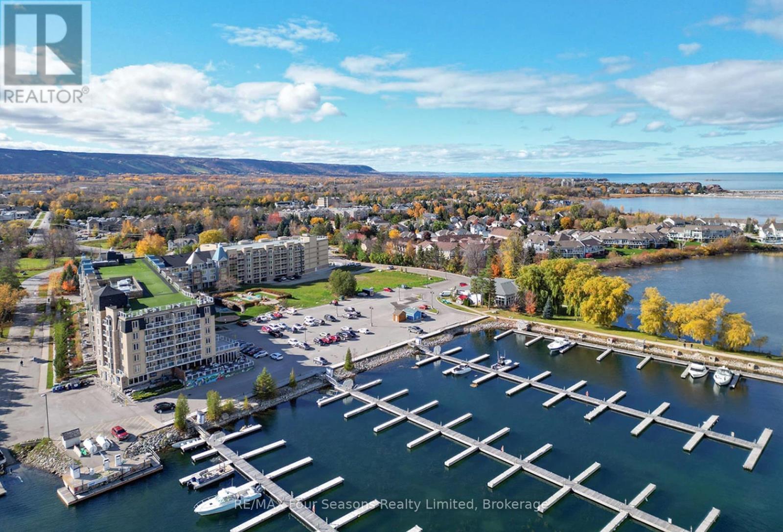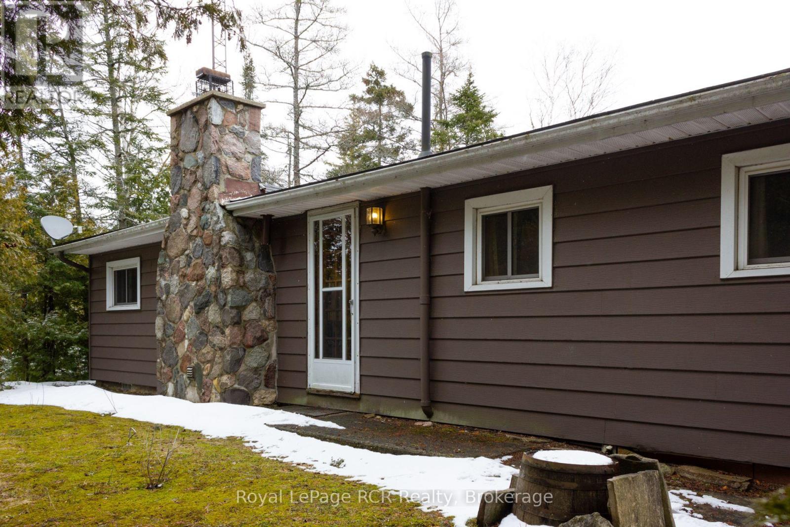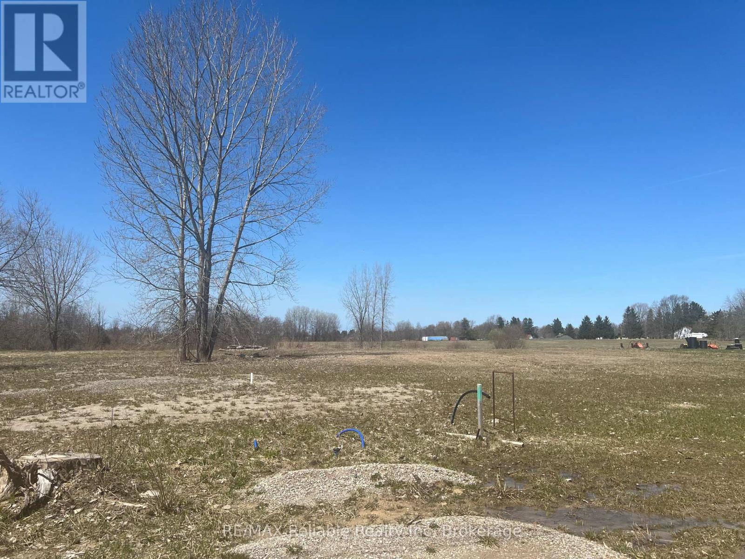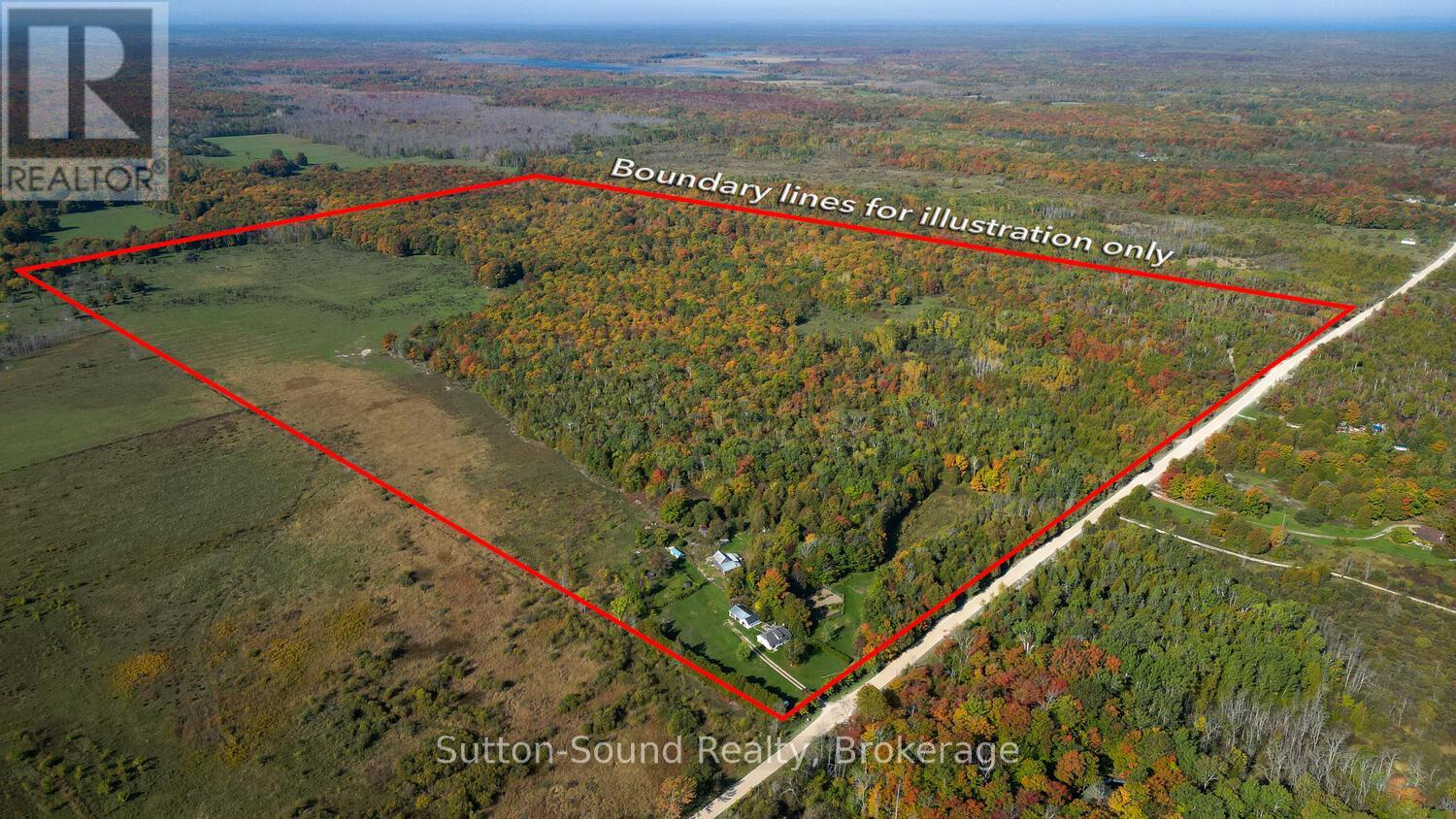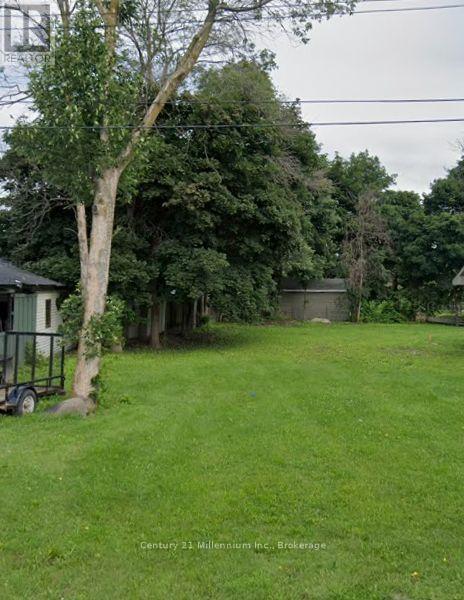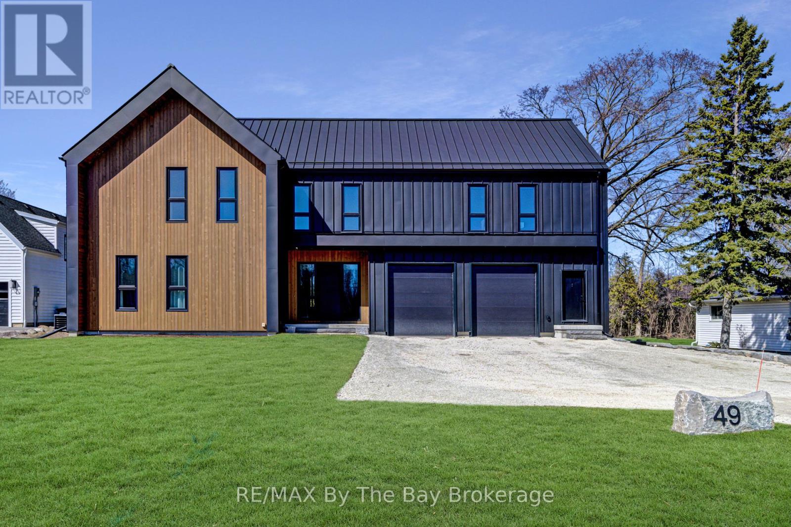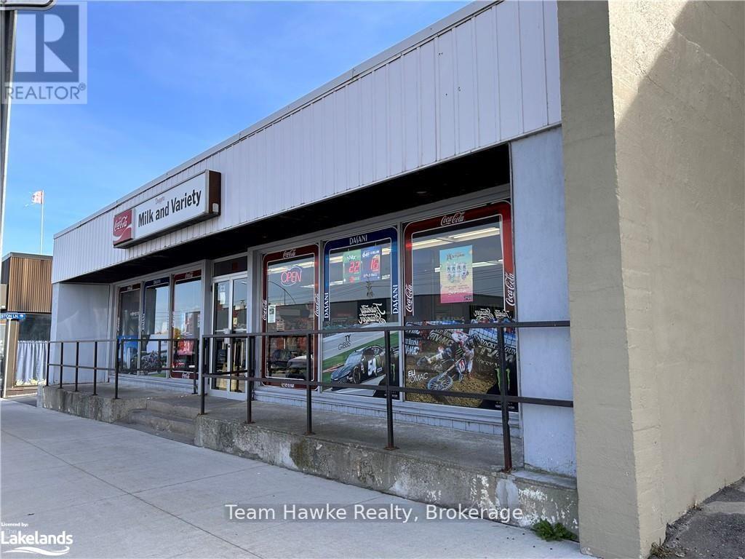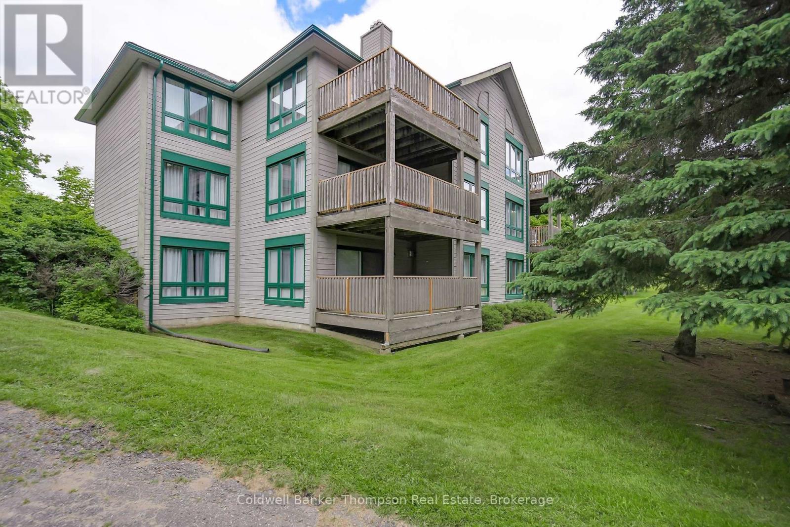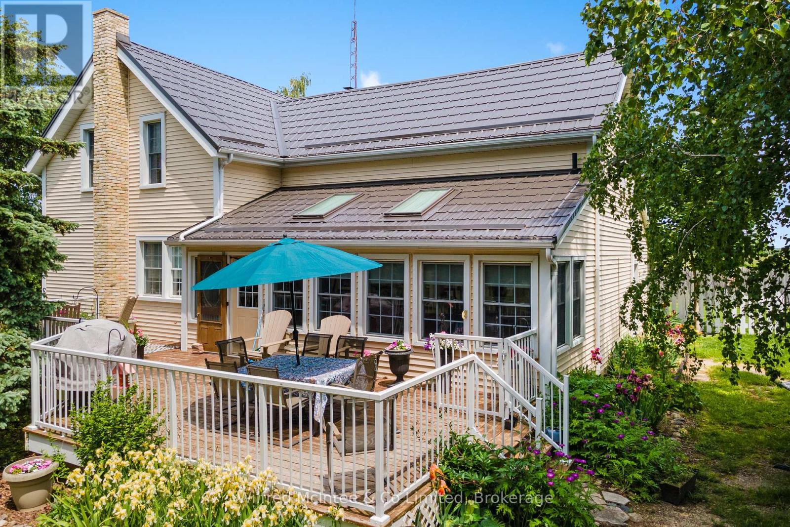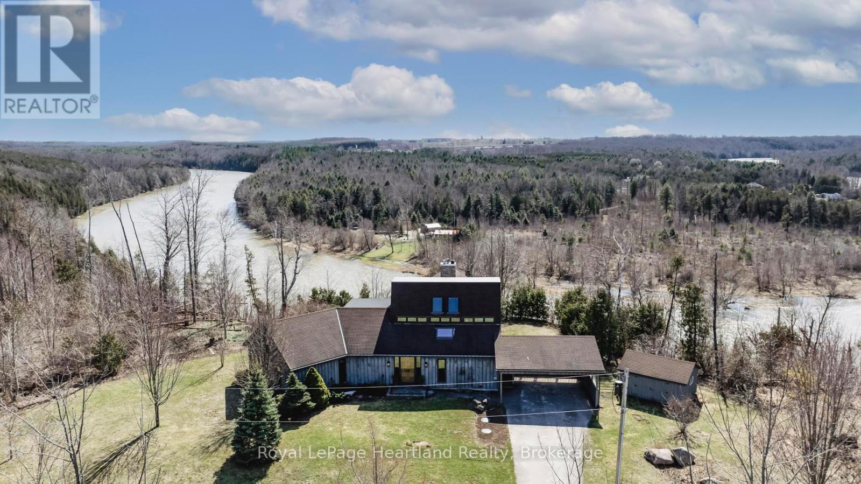4407-4409 - 9 Harbour Street E
Collingwood, Ontario
Are you looking for a great way to invest in your vacation life? You could own a fraction of this unit, spend three amazing weeks at Living Water Resort & Spa right on the shores of Georgian Bay in Collingwood. With this fractional ownership, you can use all three weeks yourself (weeks 27, 28 & 44), rent it for income or trade the weeks to use at other affiliated resorts internationally through Interval International. 2 weeks are PRIME summer weeks in July, perfect to explore all that the area has to offer. The unit is 2 adjoining 4th floor mountain facing units that sleep 8. The main unit has a large primary bedroom with king size bed, the living room has a pull out sofa. The suite has a full kitchen, dining and living room with walkout to the balcony. The other unit has 2 queen beds, kitchenette and a full bath. Both units have walk outs to private balconies. Units are fully furnished and maintained by the resort. Living Waters Resort & Spa includes access to pool area, rooftop patio & track, gym, restaurant, spa and much more! Call today for more details. (id:42776)
RE/MAX Four Seasons Realty Limited
594 Warner Bay Road
Northern Bruce Peninsula, Ontario
This stunning waterfront cottage is just waiting for your personal touches! Featuring 3 good sized Bedrooms, one level living, detached 2 Car Garage and attached Bunky or workshop with water views! With 137 feet of Lake Huron waterfront tongue and grove interior wood walls, exposed Natural Beams, vaulted family room ceiling and a granite mantel around a Heatalator fireplace you will never want to leave! Kitchen and separate dining area also have lake views. Master bedroom has a Semi-ensuite. 2 bedrooms have built-in dressers, outside is peaceful and private with mature trees, and there is a deck overlooking the water that is ideal for entertaining or just relaxing. Appliances and most furniture will be included. This cottage has been very well maintained and just waiting to be a part of your new summer memories! (id:42776)
Royal LePage Rcr Realty
276 Isaac Street
Central Huron, Ontario
Vacant Commercial building lot in Industrial Park area. Great to put your own building and ready to build. (id:42776)
RE/MAX Reliable Realty Inc
43 Bartley Drive
Northern Bruce Peninsula, Ontario
Welcome to your dream hobby farm nestled in the breathtaking landscape of Northern Bruce Peninsula! This 200-acre property offers an idyllic setting where you can embrace the joys of rural living and self sufficiency. With approximately 40 acres of lush pastureland, you'll have ample space to raise your favorite animals and cultivate your own sustenance. The remaining acres are adorned with a harmonious mix of hardwood and softwood trees, creating a serene backdrop for your daily adventures. Your charming 1.5-storey home boasts 1600 sq ft of cozy living space, featuring 3 bedrooms and 1 bathroom, providing a comfortable retreat after a day spent tending to your land. For the hobbyist or DIY enthusiast, the detached garage offers the perfect space for storing vehicles and pursuing projects in the workshop area. Additionally, you'll find a 18X36 barn on the property along with several outbuildings, providing endless possibilities for storage, equipment, or even additional living space. Recent upgrades including a new septic system and heat pump installed in 2022 ensure modern convenience without compromising the rustic charm of country living. Located between Lion's Head and Tobermory, you'll enjoy convenient access to amenities while immersing yourself in the beauty of the surrounding countryside. Discover the true essence of rural living on this picturesque hobby farm where every sunrise brings the promise of a new adventure amidst nature's bounty. (id:42776)
Sutton-Sound Realty
8 Bayview Avenue
Wasaga Beach, Ontario
Fully serviced residential building lot steps to Georgian Bay. Serviced with both sewer and water(fully paid), gas and electricity are at the lot line. 5 minutes to both Collingwood and Wasaga Beach, 15 minutes to Blue Mountain. Build in one of the fastest growing communities north of the GTA, and come Live Where You Play! (id:42776)
Century 21 Millennium Inc.
49 Broadview Street
Collingwood, Ontario
Welcome to a masterpiece of modern design and meticulous craftsmanship. This luxurious Scandinavian-style residence, nestled on a generous 90ft by 200ft lot in Collingwood offers an unparalleled blend of elegance and functionality. The home's striking exterior features a sophisticated fusion of Scandinavian Spruce wood siding and 24-gauge standing seam steel siding and roof, crowned with a 50-year warranty. Step through the grand 40" front door into an impressively crafted entrance with heated floors. A well-appointed main floor laundry room, with Whirlpool appliances. The open-concept living, dining, and kitchen area exudes luxury with its 7.5" Muskoka Custom Finishing hardwood floors, a Napoleon fireplace, and a dramatic dark tile feature wall. The chef's kitchen is a culinary haven, showcasing high-end KitchenAid smart appliances and a Moen touch-less, WiFi-capable faucet. Adjacent to the kitchen, an office with pocket doors and access to the rear covered deck. The custom staircase by Stairhaus Inc. makes a stunning architectural statement, guiding you to the upper level. Here, a spacious family room complements 3 beautifully appointed bedrooms. The primary suite is a luxurious sanctuary, featuring a walk-in closet and a 6pc private ensuite, plus a walkout to a covered Duradek waterproof deck. A 4pc semi-ensuite bathroom and a thoughtfully designed 2pc bathroom on the main floor cater to both privacy and convenience. Above the garage, a legal second-dwelling apartment presents an excellent opportunity for additional income or guest accommodation. With its own private entrance, this charming apartment features an open-concept living, dining, and kitchen area with Frigidaire appliances, a stackable washer and dryer, a cozy bedroom, and a stylish 3pc bathroom. A set of 9ft x 10ft garage doors with drive-through provides an ample amount of garage and storage needs. This custom-built Scandinavian-style home stands as a testament to superior quality and refined livin (id:42776)
RE/MAX By The Bay Brokerage
13495 Highway 35
Minden Hills, Ontario
Licensed and operating Class B pit and quarry on Highway 35, less than 5 minutes north of Minden. This active site consists of 7.48 hectares of licensed quarry/pit and has good quantities of sedimentary landscape stones along with gravel and lower-grade materials. Approximately 100,000 tonnes of material are left in the area that is currently being extracted plus approximately 3 untouched acres at the back of the property. Landscape dimensional stone features good brightness in the rock and colour variation. The site is mainly zoned M2 with excellent highway frontage allowing for a variety of uses. Two-phase, 200 amp service on site. Sitting less than 2 hours from GTA and just 1 hour from Highway 11. Easy access with a gated driveway off of a provincial highway. Ideal for a landscape business with excellent highway exposure and ample raw material available. Book your private tour today! (id:42776)
Century 21 Granite Realty Group Inc.
551 Bay Street
Midland, Ontario
This is your chance to own a well established convenience store along with the building it's housed in. All located in the heart of downtown Midland. Operating successfully for nearly three decades, this business has been meticulously maintained, offering a clean and organized space. Buyers can see exactly what theyre getting, with no surprises. The building, constructed of durable concrete block and plaster, features a spacious, open floor plan, providing flexibility for various uses. With excellent frontage on Bay Street, you'll benefit from high visibility in a bustling area across from Midlands scenic harbourfront on Georgian Bay. The location at the base of downtown sees substantial foot traffic, enhanced by a beloved coffee shop and popular cannabis store across the street. Beyond the great location, the back areas of the building are a mentionable highlight, featuring an unobstructed floor plan and a 12' bay door for interior loading or parking. This versatile space opens up opportunities for additional business ventures or enhanced storage and operations. This is a turnkey opportunity in a thriving community with potential for the business to grow. Seller is willing to negotiate the sale of the business into the purchase price. (id:42776)
Team Hawke Realty
105 - 32 Deerhurst Greens Drive
Huntsville, Ontario
Welcome to Muskoka and Deerhurst Resort located on the shores of Peninsula Lake! This stunning, updated unit has been meticulously renovated with elegant, soft neutral touches. Inside, you'll find a spacious living/dining room complete with a cozy gas fireplace and a beautiful kitchen with upgraded appliances, perfect for entertaining guests. Step outside to your expansive private deck, offering breathtaking views and the serene privacy of the park like setting. This unit features three generously sized bedrooms, each with its own luxurious private bathroom, providing ample space and comfort for everyone. Deerhurst Resort boasts an array of amenities, including two exquisite golf courses, scenic trails, pristine beach areas, both indoor and outdoor pools, tennis courts, beach volleyball, multiple top-notch restaurants, and so much more. Bell Fibe high speed internet is available for those who work from home or those who enjoy streaming their favourite movies. Keep this fully furnished unit for your self or join the resorts rental program to generate income while you are not the to help offset your cost of condo ownership. (id:42776)
Coldwell Banker Thompson Real Estate
Sutton Group Incentive Realty Inc.
952 Bruce Road 23
Kincardine, Ontario
Discover a truly exceptional offering in Tiverton, Ontario. This sprawling 98-acre estate with 60 acres cleared, presents a blend of historical charm, modern luxury, and significant income potential. Ideal for farmers, equestrian enthusiasts, or those seeking a serene rural retreat, this property is a once-in-a-lifetime opportunity. At the heart of the property lies a meticulously renovated 2200qs.ft. century home, boasting 4 spacious bedrooms and a beautifully appointed custom kitchen with blue Cambria quartz countertops, and large island. Unwind in the clawfoot tub. Enjoy sun-drenched mornings in the inviting sunroom, and appreciate the practicality of a well-designed mudroom. This home seamlessly blends historical character with contemporary comforts. Every detail has been thoughtfully considered to create a warm and welcoming family home. Carefully designed to be an equestrian paradise, this property is a dream come true. A state-of-the-art 40'x120' horse barn features 12 generously sized stalls with swinging center partitions for easy clean out, 3 tie stalls, a convenient wash bay, and a well-equipped feed room & tack room. The paddocks provide ample space for your horses to roam and graze. Plus hay fields, and the remaining land is mature forests with trails. There is also the original bank barn, accompanied by an expansive concrete yard, offering additional storage and potential for further livestock. Additionally, a substantial 30'x60' 4-bay shop, complete with a mechanics pit and mezzanine storage, caters to a multitude of needs, whether for personal projects or professional endeavors. The coverall building at road is also part of this property for hay and equipment storage. This property offers not only a stunning lifestyle but also desirable income potential. A cell phone tower lease provides consistent, reliable long term revenue. All while located only minutes from Lake Huron, and Bruce Power. (id:42776)
Wilfred Mcintee & Co Limited
81177 Cherrydale Road
Ashfield-Colborne-Wawanosh, Ontario
It started in 1977 with a hand made model, an eye for northern light exposure into a studio, and a desire for a view of the Maitland River and it's valley. It then became a unique, 6 bedroom, 4 bathroom architecturally interesting home for this owner to enjoy the River and all it has to offer. Perched atop the valley, this home was built to inspire the owners artistic creativity, and provide a tranquil setting to enjoy nature. With over 1000 feet of river frontage, and a park like setting up where the house sits, the access to the Maitland Trail, which winds through the property, is a short walk away. Some other unique features of this home are it's glass solarium (with most windows replaced in 2012) a living room with a propane fireplace (2020) and spiral staircase leading up to the art studio/family room with it's unique propane stove (2020), and north facing windows to capture natural light. The primary bedroom has replaced windows (2021) and a stunning view of the river and valley. This is an interesting house with a rich history! (id:42776)
Royal LePage Heartland Realty
185 Louise Creek Crescent
West Grey, Ontario
Custom stone bungalow on 2.18 private acres in Forest Creek Estates! This desired community offers country living with attractive amenities such as high-speed fibre internet, walking trails, and many recreational activities in the surrounding lakes such as fishing, swimming, kayaking and more. The town of Hanover is only a 15 minute drive away on paved roads for shopping and necessities. This grand home offers 4168 total square feet of living space, with beautiful finishes and extras throughout. Upon entering from the covered front porch, you'll be impressed by the open concept living space with hardwood floors and vaulted ceilings. The corner kitchen showcases stunning quartz countertops, a walk-in pantry, large island with bar seating, and all appliances included. The living area is centred around a propane fireplace with ornamental shelving, and there is a walkout to a covered patio from the dining space. There are 3 bedrooms on the main level, including the spacious master suite. Here you'll find a bright walk-in closet with organizers, and a 5 pc ensuite with a beautiful soaker tub, tiled shower, double sinks, and heated floors. Main level laundry and an additional bathroom with double sinks and a tub/shower combo, are conveniently located down the hall. At the opposite end of the home, you'll find a great mudroom which offers entry to the heated oversized 3 car garage, allowing plenty of room for vehicles and extras. A hardwood staircase from your living area leads you down to a massive recreation room, perfect for entertaining with another fireplace and a wet bar. Also on this level is another bedroom, bathroom, gym, storage, and stairs up to the garage. Additional features included: cell phone booster, water treatment (softener, iron filter, UV light), remaining Tarion Home Warranty, and Generac home generator. Lot next door is also available for purchase, MLS X1205746. Come take a tour to see all this home has to offer! (id:42776)
Keller Williams Realty Centres

