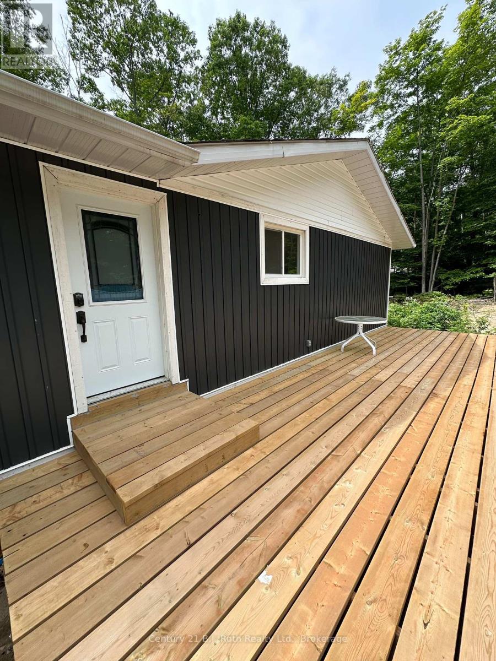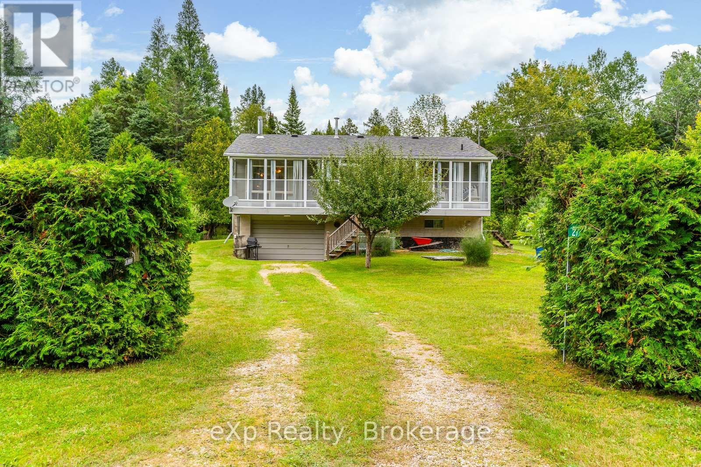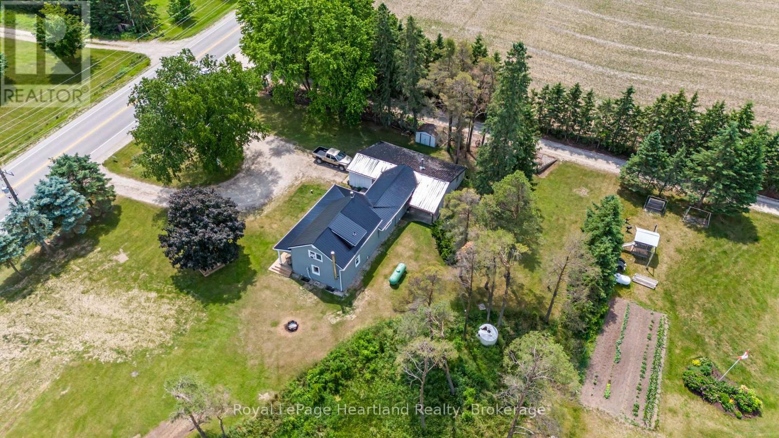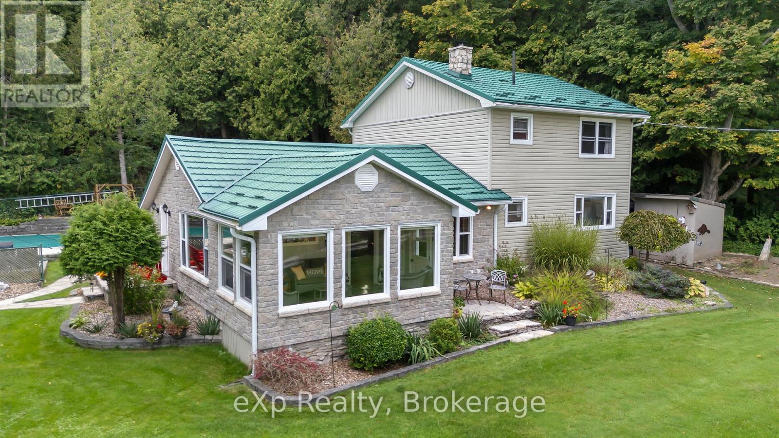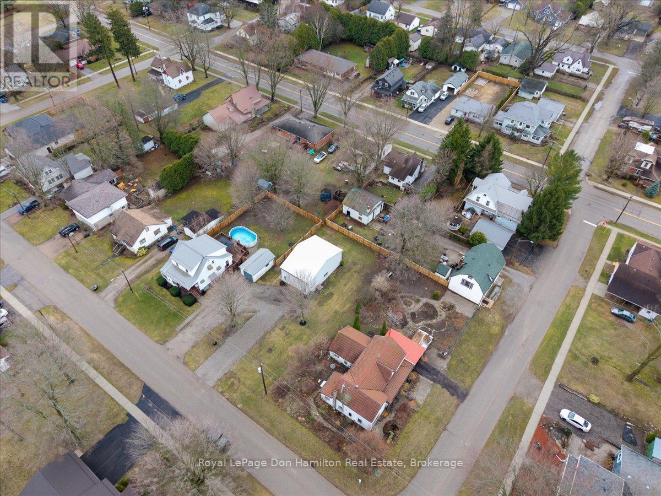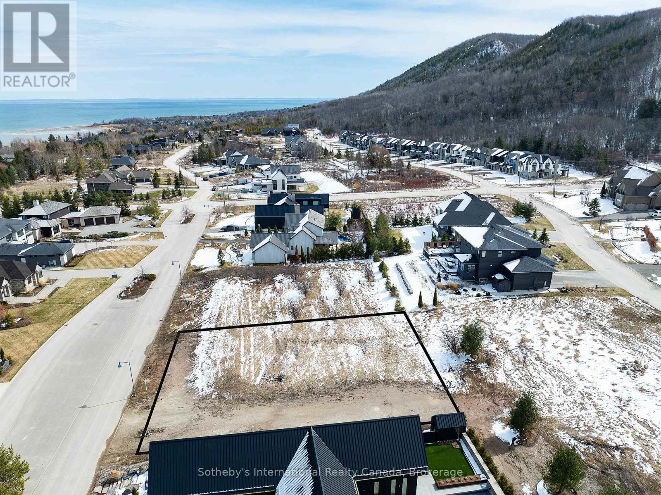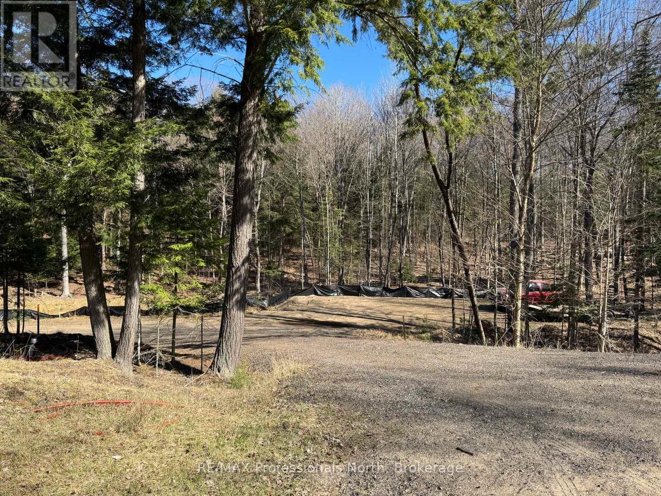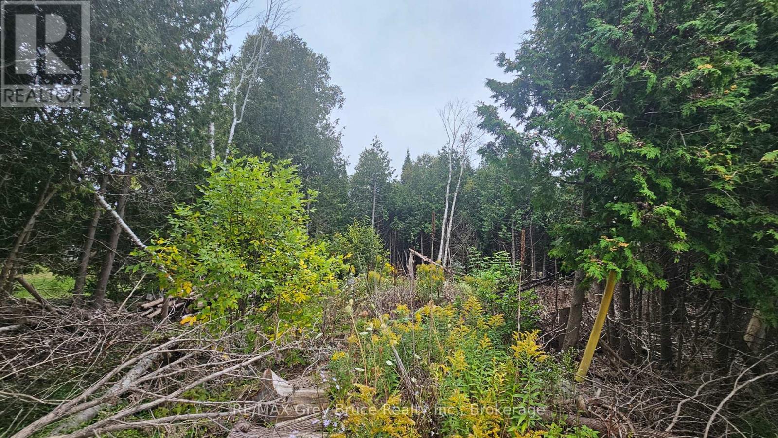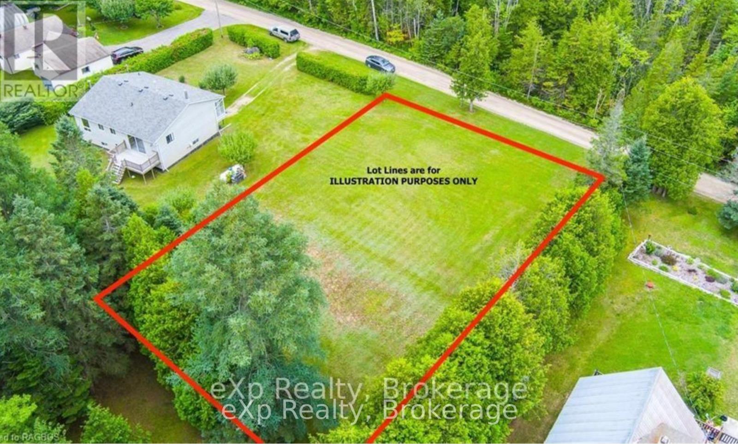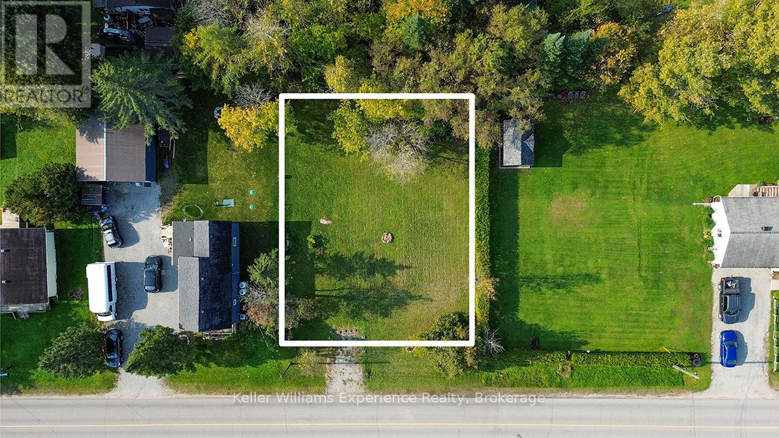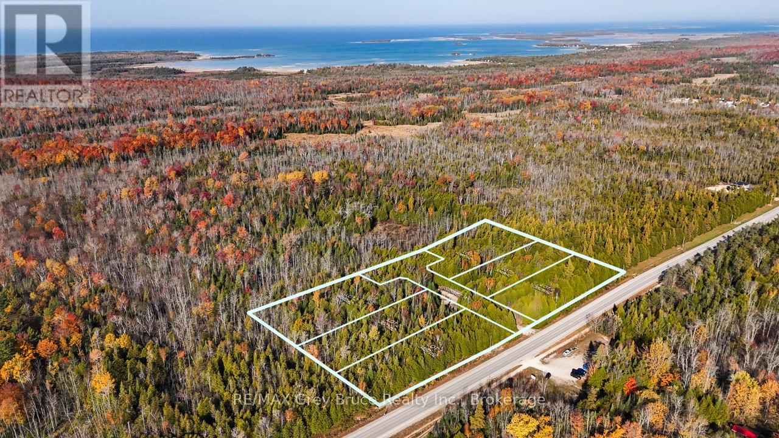1 Waagosh Miikaans Lane
Christian Island 30, Ontario
Welcome to Christian Island! If you've ever dreamed of escaping the hustle and bustle of city life and immersing yourself in the tranquility of untouched nature, this is the perfect place for you. This only 3-year-old bungalow offers a peaceful retreat, combining modern comfort with the beauty of island living. 3 yr old Deck, siding, windows and roof . 4 generous size Bedrooms, 2 Bathrooms Bright, open-concept living areas with plenty of natural light. Fully equipped kitchen with newer appliances, Laundry with large-capacity washer and dryer. All furniture is included in the Sale. Contemporary finishes throughout, offering all the comforts of home. Located on the serene and peaceful Christian Island, just a 24-minute ferry ride from the mainland. Less than 300 meters walking distance to Big Sandy Bay, one of the most beautiful and quiet beaches on Georgian Bay. Front Porch is 12x25 feet, Septic Tank is brand new, Deep Well Pump. Don't miss the opportunity to buy this beautiful cottage. (id:42776)
Century 21 B.j. Roth Realty Ltd.
27 Bell Drive
Northern Bruce Peninsula, Ontario
WELCOME HOME to this raised bungalow in beautiful Pike Bay just a short 10 minute walk to Lake Huron. Located on a quiet year round maintained road, this home offers privacy with a large yard for gardening or stargazing the clear night skies. Enjoy your morning coffee in the enclosed porch which is extended to the full length of the house just off the living room. The upper level hosts a 4 piece bathroom and 3 bedrooms with the primary bedroom having an ensuite. Open concept kitchen and livingroom provide plenty of space for entertaining. The lower level has the detached garage that you can park your vehicle and enter the house from inside the garage. The finished recreational room in the basement provides extra space for guests. Plenty of storage space including the cold room. After a day of playing in the lake, complete your day enjoying the oversized sauna and shower in the basement. This property is centrally located in Pike Bay to the local general store, LCBO, and restaurant. Pride of ownership and maintenance shows throughout. The central air unit is 2 year old, the shingles were replaced in 2019. Brand new stairlift recently installed. The vacant lot next to the property on the north side is additionally for sale for added privacy. (MLS #). Contact a REALTOR today to book a viewing to see this beautiful home or cottage for yourself! **EXTRAS** Don't miss the Sauna in the lower level!! Open to offers (id:42776)
Exp Realty
341149 Grey Rd 28
West Grey, Ontario
Time to stop dreaming and start moving! This tastefully updated 2 bedroom, 2 bath home boasts the benefits of many renovations completed inside, including but not limited to, kitchen, flooring and bathrooms, as well as new siding and metal roof in the last 3 years while still showcasing the beautiful features of yesteryear and an original log home. Located on over a sprawling 1.4 acre lot just one road North of the outskirts of Hanover allowing for a quick drive or bike ride to the convenience Hanover boasts including big box options such as Walmart, Canadian Tire, Food Basics, as well as downtown boutique shopping and dining, healthcare, schools and so much more! A Convenient Commute to Bruce Power, the beaches of Lake Huron, in addition to many local lakes, Owen Sound and so much more! Are you ready to escape the hustle and bustle and enjoy a country, yet still convenient home? Call Your REALTOR Today To View What Could Be Your New Home, 341149 Grey Road 28, Hanover, ON. (id:42776)
Royal LePage Heartland Realty
47 Water Street
Northern Bruce Peninsula, Ontario
Introducing an EXQUISITE WATERFRONT property nestled along Georgian Bay, boasting 200ft of pristine shoreline featuring a delightful blend of sandy bottom and rocky shore. This meticulously landscaped half-acre property showcases a heated pool, and overlooks the picturesque Niagara Escarpment, offering captivating views of Hope Bay. This well designed layout is perfect for hosting large gatherings in this 2,400+ square foot home. This four-season retreat or a permanent residence is highlighted by a vaulted ceiling in the great room, with two cozy fireplaces, a sunroom, four bedrooms including a main-floor master suite, and a generous sized recreation room. The property features a durable steel roof, vinyl and stone siding, energy-efficient spray-foam insulation, and newer windows. Majority of furnishings can in be included in the purchase and turnkey ready. The outdoor living space has been tastefully updated with a new pool liner, limestone deck area, and a recently installed pool heater. A meticulously maintained lawn with a new sprinkler system complements the property, while an oversized 22x28 garage with loft storage providing ample space for recreational equipment. The shoreline features a rock to a sandy bottom ideal for swimming, a concrete pier for wave protection, and a custom Bertrand aluminum dock system. Hope Bay offers pristine waters for water activities and fishing, while the nearby Niagara Escarpment and the renowned Bruce Trail provide endless opportunities for exploration. Situated in the coveted area of Hope Bay, within close proximity to Wiarton, Lion's Head, and Tobermory, this property offers a tranquil escape just three hours from the Greater Toronto Area. Explore the allure of Ontario's premier vacation property destination at this waterfront sanctuary (id:42776)
Exp Realty
N/a First Street
Bayham, Ontario
Don't miss this opportunity to own a 65 x 125 lot in the heart of Straffordville, Ontario. This property features a heated 20 x 40 shop - located in a convenient and desirable area, it offers easy access to local amenities while providing plenty of space to make it your own. (id:42776)
Royal LePage Don Hamilton Real Estate
Pt Rdal Btn Lt15 & 16 Grey 1 Road
Georgian Bluffs, Ontario
Beautiful mixed bush, building lot, close to Colpoy's bay, on just over 4 acres, situated along side the Wiarton Bluffs Golf Club, Building envelope identified and approval from NEC to build already acquired. "Prior To Conditions" for build extended till September 2025 by the NEC. Come, fall in love, and build your dream home today! (id:42776)
Royal LePage Rcr Realty
106 Stone Zack Lane
Blue Mountains, Ontario
An exceptional opportunity awaits at 106 Stone Zack Lane, one of the few remaining building lots in the prestigious Georgian Bay Club community. Detailed architectural plans are available, allowing you to build immediately and create a custom luxury home in this sought-after enclave. This fully serviced lot offers a rare chance to craft a residence with a backyard facing the golf course, surrounded by elegant homes and breathtaking natural scenery. Perfectly positioned between Georgian Peaks Ski Club and Georgian Bay Club, this prime lot offers potential Georgian Bay views to the north and the stunning Niagara Escarpment to the south. Enjoy four-season living with easy access to Blue Mountain Resorts skiing, hiking, and outdoor adventures, as well as the charming town of Thornbury, known for boutique shopping, fine dining, and waterfront activities at Thornbury Harbour. This lot is part of Grey Common Elements Condominium Corporation No. 81, with a $225/month fee covering road maintenance, snow removal, lighting, landscaping, and reserve funds. All eligible development charges have been prepaid, with any remaining fees due only at the time of building permit application. HST is in addition to the purchase price. Architectural guidelines and subdivision covenants ensure a cohesive and upscale community aesthetic while allowing for a spectacular custom home or weekend retreat. With detailed plans in place, your dream home is closer than everdont miss this rare chance to build in one of Ontarios most sought-after golf communities. (id:42776)
Sotheby's International Realty Canada
Tbd Lakeview Street
Dysart Et Al, Ontario
Vacant lot located in a great neighbourhood, close to town and all the amenities. Over an acre and a half to build the home of your dreams. The site is prepped for a garage has a circular driveway installed and power to the lot. (id:42776)
RE/MAX Professionals North
Pt Lt 23 Con 2 Wbr Pt 1 Highway 6 Highway
Northern Bruce Peninsula, Ontario
Good building lot in Miller Lake, on Highway 6. Lot is well treed and measures 80 feet wide by 200 feet deep. Property is centrally located between Tobermory and Lion's Head. Public access to Miller Lake nearby. Feel free to reach out to the Municipality of Northern Bruce Peninsula regarding building, driveway permit, etc. at 519-793-3522 ext 226. Taxes: $172.84 (id:42776)
RE/MAX Grey Bruce Realty Inc.
Pt Lt 1 Bell Drive
Northern Bruce Peninsula, Ontario
CLEARED, LEVELED vacant lot and ready to get started at building your dream home or cottage located on this year round maintained road, Bell Drive in the desirable community of Pike Bay!! Located on a quiet road just a 10 minute walk to Lake Huron and close proximity to Pike Bay's general store, LCBO and restaurant. Large yard for stargazing the clear skies on the Bruce Peninsula. The property to the south is for sale offering a great home or cottage and this vacant lot can be added as extra privacy. (id:42776)
Exp Realty
518 First Avenue
Tay, Ontario
Unleash your imagination with this beautiful lot near Georgian Bay! Ready to build your dream home or cottage? This cleared lot offers the perfect canvas, just moments from Patterson Park for swimming and relaxation. Outdoor lovers will enjoy the nearby Tay Shore Trail and marinas, offering endless adventure. Only 10 minutes from Midland for shopping and amenities, with hydro, gas, and water at the road. This level lot is not only a great place to live, but also a fantastic investment opportunity. Don't miss out...seize your chance to build your ideal retreat in this beautiful, sought-after area of Georgian Bay! (id:42776)
Keller Williams Experience Realty
Part Lot 37 Con D Sauble Falls Parkway
South Bruce Peninsula, Ontario
Prime Development Opportunity Nearing Completion!A rare chance to step into a nearly finished private estate subdivision near Sauble Falls! This exclusive enclave features six estate lots (ranging from 0.75 to 1.25 acres), nestled within a serene landscape of unique flora, fauna, and pristine forest ensuring both privacy and minimal surrounding development.All challenging studies and approvals have been completed by the Seller, paving the way for final servicing, hydro installation, and roadwork. Two wells have already been drilled, confirming an ample water supply. Location Highlights: 1 km from the world-famous sandy shores of Sauble Beach Directly across from Sauble Cross Country & Snowshoe Club Close to Sauble Falls, trails, and nature reservesThis is an exceptional opportunity for a developer, builder, or excavation company to complete the final steps and bring this subdivision to life. Flexible financing options available. Just the right size to ensure exclusivity and demand. (id:42776)
RE/MAX Grey Bruce Realty Inc.

