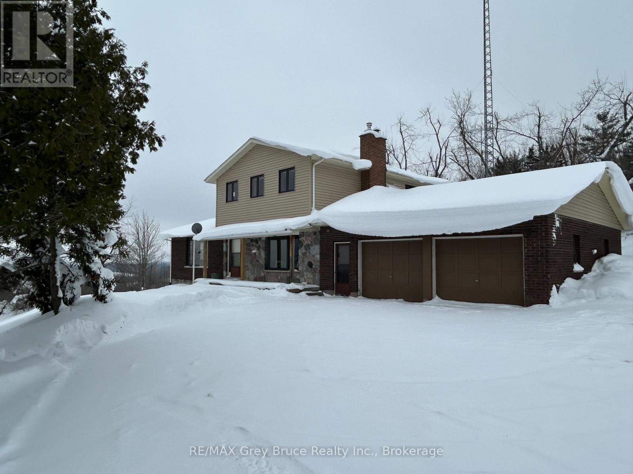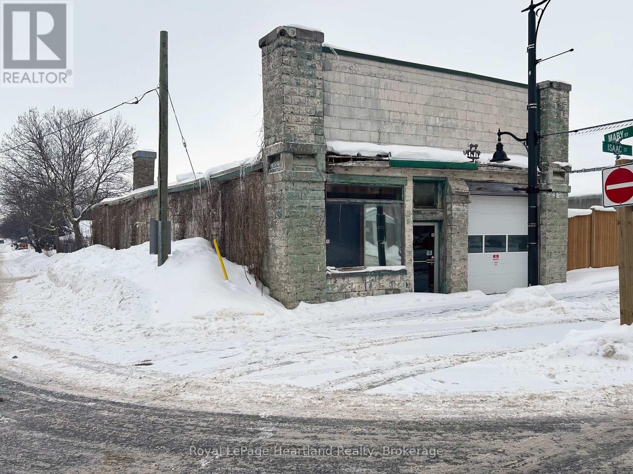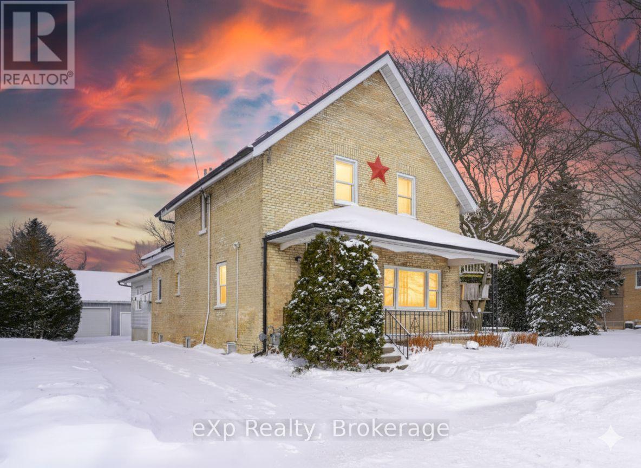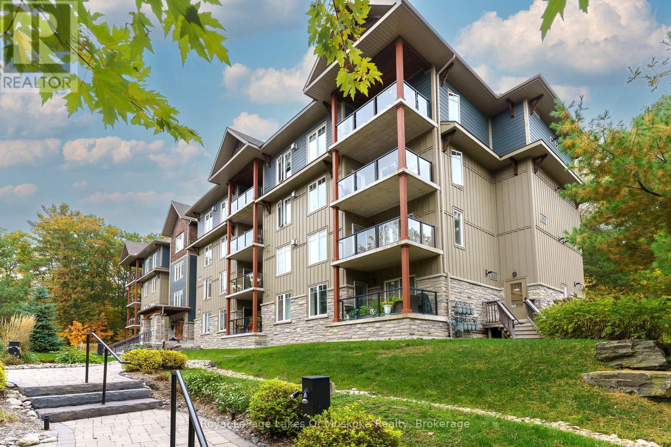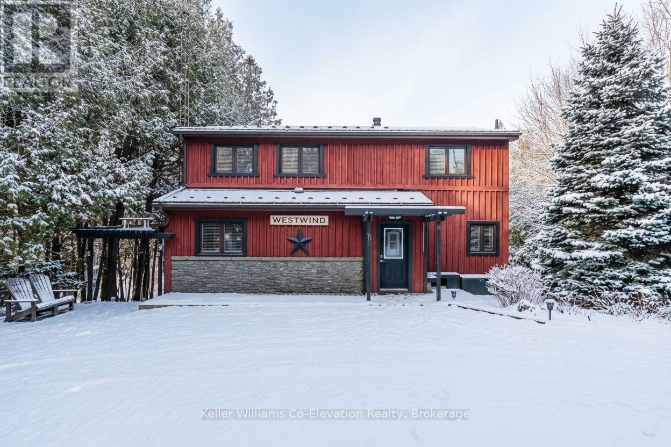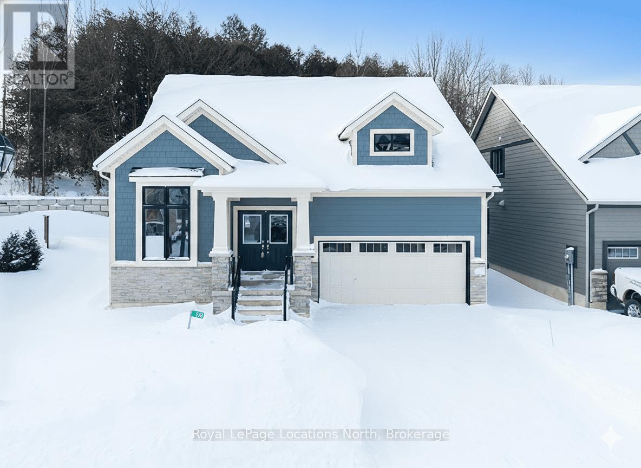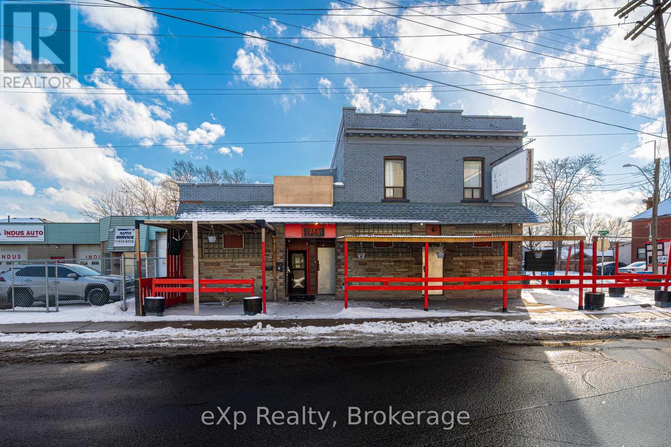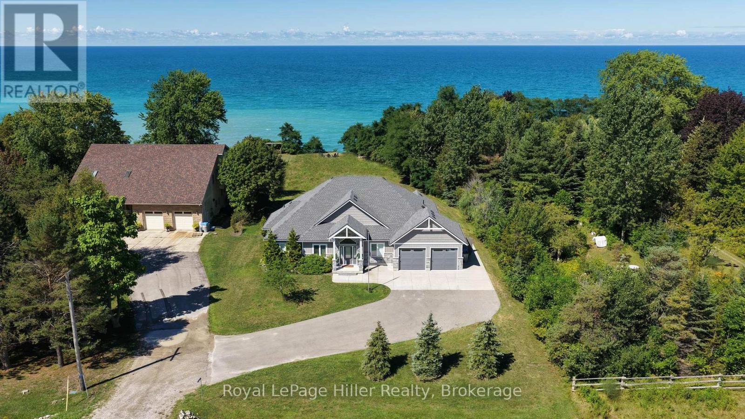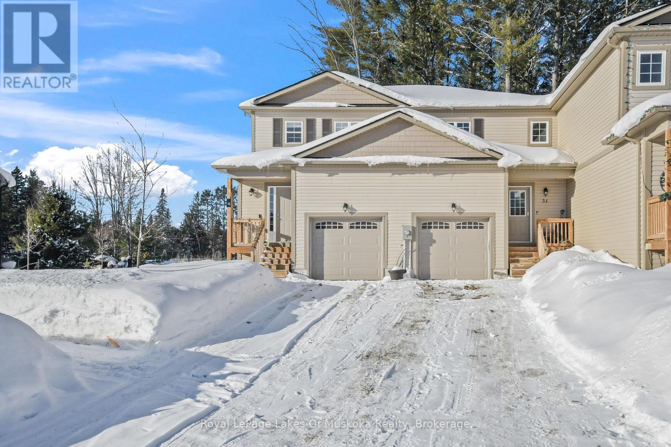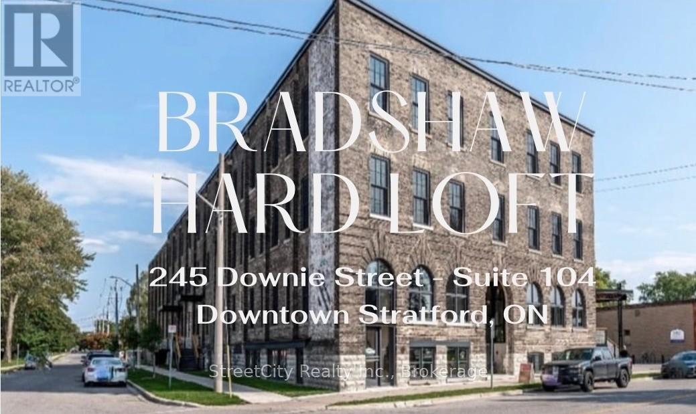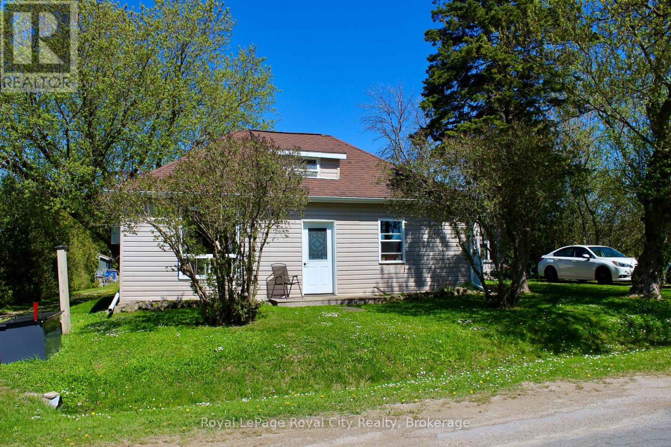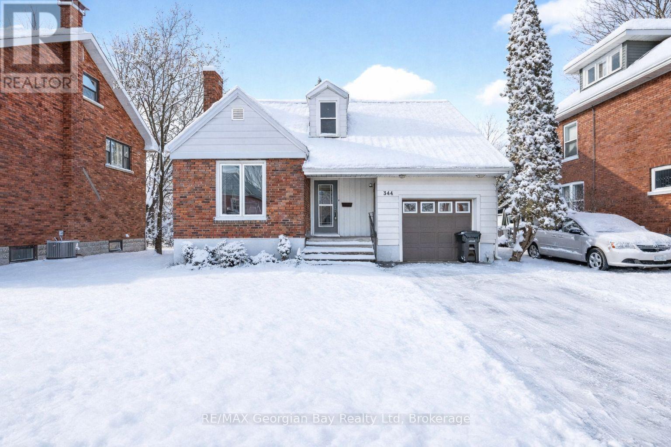138558 Grey Rd 112 N
Meaford, Ontario
Perched high on Irish Mountain in Meaford Township, this 2-storey, 3-bedroom, 3-bathroom home sits on 78 acres and offers some of the most breathtaking panoramic views of Georgian Bay and the surrounding countryside. From sunrise over the water to rolling hills and farmland in every direction, the scenery is truly spectacular, and large windows throughout the home allow you to take it all in from nearly every room. The house itself is solid with updated shingles, newer windows and great potential, ready for your personal vision and finishing touches. The land provides endless opportunities currently open and versatile, it could be used for pasture, developed into an orchard or vineyard, or even possibly transformed into a thriving market garden. A 30' x 24' shop with loft and durable steel roof adds to the functionality of the property, perfect for storage, hobbies, or future projects. With space, privacy, and sweeping views, this is a rare chance to create your dream country estate in one of Grey County's most scenic settings. (id:42776)
RE/MAX Grey Bruce Realty Inc.
30 Isaac Street
Central Huron, Ontario
Fantastic opportunity to own a versatile commercial building with C6 zoning, offering a wide range of permitted uses. This approximately 2,200 sq. ft. space is ideal for opening your own business or for personal use with abundant room for storage, inventory, or equipment. The building features forced air gas heating, an existing bathroom, and plumbing already in place for a second bathroom, providing flexibility for future expansion or tenant needs. A rubber membrane roof adds durability and peace of mind. Located in a great, high-visibility location, this property offers excellent potential for entrepreneurs, trades, service-based businesses, or investors looking for a solid commercial asset. Endless possibilities in a well-located commercial space - bring your vision to life! (id:42776)
Royal LePage Heartland Realty
78 Victoria Avenue E
South Huron, Ontario
Welcome to this charming and substantial century brick home located in the heart of Crediton. This well-maintained property offers a wonderful blend of character, space, and modern updates - ideal for families looking for room to grow and enjoy. The home features four bedrooms and two bathrooms, with a thoughtfully designed layout that balances charm and functionality. A spacious and bright family room, complete with a cozy gas fireplace and walkout to a large deck - making it the perfect space for relaxing or entertaining. The mature, tree-lined yard provides privacy and a peaceful setting for outdoor enjoyment. On the main floor, you'll find a flexible bedroom, a generous kitchen with a large island, a spacious dining area, and an oversized living room that easily accommodates both comfortable seating and a home office setup. Upstairs offers three additional bedrooms and a full bathroom with dual vanities, well-suited for busy households. Recent updates include a steel roof on both the home and the detached garage, along with a newer garage built in 2020 (approximately 30' x 20'). From the covered front porch to the expansive rear deck, this home offers inviting outdoor spaces and timeless curb appeal. With its classic brick exterior, functional layout, and valuable updates, this property is a standout opportunity in a welcoming community. Book your private showing today! (id:42776)
Exp Realty
202b - 391 Manitoba Street
Bracebridge, Ontario
Enjoy the ease of luxury condo living in this wonderful 2 bedroom/2 bath "Feldspar" design 2nd floor corner unit at popular Granite Springs-Bracebridge! Conveniently located close to Downtown Bracebridge, steps from South Muskoka Golf & Curling Club & Walking distance to shopping, restaurants + public transit! This well maintained condo offers 1,100 sq ft with a bright & open concept design including; a spacious entrance foyer with lots of closet space, kitchen has ample cupboard space, Corian countertops, undermount sink, built-in microwave, dishwasher & walk-in laundry closet/storage pantry. Living room with south east facing window offering nice natural lighting & a walkout balcony. Spacious primary bedroom has lots of natural light with windows on 2 walls, 3pc en-suite bath & extra large walk-in closet. 2nd bedroom and a 2nd full bathroom conveniently located on the opposite side of the living room. Other amenities include; exclusive indoor parking space & storage locker directly in front of parking spot, elevator + separate Rec. center building that includes; a fitness center, library, kitchen and a large games room. Guest parking, secure entrance to lobby, mailbox in lobby. (id:42776)
Royal LePage Lakes Of Muskoka Realty
407047 Grey 4 Road
Grey Highlands, Ontario
The "Westwind" Retreat is a one of a kind county estate tucked away on almost 16 acres of natural beauty. Completely out of sight from the main road, discover this serene property with it's beautiful 5 bedroom home with in-law suite, cultivated trails throughout the property, multiple outbuildings, 2 large ponds which flow into Little Beaver River, connecting to Lake Eugenia. From the moment you step onto its grounds, you are transported into a realm of enchantment and serenity that captures your imagination. This 5 bedroom chalet style home has a grand open living space, main floor primary bedroom with ensuite bath, 3 bedrooms on the upper level with 3 piece bath and a fully finished lower level with walkout and complete in-law suite featuring a separate kitchen. The home's architecture blends seamlessly with the natural surroundings. Enjoy truly spectacular sunsets off your back deck or back covered patio. Large windows offer panoramic views of the expansive ponds from every corner of the home while multiple outdoor seating areas bring you at one with nature. This property is more than just a place to live, it's a place to unwind, relax and call home. Fish from your own dock, take the kayak for a paddle and fall in love with this spectacular property. With year-round activities such as skiing at Beaver Valley/Devils Glen/Blue Mountain, snowmobiling, and golfing, this property is your gateway to Grey Highlands' all-season recreational paradise. Located just 5 minutes from Flesherton for all your day to day needs with Markdale Hospital close by, 35 minutes to Collingwood and Blue Mountain, and less than 2 hours from Toronto, this home makes for a rare getaway with endless possibilities. Discover the perfect blend of privacy, beauty, and convenience all in one property. (id:42776)
Keller Williams Co-Elevation Realty
124 Beacon Drive
Blue Mountains, Ontario
QUICK CLOSING AVAILABLE. New Home (2024) in The Cottages at Lora Bay - Steps to the beach!Embrace the lifestyle you've always dreamed of in this stunning new home (2024) on a premium lot in The Cottages at Lora Bay, just steps to Georgian Bay. Residents enjoy access to an array of sought-after amenities, including the renowned Lora Bay Golf Course, a restaurant, a private members-only lodge, a gym, and two picturesque beaches. Plus, you're just a short drive or bike ride from downtown Thornbury, where award-winning restaurants, coffee shops, and boutiques await.Inside, the open-plan main floor is designed for modern living, featuring 9-ft ceilings throughout and soaring vaulted ceilings in the great room. The stylish kitchen boasts quartz countertops, island and pantry. The inviting living space has a stunning stone-surround gas fireplace and sliding doors lead out to a private outdoor space, where you can unwind and enjoy views of the green space-offering year-round natural beauty.The main floor primary suite is a peaceful retreat, complete with a walk-in closet and 3-pc ensuite featuring a large shower with a built-in bench and niche. A mudroom with laundry and garage access, plus a dedicated office/den, add to the home's functional appeal.Upstairs, a bonus loft space overlooks the living room-perfect as a reading nook or extra lounge area. A spacious guest bedroom with ample closet space and a 4pc bathroom completes this level.The unfinished 1371sqft lower level provides incredible potential for additional guest accommodations or expanded living space to suit your needs.Backing onto lush green space, this home offers privacy and tranquility while remaining close to everything the area has to offer. A good sized private side yard offers plenty of opportunity to create a space to relax and entertain.Enjoy a short drive to private ski and golf clubs, making this the perfect four-season retreat.Lora Bay condo fees 178.33 per month. (id:42776)
Royal LePage Locations North
152 Grenfell Street
Hamilton, Ontario
This is a **Cash Cow Property**, generating a total of **$9,250 in rental income**. With a cap rate ranging between **9-12%**. This standalone mixed-use property presents an outstanding opportunity for investors and business owners seeking income, flexibility, and long-term upside. Offering excellent exposure and quick access to major highways, the location continues to attract strong demand from both commercial operators and residential tenants. The building encompasses approximately 4,400 square feet, anchored by a substantial ground-floor commercial space of roughly 3,800 square feet, currently configured as a restaurant and bar. Above, the second level features three income-producing residential apartments, including a three-bedroom unit, a one-bedroom unit, and a bachelor suite, all contributing to consistent cash flow. Additionally, there is notable upside potential through renovation or reconfiguration, as the residential level may allow for the creation of additional units (subject to municipal approvals). The property's configuration and zoning lend themselves well to a variety of uses, including trade-based operations, service-oriented businesses, storage, light industrial, or owner-occupied commercial uses supported by residential income. Additional income is generated from media company rentals (such as Netflix). Offered as a fully tenanted, mixed-use investment in a well-established industrial and commercial area, this property delivers both immediate revenue and future growth opportunities. Purchasers are advised to verify zoning, permitted uses, and development potential through their own due diligence. (id:42776)
Exp Realty
72431 Bluewater Highway
Bluewater, Ontario
Exceptional Lake Huron waterfront bungalow set on a full acre of land with approximately 100 feet of sandy beach frontage and uninterrupted sunset exposure. Built in 2019, this is a true beachfront property where land, frontage, privacy, and setting define the value. The property is positioned on a prime stretch of shoreline and benefits from a ravine that serves as a permanent natural buffer, protecting the adjoining woodland and preserving long-term privacy and green space. This ravine effectively shields the property from future encroachment, creating a secluded, estate-like waterfront setting rarely found along Lake Huron. Designed to maximize lake views, natural light, and indoor-outdoor living, the home features an open-concept main floor with strong sightlines and seamless walkouts to the rear yard. Expansive windows keep the lake as the focal point throughout the living areas. An extensive private deck is integrated into a solid stair structure leading to the beach, creating a direct and secure connection between the home, yard, and shoreline. The wide, level grassy yard transitions naturally to the beach, which feels notably private due to the surrounding land configuration and limited sightlines along this stretch of shoreline. Ideal for full-time living, retirement, or expanded family use. A rare opportunity to secure authentic Lake Huron frontage with scale, privacy, and protected natural surroundings in a tightly held waterfront corridor. Conveniently located minutes to Grand Bend, 15 minutes to Bayfield, less than one hour to London, and within two hours of Toronto. (id:42776)
Royal LePage Hiller Realty
31 Nicole Park Place
Bracebridge, Ontario
Well maintained, three year old, three bedroom townhouse in a popular new subdivision within the town of Bracebridge. Located in a quiet cul-de-sac with little traffic, this property is walking distance to downtown shopping and restaurants as well as the high school and Sportsplex. The main floor has a 2pc bath and open concept kitchen/living space with stone counters and a large island. The second floor has three well sized bedrooms and a 4pc bath. The basement is partially finished and provides additional living space plus laundry. The single car attached garage has inside entry to the front hall and the driveway for this unit is extra long for the neighbourhood and can hold up to three cars. The property backs onto a forested area which gives you an out-in-the-country feel on the custom back deck which extends your living space in the warmer months and makes a great spot to bbq year round. This is a beautiful home in a growing town with so much to offer. (id:42776)
Royal LePage Lakes Of Muskoka Realty
104 - 245 Downie Street
Stratford, Ontario
Don't miss your opportunity to acquire this modern loft-style condo unit in Stratford's coveted Bradshaw Lofts. The ONLY unit with a dedicated private entrance/private terrace. This efficient 627 sqft suite is oozing with cool. Industrial chic elements featuring soaring 12' ceilings, original brick walls & exposed timber beams, married with modern features such as quartz counters, hardwood floors, in-suite laundry, modern Energy Star built-in appliances and 8' windows to provide ample natural light. At your doorstep is Brch & Wyn "Coffee Shop by Day, Wine Bar by Night" or venture on a short stroll to Stratford's world renowned downtown with theatres, restaurants, galleries and shopping. Security features for peace of mind including video monitoring of common spaces & garbage collection. Attractive condo fees including gas, water & internet. Be the next proud owner of this gorgeous suite. An excellent investment option as a residential rental or a Short Term Accommodation unit. Some photos virtually staged. Call for more information or to schedule a private showing. (id:42776)
Streetcity Realty Inc.
2557 Bruce 9 Road
Northern Bruce Peninsula, Ontario
Welcome to 2557 Bruce Rd 9, a rare opportunity to own a piece of the Peninsula lifestyle without breaking the bank. Priced to move, this charming home is perfect for the first time home buyer or early investor offering a fantastic chance to get into the market, whether you're looking for a year-round escape, or dreaming of your own cottage retreat. Set just in front of Little Lake and nestled beside the Bruce Trail access, this property offers a lifestyle that's hard to beat. Imagine waking up to birdsong, sipping coffee and hitting the trail right from your doorstep; this is everyday life here. The home is comfortable and full of character, with an open-concept living space, three main floor bedrooms, and a cozy loft thats perfect for extra guests, a creative workspace, or a reading nook. Not to mention the insulated shed offers a great space for your workshop. Surrounded by nature it offers privacy, peace, and endless outdoor adventure. This isn't just a cottage, its fully equipped for year-round living, with the comfort and utility you need to settle in and stay a while. And at this price point, it's an incredible opportunity to become a homeowner in one of Ontarios most beautiful and sought-after natural settings. Whether you're starting out, slowing down, or looking for a getaway to share with family and friends, 2557 Bruce Rd 9 might just be your perfect match! This house also boasts newer shingles, new windows, an insulated shed, and a dry basement! (id:42776)
Royal LePage Royal City Realty
344 Manly Street
Midland, Ontario
Charming Midland Home in a Prime Location! Welcome to 344 Manly Street - an ideal opportunity for first-time buyers looking to get into the market. Perfectly situated within walking distance to beautiful Georgian Bay, parks, schools, shops, and all amenities, this home offers both convenience and potential. Inside, the main floor features a cozy living room, dedicated dining space, functional kitchen, and main floor laundry with a two piece bath, while the second level includes three bedrooms and a full bathroom. The property sits on a spacious in-town lot with room to play, grow, or personalize, plus an attached 1-car garage for added storage or parking. A great place to start, settle in, and make it your own - all in a fantastic neighbourhood! What are you waiting for? (id:42776)
RE/MAX Georgian Bay Realty Ltd

