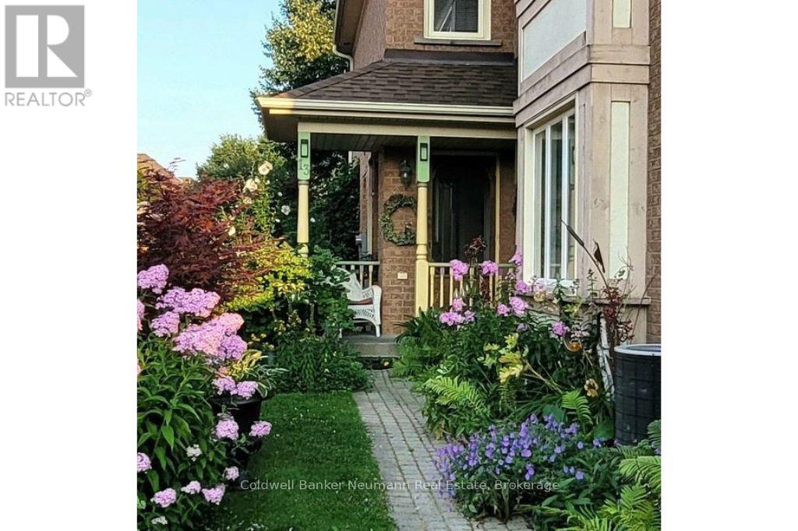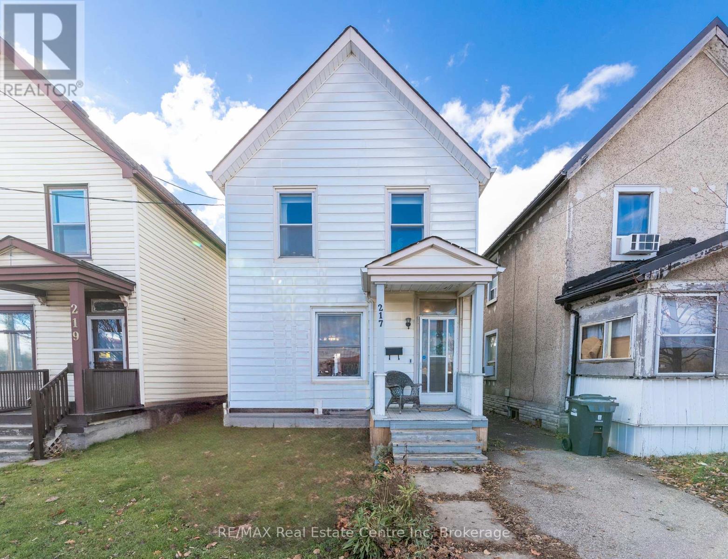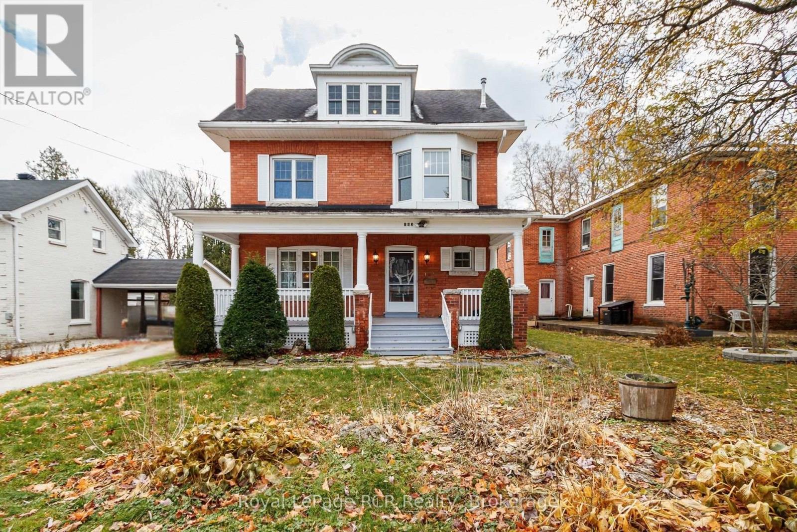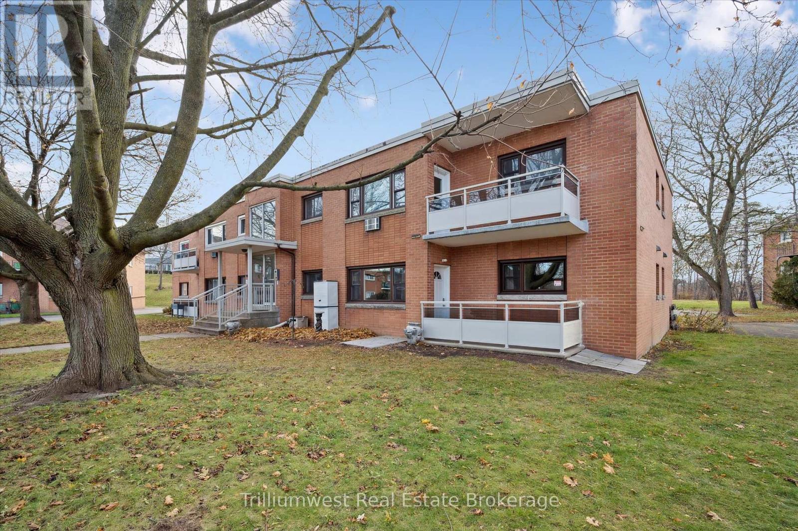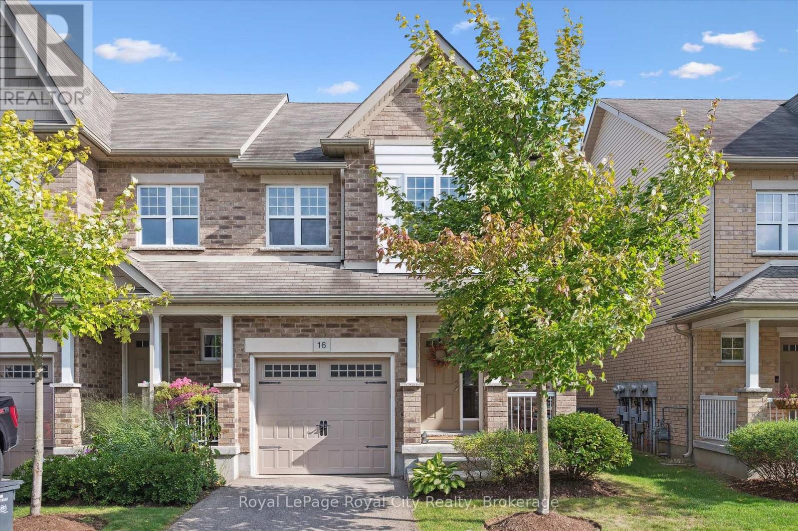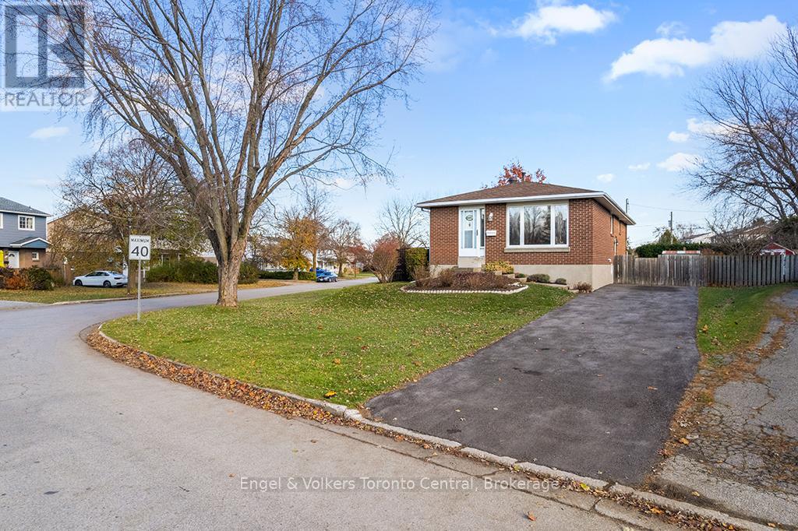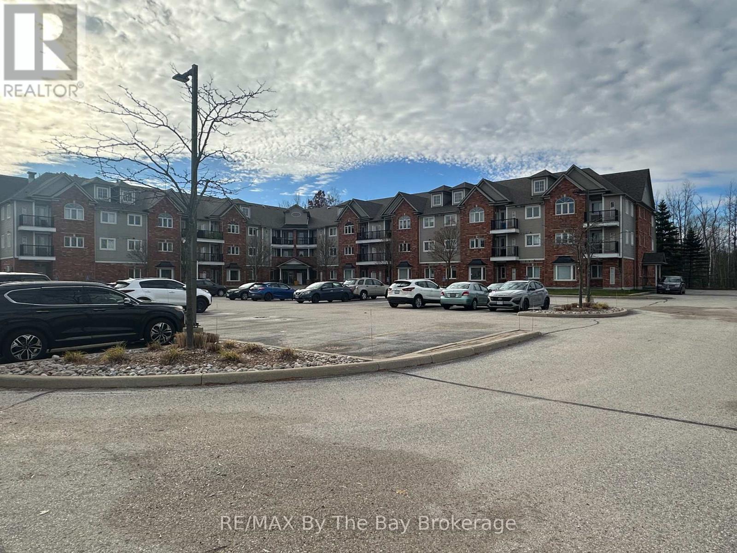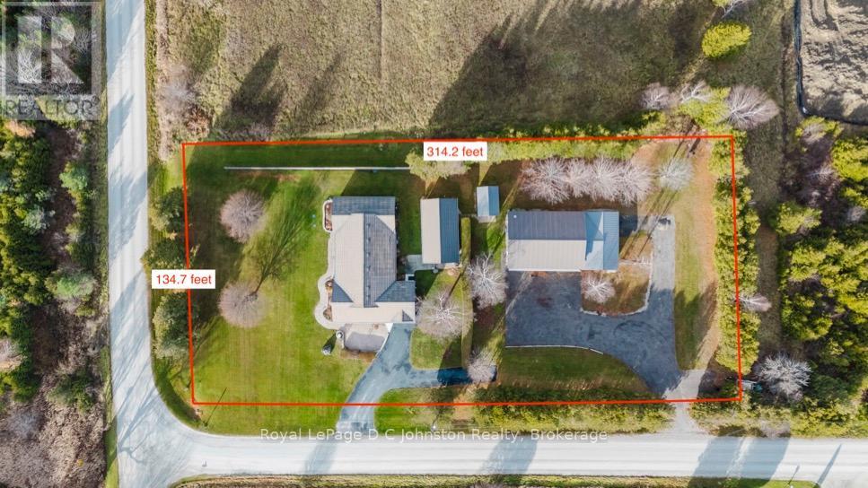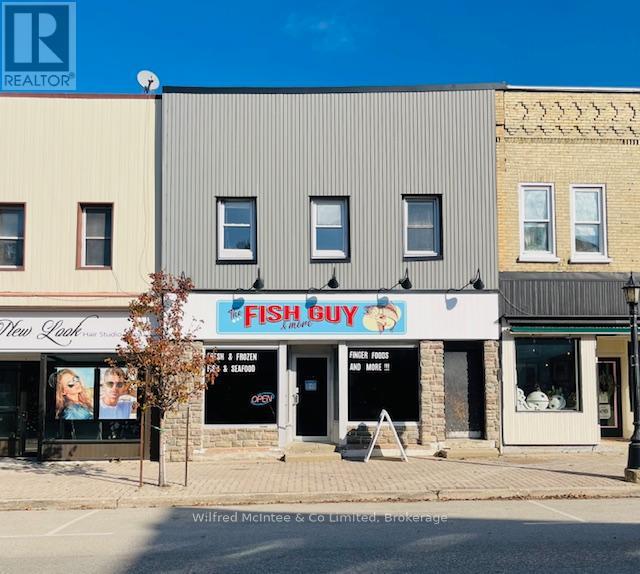448 Nelson Street W
Meaford, Ontario
Prime Meaford Living - Location, location! This charming brick bungalow with 3+1 bedrooms is the perfect blend of comfort, convenience, and lifestyle. Situated just minutes from Meaford's historic downtown, Meaford Hall, Georgian Bay, the waterfront, marina, restaurants, shopping, library, hospital, and a variety of local attractions including apple orchards, wineries, and scenic trails, this home places you in the heart of everything the area has to offer. You're also only a short drive to Thornbury, Blue Mountain Village, and nearby ski hills, making it an excellent year-round retreat. Nestled on a peaceful street and backing onto the Meaford Golf Course, the property provides a tranquil setting with beautiful views and privacy. Inside, you'll find gleaming hardwood floors, a bright and spacious kitchen and dining area with a walkout to the deck-perfect for entertaining or enjoying your morning coffee. With 2 bathrooms and a fully finished lower level ideal for in-laws, extended family, or additional living space, this home offers flexibility for a variety of lifestyles. A large driveway, bonus carport, and mature lot add to the overall convenience and appeal. Whether you're a first-time buyer, downsizing, or simply looking for a well-located home in a vibrant community, this property delivers outstanding value. The price is right-don't miss this opportunity! Quick Closing Possible. (id:42776)
RE/MAX Hallmark York Group Realty Ltd.
13 Pressed Brick Drive
Brampton, Ontario
Welcome to 13 Pressed Brick Drive, a beautifully maintained 4 bedroom, 2 washroom back quad perfectly situated in one of the most desirable locations on the street. This home offers unmatched convenience, sitting just steps away from Public, Catholic, and Montessori school/s, transit, parks, and everyday amenities. It is only a 2 minute walk to a large shopping outlet, and only a five minute drive to the Rose Theater in downtown Brampton. This home is ideally suited for first time buyers, families, and even downsizers. Inside, you'll find an open and functional layout with spacious living areas and 3 well sized bedrooms on the second floor. The additional basement bedroom gives you flexibility to use as a home office or even a hobby room for example. The basement also boasts a professionally designed recreation room. The oversized laundry/utility room offers ample storage with the added opportunity to further customize the home if desired. The updated mechanicals are an added bonus. Outside, the property shines with beautifully established perennial gardens providing year round color with minimal maintenance. Another standout feature of this home is its prime lot location. The backyard is well situated, offering a wonderfully private outdoor space to relax and entertain. 13 Pressed Brick Drive combines convenience, location, comfort, and privacy in one ideal setting. (id:42776)
Coldwell Banker Neumann Real Estate
217 Victoria Road S
Guelph, Ontario
Charming Circa 1912 home in the heart of the downtown core. This home has been beautifully renovated throughout, offering an open concept main level with a gourmet style kitchen, that includes timeless white cabinetry, sleek stainless steel appliances, butcher block counter top, and a casual breakfast bar...plus eye catching exposed brick. Original hardwood flooring flows seamlessly through the dining area, and in to the cozy living room, filled with streams of natural light. Upstairs, 3 generous sized bedrooms are perfect for a growing family, and an updated bath tops off this incredible home. Outdoors, relax on your private deck, with a fully fenced yard, ideal for the kids at play. Just steps to Eramosa River Park, you can take in a volleyball game, paddle downstream in your kayak, or simply enjoy nature, with the walking trails that surround this fantastic area! (id:42776)
RE/MAX Real Estate Centre Inc
143 Trowbridge Street W
Meaford, Ontario
Step into a piece of enduring history with this magnificent 2.5-storey solid brick residence, a true testament to superior, timeless craftsmanship. The grand scale is immediately apparent upon entering the impressive foyer, framed by beautifully detailed entrance doors. Throughout the main level, gleaming, refinished hardwood floors reflect the natural light, guiding you toward the heart of the home. The kitchen and adjacent breakfast room feature a unique, striking stone floor, offering a blend of durability and old-world elegance, and providing direct access to a charming covered deck that overlooks the backyard. Ascend to the second level, where a bright, inviting family room provides a perfect retreat, centered around a cozy gas fireplace. This floor hosts two generous bedrooms, a spacious, well-appointed main washroom, and a tranquil sunroom offering picturesque, peaceful views of the backyard. The finished third level provides exceptional flexibility with two additional, private bedrooms and ample integrated storage. The lower level is built for entertainment, featuring a bright recreation room with a convenient walkout, providing seamless access to the spacious, private backyard oasis. This level also houses the utility and laundry rooms. Outside, the property is completed by a wired shed, ready for your projects or extra storage. This homes radiates character and is ready for its next chapter and awaits your personal vision to begin its new story. Recent upgrades include electrical, furnace, insulation in attic and wired smoke detectors. (id:42776)
Royal LePage Rcr Realty
122 James Street
Arran-Elderslie, Ontario
Spacious Living by the Saugeen River. Welcome to this beautiful, oversized raised bungalow offering over 4,000 sq. ft. of finished living space in the charming village of Paisley. Just down the road from the Saugeen River and close to schools, the grocery store, parks, and all local amenities, this home delivers comfort and convenience in one perfect package. Sitting on a large double lot with the potential for future severance, the property provides exceptional space, privacy, and opportunity. Inside, you'll find 4 bedrooms and 2.5 bathrooms, along with an inviting open-concept main floor-ideal for hosting family gatherings or entertaining friends. The finished basement adds even more versatile living area, perfect for a family room, games area, gym, or home office. Enjoy year-round comfort with natural gas heating and central A/C.A large attached double garage offers plenty of parking and storage options. With its generous layout, excellent location, modern comforts, and rare lot size, 122 James Street is a standout opportunity in Paisley. Move-in ready and designed for easy living-this is a home you won't want to miss. (id:42776)
RE/MAX Land Exchange Ltd
RE/MAX Land Exchange Ltd.
2 - 1 Sunnylea Crescent
Guelph, Ontario
This bright and spacious ground-level 1-bedroom, 1-bathroom condo is an ideal choice for downsizers or first-time buyers. Thoughtfully designed for accessibility, enter through the main door into a spacious and welcoming foyer, or come and go through the convenient ground-level walkout balcony entrance. The well laid out floor plan features an inviting eat-in kitchen and a large, open living room-perfect for relaxing or entertaining. The expansive bedroom easily accommodates a king-size bed while still providing plenty of space for a desk or additional storage. Located in the highly sought-after General Hospital neighbourhood, on a quiet cul-de-sac, this home is close to the hospital, parks, shopping, and transit. With only 8 units and concrete adjoining walls, you can enjoy a quiet and peaceful building. The low monthly fees include heat, water, one designated parking spot, visitor parking, a storage locker, and a shared laundry room with 24/7 access. The cost to own this home is comparable to renting a one-bedroom unit, but with the added benefits of building equity and not paying a landlord-making it a convenient and cost-effective place to call home. (id:42776)
Trilliumwest Real Estate Brokerage
16 - 167 Arkell Road
Guelph, Ontario
This bright and spacious end-unit townhome offers a perfect blend of comfort and convenience, with an open-concept main floor that flows seamlessly from the welcoming living and dining areas into a well-appointed kitchen, along with direct access to the backyard and garage for everyday ease. Upstairs, the primary suite features its own private ensuite, complemented by two additional bedrooms and a full bath, while the wonderful finished basement adds even more living space with a cozy rec room, laundry, and extra storage, ideal for relaxing or entertaining. As an end unit, this home enjoys added natural light and privacy, plus outdoor space that feels inviting and functional. Located in a highly sought-after area, you'll love being steps from walking trails, coffee shops, and all amenities, with easy access to public transit, excellent schools, and the University of Guelph. This is a move-in-ready opportunity in a prime location you wont want to miss! (id:42776)
Royal LePage Royal City Realty
997 15th 'b' Street E
Owen Sound, Ontario
Classic Comfort Meets Convenience: Welcome to 997 15th Street B East, a beautifully maintained solid brick bungalow perfectly positioned on a generous corner lot. Offering 1,046 square feet of main-floor living space, this home combines enduring durability with a warm, family-friendly layout. It is an ideal choice for first-time buyers, downsizers looking for one-floor convenience, or growing families. Step inside to discover a bright and inviting living room that flows into a functional layout featuring an eat-in kitchen with access to a deck, 3 main-floor bedrooms and a 4-piece bathroom. The potential continues downstairs! The fully finished lower level expands your living space, featuring a family room anchored by a cozy natural gas fireplace-perfect for chilly evenings, a 4th bedroom ideal for guests or a home office, a convenient 2nd bathroom and ample storage solutions to keep life organized. Location is everything - You are within walking distance to East Ridge Community School and just minutes from the Hospital and Georgian College, making this a prime spot for convenience and potential investment. Don't miss out on this solid gem! (id:42776)
Engel & Volkers Toronto Central
202 - 16 Westbury Road
Wasaga Beach, Ontario
Discover comfort and convenience in this bright two-bedroom, two bath condo perfectly positioned to overlook a serene, forested green space. Featuring an inviting open-concept kitchen and living area, this home offers the ideal layout for both everyday living and entertaining. Step outside and enjoy the ease of being within walking distance to shopping, dining, the new library and arena, and efficient public transit. A rare blend of natural tranquility and urban accessibility, this condo delivers the best of both worlds. (id:42776)
RE/MAX By The Bay Brokerage
90 John St Street W
North Huron, Ontario
Single Family Home converted to a 2 family home over 20 years ago.over 2300 sq ft of total living space. 2 complete units with 2 bedrooms and 1 bathroom on each floor. 2 Full Kitchens , 2 natural gas furnaces. This property can be a cash- flow machine waiting for the right owner. It's also perfect for a family with an inlaw suite or live in help.. (id:42776)
Peak Realty Ltd
496 Spence Street
Saugeen Shores, Ontario
Looking for a family compound or a location for your home based business or hobby? Then check out this truly unique property offering the perfect blend of peaceful rural living and small town convenience, located right on the outskirts of Southampton. Nestled on a generous one-acre lot, this estate size property offers plenty of privacy and the quiet of the country while keeping all the amenities of downtown within easy reach. The heart of the property is a spacious, 2000 square foot, 3-bedroom bungalow that boasts recent improvements including updated windows & doors, extra insulation and vinyl siding, a new gas furnace, and a durable metal roof, ensuring comfort and low maintenance for years to come. Adding remarkable versatility and potential income is a separate, self-contained 500 square foot Accessory Residential Unit (Tiny Home), perfect for extended family, guests, or as a rental opportunity. For the hobbyist, entrepreneur, or collector, the 30' x 60' three-bay Accessory Building is an absolute standout. This professional-grade structure is self-contained with its own electrical service, gas heat, a separate septic system, and is equipped with a hoist, commercial grade air compressor, plus a dedicated office with gas fireplace, and there's a 3-piece bathroom complete with laundry facilities. This is an unparalleled space for work or play. Beyond the existing infrastructure, the property and location present plenty of opportunity for future development. The location is ideal with Helliwell Soccer field out your back door and convenient proximity to the local hospital and the new Southampton Care Center. (id:42776)
Royal LePage D C Johnston Realty
82/84 Elora Street
South Bruce, Ontario
Excellent investment opportunity in the heart of downtown Mildmay! This well-maintained commercial/residential property features three income-generating units, including two street-level spaces and a spacious residential two bedroom, one bathroom apartment upstairs. All units are fully tenanted, providing immediate and consistent rental income. Located in a high-visibility area with great foot traffic, this versatile building is perfect for investors looking to grow their portfolio with a stable, turnkey property. Don't miss out on this rare chance to own a solid income-producing asset in a vibrant small-town setting! (id:42776)
Wilfred Mcintee & Co Limited


