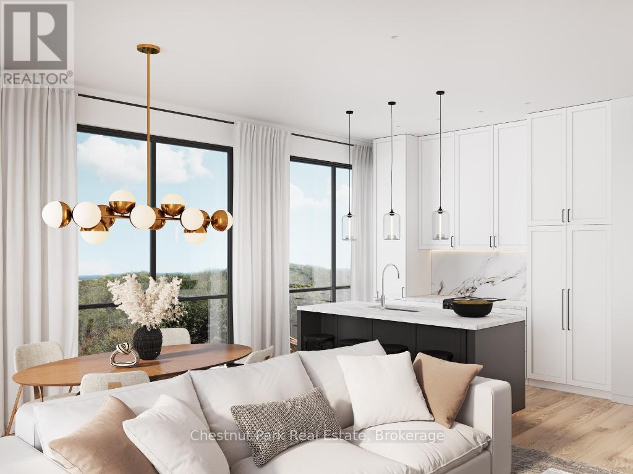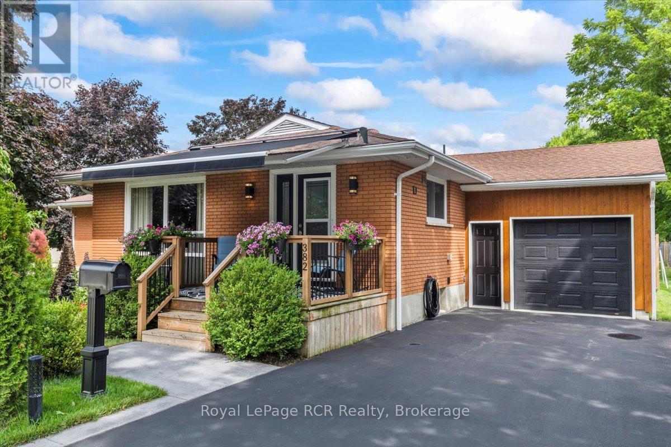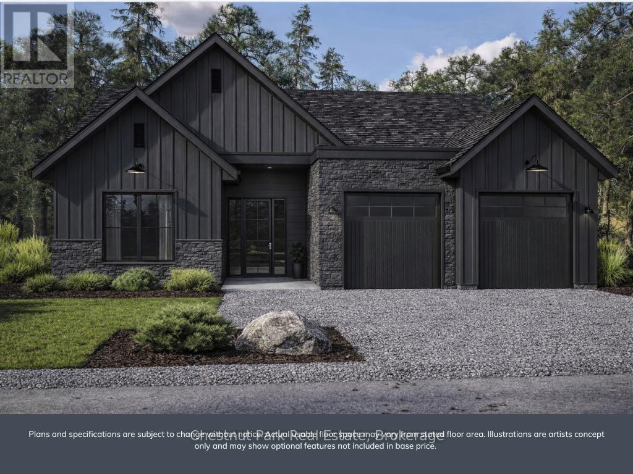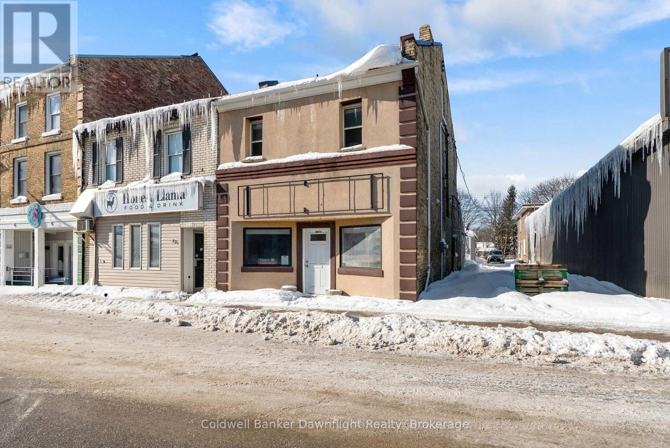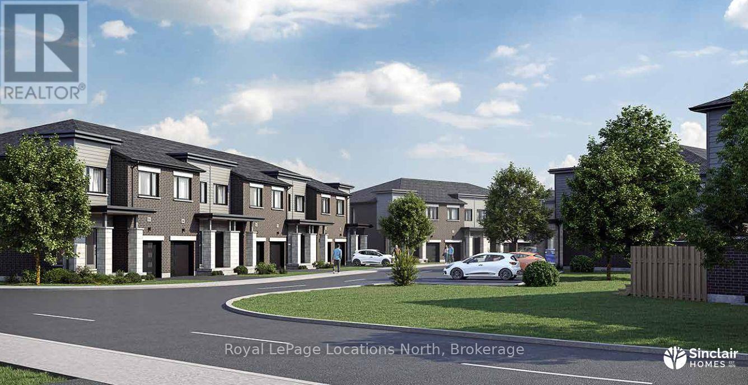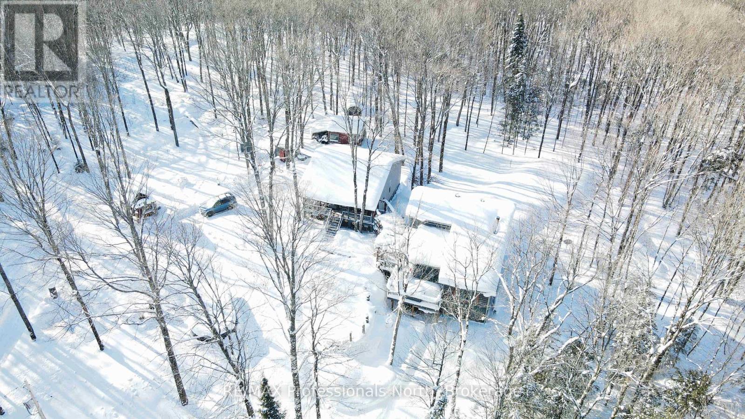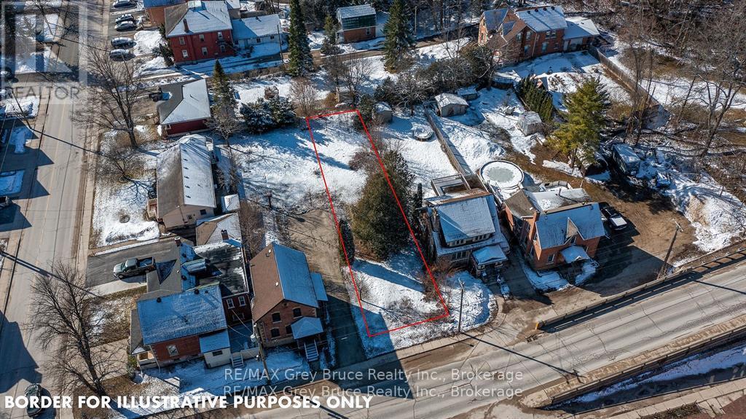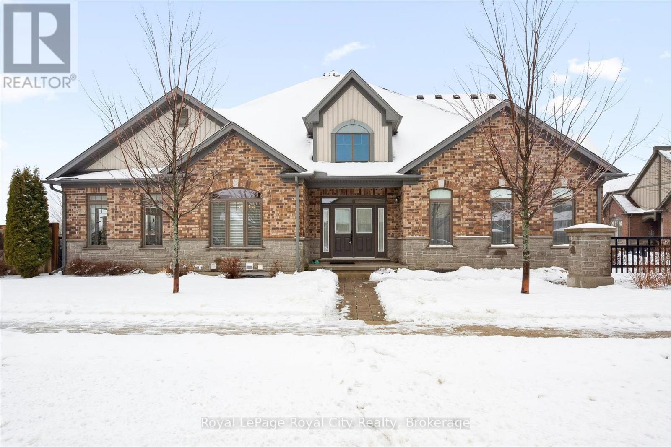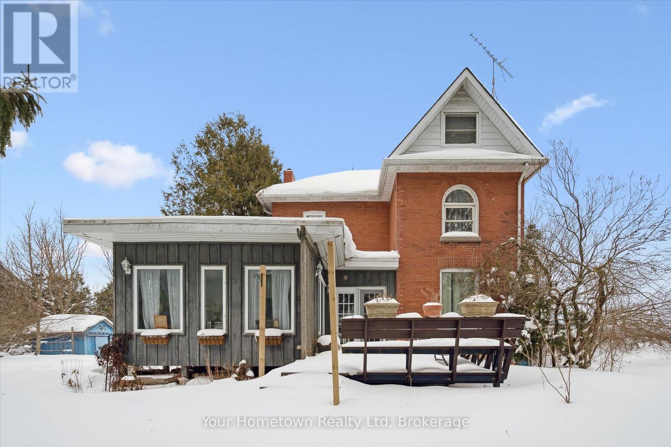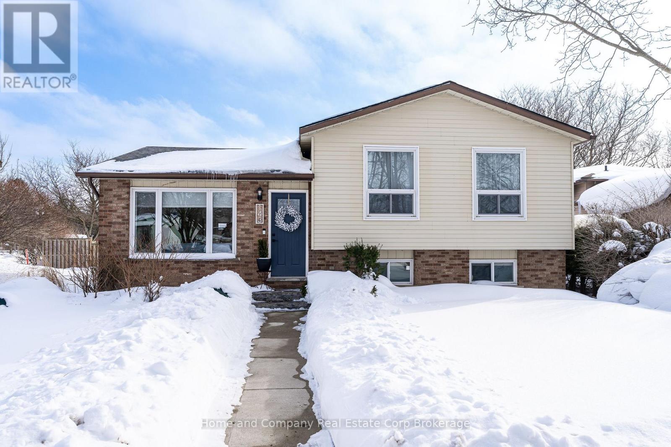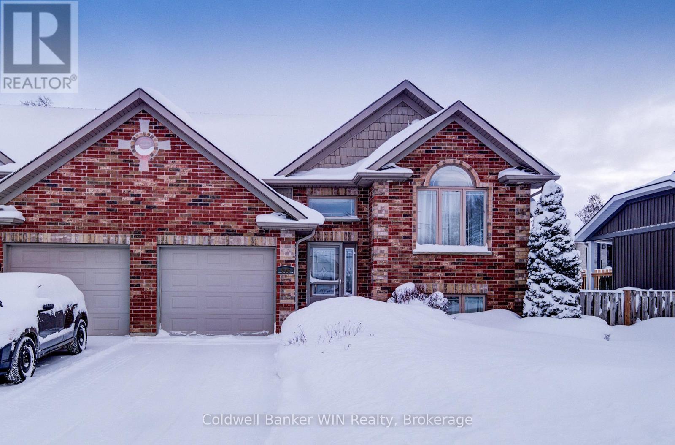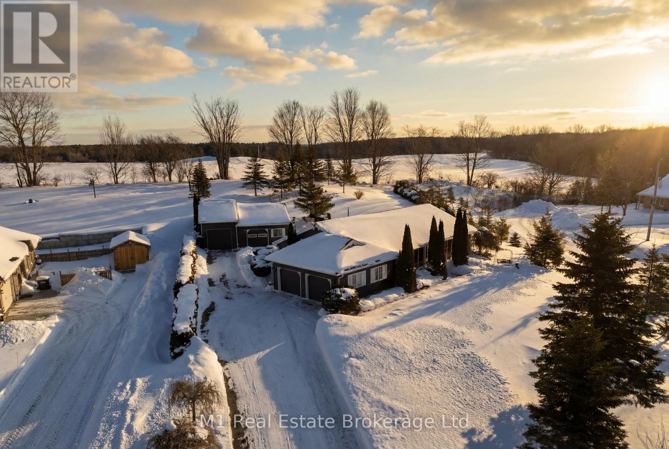202 - 15 Pine Needle Way
Huntsville, Ontario
Discover The Ridge at Highcrest by Edgewood Homes, a community where modern design meets the simplicity of hassle-free living. Among its standout offerings is suite 202, The Spruce, which is a corner with windows facing the North and West. The Spruce is a 2 bedroom, 2 bathroom suite featuring a spacious 1,024 SQFT of interior living space paired with 116 SQFT of outdoor bliss. Thoughtful design shines through with an open concept kitchen, living, and dining area, in-suite laundry, and a primary bedroom complete with an ensuite. Highcrest residents also gain access to exclusive amenities, including a fitness centre, indoor and outdoor kitchen and dining areas, an outdoor terrace, and a resident's lounge. For a limited time, Edgewood Homes is offering early bird incentives to all buyers, which include a full suite of stainless steel appliances, washer and dryer, storage locker, one parking space, $0 assignment fees, and included development charges. The Ridge at Highcrest offers the ultimate blend of luxury, convenience, and the serenity of Muskoka living. Photos are artist's concepts. (id:42776)
Chestnut Park Real Estate
382 3rd Street
Hanover, Ontario
Excellent Investment Opportunity! Don't miss your chance to own this incredible property, ideal for investment or as a multi-generational home. It features two beautifully updated residences on a lovely, landscaped lot. The current owner has lovingly enjoyed this property for 35 years. It worked perfectly to live in one house while renting the other. The first home features three bedrooms and a bathroom upstairs, along with an additional bedroom and bathroom downstairs. It boasts a modern eat-in kitchen equipped with high-quality appliances, a bright living room, a cozy recreation area with a gas stove, a fun game room, a spacious laundry room and new UV light just added to furnace. The property also features an attached heated garage built in 2021, a storage shed, and a welcoming front porch with an awning, as well as a back deck perfect for relaxation. The second home features two bedrooms, a comfortable living room, a newly renovated kitchen complete with its own appliance package, a full bathroom, a practical laundry room, and a deck, as well as a storage shed and new central A/C just installed. This property is perfect for families wanting to keep their extended relatives close, its prime location near amenities makes it even more appealing, and all the updates have been done. This is an opportunity you won't want to overlook! You will be genuinely impressed by the exceptional pride of ownership evident throughout this remarkable property! (id:42776)
Royal LePage Rcr Realty
384 Golf Course Road
Huntsville, Ontario
Coming Fall 2026, welcome to 384 Golf Course Road. Nestled on a private, tree-lined lot just under an acre, this executive home offers peace and seclusion while being minutes from downtown Huntsvilles shops, dining, and recreation. With Huntsville Downs Golf Club just steps away, it's the perfect retreat in a coveted location. This home provides up to 3,000 SQFT of living space, with a finished lower level, to enjoy. The main floor offers a spacious primary suite, open concept kitchen, living & dining area, home office, and plenty of natural light throughout. The walkout basement provides the opportunity to nearly double your space with extra bedrooms, a rec room, and more, designed to fit your lifestyle. Whether you're a growing family or looking to downsize, this home blends elegance, comfort, and flexibility. The option to customize the layout to make it truly yours, is available as well. Built for you by Edgewood Homes, a reputable builder of fine homes and cottages. (id:42776)
Chestnut Park Real Estate
437 Main Street
South Huron, Ontario
Prime mixed-use investment opportunity in the heart of downtown Exeter! This well-maintained building features a desirable blend of two commercial and two residential units, all separately metered -making it a turnkey addition to any investment portfolio. The prominent main-level storefront offers outstanding downtown exposure and steady foot traffic in Exeter's south end. Currently configured as professional office space, this bright and inviting unit includes wheelchair accessibility, exposed brick and a 2-piece bathroom, offering flexibility for a variety of retail or service-based uses.The lower residential unit features 2 bedrooms, a 3-piece bathroom, and a spacious office area. Thoughtfully updated with laminate flooring throughout, this unit provides comfortable and functional living space.At the rear of the building, you'll find a versatile commercial shop space-ideal for a tradesperson, hobbyist, or entrepreneur seeking practical workspace with easy access.The upper residential apartment is a spacious 3 bedroom, 2-bathroom unit offering generous square footage, abundant natural light, and modern updates throughout-creating an attractive living environment for tenants or an owner-occupier.With its strong tenant profile complete with 3 rented units, flexible layout, and prime Main Street location, 437 Main Street presents an excellent opportunity for investors or those looking to live and work in the vibrant Exeter community. (id:42776)
Coldwell Banker Dawnflight Realty
12 Driftwood Lane
Meaford, Ontario
Mariners Haven at Baybounds - To Be Built - Sailor Interior Floor Plan. 3 Bedroom, 2 and a half bath home is customizable and could be constructed as two primary suites, each with an ensuite bath, complete the basement to increase your living space to add a rec room, another bedroom and 3pc bath. These homes are all built to one of the highest qualities exceeding current standards in a Net Zero Home. All homes include solar panels as well as cold climate heat pumps and net metering contracts with Hydro One, meaning your home will generate as much electricity as it uses and your energy costs will be dramatically reduced. 2 inches of spray foam under all basement floors and up the exterior basement walls, Aerobarrier advanced air sealing, triple pane windows and so much more. This results in a home that is more comfortable, humidity regulated, and having higher indoor air quality. Experience luxury with stone countertops throughout, 3 pc kitchen stainless steel appliance package, Washer and Dryer, asphalt driveway, deck, privacy fence, fibre optic and high quality finishes. Ask about the generous First Release Incentives! Visit the Sales Centre at 39 Nelson St., W., Unit C, Meaford or contact to arrange an appointment. NOTE: Taxes to be assessed (id:42776)
Royal LePage Locations North
17502 118 Highway
Highlands East, Ontario
Own over 22 acres of private Haliburton forest, trails, and water features with this rare dual-residence property. Centered around an authentic log home and a secondary bungalow, this estate offers a unique combination of rustic character and modern utility. Located just off Highway 118, the property provides a secluded natural setting with reliable year-round access, making it an ideal choice for multigenerational living or those seeking a home with built-in income potential. The primary log home spans three floors and features an updated kitchen and bathroom. The main living area is centered around a wood stove that enhances the rustic ambiance of the structure. The upper level contains two bedrooms, while the walk-out basement is fully utilized with a studio, workshop, and gym. This layout maximizes the footprint, offering dedicated spaces for both daily living and creative projects.The adjacent bungalow serves as a versatile secondary residence and is currently licensed by the municipality for short-term rentals. This single-story home includes one bedroom plus a den, a full kitchen, living room, and laundry facilities, making it fully self-contained and accessible. Whether used for guests, a tenant to offset the mortgage, or a professional studio, this building provides significant financial and functional flexibility.The expansive 22+ acre grounds are a highlight for nature enthusiasts, featuring a diverse landscape of mature trees and water elements that attract local wildlife. Picture the fun in the above ground pool with wood fired pool heater with pizza oven on top or at the fire pit after exploring the large scenic acreage. Situated in a county known for its vibrant arts community, this property offers the space and privacy needed for inspiration without sacrificing convenience. This is a practical opportunity to secure a large land holding with two established homes in a sought-after region. Must been seen in person to capture the beauty and opportunity! (id:42776)
RE/MAX Professionals North
Lt1 Pt4 9th Street W
Owen Sound, Ontario
Rare opportunity to purchase a vacant lot in downtown Owen Sound! Awesome location, nestled at the bottom of the 9th St. West hill. Situated just outside of the city's river district, this lot is centrally located within walking distance of schools, the library, museums, the farmers market, restaurants, boutique shops, and more. This property is deep, level, and largely cleared. Perfect for anyone looking to build their forever home in a convenient location. Looking for a savvy investment opportunity? This lot is zoned R5 and would be suitable for a multi-unit residential building in a desirable location for residents. Call today for more information. (id:42776)
RE/MAX Grey Bruce Realty Inc.
1 - 39 Kay Crescent
Guelph, Ontario
Backing directly onto a lovely park, #1-39 Kay Crescent offers the perfect blend of space, style, and low-maintenance living. With over 1,800 sq ft of beautifully finished space, this end-unit townhome is designed for those who love to host family or entertain friends, yet want the ease of condo-style living without the compromises. The bright, open-concept main floor flows effortlessly from the elegant dining area to the chef-inspired kitchen, featuring a large granite-topped island, high-end stainless steel appliances, and a beverage fridge ideal for gatherings. The living room is anchored by a striking marble-surround gas fireplace and framed by picture windows overlooking the park - a private, natural backdrop youll appreciate year-round! Flexibility is built in with an impressive guest suite/home office on the main floor, complete with walk-out patio access, four-piece bath, and walk-in closet. Tucked away for privacy, the primary suite feels like a retreat with two walk-in closets and a spa-like ensuite featuring a standalone soaker tub. The lower level, already equipped with a full bathroom, offers future space for a rec room, gym, or extra bedrooms. Outside, the patio is the perfect spot to watch grandchildren play in the park or enjoy a quiet morning coffee. Ideally located in Guelphs sought-after south end, youre steps from amenities, dining, and entertainment, with quick access to major highways. Whether youre downsizing but still want room for family gatherings, or upsizing from a condo for more space and privacy without the upkeep of a detached home, this property offers the best of both worlds. (id:42776)
Royal LePage Royal City Realty
6933 Wellington 7 Road
Centre Wellington, Ontario
Secluded country living just minutes from town. This beautiful brick home is filled with character & timeless charm, board-and-batten additions, an attached two-car garage, and a private deck perfect for relaxing or entertaining. Set on 1.3 picturesque acres down a private drive, the property comes alive each spring with established perennials, mature trees, and your own fruit and nut trees - offering endless potential for expanded perennial or vegetable gardens. Surrounded by farmers' fields, enjoy peaceful views and exceptional privacy. Enter through the garage into a convenient mudroom or via the side entrance to a spacious, welcoming tiled foyer. The large yet cozy living room features a charming wood stove, creating the perfect gathering space. Just off the living room, a dedicated office/study with a built-in library provides an ideal work-from-home retreat with lovely views of the side yard. The main floor also offers a three-piece bath with glass shower, & a practical laundry/oversized pantry combination, and a main floor bedroom/bonus room. Opposite this space is the stunning, recently renovated custom kitchen, thoughtfully designed for both everyday living and entertaining. A bright passthrough leads to the sunroom, bathed in natural light from numerous windows and equally suited as a spectacular dining room. Upstairs, the spacious primary bedroom features a large cedar-lined closet & separate linen closet-exceptional storage for a nearly century home. A beautifully renovated five-piece bathroom includes walk-in tiled shower, soaker tub, & double sinks. A charming third bedroom sits adjacent to the bathrm. The third-floor loft offers a versatile fourth bedroom or bonus space, ideal for a teenager's retreat, guest room, or playroom. Enjoy the comfort and peace of mind that come with updated electrical and a new propane furnace - all just five minutes to Elora and two minutes to Ariss. Discover how sweet country living can be when you're close to everything. (id:42776)
Your Hometown Realty Ltd
143 Greenwood Drive
Stratford, Ontario
Friends and family will admire your great taste! Welcome to this beautifully maintained four-level sidesplit in picturesque Stratford - a home that perfectly blends comfort, style, and function. Step inside to discover a bright and airy layout that feels inviting on every level. The stunning kitchen is a true cook's haven, featuring a spacious island with built-in bar fridge, Bosch dishwasher, and an impressive five-burner gas stove with regular, convection, slow cook, and air fry settings - all surrounded by abundant cabinetry for effortless organization. Upstairs, you'll find two queen-size bedrooms and one king, and a totally new main bath (Jan 2024). The spacious family room level offers a cozy retreat with its gas fireplace, a 3 pc bath, and home office nook. Just a few steps down, is laundry and more storage than you'd ever expect. Multiple upgrades include a new furnace and A/C (Nov 2023), among others. Outside, you'll appreciate the huge concrete double-wide driveway, carport, and fenced yard complete with two garden sheds and a dedicated patio area - ideal for relaxing or entertaining. Immaculately cared for and thoughtfully designed, this home shines inside and out. With an oversized corner lot and wide open 34' x 74' fenced area, it may be ideal for an accessory dwelling (ADU) for a family member or as an income supplement. Call your REALTOR today to arrange a private viewing. (id:42776)
Home And Company Real Estate Corp Brokerage
116 Church Street N
Wellington North, Ontario
This impeccably maintained 2 + 1 bedroom beauty enjoys a great location close to downtown shopping, schools, park, sports fields, playground & splash pad. Enter through the large welcoming foyer with a cathedral ceiling into the main level with a carpet free, open concept layout and vaulted ceilings. The laundry is conveniently located on this level as well. The center island adds extra counter space for food preparation or as a serving area. Walkout from the dining area on the deck overlooking the fenced rear yard, newly poured concrete patio and newly seeded lawn. The lower level is a great overflow area with the 3rd bedroom, recreation room and 3 pc washroom for guests or family alike. (id:42776)
Coldwell Banker Win Realty
2 Joanne Crescent
Minto, Ontario
Welcome to this beautifully upgraded home nestled in an established residential estate subdivision, offering the perfect blend of refined comfort and peaceful country living. Bright and tastefully decorated, this open-concept bungalow is loaded with premium amenities and thoughtful design throughout.The main floor features two spacious bedrooms, two full bathrooms, and a convenient laundry/mudroom. A walk-in pantry and large eat-in kitchen with a stovetop island and built-in appliances make entertaining effortless. The open living area is warm and inviting with a stunning built-in fireplace, creating the ideal space to relax and unwind.The lower level is equipped with in-floor heating, a high-efficiency furnace, and an on-demand water heater, ensuring year-round comfort and energy efficiency.Car enthusiasts and hobbyists will appreciate the finished oversized double garage, as well as the impressive two-section shop complete with roughed-in in-floor heating and a cozy wood stove - perfect for projects or extra storage.Outside, enjoy a fully landscaped, low-maintenance mature yard surrounded by privacy hedges. Entertain in style with an enclosed gazebo ready for a hot tub, a dedicated grill gazebo with central gas BBQ hookup, and multiple outdoor living spaces including three stone patios, a large crushed-stone firepit area, and full-length decks at both the front and back - including a screened-in front porch.Additional highlights include raised vegetable garden boxes, stunning walkways with interlock, flagstone, slab and wood finishes, and an extra-wide paved driveway approximately 180 feet long, beautifully accented by four lamp posts.Located close to Pike Lake Golf Course, with hiking, snowshoeing, and snowmobiling trails right at your doorstep, this property offers the best of country lifestyle with modern convenience - including fibre optic internet.A truly exceptional home in an unbeatable setting. (id:42776)
M1 Real Estate Brokerage Ltd

