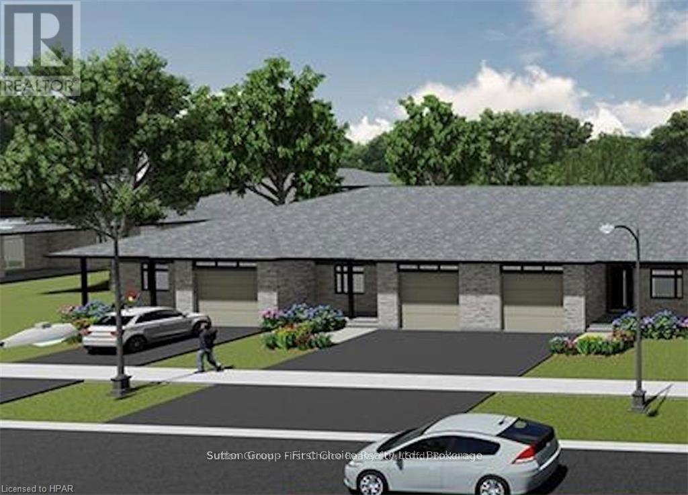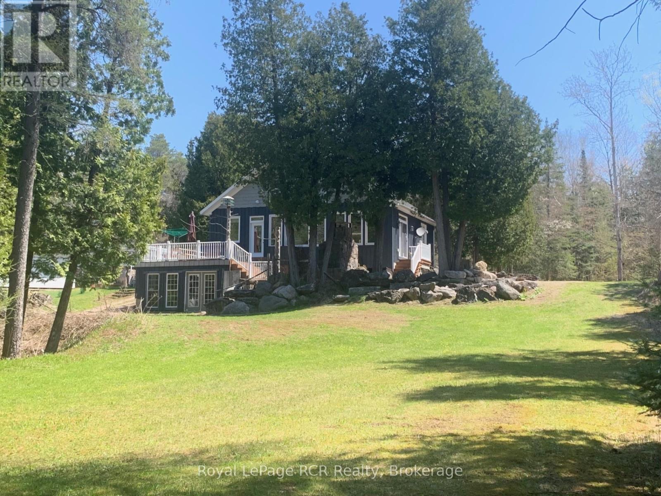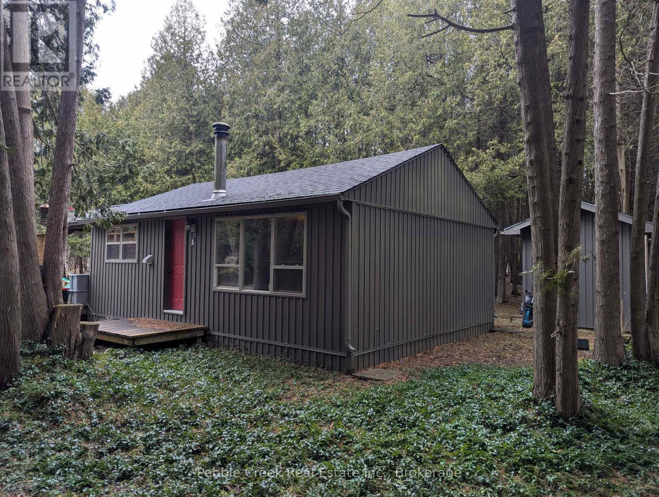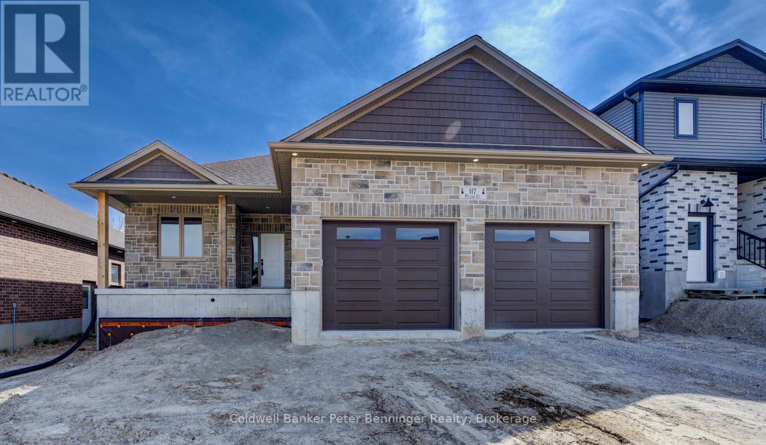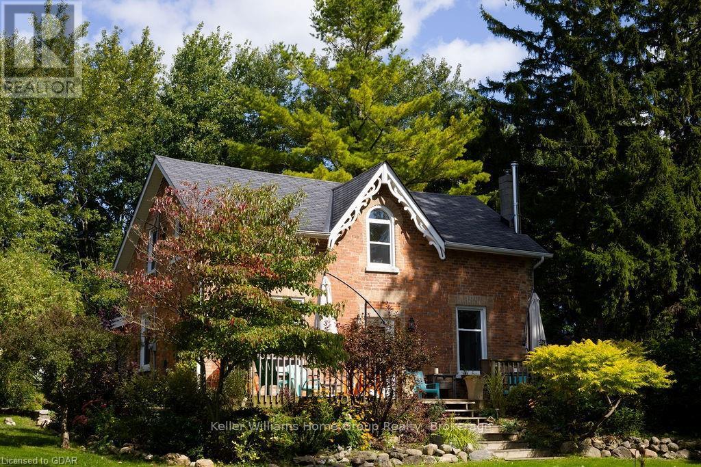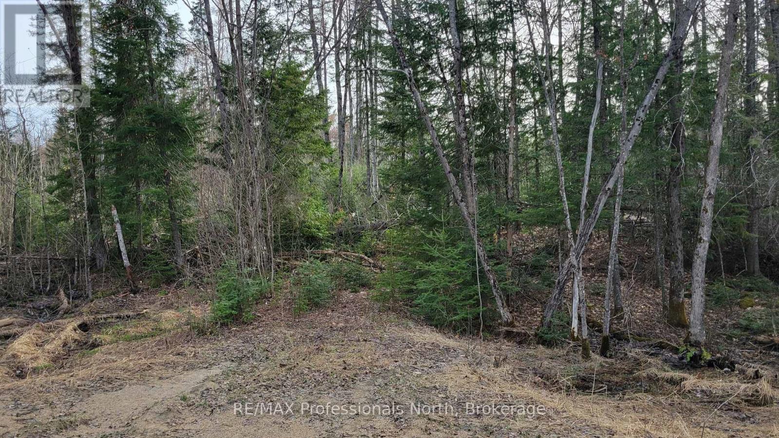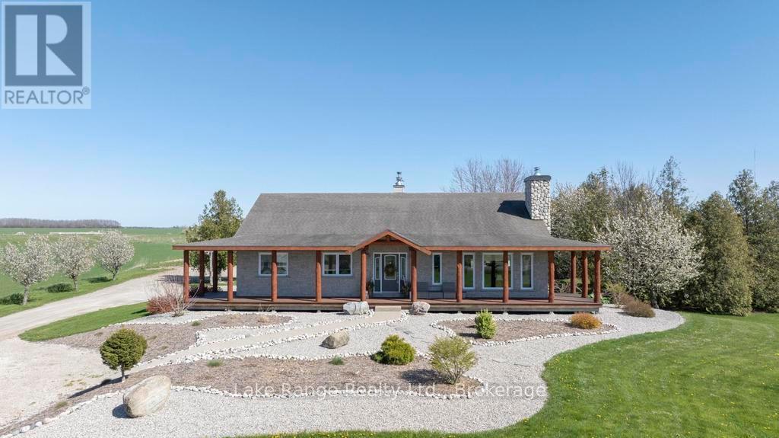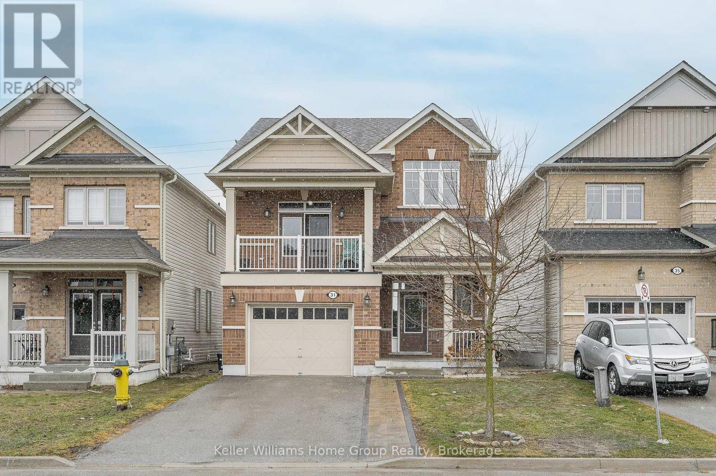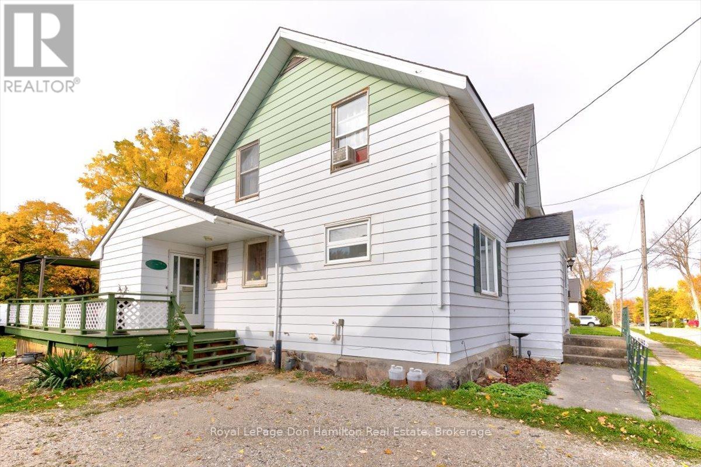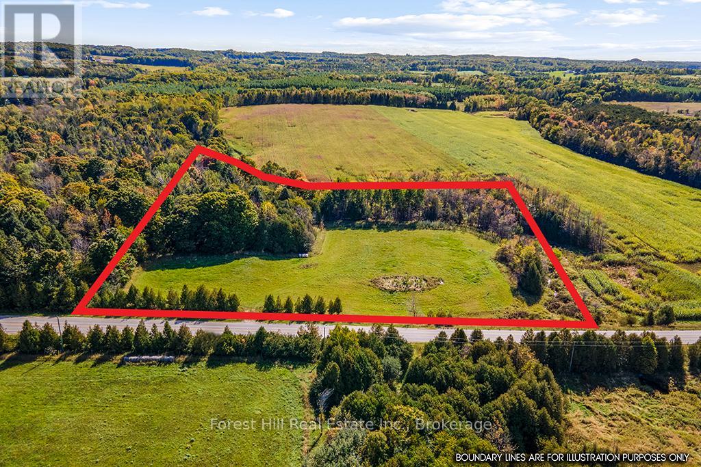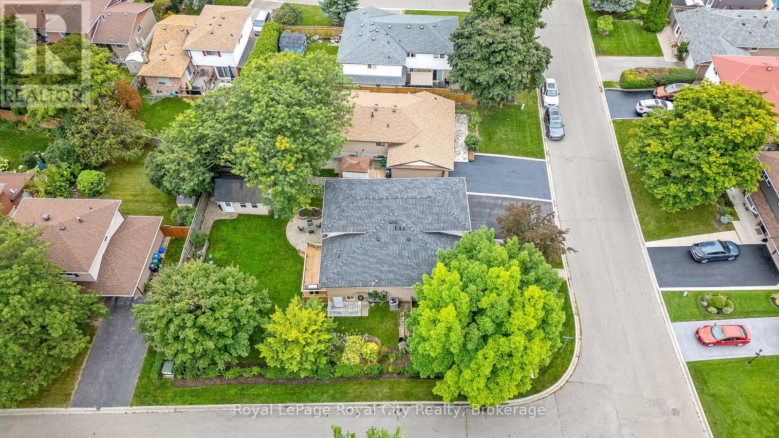119 Rowe Avenue
South Huron, Ontario
Almost Complete! Pinnacle Quality Homes is proud to present the HUDSON bungalow/townhouse plan in South Pointe subdivision in Exeter. All units are Energy Star rated; Contemporary architectural exterior designs. This 1134 sq ft bungalow plan offers 2 beds/2 baths, including large master ensuite & walk-in closet. Sprawling open concept design for Kitchen/dining/living rooms. 9' ceilings on main floor. High quality kitchen and bathroom vanities with quartz countertops; your choice of finishes from our selections (depending on stage of construction). 2 stage high-eff gas furnace, c/air and HRV included. LED lights; high quality vinyl plank floors in principle rooms. Central Vac roughed-in. Fully insulated/drywalled/primed single car garage w/opener; concrete front and rear covered porch (with BBQ quick connect). Photo is for reference only. (id:42776)
Sutton Group - First Choice Realty Ltd.
Royal LePage Heartland Realty
19 Redgate Rd Road E
South Bruce Peninsula, Ontario
Tranquility and seclusion beyond. The wildlife, and sounds of the Sauble river will lull you to sleep at night or enjoy breakfast over looking the river as it gently washes all your tension away along with approximately 3000 acres of crown land to explore and enjoy. Launch you kayak, canoe or small outboard from your own private shallow launch, its about a 30 minute paddle to Sauble Falls or 10 minutes by outboard. This 10 year old, 1980sq ft custom built bungalow offers 3 bedrooms with primary on the main floor and 2 more on the lower level with walkout and heated floors. As you enter you notice the great room of open concept kitchen, dinning and living room and the large west facing windows over looking the deck and the Sauble river. The custom kitchen offer more the ample oak cabinetry and prep area along with a large breakfast island. Your Laundry room and 3pc bath room are on the main level right beside the bedroom. On the lower level you will also enjoy and large family room and a 4pc bathroom with 2 good sized bedrooms. There a enclosed work shop/storage area with walkout to the rear yard to park your toys and have enough room for a shop/man cave. Propane Monthly avg $180.00-$195.00, Hydro monthly avg $285.00-$330.00 both seasonally adjusted (id:42776)
Royal LePage Rcr Realty
1 Robbie Lane
Kincardine, Ontario
Affordable cottage backing onto Inverhuron Provincial Park. Fully winterized, cozy cottage is accessible year round! Easy access to Inverhuron sand beaches. Very deep treed lot is very private and peaceful with mature trees to make you feel like you are in the forest all four seasons. Nicely updated with low maintenance siding. Lovely deck for BBQing. Perfect for a home away from home and close to BNPD. Shed for all of the outdoor stuff. Don't delay, cottage season is just around the corner. (id:42776)
Pebble Creek Real Estate Inc.
5946 86 Line
Woolwich, Ontario
This picturesque country estate on 4.74 acres features a private spring-fed pond, a large workshop, a pool, and a beautiful bungalow over 4000 sq ft of living space with 2+2 bed & 2+1 bath. As you approach the property, you'll be greeted by perfect views from every angle and a rich private, double-wide asphalt driveway. The estate includes an attached 3-car heated garage, a 23'x69' workshop with 14' ceilings, with a chicken coop, additional garage space, a paved carport, an outdoor pool with a sunny deck, and a tree house. The main floor of the house offers an open-concept living area with a kitchen featuring granite counters and a dinette with a walk-out to a covered deck, an oversized living room with a fireplace overlooking the large pool, and a separate dining room with pond views. The primary master wing includes its own 6-piece ensuite and walk-in closet. Additionally, on the main floor, there is an extra bedroom, a 4-piece bathroom, and a large laundry room. The basement provides ample extra space with two additional large bedrooms, a 5-piece washroom, an extra-large family room, cold storage with a prep area and sink, plenty of storage space, and a separate entrance ideal for many opportunities. The outdoor space sounds truly idyllic! It's a perfect blend of relaxation and recreation, with the serene pond, a spacious grass area for various activities or animals, and a charming stream. The fenced property and fire pit add to its versatility and charm, making it an ideal setting for a hobby farm or simply enjoying the beauty of the countryside. The possibilities for this beautiful estate are indeed endless! ** This is a linked property.** (id:42776)
Eve Claxton Realty Inc
Lot 69 Avery Place
Perth East, Ontario
TO BE BUILT. Where can you buy a large bungalow for under 1 million these days???? In Charming Milverton that's where... Its ready to move in! This 2600 sq ft + (TLS), beautifully crafted 2-bed, 2-bath bungalow build by Cedar Rose Homes offers the perfect blend of luxury and comfort. As you step inside, you'll be greeted by the spacious, open-concept layout featuring soaring vaulted ceilings that create an airy, inviting atmosphere and a lovely large Foyer. The heart of the home is the gourmet kitchen, designed for those who love to entertain, complete with sleek stone surfaces, a custom kitchen and a large, oversized kitchen island, ideal for preparing meals and gathering with loved ones. The living area is perfect for cosy nights with a fireplace that adds warmth and charm to the space and surrounded by large windows making that wall space a show stopper. The large primary bedroom provides a peaceful retreat with ample space for relaxation and the luxury ensuite and walk-in closet offer an elevated living experience. From your spacious dining area step out thru your sliding doors onto the expansive covered composite deck, which spans nearly the entire back of the house. Covered for year-round enjoyment creating a serene outdoor oasis. The thoughtfully designed basement offers endless possibilities, featuring an open-concept space that can easily be transformed into 2-3 additional bedrooms, plus a massive Rec room, is already roughed in for a 3rd bath, a home office, or an in-law suite. With its separate walk up entrance to the garage, this space offers privacy and versatility for your familys needs not to mention fantastic development opportunity for multi family living. This exceptional home is crafted with top-tier materials and upgrades are standard, ensuring quality and longevity. Ready in 140 to 160 days! Measurements are approx and Photos are not exact. (id:42776)
Coldwell Banker Peter Benninger Realty
6783 Gerrie Road
Centre Wellington, Ontario
So, you've always dreamed of owning your own lovely hobby farm that may have some income potential? Well, look no further! With its charming century Ontario gingerbread farmhouse, situated on 7+ rolling acres and surrounded by pastoral farms just 5 minutes from historic Elora Ontario, Irvineside Farms is a little slice of paradise. With a 28' x 38' barn (currently converted to an entertainment venue) and 24' x 38' drive shed, there are infinite possibilities. Whether you want to own this stunning property for your own enjoyment, or you want to take over the exisiting Irvineside Farms Air B&B Glamping business, Buyers will have a number of interesting options. Opportunities to own a property like this are extremely rare; do not miss out on this one! (id:42776)
Keller Williams Home Group Realty
Pcl 20438 & 29803 Upper Walker Lake Rd Road
Lake Of Bays, Ontario
Beautiful, gently sloping lot on a quiet road near pristine Walker Lake. This is a beautiful area to enjoy nature and lakes while still being a short 15 minute drive to Huntsville and all the Town has to offer. The Limberlost Forest is up Limberlost Road, offering hiking, snow shoeing and cross country ski trails. There are numerous lakes in this area as well. Golf at Deerhurst Resort is minutes away. This building lot consists of 2 parcel numbers and makes an ideal spot to build your dream home on 1.5 acres of forested land with a gentle slope up from the road. (id:42776)
RE/MAX Professionals North
737 Lake Range Drive
Huron-Kinloss, Ontario
Welcome to 737 Lake Range Drive! This stunning 1.7-acre property is just 2 minutes from Lake Huron's beaches, 10 minutes from Kincardine, and close to Point Clark and Ripley. Enjoy sunrises on the back deck and sunsets from the front porch. The property features beautiful landscaping, mature fruit trees, hidden garden beds, and outbuildings for storage or a small chicken coop. Inside, this custom-built bungalow with ICF construction offers a bright open-concept kitchen, dining, and living area with vaulted ceilings, skylights, and picture windows. Finishes like a stone wood-burning fireplace, hardwood floors, and in-floor heating create a warm, inviting atmosphere. The main floor also has 2 bedrooms, a 4-piece bathroom, and a primary suite with a walk-in closet, private bath, shower, and soaker tub. Main floor laundry completes the space. The lower level includes a bright studio room with garage access, ideal for a small business, plus a den with a Murphy bed for guests. An elegant bathroom with a sauna, a utility room with a natural gas furnace, boiler, and water tank, a workout room (possible 4th bedroom), and 2 storage rooms round out the space. Outside, enjoy the bunkie porch by the trout pond or a campfire. The property also features a 24x40 detached two-story shop and shed. Zoned AG3, it offers potential for commercial business supporting the local farming community. Perfect for those seeking privacy, proximity to schools, sandy beaches, or a self-sustaining lifestyle, this property has it all. Don't miss your chance to make it yours! (id:42776)
Lake Range Realty Ltd.
31 Kay Crescent
Centre Wellington, Ontario
Are you looking for a family home with lots of space for the whole family? Then you should take a look at this great 2 storey home located in one of Fergus's popular and desirable family neighbourhoods.Almost 2150 sq ft of living space above grade plus the bonus of a finished walkout basement.This home has a fabulous floorplan, as you enter through the front door into the spacious foyer there is a front hall closet and 2-piece washroom. Head up 5 stairs into the bright and spacious main living area, with open concept dining area, living room with gas fireplace, well equipped kitchen with dark stained cabinetry, stainless appliances, centre island, granite counter tops, ceramic tiled backsplash, a very bright spacious dinette area and patio door leading out to the raised deck. Head upstairs and you will love the large family/bonus room with high ceilings, and garden doors leading out to a balcony at the front of the house. In addition to the bonus room there is a large primary bedroom with walk in closet, 4-piece ensuite with a large glass shower, soaker tub and double vanity. There are 2 more good sized bedrooms and a 4-piece main bathroom. Head down to the finished basement and you will find laundry room, utility room and lots of storage, a 4-piece bathroom and a large rec room with patio doors leading out to a patio and a fenced backyard and no neighbours in behind. (id:42776)
Keller Williams Home Group Realty
450 Inkerman Street W
North Perth, Ontario
Endless space awaits! This charming 1.5-storey home offers 1,799 sq. ft. of comfortable living, situated on a generous 65x165 lot. With 4 spacious bedrooms, a versatile nursery or office, and two 3-piece bathrooms, theres room for the whole family to enjoy.The main floor features a well-appointed kitchen with ample cupboard space, a spacious dining room, a full bathroom, and a massive living roomperfect for gatherings. Upstairs, youll find all four bedrooms, the additional flex room, and the second bathroom.Outside, the property boasts a single-car attached garage with street access, plus additional parking for four vehicles on the east side. The expansive backyard is a rare find in town, providing plenty of space for kids, pets, or entertaining. A second garage at the back of the home offers extra storage or a workshop area, accessible from both the backyard and the living room. Don't miss out on this incredible space - schedule your private viewing today! (id:42776)
Royal LePage Don Hamilton Real Estate
Ptlt3 2 Concession
Meaford, Ontario
Set high on a gentle rise, this 6.5-acre parcel offers sweeping countryside views, peaceful privacy, and a setting full of charm and potential. Whether you're dreaming of a full-time rural lifestyle or a weekend retreat, this land is ready to become your perfect escape. With rolling terrain, mature maples, hemlocks, and cedars, and several ideal building sites, the property combines natural beauty with flexibility. An attractive creek meanders along the southern and western boundaries, perfect for quiet reflection and spotting wildlife. Whether you're envisioning a country home, a modern cottage, or a cozy weekend cabin, this property offers a beautiful canvas to bring your vision to life. The elevated landscape allows for wonderful sightlines and excellent sun exposure creating the perfect setting for a well-planned new build and inviting outdoor living spaces. Nature lovers will appreciate the thoughtfully planted Miyawaki Mini Forest, a fast-growing grove of roughly 200 native trees like sugar maple, white pine, red oak, and yellow birch. Over time, this unique micro-forest will flourish into a rich, self-sustaining habitat bringing nature right to your doorstep. Tucked away on a quiet paved road, you're just minutes from the Bruce Trail, Walters Falls, and local gems like the Sideroad Farm Store. In under 30 minutes, you can be skiing at Blue Mountain, dining in Thornbury, or enjoying the waterfront in Meaford. Here, country living meets convenience. Embrace the seasons, the space, and the slower pace - this is where your rural dream begins! (id:42776)
Forest Hill Real Estate Inc.
35 Inglewood Drive
Brampton, Ontario
Welcome to 35 Inglewood Drive, Brampton, a distinctive 5-level side-split home located in the sought-after Peel Village neighborhood. Situated on a spacious corner lot, the house features well-maintained landscaping with an inground sprinkler system and a sizable shed equipped with electricity. Built in 1964, the home underwent a significant expansion in 2004, increasing its living space to approximately 2,200 square feet above grade, with an additional 1,250 square feet on the lower level. The lower level includes two separate side entrances, providing potential for additional living space or rental income.The upper floors offer three generously sized bedrooms, two full bathrooms, and a cozy den suitable for reading or relaxation. The main living areas consist of a formal living room, a spacious family room, and a versatile recreation room, all designed to accommodate both entertaining and everyday living. The renovated kitchen is equipped with a walk-in pantry and a double gas oven, catering to culinary enthusiasts and those who enjoy hosting gatherings.Additional amenities include hardwood flooring, a gas fireplace, and a workshop space. The property's location provides convenient access to parks, public transit, and schools, enhancing its appeal to families and professionals alike. With parking space for up to five vehicles, this home combines comfort, functionality, and convenience in a desirable community. (id:42776)
Royal LePage Royal City Realty

