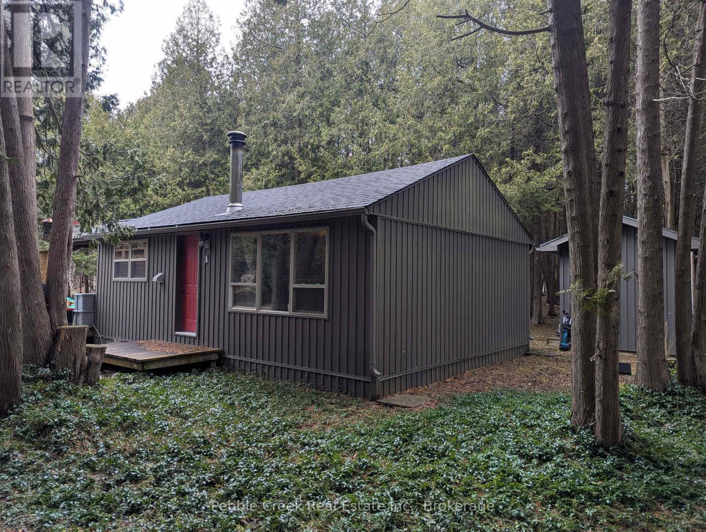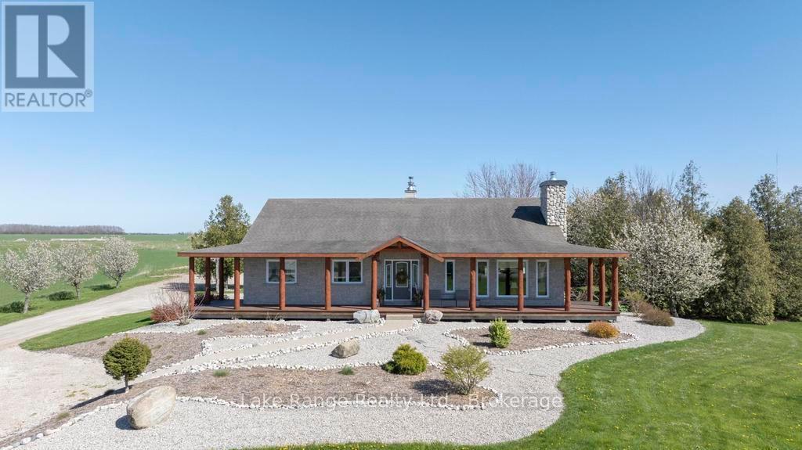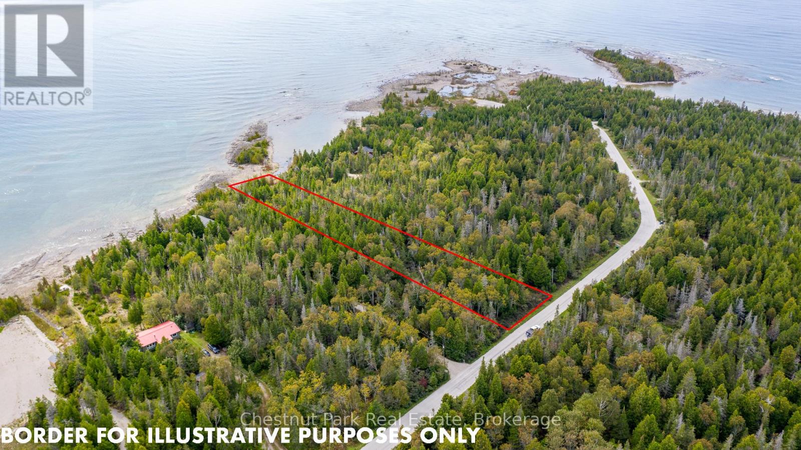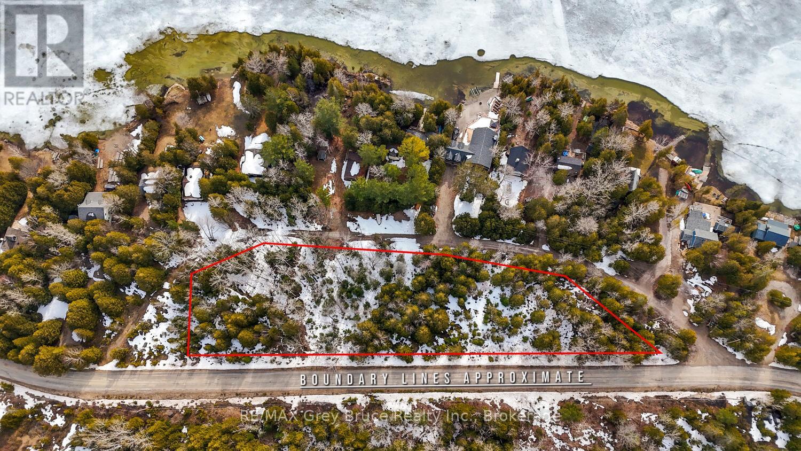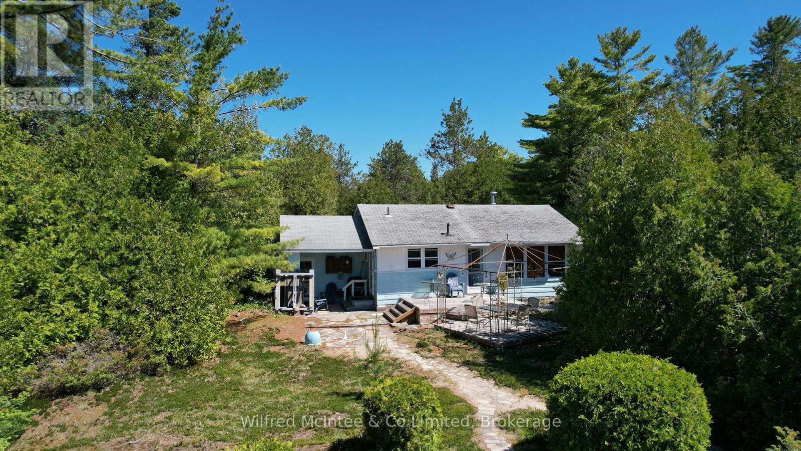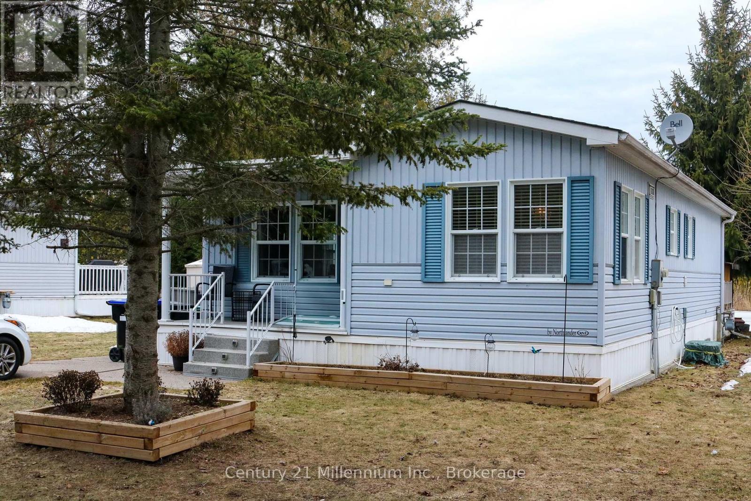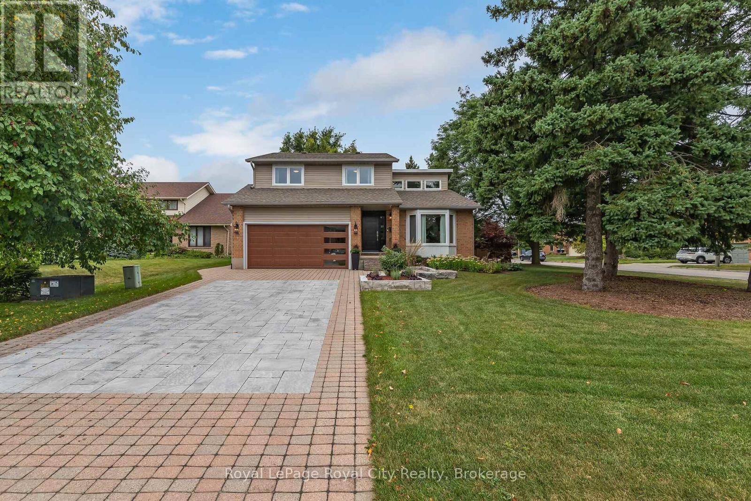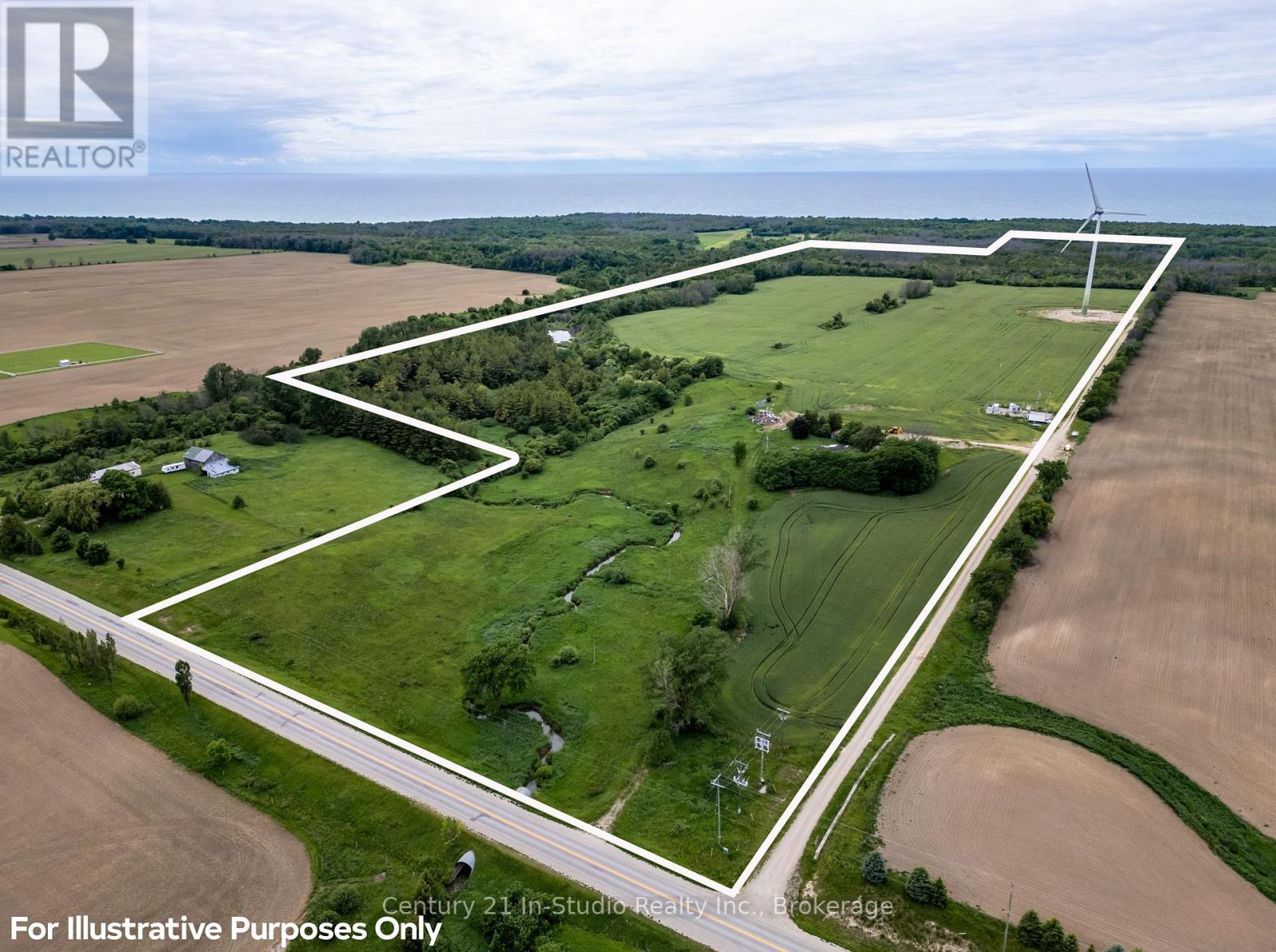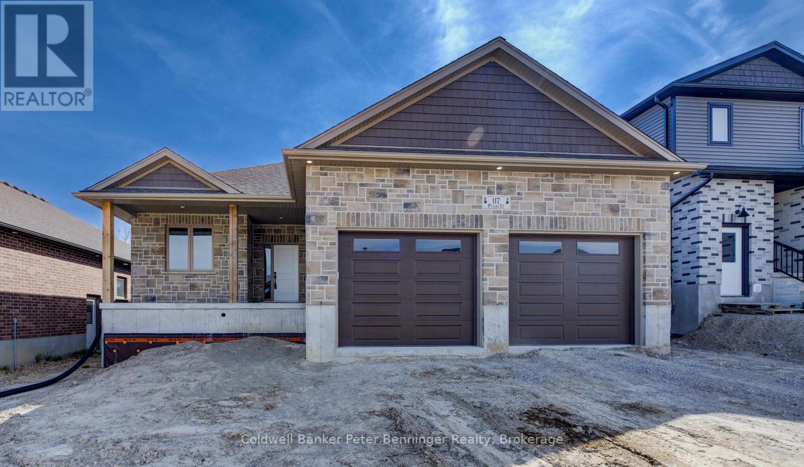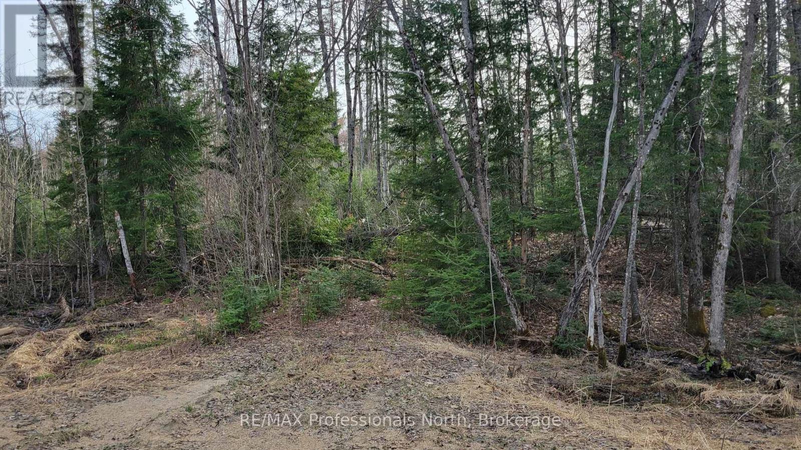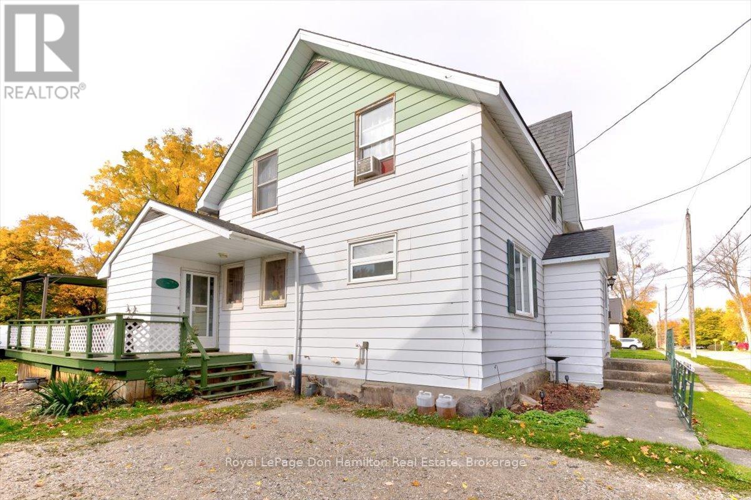1 Robbie Lane
Kincardine, Ontario
Affordable cottage or year round home backing onto Inverhuron Provincial Park. Fully winterized, cozy cottage is accessible year round! Easy access to Inverhuron sand beaches. Very deep treed lot is very private and peaceful with mature trees to make you feel like you are in the forest all four seasons. Nicely updated with low maintenance siding. Lovely deck for BBQing. Perfect for a home away from home and close to BNPD. Shed for all of the outdoor stuff. Perfect short cut to get to the beach. Lots of potential! (id:42776)
Pebble Creek Real Estate Inc.
737 Lake Range Drive
Huron-Kinloss, Ontario
Welcome to 737 Lake Range Drive! This stunning 1.7-acre property is just 2 minutes from Lake Huron's beaches, 10 minutes from Kincardine, and close to Point Clark and Ripley. Enjoy sunrises on the back deck and sunsets from the front porch. The property features beautiful landscaping, mature fruit trees, hidden garden beds, and outbuildings for storage or a small chicken coop. Inside, this custom-built bungalow with ICF construction offers a bright open-concept kitchen, dining, and living area with vaulted ceilings, skylights, and picture windows. Finishes like a stone wood-burning fireplace, hardwood floors, and in-floor heating create a warm, inviting atmosphere. The main floor also has 2 bedrooms, a 4-piece bathroom, and a primary suite with a walk-in closet, private bath, shower, and soaker tub. Main floor laundry completes the space. The lower level includes a bright studio room with garage access, ideal for a small business, plus a den with a Murphy bed for guests. An elegant bathroom with a sauna, a utility room with a natural gas furnace, boiler, and water tank, a workout room (possible 4th bedroom), and 2 storage rooms round out the space. Outside, enjoy the bunkie porch by the trout pond or a campfire. The property also features a 24x40 detached two-story shop and shed. Zoned AG3, it offers potential for commercial business supporting the local farming community. Perfect for those seeking privacy, proximity to schools, sandy beaches, or a self-sustaining lifestyle, this property has it all. Don't miss your chance to make it yours! (id:42776)
Lake Range Realty Ltd.
Lt 23 Borden Drive
Northern Bruce Peninsula, Ontario
Stunning Waterfront vacant lot on Lake Huron with southern exposure. Great opportunity to build your dream home or cottage on this large well treed property. Located on a year round paved dead end road and a short drive to village of Tobermory, the Grotto, Singing Sands Beach and local amenities. Water, Trees and Privacy Here! Enjoy the Peace the natural beauty of the Bruce Peninsula at its finest. Listing immediately available for registration of offers. Boundary survey conducted in November 2021. Only field document available, stakes have been placed at all four corners of property. Camping is not permitted on the property outside of Municipal bylaws during construction process. (id:42776)
Chestnut Park Real Estate
Na Birchwood Drive
Northern Bruce Peninsula, Ontario
Own a slice of paradise on the Bruce Peninsula and make all your dreams come true! Featuring almost 1 acre of undeveloped land located across the road from beautiful Cameron Lake. Situated just minutes from Tobermory, The Bruce Trail and the Grotto! Experience the Cameron Lake community and make lasting memories! Enjoy public lake access down the road, a nearby public boat launch, and partial views of stunning Cameron Lake! Don't miss out on this rare opportunity, and Open The Door To Better Living! (id:42776)
RE/MAX Grey Bruce Realty Inc.
11 Greenwood Road
Sundridge, Ontario
This level building lot just steps from all that the lovely town of Sundridge has to offer is situated on a dead end street with sewer drops in place. This quiet street is ideal for building a lovely family home or a northern getaway to enjoy the lakes and beaches in the area. Buyers are encouraged to conduct their own due diligence to satisfy themselves as to the potential uses, permits and costs associated with development. (id:42776)
Keller Williams Experience Realty
47 Sog Je Wa Sa Drive
Native Leased Lands, Ontario
Riverfront at its best! Well maintained, 3 bedroom, 3 season cottage on the Sauble River, Chief's Point. What a beautiful private lot and cottage is move in ready! Open concept living/dining/kitchen area all with terrific water views beyond the spacious front yard which is facing South. Loads of extras for ultimate cottage living, including air tight fireplace, add-on storage/workshop. Private walk out deck with patio plus walkway leading to 98 feet of waterfront and a second deck/patio riverside. Enjoy the quiet river boating activity either as a spectator or partake in the benefits of boating access at your front door! Sitting around the outdoor firepit watching sunsets and a campfire by the river is the best relaxation! A playground for water sports or quiet walks! Don't miss out! Most contents included. New roof 2025! Annual Lease $9,600 and Service Fee 1,200. (id:42776)
Wilfred Mcintee & Co Limited
3 St James Place
Wasaga Beach, Ontario
Life of Leisure - This cozy 2-bedroom, 1 1/2-bath home offers the perfect balance of comfort and style in a tranquil adult lifestyle community. Recently updated,this home features a modern kitchen with new counter tops and stainless steel appliances. The spacious living room boasts a gas fireplace, providing a warm and inviting atmosphere. Relax in the main bathroom's jet tub. Enjoy the serene views from the deck overlooking a peaceful pond which has durable composite decking. Additional features include a convenient powder room and a walk-in closet in the second bedroom. Primary bedroom has walk out to deck for easy access to nature. This updated gem is a must-see! Parkbridge will be requesting a total monthly fee of $872.72 for a new owner. This includes Rent of $800 + Site Tax of $37.84 + Home Tax of $34.88 (total tax amount $72.72 = per month or $872.64 per year). All offers are to be conditional for 10 business banking days upon Parkbridge buyer approval. A credit check and proof of income will be required as part of the Parkbridge approval process. (id:42776)
Century 21 Millennium Inc.
1 Huntington Place
Guelph, Ontario
Stunning Home in One of Guelphs Premier South- End Neighbourhood. An opportunity to enter one of Guelph's most sought after and prestigious communities, where luxury homes define the landscape and the value of neighbourhood continues to rise. Situated amid fine properties, it offers the perfect balance of affordability and high-end living. Top-tier schools, shopping, parks and all the amenities you could ever need minutes away, its truly a location that has it all. Step inside this meticulously updated home and discover a world of luxury. From the moment you walk through the door, you'll be captivated by the beautiful quality oak hardwood floors that flow throughout. The dream kitchen will inspire your inner chef featuring modern finishes and a layout perfect for family meals, or entertaining guests. Every detail has been thoroughly considered to create an inviting and functional space. The master ensuite and main bathroom are nothing short of luxurious with exquisite fixtures and finishes that elevate the homes appeal. Striking light fixtures add a touch of elegance throughout, casting a warm and welcoming glow that enhances the overall atmosphere. Nestled on a fabulous private, fully fenced lot, provides the ultimate in privacy and outdoor enjoyment. Whether relaxing in the backyard, enjoying a family barbeque or simply unwinding in your own private oasis, this property is perfect for both peaceful living and lively gatherings. In these uncertain times, one of the standout features of this property is the newly added legal, city registered 1 bedroom accessory apartment. Bright, beautiful and thoughtfully designed this space offers an incredible opportunity to attract high-quality tenants, making it an ideal rental or multi-generational living option. The owners have spared no expense in updating every inch of this home. Whether you're a growing family, looking for a long-term home or an investor seeking an opportunity with rental potential, this is a rare gem. (id:42776)
Royal LePage Royal City Realty
1097 Bruce Road 23
Kincardine, Ontario
This 147.77 acre property fronts on Bruce Road 23 south west of Tiverton. The property is currently generating $35,000 + property taxes annually from 60 workable acres and a Wind Turbine lease. The property has Elderslie Silt Loam soil and the rear or western side of the property has 60 acres that is currently zoned Planned Development. There is approximately 22 acres along the Tiverton Creek that is zoned EP - Environmental Protection. (id:42776)
Century 21 In-Studio Realty Inc.
Lot 69 Avery Place
Perth East, Ontario
TO BE BUILT. Where can you buy a large bungalow for under 1 million these days???? In Charming Milverton that's where... Its ready to move in! This 2600 sq ft + (TLS), beautifully crafted 2-bed, 2-bath bungalow build by Cedar Rose Homes offers the perfect blend of luxury and comfort. As you step inside, you'll be greeted by the spacious, open-concept layout featuring soaring vaulted ceilings that create an airy, inviting atmosphere and a lovely large Foyer. The heart of the home is the gourmet kitchen, designed for those who love to entertain, complete with sleek stone surfaces, a custom kitchen and a large, oversized kitchen island, ideal for preparing meals and gathering with loved ones. The living area is perfect for cosy nights with a fireplace that adds warmth and charm to the space and surrounded by large windows making that wall space a show stopper. The large primary bedroom provides a peaceful retreat with ample space for relaxation and the luxury ensuite and walk-in closet offer an elevated living experience. From your spacious dining area step out thru your sliding doors onto the expansive covered composite deck, which spans nearly the entire back of the house. Covered for year-round enjoyment creating a serene outdoor oasis. The thoughtfully designed basement offers endless possibilities, featuring an open-concept space that can easily be transformed into 2-3 additional bedrooms, plus a massive Rec room, is already roughed in for a 3rd bath, a home office, or an in-law suite. With its separate walk up entrance to the garage, this space offers privacy and versatility for your familys needs not to mention fantastic development opportunity for multi family living. This exceptional home is crafted with top-tier materials and upgrades are standard, ensuring quality and longevity. Ready in 140 to 160 days! Measurements are approx and Photos are not exact. (id:42776)
Coldwell Banker Peter Benninger Realty
Pcl 20438 & 29803 Upper Walker Lake Rd Road
Lake Of Bays, Ontario
Beautiful, gently sloping lot on a quiet road near pristine Walker Lake. This is a beautiful area to enjoy nature and lakes while still being a short 15 minute drive to Huntsville and all the Town has to offer. The Limberlost Forest is up Limberlost Road, offering hiking, snow shoeing and cross country ski trails. There are numerous lakes in this area as well. Golf at Deerhurst Resort is minutes away. This building lot consists of 2 parcel numbers and makes an ideal spot to build your dream home on 1.5 acres of forested land with a gentle slope up from the road. (id:42776)
RE/MAX Professionals North
450 Inkerman Street W
North Perth, Ontario
Endless space awaits! This charming 1.5-storey home offers 1,799 sq. ft. of comfortable living, situated on a generous 65x165 lot. With 4 spacious bedrooms, a versatile nursery or office, and two 3-piece bathrooms, theres room for the whole family to enjoy.The main floor features a well-appointed kitchen with ample cupboard space, a spacious dining room, a full bathroom, and a massive living roomperfect for gatherings. Upstairs, youll find all four bedrooms, the additional flex room, and the second bathroom.Outside, the property boasts a single-car attached garage with street access, plus additional parking for four vehicles on the east side. The expansive backyard is a rare find in town, providing plenty of space for kids, pets, or entertaining. A second garage at the back of the home offers extra storage or a workshop area, accessible from both the backyard and the living room. Don't miss out on this incredible space - schedule your private viewing today! (id:42776)
Royal LePage Don Hamilton Real Estate

