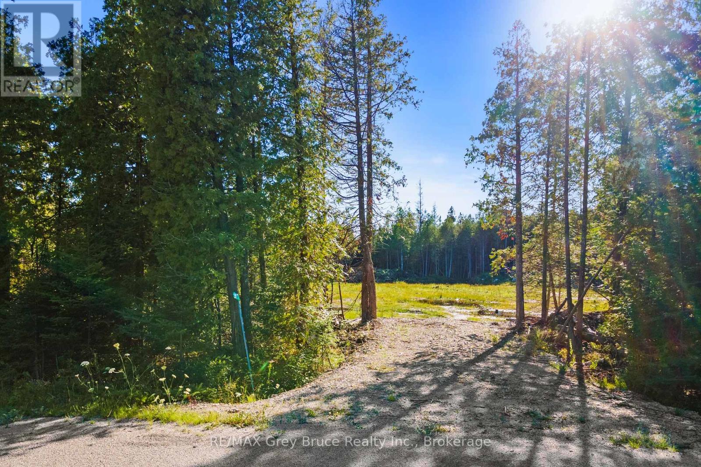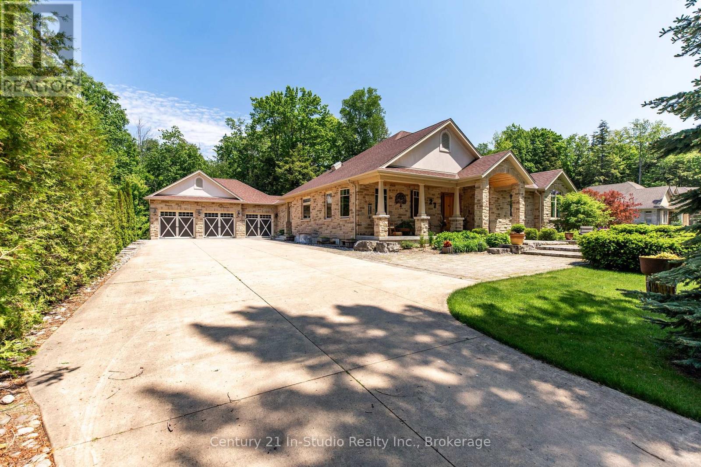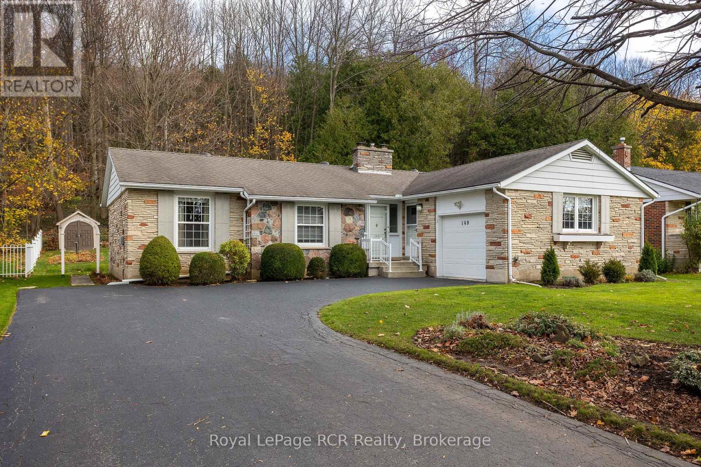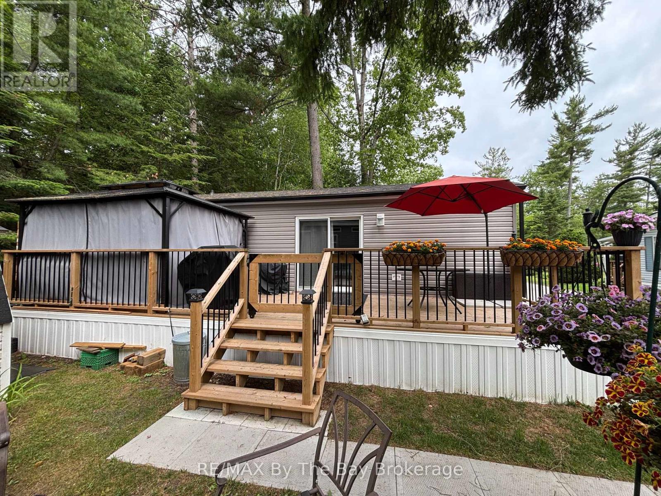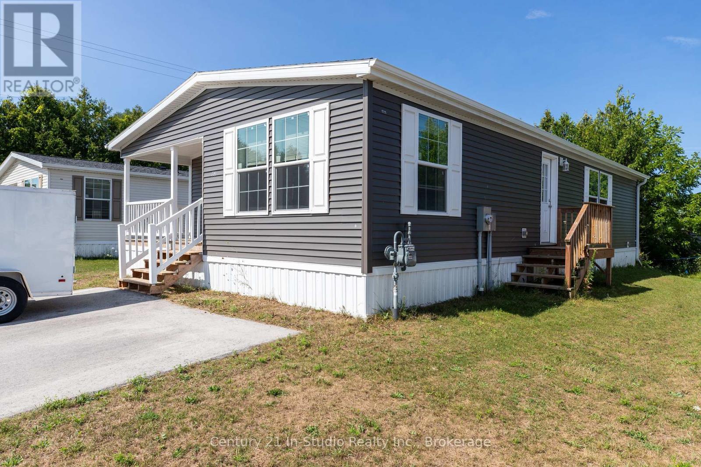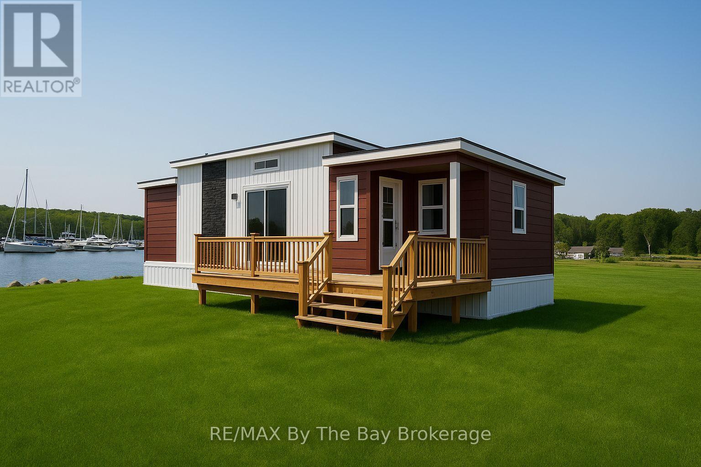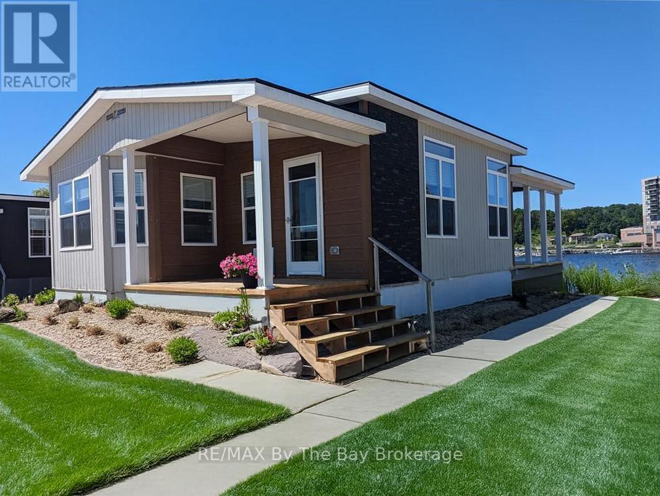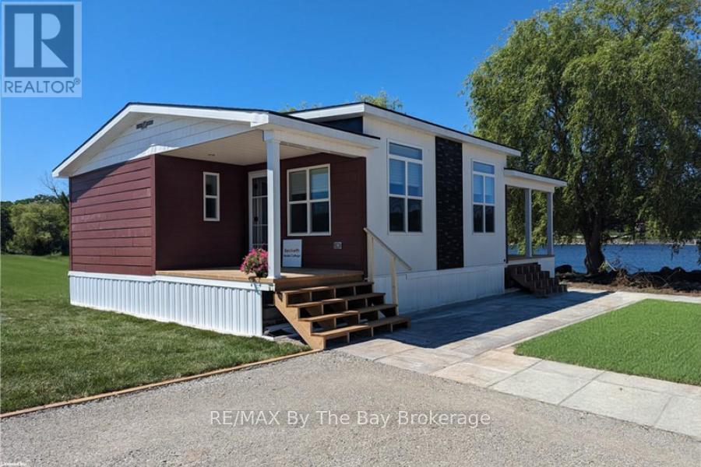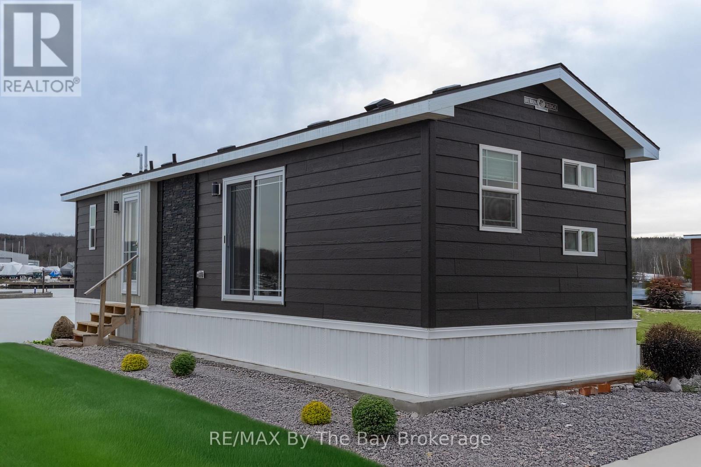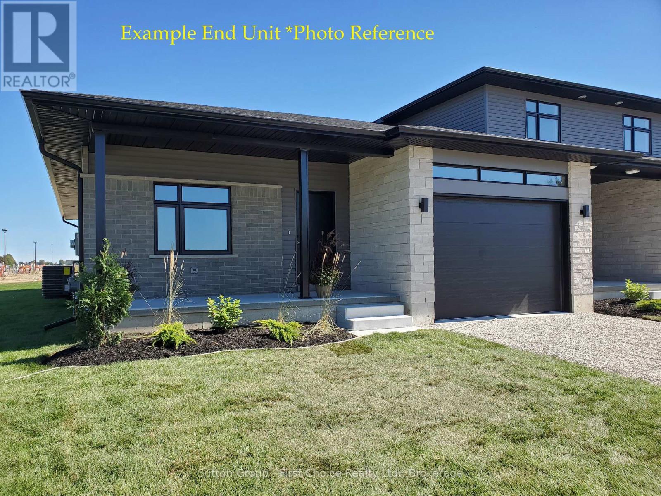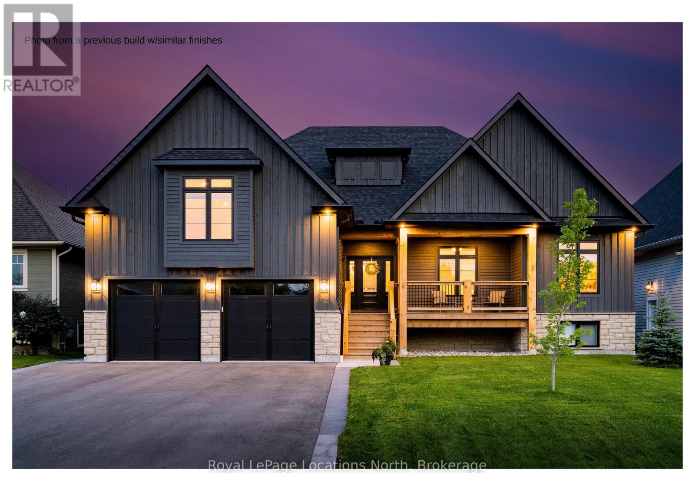30 Huron Park Road
Northern Bruce Peninsula, Ontario
A blank canvas awaits your imagination on this lot located mid-Peninsula on Huron Park Road. The work has been done here with the driveway already installed and the lot cleared, costing the current owner in the neighbourhood of $30,000 representing a huge savings to you. Now it is your turn to decide where to place your new build and how to configure your yard. What a great opportunity to consider an off-grid build or to try your hand at growing your own fruit and veggies or establishing garden beds full of herbs and perennials. There's even a natural watercourse that runs along the north side of the lot. The Municipal access to Lake Huron is a short bike ride, or walk away, providing for hours of fun playing in the crystal clear waters or venturing there in the evening to watch the gorgeous sunsets. Enjoy sitting around your very own campfire and star gazing at night while roasting marshmallows with friends and family. The village of Lion's Head is about 20 minutes away for amenities, a marina, hospital, restaurants and school and being located mid-Peninsula affords convenient drives to many desired destinations and activities. Whether you are planning to retire, relocate or build your vacation get-away, come have a look. Your new adventure awaits. (id:42776)
RE/MAX Grey Bruce Realty Inc.
27 Carter Drive
Saugeen Shores, Ontario
Craftsman inspired executive home custom built by Seaman on a half acre private and treed lot. The large covered porch introduces the central foyer that welcomes family and friends as it overlooks the office, large dining room, kitchen and living room anchored by a stone fireplace that reaches to the height of the 18' cathedral ceiling! The office with built-in bookcases and a view to the front yard is the perfect place for a home-based business! The kitchen is truly the heart of this home with a large central island with 6 burner Viking cook-top and stainless rangehood. The pantry, built-in appliances and oversized fridge/freezer will make any chef quiver with excitement. The kitchen and breakfast bar overlook the living room keeping everyone engaged while entertaining or enjoying family time. The living room boasts garden doors to the private patio perfect for al fresco dining and savoring a beautiful summer's eve. The primary suite also enjoys private access to the patio, while being the perfect place to relax and unwind. With a tray ceiling, pot lights and a large window seat this private sanctuary is flooded with natural light. Oversized walk-in closet with custom organizers. Spa-inspired ensuite w/ walk-in tiled shower, dressing table and oversized basin is a must see! Second bedroom with wall to wall closet. Full bath with tub/shower. The family entry offers a spacious foyer behind the kitchen. Large mud room w/laundry, a tiled dog wash and access to the oversized triple garage and patio. The lower level includes a large pool-table sized family room with 2 additional bedrooms and a full bath with shower. There is a cold room, large storage room plus a utility room. The expansive unfinished space is roughed-in and designed for a proper in-law suite. This is truly a one of a kind property that was designed to cradle a family with spaces for gracious living and entertaining! Landscaped grounds with an irrigation system. 2000 Certified. A must see! (id:42776)
Century 21 In-Studio Realty Inc.
149 7th Avenue E
Owen Sound, Ontario
Welcome to this beautifully maintained 3-bedroom stone bungalow nestled in one of the area's most desirable neighbourhoods. Backing directly onto the scenic Bruce Trail, this home is a haven for nature lovers and outdoor enthusiasts. Step inside the generous foyer to a spacious open-concept living and dining area, complete with a cozy fireplace - ideal for entertaining or relaxing evenings at home. The bright, sun-filled main floor family room opens onto a generous composite deck, perfect for hosting gatherings or simply enjoying the outdoors in your own private backyard oasis. The eat-in kitchen features high-quality, custom Brubacher cabinetry and offers a warm, functional space for casual family meals. Throughout the home, you'll find ample storage and thoughtful design that makes everyday living effortless. With a large driveway and attached garage, there's plenty of parking for family and guests. This home combines comfort, style, and location all in one welcoming package. (id:42776)
Royal LePage Rcr Realty
75 - 85 Theme Park Drive
Wasaga Beach, Ontario
Enjoy breathtaking forest views and a short walk to the beach from this stunning seasonal retreat in the highly sought-after Countrylife Resort! Available for 7 months (April 28 November 15), this like-new 2023 Northlander offers a perfect blend of comfort and convenience. Step onto the spacious full deck, complete with a gazebo, projector, and screen ideal for outdoor movie nights. This prime location provides plenty of space, parking for two cars, and easy access to the Rec Centre, pools, and resort amenities. The beautifully landscaped, low-maintenance yard sits centrally located in the resort with views of the forest, creating a peaceful setting for relaxation. Inside, you will find a bright and airy 2-bedroom, 1-bathroom layout with ample space for family and friends. The primary bedroom features a cozy queen-size bed, while the fully furnished interior boasts central A/C and a well-insulated design for comfort throughout the season. Additional perks include a durable, low-maintenance exterior and a generous storage shed. Countrylife Resort offers an array of top-tier amenities, including pools, a splash pad, a clubhouse, a tennis court, playgrounds, mini golf, and private walking paths leading directly to the beach. This gated community ensures security and peace of mind. Well-maintained and move-in ready, this retreat is an absolute pleasure to show! 2025 seasonal site fees are $6,420 + HST, covering access to all amenities, gated car entry, and exclusive beach access path .Don't miss your chance to own this incredible getaway! (id:42776)
RE/MAX By The Bay Brokerage
63 - 332 Concession 6
Saugeen Shores, Ontario
Welcome to Saugeen Acres! Located on a quiet dead-end street this modular home is perfect for anyone looking to purchase a starter home or needing to downsize. Step inside to find modern finishes and an open concept layout with three spacious bedrooms and two bathrooms. Minutes away from the beach, downtown and 20 minutes from Bruce Power this location offers convenience while still having the friendly and relaxed community feel of park living. Land lease fee is $625 per month. One of the last two units remaining. Reach out today for a showing! (id:42776)
Century 21 In-Studio Realty Inc.
64 - 3282 Ogdens Beach Road
Tay, Ontario
This brand-new 2-bedroom, 1-bathroom Cognashene Cottage offers 540 sq ft of modern, turnkey living on a stunning waterfront lot overlooking the marina harbour. Ready for Spring occupancy, its the perfect opportunity to enjoy the 2025 cottage season in style and comfort. The open-concept layout features a spacious living area and kitchen, ideal for entertaining or relaxing after a day on the water. The cottage also includes a beautifully appointed master bedroom with an ensuite. The covered porch is perfect for enjoying the peaceful surroundings and marina views. Designed for those seeking a compact yet functional cottage experience, this unit offers everything you need for seasonal enjoyment. Wye Heritage Marine Resort provides an exclusive 8-month seasonal experience, from spring to fall, along with amenities like heated swimming pools, a sports court, restaurant, beach, and boating services. As an owner, you'll receive a guaranteed boat slip and a 20% discount on slip fees. Don't miss this rare opportunity to own a waterfront retreat in one of the resorts most coveted locations! (id:42776)
RE/MAX By The Bay Brokerage
51 - 3282 Ogdens Beach Road
Tay, Ontario
Nestled along the serene shores of Southern Georgian Bay, this brand-new 2-bedroom, 1-bathroom Sans Souci Cottage offers an unparalleled opportunity for exclusive resort living. Located on a premium waterfront lot in the highly sought-after Phase 1 release of Wye Heritage Marine Resort, this 728 sq ft cottage is ready for immediate occupancy, allowing you to make the most of the 2025 cottage season. With a thoughtfully designed open-concept layout, this cottage is the perfect retreat for those seeking both comfort and style. The spacious living area seamlessly flows into a fully-equipped kitchen, making it ideal for both relaxing and entertaining. Large windows throughout capture the breathtaking views of Georgian Bay, while the cozy living room, complemented by modern finishes, creates a welcoming atmosphere. Step outside onto one of your two, covered private decks and enjoy the tranquil sounds of the water as you unwind with a cup of coffee, or spend your evenings watching the sunset over the bay. With robust options included, this turn-key cottage is equipped with all the amenities you need for seasonal enjoyment, including central air conditioning and a fully appointed interior. Wye Heritage Marine Resort offers an exclusive, seasonal 8-month experience from spring to fall, with an array of premium amenities, such as two heated swimming pools, a sports court (pickleball, tennis, basketball), a restaurant, sandy beach, playground, and a range of boating services. As a cottage owner, you'll be guaranteed a boat slip with a 20% discount on slip fees. Don't miss out on this exclusive opportunity to secure your very own retreat in one of the most desirable locations in the resort! (id:42776)
RE/MAX By The Bay Brokerage
47 - 3282 Ogdens Beach Road
Midland, Ontario
Situated on a rare, premium waterfront end lot (Lot 47) right on the shores of Georgian Bay, this brand-new Beckwith Cottage model offers 780 sq ft of beautifully designed living space. With 2 bedrooms and 2 bathrooms, this move-in-ready cottage is part of the exclusive Phase 1 release and is in one of the most sought-after areas of the resort. Proudly manufactured in Canada, its the perfect place to embrace the 2025 cottage season. This modern, well-planned cottage combines dining, living, and storage areas in an open-concept layout. The space is enhanced by two covered outdoor patios where you can take in stunning sunsets over the bay. Inside, you'll find premium inclusions such as a queen pillow-top bed, bunk beds, a double sofa with a hide-a-bed, a 50 linear wall electric fireplace, central air conditioning, and more. Wye Heritage Marine Resort is a seasonal 8-month resort offering a wealth of amenities, including heated swimming pools, sports courts, a restaurant with a waterfront patio, a sandy beach, and full-service boating facilities. Owners are guaranteed a boat slip and receive a 20% discount on boat slip fees. With secure, gated access and all the comforts of resort living, this Phase 1 lot presents an exceptional opportunity on Georgian Bay. Additional onsite storage (8' x 10') and/or an electric golf cart are available at an extra cost. Don't miss your chance to own this premium waterfront retreat! (id:42776)
RE/MAX By The Bay Brokerage
62 - 3282 Ogdens Beach Road
Midland, Ontario
Nestled on an interior waterfront lot with stunning views of the marina harbour, this charming 3-bedroom, 1-bathroom Wanakita Model offers an affordable opportunity for those looking to embrace the relaxed, resort lifestyle on Georgian Bay. At 540 sq ft, this cozy cottage is designed for comfort and functionality, making it the perfect retreat for families or small groups. Priced under $200,000, its an excellent choice for those eager to start enjoying the 2025 cottage season. This fully-furnished cottage is move-in ready and includes everything you need to settle in and unwind. The master bedroom features a queen pillow-top bed with a headboard and bedding set, while the second bedroom is equipped with a double pillow-top bed, headboard, frame, and bedding. The third bedroom includes a set of bunk beds ideal for kids or guests. The living area offers a queen sectional sofa with a hide-a-bed, along with a tub chair and lift-up coffee table for added convenience. Additionally, there are four bar stools and an end table, ensuring a comfortable space for all to gather. Central air conditioning keeps things cool during warm summer days. Situated in the heart of Wye Heritage Marine Resort, this cottage allows you to take full advantage of the resort's fantastic amenities, including heated swimming pools, sports courts (pickleball, tennis, basketball), a sandy beach, a playground, and a marina with guaranteed boat slip access for cottage owners. Plus, you'll enjoy a 20% discount on slip fees, making it the perfect base for all your boating adventures. This affordable cottage is available for immediate occupancy, so dont miss your chance to own a piece of waterfront paradise and experience the best of cottage life at Wye Heritage Marine Resort. (id:42776)
RE/MAX By The Bay Brokerage
98 Lawson Drive
South Huron, Ontario
Under Construction End-Unit! Pinnacle Quality Homes is proud to present the Hampton bungalow/townhouse plan in South Pointe subdivision in Exeter. All units are Energy Star rated; Contemporary architectural exterior designs. This 1336 sq ft bungalow plan offers 2 beds/2 full baths, including master ensuite & walk-in closet; Sprawling open concept design for Kitchen/dining/living rooms. 9' ceilings on main floor; High quality kitchen and bathroom vanities with quartz countertops; your choice of finishes from our selections (depending on stage of construction); 2 stage high-eff gas furnace, c/air and HRV included. LED lights; high quality vinyl plank floors in principle rooms; Main floor Laundry Room; Central Vac roughed-in. Fully insulated/drywalled/primed single car garage w/opener; concrete front and rear covered porch (with BBQ quick connect). Basement finish option for extra space (rough-in for extra bath) with high ceilings and 'egress' window for additional Bedroom. Large yard (fully sodded). Photo is for reference only, actual house may look different. (id:42776)
Sutton Group - First Choice Realty Ltd.
Royal LePage Heartland Realty
45 Mary Street
Collingwood, Ontario
***TO BE BUILT*** Luxury Custom Home on Mary Street, Collingwood. Currently under construction by a quality local builder, this stunning custom home offers modern luxury and exceptional craftsmanship in one of Collingwoods most sought-after neighborhoods. Thoughtfully designed for both comfort and elegance, the home features four spacious main-level bedrooms and an inviting second-floor loft with a private ensuite, perfect for a home office, guest suite or personal retreat. Designed for both grand entertaining and effortless daily living, the open concept layout ensures a seamless flow between the chef inspired kitchen, great room and outdoor spaces. Upon arrival, a stately covered porch with striking timber details will make a lasting impression, leading into an interior where luxury and functionality converge. The heart of the home is the designer kitchen, featuring an oversized island, premium finishes, and top-tier craftsmanship, while the adjacent great room will boast a soaring cathedral ceiling and a sophisticated stone fireplace, creating an inviting ambiance. Luxury continues throughout with solid wood craftsman-style doors, rich hardwood flooring and spa-inspired bathrooms with radiant heated floors and oversized porcelain tiles. Step outside to a sprawling timber-covered back deck, accessible from both the great room and primary suite, offering a private outdoor sanctuary. The fully finished lower level includes two additional guest rooms, a full bath, and a spacious recreation area with heated flooring for year round comfort. This is a rare opportunity to secure a brand-new, custom-built home in one of Collingwoods most sought-after neighborhoods. Act now to explore potential customization options and make this extraordinary residence your own. (id:42776)
Royal LePage Locations North
Pt Lt 37 Con 3 Macintosh Drive
Georgian Bluffs, Ontario
Build Your Dream Home Near Cobble Beach Stunning Georgian Bay Views!Discover the perfect place to build your dream home on MacIntosh Drive in Georgian Bluffs, just moments from the prestigious Cobble Beach Golf Resort. This vacant building lot offers breathtaking views of Georgian Bay, a peaceful setting, and the perfect blend of nature and luxury living. (id:42776)
Royal LePage Royal City Realty

