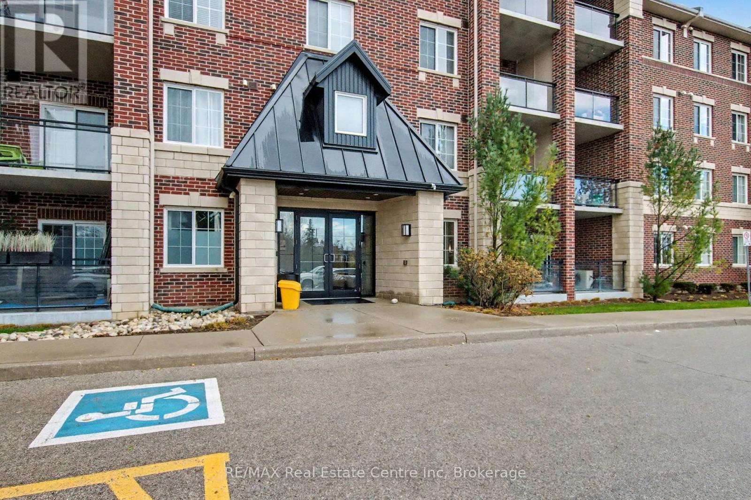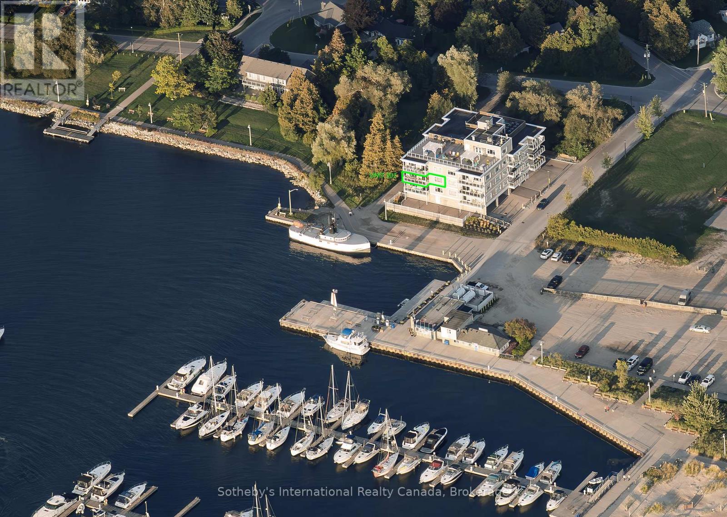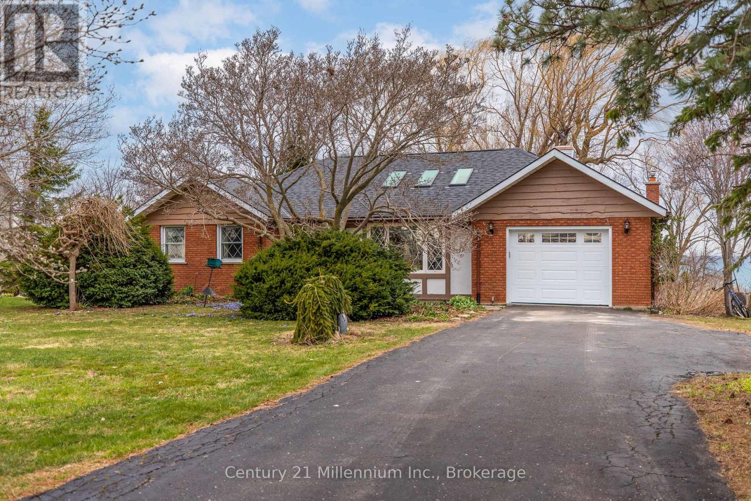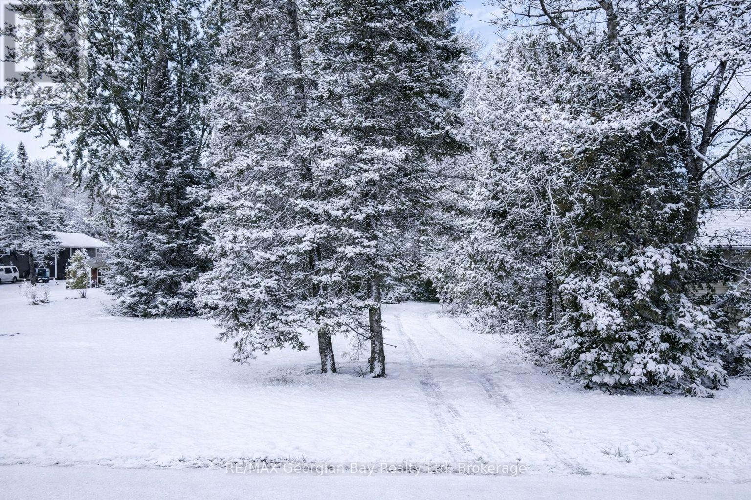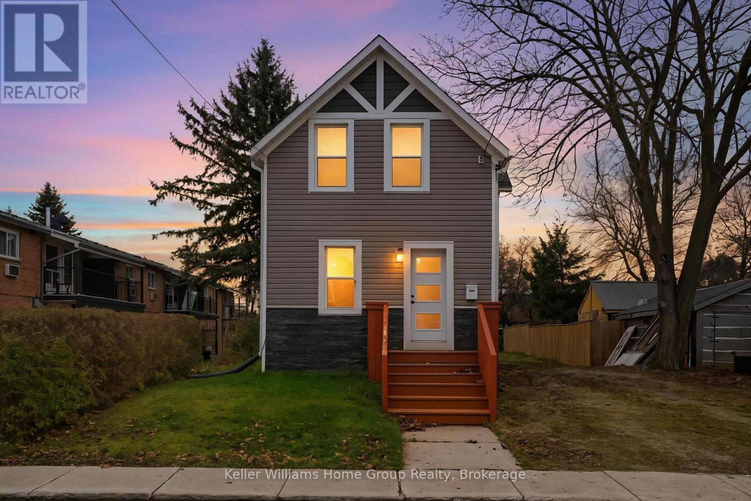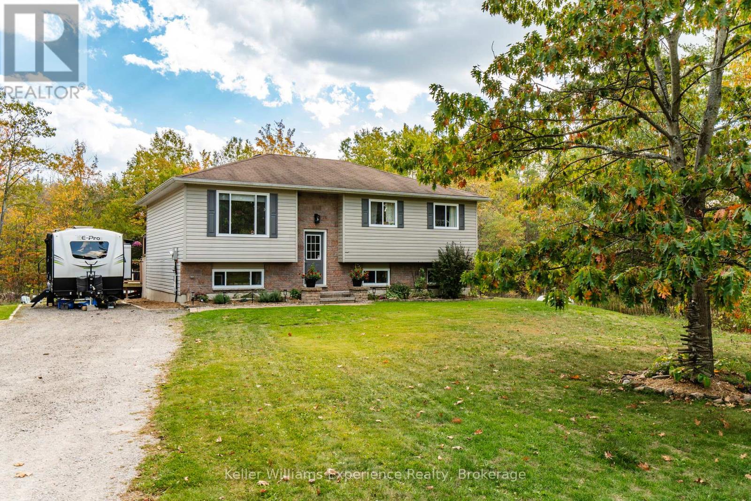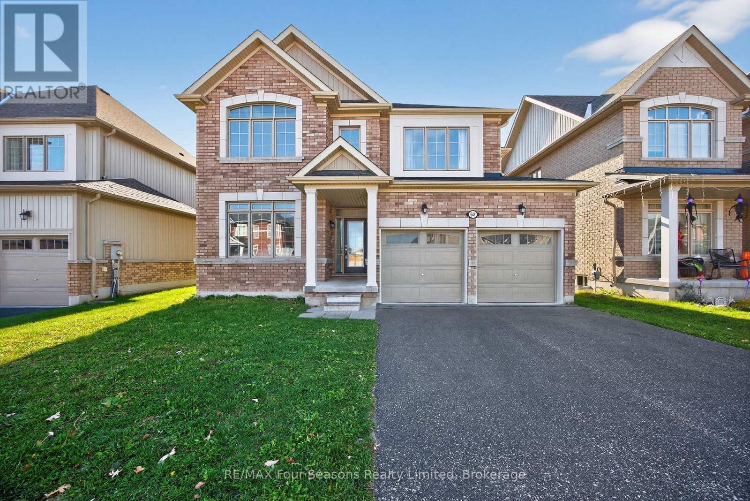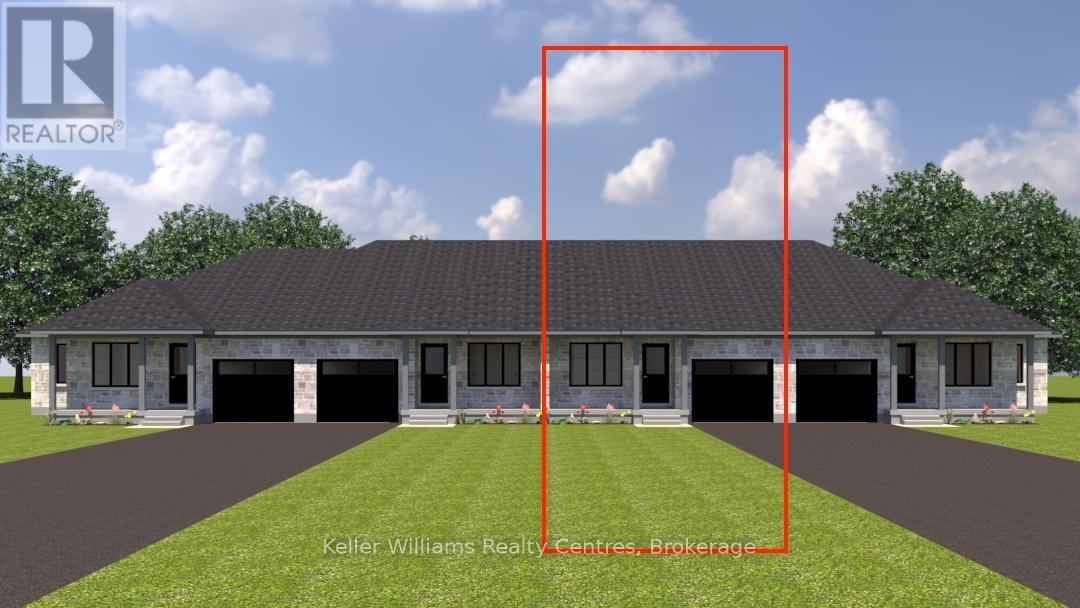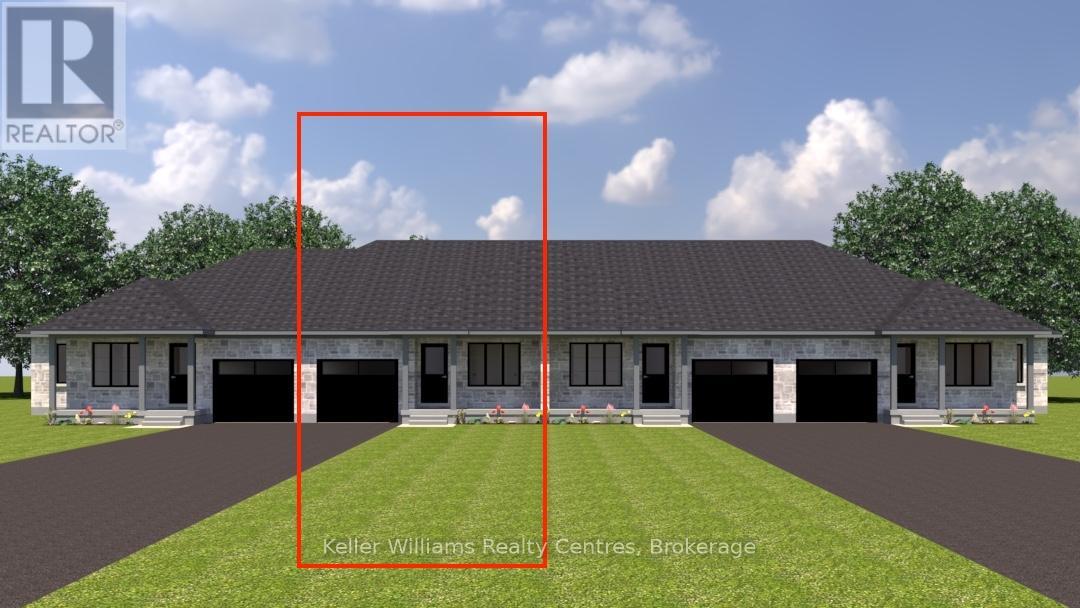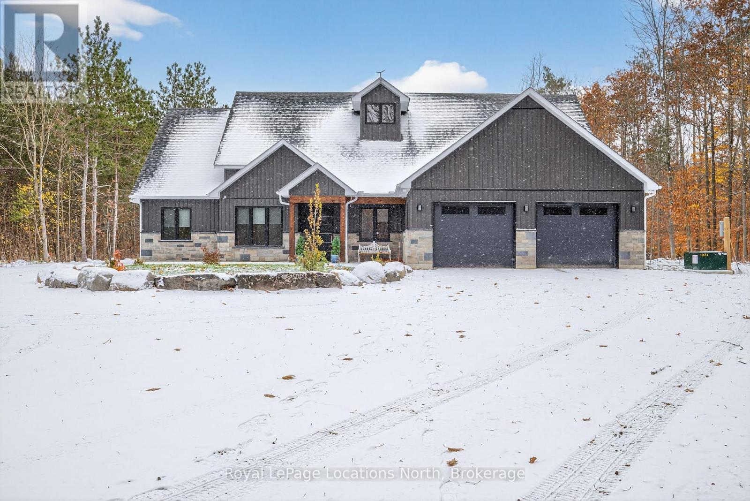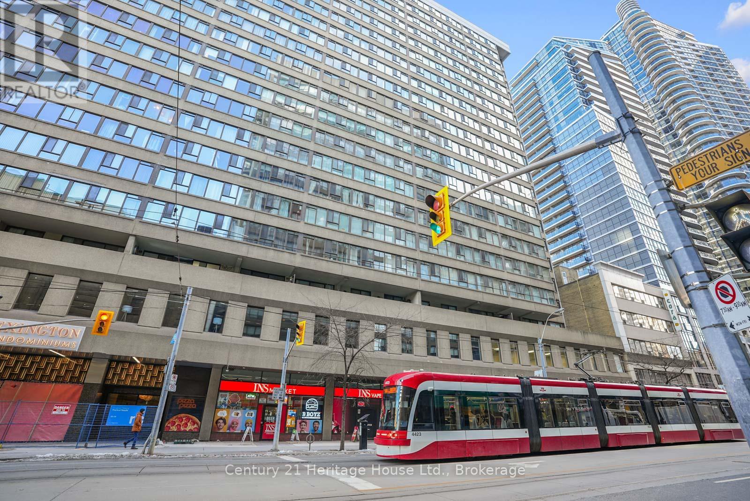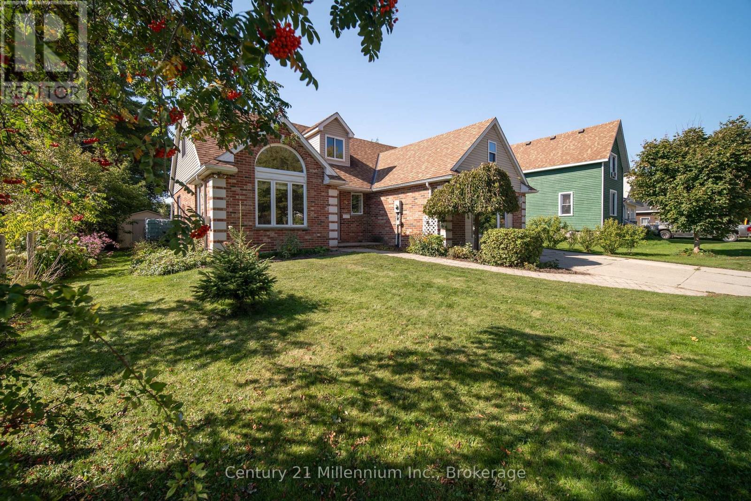318 - 1440 Gordon Street
Guelph, Ontario
Welcome to 1440 Gordon St! This bright and spacious condo, finished in modern neutral tones, is completely move-in ready. Offering over 1,100 sq. ft., the unit features 2 bedrooms + a den and 1.5 bathrooms, providing plenty of room for comfortable living. Its prime location makes it an ideal choice for first-time buyers, students, commuters, and investors alike. You'll be just minutes from the University of Guelph and Highway 401, and surrounded by an abundance of amenities-including grocery stores, fitness centres, restaurants, and the public library. The interior boasts carpet-free living, stainless steel appliances, granite countertops, a large kitchen island, high ceilings, and California shutters. Enjoy your own outdoor living area with the spacious private balcony. Additional features include in-suite laundry, underground parking, and a storage locker. (id:42776)
RE/MAX Real Estate Centre Inc
302 - 137 Elgin Street
Saugeen Shores, Ontario
Every evening brings a show just for you, with west-facing harbour views and unobstructed Lake Huron sunsets. This stunning 2-bedroom, 2-bath, open-concept unit offers inspiring vistas throughout, complemented by a generous 23-ft balcony and the convenience of in-suite laundry. Additional features include heated indoor parking and a private locker.Residents enjoy access to a beautifully appointed party room with a rooftop patio featuring composite decking, a gas firepit, and Weber BBQs-perfect for hosting and relaxing. Every principal room captures sweeping sunset views over the lake.The building offers low condo fees, a strong reserve fund, and true turnkey maintenance. Step outside to miles of waterfront and forest trails ideal for walking and cycling. Throughout the summer, enjoy Sunday evening waterfront performances and pop-up entertainment. A pristine sand beach lies just steps from your door for peaceful morning walks or sunset strolls.Keep your motor yacht right out front in Port Elgin Harbour-a premium marina without the density-where your vessel is visible from your window. (id:42776)
Sotheby's International Realty Canada
790 Lake Range Drive
Huron-Kinloss, Ontario
This lake view 3+1 bedroom, 2 bath bungalow is waiting for you. A sunroom gives you three seasons of enjoyment and some of the best sunsets in the world. The home has a living room, main level family room and lower level recreation room for family use and entertaining. There is a fireplace on each level. The two level deck is perfect for birdwatching or outdoor dining. Enjoy the perennial gardens and flowering trees and the stocked fish pond. The walk out from the lower level workshop makes it easy to take those projects in and out. The irregular shaped lot has road frontage on both Lake Range Drive and Highland Drive. The Highland Drive frontage is less than 800 feet from the sandy Lake Huron shoreline of Bruce Beach. (id:42776)
Century 21 Millennium Inc.
1968 Rosemount Road
Tay, Ontario
Dreaming of building your perfect home? This 100' x 320' lot offers the ideal opportunity to make it a reality! Centrally located between Barrie, Orillia, and Midland, this prime piece of land provides the best of both convenience and serenity. Just minutes from Highway 400 and all essential amenities, it's the perfect location for those seeking a peaceful retreat with easy access to everything. With an older home, garage, and septic system already in place, you'll save on development costs and have a head start on your building journey. Imagine crafting your custom home in this fantastic location, surrounded by nature yet close to major hubs. All information regarding the property and development is to be confirmed with the local township office, but this is your chance to build the home you've always wanted. Don't miss out this lot is priced to sell and ready for your vision! (id:42776)
RE/MAX Georgian Bay Realty Ltd
475 11th Street
Hanover, Ontario
Thoughtfully updated throughout, this home features three bright bedrooms and three modern bathrooms, offering comfort, style, and room for everyone.The open-concept main floor is filled with natural light and designed for connection - whether you're cooking dinner, hosting friends, or enjoying quiet nights in. Every finish has been chosen to create a space that feels warm, fresh, and immediately inviting.Upstairs, the primary suite is generous and calming, with two additional bedrooms that can easily transform into a nursery, home office, or guest room.The backyard is your private escape: quiet, green, and perfect for kids, pets, or simply relaxing after a long day.With schools, parks, shops, and dining all nearby, this location checks every box for convenience and lifestyle. (id:42776)
Keller Williams Home Group Realty
2891 Brady Drive
Severn, Ontario
Welcome to 2891 Brady Drive, a beautifully updated and impeccably maintained home set on .998 acres of private, treelined land, offering the perfect retreat just minutes from Washago with quick access to Highway 11.This warm and inviting 4bedroom, 2-bathroom home features bright, refreshed living spaces, new bedroom flooring, modern touches throughout, and a fantastic layout with three bedrooms on the main level and a spacious lower level ideal for guests, a home office, or additional family space. Thoughtful updates over recent years include stylish interior improvements, fresh paint, a new shed, an RV parking pad, keyless entry, and other lifestyle enhancements that elevate both comfort and convenience. Outside, thee expansive lot provides room to roam, space for toys, ample parking, and the peaceful privacy buyers are looking for. With fibre-optic internet, included appliances, and a true move-in-ready feel, this property offers the perfect combination of charm, functionality, and serene country living (id:42776)
Keller Williams Experience Realty
62 Kirby Avenue
Collingwood, Ontario
Welcome to 62 Kirby Avenue, a beautifully appointed 4-bedroom, 3-bath detached home in one of Collingwood's most desirable family neighbourhoods. This modern residence blends comfort, functionality, and style - perfect for full-time living or a weekend retreat, close to everything this vibrant four-season community offers. Step inside to discover a bright, open-concept main floor featuring 9-foot ceilings, hardwood flooring, and large windows that fill the space with natural light. The kitchen is the heart of the home, boasting stainless steel appliances, and a large island ideal for casual dining or entertaining. The adjoining dining and living areas flow seamlessly, with a walk-out to the ravine backyard - great for summer barbecues or morning coffee. Upstairs, you'll find four bedrooms, including a spacious primary suite complete with 2 walk-in closets and private ensuite bath. Secondary bedrooms offer plenty of room for family or guests. Additional features include an attached 2-car garage with inside entry, a covered front porch, and an unfinished basement ready for your personal touch - whether a recreation space, home gym, or media room. Ideally located just minutes to downtown Collingwood, Blue Mountain Resort, Georgian Bay beaches, and scenic trails and parks, this home offers the best of both lifestyle and location. Experience modern living in Collingwood's thriving community - at 62 Kirby Avenue, where every season feels like home. (id:42776)
RE/MAX Four Seasons Realty Limited
719 18th Street
Hanover, Ontario
This beautifully finished townhome unit offers 1224 sq. ft. on the main level, plus a fully finished walkout basement backing onto trees for added privacy. The main floor features 2 bedrooms, including a spacious primary suite with a walk-in closet and a stylish 3-piece ensuite with a tiled shower and soap niche. The living room offers an electric fireplace and a walkout to the covered deck with a privacy wall. You'll also find a 4-piece main bath, convenient laundry, and an attached 1-car garage. Downstairs, the walkout lower level includes a large rec room with a shiplap fireplace, a third bedroom with a walk-in closet, and another full 4-piece bathroom-perfect for guests or extended family. High-end finishes run throughout, including quartz countertops in the kitchen, laundry, and bathrooms. Enjoy the convenience of all appliances included, plus your hot water tank and softener. Outside, a sodded yard, upper and lower deck/patio, professionally landscaped garden, and paved driveway complete the package. Modern and surrounded by nature, with 7 year Tarion Warranty, this home checks all the boxes! (id:42776)
Keller Williams Realty Centres
723 18th Street
Hanover, Ontario
This beautifully finished townhome unit offers 1224 sq. ft. on the main level, plus a fully finished walkout basement backing onto trees for added privacy. The main floor features 2 bedrooms, including a spacious primary suite with a walk-in closet and a stylish 3-piece ensuite with a tiled shower and soap niche. The living room offers an electric fireplace and a walkout to the covered deck with a privacy wall. You'll also find a 4-piece main bath, convenient laundry, and an attached 1-car garage. Downstairs, the walkout lower level includes a large rec room with a shiplap fireplace, a third bedroom with a walk-in closet, and another full 4-piece bathroom-perfect for guests or extended family. High-end finishes run throughout, including quartz countertops in the kitchen, laundry, and bathrooms. Enjoy the convenience of all appliances included, plus your hot water tank and softener. Outside, a sodded yard, upper and lower deck/patio, professionally landscaped garden, and paved driveway complete the package. Modern and surrounded by nature, with 7 year Tarion Warranty, this home checks all the boxes! (id:42776)
Keller Williams Realty Centres
3511 Rainbow Valley Road W
Springwater, Ontario
Step into contemporary elegance with this newly built ( 2024 ) 5+1 - bedroom and 3+2 - bathroom home, perfectly situated on a large ( 4.7 acre ) and beautiful private property. Located conveniently in between Barrie and Wasaga Beach, only 15 minute drive to both and surrounded by county forest! Designed with todays lifestyle in mind, the open concept creates an amazing flow, great for entertaining. Lots of thought put into this home with features including a back up generator, leaf and debris guards on eavestroughs and more! Don't miss out on viewing this beautiful property! (id:42776)
Royal LePage Locations North
609 - 45 Carlton Street
Toronto, Ontario
A rare opportunity in downtown Toronto-welcome to 45 Carlton Street, Unit 609, a spacious 1,300 sq. ft. corner suite in one of the city's classic full-size residential buildings. Built in an era when condos were designed for people and families to actually live in, this suite offers true space, comfort, and practicality that newer buildings simply don't match. Freshly painted and professionally cleaned, the suite features a functional split-bedroom layout, a large enclosed den ideal for work or guests, and abundant natural light throughout. The kitchen provides excellent storage and an efficient, everyday layout. A full-size laundry room adds convenience seldom found in modern condos. Both bathrooms have been updated and are well maintained. Condo fees cover ALL heating, hydro, and water costs, providing exceptional value, predictable monthly expenses, and a worry-free ownership experience. The suite includes one exclusive underground parking spot and a dedicated locker, enhancing ease and flexibility for everyday living. The Lexington is known for its extensive amenities: 24/7 concierge, indoor pool, sauna, large gym, indoor running track, basketball court, party room, library, crafts room, and a rooftop sundeck with BBQ area-offering one of the most complete amenity packages in the area. Located steps to College Station, Maple Leaf Gardens/Loblaws, TMU, hospitals, Allan Gardens, Church-Wellesley Village, shops, restaurants, and the Financial District. Spacious, well-managed, and ideally located-Unit 609 is a standout opportunity for buyers seeking real square footage, full-service amenities, and outstanding value in the heart of the city. (id:42776)
Century 21 Heritage House Ltd.
96 Main Street
Northern Bruce Peninsula, Ontario
Just steps from the white sandy beach, marina, park, and local shops, it's a wonderful place to retire, raise a family, or simply enjoy life by the Bay. Cathedral ceilings greet you as you walk in, creating a bright and open feel throughout the main living space. This home offers 3 bedrooms,2 full bathrooms, and two main-floor living areas. The kitchen was updated in 2021 with cabinets, countertops, and a pantry. Enjoy hardwood floors, a main-floor primary bedroom with a walk-in closet, a 3-piece bathroom conveniently located next door, and main-floor laundry for added ease. The main living room is bright and inviting, featuring large windows and a propane fireplace. The second living area, once a garage is now a spacious bonus room, ideal for a family room, library, or hobby space. Prefer parking? It can easily be converted back into a fully insulated garage! Upstairs, you'll find two spacious bedrooms with a large 4-piece bathroom in between, perfect for guests or kids. A new forced-air furnace (2024) adds comfort and efficiency year-round. Need extra space? There's a large attic with great potential to be finished and increase your square footage! Outside, enjoy great curb appeal and a spacious backyard with raised garden beds, ready for growing, relaxing, and entertaining on warm summer evenings. Set right in town, this location puts you within short walking distance of Georgian Bay, world-class hiking, and all local amenities, restaurants, and shops. (id:42776)
Century 21 Millennium Inc.

