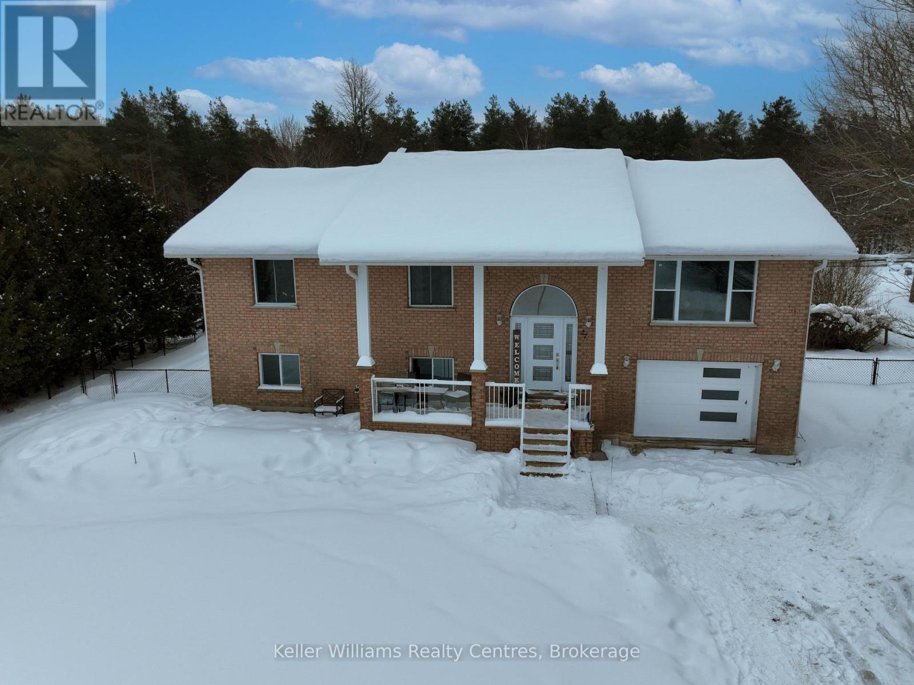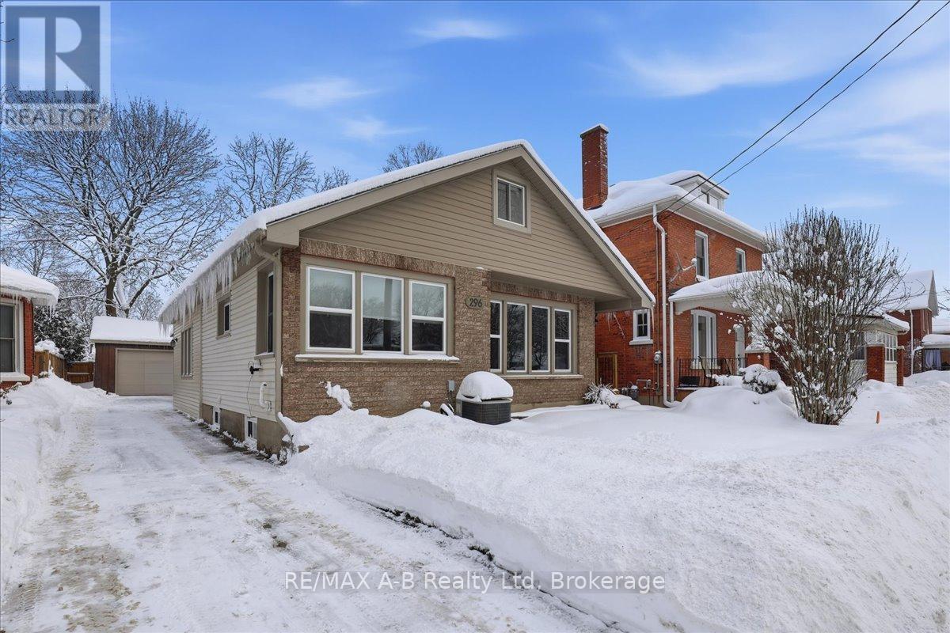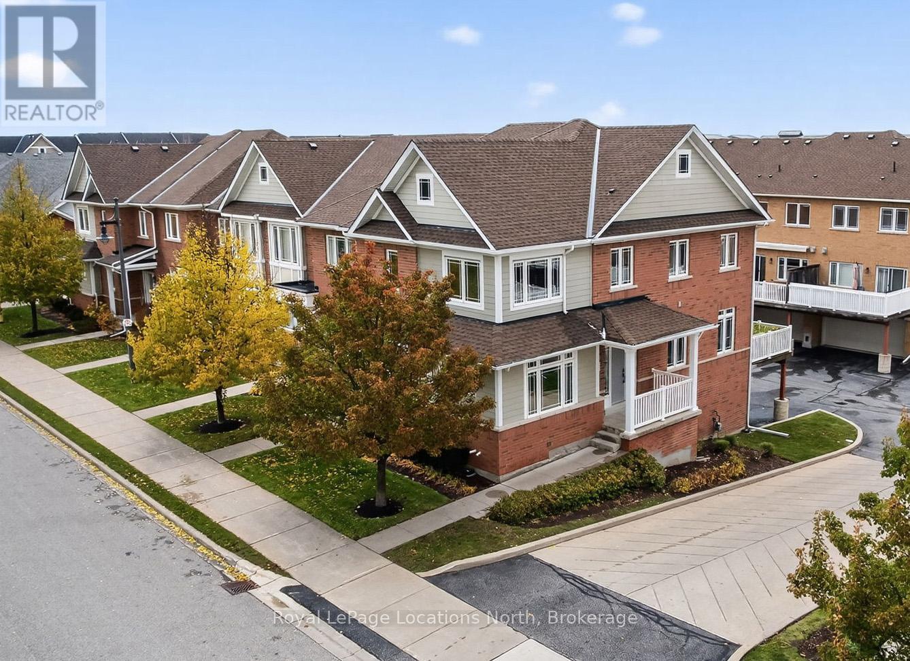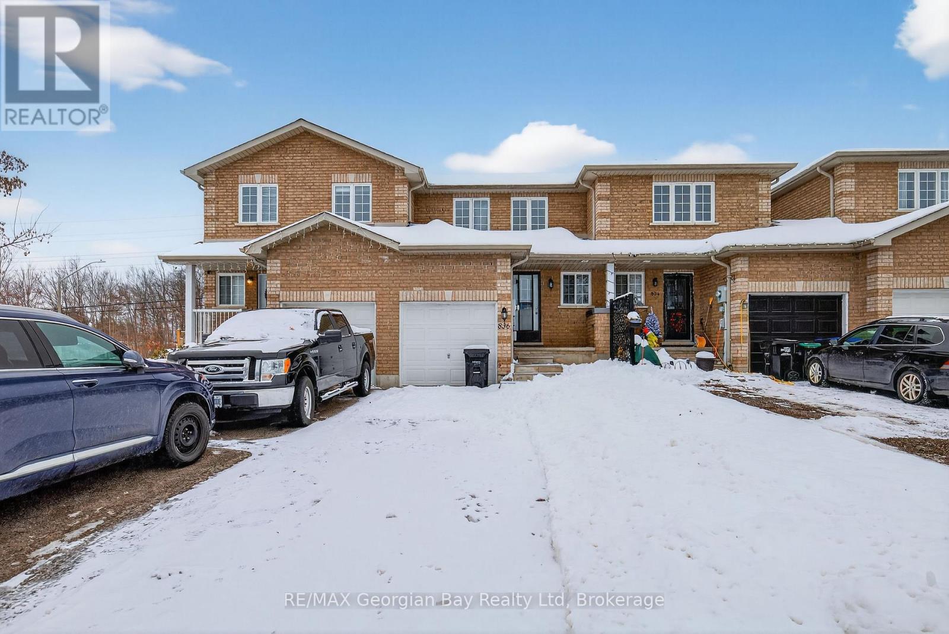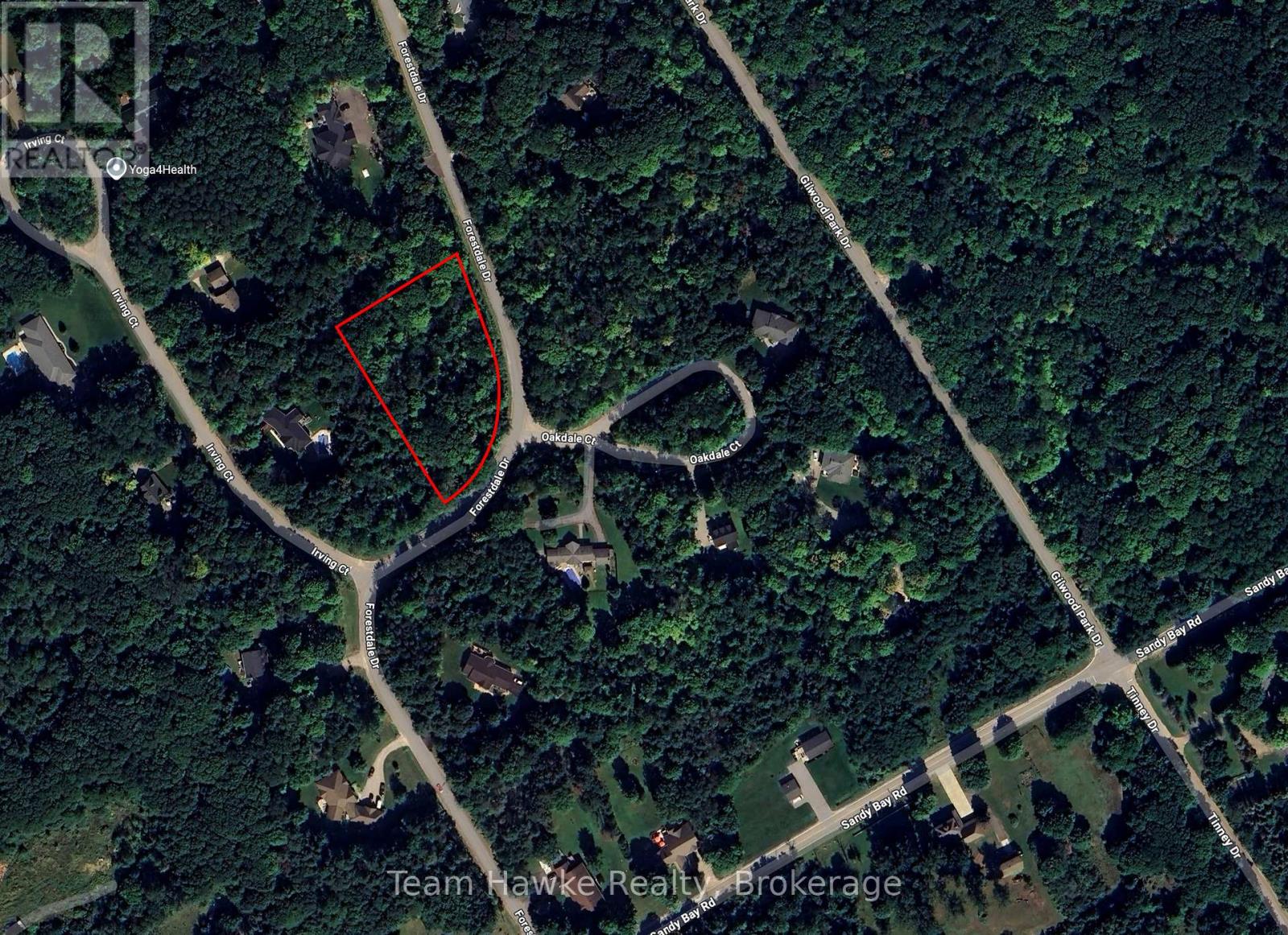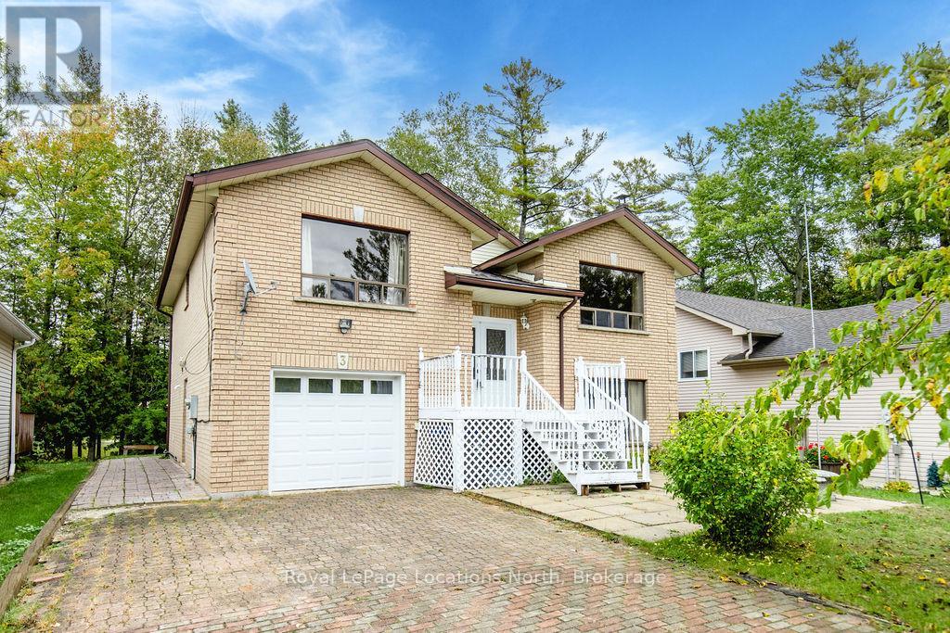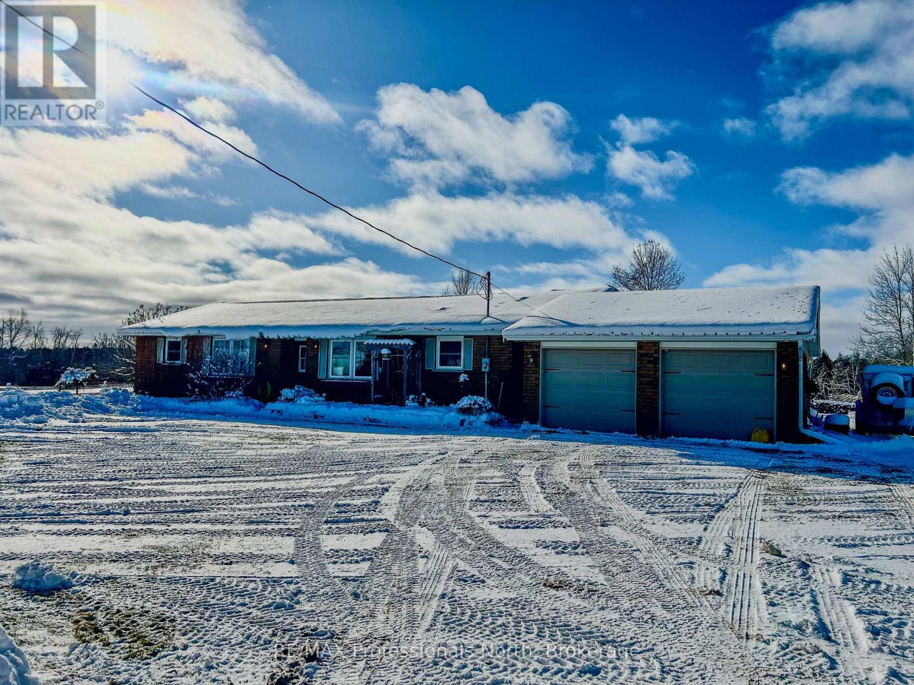27 Pine Tree Drive
South Bruce Peninsula, Ontario
Imagine living on the desirable Pine Tree Drive in Hepworth, in a space offering the perfect blend of comfort, privacy, and versatility for families and entertainers alike. Since 2019, this brick home has undergone significant updates, featuring a custom kitchen, replaced windows and doors, refreshed soffit and fascia, and a redesigned pool area with expansive decking and a fully fenced yard. This home features five bedrooms, with an additional room for an office or hobby room. Three bathrooms provide convenience for busy households, and a custom kitchen serves as the heart of the home with its thoughtful design and ample workspace with quartz countertops and a large island. Downstairs, the rec room with a built-in bar creates an ideal setting for gatherings, game nights, or hosting friends and family with a gas fireplace. Step outside to a fenced backyard, perfect for kids, pets, and outdoor living. Enjoy summers in the above-ground pool, BBQs on a large multi-level deck, or quiet evenings in your outdoor space. Located on a quiet dead-end road, the home offers added peace and privacy while still being within walking distance to the local Hepworth public school, which also offers a French immersion program. You'll have plenty of storage or workspace with two garage options: a detached garage in the backyard plus an attached 1-car garage at the front of the home. Perfectly situated for convenience, the home is 12 minutes to Sauble Beach, 15 minutes to Owen Sound, and 10 minutes to Wiarton, giving you quick access to beaches, shopping, healthcare, dining, and year-round recreation across the Bruce Peninsula. Whether you're upsizing, investing, or seeking a versatile family home, 27 Pine Tree Drive delivers space, lifestyle, and exceptional location. Schedule your private showing today and experience everything this Hepworth property has to offer. (id:42776)
Keller Williams Realty Centres
1445 Cedar Point Road
Tiny, Ontario
Tucked away on a secluded 1.2-acre lot, this one-of-a-kind log home offers the perfect blend of rustic charm and peaceful living. If you're seeking space, privacy, and potential, look no further. Inside, you'll find a warm and inviting layout featuring a kitchen, cozy living room with fireplace, 3 bedrooms, and 2 bathrooms. Whether you're enjoying quiet nights in or hosting guests, this home has the space and comfort to accommodate your lifestyle. Outside, a large shop/garage provides plenty of room for hobbies and storage. Bonus: This property also generates extra income from a new Rogers tower, inquire for more details. Located in a serene setting, this is a rare opportunity to own a private retreat with both character and income potential. Don't miss out - call today to learn more! (id:42776)
RE/MAX Georgian Bay Realty Ltd
105 Duckworth Street
Barrie, Ontario
Welcome to this beautifully updated 2-storey home on a rare half-acre lot in Barrie's sought-after Codrington community. Offering nearly 3,000 sq. ft. above grade, this home blends timeless character with modern comfort. Highlights include hardwood & travertine floors, custom millwork, formal living & dining rooms, family room with Rumford fireplace, and a chefs kitchen with quartz counters, island & stainless steel appliances. Upstairs features 3 spacious bedrooms plus a versatile bonus room, including a luxurious primary suite with spa-like ensuite. The finished lower level adds rec space, bright laundry & ample storage. Enjoy a private backyard with covered porch, Maibec wood siding, limestone accents, in-ground sprinklers & oversized shed. All within walking distance to Barrie's waterfront, parks, restaurants, trails, and the vibrant downtown core. (id:42776)
RE/MAX Georgian Bay Realty Ltd
615 Bay Street
Gravenhurst, Ontario
A landmark opportunity in the heart of Muskoka - 615 Bay Street seamlessly blends timeless character with exceptional versatility. This beautifully maintained century home offers 3 bedrooms and 2.5 bathrooms, filled with warmth, charm, and comfortable living spaces. Adding to its appeal is the rare advantage of C1-B commercial zoning, opening the door to a wide range of residential, professional, or mixed-use possibilities. The flexible layout features bright principal rooms, high ceilings and an inviting sense of scale-ideal for family living, a professional workspace, or a thoughtfully designed live/work setup. With impressive street presence and access from both Bay Street and Hughson Street, this property stands out as both a distinctive residence and a highly visible business location. Perfectly positioned within walking distance of the Gravenhurst Wharf, boutique shops, restaurants, and the vibrant downtown core, this location benefits from excellent accessibility and consistent local and seasonal traffic. Just under two hours from the Greater Toronto Area, it offers an ideal balance of Muskoka lifestyle and urban convenience-perfect for visitors, clients, or professionals seeking a weekend escape or permanent base. Whether envisioned as a bed and breakfast, boutique storefront, café, professional office, or another inspired business concept, the zoning supports a broad range of uses. This is a rare opportunity to own a piece of Gravenhurst history. (id:42776)
Chestnut Park Real Estate
296 Huron Street
Stratford, Ontario
Beautifully Renovated Bunga-Loft Steps from Downtown Stratford. Featuring a two-car garage plus a heated bonus room perfect for a man cave, workshop, studio, or home gym, this charming home offers exceptional versatility. Enjoy main-floor living with a spacious primary bedroom located just steps from the show-stopping four-piece bathroom, complete with a shower/soaker tub, and an extended double-sink vanity right beside convenient main floor laundry! The open-concept kitchen, dining, and living area provides a welcoming flow-ideal for entertaining or relaxing with loved ones. The second level is a perfect retreat for children or visiting grandchildren, offering two bright bedrooms and their own full bathroom. A lower level provides plenty of room for storage or future living space, giving you even more possibilities. Some of many updates include new windows, updated electrical & new panel with 200-amp service, garage door, and a new water line from the City. All major improvements already taken care of. Located within walking distance to downtown Stratford, this home blends modern comfort with unbeatable convenience. (id:42776)
RE/MAX A-B Realty Ltd
31 North Maple Street
Collingwood, Ontario
Welcome to 31 N. Maple Street, an elegantly finished end unit townhouse condo that lives and feels more like a detached home. Thoughtfully designed with a bright, functional layout, this 3 bedroom, 3 1/2 bathroom residence offers effortless comfort in one of Collingwood's most desirable locations. Step inside to an inviting open concept main floor, filled with all day natural light thanks to its abundant windows and warm southern exposure. The stylish eat-in kitchen features a beautiful centre island with seating, perfect for morning coffee or casual meals, and walks out to the lovely sun deck, an ideal spot for outdoor dining, entertaining, or simply enjoying the fresh Georgian Bay air. The cozy living room, complete with a gas fireplace, creates a relaxing atmosphere for après-ski evenings or quiet nights at home, while the adjacent dining area provides an ideal space for hosting friends and family. Upstairs, 3 spacious bedrooms offer comfort for families or weekend guests, including a well-appointed primary suite with an ensuite and walk in closet. A two car garage with inside entry adds convenience and storage, and exterior maintenance is taken care of by the condo corporation - giving you more time to enjoy the Collingwood lifestyle. Perfectly situated, this home sits across from a park, just steps from Georgian Bay, the waterfront trails, and downtown Collingwood's shops, restaurants, and amenities. Even the LCBO is less than a 5 minute walk away. Whether you're looking for a ski season retreat, a summer getaway, or a full-time residence, this property offers the ideal blend of low maintenance living, comfort, and outstanding walkability. Experience all that beautiful Collingwood has to offer, your year round haven awaits. (id:42776)
Royal LePage Locations North
Royal LePage First Contact Realty
836 Coral Springs Lane
Midland, Ontario
Welcome to 836 Coral Springs Lane - the perfect starter home or investment opportunity! This well-kept 3-bedroom, 2-bathroom home features an inviting open-concept kitchen, living, and dining area, ideal for everyday living and hosting family and friends. Enjoy the comfort of gas heat and central air, plus the convenience of an attached 1-car garage. Step outside to a walkout deck and fully fenced yard, offering a great space for entertaining family & friends, kids, or pets. Located in a desirable neighbourhood, this home is centrally situated close to all amenities, schools, parks, and beautiful Georgian Bay. Move-in ready and full of potential - don't miss this great opportunity! What are you waiting for? (id:42776)
RE/MAX Georgian Bay Realty Ltd
185 Ontario Street
Burk's Falls, Ontario
Great investment opportunity with high visibility in the heart of the up and coming village of Burk's Falls. This amazing building offers three commercial units on the street level with street parking and a large, free municipal parking area steps away. Second level has two residential apartments, each with two bedrooms, a kitchen, and generous sized living areas. A large basement area for storage is available. All current tenants, both commercial and residential, are long term tenants with a desire to stay. Vacant unit would accommodate a smaller, office type business or gift shop catering to the local and cottage clientele that travel down this busy street throughout the year. Arrange a viewing today as the possibilities are endless with this one of a kind offering. (id:42776)
Royal LePage Lakes Of Muskoka Realty
34 Forestdale Drive
Penetanguishene, Ontario
Great 1.527 acre lot in beautiful estate subdivision. Opportunity to build a home with a walk out basement. Surround yourself with beautiful homes and a private, treed lot. All lot levies & building permits are the responsibility of the buyer. (id:42776)
Team Hawke Realty
3 51st Street
Wasaga Beach, Ontario
Steps to the lake from this spacious, all-brick raised bungalow on a 50' x 142' lot, this family home with built-in income potential. Built in 1991 and offering 2,237 sq ft, total square feet, main level features 3 bedrooms, a full bathroom and an open-concept living, dining, eat-in kitchen with low-maintenance ceramic floors and some updated kitchen features. The main kitchen walks out to a 30' x 8' deck overlooking a private backyard patio with storage shed. Hardwood stairs lead to the lower level with interior garage access (ideal for a separate entrance) where you'll find a second kitchen with granite counters, stainless steel appliances, a cozy living room with a wood-burning fireplace, a full bathroom, laundry and a brand-new sliding door with walkout to the backyard which is perfect for a second rental unit or in-law suite. Updates include a newer furnace, gutter guards and hot water tank; roof is approx. 12 years old. Extras: 1-car garage, central air, forced-air gas heat, parking for 6+ cars, partial fencing and an outdoor shed. Quiet street, quick walk to the beach, and close to shopping, restaurants and highway access, beach living with flexible living options. Collingwood is less than 10 minutes away, Ski hills are 20 minutes away and quick access to highway 26 to get to Barrie or T.O. (id:42776)
Royal LePage Locations North
560 John Street N
Gravenhurst, Ontario
Charming bungalow in a highly desirable neighborhood. Welcome to this inviting 2-bedroom, 1-bath single-family home offering 1,000 sq. ft. of comfortable, well-designed living space. Nestled in a great neighborhood, this property blends convenience, character, and outdoor enjoyment. Step inside to discover a bright, functional layout with an extra flex space perfect for a studio, home office, or creative retreat. Enjoy the added comfort of a 3-season Muskoka Room, ideal for relaxing, entertaining, or taking in the peaceful surroundings. Outside, the home features a single garage and a charming bungalow design that's easy to maintain-perfect for first-time buyers, downsizers, or a handy man looking to do some easy upgrades to make this the perfect home. (id:42776)
Royal LePage Lakes Of Muskoka Realty
960 5th Line Douro
Douro-Dummer, Ontario
Escape to the ultimate country retreat on the peaceful 5th Line of Douro. Perfectly positioned on a quiet dead-end street and set well back from the road, this 4-bedroom, 3-bathroom family home offers unmatched privacy on a sprawling 1.5-acre lot surrounded by serene farmland.Step inside to discover a home that has been meticulously updated from top to bottom. The heart of the home is the brand-new (2024) custom kitchen and dining area, designed for gathering. The main floor features three spacious bedrooms and two modern bathrooms (including a 2021 renovation), while the fully finished basement (renovated 2019/2020) adds a fourth bedroom and third bathroom-perfect for guests or a growing family.The real showstopper, however, is the backyard oasis. An entertainer's wonderland awaits, featuring a massive deck (2021), a heated pool (2022) for summer fun, and a relaxing hot tub (2017). Whether you are hosting under the gazebos or gathering around the professionally built campfire pit, this property is designed for making memories.Rest easy knowing the mechanicals are top-tier, including a steel roof (2023), new furnace and heat pump (2018), solar hot water (2019), and a backup generator (2019). This is rural privacy without the maintenance headaches. Welcome home. (id:42776)
RE/MAX Professionals North

