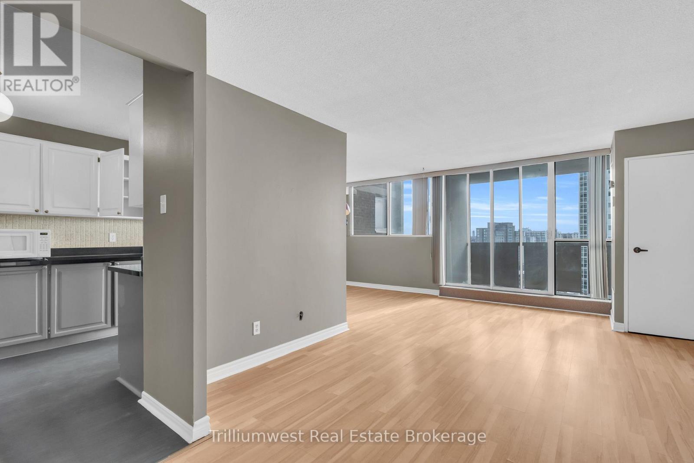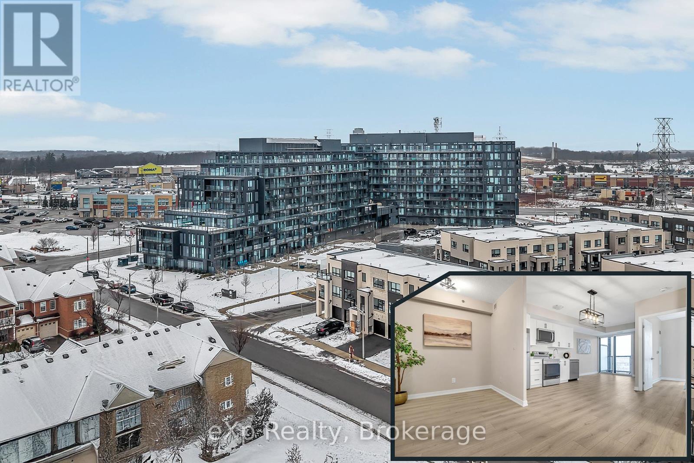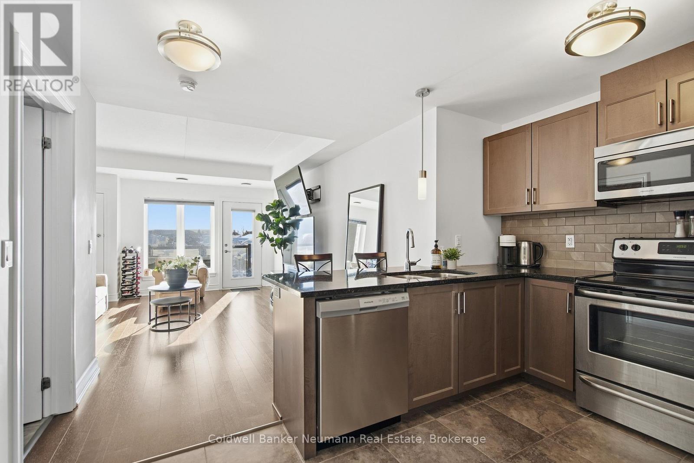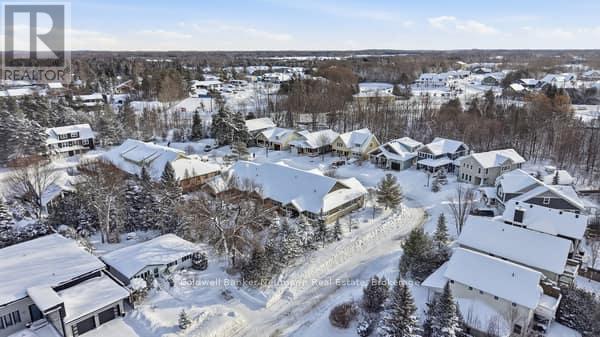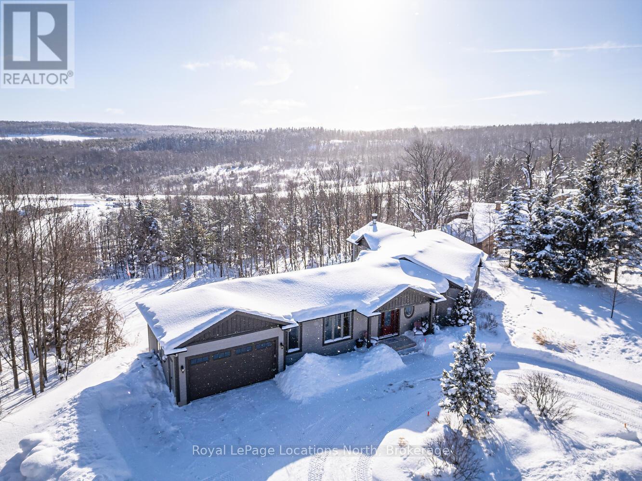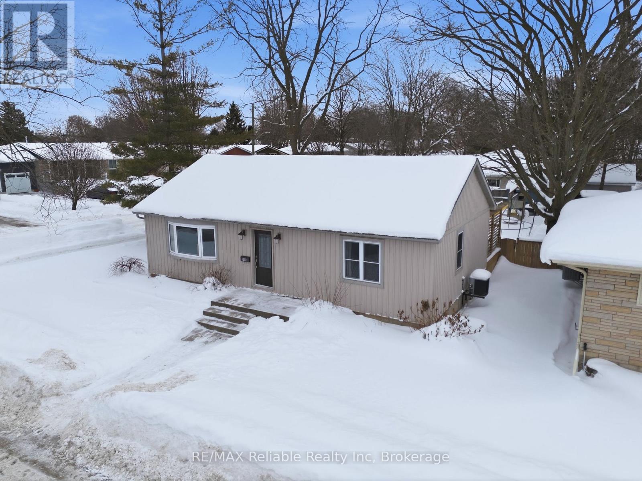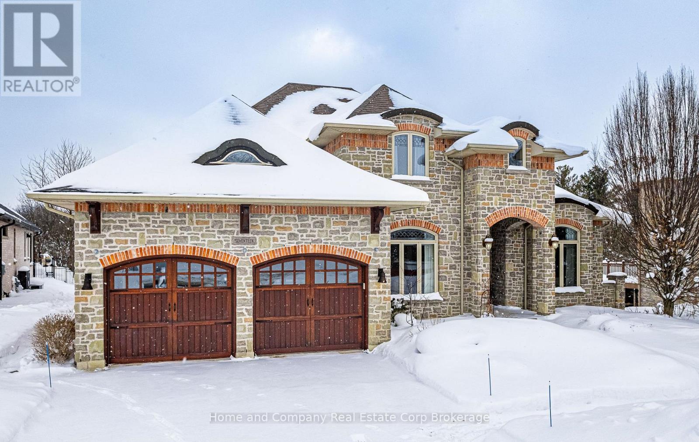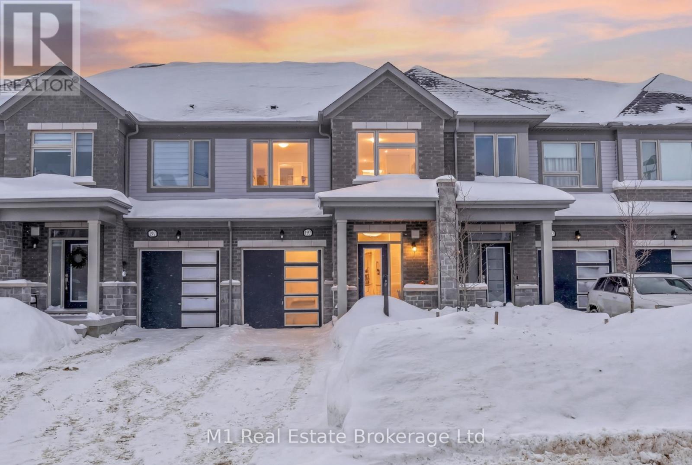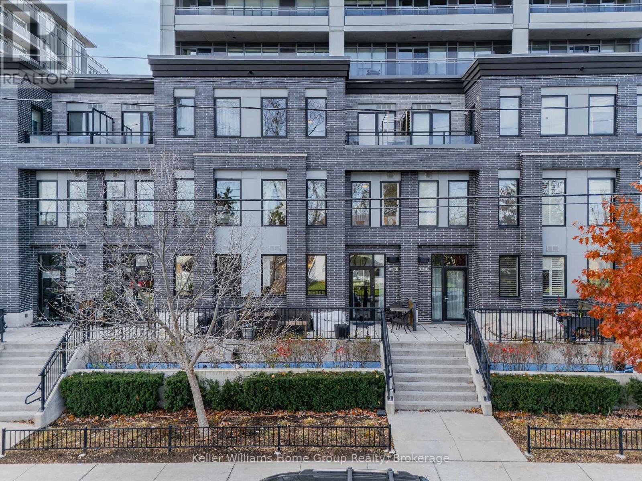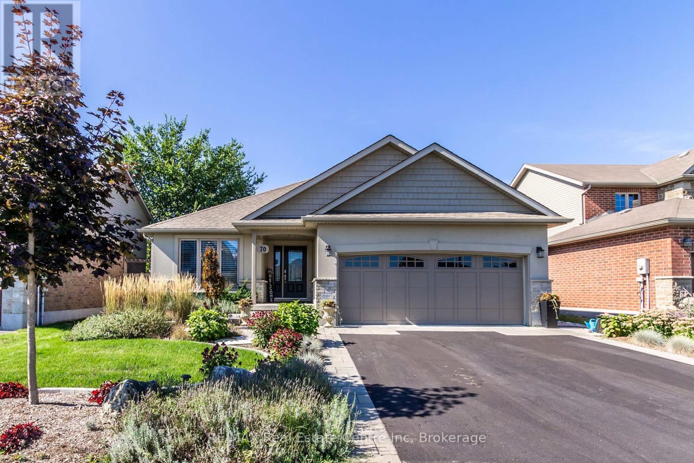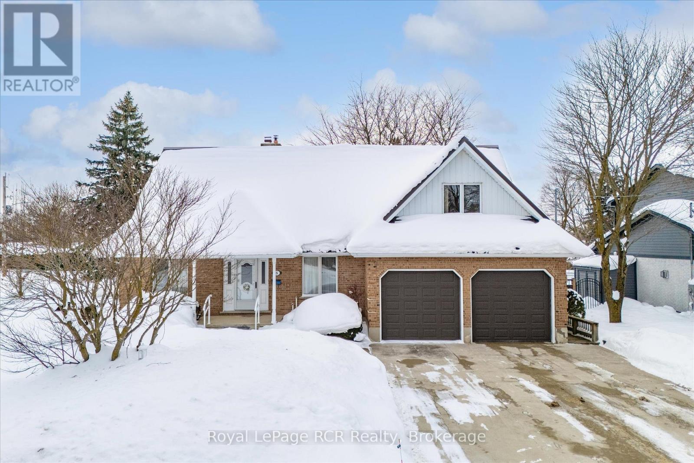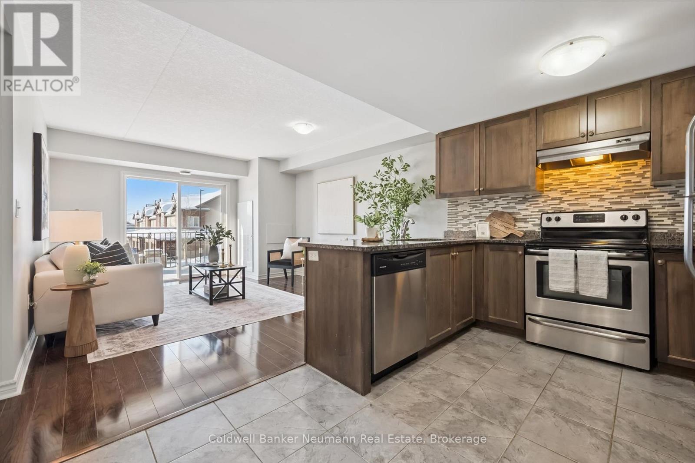1003 - 375 King Street N
Waterloo, Ontario
Beautiful and spacious 3 bedroom, 2 bathroom condo located in a prime Waterloo location. Welcome to Columbia Place! Enjoy the stunning 10th floor views from your private, covered outdoor balcony. The entire unit has been freshly painted and features laminate and luxury vinyl flooring throughout. The large kitchen offers plenty of storage and food prep space, and it features full sized stainless steel appliances, stone countertops, and modern two-tone cabinetry. There is a formal dining area just off of the kitchen that flows nicely into the spacious and open living room area. Both rooms offer an abundance of natural light thanks to the full wall of oversized windows and the sliding doors to you own private outdoor balcony. Each of the bedrooms are generously sized and have plenty of closet space, and the primary bedroom even offers a walk in closet space and an ensuite bathroom. The main bathroom features a walk in/roll in shower, and as a bonus, this home has been modified in numerous places with wider doorways to make it more accessible for those requiring mobility assisting devices such as a wheelchair or a walker. You even have your own convenient in suite laundry room. Enjoy the peace of mind and worry free living with condo fees that include all utilities (heat, a/c, hydro and water). The amenities in this building are also top notch and feature a full gym, an indoor swimming pool, sauna, an indoor walking track, a full woodworking shop, a party room, a billiards/game room, a library, underground parking, and even a car wash area! This unit also has a bonus storage locker. Located close to Conestoga Mall, University of Waterloo & Wilfred Laurier University, numerous bus routes, as well as many fantastic restaurants, coffee shops, and so much more! You even have easy access to the expressway. If you want space and a location that has it all, this one is a must see! (id:42776)
Trilliumwest Real Estate Brokerage
A614 - 3210 Dakota Common
Burlington, Ontario
Welcome to this beautifully renovated one-bedroom, one-den, one-bath condominium located in the heart of Burlington. This unit has been fully updated, featuring brand-new stainless steel appliances in the kitchen, sleek modern finishes throughout, and fresh paint that gives it a clean, contemporary look. The spacious den is versatile, perfect for use as a home office, a separate dining area, or even a cozy private living space. Additionally, the condo comes with a dedicated parking space, adding convenience and ease. Situated in a prime location, you'll have easy access to local amenities, dining, and transportation. This condo truly blends style and convenience in one of Burlington's most desirable areas. (id:42776)
Exp Realty
311 - 106 Bard Boulevard
Guelph, Ontario
Welcome to Suite 311 at 106 Bard Blvd, an elegant 1-bedroom plus den residence offering elevated condo living in one of South Guelph's most desirable communities. This sun-filled suite enjoys a coveted south-east exposure, allowing natural light to pour in throughout the day. The open-concept layout is anchored by a beautifully updated kitchen featuring updated stainless steel appliances, refreshed cabinetry, and seamless flow into the living and dining areas-ideal for both everyday living and entertaining. Updated hardwood flooring adds warmth and sophistication throughout the living room. The spacious primary bedroom offers comfort and calm, while the versatile den is perfectly suited for a home office or guest area. The updated bathroom showcases a modern low profile shower, completing the suite with a polished finish. Step out to your private balcony and enjoy bright mornings and sun-soaked afternoons. Residents benefit from excellent building amenities, including a gym, party room and rooftop terrace with community barbecue, all set moments from parks, trails, shopping, and transit. Whether you're purchasing your first home, looking to simplify, or adding a low-maintenance investment in a sought-after area, this condo offers flexibility, strong value, and a great sense of community. It's the kind of space that feels right the moment you step inside. (id:42776)
Coldwell Banker Neumann Real Estate
56 Cedar Bush Drive
Saugeen Shores, Ontario
Set on one of Southampton's most iconic streets, this raised bungalow on Cedar Bush Drive offers timeless charm, exceptional privacy and future potential. Surrounded by mature trees and thoughtfully landscaped gardens, the property enjoys a refined sense of place within one of Saugeen Shores' most sought-after neighbourhoods.Custom-built and lovingly maintained by the original owners, the home's private setting leads into a bright, open-concept layout designed for effortless living all year long. The main floor is filled with natural light, featuring a living area overlooking the front yard and flowing seamlessly into the kitchen and eat-in dining space. The kitchen is both functional and inviting, offering ample cabinetry, a breakfast peninsula, and a sliding glass door that open to the deck and private backyard - ideal for indoor-outdoor entertaining.Three well-proportioned bedrooms complete the main level, including a primary bedroom with peaceful backyard views and generous closet space. The full lower level has impressive ceiling height and remains unfinished, presenting opportunities to create additional living space tailored to your needs.With (sandy) beach access via Island Street, a Rail Trail access point just steps away, proximity to charming Uptown Southampton and two convenient commuter routes to Port Elgin via the scenic route on Shore Road or Highway 21, this property combines a premier location with future potential - a rare offering on Cedar Bush Drive. (id:42776)
Coldwell Banker Neumann Real Estate
109 Kionontio Trail
Blue Mountains, Ontario
Known as the sunshine chalet and the house with the best views in all of Castle Glen! Immerse yourself in the stunning, panoramic views of Osler Bluffs, Niagara Escarpment and Georgian Bay from this one-of-a-kind bungalow. The wrap-around 75-ft deck with glass panels provides unobstructed sights. Every window in this home has a breathtaking look of natural beauty from season to season. Castle Glen is a one-of-a-kind community that sits amidst an outdoor enthusiast's heaven, surrounded by scenic hiking trails with cascading rivers, the Bruce Trail, 3-Stage mountain biking trails, cyclists' routes, snowshoeing and cross-country ski trails. The location of this home offers the perfect balance of nature and convenience with downtown Collingwood and Blue Mountain Village just 10 minutes away. This four bed, 3 bath open-concept home is truly an entertainer's delight throughout and has too many features to include! Main level has a chef's kitchen w/ high-end appliances, dining room designed for gathering, great room anchored by a wood-burning fireplace and vaulted ceilings, master suite in separate wing from guest suite, mudroom and laundry w/ access to a large two-car, insulated garage w/ storage loft for all your outdoor gear. The lower-level walk-out is a man-cave dream w/ a bar to rival any fine pub. Enjoy the wet sauna and hot tub. Even the walk-out level guest bedrooms have a view! This remarkable home has been meticulously cared for and must be seen! (id:42776)
Royal LePage Locations North
116 Oxford Street
Goderich, Ontario
This centrally located 2 bedroom bungalow is efficient and well-maintained, offering a simple, convenient lifestyle. Attractive kitchen with stainless appliances. It features forced air gas heat and central air. The full, unfinished basement provides abundant storage space and plenty of potential. Outdoors, relax on the deck and enjoy the convenience of a fully fenced yard. You'll love the double drive with parking for 4. Don't miss this opportunity to own a great bungalow in Goderich! (id:42776)
RE/MAX Reliable Realty Inc
17 Sir Adam Beck Road
Stratford, Ontario
Every now and then, a very special home comes to the Stratford market, 17 Sir Adam Beck is truly one of those homes. Beautifully nestled on the Cul-de-Sac end of Sir Adam Beck Road, this stunning, Custom-Built, 4+1 Bedroom, 3,395 sq. ft. (+ approx. 1,500 sq. ft. of superbly finished, lower-level space) home backs directly onto the T.J. Dolan Nature Trail. Significant to this French Country designed home, is the wonderful/private Main Floor Primary bedroom Suite, with 5pc Ensuite Bathroom, two walk-in closets, and views of the rear gardens. This home has had approx. $120K spent on updates and renovations since late 2023. Extensive List of Updates/Features/Inclusions can be sent upon request. From the Great Room (with floor-to-ceiling windows), to the separate Dining Room (which seats 10 comfortably), the outstanding kitchen design, charming Living Room, Billards area, Crafting Room, Home Media area, or Heated garage (with space for 4 vehicles)...Simply put, a must-see home!! (id:42776)
Home And Company Real Estate Corp Brokerage
197 Farley Road
Centre Wellington, Ontario
Welcome to 197 Farley Road, a well-designed freehold townhome located in the desirable Storybrook community of Fergus. This modern two-storey home offers approximately 1,742 sq. ft. of finished living space with three bedrooms and three bathrooms, providing a practical layout suited to everyday living. The main floor features a bright, open-concept design anchored by a contemporary kitchen with ample cabinetry, a large centre island, and quality finishes throughout, flowing seamlessly into the main living area. Upstairs, the primary bedroom includes a walk-in closet and a private four-piece ensuite, while two additional bedrooms share a full main bath. Upper-level laundry adds everyday convenience, and the unfinished basement offers excellent potential for future living space with existing rough-ins already in place. Exterior highlights include attractive brick and stone finishes, a covered front porch, and an attached garage with interior access. Ideally located close to schools, parks, trails, recreation facilities, and Groves Memorial Community Hospital, this home offers a low-maintenance lifestyle in one of Fergus's established newer neighbourhoods. (id:42776)
M1 Real Estate Brokerage Ltd
At5 - 53 Arthur Street S
Guelph, Ontario
Contemporary Urban Style Living at its finest, this stunning 3 level townhome is located in the highly desirable Metalworks community, just a short walk to downtown Guelph, the Go-train station and all the restaurants, entertainment and shopping that downtown Guelph has to offer. As you approach the front of the home the first thing you will notice as you head up the steps is the large terrace a perfect place to sit and relax as well as great space to entertain your family and guests. Inside you will love the contemporary styling, neutral decor, high ceilings, the custom designed kitchen with quartz counter tops, centre island, and stainless appliances. The kitchen is open concept to main floor living area, there is large storage pantry, a 2 piece washroom, hall closet and access to the parking garage. Head up to the second level and there is a generous size family room, a good-sized bright bedroom and modern 4-piece bathroom, a storage room and a work/ hobby room or extra storage room. Head up to the third level you will find a nice bright primary bedroom with a private balcony, a spacious ensuite bathroom with soaker tub, and large glass shower, and a good-sized walk-in closet with a infra-red sauna. On the third level you also have the benefit of the full laundry room complete with washer dryer.This unit also has the benefit of 2 INDOOR PARKING SPACES, which is a rare find. Being part of the Metalworks community, you can enjoy all the amenities, including a gym, speak easy lounge, function room with kitchen, guest suite, pet spa, barbecues, terraces, green space and much more. This is a fabulous location, just steps away from Springmill Distillery, the river walk area, easy access in and out of the property for dog owners, extra parking outside the unit, this property is a rare find and must be seen. (id:42776)
Keller Williams Home Group Realty
70 Mcgowan Street
Centre Wellington, Ontario
This beautifully maintained 1,629 sq. ft. bungalow, built by Wright Haven Homes, is nestled in a picturesque and peaceful neighbourhood, waiting for its next proud owner. With excellent curb appeal and a double-car garage, this home offers both style and functionality. Step inside and be immediately impressed by the bright, open-concept layout and tasteful, neutral finishes throughout. The main floor features a spacious kitchen with stainless steel appliances, flowing seamlessly into the living room and dining area, ideal for entertaining or everyday living. You'll find two generously sized bedrooms, a 4-piece main bathroom, and the convenience of main floor laundry. The primary bedroom is a true retreat, complete with a walk-in closet and a luxurious 5-piece ensuite bathroom. Step outside to your private backyard oasis, featuring a large composite deck and interlock patios, perfect for relaxing with a morning coffee or hosting guests on warm summer evenings. The fully finished basement adds even more living space with large windows that bring in plenty of natural light. Enjoy a spacious rec room with a cozy gas fireplace, a third bedroom, and a versatile bonus area ideal for a home office, gym. Don't miss your opportunity to own this exceptional home in one of Elora's most desirable neighbourhoods. Book your private showing today! (id:42776)
RE/MAX Real Estate Centre Inc
5 Jackson Crescent
North Perth, Ontario
First Time Offered For Sale. This 1.5 storey brick home sits on a landscaped yard in the desirable Jackson Crescent of Listowel. This 2300 square ft home features a 2 car oversized garage, 3 bedrooms, 3 bathrooms, including ensuite, family room with fireplace, living room, dining room, breakfast nook, main floor laundry, office and an art room. This home is impeccable throughout and extremely well maintained. Large deck, landscaped yard, as well as a finished basement. Zoned heating system. Large concrete driveway & steel roof. (id:42776)
Royal LePage Rcr Realty
209 - 45 Kingsbury Square
Guelph, Ontario
Welcome to 209-45 Kingsbury Sq! This bright and well-maintained 2 bedroom + den condo offers a smart, functional layout in the heart of South Guelph. The den has been thoughtfully converted into a dedicated dining space, opening up the living area and improving flow for everyday living and entertaining. The kitchen features granite countertops, modern cabinetry, a mosaic backsplash, and stainless steel appliances. Both bedrooms are generously sized, and the unit includes convenient in-suite laundry. Hard surface flooring runs throughout the entire home-completely carpet-free-with tasteful dark finishes, complemented by fresh paint throughout. Ideally located with quick access to the 401 and the major amenities along Clair Road and Gordon Street, and within walking distance to trails, schools, shopping, and parks-this is a move-in-ready opportunity in one of Guelph's most convenient neighbourhoods. (id:42776)
Coldwell Banker Neumann Real Estate

