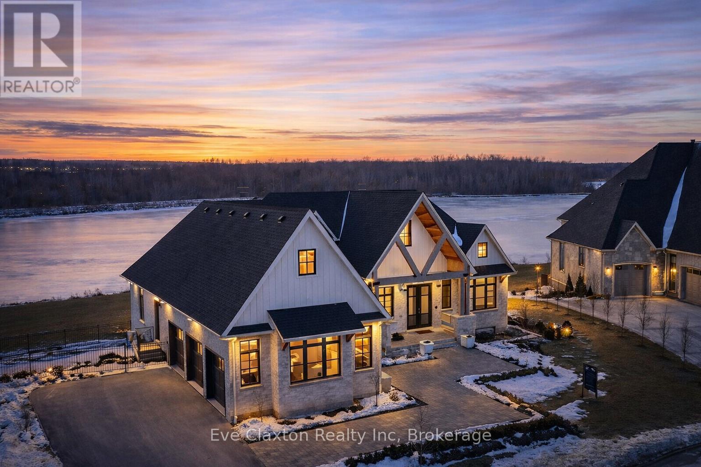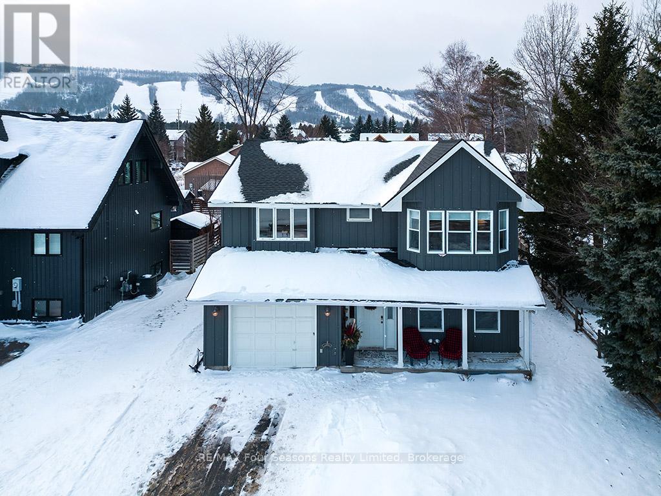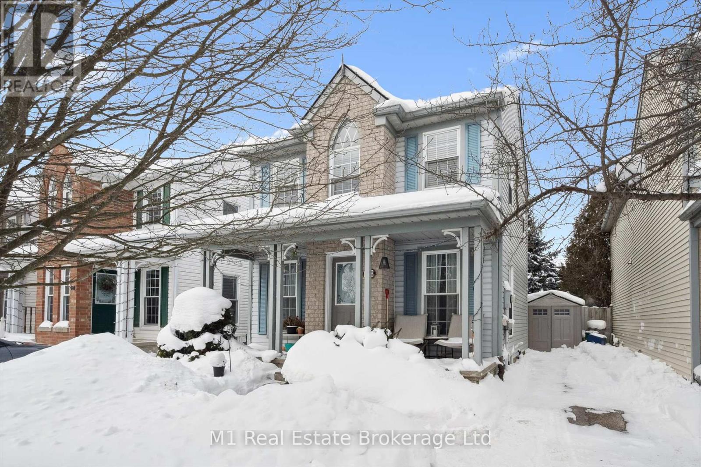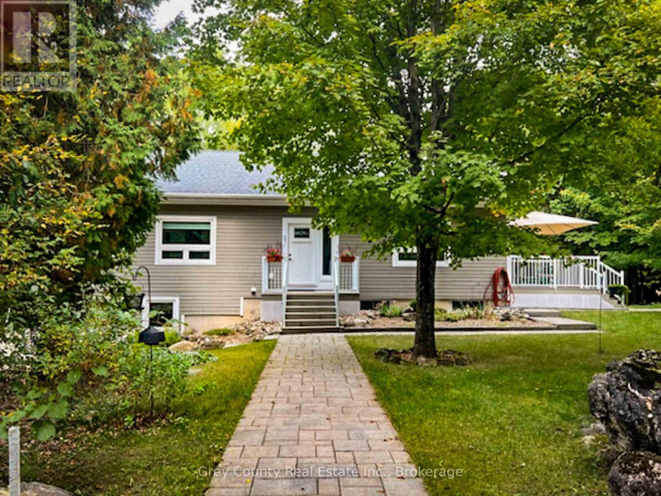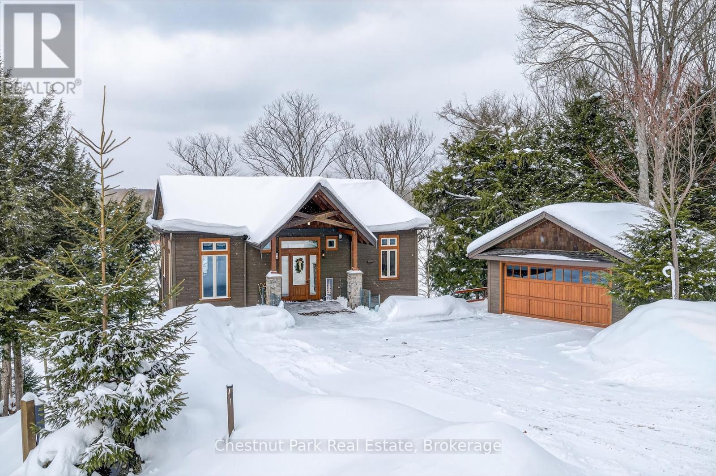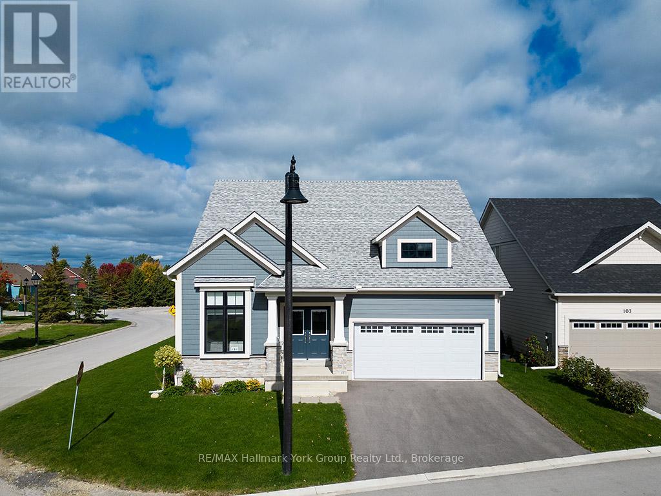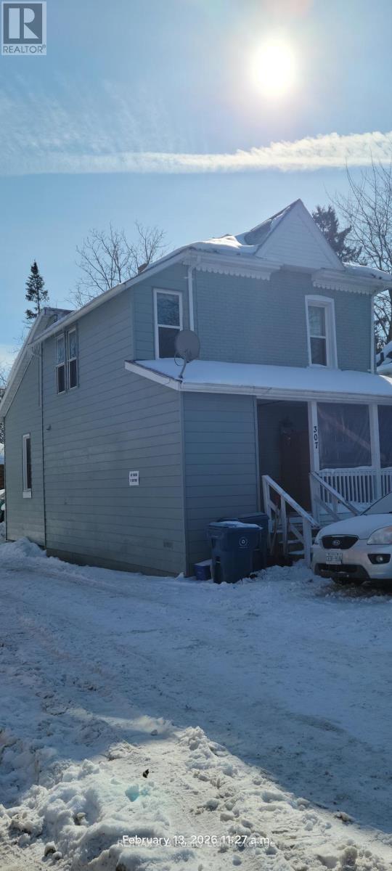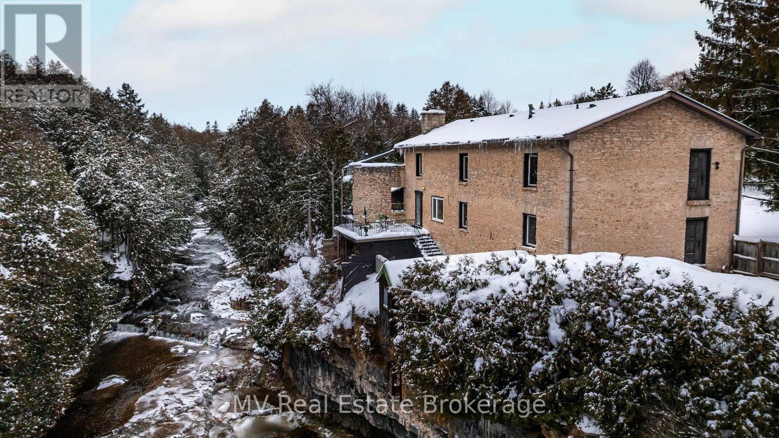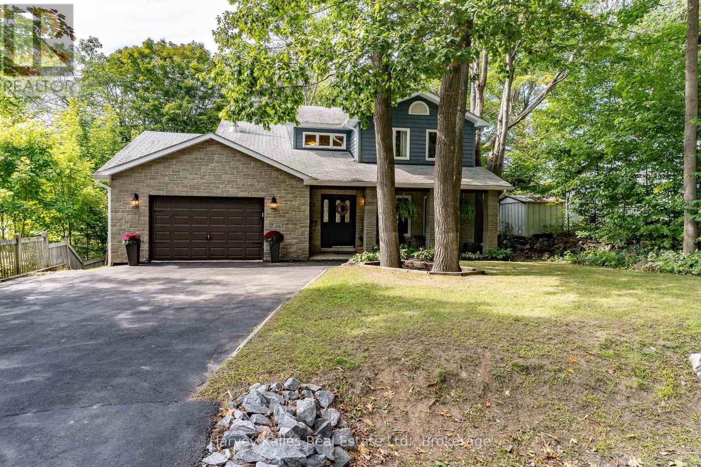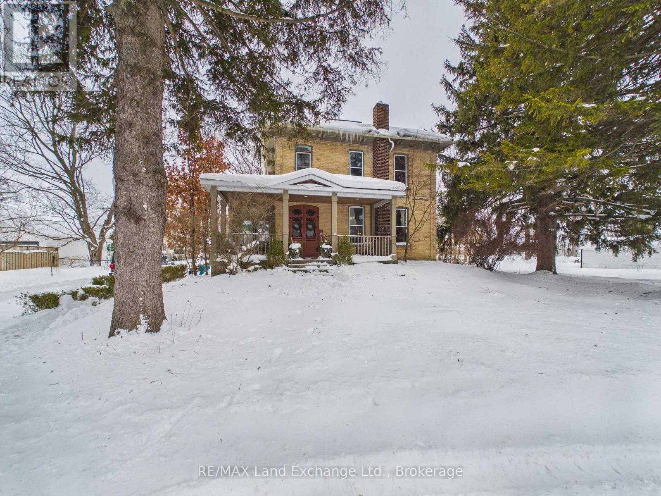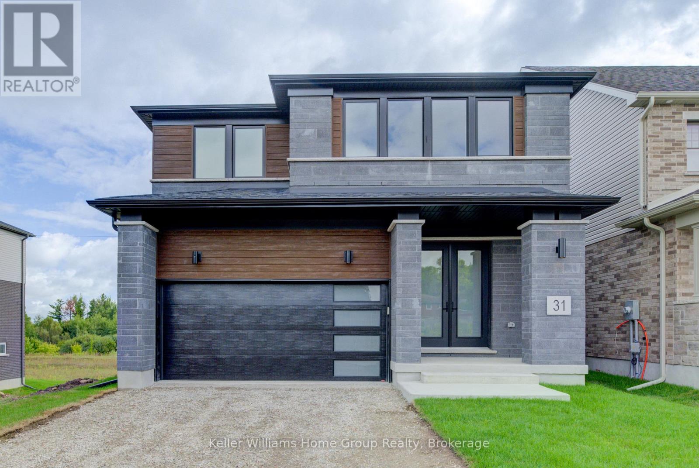129 Heritage Lake Drive
Puslinch, Ontario
Experience true waterfront living-without leaving the city. Nestled in the exclusive gated community of Heritage Lake Estates, this stunning modern farmhouse bungalow offers a rare blend of privacy, space, and lakeside serenity.Wake up to peaceful water views, enjoy sun-filled open-concept living, and entertain effortlessly beneath soaring cathedral ceilings accented by warm wood beams. Every detail has been thoughtfully curated to create a home that feels both elegant and inviting, with high-end finishes, designer lighting, premium appliances, and luxurious heated flooring adding comfort year-round.With over 5,670 sq. ft. of living space, there's room for every chapter of life-hosting family gatherings in the formal dining room, working from home in two private offices, or unwinding in the expansive walk-out lower level featuring a generous recreation area and games space. The separate one-bedroom suite offers ideal accommodations for extended family, guests, or income potential-each space framed by beautiful lake views.Step outside to your private outdoor retreat, set on an oversized -acre pie-shaped lot with nearly 1 acre of exclusive use. Spend summer days by the inground pool, relax on covered patios or fishing off the dock and enjoy a fully landscaped property designed for effortless outdoor living. An oversized three-car garage and ample driveway parking make hosting friends and family a breeze.Homes like this rarely come to market-where refined luxury meets relaxed lakeside living. This is more than a home; it's a lifestyle (id:42776)
Eve Claxton Realty Inc
104 Laurie's Court
Blue Mountains, Ontario
Recently renovated! This bright and inviting 4-bedroom, 3-bathroom home is tucked away on a quiet cul-de-sac, just steps from Blue Mountain Village and only minutes to ski clubs, beaches, golf, and trails, perfect for year-round living and recreation. Upstairs, the open-concept kitchen, dining, and living area is filled with natural light and mountain views. Designed with a reverse floor plan to capture the best mountain views, this home has brand new engineered white oak flooring throughout the entire upper level and offers space, comfort, and convenience for today's active lifestyle. The newly redesigned kitchen has tons of space for hosting large family gatherings, boasts granite countertops, new microcement backsplash, new windows and direct access to the upper deck for effortless BBQs and dining al fresco while enjoying sunsets over the slopes. The living room's abundance of windows creates a warm and welcoming gathering space. The upper level also hosts the primary suite with a sleek, renovated 3-piece ensuite, plus a second bedroom and an additional 4-piece bathroom. The main level features a spacious recreation room with a cozy gas fireplace, two bedrooms, a full 4-piece bath, and a laundry room with a walkout to the backyard and patio, ideal for indoor-outdoor living in every season. Outdoor enthusiasts will appreciate the proximity to hiking, cycling, tennis, and golf, along with the nearby beaches of Georgian Bay. Just 10 minutes to Collingwood, 15 to Thornbury, or a short stroll to Blue Mountain Village for dining, shopping, and entertainment, this property offers the perfect blend of lifestyle and location. (id:42776)
RE/MAX Four Seasons Realty Limited
668 Jacob Lane
Waterloo, Ontario
Welcome to 668 Jacob Lane in Waterloo - a beautifully updated 3-bedroom, 2-bathroom detached two-storey, carpet free home offering comfort, style, and peace of mind. The main floor features a bright, functional layout perfect for everyday living and entertaining. The renovated kitchen is truly the heart of the home, showcasing modern finishes, updated cabinetry, and plenty of workspace for family meals and gatherings. The spacious living and dining areas flow seamlessly, creating an inviting atmosphere filled with natural light. Upstairs, you'll find three generous bedrooms and a well-appointed bathroom - ideal for growing families, professionals, or those needing flexible space for a home office. A lovely feature is the grand chandelier overlooking the spacious staircase / landing. Major updates include the roof (2018), an energy audit with efficiency improvements completed in 2018, a purchased outright/space-saver water heater and airtight above-base-grade spray foam insulation in the attic and basement that minimize monthly utilities. Set on a unique lot fronting a city park and backing onto a serene rural landscape, this home offers the rare combination of privacy and green space. Enjoy a fully fenced backyard perfect for kids, pets, and summer gatherings. Ideally located within walking distance to one of the region's top elementary schools, with walking proximity to St. Jacobs Farmers' Market, trails, and local amenities. Move-in ready and an exceptional opportunity to own in a highly desirable Waterloo location. (id:42776)
M1 Real Estate Brokerage Ltd
600417 Sideroad 50
Chatsworth, Ontario
Experience peace, privacy and natural beauty in this smartly designed bungalow set on 8.9 scenic acres. Perfect for a mature couple or anyone seeking a relaxed country-lifestyle. This property combines comfort, quality and a sense of space that connects to the surrounding environment. As you step into the bright formal entry you immediately feel the welcoming yet practical concept of the home; in the principal rooms you'll notice the warmth of the maple hardwood flooring, the high ceilings and large windows that flood the space with natural light. The spacious kitchen features stone countertops and ample storage, while the dining room opens onto a sunny deck-perfect for morning coffee or evening relaxation. The living room, with its large picture windows, showcases beautiful views of the property and sunsets. The primary bedroom includes a large cheater ensuite, completing the all-one-level main floorplan. The lower level offers a generous size family room with a cozy and efficient woodstove and a walkout to the back patio, ideal for gatherings with family and friends; there is also a guest bedroom and a 4-piece bath that together make for a nice private space for guests or extended family. Outside, the property is a true sanctuary where you can explore the private walking trails through mature mixed forest and open meadows or just enjoy the pleasure of growing your own vegetables in the easy-to-use raised garden. The picturesque, landscaped grounds feature perennial gardens, stone pathways, and a large patio that provide a peaceful, park-like setting. A detached garage with extra storage and a backup generator adds convenience and peace of mind. Whether you're gardening, scouting the trails, or simply immersing yourself in the great outdoors, this exceptional property offers a rare blend of idyllic comfort and freedom. (id:42776)
Grey County Real Estate Inc.
75c Boiler Beach Road
Huron-Kinloss, Ontario
Sunset Views, Rooftop Living & Custom Waterfront Luxury on Boiler Beach! 75C Boiler Beach Road is poised to become one of the most impressive homes along this coveted stretch of Lake Huron shoreline. Priced under $2 million, this brand-new waterfront residence just outside of Kincardine offers luxury living with breathtaking sunset views.This custom-designed home will offer approximately 3,890 sq. ft. of finished living space, with 1,890 sq. ft. on the main level and approximately 2,000 sq. ft. upstairs. Featuring four bedrooms and five bathrooms, the layout includes two bedrooms on the main floor and two upstairs, with two washrooms on the main level and three upstairs. All bathrooms, along with the kitchen and laundry room, will feature elegant granite countertops.The main floor will include radiant in-floor heating, while the upper level will feature heated bathroom floors. Designed for entertaining, the home will showcase a stone and stucco exterior, a spacious three-car garage, and a rooftop patio-partially covered to enjoy sunny afternoons and spectacular sunsets. A dumbwaiter located in the laundry room adds convenience by eliminating the need to carry laundry or groceries between levels. Located directly across from public beach access, the property allows easy enjoyment of the sandy shoreline while benefiting from having the roadway between the home and the water, helping maintain more favourable property taxes. Natural gas heating, central air, and all appliances are included. Buyers may purchase prior to construction, during the build, or upon completion, with opportunities to customize finishes and upgrades such as a steel roof.A luxury retreat in one of Kincardine's most desirable locations. (id:42776)
Wilfred Mcintee & Co Limited
41 Clubhouse Drive
Huntsville, Ontario
Welcome to 41 Clubhouse Drive in the prestigious Highland Estates - where a beautifully custom-crafted fairway residence overlooks the Deerhurst Highlands Golf Course. Built in 2017 and enjoying full municipal services, this thoughtfully designed 3-bedroom, 3-bathroom home offers exceptional quality and functionality - complete with an elevator that is perfectly ensconced in the stairwell - conveniently providing accessibility for those with current or future mobility needs. Step inside from the level, covered timber frame entrance and you will be greeted by soaring ceilings, expansive windows, and an open-concept living, dining, and kitchen area complete with built-in appliances. Premium finishes are evident throughout. Cozy up by the gas fireplace or walk out to the amazing covered terrace which spans the entire width of the home, easily accommodating all of your entertaining needs from al fresco dining to simply relaxing outdoors. A rare feature - one entire floor is dedicated to your own luxurious primary retreat: first there is the spacious bedroom with separate sitting area den/office, then a spa-like 4-piece ensuite bath complete with in-floor heating and large walk-in closet. And another private covered balcony overlooks the golf course and the forested area beside (note: there is no neighbour to the right side). Ground floor level offers two additional bedrooms, both with ensuite access to the 5-piece bathroom. Generous closets, storage space and extra appliances too. Walk right out to the covered patio and beautifully landscaped yard. Additional highlights include a detached double car garage with separate storage area at rear, interlock driveway, whole-home Generac generator, central vac and central air conditioning. Many furnishings, both inside and out, are included - please inquire. Located on a quiet, sought-after street in one of Muskoka's premiere golf communities, and mere minutes from downtown Huntsville amenities. Book your appointment today! (id:42776)
Chestnut Park Real Estate
101 Clippers Lane
Blue Mountains, Ontario
MODERN, MAGNIFICENT, ELEGANT! The Cottages of Lora Bay, a peaceful community just steps away from the crystal-clear shores of Georgian Bay. This nearly-new, premium corner bungaloft is flooded with Sunlight & is one of the largest in its phase, offering over 2,200 sq. ft. of beautifully upgraded living space. With 3 beds, 3 baths, and a prime location across from a green park, only a short walk from the community's private beach & park perfect for swimming, kayaking, paddle-boarding, or simply relaxing by the water. This four-season retreat boasts over $100,000 in upgrades. The open-concept kitchen features quartz countertops & high-end KitchenAid appliances, flowing seamlessly into a spacious living & dining area, ideal for entertaining family & friends. The main floor includes 2 upgraded beds with ample closets and 2 full baths, with a shower and tub. Upstairs, the loft area includes large family room, a cozy third bedroom & a full bathroom, offering privacy & space for guests. Main floor laundry, with Electrolux washer & dryer, leads to a large 2-car garage. The full basement w/ upgraded ceiling height offers plenty of potential for customization. This home is designed for easy living, featuring a Nest thermostat, remote-controlled garage door with battery backup, and new window coverings. The upgraded dormer window provides peek-a-boo views of Georgian Bay. Enjoy the amenities of Lora Bay w/ access to The Lodge & lounge area, Gym, pool table, golf course, restaurant, golf simulators trail, lending library, outdoor seating. Additional amenities, include: golf course, restaurant, and golf simulators, are available for an extra fee. Explore the nearby trails, or visit downtown Thornbury, just minutes away, with its vibrant restaurants, charming shops, beaches, and marina. For winter fun, bring your skis, snowboards, and snowshoes Blue Mountain Resort is only 15 minutes away, making this the perfect year-round retreat! Visit our website for more detailed info. (id:42776)
RE/MAX Hallmark York Group Realty Ltd.
307 Erie Street
Stratford, Ontario
Investment Opportunity in the Heart of Stratford!Expand your portfolio with this duplex perfectly situated within walking distance of Stratford's vibrant and historic downtown core. This property blends some charm with modern peace of mind. Features separate hydro meters for simplified utility billing. The ro9of and some of the windows have been updated in the last 10 years. Main floor unit has a covered front porch and parking for both units. Don't miss out on this addition to your portfolio in one of Ontario's most sought-after communities. (id:42776)
RE/MAX A-B Realty Ltd
6 Millridge Estate Private
Centre Wellington, Ontario
Originally built in 1856 as a mill, this extraordinary property blends historic significance with masterful craftsmanship. Set high above the gorge with the peaceful sound of the waterfall below, this is a private, serene, and truly magical piece of Elora you may not have known existed. Owned by the same family since 1965, there is truly no other property like it.The original stone exterior, hand-chiseled out of limestone from the riverbed, has been meticulously preserved, while the interior has been completely rebuilt and restored from the foundation up. Step inside to discover stunning post-and-beam construction with reclaimed, hand-hewn beams, thick handmade doors, and the unmistakable warmth of a century-old structure-yet updated for comfortable living. The kitchen counters, crafted from 100-year-old planks, pair beautifully with art-deco lighting throughout. With no interior supporting walls, the layout offers flexibility for future redesigns if desired.With five bedrooms and generous yet comfortable living spaces, the home is ideal for a single family seeking their dream home, while also being well-suited for multi-generational living. Additional highlights include a unique drive-through stone garage with upper storage, a large, dry unfinished basement plus wine cellar, and a concrete deck overlooking the river and waterfalls-an exceptional place to relax and take in the natural beauty surrounding this one-of-a-kind home.Tired of traffic to the cottage or the noise once you arrive?At 6 MillRidge Estates, you'll find the peace, quiet, and beauty you've been searching for-right here in Elora.A truly one-of-a-kind historic residence, thoughtfully reimagined as a warm, inviting, and unforgettable home. (id:42776)
Keller Williams Home Group Realty
28 Queen Street
Parry Sound, Ontario
Location, In-Law Suite, Income Potential - Welcome to 28 Queen Street - a bright, move-in ready home designed for comfort, flexibility, and family living. This 4-bedroom, 4-bathroom property offers spacious main living areas with updated bathrooms and main-floor laundry, perfect for modern family life. The bonus main floor room could be a home office, gym, or an additional bedroom. The fully finished walkout basement features a separate entrance and full kitchen, providing flexible living options for extended family or rental income potential. Whether you're looking to offset your mortgage or create an in-law suite, this space is a standout feature in the Parry Sound market. Enjoy the attached garage and private backyard, - ideal for relaxing or entertaining. Located in the sought-after Greenwood neighbourhood, you're just minutes from schools, parks, the hospital, waterfront and downtown amenities, combining convenience with a peaceful setting. This home is perfect for families, professionals relocating to Parry Sound, or buyers seeking extra income opportunities. Don't miss the chance to make this versatile, move-in ready home yours! (id:42776)
Harvey Kalles Real Estate Ltd.
20 Queen Street
Huron-Kinloss, Ontario
Welcome to this stunning century home in the heart of Ripley, perfectly situated on a rare oversized double lot. Rich in character, this property offers the ideal balance of timeless charm and everyday comfort. A welcoming covered front porch and stunning wrap-around deck that's framed by mature trees provide the perfect place to enjoy quiet mornings or relax in the evening. Inside, you'll immediately appreciate the impressive ceiling heights, beautiful hardwood flooring, and original woodwork that showcases the home's heritage. The main floor features bright, spacious living and dining areas, an updated kitchen, and warm, inviting spaces ideal for both family living and entertaining. Extensive updates have already been completed, including a forced-air furnace, upgraded insulation, and an updated roof, giving peace of mind while preserving the home's historic appeal. Upstairs, you'll find three generously sized bedrooms and a well-appointed 4-piece bathroom, offering plenty of room for a growing family or guests. Step outside to an exceptional outdoor setting. The expansive double lot provides endless possibilities - perfect for gardens, recreation, or future additions such as a garage, workshop, or pool. It truly feels like your own private retreat while still being located right in town. Conveniently located within walking distance to schools, parks, and the arena, this home captures the very best of small-town living. Combining location, lot size, and classic architectural beauty, this is a rare opportunity you won't want to miss. (id:42776)
RE/MAX Land Exchange Ltd.
31 Nicholas Way Way
Guelph, Ontario
Welcome to this brand-new, contemporary Terra View home in the highly sought-after NiMa Trails community. Thoughtfully designed and built to Net Zero Ready standards, this stunning residence blends modern efficiency with elegant, functional living. The open-concept main floor is perfect for everyday living and entertaining, featuring a bright, chef-inspired kitchen with a walk-in pantry, a spacious dining area, and a spectacular great room highlighted by soaring floor-to-ceiling windows. French doors open to a private home office, while a convenient mudroom adds practical storage and organization. Upstairs, the impressive primary suite offers a walk-in closet and a spa-like ensuite with a deep soaker tub and custom glass shower. Two additional generously sized bedrooms, a full laundry room, and a large bonus room provide flexible space for family living, a media room, or guests. The walk-out basement is roughed in for a future kitchen, bathroom, and laundry, creating endless possibilities for an in-law suite, income potential, or expanded living space. Price reflects all current builder promotions-an exceptional opportunity to own a stylish, energy-efficient home in a premier community. (id:42776)
Keller Williams Home Group Realty

