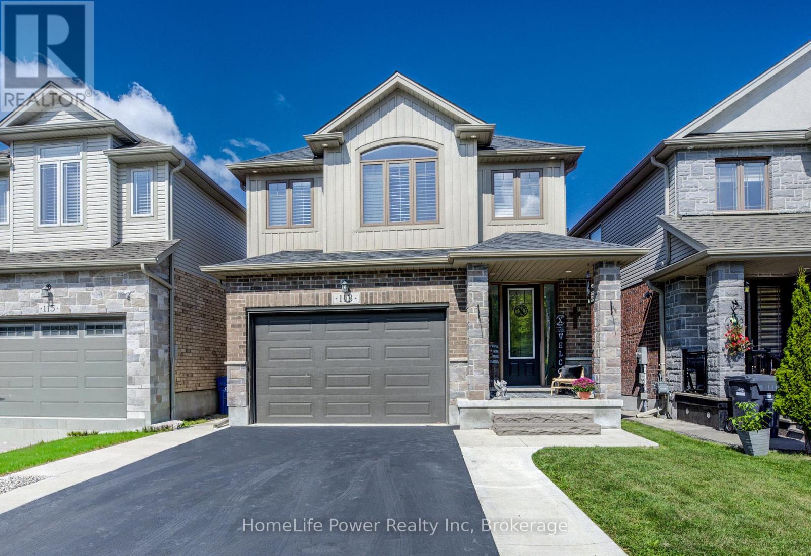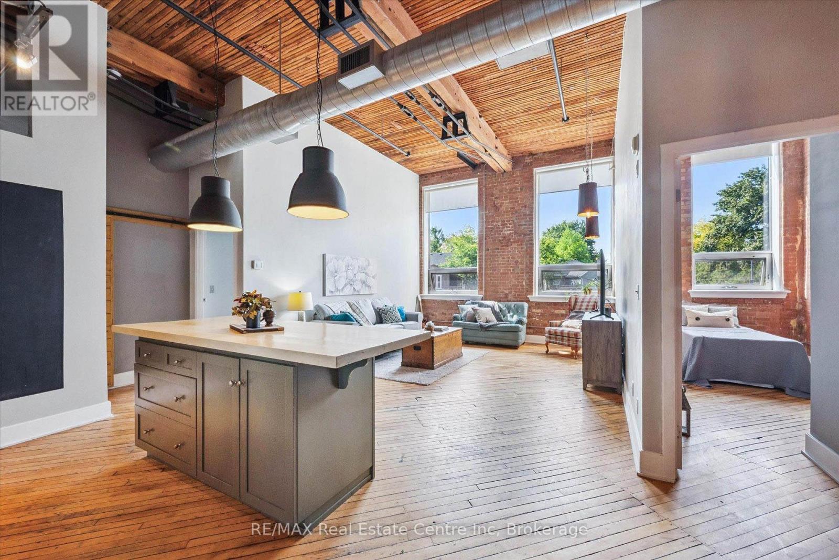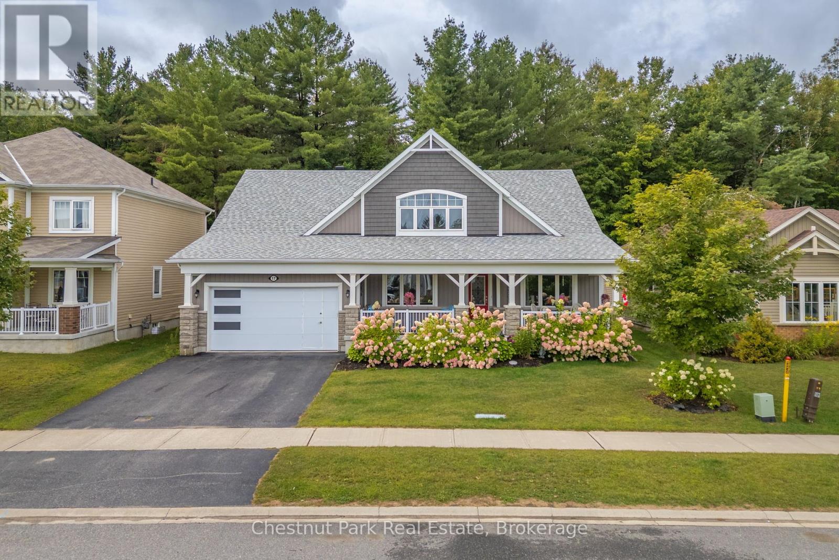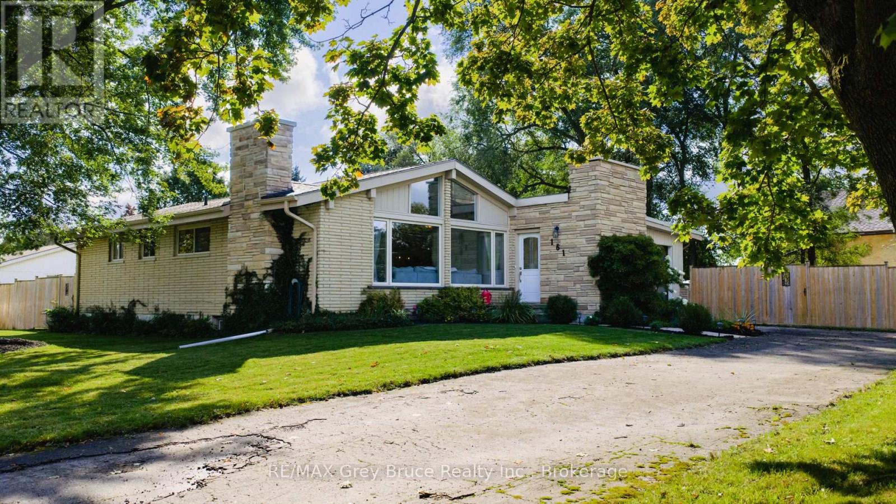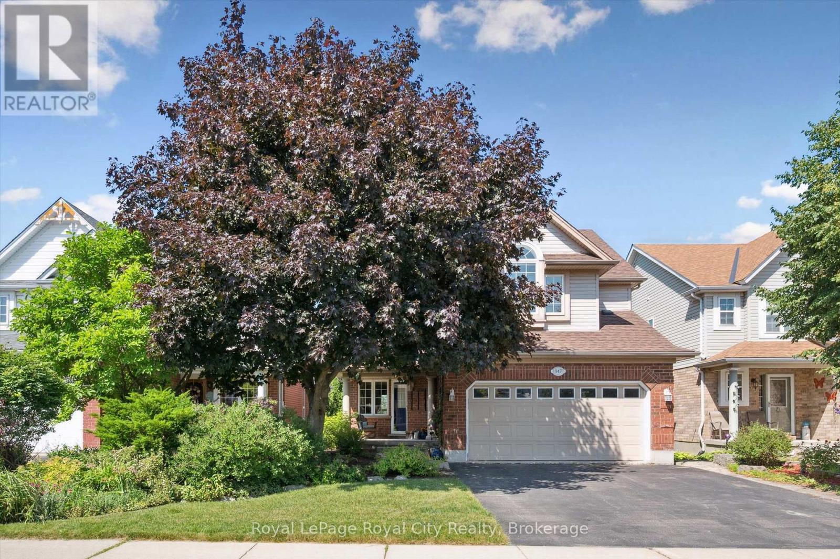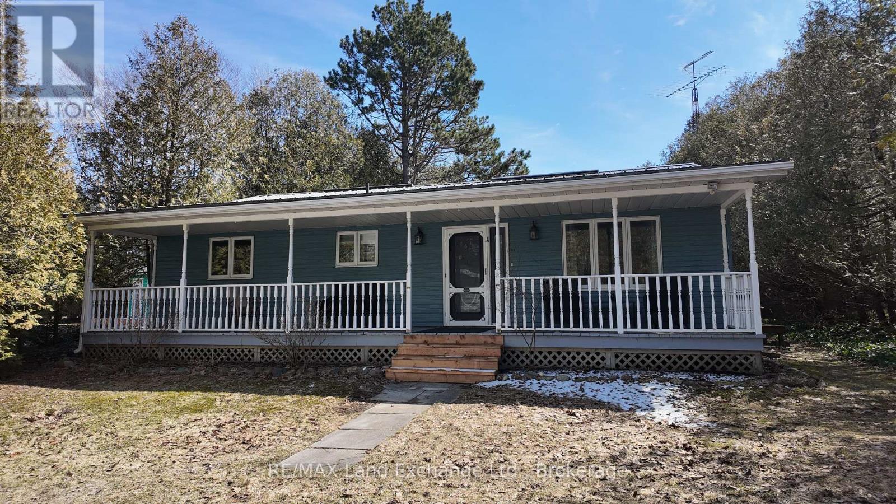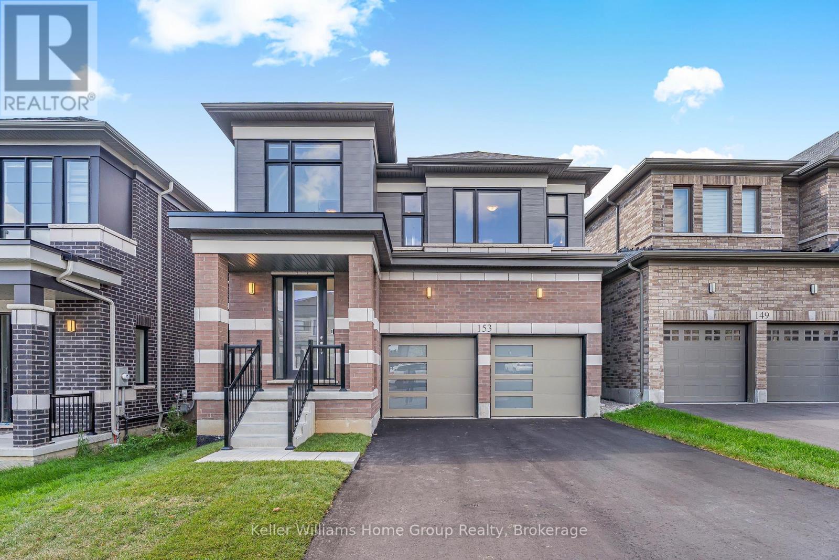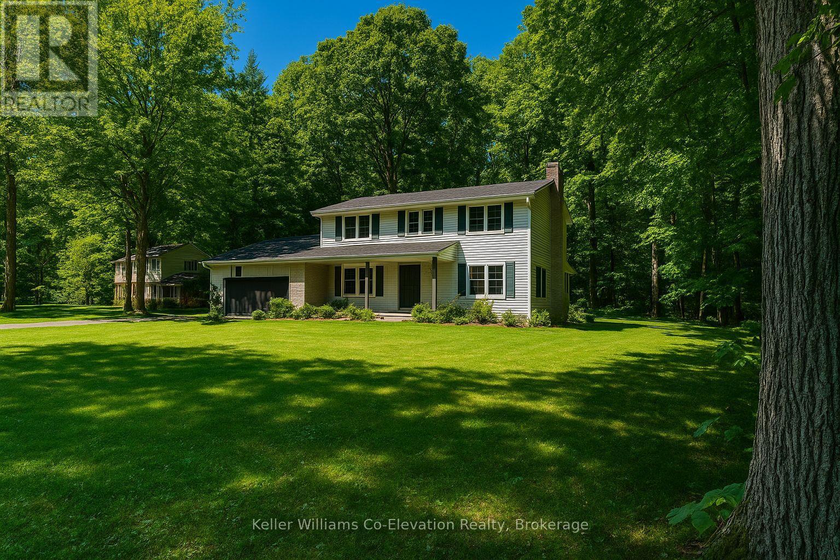31 Park Street
Sundridge, Ontario
Wow, welcome to this amazing home located within walking distance to the local doctor, dentist and primary school. Only a short 5 minute walk to the beach to enjoy beautiful lake Bernard. This property offers 2 lots, 2 large sheds, 2 driveways, 200 amp service, a finished basement and much more! A spacious kitchen leading to a large dining area with a walkout to the deck makes entertaining a snap! 3 bedrooms on the main floor and 1 in the bright finished basement provides plenty of space for your out of town guests. Central air will keep you cool in the summer, and forced air gas will keep you warm in the winter. A drilled well provides great drinking water. Located a stone throw from the post office, enviro centre, pharmacy, restaurants, LCBO, Foodland and veterinarians. Weekly garbage and recycling pick up is an added convenience. This one is a must see. (id:42776)
Realty Executives Plus Ltd
346 Jerseyville Road W
Hamilton, Ontario
Welcome to 346 Jerseyville Rd W, nestled in the heart of highly sought-after Ancastera prestigious community celebrated for its tree-lined streets, conservation lands, scenic trails, top-rated schools, and easy access to highways, shopping, and lively local amenities. This established neighbourhood is known for its large lots and executive homes, offering the perfect blend of serenity and convenience. Sitting on a generous half-acre lot (0.54 acres), this large detached bungalow offers both space and versatility. The main level features a functional floor plan with 3 bedrooms, a bright living and dining area, and a full bath plus a 2-piece powder roomperfect for family living. The fully finished basement boasts a self-contained in-law suite, complete with its own kitchen, living room, full bathroom, laundry, and 2 additional bedrooms. Whether for multi-generational living or guest accommodations, this lower level is a true asset. In total, the home offers 5 bedrooms across two levels, providing comfort and flexibility for a variety of lifestyles. The property includes a single garage, ample driveway parking, and mature trees that add privacy and charm. Opportunities like this are rare in Ancasterespecially on lots of this size. Dont miss your chance to own a property that combines location, land, and layout in one of Hamiltons most desirable communities. (id:42776)
Red And White Realty Inc
113 Dallan Drive
Guelph, Ontario
LEGAL BASEMENT Welcome to this bright and spacious 3+2-bedroom, 3.5-bathroom single-family home offering over 3,200 sqft of living space in one of the most desirable south-end neighborhoods. Designed for modern living, this home is carpet free on all levels and features an open-concept main floor with hardwood stairs, abundant natural light, and a great room highlighted by a fireplace. Upstairs includes a primary suite with walk-in closet and 3-piece ensuite, two generously sized bedrooms, a 4-piece main bath, and a large sun-filled family room with an additional fireplace. The finished basement showcases a legal accessory apartment complete with a separate entrance and its own laundry, making it ideal for rental income or extended family living. Conveniently close to shopping, schools, and all south-end amenities with quick access to Highway 401, this home truly has it all. Book your private showing today! (id:42776)
Homelife Power Realty Inc
122 - 26 Ontario Street
Guelph, Ontario
Discover rare industrial-loft living at 122-26 Ontario St, nestled in the luxurious Mill Lofts-formerly the historic Guelph Worsted & Spinning Company, circa 1902 & thoughtfully converted into boutique condos in 2004. This tastefully updated 2-bdrm loft offers the best of both worlds: modern luxury finishes paired W/preserved historic charm all nestled in the heart of downtown Guelph just steps from vibrant shops & cafés. Step inside & be captivated by dramatic 13ft ceilings showcasing exposed old-world wooden beams & original brick walls found in nearly every room. Oversized windows bathe the open-concept living & kitchen space in natural light, highlighting the rich hardwood floors & enhancing the warm, welcoming ambience. Sleek & sophisticated kitchen W/quartz counters, backsplash, S/S appliances & centre island W/pendant lighting-perfect for casual dining & entertaining. The adjacent dining space, graced with its own brick feature wall & designer lighting, rounds out the sociable layout. Both bdrms feature hardwood, massive windows, exposed brick & lots of closet space. Completing this home is renovated 4pcbath W/quartz counters & subway-tiled shower/tub. With only 78 units in this boutique heritage building, opportunities like this don't come up often! Unit includes in-suite laundry, 1 parking spot, locker & access to large detached party room-perfect for hosting friends & family. Main floor living means you get all the benefits of maintenance-free condo life without the hassle of stairs or waiting on elevators. Embrace the best of downtown with a highly walkable lifestyle, just steps to cafés, boutiques, dining hotspots, nightlife & GO Station. Just a few doors down from Standing Room Only, Canadas smallest bar & beloved local gem. For nature lovers, York Rd Park is right around the corner with picnic areas & sports fields, while the scenic Eramosa River Trail winds peacefully along the water-perfect for walking, running or cycling right from your doorstep. (id:42776)
RE/MAX Real Estate Centre Inc
RE/MAX Real Estate Centre Inc.
8411 Eramosa/milton Townline
Guelph/eramosa, Ontario
Escape to your own private oasis with this meticulously maintained, custom-built country property. A raised bungalow offering the perfect blend of rustic charm and modern convenience. Built in 2000, this home is a testament to quality craftsmanship and thoughtful design. The heart of the home is the custom-built kitchen, featuring stunning black walnut cabinetry that exudes warmth and sophistication. The breakfast area is bathed in natural light, thanks to a charming bay window, creating the perfect spot to start your day. Descend a few steps to the private primary bedroom wing, a tranquil retreat with abundant natural light and a spacious walk-in closet. The luxurious 5-piece ensuite bathroom offers a spa-like experience, providing a perfect escape at the end of the day. The grand living room serves as the central gathering place, a welcoming space for family and friends to create lasting memories. Step out onto the expansive back deck and into the backyard with a large fenced in area, where you can host barbecues, play with the kids, or simply unwind and enjoy the serene surroundings. A separate hallway on the main floor leads to two additional bedrooms and a full bathroom, providing ample space for family or guests. The lower level of this home is a versatile and expansive space, ready to be transformed to suit your needs. A large, well-equipped workshop is a hobbyist's dream, and all the equipment can be included with the property, making this a truly turn-key opportunity. Additional features include a central vacuum system for effortless cleaning, a newer furnace and air conditioning unit installed in 2025, and a well-maintained roof (15 years old with new caps installed in August 2025). The property also benefits from a 26-foot-deep well with a UV system and a water heater (2016) is a rental. This is more than just a house; it's a home where comfort, quality, and country living converge. Don't miss your chance to own this exceptional property. (id:42776)
Royal LePage Royal City Realty
17 Windsong Crescent
Bracebridge, Ontario
Bright, spacious, and designed with flexibility in mind, this 5-bedroom bungalow in Bracebridge is the perfect fit for todays modern family. Step inside and you'll immediately appreciate the grand, open layout ideal for entertaining, with seamless flow from the kitchen and dining area out to your fenced backyard. A year-round pool spa (pool + hot tub) sets the stage for relaxing evenings and fun family gatherings, while the covered front porch offers a welcoming spot to unwind. The homes thoughtful design offers income potential or multi-generational living, with an in-law suite setup and basement apartment (built in 2019) thats currently income-generating but available with vacant possession. The easy floor plan also features main-floor laundry, generous storage throughout, and plenty of bright windows in the living room, kitchen, and primary bedroom all overlooking the treed backdrop where deer often wander by. Outdoors, the property is fully fenced with a side gate, power in the rear shed, and a family-friendly setting in a quiet, safe neighbourhood. Just steps from trails that lead to Wilson Falls, this is a location that balances convenience with a true Muskoka lifestyle. Priced right and ready for its next chapter, this home is perfect for a young family or anyone looking to offset expenses with rental income all while enjoying the peace of mind and comfort of main-floor living. (id:42776)
Chestnut Park Real Estate
161 1st Avenue N
Arran-Elderslie, Ontario
SO MUCH CURB APPEAL! This lovely 3+2bedroom, 2-bath home situated on a corner lot in a popular neighbourhood in a centrally located town of Chesley. Situated in the middle of Bruce and Grey County, this home is perfect for those who are commuting to Bruce Power, Hanover or Owen Sound. Big west-facing windows fill the home with natural light, giving it a bright and cheerful feel. The kitchen is perfect for anyone who loves to cook and has patio doors that open to a fenced, private backyard great for barbecues and enjoying the outdoors. The lower level has been recently updated and offers lots of possibilities, with an extra kitchen and bathroom, a spacious bedroom, plenty of storage, and a fun wet bar for entertaining. Homes like this dont come along very often come take a look and see just how much it has to offer! (id:42776)
RE/MAX Grey Bruce Realty Inc.
347 Starwood Drive
Guelph, Ontario
East-end backing onto greenspace! Welcome to 347 Starwood Drive - the quintessential family home, offering 3 bedrooms, 4 bathrooms, and an unbeatable location close to top-rated schools, parks, and everyday amenities. The bright foyer opens into a spacious living room with vaulted ceiling and rich hardwood floors. The inviting eat-in kitchen features ample pantry-style storage, a central island, and a walkout to your raised deck overlooking the treetops. Upstairs, the impressive primary suite boasts a vaulted ceiling, two double closets, and a dedicated ensuite. A second 4-piece bathroom serves the additional two bedrooms, both offering generous closet space. The finished walk-out basement includes a large recreation or flex space, plus a convenient secondary powder room. Walk to the public library or enjoy the trails at Guelph Lake Conservation Area - this home puts family-friendly living right at your doorstep! (id:42776)
Royal LePage Royal City Realty
304 Maple Street
Huron-Kinloss, Ontario
Does privacy, sand beach, trees and wildlife matter? Then you must look here! This bungalow comprises a spacious open concept, European kitchen cabinets, skylight, master bedroom with en suite, 2 more bedrooms, utility room & family room which overlooks the private backyard, an inviting verandah, large sundeck, plus a double detached garage. Put this one on your list! (id:42776)
RE/MAX Land Exchange Ltd.
153 Blacklock Street
Cambridge, Ontario
Stunning 4-Bedroom, 4-Bath Home Turnkey & Move-In Ready!!! This exceptional 4-bedroom, 4-bathroom home offers modern design, premium finishes, and unbeatable convenience. With 9 ceilings on the main floor and premium hardwood throughout (including the kitchen), the open-concept layout is perfect for family living and entertaining.The chef-inspired kitchen features quartz countertops, a spacious island, premium appliances, and a 6-stage reverse osmosis water system making it as functional as it is beautiful. Natural light floods the space, creating a warm and inviting atmosphere.Upstairs, you'll find four generously sized bedrooms and two full bathrooms, including a luxurious primary suite with a walk-in closet and spa-like ensuite with quartz countertops.This turnkey property also includes:Parking for up to 6 vehicles (2 in garage, 4 in driveway)No sidewalk out front & Protected green space with walking trail behind. With thoughtful upgrades throughout, this home is truly move-in ready offering comfort, style, and functionality in every detail. (id:42776)
Keller Williams Home Group Realty
830 Portage Park Lane
Midland, Ontario
Welcome to 830 Portage Park Lane, Located in the Desirable Midland Point Area. Immediately Across the Street is a Groomed Trail, Taking You Within a 2 Minute Walk to Gawley Park & Beach and the Entrance to The Midland Rotary Paved Trail Offering Miles of Bike Riding & Walking Pleasure. This Stunning Home Sits on Nearly Half an Acre of Property, on a Quiet Dead End Street. Beautifully Landscaped & Treed and Offering Wonderful Views From The Expansive Windows Which Also Provide an Abundance of Natural Light. The Main Level Features Unique Rustic Oak Flooring Throughout; a Beautiful Updated Kitchen w/Gas Stove & Ample Storage within the Massive Island & Many Cabinets, as well as a Spacious Eating Area For Friends & Family to Congregate. You Will Also Enjoy the Ambiance of Your Formal Living & Dining Area with its Gas Fireplace & New Walkout to the Back Patio. Conveniently Located Off of the Kitchen & Laundry Area is a Spacious Mudroom with an Addnl Sliding Glass Door Walkout to the Side Yard. Upstairs Features a Primary Suite w/Walk-In Closet, and Lovely 5 pc Ensuite; 2 Addnl Bedrooms and a Full Main Bath. This Home Must Truly Be Seen To Be Appreciated! Many Upgrades in 2021 Include: New Windows; New Doors & Trim; All Bathrooms; New Island in Kitchen, Laundry Room/Pantry Incl New Cabinetry, Counters, Sink, and Washer & Dryer; Installed New Front Porch Tiles, Columns & Front Door; Completed Raised Floor w/Hardwood Floor in Basement Family Room; and Insulation Added to Attic (R40). In Addition, a Water Softener was Installed in 2022 and Driveway Stonework was Completed in 2023. Don't Let The Rare Opportunity To Own a Home in this Neighborhood Pass You By! (id:42776)
Keller Williams Co-Elevation Realty
66 Coleman Drive
Barrie, Ontario
Discover your dream home at 66 Coleman Drive, where modern elegance meets comfort in a beautifully landscaped corner lot in Barrie. If you're a first-time homebuyer or looking to downsize, this move-in-ready home is the perfect fit for you! Step through the front door and be greeted by a bright, open-concept layout that invites you to unwind and entertain. The newly renovated kitchen, complete with a cozy dining area, overlooks your serene landscaped backyard, ideal for summer barbecues or morning coffee. Experience luxury underfoot with stunning 3/4 inch hardwood floors throughout the living room and main floor bedrooms. The updated bathroom features a sleek new tub surround, vanity, and the added comfort of in-floor heating, but that's not all! The partially finished basement offers additional living space to cater to your needs, whether it's a family room, home office, or creative studio, giving you the freedom to customize it just the way you like. Don't miss out on this incredible opportunity! Schedule your showing today and step into the life you've always wanted at 66 Coleman Drive! (id:42776)
Keller Williams Experience Realty



