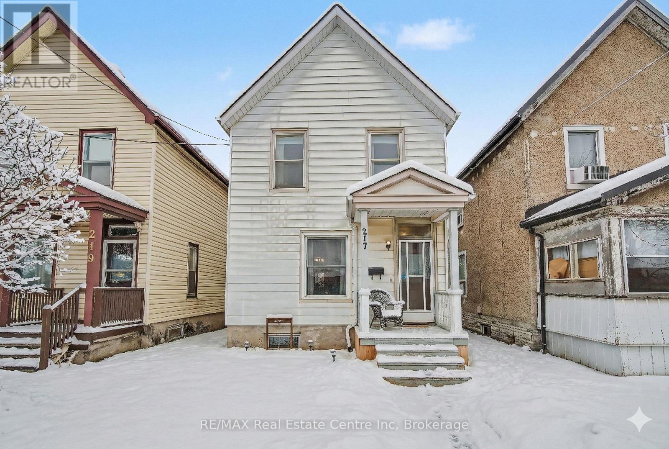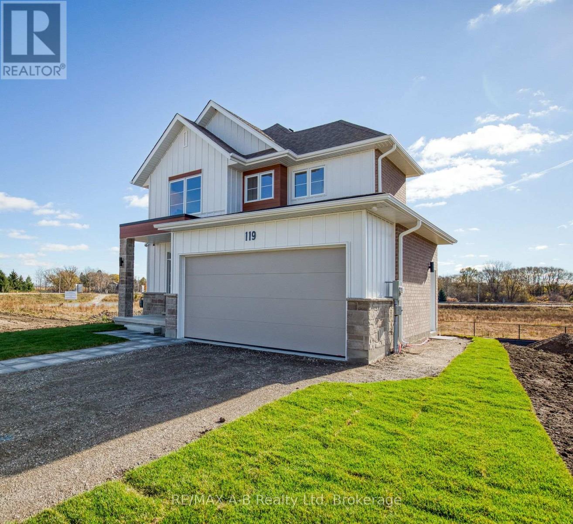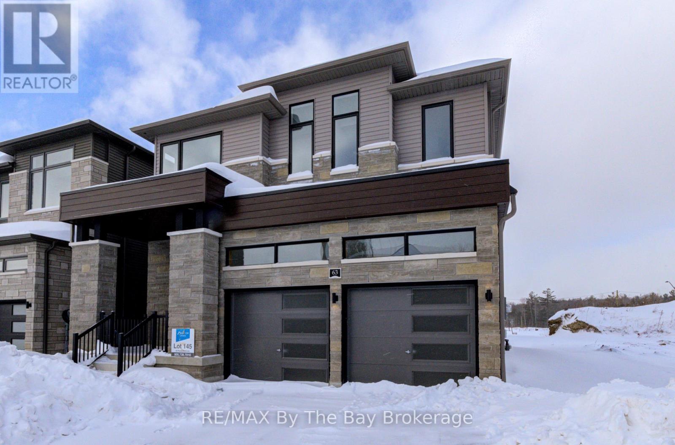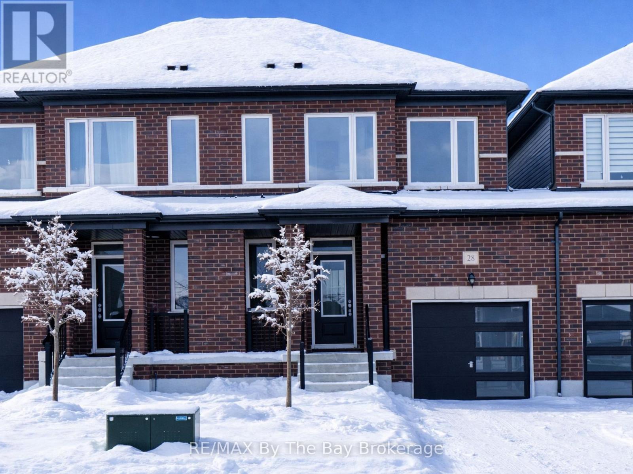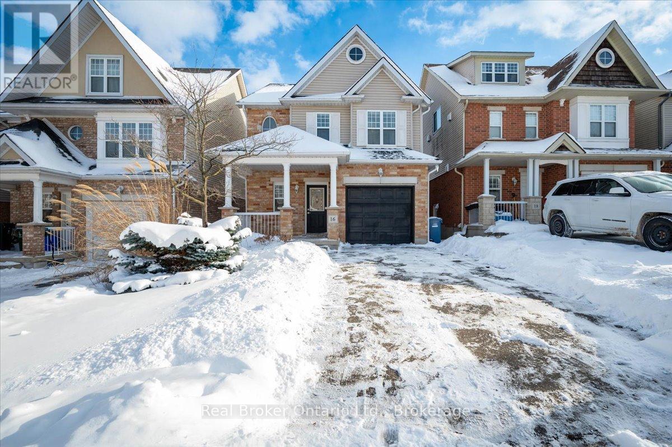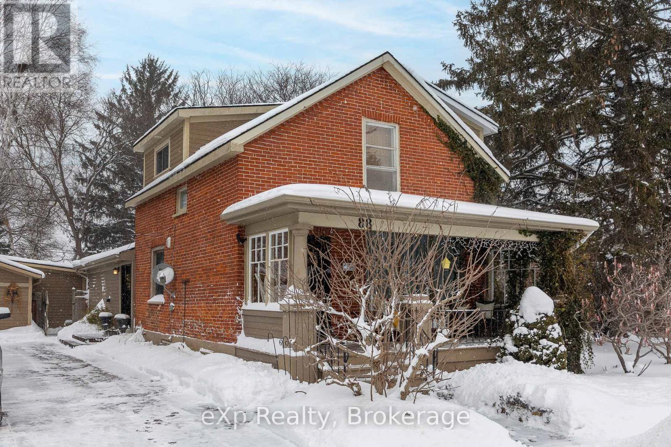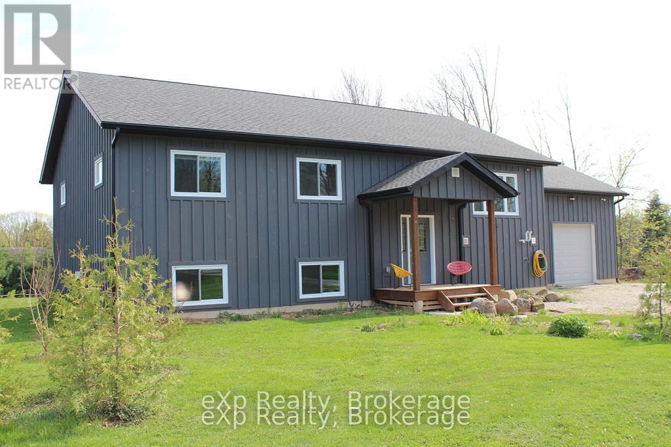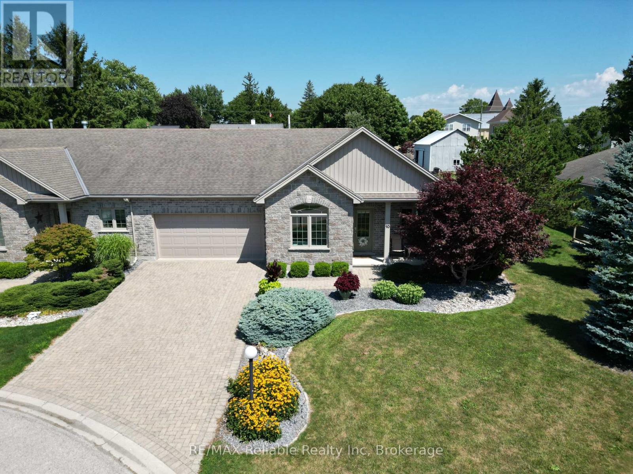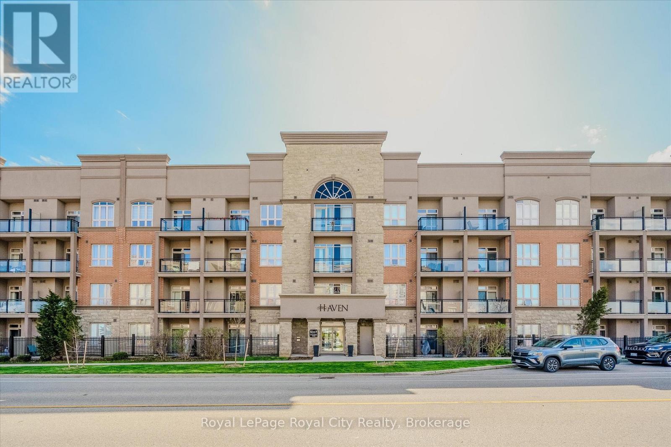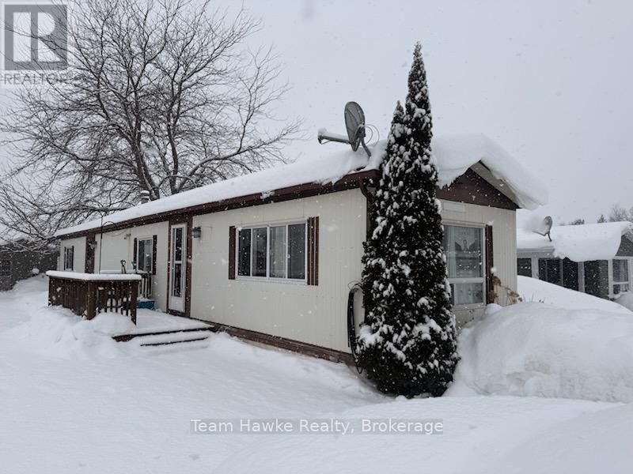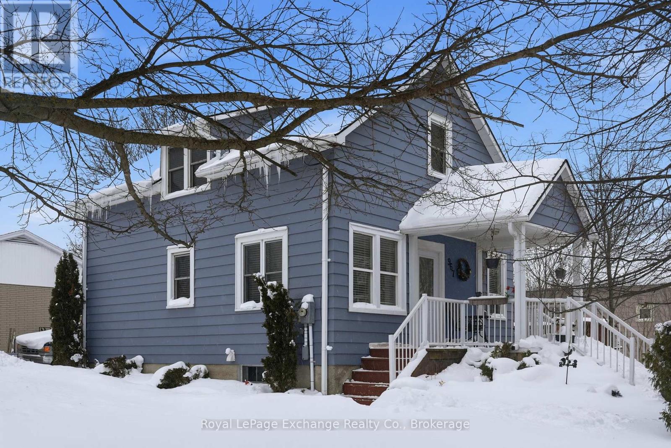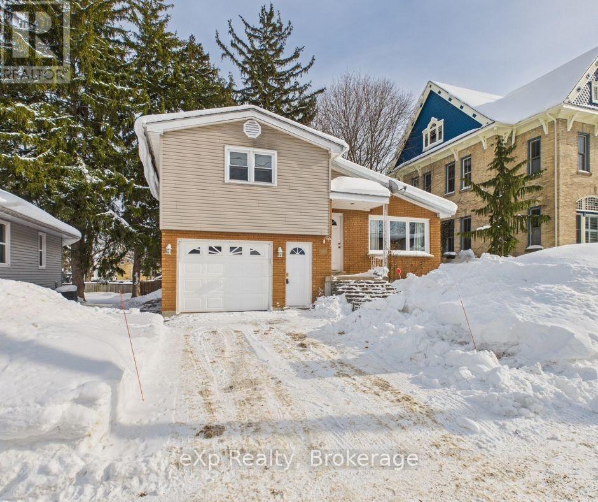217 Victoria Road S
Guelph, Ontario
Charming Circa 1912 home in the heart of the downtown core. This home has been beautifully renovated throughout, offering an open concept main level with a gourmet style kitchen, that includes timeless white cabinetry, sleek stainless steel appliances, butcher block counter top, and a casual breakfast bar...plus eye catching exposed brick. Original hardwood flooring flows seamlessly through the dining area, and in to the cozy living room, filled with streams of natural light. Upstairs, 3 generous sized bedrooms are perfect for a growing family, and an updated bath tops off this incredible home. Outdoors, relax on your private deck, with a fully fenced yard, ideal for the kids at play. Just steps to Eramosa River Park, you can take in a volleyball game, paddle downstream in your kayak, or simply enjoy nature, with the walking trails that surround this fantastic area! (id:42776)
RE/MAX Real Estate Centre Inc
Lot 3 119 Dempsey Drive
Stratford, Ontario
Welcome to the stunning Rosalind model located in one of Stratford's most desirable neighbourhoods. Set on a premium lookout lot backing onto lush green space and the community trail, this custom-built, move-in-ready home offers exceptional value, thoughtful design, and a lifestyle to match. The main level showcases a bright, open-concept layout with three generous bedrooms, 2.5 bathrooms, and convenient upper-level laundry. Quality finishes and upgrades are evident throughout, including upgraded flooring, lighting, a finished lower level, rear deck, and a full appliance package - making this home truly move-in ready. The fully finished basement with a separate entrance adds incredible flexibility. Designed with large lookout windows for abundant natural light, this space includes a kitchen, bedroom, bathroom, and laundry hook-up - ideal for income potential, multi-generational living, guest accommodations, or extended entertaining space. Located in a well-established and highly coveted neighbourhood, this home combines modern comfort with smart design and long-term versatility. A flexible closing of 30+ days is available, along with opportunities to explore custom build options and limited-time promotions within the community. A rare offering that blends location, lifestyle, and potential - this is Knightsbridge living at its finest. (id:42776)
RE/MAX A-B Realty Ltd
63 Rosanne Circle
Wasaga Beach, Ontario
This beautifully appointed 2,811 sq ft new build by Zancor Homes offers everything you've been searching for. Featuring the popular 'Marine' floor plan in Elevation B, this 4 bedroom, 3.5 bathroom home delivers an exceptional blend of space, style, and smart design. Main floor offers 8-foot doors, a semi open-concept layout where upgraded hardwood flooring flows throughout the main level and upstairs hallway, with smooth ceilings on both levels. The living and dining room are connected by a double-sided electric fireplace, creating a warm, inviting atmosphere perfect for entertaining or relaxing with family. The kitchen features upgraded two-tone cabinetry with pull-out garbage bins and complete with stainless steel appliances. A private main floor den provides flexible space for a home office, study, or playroom, while the garage entry mudroom keeps coats, shoes, and bags neatly organized. On the second floor, the primary bedroom provides a spacious walk-in closet and private 5pc ensuite with an upgraded floating vanity. The second bedroom has a private 3pc ensuite with upgraded glass shower, while the third and fourth bedrooms have a connecting 5pc bathroom. The second floor laundry with linen closet means no more hauling baskets up and down stairs, which provides extra convenience for busy households. The River's Edge neighbourhood offers the perfect combination of location, layout, and livability. Walking distance to elementary school, future high school and trails! (id:42776)
RE/MAX By The Bay Brokerage
28 Autumn Drive
Wasaga Beach, Ontario
Welcome to 28 Autumn Drive in the Villas of Upper Wasaga, built by Baycliffe Communities, located in the highly sought-after Wasaga Sands neighbourhood. This never-lived-in, move-in-ready freehold townhome offers modern comfort, low-maintenance living, and easy access to everything Wasaga Beach has to offer. This beautifully finished Amber Model features 1,734 sq. ft. of thoughtfully designed living space, making it ideal for full-time living, a weekend escape, or a smart investment. The bright main level showcases 9-foot ceilings, wide-plank engineered hardwood flooring, and a solid oak staircase with elegant wrought-iron spindles, creating a clean, contemporary feel throughout. The upgraded kitchen is designed for both everyday living and entertaining, featuring quartz countertops, soft-close shaker cabinetry with glass uppers, and an oversized island that anchors the open-concept layout. The space flows effortlessly into the dining and living areas, filled with natural light. Upstairs, the primary suite offers a walk-in closet and a private 4-piece ensuite with double sinks and a tiled shower. Two additional bedrooms, a full bathroom, and convenient upper-level laundry complete the second floor. The unfinished basement provides excellent storage or future finishing potential. Tarion warranty included. Ideally located close to schools, shopping, trails, and the world's longest freshwater beach, with Collingwood just 15 minutes away and Blue Mountain only 20 minutes, this home delivers the perfect balance of comfort, convenience, and lifestyle in one of Ontario's most desirable beach towns. (id:42776)
RE/MAX By The Bay Brokerage
16 Darnell Road
Guelph, Ontario
Here's the kind of listing buyers wait for because it gives you options instead of excuses. 16 Darnell Rd delivers a move in ready main home with three bedrooms and two and a half bathrooms, plus a legal accessory apartment in the basement with one plus one bedrooms, creating serious flexibility for today and tomorrow. Upstairs and on the main level, the layout is practical and comfortable with space that works for families, professionals, and anyone who wants a home that lives well. The legal basement suite opens the door for multi generational living, an in law setup, a mortgage helper to offset monthly costs, or a smart investment angle for buyers thinking about University of Guelph demand from students and parents alike. The basement apartment was legalized with electrical and plumbing inspected, and the City letter confirming legalization is available in the supplements dated August 2024. Recent updates include a brand new roof installed November 2025, new countertops in the powder room and upstairs main bathroom completed October 2025, a new built in microwave and range installed December 2025, and new upstairs carpeting completed August 2024. Main floor and upstairs repainted October 2025. Location wise, you're in Guelph's sought after South End with quick access to the Hanlon Expressway for commuters, the Kortright Woods trail system, the University of Guelph, and everyday convenience close by including grocery stores, Walmart, Stone Road Mall, and an excellent mix of restaurants and major amenities. If you want a home that gives you lifestyle, location, and a legal suite that expands your possibilities, this one belongs on your short list. (id:42776)
Real Broker Ontario Ltd.
Real Broker Ontario Ltd
88 Nelson Street W
Meaford, Ontario
This charming red brick centennial home is perfectly positioned in the heart of Meaford, offering an exceptional walkable lifestyle just steps to local shops, restaurants, Meaford Hall, the library, parks, the harbour, Georgian Bay, the community centre, and the hospital. Inside, an open-concept feel allows for easy entertaining, highlighted by a stunning great room with vaulted ceilings and a cozy gas fireplace. The recently updated kitchen features quartz countertops and brand-new stainless steel appliances from December 2025, seamlessly connecting to the main living spaces. Thoughtfully designed for flexibility and convenience, the home offers main-floor living with the option for a primary bedroom on either the main or second floor, featuring custom built-ins added in 2024 in the main-floor primary bedroom, a main-floor laundry upgrade completed in 2024, and beautifully updated designer-style bathrooms on both levels. Rich in character, the home showcases pieces of Meaford history with Knight's hardwood flooring throughout the main floor and original theatre seating from the historic Meaford Hall. Outside, enjoy morning coffee on the covered front verandah or relax in the private hot tub within the fully fenced backyard. A rare double-wide lot provides a detached garage, ample parking, and a large custom-finished concrete driveway extending to a back patio surrounded by perennial gardens, a large vegetable garden, mature trees, fire-pit and a charming bunkie getaway. Numerous recent improvements, including custom milled Muskoka wood siding completed in November 2025 and many windows and doors replaced within the last 10 years, make this a truly special offering where classic craftsmanship is paired with today's comforts. (id:42776)
Exp Realty
172 North Street N
Grey Highlands, Ontario
There is a sense of peace and tranquility that washes over you at 172 North Street. It's not just the quality and intention of the space or the way the home is thoughtfully positioned on the land-it's the feeling that life naturally slows here. Mature trees, curated gardens, and open skies create a setting that feels both purposeful and effortlessly calm. Mornings unfold quietly with coffee on the deck, birdsong in the background, and views of a backyard that feels private, grounded, and alive with the seasons.Inside, the home supports connection without feeling crowded. The open-concept main floor invites shared meals, relaxed conversations, and everyday moments that linger longer than expected. The kitchen becomes a gathering place, equally comfortable for family routines or hosting friends. Three Main-floor bedrooms offer comfort and ease, while the primary suite with direct access to the main floor bathroom feels like a personal retreat at day's end.The lower level introduces a different rhythm, warm, welcoming, and incredibly versatile. For the current owners, its licensed hosted short-term stay accommodation offering an open concept family room, Kitchen and dining room, two large bedrooms and a 4-piece bathroom. This space has provided a welcomed second income stream, seamlessly integrated into the home without disrupting daily life. For a future owner, that same opportunity remains, whether as supplemental income, a guest retreat, or space for extended family. The fireplace anchors the room, making evenings feel cozy and unhurried. Life in Eugenia is defined by Bruce Trail hikes, Beaver River paddling, Lake Eugenia swimming, fishing and boating, while skiers enjoy everything the Beaver Valley Ski Club offers. Nearby amenities and neighbouring communities stay close and convenient. This home delivers balance: privacy without isolation, flexibility without pressure, and a lifestyle that feels intentional and deeply restorative. (id:42776)
Exp Realty
4-10 Conrad Drive
Bluewater, Ontario
Welcome to this beautifully cared-for bungalow in the quiet, private community of Stone Meadows, thoughtfully built by Oke Woodsmith. Just five minutes from the sandy shores of St. Joseph and within easy reach of Bayfield, Grand Bend, and Exeter, this home offers the perfect blend of relaxed small-town living and Lake Huron accessibility. The bright, open-concept layout features hardwood floors throughout, a spacious kitchen with stainless steel appliances and centre island, plus in-floor heating, a natural gas fireplace, and ductless A/C. The primary bedroom offers double closets and a cheater 4 piece ensuite bathroom. Enjoy outdoor living with a private back deck and covered front porch. A double-car garage and interlocking brick driveway provide excellent curb appeal and added convenience. The low-maintenance lifestyle is enhanced by affordable condo fees of just $420/month, covering landscaping, snow removal, exterior building maintenance, building insurance, and full access to the clubhouse - perfect for hosting family gatherings at no extra cost. Located within walking distance to downtown Zurich, you will enjoy nearby parks, a library, arena, ball diamond, cafes, shops, and the added convenience of a doctor's office, dental clinic and pharmacy. If you're seeking a peaceful, affordable lifestyle close to the lake, this is a wonderful opportunity in a welcoming community. (id:42776)
RE/MAX Reliable Realty Inc
221 - 5317 Upper Middle Road
Burlington, Ontario
**3 MONTHS of PRE-PAID CONDO FEES** Move in and enjoy a payment holiday or put this toward your mortgage! LIFESTYLE & LOCATION! This bright and spacious 1-BEDROOM + DEN suite offers the perfect blend of modern comfort and convenience in the heart of the Orchard Park Community. The OPEN CONCEPT CARPET FREE layout features a SLEEK KITCHEN equipped with stainless steel appliances and a functional breakfast bar, perfect for casual dining or entertaining. The DEN is a true multipurpose space, roomy enough for a dedicated HOME OFFICE or perhaps a QUIET NURSERY. No need to sacrifice closet space here because this primary bedroom features a LARGE WALK IN CLOSET with ample storage. PREMIUM PERKS: This unit includes a rare, UNDERGROUND CORNER PARKING SPOT meaning more space and fewer door dings. EV CHARGERS PERMITTED. .Storage is a breeze with a large, HEATED LOCKER conveniently located just across the hall from your front door. ROOFTOP PATIO, PUTTING GREEN, GYM AND PARTY ROOM. UNBEATABLE LOCATION: Look off your balcony to Bronte Creek Prov Park, minutes to Twelve Mile Trail, Orchard Community Park and all levels of schools are walkable. Mornings are a breeze with a cafe across the road. HEAT, AC AND WATER INCLUDED IN CONDO FEES. (id:42776)
Royal LePage Royal City Realty
48 Northland Drive
Midland, Ontario
A great opportunity to downsize your home and move into this clean and comfortable mobile home in Midland. Located in Smith's Camp, a community on the shores of Little Lake, this two bedroom home has an open concept layout with updated flooring throughout. Everything is on one level. Easy access to walk the trails of Little Lake Park, access to public transportation at the entrance, and a walking trail to Walmart. This location features plenty of outdoor living space as well, plus two storage sheds. Gas heat. Don't miss out. (id:42776)
Team Hawke Realty
967 Huron Terrace
Kincardine, Ontario
Nestled in the heart of Kincardine on one of the most picturesque of streets is 967 Huron Terrace. With close walking proximity to gorgeous sandy beaches, lakeside trails, shopping and dining in the downtown core, this beautifully situated duplex that offers so much in a neatly shaped package. This home was converted into a two-unit legal non conforming duplex that will satisfy the most discerning of experienced buyers, investors and anyone looking to enter this unique housing market. Thinking about starting that Airbnb business you've always wanted? Here is a great opportunity to make your dreams come true. Freshly updated living quarters in two completely independent spaces with your own private entry/exit access points, parking for both units and individualized outdoor deck spaces for each unit to enjoy those morning sunrises and evening sunsets in privacy. This property can be everything to everyone. Whether you're that first time home buyer that needs help with paying down a mortgage, retirees living on a fixed income or investor looking to rent space by the room, the possibilities and income opportunities are endless here . New roof installed in 2022, rear deck installed in 2020, upstairs apartment side deck installed in 2022. Shed built 2020, Bathroom main floor updated 2023. New upstairs shower installed in 2026. Main water valve upgraded in 2025. (id:42776)
Royal LePage Exchange Realty Co.
120 Colborne Street S
Brockton, Ontario
Welcome to a home that makes small-town living feel easy. Located within walking distance to downtown Walkerton, this charming detached split-entry home offers comfort, functionality, and an inviting open-concept layout that first-time buyers and downsizers will appreciate.The main floor features a bright, open kitchen and living area where updated flooring creates a clean, modern feel while still maintaining warmth and character. The living room is anchored by a cozy gas fireplace, making it the perfect space to relax or host family and friends. Two generously sized bedrooms and a full bathroom complete the upper level, offering a practical and well-laid-out design.Downstairs, the finished basement adds valuable living space with a second gas fireplace, ideal for a family room, home office, or hobby area. A convenient half bath and a spacious laundry room add everyday functionality, while direct access to the attached single-car garage makes daily routines simple year-round.Outside, the partially fenced yard offers room to enjoy the outdoors, featuring a concrete patio with railing, a utility shed, and plenty of space for gardening, relaxing, or entertaining. The private driveway accommodates an additional vehicle. Built in 1965 with roof shingles replaced approximately six years ago, this home has been thoughtfully maintained and updated where it matters most. Its walkable location near amenities, parks, the river, and the Walkerton hospital makes it an ideal choice for buyers looking to enjoy the convenience and charm of a close-knit community.This is an excellent opportunity to step into homeownership in Walkerton at an approachable price point. (id:42776)
Exp Realty

