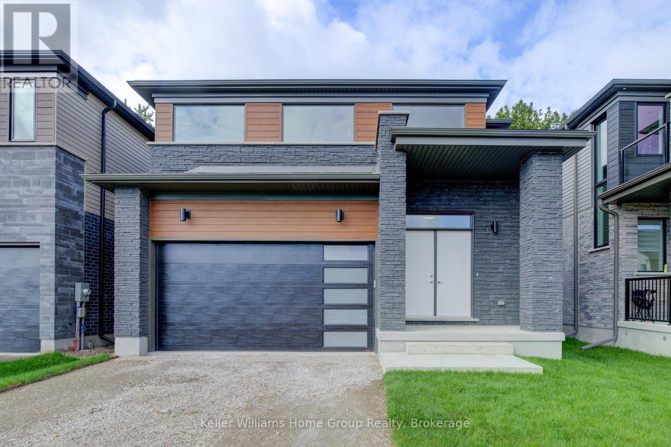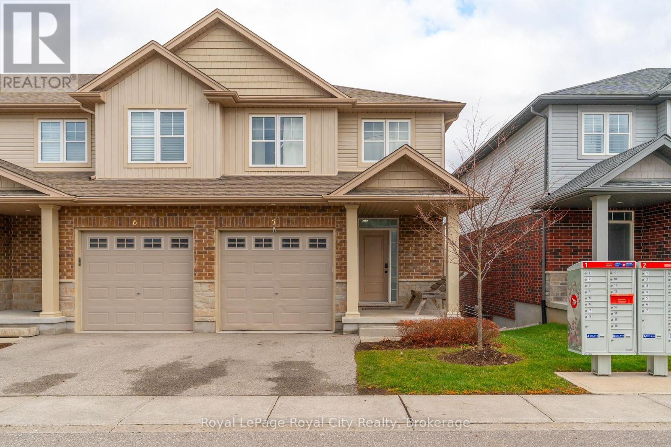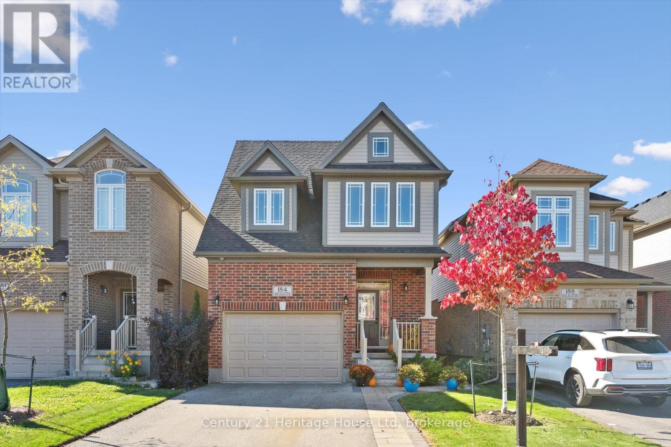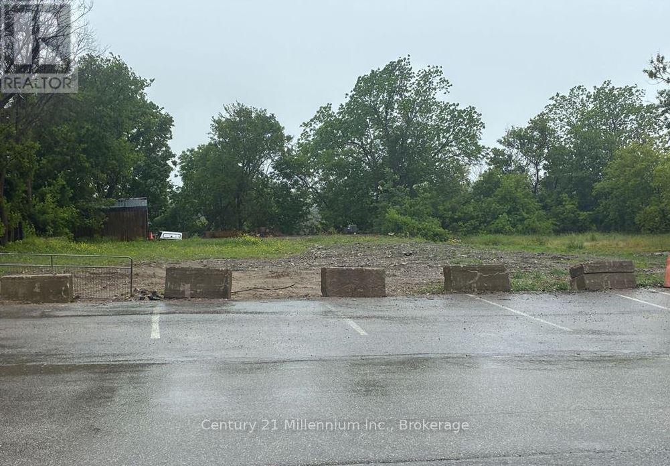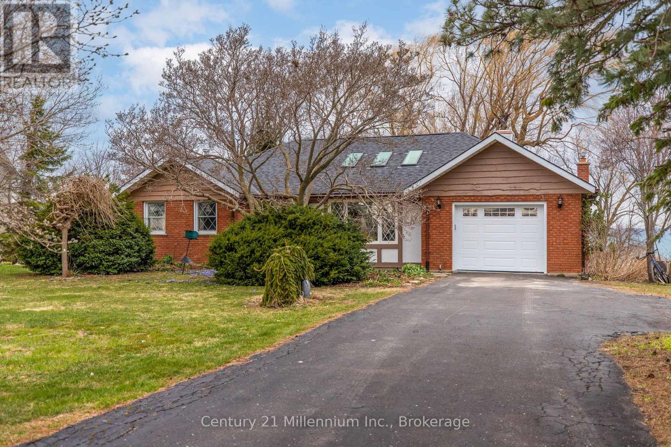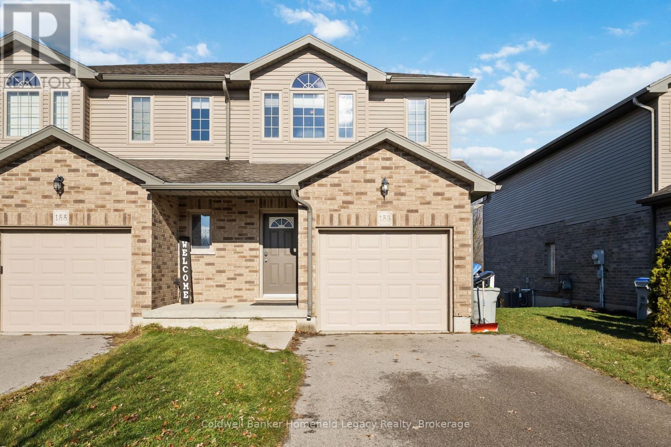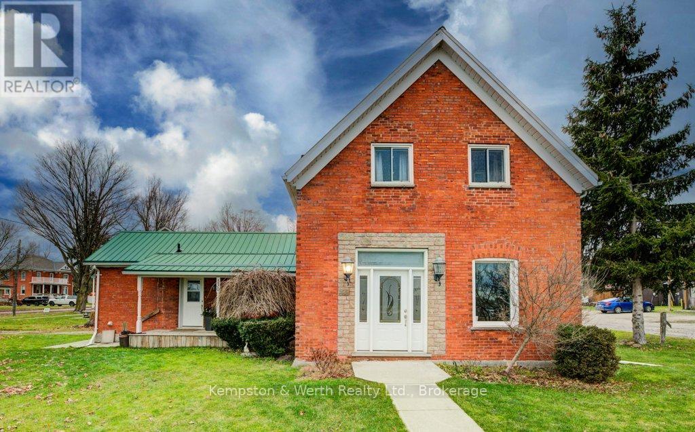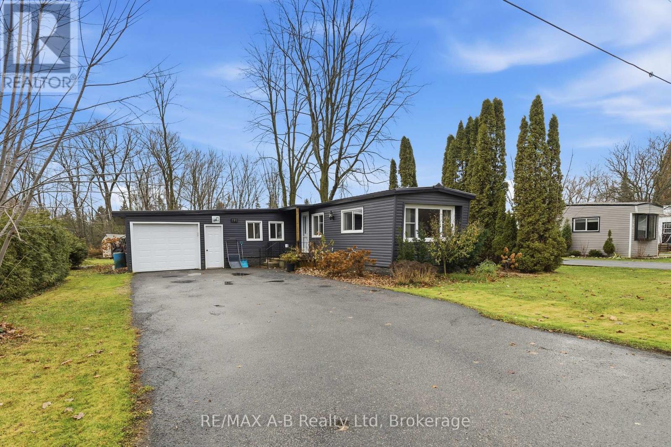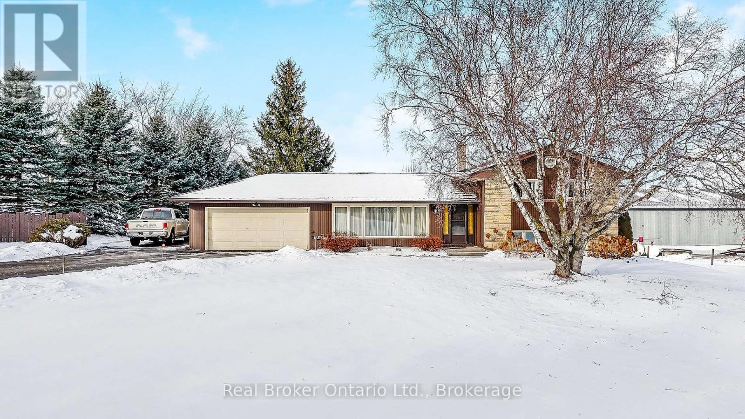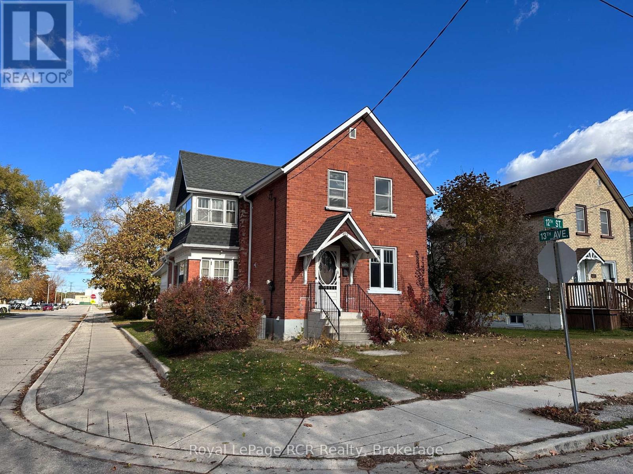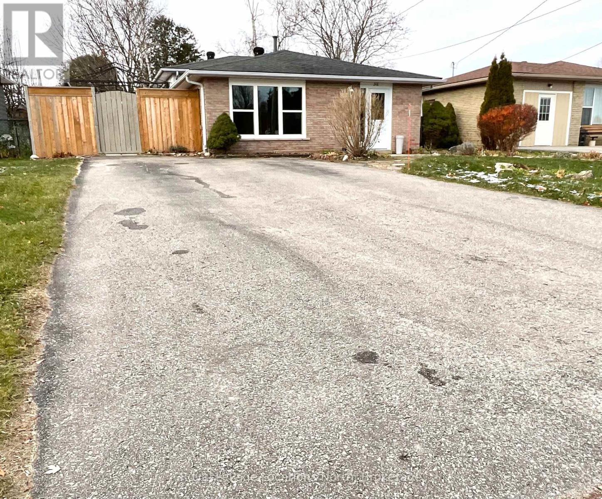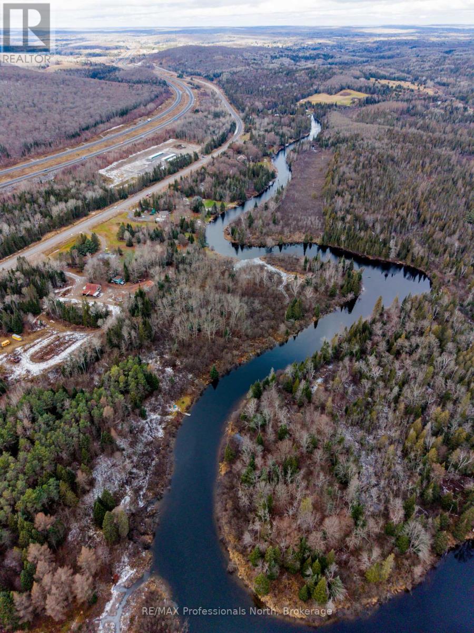16 Nicholas Way
Guelph, Ontario
Welcome to 16 Nicholas Way-a beautifully crafted 3-bedroom, 2.5-bath home offering 2,549 sq. ft. of impeccably finished living space in the award-winning NiMa Trails community. Set on a 36.7' lot, this highly sought-after Aurora C model is built to Net Zero Ready standards-just add solar panels for full Net Zero living. The main floor impresses with its bright, open-concept design, oversized windows, 9' ceilings, and upgraded flooring throughout. At the heart of the home is a stunning gourmet kitchen featuring a large island with breakfast bar, quartz countertops, a walk-in pantry, and numerous high-end upgrades-ideal for both family living and entertaining. Upstairs, you'll find three spacious bedrooms, a versatile bonus room, two dedicated office spaces, two full bathrooms, and a convenient second-floor laundry room. The primary suite offers a peaceful retreat with its walk-in closet and spa-inspired ensuite complete with a custom glass shower and quartz vanity. The lower level features a separate entrance and is roughed in for a future apartment-including provisions for a kitchen, bathroom, and laundry-perfect for multigenerational living or added rental income. This home is equipped with a high-efficiency gas furnace, heat pump (cooling), and an Energy Recovery Ventilator (ERV) to ensure exceptional indoor air quality. Professionally curated interior finishes enhance every inch of this brand-new, move-in-ready home. Don't miss your chance to own this exceptional property-book your showing today! (id:42776)
Keller Williams Home Group Realty
7 - 269 Watson Parkway N
Guelph, Ontario
Welcome to 269 Watson Parkway North #7, a beautifully maintained end-unit townhome offering rare privacy and picturesque views in Guelph's highly desirable East End. Backing onto greenspace with a fully finished walkout basement, this home blends comfort, convenience, and style in one exceptional package. Step inside to find 9-foot ceilings, an open-concept layout, and generous natural light flowing throughout the kitchen into the living and dining area as you make your way onto the back deck. With 3 spacious bedrooms and 4 bathrooms, this home provides ample room for families, professionals, or anyone seeking a thoughtfully designed space with modern functionality.The walkout basement expands your living options, perfect for a recreation room, home office, or potential suite-leading directly to peaceful outdoor surroundings. Enjoy being just minutes from parks, walking trails, schools, shopping, and everyday amenities, all while living in a quiet, friendly community.A rare offering in a prime location-move-in ready and designed for effortless living. (id:42776)
Royal LePage Royal City Realty
184 Macalister Boulevard
Guelph, Ontario
Welcome to 184 MacAlister Blvd - a truly exceptional home in one of South Guelph's most desirable neighbourhoods. Built in 2019 and beautifully customized throughout, including all quartz countertops, upgraded flooring, and staircase, this stunning two-storey residence offers refined living for those who appreciate quality, space, and style. From its gorgeous curb appeal with manicured lawn and tasteful stonework to the elegant interior finishes, every detail has been thoughtfully designed. The main floor features a formal dining area perfect for family gatherings or entertaining, a spacious upgraded kitchen with extended cabinetry, custom island, and abundant counter and cupboard space, plus a bright, open-concept living room highlighted by a custom electric fireplace and mantel. Sliding doors lead to a fully fenced backyard complete with stone patio and walkway, an ideal retreat for summer evenings or weekend entertaining. Upstairs, you'll find three generous bedrooms plus an open family room that can double as a play area, home office or be converted to a fourth bedroom. The impressive primary suite offers double closets including a jaw dropping walk-in, and a luxurious 5+ piece ensuite featuring a deep soaker tub, glass shower, and dual vanities. A 5-piece main bath and convenient laundry room with additional storage complete the level. The fully finished basement expands your living space with a comfortable recreation room, additional office or hobby area, plenty of storage including the cold cellar, and another full bathroom - perfect for guests, teens, or extended family. Situated in the heart of South Guelph, this home is surrounded by top-rated schools, parks, restaurants, and shopping, with quick access to the 401 and the University of Guelph. Meticulously maintained, beautifully landscaped, and boasting one of the nicest lots on the street, 184 MacAlister Blvd stands out from the rest - a perfect blend of elegance, functionality, and modern family living. (id:42776)
Century 21 Heritage House Ltd
330 Durham Market Street S
Kincardine, Ontario
92.40 foot by 220.44 foot, downtown Kincardine, commercial zoned building lot with residential options. Located across the street from Victoria Park. (id:42776)
Century 21 Millennium Inc.
790 Lake Range Drive
Huron-Kinloss, Ontario
This lake view 3+1 bedroom, 2 bath bungalow is waiting for you. A sunroom gives you three seasons of enjoyment and some of the best sunsets in the world. The home has a living room, main level family room and lower level recreation room for family use and entertaining. There is a fireplace on each level. The two level deck is perfect for birdwatching or outdoor dining. Enjoy the perennial gardens and flowering trees and the stocked fish pond. The walk out from the lower level workshop makes it easy to take those projects in and out. The irregular shaped lot has road frontage on both Lake Range Drive and Highland Drive. The Highland Drive frontage is less than 800 feet from the sandy Lake Huron shoreline of Bruce Beach. (id:42776)
Century 21 Millennium Inc.
153 Edison Street
St. Marys, Ontario
Welcome to this spacious 3 bedroom, 3 bathroom semi-detached home in a family-friendly St. Marys neighbourhood. Built in 2013, this functional 2-storey layout offers great space for growing families.The open-concept main floor features a practical kitchen with ample storage, a bright dining area, and a comfortable living room with sliding doors leading to the backyard. Upstairs offers three generous bedrooms including a large primary suite with walk-in closet and cheater ensuite, plus the convenience of second-floor laundry.The partially finished basement adds valuable additional living space with a rec room and a full 3-pc bathroom. The final step is flooring-currently unfinished concrete-allowing buyers to choose the style that suits them. Additional features include an attached single garage, double driveway, fenced yard, central air, c and a great location close to schools, parks, and trails. All appliances included. A solid opportunity for first-time buyers, families, or anyone looking to enter the St. Marys market. (id:42776)
Coldwell Banker Homefield Legacy Realty
130 Arthur Street
North Perth, Ontario
Get your home ownership journey started in the quiet and friendly small town of Atwood. Your new home could be this all brick storey-and-half with 3 bedrooms, 2 full bathrooms, and cozy living area with room for the kids to play. Just steps to downtown, the Atwood Community Center, and Atwood Lions Park and Playground you'll love the small town vibe while still only a quick 10 minutes to Listowel or short 30 minute commute to Waterloo. Congratulations, you've found an affordable and great place to get into your very first home. Call your favourite realtor for a private showing today. (id:42776)
Kempston & Werth Realty Ltd.
191 Cedar Road
Perth East, Ontario
191 Cedar Rd Crystal Lake is nestled in a peaceful, country like setting minutes from Stratford and Mitchell. This home offers three bedrooms...an attached, heated garage and renos all done over the last five years. A backyard with a parklike setting backing onto nature. Enjoy your morning coffee or a cool beverage on the back deck, or spend time with family and friends around the custom firepit! Great neighbours, quiet community...minutes to the amenities...don't wait, CALL YOUR REALTOR today!! (id:42776)
RE/MAX A-B Realty Ltd
9412 Sideroad 17
Erin, Ontario
Enjoy peaceful country living in this well-cared-for side split, owned by the same family since it was built and set on a beautiful 1.38-acre property complete with an artesian-fed pond. A durable metal roof adds long-term value, while the main floor offers a bright, open living and dining area with a large picture window overlooking the lush front landscaping. The kitchen provides plenty of storage and opens into a sunny Florida room, where you can take in views of the sprawling backyard and heated in-ground pool. The upper level features three spacious bedrooms, including a primary with a walkout to a raised deck, plus a full bathroom. The lower level offers a comfortable family room with above-grade windows, an extra bedroom, and a combined laundry/2-piece bathroom, along with a separate rear entrance-perfect for guests or potential in-law use. The unfinished basement delivers extra storage or future space to customize. From swimming in the summer to skating on your very own pond in the winter, this property offers year-round enjoyment in a stunning country setting. (id:42776)
Real Broker Ontario Ltd.
462 12th Street
Hanover, Ontario
This loved 3 bedroom, 1.5 bath home is on the market for the first time in over 50 years. Situated on a spacious corner lot, it's just one block from Hanover Heights Community School and within easy walking distance of restaurants and the corner store. The home features a formal dining room, a large living area, and a sunny main floor sunroom that's perfect for enjoying your favorite drink in the morning or evening. The kitchen is a blank canvas, ready for you to design your dream space. Completing the main floor, you'll also find a family room with a gas fireplace, a 2pc bathroom, and patio doors opening to a side deck. Upstairs offers 3 bedrooms, a 4pc bathroom and a second sunroom that could be amazing for a home office. The basement provides laundry and ample storage. Whether you're looking for your next renovation project or are a first-time buyer eager for a DIY adventure, this home gives you the opportunity to make it truly your own. Contact your Realtor to schedule a private viewing! (id:42776)
Royal LePage Rcr Realty
248 Eric Street
Clearview, Ontario
Charming 4 bedroom Home in the Heart of Stayner. Welcome to this inviting 4 bedroom, 2 bathroom Backsplit home, offering a total of 1,512 sqaure feet of comfortable living space on a quiet, family-friendly street. Plus a large 466 square foot crawl space for tons of storage opportunities. Step inside to discover a bright and functional layout featuring all new windows and doors that enhance both energy efficiency and curb appeal. This home offers front and side entrances, providing convenience and flexibility for families or guests.Outside, you'll love the beautiful perinnial gardens that surround the property, creating a peaceful and colorful setting all season long. The spacious backyard includes a charming bunkie, a tree house, and a storage shed - perfect for hobbies, play or extra storage.Located just minutes from local Parks, the recreation centre, medical centre and downtown Stayer, this home combines small town tranquility with easy access to every ammenity . A large driveway provides plenty of parking for family and visitors. This charming property is ideal for families, first time buyers or anyone looking to enjoy life in a welcoming central Stayner neighborhood. (id:42776)
Royal LePage Locations North
899 Katrine Road
Burk's Falls, Ontario
OPEN HOUSE SUN NOV 30 12-2 CANCELLED DUE TO INCLEMENT WEATHER! Welcome to 899 Katrine Road...a riverside retreat with direct access to highly desirable Doe Lake! This beautifully maintained 3-bedroom, 2-bathroom bungalow is nestled on a picturesque 1.1-acre lot with 150 feet of frontage on the serene Magnetawan River, your gateway to miles of boating on Doe Lake. This charming home or four-season cottage offers a bright, open-concept living space with vaulted ceilings and a cozy yet spacious feel. The layout includes a primary bedroom with ensuite, and a newly added loft addition in the third bedroom featuring a fun and functional space ideal for guests or kids. Enjoy the park-like setting with mature trees, a gently sloping yard, and your very own private boat launch. With a sandy shoreline and good water depth off the dock, it's perfect for swimming, kayaking, and all your waterfront adventures. Additional features include a crawl space basement for extra storage and easy year-round access just minutes from Highway 11 and the Village of Burk's Falls for shopping, dining, and other amenities. Whether you're looking for a full-time residence or a peaceful cottage escape, this riverfront gem offers the best of both worlds. (id:42776)
RE/MAX Professionals North

