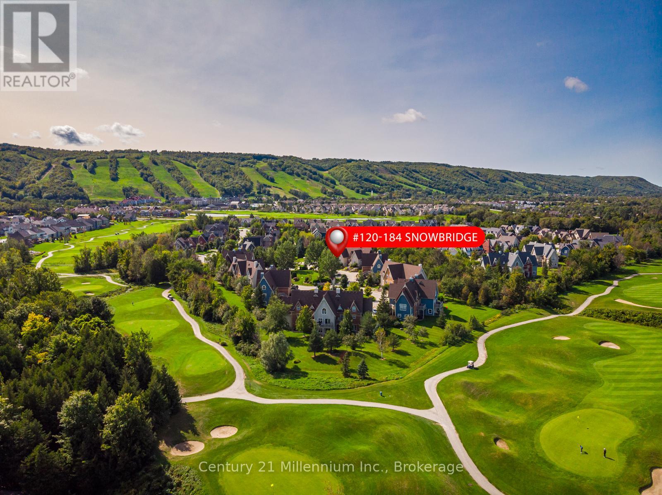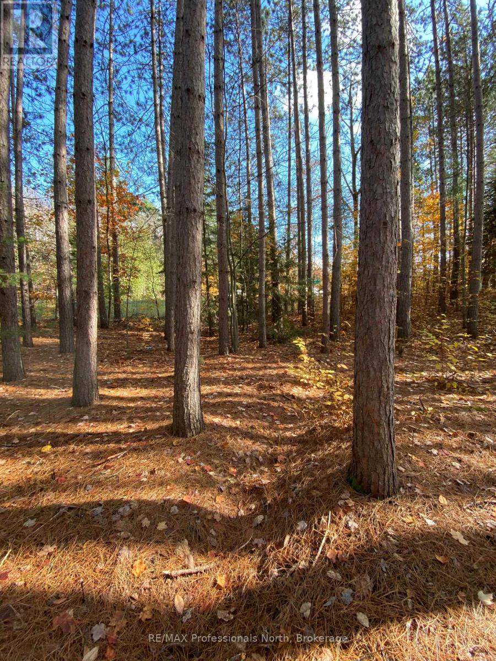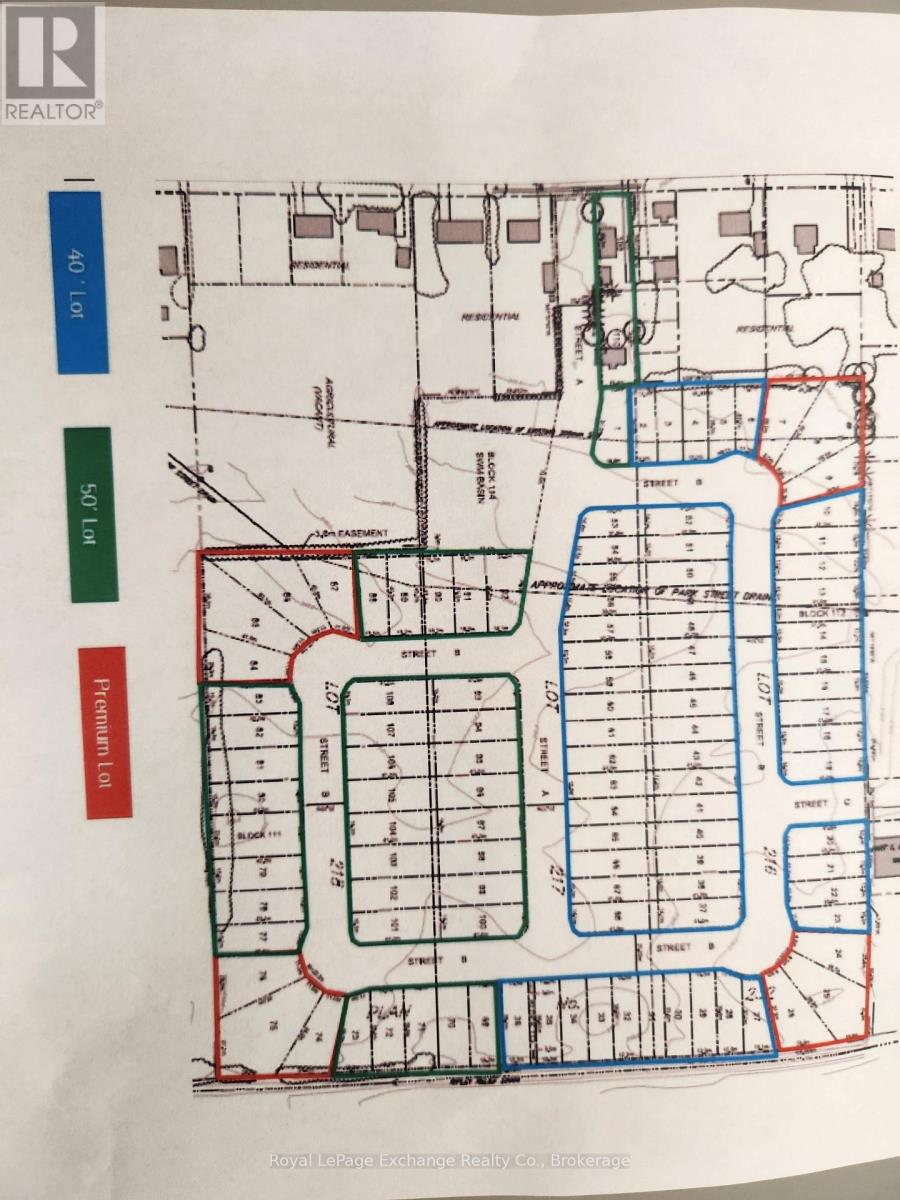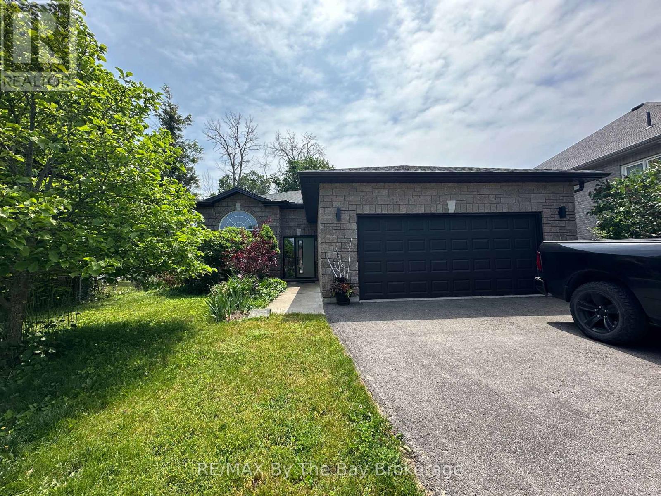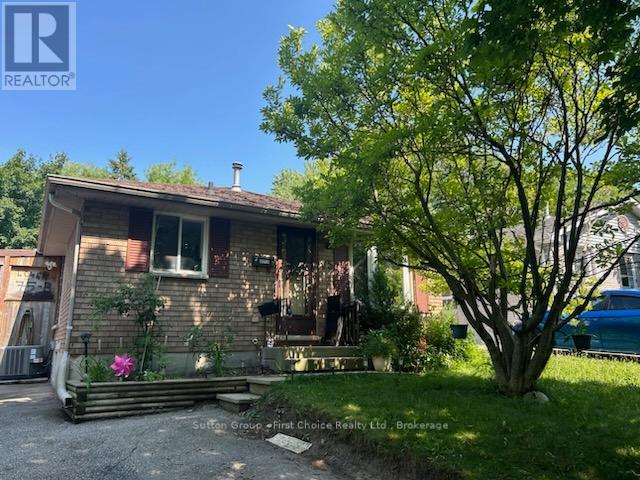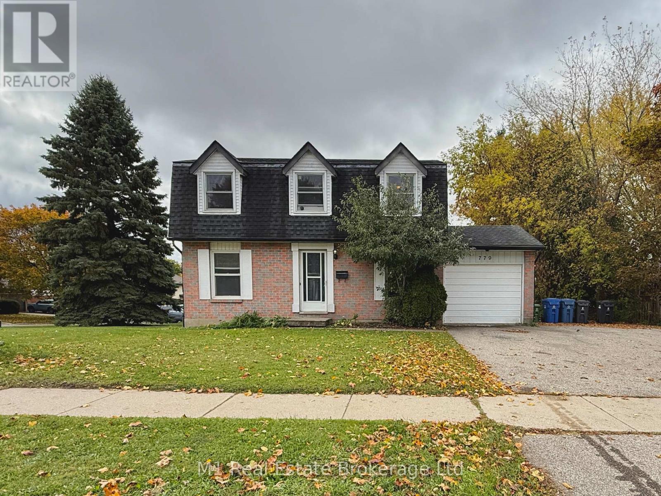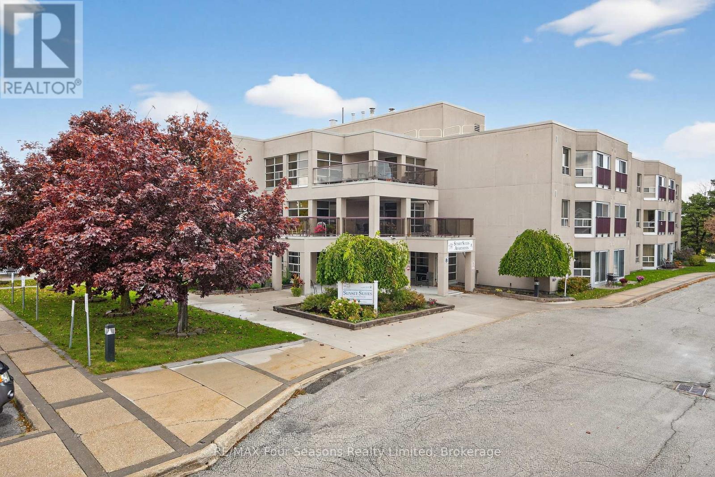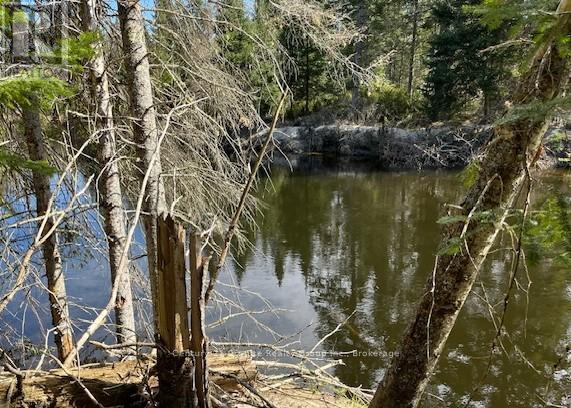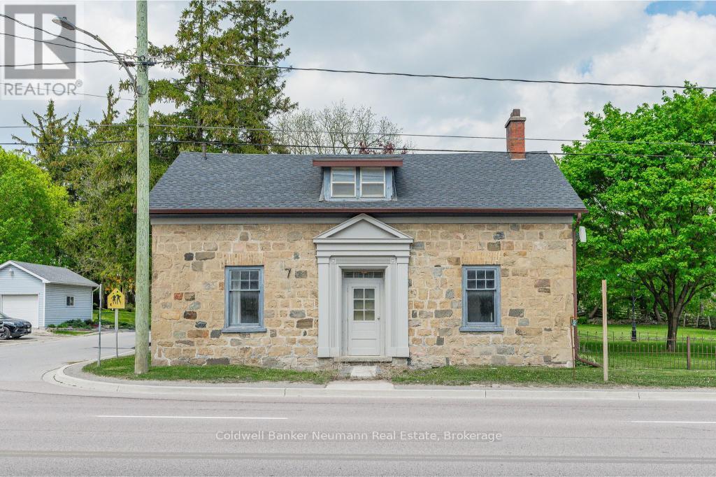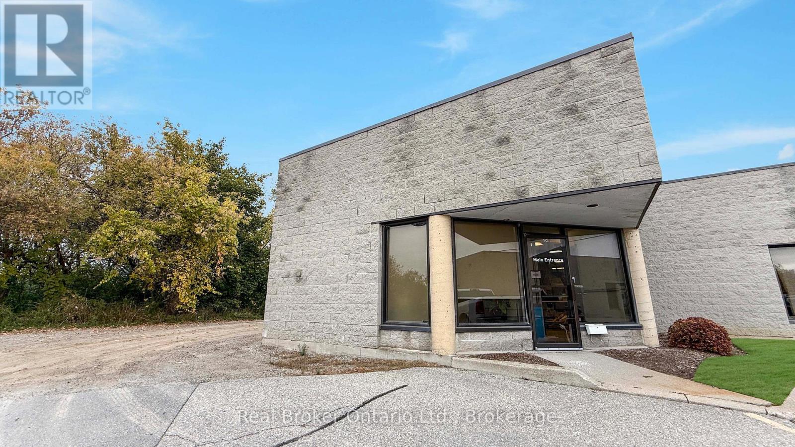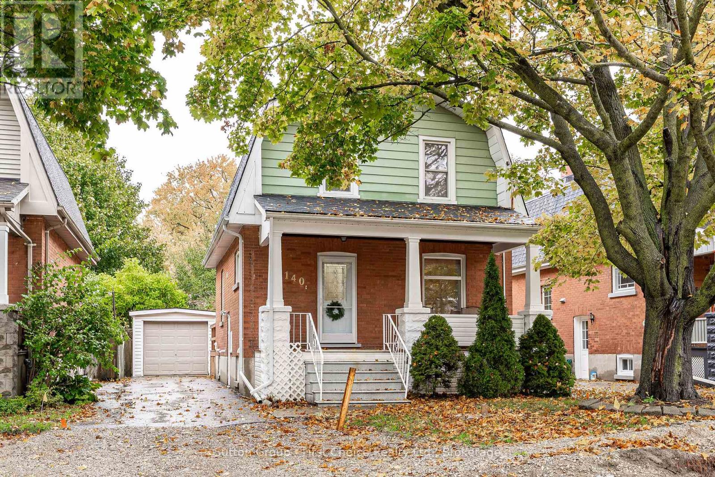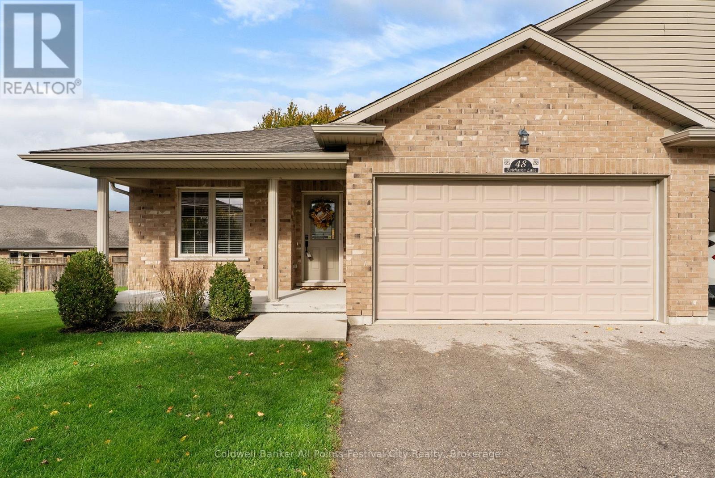120 - 184 Snowbridge Way
Blue Mountains, Ontario
Discover the ultimate mountain living experience in this remarkable ground-floor 2-bedroom, 2-bathroom property located in thehighly sought-after Snowbridge community. Boasting a bright prime ground floor, this property offers the unique benefit of allowing short-term rentals, making it an excellent investment opportunity. Steps away from the pool and the nearby bus shuttle for quick access to the ski hills are a game-changer, eliminating the hassles of parking and ensuring a stress-free experience for you and your family. Situated against the stunning backdrop of the Monterra Golf Course, you'll enjoy a tranquil, country-like setting within this community. Snowbridge combines the best of both worlds, with peaceful living and immediate access to the bustling hub of the Blue Mountains. Beyond the boundaries of this idyllic property, you'll find yourself close to the heart of the Village at Blue Mountain, a vibrant center brimming with shops, restaurants, and year-round events. Outdoor enthusiasts can revel in the countless recreational opportunities, from skiing and snowboarding to hiking and golfing. For those who appreciatethe beauty of nature, the shores of Georgian Bay and its picturesque beaches are within easy reach. Don't let this opportunity pass you by, make this ground-floor unit in Snowbridge your own, and unlock the potential for unforgettable experiences in the Blue Mountains. Whether you seek a personal retreat, a savvy investment, or a combination, this property offers the perfect blend of comfort, convenience, and four-season adventure. Seize your place in this enchanting mountain community. Your mountain lifestyle begins here. Tankless water heater owned, California shutters, and new appliances. 0.5% BMVA Entry fee on closing, BMVA annual dues of $0.25 per sq. ft. paid quarterly. Residents Association fees for pool and trails -$1,418.40/ yr. HST may beapplicable, or become a HST registrant and defer the HST. (id:42776)
Century 21 Millennium Inc.
0 Maebar Road
Minden Hills, Ontario
Two road frontages for more options. Check out this treed .81 acre building lot less than 10 minutes from the Village of Minden. Easy access abutting Highway 35 and within walking distance of the public beach on Chambers Road for popular Twelve Mile Lake, a 3-lake chain. A survey is on hand and the current owner made investigations when he purchased to ensure it met building by-laws for his vision. Make a plan for your own dream home and discover what The Highlands has to offer. Hydro is at the lot line. (id:42776)
RE/MAX Professionals North
32 Huron Street N
Huron-Kinloss, Ontario
Prime development land in growing village of Ripley. 22.24 Acres with draft site plan approval for 110 single family homes. (id:42776)
Royal LePage Exchange Realty Co.
4 Woodside Court
Wasaga Beach, Ontario
Welcome to this custom-built 5 bedroom, 2 bath home nestled on a quiet cul-de-sac, offering both privacy and charm with fantastic curb appeal. Featuring a unique open concept layout, the main level includes three spacious bedrooms and a large main bath with semi-ensuite access. The bright and airy living space flows seamlessly to a generous deck and nicely sized backyard perfect for entertaining or relaxing. Downstairs, you'll find two additional bedrooms with proper egress but not closets and a second full bath, ideal for guests or a growing family. An oversized single garage with inside entry adds convenience and functionality. Conveniently located close to shopping, restaurants, and the beach, this home combines style, comfort, and a prime location. (id:42776)
RE/MAX By The Bay Brokerage
75 Cleveland Place
London South, Ontario
Well maintained Back-split in South East London is available for investors and/or residents alike. Both primary residential and investment investment opportunities exist at 75 Cleveland Place. Recent and quality remodelling on both levels. Large and private yard. Quiet and peaceful location. Offers are welcome openly anytime with 72 (business) hours irrevocable. (id:42776)
Sutton Group - First Choice Realty Ltd.
779 Scottsdale Drive
Guelph, Ontario
779 Scottsdale Drive is a straightforward LEGAL DUPLEX in the middle of student territory - think reliable rentals that keep things steady without much fuss. Up top, you've got four bedrooms ready to house a crew of easy-going renters splitting the bills. Down below, a chill one-bed, one-bath spot for someone who wants their own quiet corner. Everything's fully legal, no surprises, just smooth sailing for your investor game. And if you're the type who loves a good weekend project-handy folks, contractors, you know who you are - this one's your low-key canvas. A few tweaks, some fresh ideas, and it'll level up your portfolio just in time for the next batch of students hunting rooms. Nothing rushed, just rewarding. Curious yet? Pop over to 779 Scottsdale Drive, soak it in, and picture the easy wins. It's waiting-come say hi. (id:42776)
M1 Real Estate Brokerage Ltd
206 - 49 Raglan Street
Collingwood, Ontario
Welcome to Sunset Suites - Affordable, Comfortable Retirement Living in the Heart of Collingwood! Enjoy an outstanding blend of lifestyle, location, and peace of mind in this vibrant adult community. This bright second-floor suite offers a northwest exposure with picturesque views of the ball diamond, the escarpment, and beautiful evening sunsets. The open-concept layout creates a warm and welcoming flow. The kitchen includes a cozy breakfast nook and overlooks the spacious living room - perfect for entertaining or relaxing. The primary bedroom offers generous space, a large closet, and a convenient walk-through to the oversized bathroom. A second bedroom provides plenty of natural light and storage, ideal for guests or a hobby room. Additional highlights include two hallway closets offering ample storage, plus an in-suite stacked washer and dryer for added convenience. The monthly fee of $855.30 covers heat, hydro, water, sewer, property taxes, and property maintenance, ensuring easy budgeting and carefree living. Residents enjoy excellent shared amenities including outdoor balconies on every floor, lounge areas, a multi-purpose room, and a movie room. A full calendar of weekly social events fosters a friendly, welcoming community atmosphere. Photos are virtually staged. Book your private showing today and experience the Sunset Suites lifestyle for yourself! (id:42776)
RE/MAX Four Seasons Realty Limited
0 County Road 503
Minden Hills, Ontario
Level vacant land with over 600 feet of frontage on the Irondale River. The lot covers 1.5acres and has been basically untouched for years. There is a good deal of fallen tree debris so use caution when walking the property. Buyers should use due diligence in researching Minden Hills Building and Planning bylaws should the Buyer be interested in developing the property. As well as obtaining an entrance permit. There are options. Contact the Listing Sales Representative for further information. (id:42776)
Century 21 Granite Realty Group Inc.
52 Brock Road S
Puslinch, Ontario
Welcome to 52 Brock Rd S an exceptional opportunity for business owners and homeowners alike! This prime 3/4-acre property sits along a major thoroughfare, directly connecting Guelph to Highway 401, with over 5,000 vehicles passing by daily. The property offers flexible CMU (Commercial Mixed-Use) zoning, opening the door to a variety of potential uses, including a microbrewery, medical office, art gallery, restaurant, and more. The site features several buildings, including a charming 3 bedroom, well-maintained limestone home dating back to circa 1850, exuding character and history. In addition, there is a fully serviced auxiliary building that was previously operated as an antique market. An additional 960 sq. ft. structure awaits your vision ideal for any number of purposes, whether for expansion, retail, or creative use. Ample parking is available, ensuring convenience for clients, customers, or visitors. Whether you're looking to start a new venture or expand your current business, this property offers incredible potential and visibility. Don't miss out on this one-of-a-kind business opportunity! (id:42776)
Coldwell Banker Neumann Real Estate
291 Woodlawn Road W
Guelph, Ontario
Exceptional Opportunity in Guelph's Thriving Food Industry! Seize the chance to acquire a well-established business asset package in one of Guelph's fastest-growing markets. This straight asset sale includes all equipment and operational assets-most of which are nearly new, high-quality, and meticulously maintained. Offering a turnkey setup ready for immediate use, this opportunity is ideal for entrepreneurs, restaurateurs, or chefs looking to establish or expand their business presence in the region. With strong community demand and everything in place to start operating right away, this is your gateway to success in Guelph's vibrant culinary scene. (id:42776)
Real Broker Ontario Ltd.
140 Avon Street
Stratford, Ontario
Charming Home in Mature Avon Ward. Welcome to this delightful detached 3-bedroom, 2-bathroom home nestled in the heart of the sought-after Avon Ward. Located on a quiet, tree-lined street, this home offers the perfect blend of character, comfort, and convenience. Step onto the spacious front porch, perfect for morning coffee or evening chats, and into a warm, inviting interior with plenty of natural light. The main floor features a functional layout ideal for everyday living, while the upper level offers 3 bedrooms and a 4pc bath. Enjoy outdoor living on the large rear deck, ideal for entertaining or relaxing in the private backyard. A single detached garage provides secure parking and extra storage space. Situated just a short walk to downtown, and close to schools, parks, and shopping, this home is ideal for first-time buyers, young families, or anyone looking to enjoy one of the city's most desirable neighbourhoods. Don't miss your chance to own a home in this fantastic location - come see what life in Avon Ward has to offer! (id:42776)
Sutton Group - First Choice Realty Ltd.
38 - 48 Fairhaven Lane
Goderich, Ontario
The Home you have been waiting for in the "Towns at Orchard Park" is finally available. This is your chance to finally see what this lifestyle is all about. 39 Townhome condominium units along the shores of Lake Huron in Goderich, ON. This is one of the premier units built in 2016 by Larry Otten Construction. This home features comfort, style and quality throughout with numerous upgrades including stone countertops, in-floor heat, fully finished lower level walk out, 20x20 oversized deck, the list goes on. The open concept layout is perfect for entertaining with a modern kitchen, with stainless steel appliances, main floor bedrooms, laundry room, along with walk-in closet, ensuite, central stereo system for both the main floor and lower level. Every detail has been thoughtfully designed for easy carefree living and timeless appeal. Don't miss the opportunity to own a move-in ready home in one of the area's most desirable communities. The maintenance fees currently are $291.15/month and covers grass cutting, snow removal, and the added bonus all outside maintenance/replacement for life. The windows need replaced, the roof needs replaced, deck, driveways, etc. Anything on the exterior of your home is maintained through the reserve fund and condominium corporation. Low monthly fees with peace of mind for many years to come. (id:42776)
Coldwell Banker All Points-Festival City Realty

