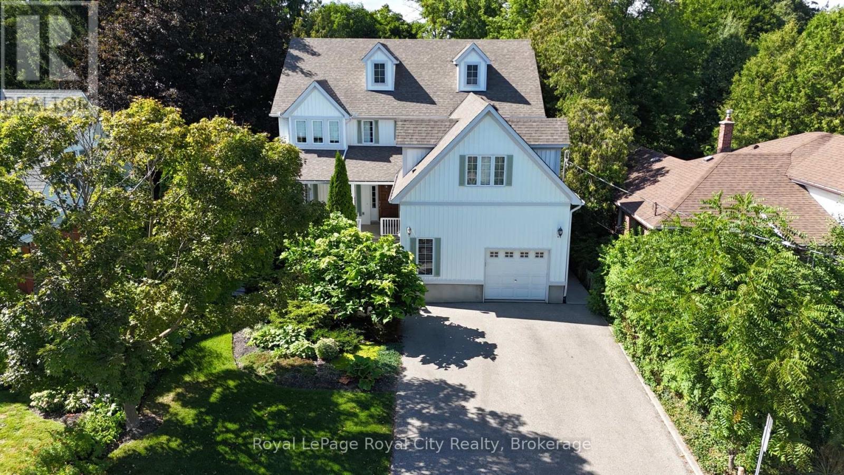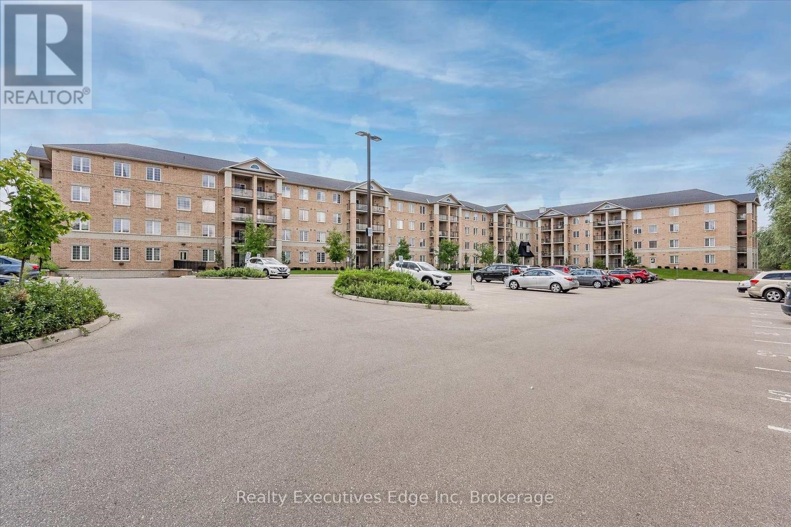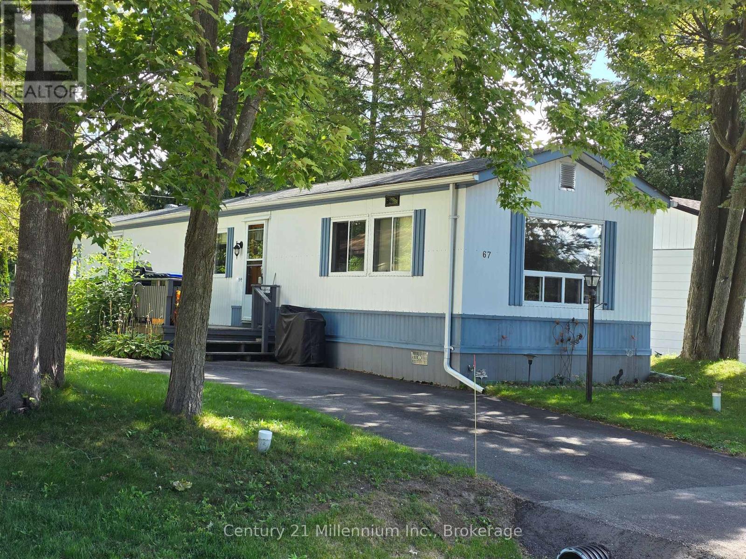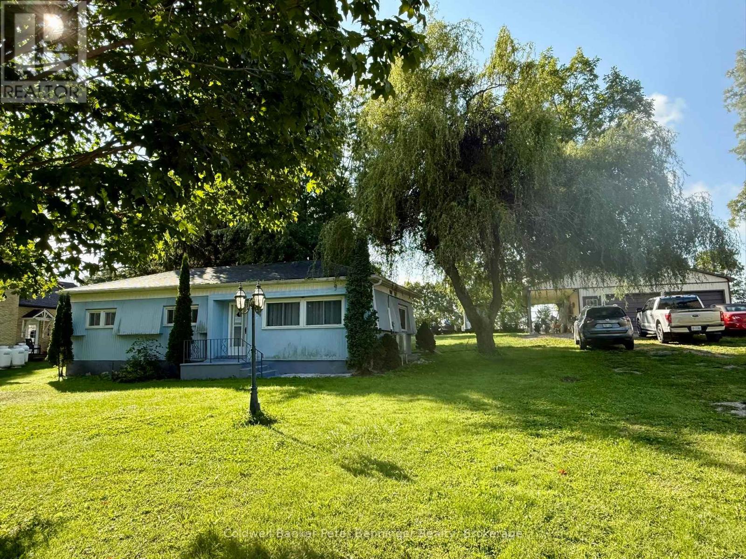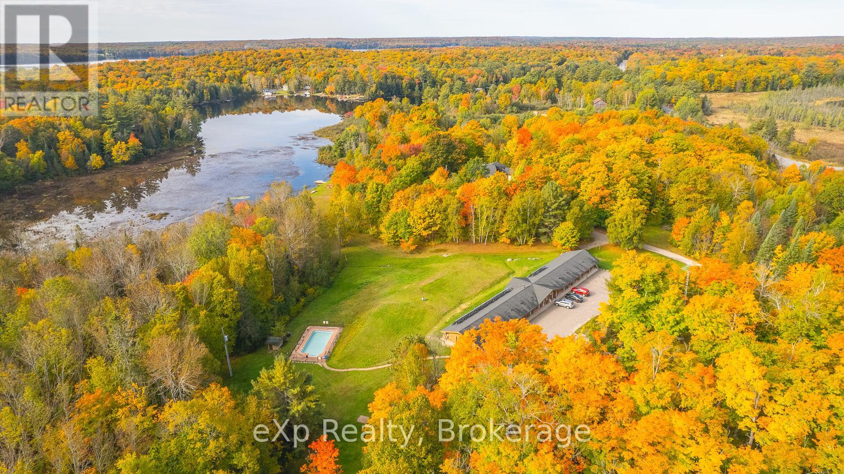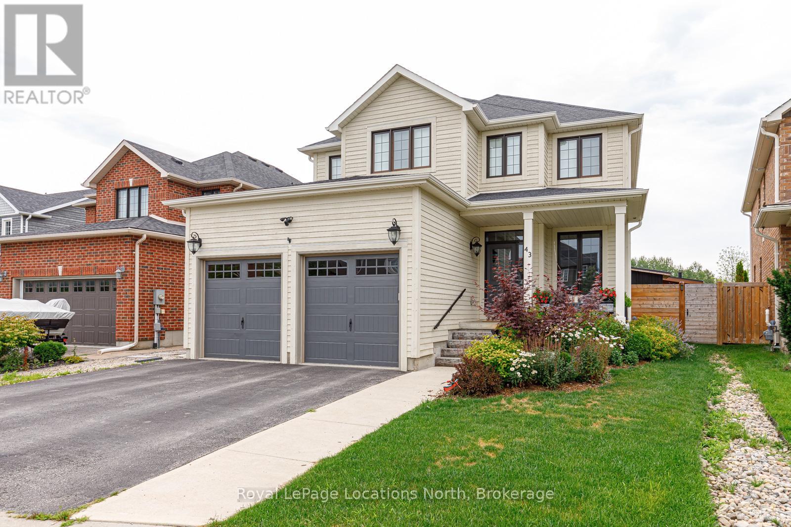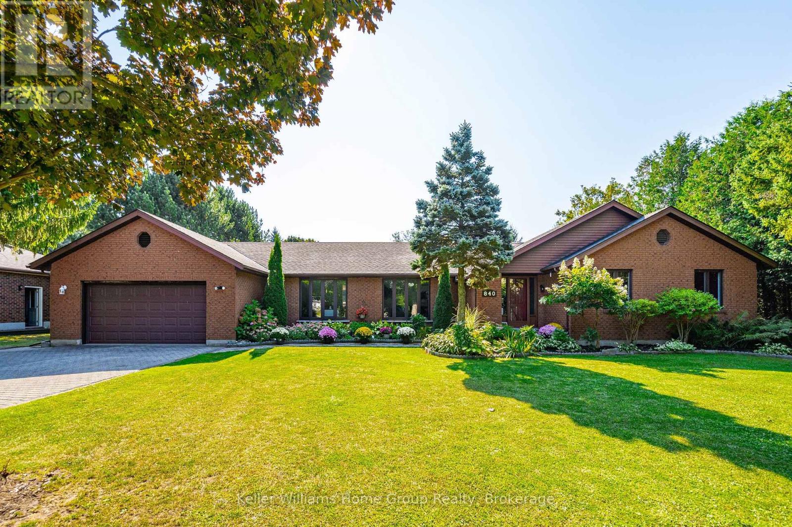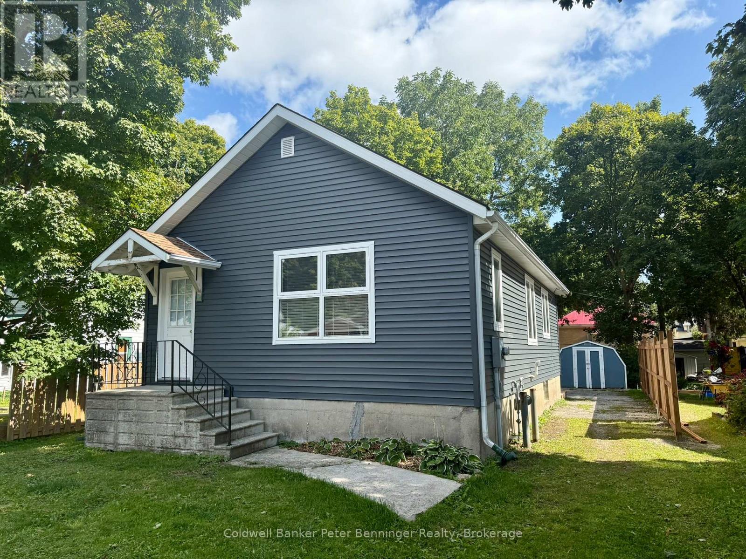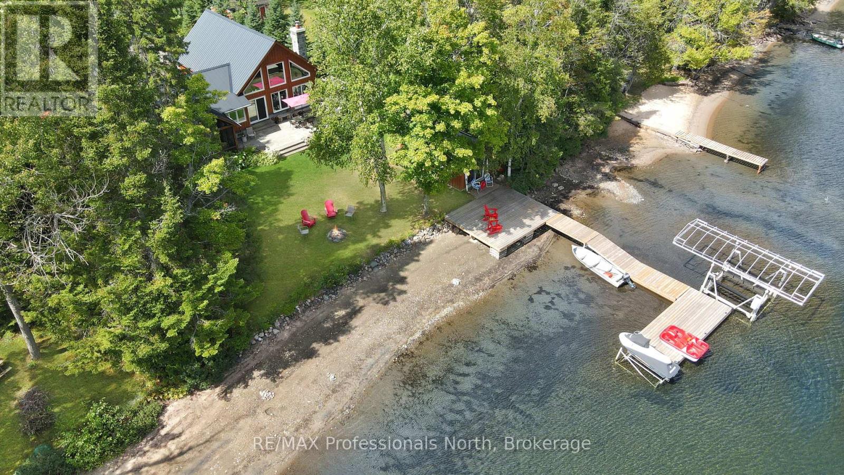168 Palmer Street
Guelph, Ontario
Welcome to 168 Palmer Street, a custom-built home perfect for families seeking both luxury and convenience. Located steps from St. Georges Park, this home is also just a short walk from downtown Guelph and the GO station and walking distance to all schools and shopping. With over 4,700 square feet of exquisite living space, this property was designed for modern living. The main floor features a welcoming front porch, grand entrance, a gourmet eat-in kitchen with built-in stainless steel appliances, pantry, and a bright, spacious family room with a cozy gas fireplace, built-ins and walk out to the back yard, the formal dining room is a must see! There is also a main floor bedroom and three-piece bathroom that offer added flexibility. Upstairs, you'll find three generous bedrooms, each with its own ensuite bathroom. The fully finished lower level provides even more space to relax and entertain, with a large recreation room/games room, gas fireplace, a two-piece bathroom, and laundry room, with a laundry Shute! Step outside to discover your private oasis. The backyard is a true showstopper, featuring a beautiful SOLDA saltwater pool, hot tub, gazebo, and multiple patios and kids play centre all enclosed by mature trees. Excellent mechanicals, nine-foot ceilings and hardwood floors, complete this incredible offering. (id:42776)
Royal LePage Royal City Realty
323 - 1077 Gordon Street
Guelph, Ontario
AffordableSouth-End Living in Style!This move-in-ready 2 bedroom, 1 bathroom condo is the perfect starter home or downsizing option.Step inside to find a bright, carpet-free open-concept layout with soaring 9-foot ceilings and vinyl flooring throughout. The upscale eat-in kitchen features granite countertops, rich cabinetry, stainless steel appliances, and a breakfast bar. Just off the kitchen, theres a spacious dining area that flows seamlessly into the living room, offering plenty of room for family meals or entertaining.The sun-filled living room opens to a private, south-facing balcony with beautiful views. Both bedrooms are generously sized with ample closet space, and the sleek 4-piece bathroom includes a vanity and tub/shower combo.Enjoy the convenience of in-suite laundry (washer & dryer replaced in late 2018). This unit also comes with an owned underground parking space and private storage locker on the same floor, all with low condo fees that include water.Set at the back of the building for extra peace and quiet, this condo offers a perfect blend of comfort and convenience. Located just minutes from shopping, banks, restaurants, the University of Guelph, and quick access to Hwy 401. Dont miss this classy, affordable South End gem, schedule your showing today! (id:42776)
Realty Executives Edge Inc
67 Georgian Glen Drive
Wasaga Beach, Ontario
TLC Needed! Unlock the potential of this charming 2-bedroom, 1-bathroom unit, ideally located in the vibrant heart of Wasaga Beach. Just minutes from shopping, dining, schools and the iconic sandy shores, this home offers both comfort and convenience. Whether you're a first-time homebuyer, or searching for the perfect vacation retreat, this property is a rare find. New fees have been requested (id:42776)
Century 21 Millennium Inc.
11 Laird Drive
Parry Sound, Ontario
Bright, modern, and move-in ready. This Parry Sound duplex delivers options. Both 2-bedroom units are vacant, freshly updated, and filled with natural light. Each has a full bath and shares a welcoming main entrance, making it easy to live in one and rent the other, or create space for extended family. Set on a roomy 0.2-acre lot at the end of a quiet dead-end street, the property balances privacy with quick access to town conveniences. A rare opportunity for investors to set market rents from day one, or for families who want flexibility without compromise. (id:42776)
RE/MAX Parry Sound Muskoka Realty Ltd
17 Concession 6 Concession
Brockton, Ontario
Looking for a place to call home with a double car garage that measures 25' X 19' and a 15' X 25' heated workshop at the back? This is your place! This property consists of a 990 sq. ft. home plus garage/shop that sits on a 103' X 132' lot. Home could use some cosmetic updates, but very livable. There are 3 bedrooms, spacious living room, galley kitchen with separate dining area, mudroom, laundry closet/storage space. Most windows replaced in 2021, heat unit installed in 2021 as well. Call today for your personal viewing. (id:42776)
Coldwell Banker Peter Benninger Realty
5333 Highway 124 Highway
Magnetawan, Ontario
A Lakeside Paradise ~ Multiple revenue streams. Welcome to Quiet Bay Inn & Cafe. Nestled among the forest on the shores of beautiful Ahmic Lake, Quiet Bay Inn & Cafe promises peace and tranquility with all modern conveniences situated on 16.4 acres. Relax on Ahmic Lake - enjoy swimming, boating, canoeing, kayaking plus excellent fishing! Create iconic Canadian family memories! This stunning cedar Panabode oasis features a 10 suite Inn, vaulted ceilings, 4 with kitchenettes, 2 are wheelchair accessible. This four season Inn with in-ground pool showcases the best of Magnetawan - ATVing, Snowmobiling, fishing, lakefront, hiking trails - just 8km West of the historic Village of Magnetawan. Extra revenue available as the 1068 sq ft cafe is currently serving breakfast & lunch - cater to the Inn guests and the community, this successful business also has a 768 sq ft, 2 bedroom cottage on the grounds, ideal for added income or staff housing. Excellent ratings, high standard of cleanliness , ease of access via Hwy 124. Book your private showing today, by appointment only. (id:42776)
Exp Realty
43 Garbutt Crescent
Collingwood, Ontario
A True Family Retreat 5 Bedrooms, 4 Bathrooms & Backyard Oasis. Welcome to your forever home, a beautifully appointed 5-bedroom, 4-bath residence that blends space, comfort, and style. Perfectly located on a quiet street, this thoughtfully designed property has everything today's modern family desires. The heart of the home is the gourmet kitchen, complete with high-end appliances, a walk-in pantry, and an oversized island ideal for family meals and entertaining. The main floor offers a warm, inviting layout with generous principal rooms and a cozy family room with a gas fireplace. The front room could be a cozy living room or pretty dining room. Upstairs, four spacious bedrooms include a serene primary suite with a walk-in closet and luxurious ensuite bath. The fully finished basement adds even more flexibility with a fifth bedroom, full bathroom, second gas fireplace, and plenty of space for a media or games room, perfect for guests, teens, or extended family. Step outside to your private backyard oasis. Enjoy year-round relaxation with a swim spa hot tub, outdoor fireplace, expansive patio, and professionally landscaped gardens designed for entertaining and everyday living. With quality finishes throughout, multiple gathering spaces, and seamless indoor-outdoor living, this home is the perfect setting to create lasting memories. (id:42776)
Royal LePage Locations North
36 Shoreline Drive
St. Catharines, Ontario
Charming 3-bedroom, 2-bath split-level bungalow on a spacious corner lot in a quiet, family friendly neighborhood. Conveniently located within walking distance to scenic waterfront trails and close to local schools. The large lot offers plenty of outdoor space for entertaining, gardening or future upgrades. Ideal for families or first-time home buyers seeking a desirable property in a sought-after neighborhood (id:42776)
Century 21 Millennium Inc.
840 St George Street E
Centre Wellington, Ontario
This exceptional 2,797 sq. ft. all-brick bungalow is nestled on a desirable half-acre lot in Fergus, combining space, functionality, and style. Boasting 5 spacious bedrooms and 4 bathrooms, this home is perfect for family living or hosting guests. The entertainers dream kitchen on the main floor offers ample counter space, modern appliances, and a seamless flow into the formal dining room. Downstairs, the fully finished lower level features a cozy family room with a gas fireplace, a second kitchen, and a massive 25'x39' rec room, providing endless possibilities for entertainment. With direct walk-out access to the patio, this lower level is ideal for hosting indoor-outdoor events. Enjoy summer evenings on the expansive deck that stretches across the back of the house, offering stunning views of the large, landscaped yard and the green space that borderstwo sides of the property . A double car garage with direct access into the home add convenience to this remarkable property. Perfect for those seeking a spacious and versatile home in one of Fergus's most sought-after neighborhoods! (id:42776)
Keller Williams Home Group Realty
29 Algoma Drive
Guelph, Ontario
Situated on a quiet, tree-lined street, this solid brick bungalow offers a thoughtfully updated interior and a beautifully landscaped exterior. The main level features an open-concept living and dining area highlighted by hardwood flooring and a large picture window that fills the space with natural light. The modernized eat-in kitchen (2012) is designed for both style and functionality, displaying custom Barzotti cabinetry, granite countertops, new backsplash, tile flooring, and Frigidaire Professional appliances. Three well-proportioned bedrooms, all with hardwood flooring, and a beautifully renovated 4-piece bathroom (2010) complete the main floor. The fully finished basement offers exceptional versatility with a second kitchen and dining area, a spacious family room with an electric fireplace and built-in bookshelves, a 3-piece bathroom, an office, and a dedicated laundry room with storage space. Outside, the beautifully landscaped yard is designed for outdoor living, showcasing a flagstone patio with a pergola, lush gardens, and a fully fenced yard that backs onto Brant Ave. Public School. Additional exterior features include an attached garage and a double-wide concrete driveway, providing both convenience and ample parking. This well-maintained home also includes numerous updates for peace of mind, such as a high-efficiency furnace with humidifier, and A/C (2019), 100amp service (2014), new windows (2010), eavestroughs with Gutterguard and downspouts (2016), HRV system (2011), a water softener and RO system (2024), and more. This move-in-ready home provides the perfect combination of space, comfort, and style, all set within an excellent location. (id:42776)
Royal LePage Royal City Realty
259 Minnie Street
North Huron, Ontario
Cute spot that is affordable and move in condition. This bungalow offers 775 sq. ft. of living space on the main level. There is an eat in kitchen, dining area and bright living room. The 4 piece main floor bath shows well. Two bedrooms complete this level. Lower level is mostly unspoiled with the exception of an area that is blocked off and was used as a bedroom. Laundry is just at the bottom of the stairs. Forced air gas furnace is newer, most windows are replaced. Good roof shingles, 100 amp breaker panel. Partially fenced yard. Rear deck is 12' X 17' so lots of room for patio furniture. The 10' X 10' shed is perfect for the gardening tools. The exterior of the home had the old siding removed and newer vinyl siding applied at the end of August 2025. Call for your personal viewing. This home is situated on a nice residential area of Wingham on a 33' X 134' lot. (id:42776)
Coldwell Banker Peter Benninger Realty
1342 Twelve Mile Lake Road
Minden Hills, Ontario
Discover your own slice of paradise at this exceptional lakefront property on Twelve Mile Lake- part of a 3 lake chain offering miles of boating. This 3-bedroom, 3-bathroom home offers the perfect blend of charm and modern comfort, making it an ideal year-round residence or cottage getaway. The heart of this home showcases an open-concept design seamlessly connecting the kitchen, dining room, and living room. Post and beam construction in the living room creates an impressive architectural statement, while the gorgeous stone fireplace serves as a stunning focal point in the living room, perfect for cozy evenings by the fire. The thoughtfully designed layout includes three comfortable bedrooms and three full bathrooms, with the primary bedroom featuring a luxurious ensuite bathroom complete with heated tile flooring for ultimate comfort. An additional loft space provides versatile options for guests, office space, or recreational activities. One of the home's most captivating features is the screened-in sunroom, offering breathtaking views of Twelve Mile Lake. The property boasts impressive outdoor facilities including a substantial heated workshop equipped with in-floor radiant heating, combined with a spacious 2-car garage that provides ample storage and additional workspace. The beautifully maintained, level lot gently slopes toward the water, leading to an exceptional sandy waterfront that's perfect for swimming, sunbathing, and water activities. The property includes a charming bunkie positioned near the water's edge, offering additional sleeping quarters for guests or a peaceful retreat for relaxation, while the natural sand beach provides easy water access and creates the perfect setting for family gatherings, entertaining, or simply enjoying the tranquil lake lifestyle.This property combines luxury living with the serenity of lakefront life, offering an opportunity to own a piece of Twelve Mile Lake's coveted shoreline. (id:42776)
RE/MAX Professionals North

