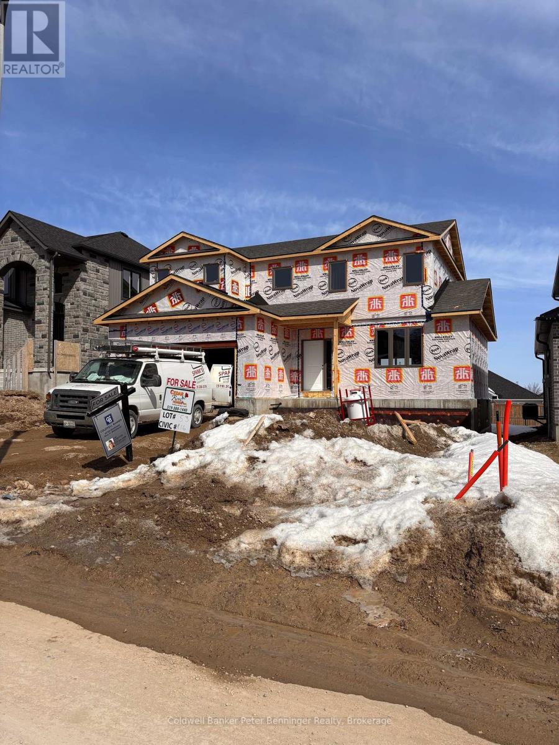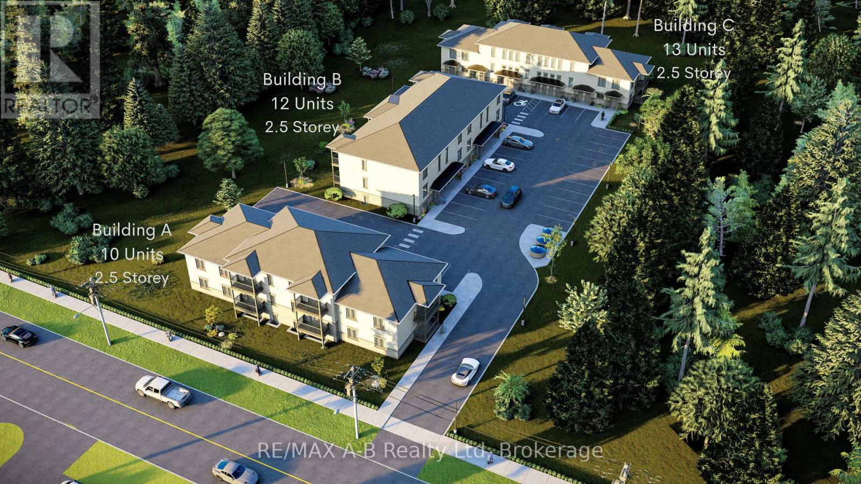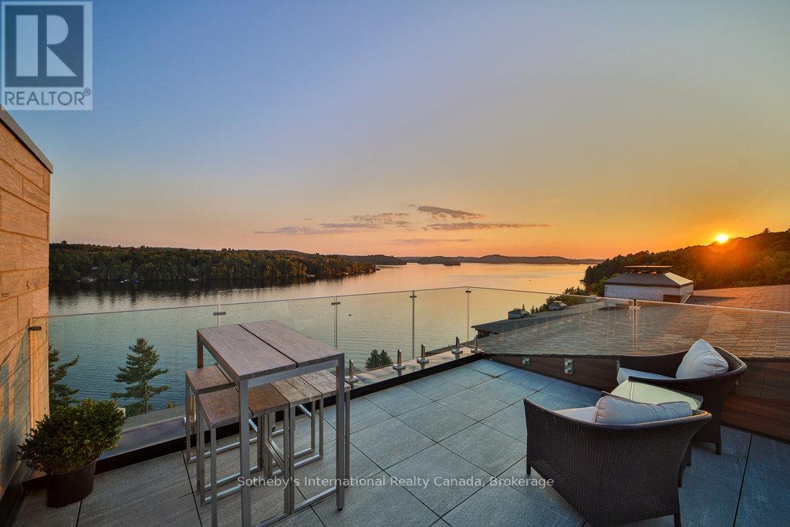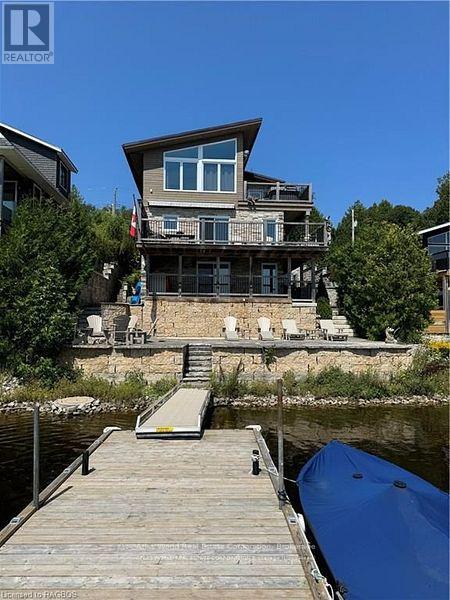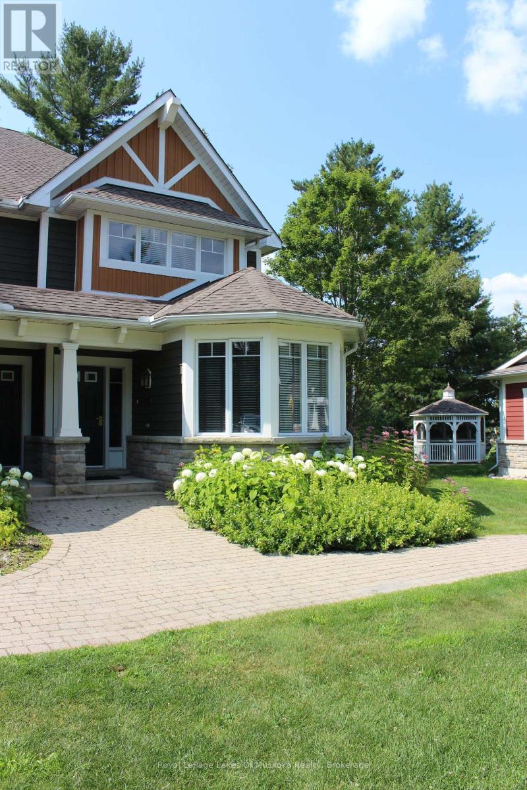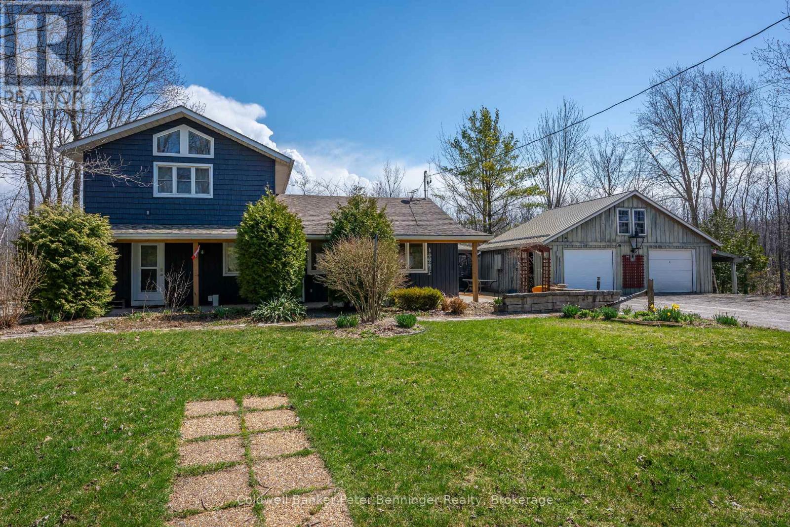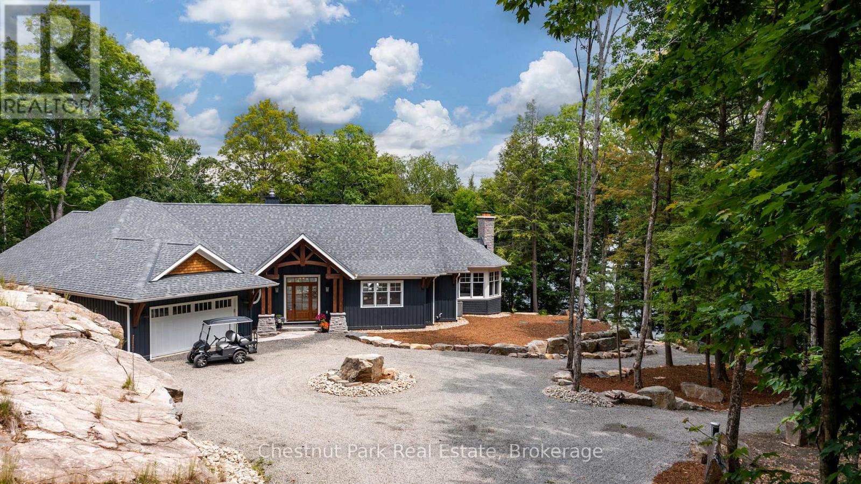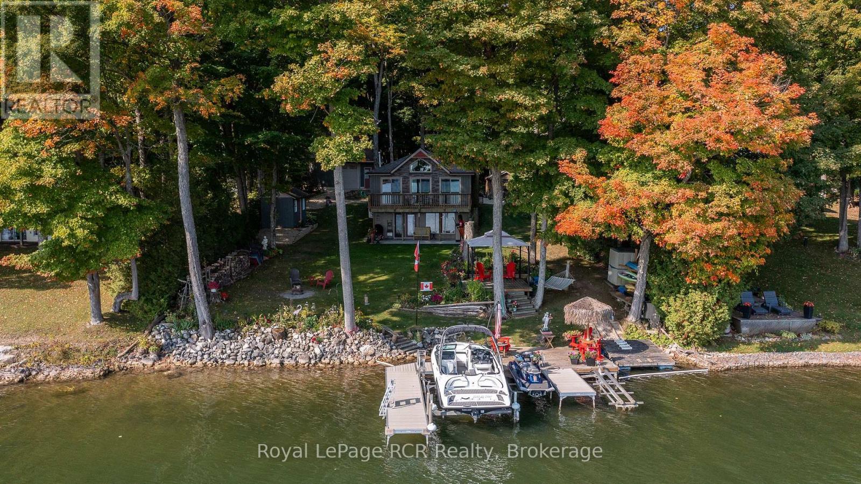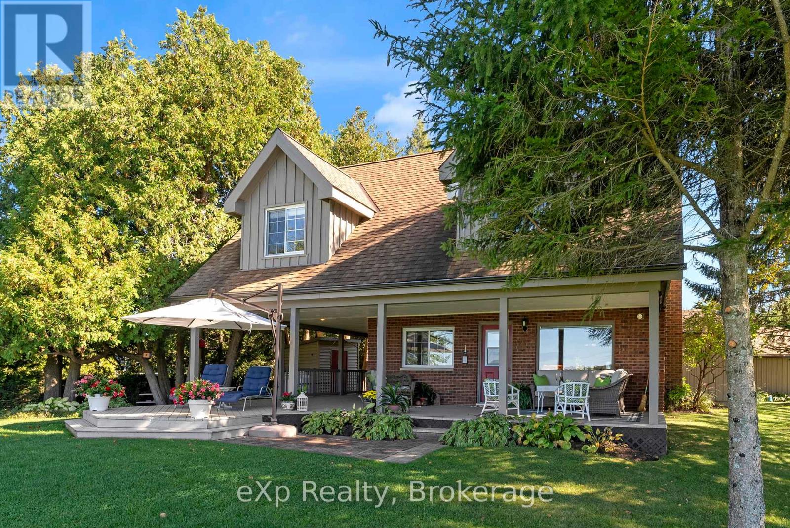Lot 6 Grey Road 1
Georgian Bluffs, Ontario
Imagine building your dream home on this serene, fully treed lot, ideally located just across the road from the stunning waters of Georgian Bay. Situated on a well-maintained, year-round paved municipal road, this property offers both tranquility and convenience. Located just a short commute to Owen Sound and Wiarton. For boating enthusiasts easy access is just minutes away at the public docks and boat launch in Big Bay. Additionally, the adjacent lot is available for purchase, offering a unique opportunity to expand your vision. Embrace the natural beauty and potential of this exceptional location as you design a home tailored to your lifestyle. (id:42776)
Sutton-Sound Realty
Lot 55 Pugh Street
Perth East, Ontario
Available in approx 60 days after deposit is received for you to move into! This brand new build is just waiting for you to call it home!. Currently building in the picturesque town of Milverton your building lot with custom home is nestled just a quick 30-minute, traffic-free drive from Kitchener-Waterloo, Guelph, Listowel, and Stratford. Lot 55 Pugh St. offers an open home with 3 Bedroom, 3 Baths and lots of floor space for your family to enjoy! This 2 storey stunning home with a spacious backyard has many standard features not offered elsewhere! Enjoy entertaining in your Gourmet Kitchen with stone countertops and did I mention that 4 stainless Kitchen appliances included ($5000 value)? Standards included in this home are an Energy-Efficient Heating/Cooling System, upgraded insulation, premium flooring and custom designed cabinets not to mention much more! Early enough still for you to pick your own lighting Fixtures ($2500 Allowance), paint colors (3) so move quick! The smartly designed Full Basement space hasgreat Potential for Add. Living Space for multifamily living and can be finished to your specifications for an additional cost prior to move in if desired. Finally, this serene up & coming location offers the perfect blend of small-town charm but convenient access to urban centers. Buying a new home is one of the fastest ways to develop equity immediately in one of the biggest investments of your life! Come and see Lot 55 for yourself and before someone else snatches away your dream home! Experience the perfect blend of rural serenity and urban convenience in your new Cedar Rose Home in Milverton. Reach out for more information. (id:42776)
Coldwell Banker Peter Benninger Realty
877 5th Avenue 'a' E
Owen Sound, Ontario
Step into a slice of history with this Stunning 5-bedroom, 3-bathroom Century home, nestled in the Heart of Owen Sound on a quiet, family-friendly street. Full of original Charm and Architectural Beauty, this solid 2 1/2 story red brick home is brimming with character from the early 1900s. From the pocket doors and rich wood finishes to the high baseboards, 9ft ceilings, stained glass windows and beautiful wood staircase, every corner of this home tells a story. Backing onto the scenic escarpment, this home combines a serene, private setting with the convenience of being centrally located, within walking distance to a variety of downtown amenities. Whether you are drawn to the historic appeal or the modern updates, this property offers the best of both worlds. Recent upgrades enhance the home's timeless beauty and function, including some electrical wiring (2025), most window replacements (since 2022), a new hot water boiler (2020), soffit & fascia (2020), an aggregate driveway & front stairs (2019), and spray foam insulation in the lower level (2019). The spacious main floor features a large, eat-in kitchen, an oversized dining area perfect for entertaining and a bright, separate living room. A convenient mudroom/laundry room, plenty of storage, and a 2-piece bath complete the main level. The second floor offers 4 carpet-free bedrooms, all with hardwood floors and ample closet space, plus a charming full bathroom with a clawfoot tub. The completed third-floor loft provides endless possibilities; whether as a spacious primary bedroom complete with an ensuite bath OR as a versatile bonus space to relax and enjoy. With so much character and space to offer, this home is perfect for growing families. Located in a wonderful neighbourhood and just a short walk to local shops, parks, and restaurants, this home is an absolute GEM and truly one not to be missed! (id:42776)
Chestnut Park Real Estate
3 - 428 Queen Street W
St. Marys, Ontario
Pol Quality Homes is thrilled to announce the launch of a new pre-construction condominium project in St. Marys, now open for reservations! This development features beautifully designed one- and two-bedroom units. Features include: In-Suite Laundry, Hard Surface Countertops, Premium Vinyl Plank Flooring, One Exclusive Parking Space, Walking Distance to Local Amenities. This project presents exceptional opportunity for first time home buyers looking to enter the real estate market or investment opportunities, especially for clients seeking strong cash flow potential! Construction is already underway, with Phase 1 expected to be completed by Fall 2025. Secure your unit today and take advantage of this incredible opportunity. Contact us for more details or to schedule a consultation. (id:42776)
RE/MAX A-B Realty Ltd
002 - 727 Grandview Drive
Huntsville, Ontario
Introducing 727 Grandview, a luxurious condo nestled on the original Grandview Resort property in Huntsville, Muskoka. This coveted location boasts 600 feet of stunning shoreline, complete with a sandy beach, infinity pool, and bar, as well as inviting fire pit areas and available boat slips. The exceptional amenities include a spectacular rooftop offering breathtaking views of Fairy Lake, a state-of-the-art gym, and a stylish party room. Just five minutes from downtown Huntsville and the hospital, with easy access from Highway 11, this is an unparalleled opportunity for a luxurious lifestyle in Muskoka. The condo is a one bedroom plus den, which is currently set up as a bedroom. Nice open and bright kitchen-living-dining area. Primary bedroom is large with an ensuite and walk-in closet. Don't miss your chance to experience the best of lakeside living! (id:42776)
Sotheby's International Realty Canada
38 North Shore Road
Northern Bruce Peninsula, Ontario
Premier Waterfront Home Chiseled from the Heart of Bruce Peninsula Stone Full Boat Access to Georgian Bay! Step into a property that feels like it was carved right from the Bruce Peninsula itself. This stunning 3-storey stone residence offers full virtual tour access, so you can experience the magic before you even arrive. Walk out onto the expansive decks, breathe in the crisp bay air, and take in panoramic views that will leave you speechless.This is not just a 10 out of 10its an 11 out of 10. Opportunities like this don't come often. Inside, you'll find: 5 spacious bedrooms ideal for family living or entertaining guests A modern, updated kitchen with premium finishes and direct walkout to a private deck perfect for coffee at sunrise or cocktails at sunset Floor-to-ceiling views of the Niagara Escarpment from every level. A premier docking facility for effortless boating adventures on Georgian Bay. Set on a cozy lakefront lot, this property blends luxury, privacy, and the rugged natural beauty of the Peninsula. For investors, it has also proven its income potential operated as an Airbnb for just three months of the year, it generated approximately $50,000 net income.Whether you're looking for a dream home, a vacation retreat, or a lucrative investment, this waterfront gem delivers on all fronts. (id:42776)
Atlas World Real Estate Corporation
V 14 W 3 - 1020 Birch Glen Road
Lake Of Bays, Ontario
LANDSCAPES is a luxury fractional ownership resort located in Baysville, the gateway to Lake of Bays, Muskoka's second-largest lake. This is your chance to enjoy five weeks each year in VILLA 14, one of the few pet-friendly, three-bedroom plus den villas available. Your fixed Summer Week #3 begins this year on July 4, 2025 an ideal time to experience Muskoka at its very best. In addition to this prime summer week, you'll have four more fixed weeks throughout the year, along with one floating week that you choose each fall, allowing you to enjoy all four seasons in this stunning location. VILLA 14 is thoughtfully designed for luxurious comfort and year-round enjoyment. It features three spacious bedrooms plus a den, three full bathrooms, a gourmet chefs kitchen, a large open-concept living and dining area, two fireplaces, and hardwood flooring in the main living spaces. The upper-level master suite includes a four-piece ensuite, a second fireplace, and a private deck with views over the lake. A full laundry area is also included for your convenience. The resort offers exceptional amenities that appeal to the whole family. These include a two-storey boathouse, an inground pool, a well-appointed clubhouse with a library and exercise room, hot tub, firepit, and barbecue areas. With over 1,000 feet of shoreline, two sandy beaches, and 19 acres of landscaped grounds with walking trails, you can choose to mingle with fellow owners or enjoy peaceful solitude. A short stroll brings you into Baysville, a delightful Muskoka village, while Huntsville and Bracebridge are both just a 20-minute drive away. Your 2025 usage weeks include May 16, July 4 (your fixed Summer Week), and September 26 in 2025.Annual fees for 2025 are $6,275 plus HST. (id:42776)
Royal LePage Lakes Of Muskoka Realty
55 Hansen Drive
South Bruce Peninsula, Ontario
Experience the ultimate naturalist's dream refuge at this exceptional 40+ acre property by Berford Lake near The Bruce Trail. This well-maintained home offers modern amenities including a bunkie, gazebo, hot tub, generator, and more. Ideal for large families, investors, or retirees, with a detached garage, RV parking area with electric and water hookup, and a zipline plus many more upgrades. For the avid angler, Berford Lake is known for its fishing and you can finish the day with a bonfire at the fire pit. Explore nearby trails, parks, beaches, and outdoor activities, making it perfect for active lifestyles or just chillin'. Enjoy the birds and peacefulness while sitting on the full length back veranda and embrace the rare flora and fauna surrounding you. Conveniently located near popular attractions such as Colpoy's Bay, Tobermory, 'The Grotto' in the National Park, Sauble Beach, Wiarton and so much more that the Bruce Peninsula has to offer. This property offers a unique opportunity to own a turn-key home base to explore and get back to the important things in life - you and family. 2 1/2 hours from Kitchener-Waterloo and 3 hours from GTA. (id:42776)
Coldwell Banker Peter Benninger Realty
30 Bigwin Island
Lake Of Bays, Ontario
Discover the epitome of luxury living on Lake of Bays with the prestigious Bigwin Island Waterfront Community and its exclusive, SOLD OUT Private Golf Club. This exceptional 2,700 sq ft custom-built home by SML, complemented by an additional 600 sq ft of sun-drenched deck space, redefines elegance. Featuring 4 bedrooms, 3 bathrooms, and a luxurious Muskoka Room, this residence promises an unmatched retreat. Savor summer evenings on the expansive deck, gather around the campfire, or enjoy waterfront vistas from your private dock. This four-season sanctuary offers unparalleled delight. The 440 sq ft attached garage provides ample storage or the potential to add a 5th bedroom and 4th bathroom, enhancing the home's versatility. Membership in this exclusive waterfront retreat offers a tranquil lifestyle enriched by expert property management and maintenance services. Enjoy leisurely pursuits with access to fine dining, golf, tennis, and a range of resort-style amenities. Benefit from concierge services including dock-to-dock shuttles and boat valet, ensuring effortless enjoyment. An Equity Membership to the esteemed Bigwin Island Golf Club is available with this property, providing access to a club designed for all ages and skill levels. Seize the opportunity to elevate your lifestyle amidst the allure of Bigwin Island. Additionally, the adjacent vacant lot to the east is available for purchase, offering over 400 ft of exclusive waterfrontage and the potential to create a family compound. Just 2.5 hours from Toronto, this lake home offers both an active lifestyle and a peaceful retreat. Embrace the chance to make it yours. (id:42776)
Chestnut Park Real Estate
173 Macdonalds Road
Grey Highlands, Ontario
Gorgeous waterfront views at this Lake Eugenia cottage/4 season home. This 3 bedroom, 2 bathroom fully renovated bungalow features an open concept living space on the main floor with views of the lake from the kitchen/dining island as well as the living room. Along with vaulted ceilings the living room has a propane Jotul fireplace and a walk-out to a balcony where you can further enjoy the lake view. Also featured on the main floor are 2 bedrooms and a 2pc bathroom/laundry room. In the basement you will find yourself with another view of the lake from the family room which has a propane fireplace and a walk-out to a concrete patio, a third bedroom and a 3pc bathroom, as well as the mechanical room. There is a 20x24 detached 2 door garage with a 9' ceiling and metal roof, 2 storage sheds, and a deck over looking the waterside dock. The yard is beautifully landscaped and features an in-ground sprinkler system. Added bonus of shared ownership and use of 127 acres known as Macdonald Farm where there are trails for recreational use. (id:42776)
Royal LePage Rcr Realty
6212 Sixth Line
Centre Wellington, Ontario
Welcome to this charming 25 acre hobby farm minutes from Belwood Lake, perfect for those seeking a peaceful rural lifestyle with ample space. The property features a comfortable four bedroom bungalow with an in-law suite with separate kitchen and laundry, ideal for extended family or guests. The house has two separate entrances. Additional amenities include a partially finished basement which could easily have another entrance, a large deck with hot tub, child proofed backyard fencing, a small barn that could be easily modified, workshop and a Quonset building with concrete floor, offering versatile storage or workshop space. With approximately 8 acres of workable land and 14.5 acres of wooden area, this property provides ample opportunity for farming, gardening, or recreational use. Don't miss the chance to own this versatile and peaceful retreat! Barn 2360 sq.ft. measuring 50'x17', 45'x17', 34'x22'. Quonset building 30'x50'. Granary turned into a workshop. 10.5 acres clear. 14.5 acres bush. Barn hydro, barn water. Partially fenced (id:42776)
Royal LePage Rcr Realty
850 Pike Bay Road
Northern Bruce Peninsula, Ontario
Escape to a charming WATERFRONT property nestled on the serene shores of Lake Huron. This meticulously maintained home boasts 3 spacious bedrooms plus the loft bedroom, along with 2 beautifully appointed bathrooms. The cabinetry and built-in features throughout the home are equipped with soft close functionality for added convenience. Step outside to your private oasis featuring a cozy fire pit area, perfect for gathering with loved ones on cool evenings. Sit back and savor the seasonal beauty of swans gracefully gliding in the bay, right from your own backyard. Your boathouse includes a power lift for easy boat storage and access. Create lasting summer memories from your personal dock; slide down your water slide into the refreshing waters of Lake Huron. Rain or shine, the large wrap-around covered deck offers a peaceful outdoor retreat, spring, summer, fall to relax and unwind. Take your culinary skills outdoors with the convenience of a direct propane hookup for barbecuing on the deck, making outdoor cooking a breeze. A picnic table offers a picturesque spot for al fresco dining or simply soaking in the tranquil surroundings. The property's cement driveway provides ample parking for up to 4 cars in addition to a single-car garage that doubles as a workshop space. Indulge in a lifestyle of relaxation and adventure at this idyllic waterfront retreat on Lake Huron. Experience the best of lakeside living with this enchanting property that offers both comfort and luxury in a stunning natural setting. (id:42776)
Exp Realty


