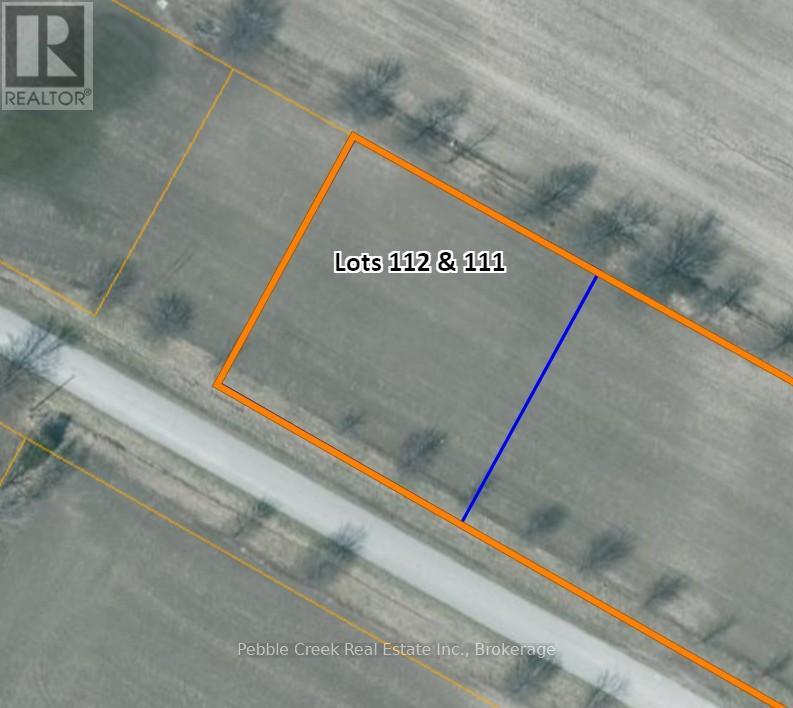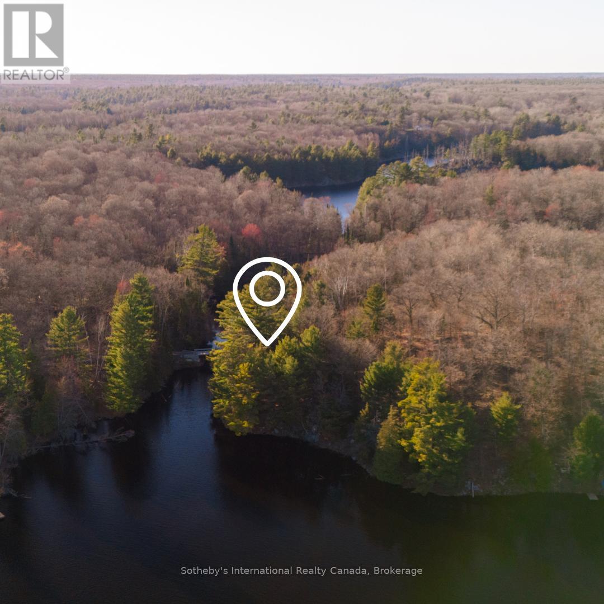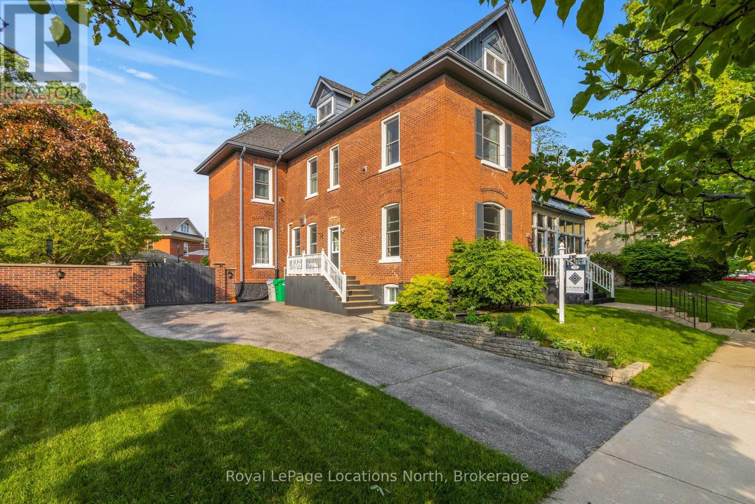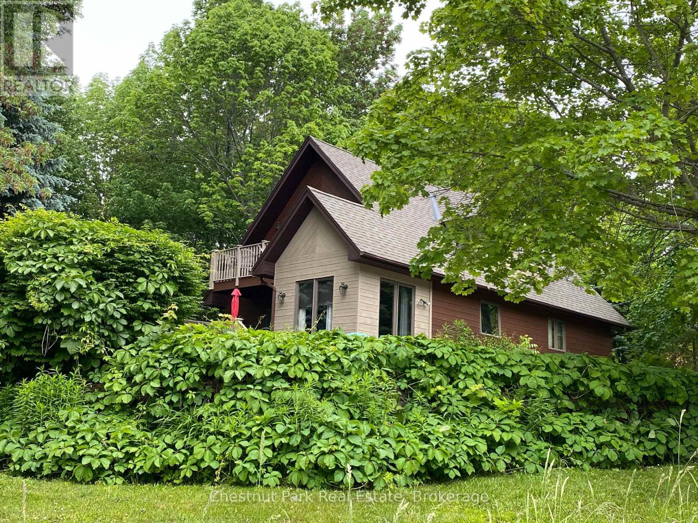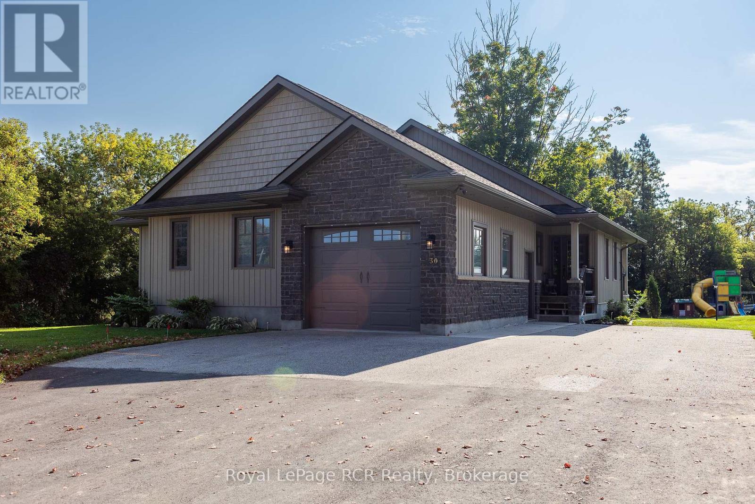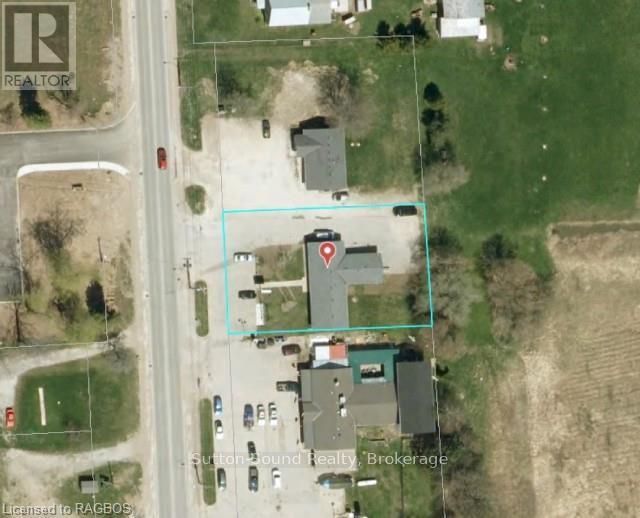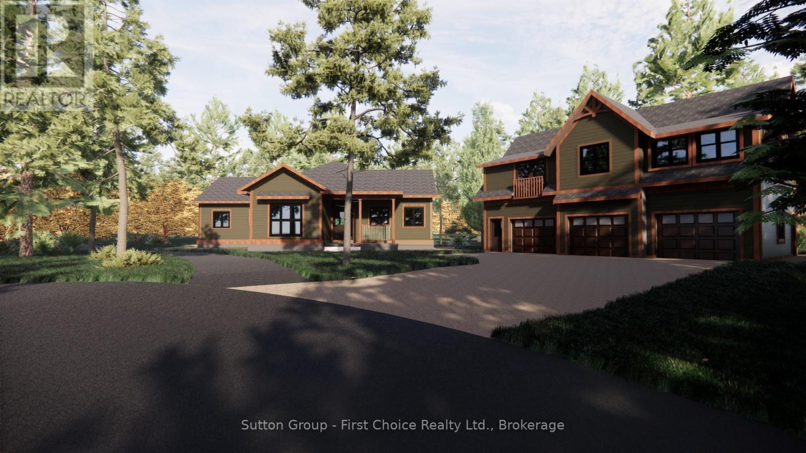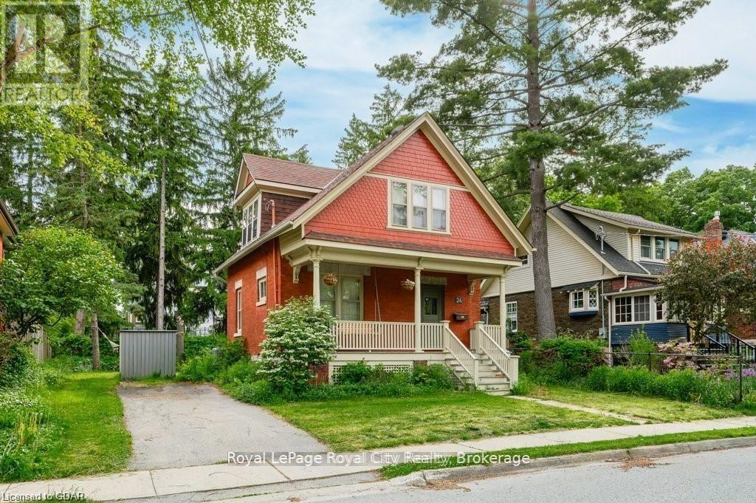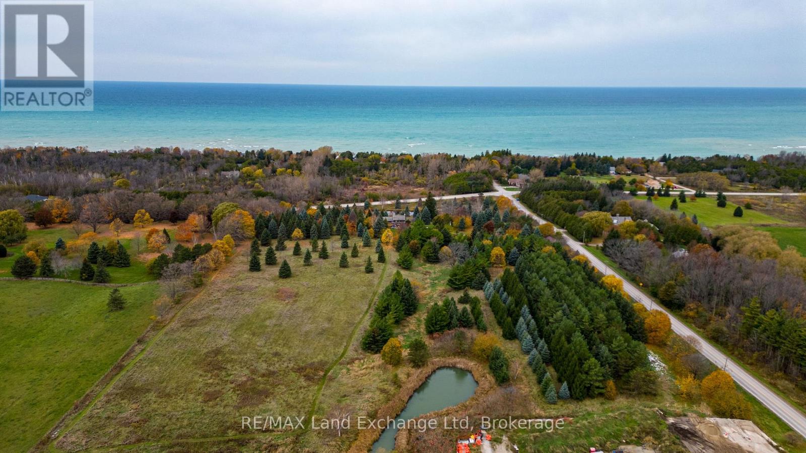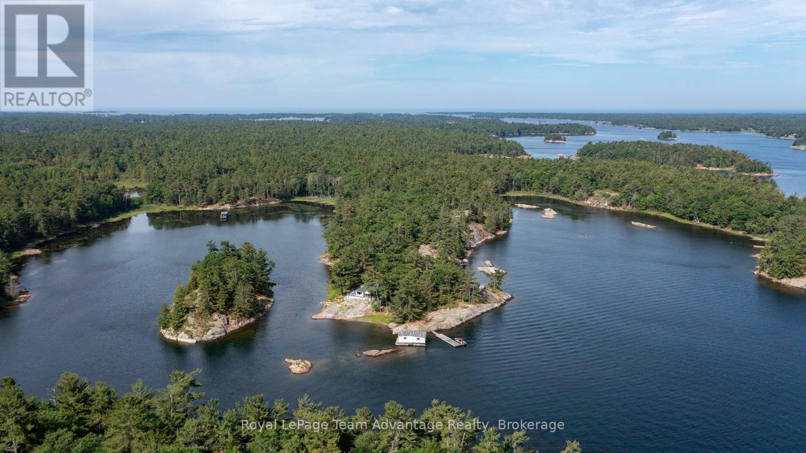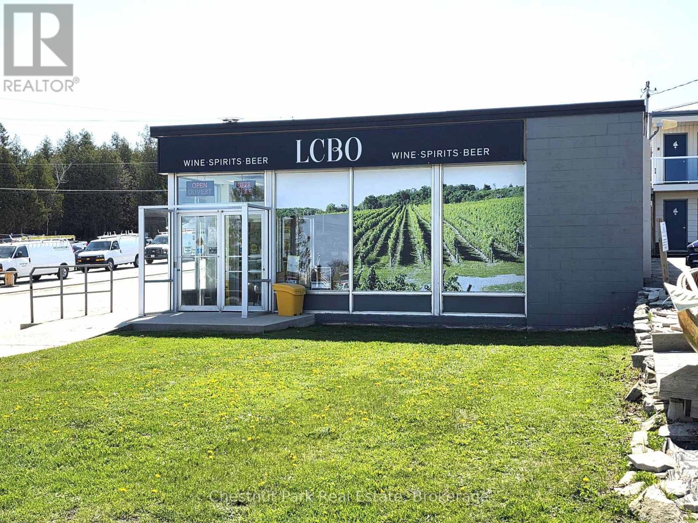111&112 Proudfoot Avenue
Ashfield-Colborne-Wawanosh, Ontario
Here is your opportunity to purchase your rural lot. Bring your house plans! Level, flat superior sized rectangular lot on a dead end street with street lights available for purchase in the charming community of Dungannon. Back of the lot looks out over a rural vista of farm fields for quiet country living. Just a short 20 minute drive to Goderich, Wingham or Clinton. Municipal water available at the road. This affordable start to your dream house is available for a great price. Buyer to do their own due diligence regarding any building approval for the lot. Additional lot available for sale to the east (66x135) if buyer wants additional room. (id:42776)
Pebble Creek Real Estate Inc.
17 Pauls Bay Road
Mcdougall, Ontario
Welcome to Harris Lake. Discover the perfect canvas for your dream retreat on the tranquil shores of Harris Lake in McDougall, Ontario. This exceptional 22-acre vacant lot offers the ultimate escape, blending serene natural beauty with coveted privacy. Set along a peaceful private road, this hidden oasis provides 151 feet of pristine south-facing waterfront where the sun lingers, and the water sparkles. Surrounded by a lush forest, the property ensures seclusion while offering direct access to the crystal-clear waters of Harris Lake. Whether you're swimming, fishing, boating, or simply unwinding by the shore, this stunning setting invites you to embrace the cottage lifestyle. Just minutes from Parry Sound, you'll enjoy the perfect balance of remote serenity and convenient access to shops, dining, and essential amenities. This is your chance to secure an extraordinary lakeside property and turn your vision into reality. (id:42776)
Sotheby's International Realty Canada
72 Colborne Street
Goderich, Ontario
This stylish bed and breakfast in the heart of Goderich is already booking up fast for the summer to assure you a comfortable seasonal income. Not only will your guests relax in any of the five suites, but you will have your own cozy private space as well. With 3400 square feet on three levels to share, there is ample room for both business and pleasure. A large communal dining room easily hosts 10 for breakfast and could be used for meetings, paint nights, and workshops during the off season. In the owners' wing, your own private dining room gives you the same luxurious comfort with a walkout to the back deck. Owners can also relax and entertain in their own charming living room. A wireless doorbell system with 3 separate bells allows you to know quickly where to find your guests currently in need of attention. This private space has a well laid out kitchen with two washers and two dryers, two refrigerators, two ovens, a second sink and a large island. This is a room perfectly set up for preparing breakfast for large groups. Going up a back staircase from here takes you to a meticulous housekeeping section where all the supplies are kept and gives easy access to the 2nd floor. The entire property is immaculate and in order, perfectly setting off the century home touches like stained glass, oak floors, tall ceilings, gorgeous centre stairway and a lovely front porch. Guests can gather on this porch as well as a back deck, pergola and in the backyard. A shed offers secure storage for guests' recreational equipment when needed. The location, steps from the centre of town, is fantastic. Three minutes from the front door is a local farmers' market, an outdoor concert venue, shops, library and restaurants. In a short 15 minute walk you can be on the eastern shore of beautiful Lake Huron for a swim, ice cream or a sunset walk on the boardwalk. This is a very functional and workable B and B designed for maximum comfort for both owners and guests. (id:42776)
Royal LePage Locations North
72 Colborne Street
Goderich, Ontario
Enjoy the grandeur of this red brick century home that was once the Manse for the local Presbyterian Church. With 3,400 square feet on three floors, it is a sprawling family home which is currently being used as a fabulous Bed and Breakfast. Four sunny and cheerful bedrooms are on the second floor, all with their own bathrooms, televisions and coffee stations. The hidden gem on the third floor has a large bedroom and living room and top notch air conditioning. This entire home is flooded in natural light. The main floor welcomes you with a lovely enclosed front porch to relax and enjoy the views of this serene, tree-lined, historic, old Ontario neighbourhood. A large dining room, living room and sunny den with a walkout to the deck will make family life a breeze. Managing this large home is easy especially with two stairways, an expansive kitchen with double washer and dryers, two ovens and two refrigerators and a second sink and large island. Gas fireplaces in the large bedrooms and den add warmth and grace to this property. Tall ceilings, wide crown moldings and baseboards point to its Victorian heritage as well as the stained glass windows and oak flooring. The gardens are as beautifully maintained as the home and owners can relax on a deck, in the pergola or just pull up a chair near the flower beds. Goderich is well known for its access to the 130 km Goderich-to-Guelph Rail Trail. But there is more than cycling. This property is three minutes from the farmers' market, outdoor concert venue, shops, the library and quaint cafes. A 15 minute walk and you will be on the eastern shore of Lake Huron for a swim at the beautiful beach, enjoying an ice cream, or a sunset walk on the boardwalk. Within an hour, you can be in Stratford, Kitchener or London. This is a fresh and elegant home full of sunlight and thoughtful and functional design touches. (id:42776)
Royal LePage Locations North
145 Scott Street
Georgian Bluffs, Ontario
Warm and cozy best describes this cedar sided 3 bedroom 2 bath cottage/home. Enjoy the View of the Bay from the dining room that overlooks Georgian Bay/ Colpoys Bay. The grand stone gas fireplace dominates the main living area which features the master bedroom on the main level. Nice private backyard with surrounding mature trees and only steps to the waterfront where you have a small private dock. This is an excellent year round cottage which could provide short term rental income or a very comfortable year round home. Walk-out from the lower level basement provides excellent access for storage and a workshop. (id:42776)
Chestnut Park Real Estate
30 Victoria Street W
Southgate, Ontario
Custom built bungalow with attached garage on oversized lot in Dundalk. Running along an unopened road allowance and trail, this lot is 277' deep. Built in 2013 with great finishes, this home boasts 1700 square feet of living space on the main level including open living areas with vaulted ceilings, kitchen island with breakfast bar, pantry and built in appliances. Living room features a gas fireplace and the dining area with walkout to covered back deck. Master includes a walk-in closet and ensuite with soaker tub. A second bedroom and full bath complete the main floor. Lower level is accessed from both the main floor and the garage with a Family room, 2 additional bedrooms and a 2 piece bath (with plumbing for a shower). Natural gas furnace, gas hot water, central air, paved driveway, storage shed and so much more. (id:42776)
Royal LePage Rcr Realty
10175 Highway 6 Highway E
Georgian Bluffs, Ontario
Excellent highway exposure on the south edge of Wiarton with fantastic traffic exposure. Large lit 8X8 lit pedestal sign and paved parking for 16 vehicles. (id:42776)
Sutton-Sound Realty
1 - 22 Alma Street
Kincardine, Ontario
Proudly presenting Parkside Woods, 22 Alma Street lot 1. Located within a to-be built boutique subdivision development in Inverhuron, this property is incredibly located on the doorstep of Inverhuron Provincial Park and Bruce Power, providing exciting and diverse opportunities. Surrounded by nature and serenity this 1/2 acre lot will be home to an exciting, multi functioning, multi family, multi purpose, real estate opportunity. Consisting of between three and five independent suites under 2 roofs, this property is an incredible mixture of opportunity and enjoyment. (id:42776)
Sutton Group - First Choice Realty Ltd.
24 Lyon Avenue
Guelph, Ontario
RENOVATION TO BE COMPLETED! Customizable Downtown Gem - A Rare Opportunity! Here's your chance to live on one of Guelph's most coveted streets and bring your dream home to life! This stunning built-to-suit renovation will offer over 2,150 sq/ft. of beautifully finished living space, allowing you to choose the details that make it truly yours. Once complete, this home will feature three spacious bedrooms, a chef's dream kitchen, three stylish bathrooms, a dedicated office, and a one-car garage all designed with top-tier finishes and modern elegance. Step inside to an open-concept layout flooded with natural light from brand-new windows. Elegant hardwood floors flow seamlessly throughout the main level, leading to a custom-designed Paragon Kitchen with a 10-foot island, ample storage, and premium countertops all customizable to your taste. The main floor also boasts a rare 2-piece powder room, a well-equipped laundry area, and a mudroom with built-in storage luxuries not often found in this neighborhood. Upstairs, you'll find three generously sized bedrooms, each with its own walk-in closet, along with a dedicated office space ideal for remote work. The primary suite is a private retreat, complete with a spa-like ensuite, featuring a glass shower, soaker tub, and a spacious walk-in closet. A second 5-piece bathroom ensures comfort for family and guests alike. Outside, the private backyard oasis is framed by mature trees, creating a serene escape perfect for summer barbecues or quiet relaxation. And with Exhibition Park just steps away, you'll have access to playgrounds, tennis courts, baseball diamonds, and scenic green spaces. Plus, downtown Guelph's charming shops, restaurants, and the GO Station are just minutes away, making this an unbeatable location. Don't miss this rare opportunity to create your perfect downtown home! (id:42776)
Royal LePage Royal City Realty
1597 Concession 5 Road
Kincardine, Ontario
***FUTURE DEVELOPEMENT*** Welcome to the Lake View Country Estate! This remarkable property offers a breathtaking view of Lake Huron, capturing stunning sunsets that will leave you in awe. Set on over 17 acres of hillside, this estate provides a sense of tranquility and privacy. The landscape of the property has been meticulously designed with mature trees, creating a serene environment for you to enjoy. A natural pond adds to the beauty of the surroundings, providing a peaceful oasis for relaxation. The spacious log home is the centerpiece of this estate, offering a warm and inviting atmosphere. With its secluded location on a corner property, you can enjoy the utmost privacy while still being able to take in the panoramic views of the lake. This property is perfect for those seeking a peaceful retreat away from the hustle and bustle of city life. Whether you are looking for a permanent residence or a vacation home, the Lake View Country Estate is an exceptional opportunity to own a piece of paradise. Don't miss out on this chance to live in harmony with nature and experience the beauty of Lake Huron. Contact your REALTOR today to schedule a viewing and make this dream property your own. (id:42776)
RE/MAX Land Exchange Ltd
22 A30 & A28 Island
The Archipelago, Ontario
The Kinrara 1912 Historic Cottage on Tonches Island offers a unique blend of history and natural beauty. This 2.4-acre peninsula along with the 0.6-acre Dolly Island forms a serene retreat amidst the rugged granite and pine landscape of Pointe au Baril's Georgian Bay. The property boasts a six-generation, off-grid, 3-bedroom cottage that features a classic front screen porch, a spacious living room with vaulted ceiling, fireplace and cozy den. Guests have a private space to enjoy with an additional cabin, complete with its own kitchen, 2 pcs bath and living space. Surrounded by Crown lands the area is rich with trails, private bays and an abundance of wildlife making it an ideal spot for nature enthusiasts. This property is conveniently located between the Ojibway Club and local amenities. Updated with solar power, a washer and a generator, the cottage maintains its charm. The boat house & the additional kitchen are rare and their existence is grandfathered meaning it stands as a rare privilege under current regulations. Hydro is nearby. The recent updates to the cottage and cabin roofs ensure that this enchanting property continues to be a cherished family getaway for generations to come. The Kinrara cottage with its extensive decks and exposed rock is a testament to the enchanting allure of Pointe au Baril's Georgian Bay community. (id:42776)
Royal LePage Team Advantage Realty
23 Brock Street
Northern Bruce Peninsula, Ontario
Prime Commercial Property in the Heart of Tobermory! Seize this rare chance to own a commercial building in the charming hamlet of Tobermory, featuring the current tenant being the LCBO. Situated at the corner of Bay St S and Brock St, this single-unit property offers excellent visibility and easy access, along with 14 dedicated parking spaces. The building spans 34' x 72' for a total of 2,448 sq. ft., which is including a 460 sq. ft. walk-in cooler. The retail area features drywall finishes, a suspended ceiling, fluorescent lighting, and a tiled floor. The open-concept design ensures a clear span with no interior support columns, suitable for current tenant. A small office is located in the northwest corner, and the rear and west side of the building offer additional storage, along with a two-piece bathroom, a small kitchenette, and mechanical systems. Tobermory thrives as a summer tourist destination, attracting seasonal residents and visitors to Little Tub Harbor. The harbor bustles with activity from pleasure craft, fishing boats, and commercial excursions. The Chi-Cheemaun ferry dock, located at the mouth of the harbor, is easily visible from the property. Most local businesses, including retail, services, and accommodations, operate on a seasonal basis, contributing to a vibrant and dynamic commercial environment. Don't miss this outstanding investment opportunity in one of Tobermory's most desirable locations! (id:42776)
Chestnut Park Real Estate

