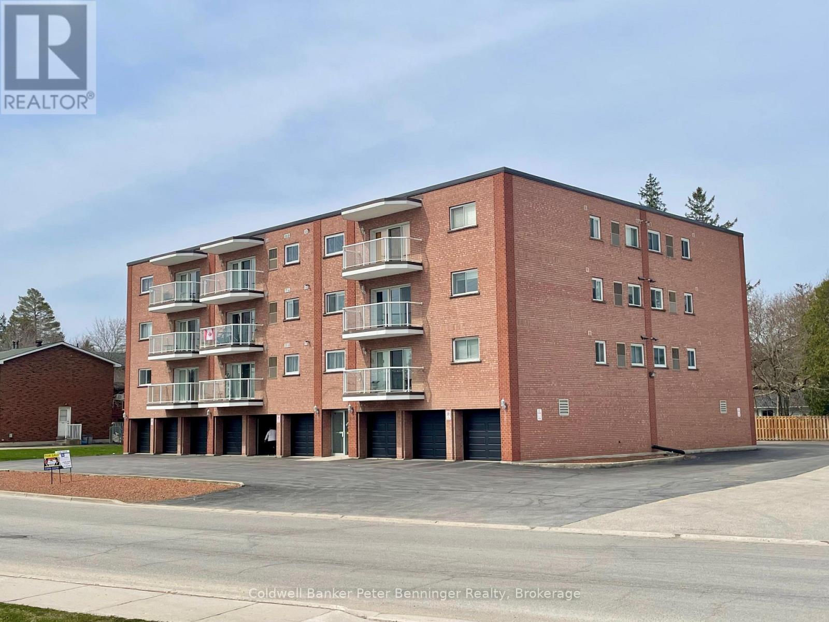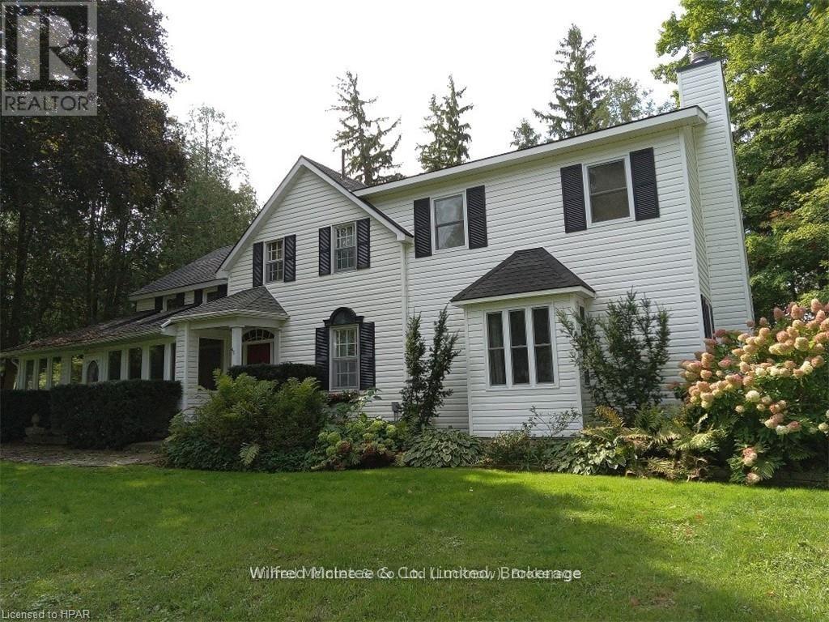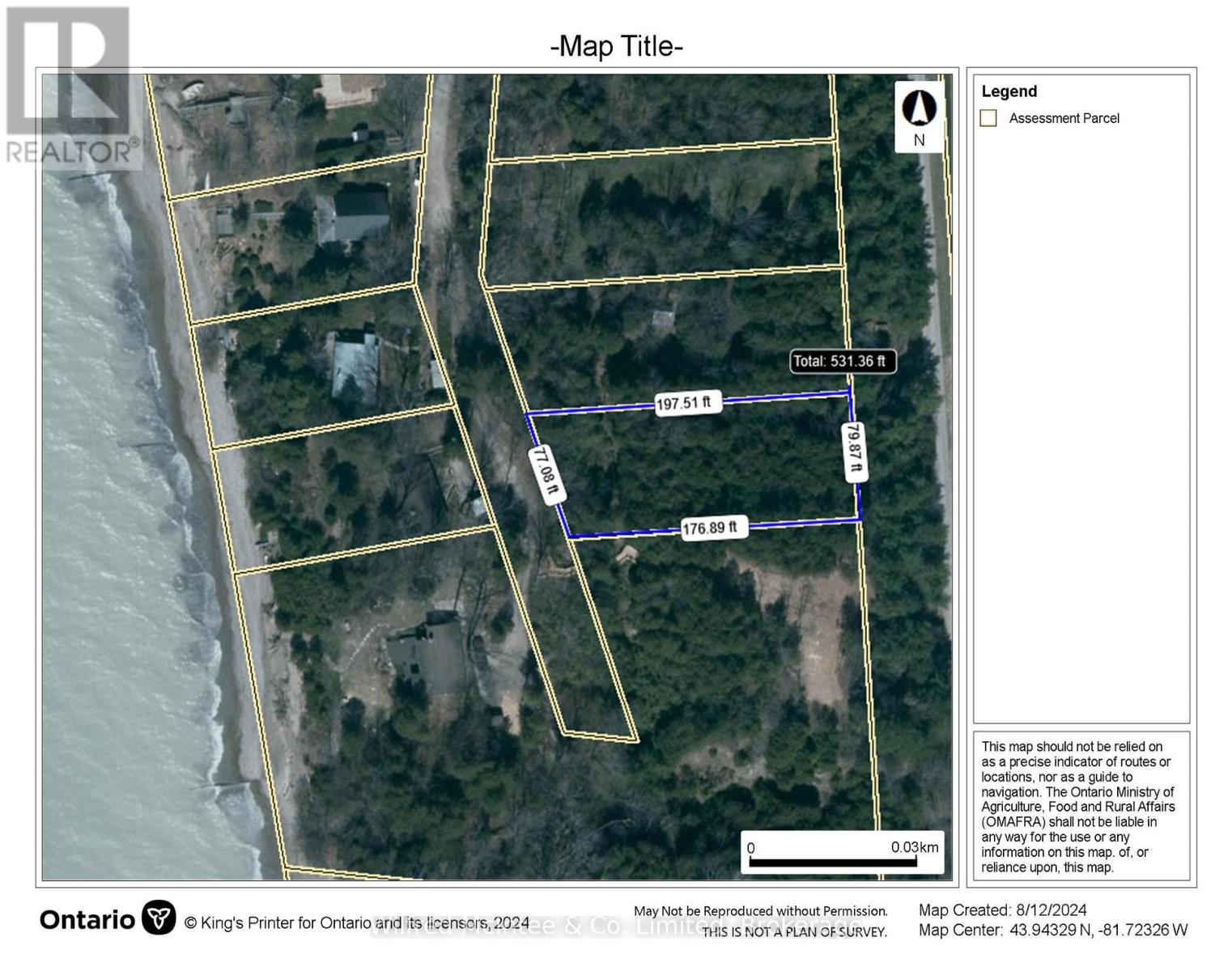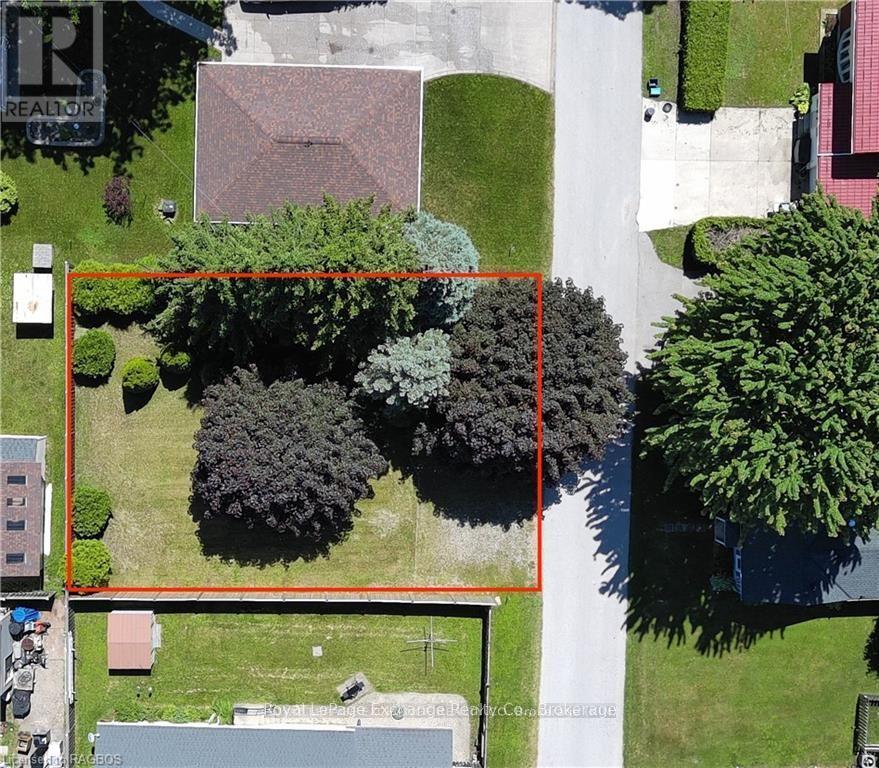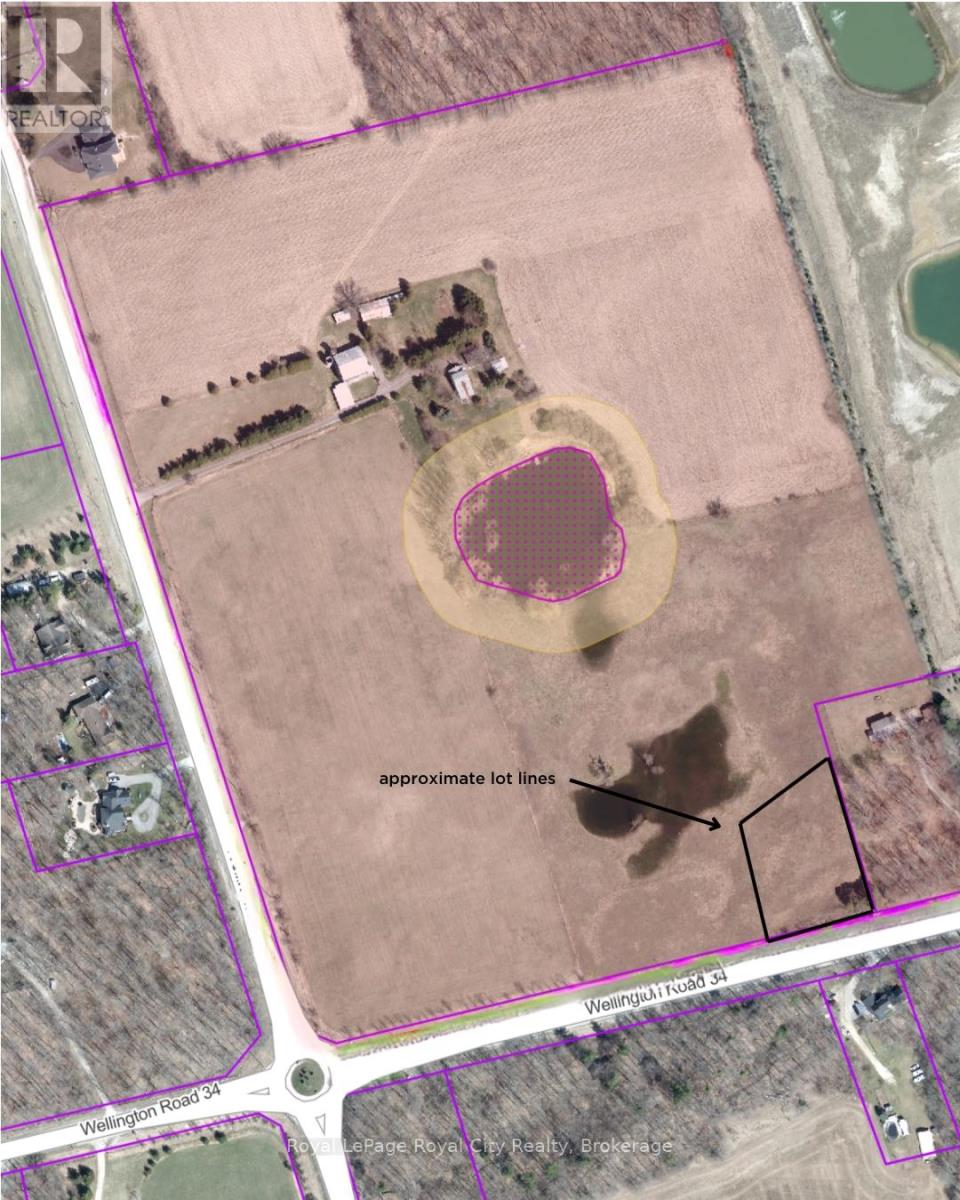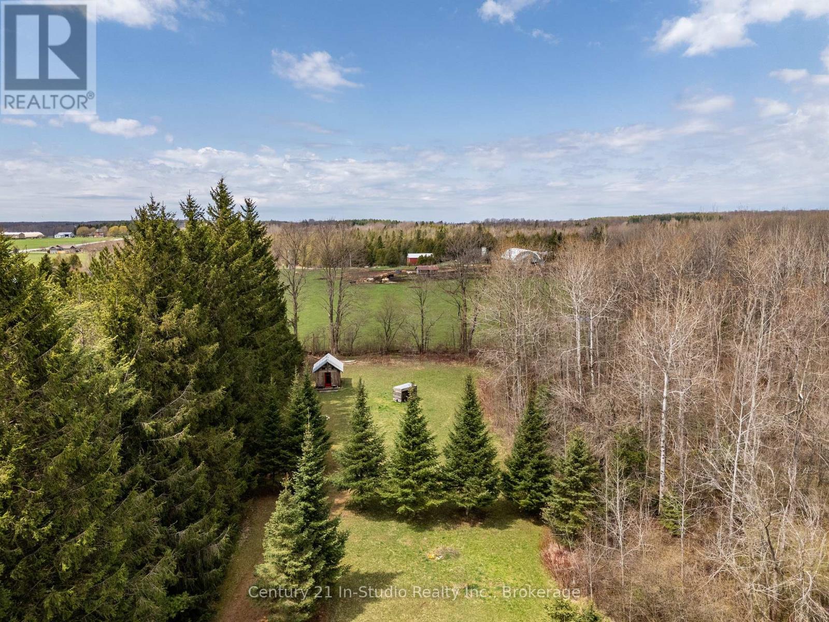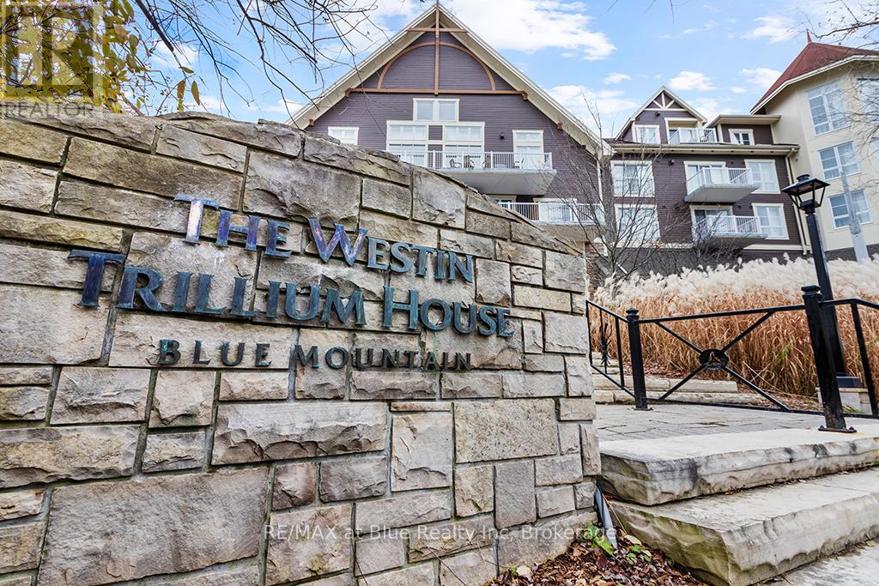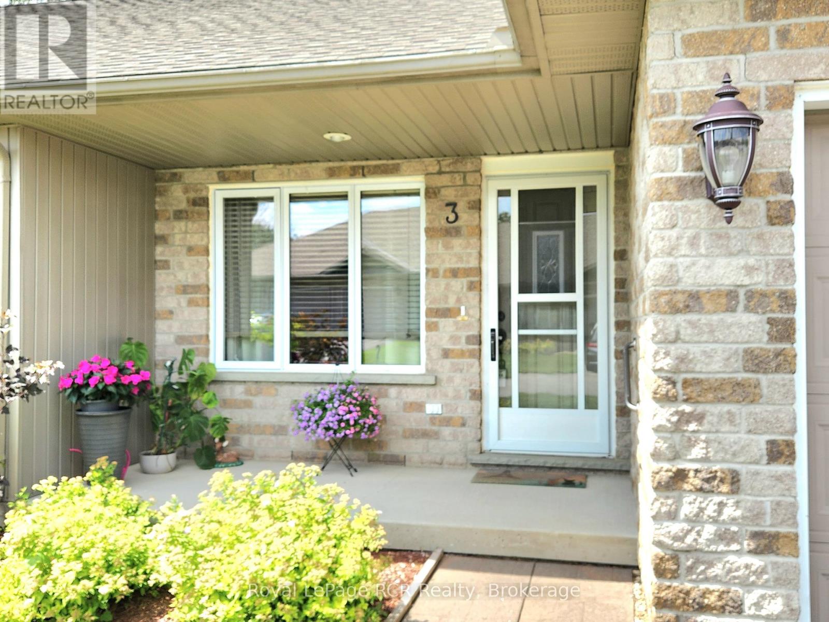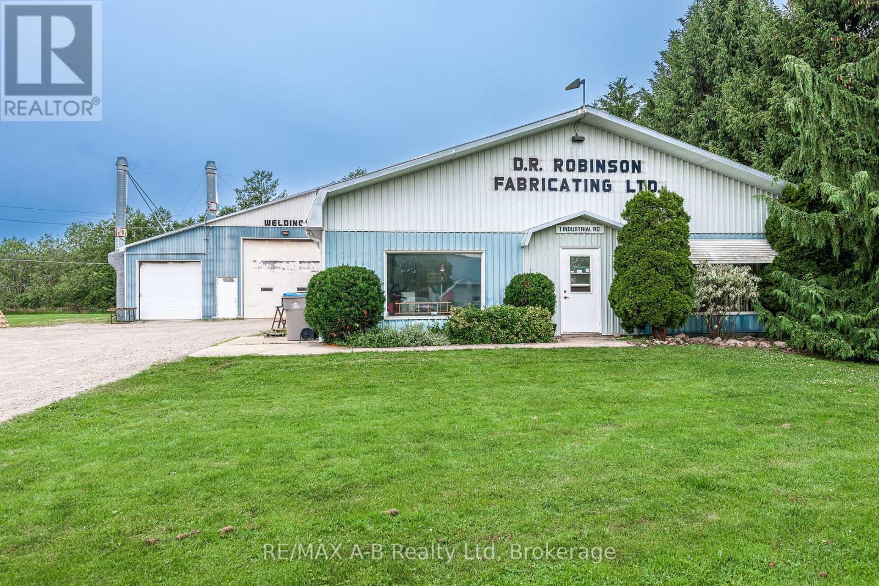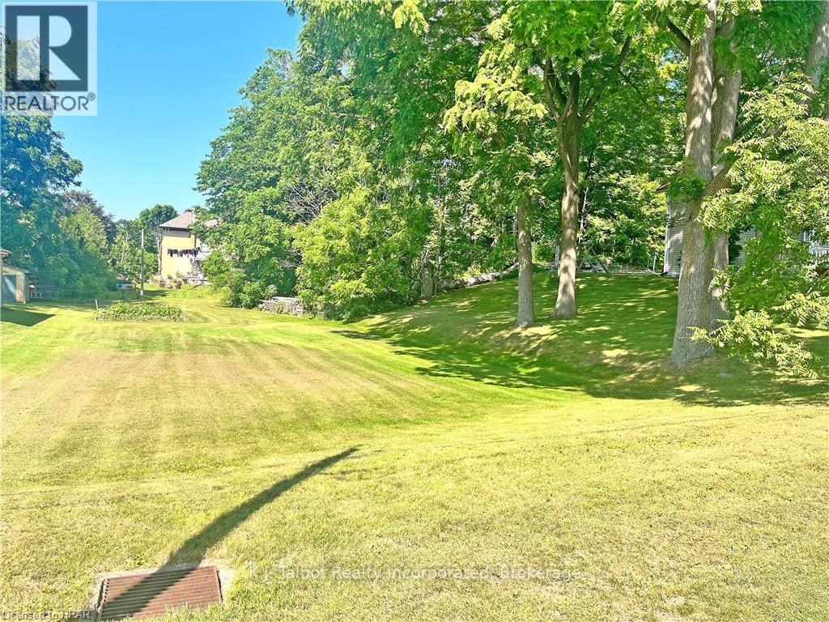206 - 203 Mcnab Street
Brockton, Ontario
Have you considered condo living? It's great! You don't have to worry about snow removal or mowing grass, simply enjoy your unit and the use of the common areas. This unit is on the end of the building which gives you extra windows to allow the natural light to shine in. Offering 2 bedrooms, full bath, ample cabinets in the eat in kitchen, in suite laundry, living room with patio doors that lead to the eastern exposed balcony. Great spot to sit and enjoy the morning sunrise or the evening stars. 5 appliances included, furnace and AC upgraded in 2018. Storage space (8X9.6) in front of garage parking spot. Common room to host your guests for a large gathering. Building has an elevator and controlled entrance. Located a short distance from picturesque Saugeen River trails a mere minutes to the heart of Walkerton's downtown. (id:42776)
Coldwell Banker Peter Benninger Realty
83 Duncan Street S
Morris Turnberry, Ontario
This stately home, backing onto the Maitland River in Bluevale features 5 bedrooms and 3 baths. The original century home has had several additions bringing the total living space to over 3,500 sq. ft. The over one acre lot fronts on both Duncan Street and Johnston Lane and includes a two car insulated garage, original frame homestead from the 1800's, coach house and a green house. A private enclosed patio overlooks the river while an enclosed flagstone courtyard provides a further entertaining area. The main level has a kitchen/prep area with built in desk, dining area, laundry room, mud room, dining room, living room, family room, office and 3 piece bath. Upper level has 5 bedrooms and 2 bathrooms, Gas forced air heating supplemented by a gas stove in dining area, gas fireplace in the living room and a wood burning fireplace in the family room. Master bedroom has an ensuite and a walk in closet and covered balcony. There are 2 sets of stairs leading to the second level. This well-maintained home is ready for a growing family looking for room to roam both inside and out. Furnishings and appliances to be discussed to be discussed with buyer. Property is serviced by a drilled well located on the property which supplies deeded water to three neighbors. (id:42776)
Wilfred Mcintee & Co. Limited
Lot 9 Kimberly Drive
Ashfield-Colborne-Wawanosh, Ontario
Lakeview lot located between Goderich and Amberley at Huron Sands beach. East side fronts on Kimberly Drive and is level with west side sloped with frontage on East side of Erin Drive. Seasonal access with community water available. Hydro along west side of property. Short walk to community beach access. Lot is all treed, mostly cedar. Buyer to confirm location of water connection point, septic permit and conservation authority requirements with respect to obtaining a building permit. Huron Sands beach road is located between Kintail and Kingsbridge. (id:42776)
Wilfred Mcintee & Co. Limited
409 Wall Street
Kincardine, Ontario
Here is the opportunity to own a building lot in the downtown core area. Build your dream home and be walking distance to downtown, the beach and all the festivals that Kincardine has to offer. Buyer to do his/her own due diligence regarding zoning, planning and building regulations to their sole discretion and satisfaction. (id:42776)
Royal LePage Exchange Realty Co.
Pt Lt 6 Wellington 34 Road
Puslinch, Ontario
The rural retreat you have been dreaming of awaits you with this fine offering; 1.3 acres with easy access to the 401 and only minutes from Cambridge or Guelph makes it perfect to build your dream home with the serenity of country living, yet be close to schools, shopping and activity centers for the kids. Come see this beautiful building site, and bring your dream home Blue Prints. Seeing is believing with this fine offering. (id:42776)
Royal LePage Royal City Realty
Pt Lt 170 Con 2 Road 170
Grey Highlands, Ontario
3 Acres in Grey Highlands! Nestled amidst the breathtaking beauty of nature, this 3.03-acre parcel of vacant land offers you the opportunity to create your own private sanctuary. Grey Highlands offers a picturesque landscape, surrounded by the serene beauty of waterfalls, the Bruce Trail, the Osprey Bluffs, and the Saugeen and Beaver Rivers in the area. Conveniently located just a 5-minute drive from the charming town of Flesherton, you'll enjoy easy access to local amenities, including shops, restaurants, and schools. Plus, with Collingwood and Owen Sound a mere 45-minute drive away, you'll have the best of both worlds the peaceful seclusion of rural living and the vibrant energy of nearby urban centres. Envision yourself surrounded by nature's splendor or creating a tranquil retreat away from the hustle and bustle of city life, this property offers wonderful possibilities. Don't miss out on the chance to make your dreams a reality seize this opportunity to own a piece of Grey Highlands paradise today! Buyers can look into the possibility of building on this parcel with the Municipality. (id:42776)
Century 21 In-Studio Realty Inc.
477 - 220 Gord Canning Drive
Blue Mountains, Ontario
Welcome to the luxury of the Westin Trillium Hotel in the beautiful village in The Blue Mountains. This one bedroom suite, located on the top floor, is an end unit, quiet location. The bathroom was recently refurbished. There is a high-end gym, sauna and year round outdoor heated pool. This bright, fully furnished resort home sleeps 4. This is the only pet-friendly hotel on the resort. Gas fireplace, kitchenette make your resort home complete. Suite is currently in the Blue Mountain rental program generating revenue to help offset condo operating costs. 2% of purchase price Village Association fee is applicable. Annual fee of $1.08/sf per year is ongoing Blue Mountain Village Assoc. dues. HST may be applicable, but can be deferred if an HST registrant. This suite offers the convenience of a cottage, without the work. (id:42776)
RE/MAX At Blue Realty Inc
3 - 302 Park Street W
West Grey, Ontario
Discover a comfortable, low-maintenance lifestyle in this beautiful one-bedroom bungalow condominium in Durham's quaint Parkview Village. This open-concept home is part of an exclusive 20-unit senior lifestyle complex, offering a friendly, community feel. The main floor boasts an inviting living and dining area, a well-appointed galley kitchen with a walkout to a lovely back balcony, and a principal bedroom. A convenient 4-piece bathroom with a washer/dryer combo completes the upper level. Direct access from the garage makes coming and going a breeze. The finished lower level significantly expands your living space with a large family room, an office nook, a 2-piece bathroom, and a utility room, providing ample storage for all your needs. This is an incredible opportunity to enjoy a simplified lifestyle in a quiet and well-maintained community. (id:42776)
Royal LePage Rcr Realty
1 Industrial Road
St. Marys, Ontario
Thriving welding and fabrication business available for acquisition. This is an excellent opportunity for those looking to own a successful enterprise. With over 35 years under the same ownership, the business boasts a well-established clientele. The sale includes all equipment and supplies, as well as the option to take over the current shop, which features a large, fully equipped paint booth. Call your REALTOR to discuss this great opportunity! (id:42776)
RE/MAX A-B Realty Ltd
298 King Street
North Huron, Ontario
HYDRO, GAS, WATER & SEWER AVAILABLE AT LOT LINE - BUYER RESPONSIBLE FOR HOOK UP COSTS **EXTRAS** SPACIOUS MATURE TREED RESIDENTIAL BUILDING LOT - Build your dream home in a quiet neighborhood in the thriving Village of Blyth. Prime location, within walking distance to main street conveniences. (id:42776)
K.j. Talbot Realty Incorporated
61 Deer Ridge Lane
Bluewater, Ontario
The Chase at Deer Ridge is a picturesque residential community, currently nestled amongst mature vineyards and the surrounding wooded area in the southeast portion of Bayfield, a quintessential Ontario Village at the shores of Lake Huron. When completed, there will be a total of 23 dwellings, consisting of 13 beautiful Bungalow Townhomes and nine detached Bungalow homes (currently under construction) by Larry Otten Contracting. The detached Bungalow on Lot 9 is unique, as it has been built as a Net Zero Home. Net Zero Homes often have the potential to produce as much clean energy as they consume. They are far more energy-efficient than typical new homes and significantly reduce your environmental impact. The various parts of the house work together to provide consistent temperatures throughout, prevent drafts, and filter indoor air to reduce dust and allergens. The result: increased energy performance and the ultimate in comfort; a home at the forefront of sustainability. It all adds up to a better living experience. This spacious, well-appointed home is approx. 1,618 sq. ft. on the main level to include an Engineered Hardwood Flooring, a primary bedroom with 4pc ensuite, spacious guest bedroom, open concept living/dining/kitchen area, which includes a spacious kitchen island for entertaining, walk-out to lovely covered porch, plus a 3pc bathroom, laundry and double car garage. Finished basement with two additional bedrooms, rec-room, and 4pc bathroom. Standard upgrades are included: Paved double drive, sodded lot, central air, Heat Pump, HVAC system, belt-driven garage door opener, water softener, and water heater. Please see the attached supplemental documents for House Plans, Lot Plan and Building. (id:42776)
Home And Company Real Estate Corp Brokerage
510 Church Crescent
Wellington North, Ontario
Attention Large families and those looking for a backyard paradise. 510 Church Cres is perfectly situated in a family oriented cul-de-sac in the town of Mount Forest and has all of the amenities you are looking for. As you drive up to the home, pride of ownership exudes from the updated vinyl cedar shakes (3yrs), windows, gardens and roof (2014). This home has seen all of the major items updated and upgraded through the years and is ready for the next family to call it home. On the main level you will find a large kitchen (Appliances 2yrs, counters/island/sink 5yrs) with eat in kitchen island, a formal dining room overlooking the rear yard and pool as well as a formal living room accented with a gas fireplace. On the second floor are 2 large kids bedrooms, a 4pc family bath with heated floors (5yrs), and a primary bedroom with walk in closet and 3pc bath. On the lower level you will find a very large 4th bedroom with double closet, 3pc bath perfect for the pool and a large rec room with gas fireplace and walkout to the pool and hot tub area. Head down to the basement which is a perfect man cave, toy room or an in-law suite thanks to its walkup with separate entrance. There is also a 4pc bath with jacuzzi tub, laundry room, utility room and a storage room which is currently being used as a gym. Off the kitchen, convenient for BBQing, it s large composite deck (5yrs) and a patio sitting area. The fully fenced yard (newest 1yr) has a nice grassed area lined with a tall cedar hedge. The inground heated pool with diving board/water slide and hot tub area has an iron fence separating the grassed area to keep kids/dogs safe in the grassed area and away from the pool deck unsupervised. Furnace and Central Air 12yrs, Pool 25yrs, Liner 3yrs, Heater 10yrs. With this layout, each family member can have their own level/space. (id:42776)
Coldwell Banker Win Realty

