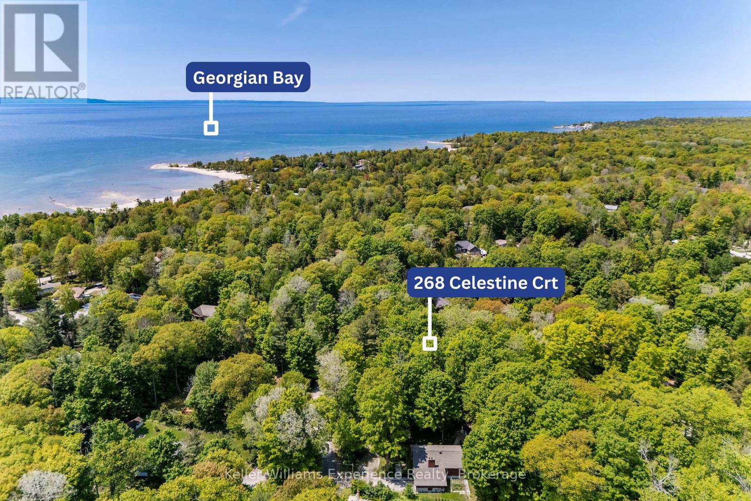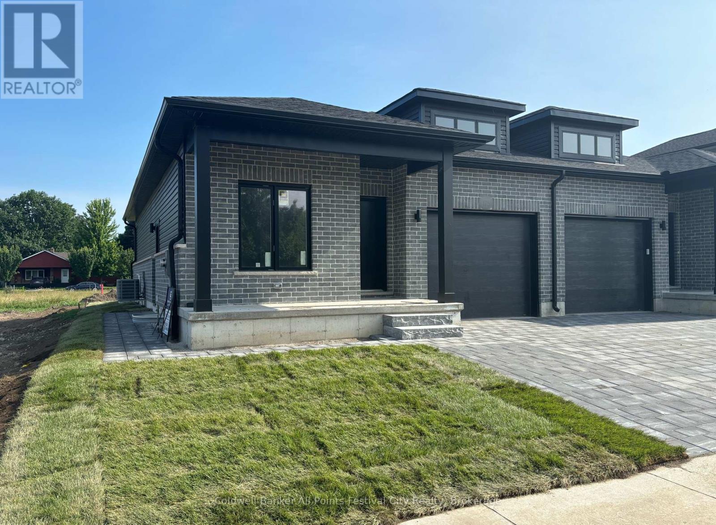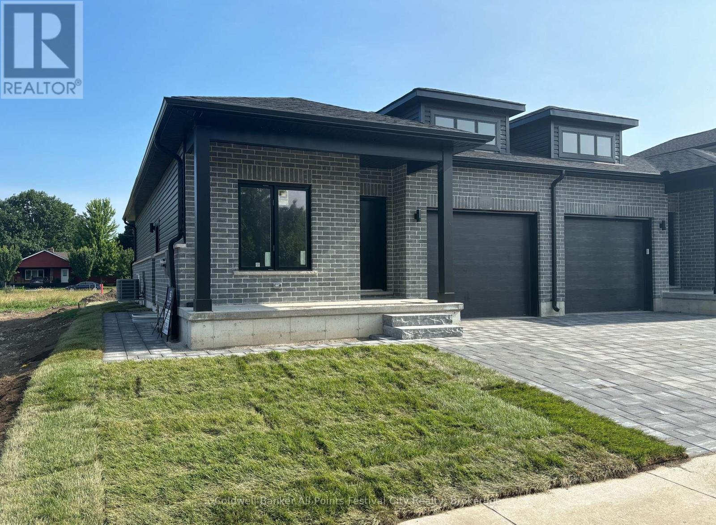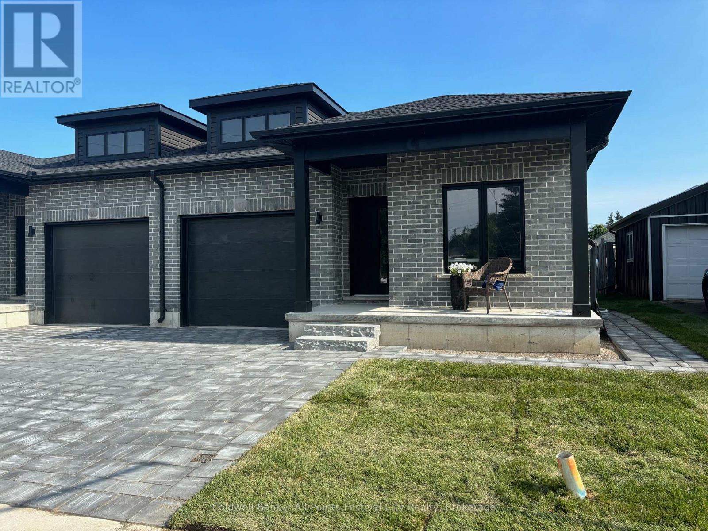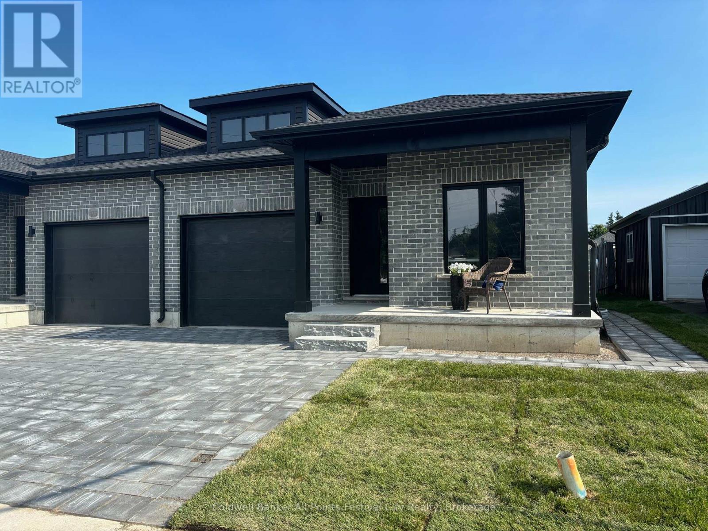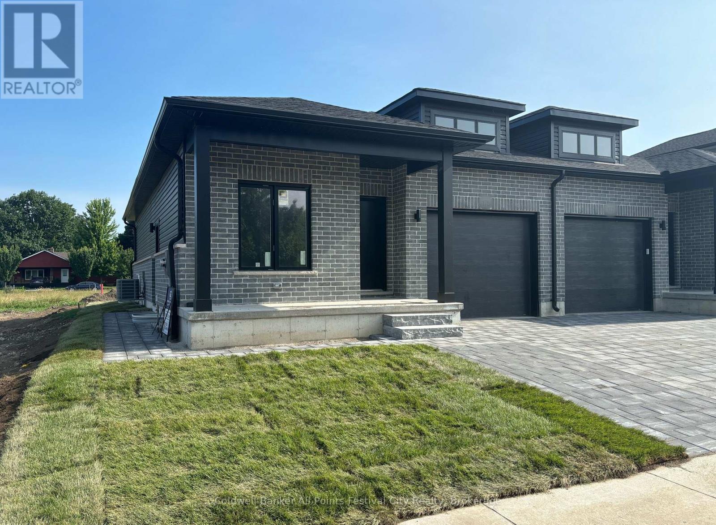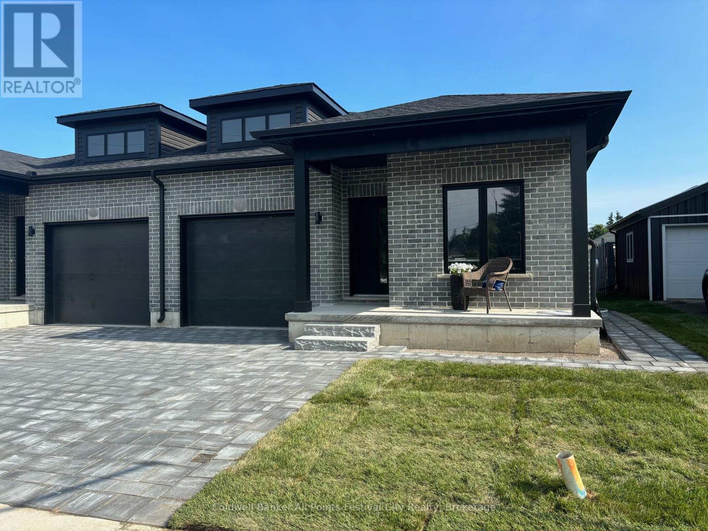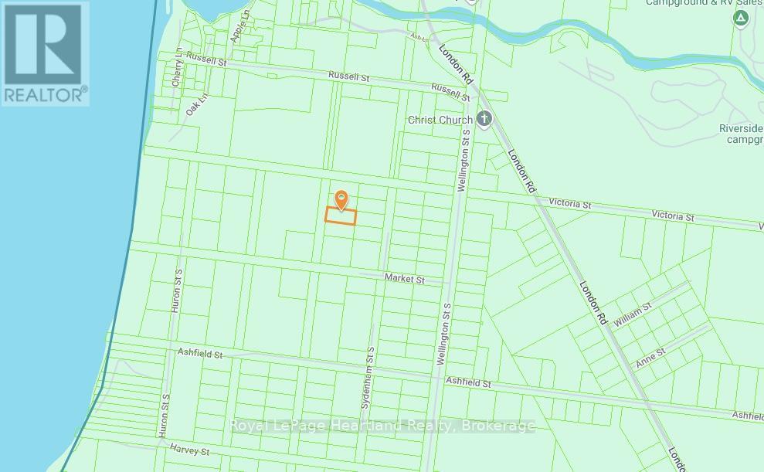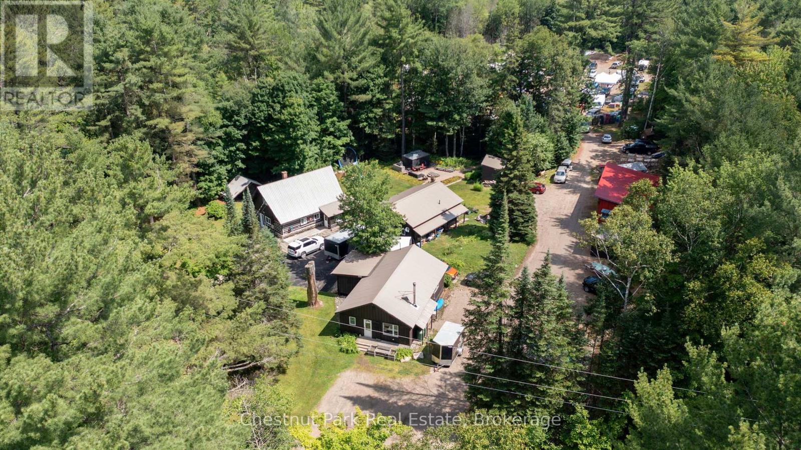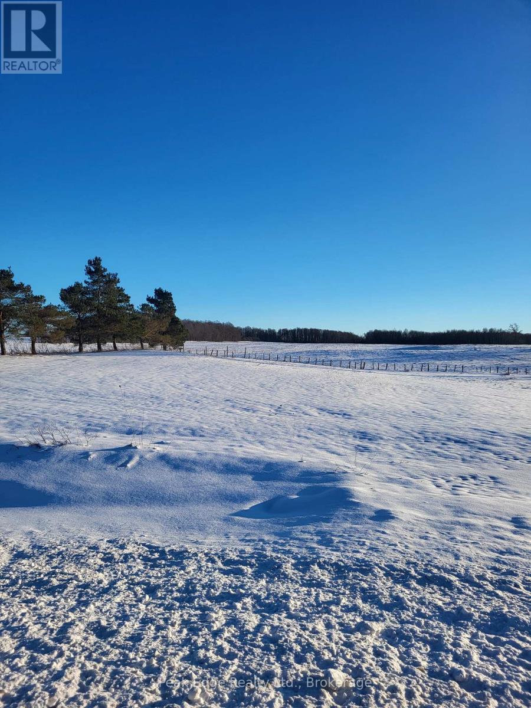Lot 268 Celestine Court
Tiny, Ontario
Tucked away in a quiet cul-de-sac, this primed private lot, framed by towering mature trees, presents an idyllic canvas to build the home or cottage youve always envisioned. With its peaceful atmosphere, this perfect property is a rare find in a tranquil, family-friendly community. Just minutes from the pristine sandy shores of Georgian Bay, youll discover the allure of the 16th Concession beaches! Beyond the beach, the property is perfectly positioned to access a variety of local amenities, parks, and the charming village of Lafontaine, making it not only a peaceful retreat but also a place to embrace outdoor adventures and community. The charm of Tiny Township lies in its balance of natural beauty and small-town warmth, offering the ideal setting for creating a life that feels both connected to nature and enriched by the best of community living. Whether its quiet walks through the woods or summers by the water, this location promises a lifestyle of simplicity and serenity, just waiting for you to call it home. (id:42776)
Keller Williams Experience Realty
174 Park Street
Goderich, Ontario
Stunning Brand-New Duplex Bungalow in Goderich! This beautifully designed 4 bedroom, 3 bathroom duplex bungalow offers over 1,700 square feet of modern living space in a prime Goderich location. The exterior boasts elegant brickwork, a welcoming covered porch, an attached garage, double driveway & private rear patio. Inside, the open-concept layout provides a seamless flow between the designer kitchen and spacious great room, featuring quartz countertops, porcelain tile flooring, and premium finishes throughout. The main level includes a luxurious primary suite with a glass shower ensuite, a second bedroom, large laundry room and convenient garage access. The fully finished lower level adds incredible value with a second kitchen, two additional bedrooms, a full bathroom and a bright, modern living space. Investment Opportunity! (id:42776)
Coldwell Banker All Points-Festival City Realty
170 Park Street
Goderich, Ontario
Stunning Brand-New Duplex Bungalow in Goderich! This beautifully designed 4 bedroom, 3 bathroom duplex bungalow offers over 1,700 square feet of modern living space in a prime Goderich location. The exterior boasts elegant brickwork, a welcoming covered porch, an attached garage, double driveway & private rear patio. Inside, the open-concept layout provides a seamless flow between the designer kitchen and spacious great room, featuring quartz countertops, porcelain tile flooring, and premium finishes throughout. The main level includes a luxurious primary suite with a glass shower ensuite, a second bedroom, large laundry room and convenient garage access. The fully finished lower level adds incredible value with a second kitchen, two additional bedrooms, a full bathroom and a bright, modern living space. Investment Opportunity! (id:42776)
Coldwell Banker All Points-Festival City Realty
164 Park Street
Goderich, Ontario
Stunning Brand-New Duplex Bungalow in Goderich! This beautifully designed 4 bedroom, 3 bathroom duplex bungalow offers over 1,700 square feet of modern living space in a prime Goderich location. The exterior boasts elegant brickwork, a welcoming covered porch, an attached garage, double driveway & private rear patio. Inside, the open-concept layout provides a seamless flow between the designer kitchen and spacious great room, featuring quartz countertops, porcelain tile flooring, and premium finishes throughout. The main level includes a luxurious primary suite with a glass shower ensuite, a second bedroom, large laundry room and convenient garage access. The fully finished lower level adds incredible value with a second kitchen, two additional bedrooms, a full bathroom and a bright, modern living space. Investment Opportunity! (id:42776)
Coldwell Banker All Points-Festival City Realty
168 Park Street
Goderich, Ontario
Stunning Brand-New Duplex Bungalow in Goderich! This beautifully designed 4 bedroom, 3 bathroom duplex bungalow offers over 1,700 square feet of modern living space in a prime Goderich location. The exterior boasts elegant brickwork, a welcoming covered porch, an attached garage, double driveway & private rear patio. Inside, the open-concept layout provides a seamless flow between the designer kitchen and spacious great room, featuring quartz countertops, porcelain tile flooring, and premium finishes throughout. The main level includes a luxurious primary suite with a glass shower ensuite, a second bedroom, large laundry room and convenient garage access. The fully finished lower level adds incredible value with a second kitchen, two additional bedrooms, a full bathroom and a bright, modern living space. Investment Opportunity! (id:42776)
Coldwell Banker All Points-Festival City Realty
166 Park Street
Goderich, Ontario
Stunning Brand-New Duplex Bungalow in Goderich! This beautifully designed 4 bedroom, 3 bathroom duplex bungalow offers over 1,700 square feet of modern living space in a prime Goderich location. The exterior boasts elegant brickwork, a welcoming covered porch, an attached garage, double driveway & private rear patio. Inside, the open-concept layout provides a seamless flow between the designer kitchen and spacious great room, featuring quartz countertops, porcelain tile flooring, and premium finishes throughout. The main level includes a luxurious primary suite with a glass shower ensuite, a second bedroom, large laundry room and convenient garage access. The fully finished lower level adds incredible value with a second kitchen, two additional bedrooms, a full bathroom and a bright, modern living space. Investment Opportunity! (id:42776)
Coldwell Banker All Points-Festival City Realty
172 Park Street
Goderich, Ontario
Stunning Brand-New Duplex Bungalow in Goderich! This beautifully designed 4 bedroom, 3 bathroom duplex bungalow offers over 1,700 square feet of modern living space in a prime Goderich location. The exterior boasts elegant brickwork, a welcoming covered porch, an attached garage, double driveway & private rear patio. Inside, the open-concept layout provides a seamless flow between the designer kitchen and spacious great room, featuring quartz countertops, porcelain tile flooring, and premium finishes throughout. The main level includes a luxurious primary suite with a glass shower ensuite, a second bedroom, large laundry room and convenient garage access. The fully finished lower level adds incredible value with a second kitchen, two additional bedrooms, a full bathroom and a bright, modern living space. Investment Opportunity! (id:42776)
Coldwell Banker All Points-Festival City Realty
Lt 22 E Arthur Street
Ashfield-Colborne-Wawanosh, Ontario
Discover the potential of this spacious 1/2 acre lot near the sunset shores of Lake Huron, in the peaceful community of Port Albert. This untouched parcel offers the perfect canvas to bring your vision to life - whether it's your dream home, a weekend retreat, or an investment in the future. Potential to expand - see the two neighbouring vacant lots for sale, for an incredible mega property! This property is ideal for these visionary buyers seeking a long-term investment or a blank slate to build their future, no services or road access are currently developed. Don't miss this opportunity! Contact your REALTOR today to explore the possibilities and start planning your dream. (id:42776)
Royal LePage Heartland Realty
1010 Mary Roberts Road
Lake Of Bays, Ontario
Welcome to 1010 Mary Roberts Road, a prime commercial opportunity in the heart of Lake of Bays. Positioned on the well-trafficked Muskoka Road 117, this stunning corner lot offers excellent visibility and business potential. The property includes a charming 2-bedroom home with an open-concept main floor, plus two additional buildings on a quiet dead-end road ideal for a bed and breakfast or rental units. Equipped with two septic systems and a drilled well servicing all three living spaces, this property is designed for flexibility. Additional features include a workshop with its own hydro meter, a climate-controlled gift shop, and just under 6 acres of land with a picturesque pond used for greenhouse irrigation. Beyond its current use, this property is well-suited for various commercial ventures. Its spacious layout and existing infrastructure make it ideal for a garden center, boutique retail, cafe, art studio, custom workshop, marine and/or recreational vehicle service shop, bed and breakfast or fishing and hunting supply store. The additional buildings offer options for office space, storage, or service-based businesses, while the high-traffic location ensures excellent visibility and accessibility. Strategically located in a thriving commercial corridor, the property benefits from steady customer traffic and easy access to major roads. Whether expanding an existing business, relocating to a prime location, or launching a new venture, this property provides ample room for growth. This turn-key investment is ready for you to live and work in beautiful Muskoka. Don't miss this opportunity contact us today to schedule a tour and discover the possibilities this space offers. Residential Listing for property: X11997913 (id:42776)
Chestnut Park Real Estate
11325 Highway 26
Collingwood, Ontario
Developers take note. R-3 zoning allows a number of possibilities to build a multi-unit building. Close to skiing, bus route, golf, and hiking trails. (id:42776)
Century 21 Millennium Inc.
92 The Inn Road
Mckellar, Ontario
Luxury waterfront estates of this caliber are rarely available. 92 The Inn Road is a custom-built retreat offering 1,000 feet of pristine shoreline and 7+ acres of private, landscaped grounds on Lake Manitouwabing. Difficult to replicate today, this property represents an exclusive opportunity for buyers seeking privacy, quality, and seamless year-round living. Spanning nearly 10,000 square feet, this home features five fully suited bedrooms, a sixth guest bedroom/den, seven bathrooms, and a main floor primary suite. Designed by Brian Gluckstein, the interiors are elegant yet functional, with a chefs kitchen featuring top-tier appliances, a spacious island, and ample storage. The large Muskoka room, wet/dry sauna, hot tub, and fully equipped gym make this an entertainers dream. Outdoors, enjoy granite pathways, two fire pits (propane and wood), an in-ground sprinkler system, and a Tesla charger, along with a lakeside storage shed, two-car garage with mezzanine storage, and covered parking overhang. A backup generator and potential for additional structures, including a bunkie, provide added flexibility. A property of this scale, quality, and craftsmanship is incredibly rare, making it an exceptional offering in today's market. Adding to its appeal, The Ridge at Manitou Golf Club, one of Ontario's top-ranked courses, and its renowned restaurant are just a short paddle away by water or accessible by golf cart offering the perfect blend of luxury, convenience, and waterfront living. (id:42776)
Sotheby's International Realty Canada
Part Lo Concession 12 Concession
Arran-Elderslie, Ontario
Scenic 1.13-Acre Lot on the Edge of Dobbinton! This beautiful vacant lot offers a mix of open space and mature trees along the east side, with stunning views of the farmland behind. Located on a paved road, it provides easy access to Bruce Power while maintaining a peaceful rural feel. A rare opportunity to own a little slice of the countryside don't miss out! (id:42776)
Peak Edge Realty Ltd.

