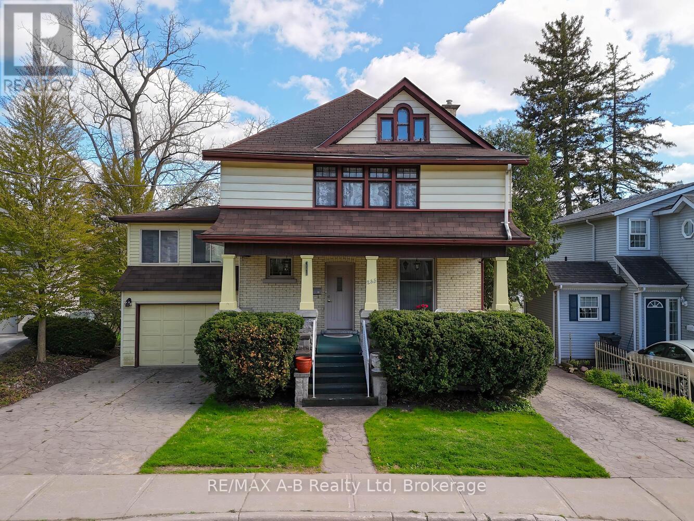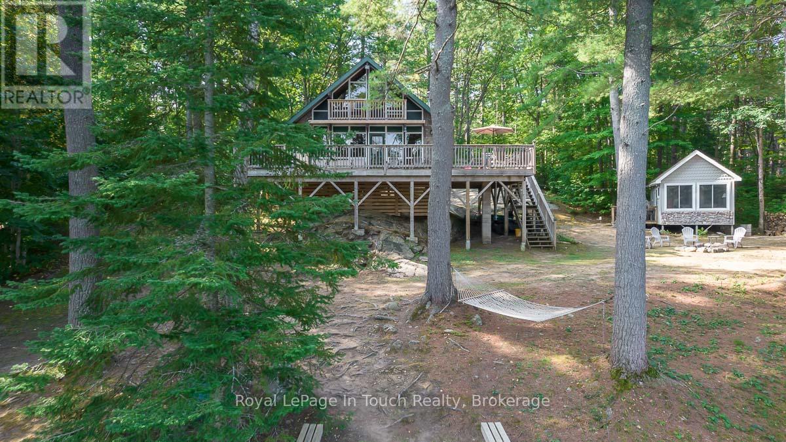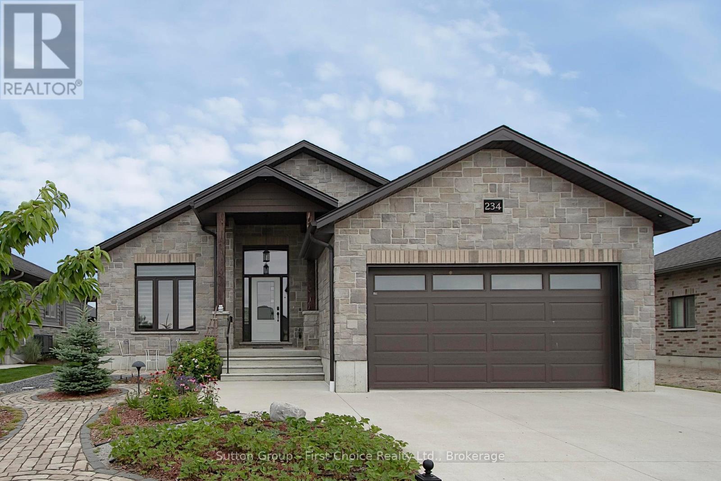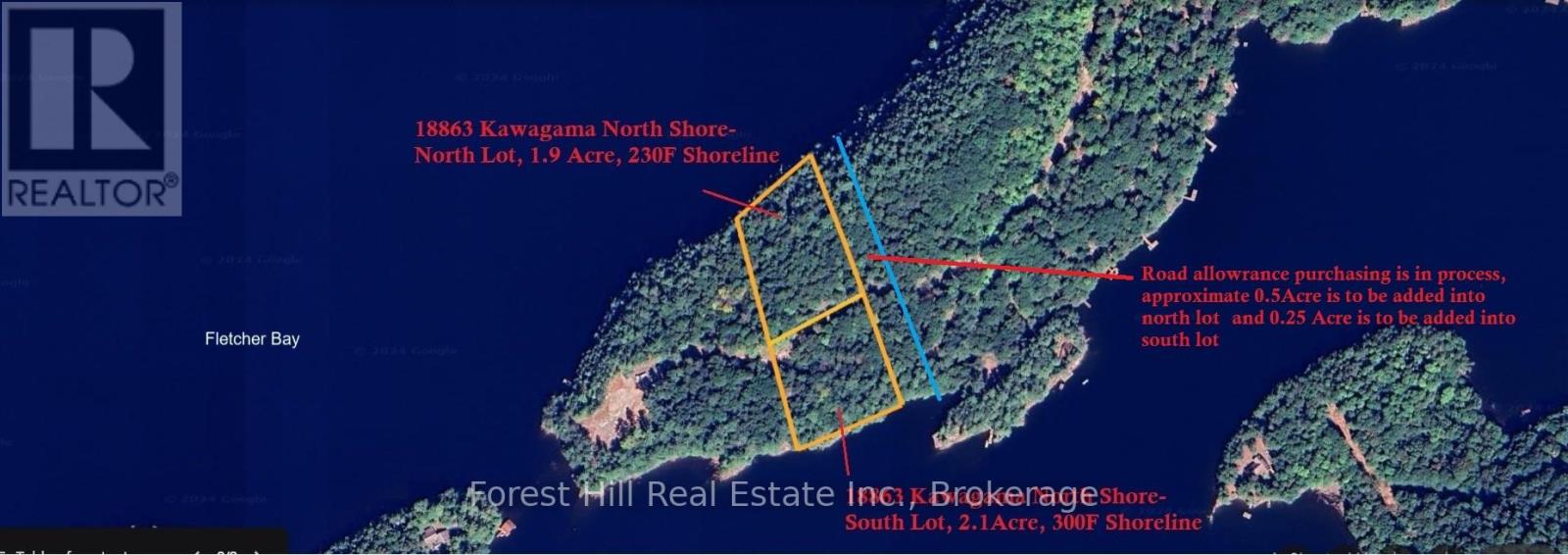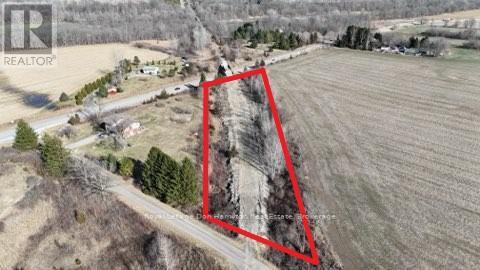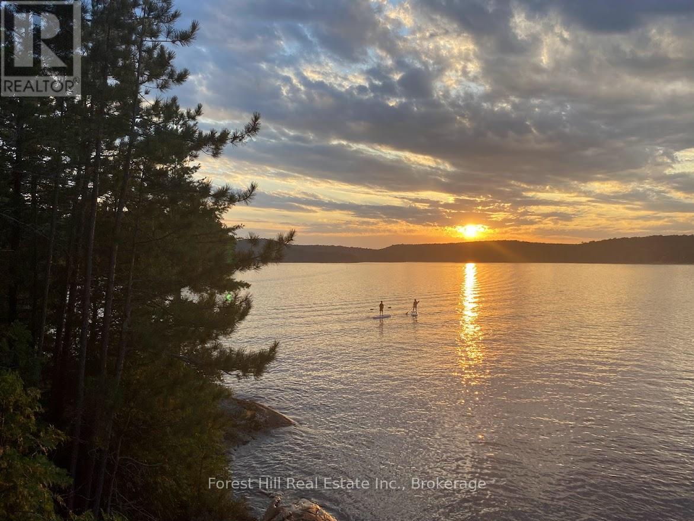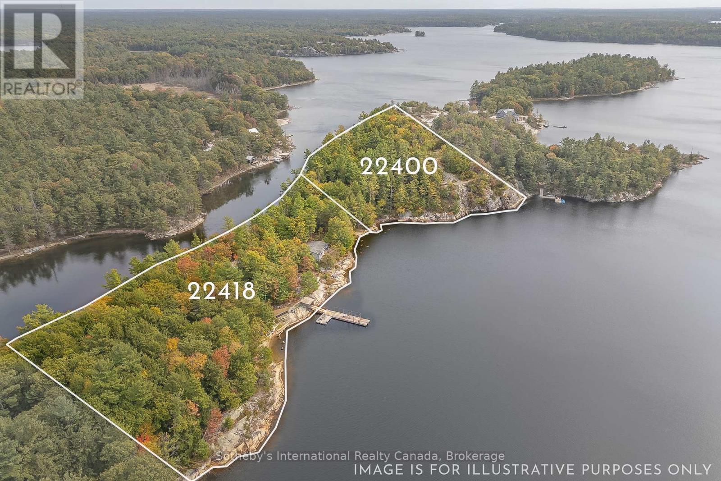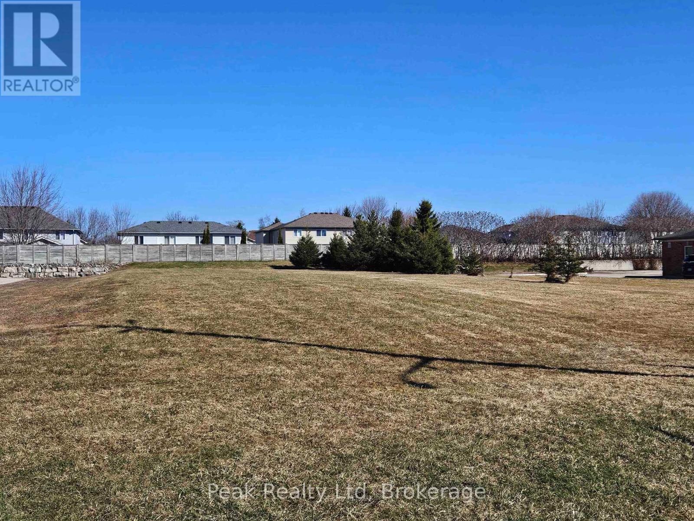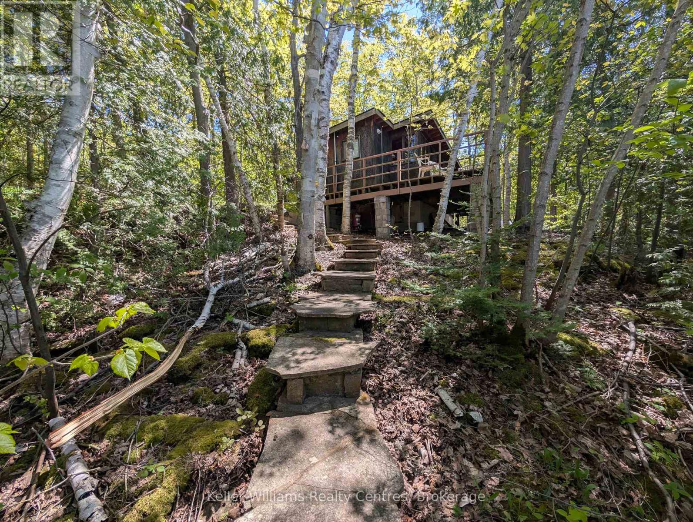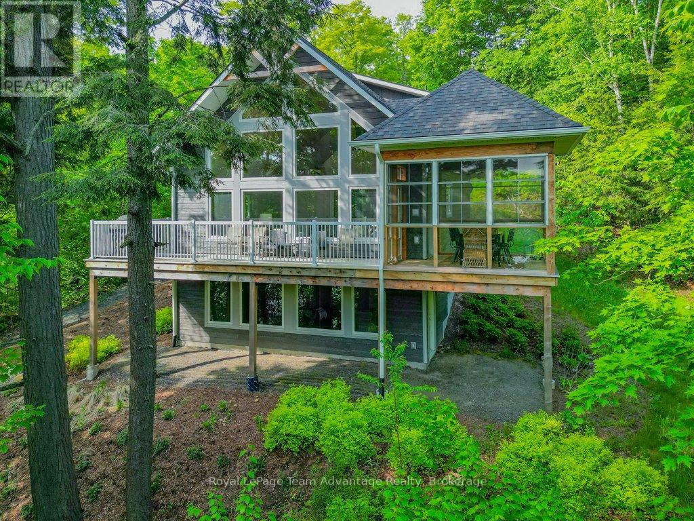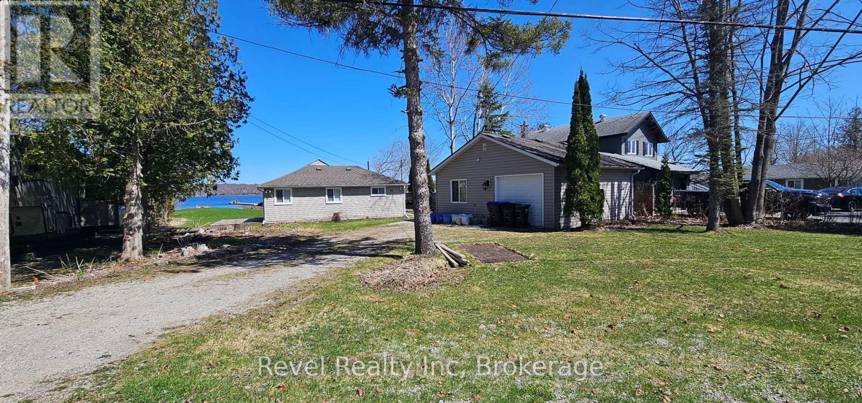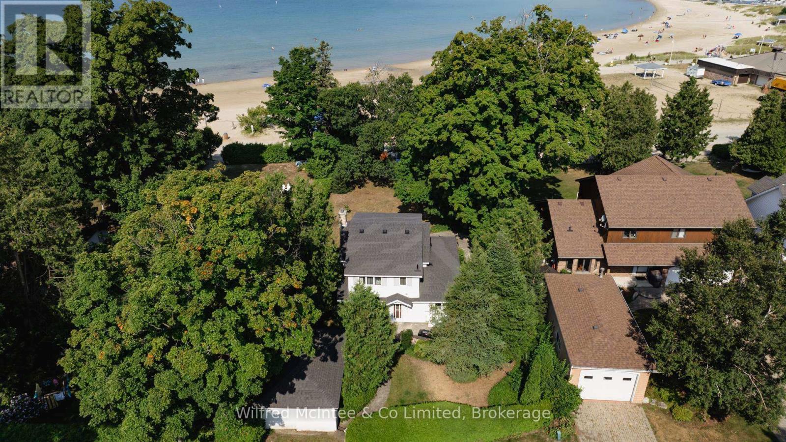235 William Street
Stratford, Ontario
Welcome to this beautiful yellow brick century home, ideally situated directly on the scenic Avon River in Stratford, Ontario. With its timeless charm, this 3-bedroom, 3-bathroom residence offers the perfect blend of character, comfort, and modern conveniences. As you step inside, you'll be drawn to the spacious and inviting living areas, including a rear addition that houses a cozy family room with a stunning stone-surround gas fireplace. This area is flooded with natural light and offers breathtaking water views. Step outside to the multi-level deck, which wraps around the home, with access points from both the sunroom and family room perfect for enjoying peaceful river vistas or entertaining guests. The sunroom addition features an an additional fireplace, perfect for cool evenings on the river, and direct access to the rear deck. The second floor boasts 3 spacious bedrooms and a 4-piece bathroom. The finished loft space offers endless possibilities for its new owners. Downstairs, the finished basement features a walk-out directly to the riverfront backyard. This level includes an indoor hot tub and sauna for ultimate relaxation, a third gas fireplace, laundry, and additional rooms perfect for storage or hobbies. Located on the most desirable street in Stratford, this home is within walking distance to downtown, boutique shops, fine dining, and all the amenities you could ask for. Homes like this, in such a sought-after area, rarely come available. Don't miss your chance to own this spectacular piece of Stratford history! (id:42776)
RE/MAX A-B Realty Ltd
4 Severn River Shore
Georgian Bay, Ontario
WATER ACCESS ONLY - Situated in a secluded bay off Lost Channel of the Severn River, shielded from any semblance of boat traffic and edged by Crown Land, this residence offers a haven of privacy & serenity on just shy of an acre of land. A short 8-minute boat ride from the Big Chute Marina transports you to this TURN KEY meticulously maintained retreat, poised to offer an unparalleled lifestyle experience of peace & tranquility. This classic A-Frame architecture two-bedroom, one-bathroom cottage is meticulously designed to harmonize with its natural surroundings, boasting an open-concept living space & a wood-burning stove, ideal for cozy evenings. Additionally, a charming one-bedroom Bunkie with an accompanying sitting area caters to the comfort of guests, ensuring a delightful, private stay. Practical amenities include a shed for the storage of aquatic equipment and tools, highlighting the property's readiness for immediate occupancy & enjoyment. Noteworthy updates include a new septic system & steel dock in 2010, airtight woodstove in 2024, a spacious 1000-square-foot deck in 2012, a new Bunkie in 2013, a new shed in 2015 & a fresh roof/eavestroughs in 2022, culminating in a turnkey oasis awaiting its fortunate new owner. Strategically positioned along the Trent Severn Waterway but tucked away from the hustle & bustle yet still providing convenient access to Gloucester Pool via The Big Chute & Georgian Bay through Lock45, the location presents an array of recreational opportunities. From superlative fishing to exhilarating water sports, ATV/ Snowmobile Trails, & the convenience of waterfront dining establishments & full-service marinas, every conceivable amenity is within reach. Immediate possession is available, seize the opportunity to make 2025 an unforgettable summer by claiming this idyllic, quiet retreat as your own. (id:42776)
Royal LePage In Touch Realty
234 Matheson Drive
West Perth, Ontario
Discover the charm and modern appeal of 234 Matheson Drive! Built in late 2018, this beautifully crafted brick and stone bungalow offers five bedrooms, three bathrooms - all within a thoughtfully designed layout. Step inside to an inviting open-concept living space with vaulted ceilings, seamlessly connecting the kitchen, dining, and living areas ideal for hosting and everyday gatherings. The main floor features a spacious primary suite with a walk-in closet and ensuite, complemented by two additional bedrooms and a full bathroom. Downstairs, the fully finished basement expands your living space with two additional bedrooms, a bathroom with in-floor heating, a large rec room, a cozy hobby nook, and plenty of additional storage. Outside, enjoy the landscaped yard from the welcoming front porch, or unwind on the back deck. A two-car garage and concrete driveway offer ample parking. The homes prime location, just steps from Mitchell Golf Club and a short walk to downtown provides both convenience and a peaceful neighborhood setting. This is more than just a house; it's a place to call home. Book your private showing today! (id:42776)
Sutton Group - First Choice Realty Ltd.
2-18863 North Creek Drive
Algonquin Highlands, Ontario
Prime vacant building lot with 300 feet of rocky shoreline, 2.1 acres and south-facing in Fletcher Bay of Kawagama Lake with a potential 4-season road (subject to a plowing contract/fee). Close to electrical services. Located beside a crown-owned concession line which could be closed, where 33' and 1/4-acre could be added to the subject property if closed. Extraordinary PRIVACY! Beautiful smooth granite rock shoreline and deep water. Kawagama Lake is the largest lake in the County of Haliburton with a depth of 260 feet and an abundance of lake trout and smallmouth bass. This idyllic lot is close to a vast network of trails on crown land for ATVing, snowmobiling, hiking, biking, etc. Recently severed and surveyed. Shore Road Allowance is closed. Site plan, 2 new surveys and Environmental Study are available. Located within 3 hours of Toronto. (id:42776)
Forest Hill Real Estate Inc.
Pt Lt 1 Carroll Drive
Southwest Middlesex, Ontario
This incredible property is just waiting for its new owners to make it their own! Sitting on just under 2.5 acres, it offers the perfect balance of privacy, space, and potential. Whether you envision a cozy country retreat or a spacious custom build, this land is ready to bring your vision to life. Enjoy peace and quiet, with nature as your neighbour all while still being within a convenient drive to town amenities. With a clean Record of Site Condition, it is now ready for the building permit application. Call your REALTOR today to check this property out & get the process started! (id:42776)
Royal LePage Don Hamilton Real Estate
1-18863 North Creek Drive
Algonquin Highlands, Ontario
An outstanding, prime vacant building lot with 233 feet of rocky shoreline + 1.9 acres, sunsets and minimal traffic in Fletcher Bay of Kawagama Lake with a potential 4-season road (subject to a plowing contract/fee). Close to electrical services. Located beside a crown-owned concession line which could be closed and added to the subject property (i.e. 66' + 1/2~acre), which is situated beside CROWN LAND to the east of the concession line that adds tremendous PRIVACY! Beautiful granite rock shoreline, mature pines and deep water. Kawagama Lake is the largest lake in the County of Haliburton with a depth of 260 feet and an abundance of lake trout and smallmouth bass. This idyllic lot is close to a vast network of trails on crown land for ATVing, snowmobiling, hiking, biking, etc. Recently severed and surveyed. Shore Road Allowance is closed. Site plan, 2 new surveys and Environmental Study are available. Located within 3 hours of Toronto. (id:42776)
Forest Hill Real Estate Inc.
22418 Georgian Bay Shore
Georgian Bay, Ontario
Amazing Development Opportunity to build a family compound with the ultimate privacy on Georgian Bay in the highly coveted Longuissa Bay. The property is boat access only and boasts stunning granite formations, mature pine trees, a perfect blend of natural beauty and tranquility that makes it all a dream come true. Featuring: Two separately deeded lots on a Peninsula with a total of over 2000 feet of waterfront on 5.8 acres. Enjoy both Sunrise and Sunsets with water on both sides, west facing Georgian Bay and East - Musquash River. There is a 900 sq. ft. Panabode 3 bedroom cottage with its own beautiful sandy beach and waterfall pump so water flows down the rocks to the Lake. Relax in the hot tub and enjoy parties around the Tiki Hut and firepit by the waterfront. Lots of storage space at shore and a large Quonset shed for toys at the back. The boat dock is extra long, at 60' and can handle a large yacht with its 30 ft. depth at the end - and a 12' wide is great for relaxing or entertaining at. There is also a secondary 18' x 13' swim dock. The infrastructure was upgraded, with 400 amp service (200 amp at dock), one 50 amp and three 30 amp hubble plugs. A Boaters' Dream!! The vacant lot next door has 958 ft. of combined waterfront and amazing views with west exposure. There is a perfect spot to build a secondary cottage with its own beach and docks next door. The highlight of this property is the 2 km of scenic walking paths that weave through the forest with extra wide trails that allow you to even ride a 4 wheeler. Kids love the property. Must be seen to appreciate the natural beauty and privacy. Boat taxi arrangements from Honey Harbour. (id:42776)
Sotheby's International Realty Canada
270 Lorne Avenue E
Stratford, Ontario
270 Lorne Ave. E. Stratford Great opportunity to grow and expand or build or onto your business.The 0.56 acre lot, offers maximum traffic flow with easy access and all the services available. Very generous ( i2 ) zoning. Property Options: 1.8 Acres: Building with all of the services and infrastructure. 1.24 Acres: Building with all of the services and infrastructure. 0.56 Acres: Surveyed Lot with services available. Call today for more information. (id:42776)
Peak Realty Ltd
158 Tammy's Cove Road
Northern Bruce Peninsula, Ontario
Location, Location, Location, "ONE OWNER WATERFRONT STARTER COTTAGE" on Miller Lake! Three [3] Season use since the Sixty's and many family memories have been made. Time for new owners to enjoy and make memories with Family and Friends. Very close to all the area attractions and Lion's Head or Tobermory is nearby for Supplies and Restaurants. Lot is just under Half Acre in Size. Go Ahead And Treat Yourself!! You Deserve It!!!!!!!!!! (id:42776)
Keller Williams Realty Centres
63 Maple Drive
Perry, Ontario
Stunning Linwood Custom Home - Turnkey & fully finished. Welcome to this exceptional lakefront cottage/home. This beautifully designed Linwood Custom home offers an unparalleled living experience with sweeping elevated views of Bay Lake. Set on a generous 3/4 acre lot with 110 feet of pristine frontage, this property is a true oasis. Impeccably furnished and professionally decorated, this home is move-in ready - everything you see comes with this amazing package. Enjoy the serene ambiance of the screened-in porch, perfect for relaxation or entertaining while taking in the breathtaking lakefront views. The home also features a convenient lower level walkout providing easy access to the outdoors and additional living space. Inside you'll find 3 spacious bedrooms and 3 well-appointed bathrooms offering ample room for family and guests. Whether you're seeking a year-round retreat or a luxurious weekend getaway this turnkey property offers it all. Boating, swimming and shopping. Equipped with a whole home generator, forced air propane furnace and air conditioning this property ensures comfort and peace of mind year-round. Just 20 Minutes from Huntsville. Don't miss the opportunity to own this one-of-a-kind gem on Bay Lake - your perfect home awaits. (id:42776)
Royal LePage Team Advantage Realty
97 Maskinonge Road
Tay, Ontario
Waterfront Living on Georgian Bay! This renovated 3-bedroom, 1-bathroom bungalow offers just over 100 feet of prime waterfront on Georgian Bay. Whether you're looking for a year-round home or a seasonal retreat, this low-maintenance property lets you enjoy waterfront living without the hassle. Inside, the open-concept living space is bright and inviting, with windows that showcase stunning eastern exposure, perfect for catching breathtaking sunrises over the bay. The updated kitchen is stylish and functional, while the cozy living area provides a welcoming space to relax after a day on the water. With high-speed internet, you can stay connected while embracing the cottage lifestyle. Step outside to enjoy boating, swimming, kayaking, and fishing right from your private dock. In the winter, cozy up as snow falls outside or hop on your snowmobile and hit the trails. An oversized garage / workshop provides great storage for all your seasonal toys. Located just minutes from Highway 400, this property offers quick access to amenities while being a gateway to the 30,000 Islands of Georgian Bay. Whether you're a nature lover, a weekend adventurer, or looking for a tranquil escape, this waterfront gem has it all. Don't miss your chance to own a slice of paradise! (id:42776)
Revel Realty Inc
606 Izzard Road
Saugeen Shores, Ontario
Welcome to your perfect getaway. An inviting 4-bedroom, 2-bathroom cottage gracefully positioned on the shores of stunning Lake Huron. This two-storey haven offers the ultimate lakeside lifestyle with direct access to a pristine sandy beach, ideal for endless days of relaxation and fun. Set on a generously sized lot, this charming property is located in the enchanting town of Port Elgin, renowned for its vibrant summer atmosphere and friendly community. Whether you're seeking a tranquil personal retreat or an opportunity to generate rental income, this cottage delivers on both fronts. Revel in the world-renowned Lake Huron sunsets from your own backyard, or simply relax and soak up the tranquil lakefront ambiance. With ample space for family and friends, this home is perfect for creating lasting memories or entertaining guests. Call your REALTOR today to arrange a viewing. Waterfront travelled road between. (id:42776)
Wilfred Mcintee & Co Limited

