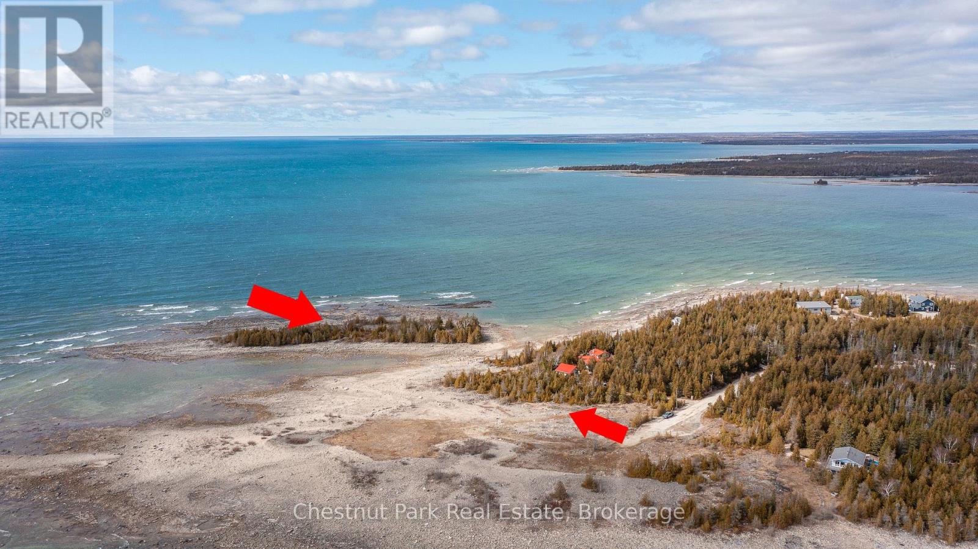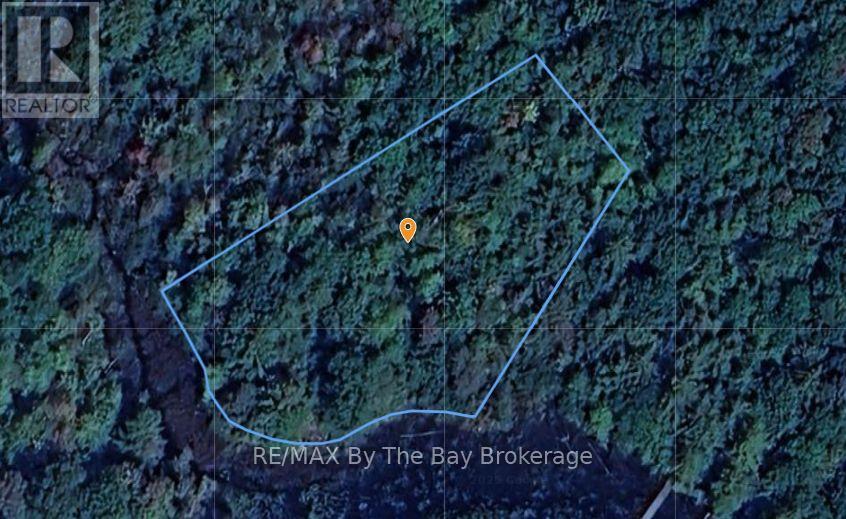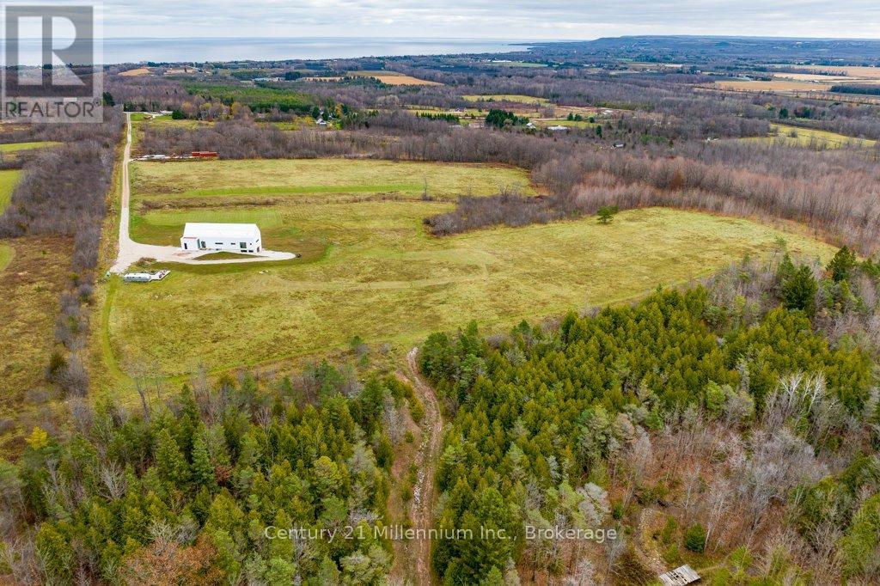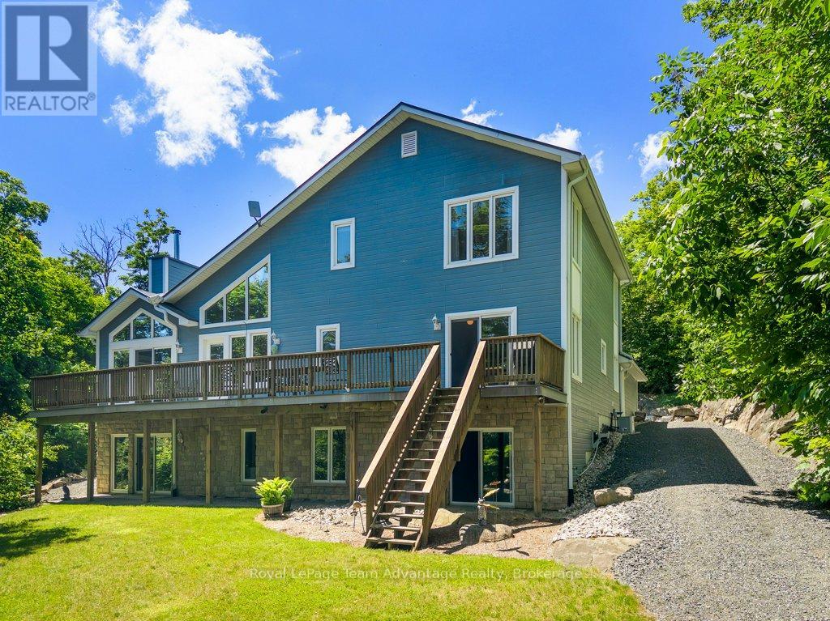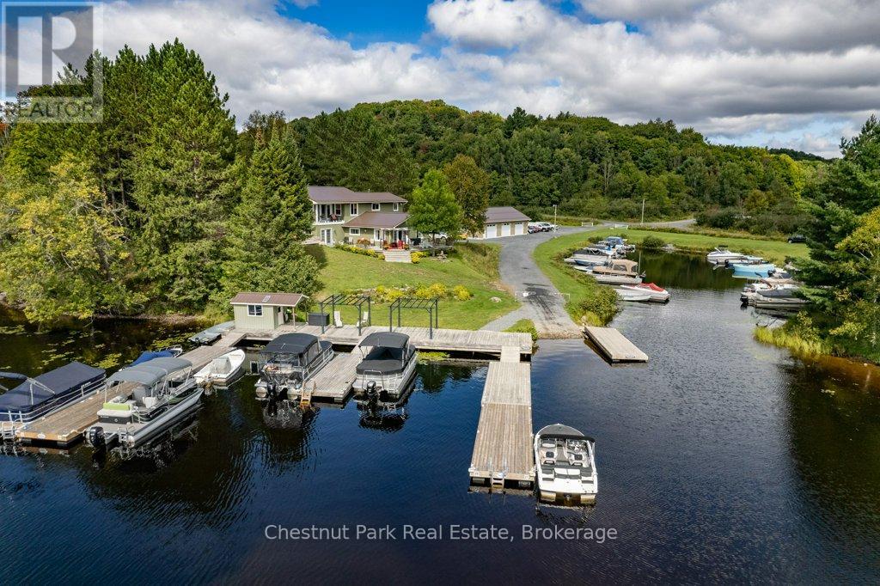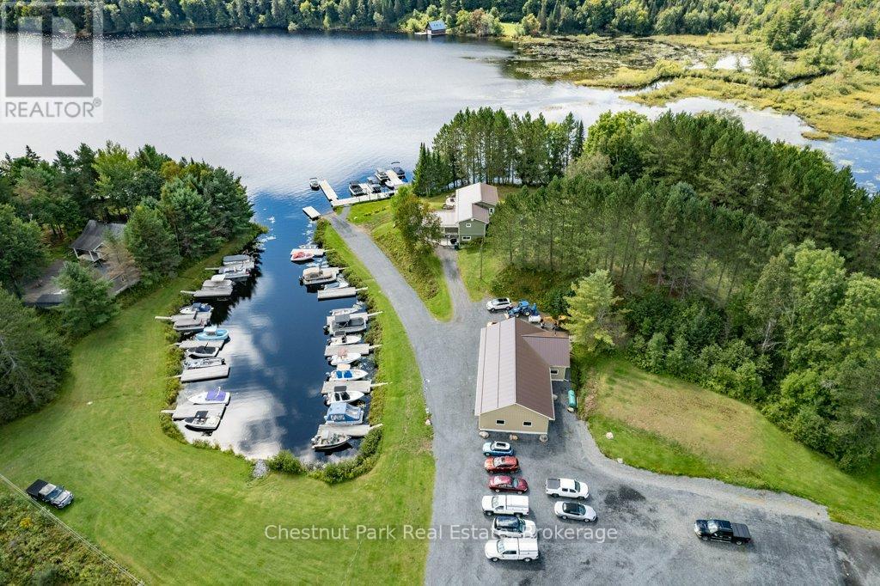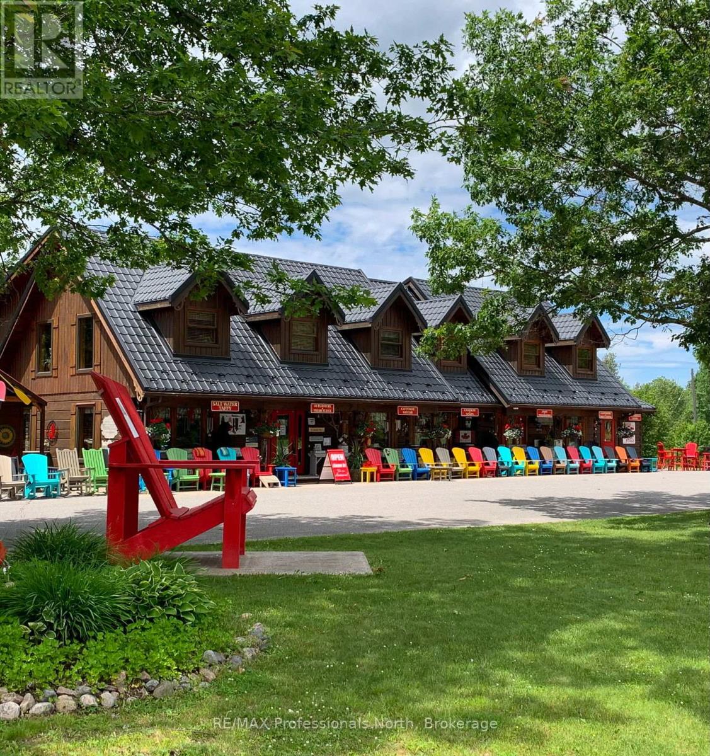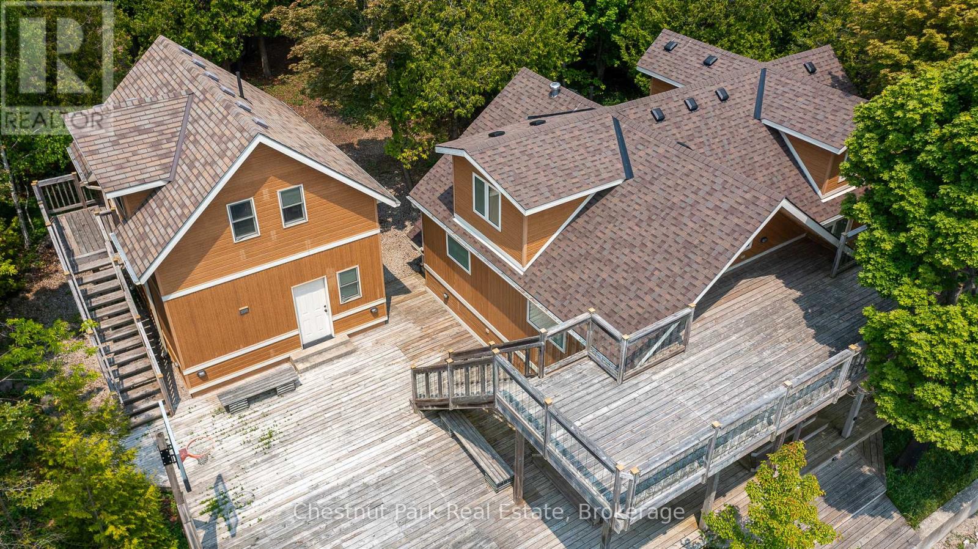Lt 30 Borden Drive
Northern Bruce Peninsula, Ontario
Rare opportunity to purchase both a waterfront vacant lot and 1 acre island on the Bruce Peninsula. These two parcels have separate entities but are being sold together. Situated at the end of a cul-de-sac and positioned on "a point" making for a sensational panoramic view. Fully serviced municipal road. Quiet location & surrounded by woods, limestone rock & crystal clear water. The vacant lot does have a site plan drafted for the construction of a single family dwelling which would need to be verified with the local municipality. The island is well treed and an ideal location to enjoy beautiful Lake Huron sunsets. Incredible rock outcrops and large stretches of 'alvar' rock. Current lower lake levels provide dry access to the island. Swimming off the west side of the island is amazing and an oasis within itself. Vendors may consider a VTB depending on terms. 20 min drive to the village of Tobermory other area attractions. Red lines showing lot perimeter are for illustration purposes only. (id:42776)
Chestnut Park Real Estate
458 Is 180 Severn River
Georgian Bay, Ontario
Don't miss this wonderful opportunity to own property on Gloucester Pool/Trent Severn Waterway. 458 Island 180 is a 1.35 acre water access, vacant lot with an impressive 353 feet of waterfront. Less than a 10 minute boat ride to this treed, private escape. Book your showing today.Please note - Lot Lines are approximate as per Geowarehouse. (id:42776)
RE/MAX By The Bay Brokerage
138406 Grey Road 112
Meaford, Ontario
Truly Stunning Contemporary Retreat with Panoramic Views of Georgian Bay , Forest and Escarpment. Discover unparalleled luxury and tranquility at this exceptional property located at 138406 Grey Road 112 in Meaford. Spectacular Scottish Long Home designed by Jason McClean. Set on an expansive 37.9 acres, this contemporary bungalow with walk out offers breathtaking views of both Georgian Bay and the Niagara Escarpment, providing a serene backdrop for modern living. Property Highlights: Bedrooms: 2 spacious bedrooms with heated floors, ensuring comfort throughout the year. Bathrooms: 2 well-appointed bathrooms featuring modern fixtures and finishes. 1 roughed in bathroom on lower level. Living Space: The open-concept design boasts 12-foot ceilings, oversized doorways, and expansive rooms that create a sense of freedom and fluidity. Gourmet Kitchen: Designed by Cabneato, the kitchen is a chef's dream with a built-in Wolf Stainless Steel Pro Range equipped with a downdraft venting system, dual dishwashers, and two industrial stainless steel refrigerators perfect for entertaining family and friends. Lower Level Potential: The partially finished walk-out lower level, with its 9-foot ceilings, offers incredible opportunities for customization. Whether you envision a showroom for motorsport enthusiasts or a micro-winery, the space is primed for your creative touch. Micro-Vineyard: Embrace the property's south-facing slope, which creates an ideal microclimate for viticulture. The chemical and pesticide-free micro-vineyard features 400 professionally designed vines, offering the potential for boutique winemaking. Enjoy radiant heating throughout the polished concrete floors and the benefits of triple-paned windows, ensuring both comfort and sustainability. The expansive acreage provides total privacy and is perfect for a small hobby farm or simply enjoying the captivating natural beauty that surrounds the property. Located just minutes from Meaford's charming downtown. (id:42776)
Century 21 Millennium Inc.
542310 Concession 14 Ndr
West Grey, Ontario
Tucked away in the scenic countryside of West Grey, this charming 77.7-acre farm offers a perfect blend of rural tranquility and functional versatility. The well-maintained 3-bedroom, 2-bathroom home provides a warm and inviting retreat, while the surrounding land presents endless possibilities. Equipped with a 3-stall horse barn, a walk-out stable, fenced pastures, and scenic trails, this property is an ideal haven for equestrian enthusiasts. Alternatively, it serves as a fantastic hobby farm with multiple outbuildings, including a 22x32 metal barn workshop, a 24x48 metal Quonset building, and a 21x40 metal-clad horse barn. Additional structures, such as a wood greenhouse, chicken house, and dog kennel offer further utility and charm. The property boasts approximately 20 acres of fenced pasture, with over 50 acres of forest featuring a 3,000-tree reforested area under a forest management agreement. Winding trails weave through the landscape, leading to two large seasonal ponds one spanning approximately 5 acres, enhancing the natural beauty and ecological diversity of the land. Whether you're dreaming of an equestrian retreat, a self-sustaining hobby farm, or simply a peaceful countryside escape, this exceptional property is ready to bring your vision to life. Come and experience the charm and potential of this special farm for yourself! (id:42776)
Chestnut Park Real Estate
187 Warner Bay Road
Northern Bruce Peninsula, Ontario
"NEW PRICE WAS $499,000.00" "Starter Home", "Retirement Home", "Investor Home" with a Potential Severance which adds Extra Value. Property is just a short drive to Tobermory for amenities and very close to all the Area Attractions. This Home & Property has been Maintained & Lovingly Cared for Many, Many, Years by the Current Owner. In the Spring & Summer the Grounds show like a Home Magazine Cover Photo!! Just under Three and a Half "ACRES" in size. Go Ahead And Treat Yourself! You Deserve it!!! (id:42776)
Keller Williams Realty Centres
49 Islandview Drive
South Bruce Peninsula, Ontario
Prepare to be absolutely captivated! This stunning custom-built home on Chesley Lake, nestled between Owen Sound and Saugeen Shores, isn't just lakeside it offers an unparalleled perspective from above the water, delivering breathtaking, panoramic views of Chesley Lake that you absolutely must see to truly appreciate. Step inside and be immediately swept away by the landscape that defines this exceptional 4-bedroom, 3-bath residence, where modern luxury meets the beauty of waterfront living. Imagine the views from the spacious back deck, your ultimate outdoor haven for dining and relaxation, showcasing the lake from this remarkable vantage point. With professionally landscaped grounds featuring two deck areas, an open-concept main floor with a sleek kitchen, inviting living room with a stone fireplace, and a luxurious primary suite, every detail enhances the lakeside experience. The lower level offers a spacious rec room with a walkout, perfect for entertaining. Enjoy a whole-home surround sound system, two garages, and deeded lake access with a private dock. Don't just imagine the perfect lakeside retreat with incredible elevated views you must see this one to believe it! (id:42776)
Engel & Volkers Toronto Central
3 Lyndsey Lane
Mckellar, Ontario
Your Lakeside Escape Awaits. Tucked away on 1.6 private acres with 312 feet of shoreline, this inviting year-round home is the perfect blend of comfort, quality and natural beauty. Easily accessible via a paved municipal road, this well-built 2005 home was designed to stand the test of time. Inside you'll find 3 bedrooms, 2.5 bathrooms and plenty of space for family and friends. The insulated walk-out basement with 9-foot ceilings is ready for your personal touch-think rec room, home gym or the ultimate hangout space. Step outside and take it all in - your own waterfront dock, sandy beach and fire pit area set the stage for endless summer days and cozy nights by the fire. Need to stay connected? High-speed internet makes working from the lake a breeze. More to love: *forced-air propane heating & A/C to keep things comfortable year-round *Wood burning fireplace for that extra touch of warmth *Attached 2-car garage with plenty of room for your gear *Main floor laundry for easy living *Kohler propane generator for added peace of mind Just a short drive to Parry Sound and local amenities, this home is move-in ready with most of the tasteful furnishings included. Simple, effortless and ready for you-your cottage country lifestyle starts now. (id:42776)
Royal LePage Team Advantage Realty
143 South Drive
Huntsville, Ontario
Live, Work and Play on this Commercially Zoned 5+ Acre Property situated on the popular Shores of Lake Vernon. This 5 Bedroom, 2 Bathroom year round home or cottage offers South West views and access to miles of boating on Vernon, Mary, Fairy and Peninsula. Less than 20 minutes to downtown Huntsville by car or by boat where you will find great shopping, restaurants, events and attractions. The property is zoned CS4 (Marina) which would allow for a multitude of uses including but not limited to a fully functional Marina, Outdoor Storage, Restaurants and Retail. The owner currently rents out 36 boat slips per season. The lower walkout level boasts a large living area, kitchen, dining space, bathroom and bedroom. Upper level is complete with 4 additional Bedrooms, a 4 piece Bathroom and a newly built Muskoka Room completed in 2017 with beautiful pine walls and a glass rail deck system providing spectacular lake views. Decks, patios and a stone fire pit area offer many outdoor areas to entertain friends and family. A bunkie at Lakeside offers additional sleeping and storage. 8-10 feet of clear water at end of main dock. The 3 Bay newly built 2000 square foot Garage is every car and toy enthusiasts dream with in-floor heating and tons of space for vehicles, a workshop or entertaining. The owner has created a large parking area for boat slip rental guests and remaining acreage is flat, maintained and ready for future development. Multitude of Commercial Uses. (id:42776)
Chestnut Park Real Estate
143 South Drive S
Huntsville, Ontario
Live, Work and Play on this Commercially Zoned 5+ Acre Property situated on the popular Shores of Lake Vernon. This 5 Bedroom, 2 Bathroom year round home or cottage offers South West views and access to miles of boating on Vernon, Mary, Fairy and Peninsula. Less than 20 minutes to downtown Huntsville where you will find great shopping, restaurants, events and attractions. The property is zoned CS4 (Marina) which would allow for a multitude of uses including but not limited to a fully functional Marina, Outdoor Storage, Restaurants and Retail. The owner currently rents out 36 boat slips per season. The lower walkout level boasts a large living area, kitchen, dining space, bathroom and bedroom. Upper level is complete with 4 additional Bedrooms, a 4 piece Bathroom and a newly built Muskoka sitting room completed in 2017 with beautiful pine walls and a glass rail deck system providing spectacular lake views. Decks, patios and a stone fire pit area offer many outdoor areas to entertain friends and family. A bunkie at Lakeside offers additional sleeping and storage. 8-10 feet of clear water at end of main dock. The 3 Bay newly built 2000 square foot Garage is every car and toy enthusiasts dream with in-floor heating and tons of space for vehicles, a workshop or entertaining. The owner has created a large parking area for boat slip rental guests and remaining acreage is flat, maintained and ready for future development. Multitude of Commercial Uses. Seller has been renting out 36 boat slips for $2000.00 per slip/ season. Generator which powers home and garage included with sale. (id:42776)
Chestnut Park Real Estate
1141 Kennisis Lake Road
Dysart Et Al, Ontario
Truly a Road Trip Destination! Haliburton County Commercial building and lot for sale! Here is your opportunity to own one of the most recognized commercial buildings in the area. Nestled and located within West Guilford's commercial and community's recreation hub, this 3,762 sq. ft. building (excluding the basement) has an incredible retail location! The short 12 minute drive from Haliburton, easy access off Hwy. 118, and being located on the direct path to the Kennisis Lake/Redstone tourist area, make this a popular spot for local clientele and cottagers/visitors alike. The impressive log and frame building has been the home to the iconic Cottage Country Log Cabin and its well-known owner for over 20 years. The 1,955 sq. ft. main floor is currently packed with hand-chosen giftware, home wares, and quality-custom themed lake clothing and hats attracting and servicing an impressive, loyal and long-standing clientele. The upper area consists of a large open rec room area that was one also part of the retail space, plus a spacious 2-bdrm. living quarters, allowing the new owner to live on the premises in style. The living area includes 2 bdrms., a combined kitchen/eating room with walkout to a large deck, living room , and sunroom. In addition to the 2 levels there is an expansive 1,758 sq. ft. basement that offers office space, storage and stock area with easy access. Extra parking behind the building leads to the basement for convenient stock deliveries. The relative 1.2 acre lot has excellent expansion possibilities and versatile zoning providing for multiple uses for business and office opportunities. Thinking of a restaurant? Check out the additional back deck for a great outdoor food experience. This iconic building and location will not disappoint. (id:42776)
RE/MAX Professionals North
584 Warner Bay Road
Northern Bruce Peninsula, Ontario
Private Waterfront Cottage on Warner Bay situated on 4.8 acres. Boasting 216' of shoreline spanning across this extra wide lot offering southern exposure. Main floor has large kitchen with breakfast bar, spacious dining area for large family gatherings, Cozy family room with stand alone propane fireplace for those chilly evenings. Also an area for game activities & Custom wall unit with Murphy bed when needed allowing up to 14 guests with areas to sleep. The main floor has a spacious 3 pc bathroom with large walk - in glass block shower & travertine marble heated floors. Two patio doors lead to the expansive waterside deck. Enjoy morning coffee or evening cocktails while listening to the waves lapping beside you. 2nd level has a 2 pc bathroom & 3 bedrooms, one with a walk out deck overlooking the crystal blue waters of Lake Huron. Intricate red cedar detailing is found throughout on the walls and ceilings providing that true cottage feel. A detached 18' x 24' building offers space to house all your water toys & is equipped with a 3 pc bath, laundry facilities and 6 person wet sauna on the main level. Upstairs is finished for guest overflow offering 3 beds, walk in closet and a common sitting area. Privacy is provided by many trees including mature maple. The original charming "A Frame" cottage was maintained and substantial upgrades & additions were completed in 2008. Cement dock and rock gabions in place for fluctuating lake levels. Easy launching for kayaks and perfect for swimming even with young children. This cottage offers so much & is waiting to create some new family memories. Property is being sold turn key with all existing contents (furnishings, kitchenware, kayaks, bikes) Vendor take back option also available at a superior rate to the banks. (id:42776)
Chestnut Park Real Estate
5262 Conc 2 Sunnidale
Clearview, Ontario
PRICE REDUCTION. Imagine approaching the gates to your new home and from the drive you glimpse a pond setting of a picture perfect house in a perfect location .Does this sound too good to be true, a bit like a story book or film scene? Sometimes dreams do come true. Here's how you will enjoy this luxurious custom-built home situated on 3 acres. Surrounded by majestic trees that offer complete privacy and a stream running through them, this residence is a sanctuary away from the everyday hustle, yet a short drive to all the amenities needed in Angus. The spring fed 80' x 280' pond is a rare find for peaceful summer days and ice skating in the winter. Perfect for outdoor entertaining with an extensive unistone walkway and maintenance free composite deck and dock ideal for hosting events, as evidenced by a wedding and a gathering of 100 people previously held here. The interior if anything then exceeds expectations. A unique open-concept design showcased by extra-large windows that flood the space with natural light. Kitchen with granite countertops, a stylish stone backsplash, and an inviting breakfast bar. The elegant dining space offers an exquisite setting for both intimate dinners and large gatherings. Warm up by the wood-burning fireplace in the expansive living area with a den or home office to the side. Oak and pine floors throughout enhance the home's warm, rustic charm and compliment the antique doors. Enjoy the seasons each morning, whether it's waking up to the enchanting sight of autumn leaves or the serene snowfall through the primary bedroom picture window or maybe you would prefer to take in the fresh air and priceless views from the balcony overlooking the outdoor entertaining area attached to the 2nd bedroom. A total of 3 bedrooms plus bathrooms on both floors ensure flexibility for your family. Oversized, detached double garage with a fully finished loft, ideal for guests or as a creative space. New composite dock & deck 2023. (id:42776)
RE/MAX By The Bay Brokerage

