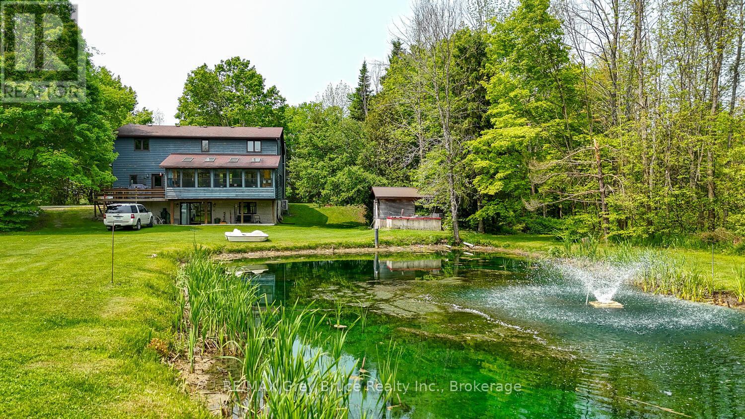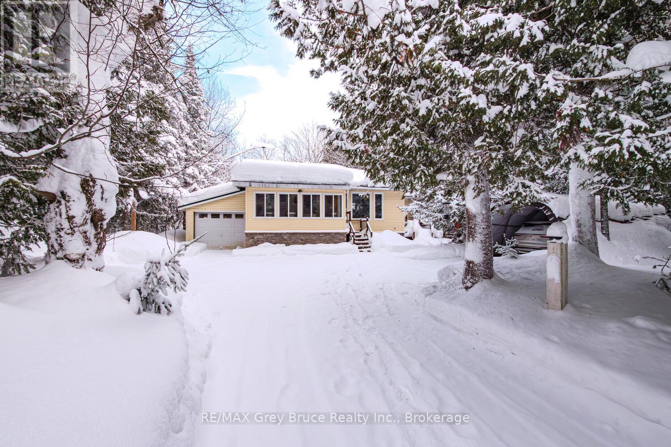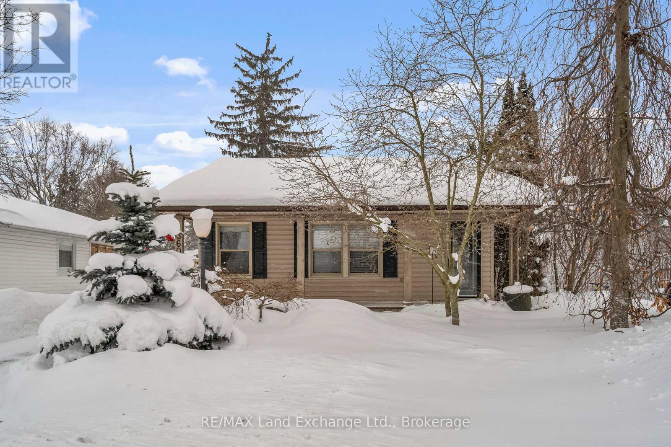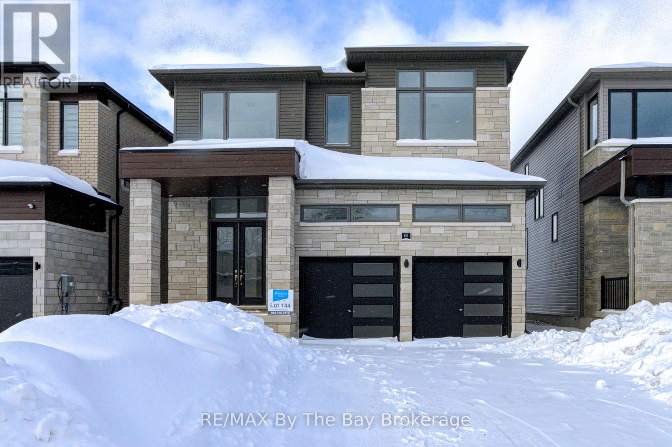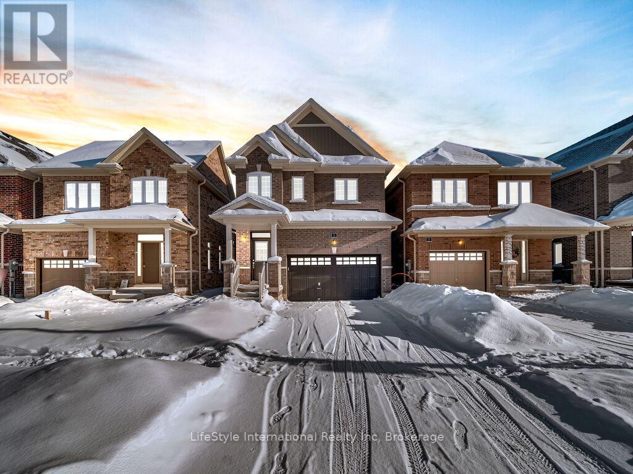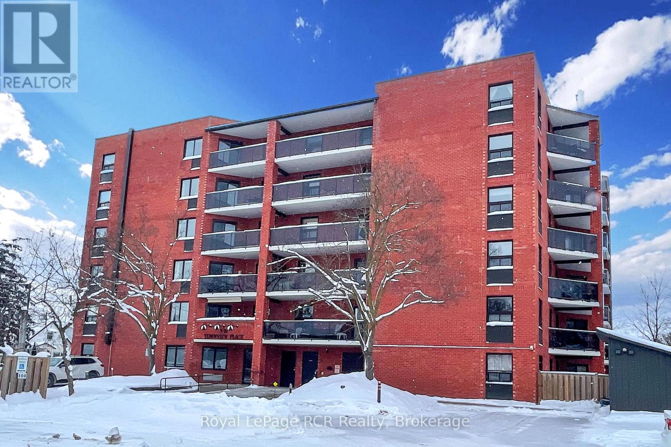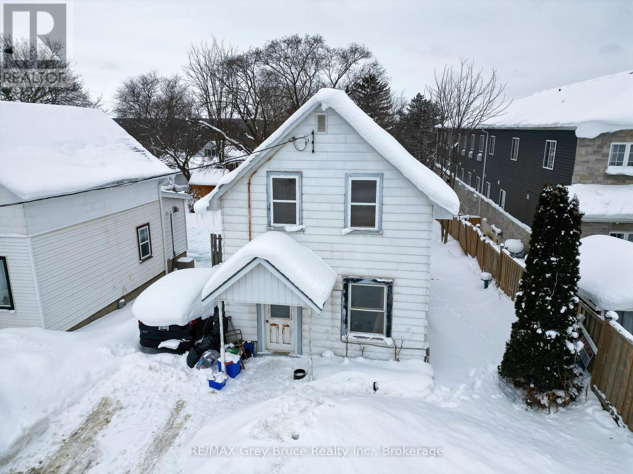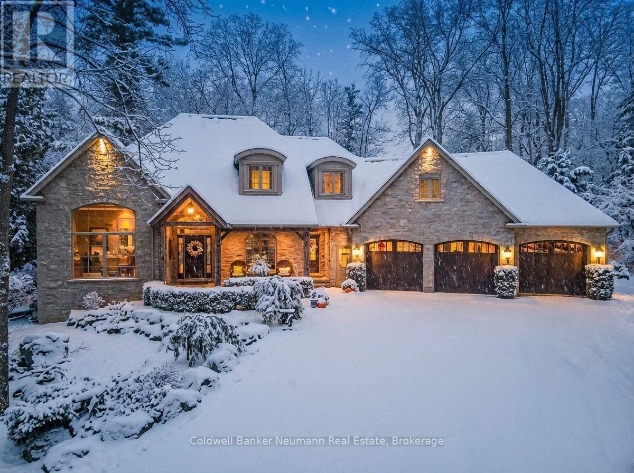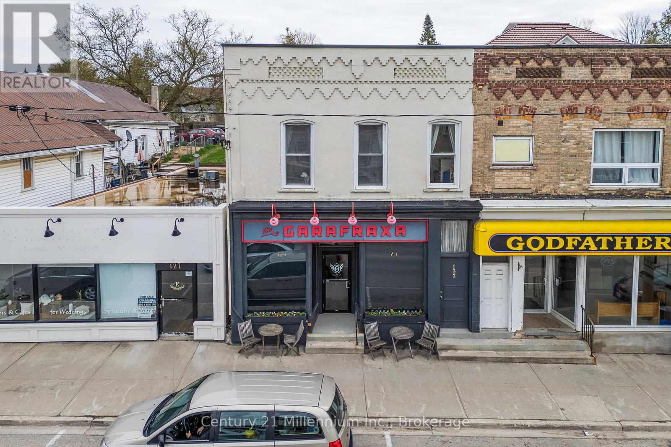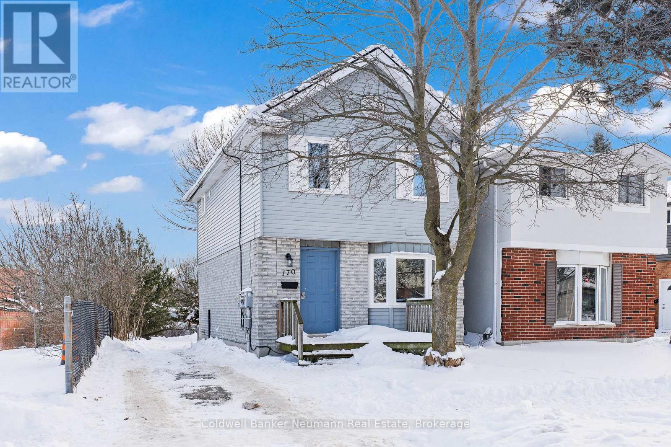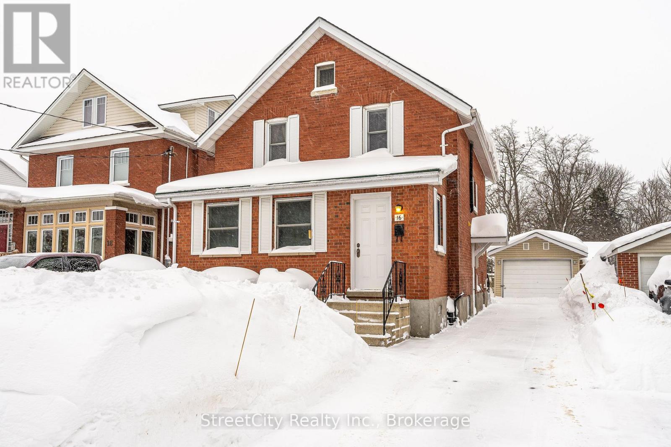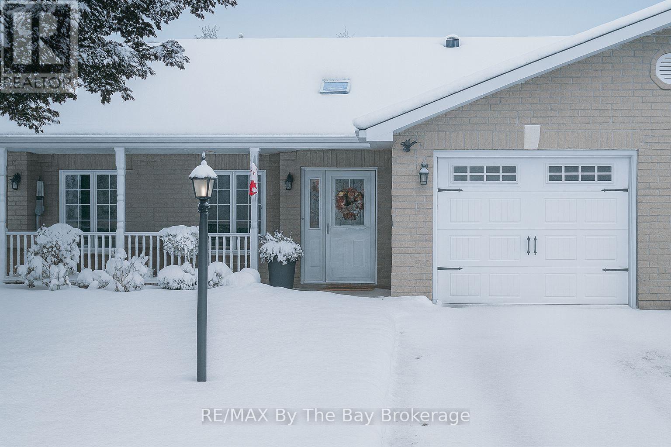1033 Bruce Road 9
South Bruce Peninsula, Ontario
Welcome to your own private sanctuary nestled on over 8 acres of beautifully treed land in the heart of the Bruce Peninsula, ideally located just minutes from Wiarton and Lion's Head. This remarkable property offers a blend of comfort, functionality, and natural beauty perfect for those seeking privacy, space, and income potential. The main residence features over 2400 sq ft of living space, 3 spacious bedrooms and 3.5 bathrooms, including a luxurious primary suite. Designed for both everyday living and entertaining, the home boasts a large, open-concept kitchen with ample counter space and cabinetry, ideal for the home chef. A bright, expansive sunroom at the back of the home provides stunning year-round views of the large pond and surrounding landscape. Enjoy the peace and beauty of nature with multiple ponds, a finished walk-out lower level with 4 piece bath and kitchen, and a meandering stream that winds through the trees. A standout feature is the massive 40' x 80' heated shop fully equipped with a hoist, two oversized bay doors (12 ft), and ample space for vehicles, equipment, or your next big project. Adding even more value is a secondary home on the property, currently serving as a rental unit, perfect for generating additional income or hosting extended family and guests. With its ideal location, serene setting, and impressive features, this one-of-a-kind property offers a unique opportunity to enjoy country living at it's best on the Bruce Peninsula.**Highlights:*** 3 Bed / 3.5 Bath Main Home* Walk-out Lower Level* Large Kitchen & Sunroom with Pond Views* 40ft x 80ft Heated Shop w/ Hoist & 2 Bay Doors* Multiple Ponds + Stream* Treed, Private 8-Acre Lot* Secondary Home with Rental Income* Close to Wiarton & Lions Head. Don't miss your chance to own this extraordinary slice of paradise and Open The Door To Better Living! (id:42776)
RE/MAX Grey Bruce Realty Inc.
496 Berford Lake Road
South Bruce Peninsula, Ontario
Nestled near picturesque Berford Lake and the town of Wiarton, this charming 1.63-acre property offers a meticulously maintained 2-bedroom, 2-bathroom home or cottage that clearly reflects pride of ownership. Surrounded by mature trees, the well-treed lot provides a quiet, private setting-ideal for nature lovers seeking peace and tranquillity. The attached single-car garage and well-manicured landscaping enhance the property's serene atmosphere, making it a perfect retreat for first-time buyers, downsizers, or those looking for a peaceful retirement escape. Inside, the home features newer windows, a durable steel roof, in-floor heating, and hardwood flooring throughout. Upgraded insulation, along with a heat pump and air conditioning, helps ensure year-round comfort and energy efficiency. An enclosed front porch offers a cozy space to relax and take in the surrounding natural beauty. Additional highlights include a directly wired generator for reliable backup power, a 100-foot drilled well providing a dependable water source, and ample outdoor storage. All together, this property delivers a comfortable, inviting countryside haven in a sought-after Bruce Peninsula location. (id:42776)
RE/MAX Grey Bruce Realty Inc.
360 Boulton Street
Minto, Ontario
Space to live, work and create inside and out. This is the one you've been waiting for! Experience country living in Palmerston, just 14 km from Mount Forest, in a charming, mature neighbourhood within walking distance to local amenities. This home is much larger than it appears, offering a bright primary bedroom with ensuite and garden doors leading to a stunning backyard, plus two additional bedrooms at the front of the home and a full bathroom. The dream galley kitchen features incredible cupboard and counter space and is ideal for those who love to cook and host, flowing into a cozy family room with a gas fireplace, while the spacious dining room makes entertaining easy. Enjoy great curb appeal from the lovely front yard, a backyard perfect for gatherings and late-night summer campfires, and an inviting front porch ideal for storm watching. Enjoy the comfort and convenience of one-floor living, and take advantage of the auxiliary 22' x 16' workshop-a DIYer's dream with ample storage and endless potential. Set in a super-friendly neighbourhood that's both kid- and senior-friendly, the home is less than a 30-second walk to Lawrence Park, a minute's drive to the hospital, and an eight-minute walk to the vibrant, growing downtown core, with nearby pathways for walking and bird watching. Inside, the modernized interior shines with a beautifully renovated front bathroom (2024), a roomy laundry room with excellent storage, a show-stopping oversized ensuite mirror, and the warm comfort of gas fireplaces-especially magical during the holidays. (id:42776)
RE/MAX Land Exchange Ltd.
61 Rosanne Circle
Wasaga Beach, Ontario
Welcome to 'Severn' by Zancor Homes, a thoughtfully designed new build in the River's Edge neighbourhood. With 2,065 sq ft of beautifully planned living space, this home blends modern style with everyday functionality in a way that simply feels right the moment you step inside. The main level is designed for both connection and comfort. A bright, open-concept layout flows seamlessly from the spacious kitchen to the living area, making it ideal for entertaining or relaxed family evenings. The kitchen features a walk-in pantry, giving you the storage and organization every busy household needs, while the living room's electric fireplace creates a warm focal point for cozy nights in. Upstairs, the home continues to impress with four bedrooms and 2 bathrooms, offering flexibility for families, guests, or a dedicated home office. The second-floor laundry is time-saving, that keeps daily routines simple and efficient. A modern exterior of Elevation B delivers strong curb appeal that reflects the quality of craftsmanship Zancor Homes is known for. This brand-new home offers an opportunity to enjoy contemporary living in a growing, family-friendly community. Whether you're moving up, starting fresh, or investing in quality new construction, the 'Severn' delivers the space, layout, and lifestyle. Walking distance to elementary school, future high school and trails. (id:42776)
RE/MAX By The Bay Brokerage
24 Hutchison Road
Guelph, Ontario
Welcome to this exceptional one-year-old luxury residence offering 4 bedrooms, 4 bathrooms, and a double car garage, perfectly situated in Guelph's prestigious south end. Thoughtfully designed with premium upgrades throughout, the main level showcases elegant hardwood flooring, soaring 9-foot ceilings, and expansive windows that flood the space with natural light.The chef-inspired kitchen is a true centrepiece, featuring a striking waterfall quartz island, upgraded cabinetry, and stainless steel appliances-ideal for both everyday living and entertaining.The upper level is highlighted by a grand primary retreat with a spa-like 5-piece ensuite, complete with a soaker tub, double vanity, and a separate glass-enclosed shower. Three additional generously sized bedrooms, an upgraded 4-piece bathroom, and convenient second-floor laundry complete this level.The fully finished basement with a separate entrance adds exceptional versatility and future potential. This impeccably maintained, move-in-ready home offers refined finishes, modern comfort, and outstanding value in a highly sought-after location. (id:42776)
Lifestyle International Realty Inc
102 - 536 11th Avenue
Hanover, Ontario
Move-in ready 2-bed, 1.5-bath main-floor condo unit in a convenient downtown location. This economic unit features an eat-in kitchen with hardwood flooring and some newer appliances, a large open concept living/dining room with updated flooring, a primary bedroom with an ensuite bathroom, a secondary bedroom, and a laundry room with storage and a separate 2-piece bathroom. A large south-facing patio with custom awnings, as well as a handy gate leading to the yard further enhances this property. Additional features include custom blinds in the living room and kitchen as well as an updated electric furnace, AC and owned water heater in 2020. The well-managed building includes two storage areas, a common meeting/games room on the same level, secure entry, and an assigned parking spot. (id:42776)
Royal LePage Rcr Realty
722 9th Avenue E
Owen Sound, Ontario
Opportunity awaits on Owen Sound's east side. This one-and-a-half storey home offers three bedrooms and two bathrooms, and large partially fenced yard. Ideally located close to shopping, schools, and everyday amenities. This property is a great chance for buyers with a vision to renovate and customize to their own taste. Whether you're an investor, contractor, or first-time buyer looking for a project, this home offers solid potential in a convenient location. (id:42776)
RE/MAX Grey Bruce Realty Inc.
198 Pasmore Street
Guelph/eramosa, Ontario
I have seen many homes, but few meet the quality and attention to detail of this magnificent property. Picture-framed on over an acre of forest, this home is surrounded by nature-yet with a school just a block away and town moments down the road, it's hard to believe an opportunity like this exists. Carved directly into the stone-literally 18 feet into the outcroppings-the home sits naturally within the landscape. The grounds feel as though you are living in a conservation area, which happens to border nearly two-thirds of the property. The spacious bungaloft design offers something for every buyer. Main-floor living features soaring ceilings and expansive windows that bring the natural setting into every room. An oversized triple-car garage, complete with a vehicle lift, will impress even the most passionate enthusiast. Downstairs, the walkout level is an entertainer's dream. Enjoy a full bar, wine cellar with an authentic jail cell door (a true conversation piece), theatre room, home gym, and access to the terrace leading to the outdoor hot tub. This is a home that feels like a getaway, without the long drive. The moment you arrive, relaxation takes over in a way only a property like this can deliver. And finally, the historic family cabin. Carefully moved piece by piece and rebuilt on the property, this fully self-contained space is perfect for guests, extended family, or simply enjoying even more of the incredible setting and inspiring views. (id:42776)
Coldwell Banker Neumann Real Estate
131-133 Garafraxa Street S
West Grey, Ontario
Welcome to 131-133 Garafraxa Street South, a storefront/retail/office space plus 3 bedroom residential suite in downtown Durham, in the heart of Grey County. This impressive property, with its high ceilings, updated mechanicals and ideal central location with plenty of vehicle and pedestrian traffic, offers a wide range of options for either an investor/landlord, or an owner/operator. Zoned C1-General Commercial, the property is eligible for a variety of permitted uses (See Documents tab for zoning bylaw details.), from business/professional office space or a medical clinic, to a bakery or a specialty food or other retail store. For several years, the property had been home to The Garafraxa Cafe, a coffee bar/pub providing a comfortable and popular gathering place for local residents and tourists alike. The Cafe served a variety of "lite bites", and an assortment of specialty coffees and locally crafted beers, ciders and wines. It also included a full stage, complete with a professional lighting and sound system, which regularly played host to musical and theatrical performances, and other events. For an interested buyer, this could be a turnkey opportunity to reopen the Cafe, as all of the operating assets (See list in Documents tab.)remain on the premises and, while excluded from the listing price, are negotiable. Complementing the street level, the second floor features a spacious 3 bedroom, 1-1/2 bathroom apartment, flooded with natural light from 3 sides, as the property to the north is only 1 storey. The apartment has a separate entrance from the street and, as the property is built into a hillside, it also has a walkout to a private, fenced backyard. Currently owner-occupied, it can be vacant upon closing, so you can live in, or enjoy a secondary source of rental income at market rates. This property must be seen to be fully appreciated. (id:42776)
Century 21 Millennium Inc.
170 Ironwood Road
Guelph, Ontario
UofG parents and young families, here's a great opportunity for you! A quick bus ride to campus and Stone Road Mall, easy access to the Hanlon Expressway, and proximity to elementary schools make this centrally located home convenient for accessing all amenities and services. Inside, you will find an updated, open-concept layout that provides plenty of space to entertain. Upstairs offers 3 spacious bedrooms & a 4-piece bathroom. The basement offers a large bedroom (or rec. room) with its own 3-piece bathroom. Get ahead of the Spring market and come have a look! (id:42776)
Coldwell Banker Neumann Real Estate
16 Youngs Street
Stratford, Ontario
Just over 100 years old on Youngs. Check out this super solid red brick 2 storey home in desirable Hamlet Ward in central Stratford. 3 Bedrooms & 2 Baths w/ rear addition over 1550sqft. Nicely kept throughout w/ updated windows & mechanicals. Main level offers a heated covered front porch, 2 pc powder room, formal living & dining rooms, a stylish mid-century custom kitchen, great room w/ walk-out to rear deck overlooking large fenced yard, detached garage & private driveway. Rear entry w/ spacious mud room area & convenient access to kitchen. The upper level holds 3 spacious bedrooms & 4 pc family bath. Partially finished basement w/ rec room, workshop, utility room w/ plenty of storage. Several updates throughout the years including windows, roof, furnace/AC and more. Call for more information or to schedule a private showing. (id:42776)
Streetcity Realty Inc.
67 Meadow Lane
Wasaga Beach, Ontario
Wasaga Meadows is one of the most loved adult-lifestyle communities in Wasaga Beach. This quiet and friendly neighbourhood is known for its well-kept homes, peaceful setting, and great location. Shops, restaurants, and the beach are all just a short walk away.If you are ready to downsize-or "right-size"-this bright and comfortable 2-bedroom, 2-bathroom home is an ideal choice. With 1,200 square feet all on one level, it offers easy living with no stairs to worry about.From the moment you step inside, you'll notice the care and pride of ownership. Many updates have been completed over the past two years, making this home truly move-in ready. A skylight welcomes you with natural light, while the vaulted ceiling creates a spacious and open feel in the living, dining, and kitchen areas.The newer kitchen is both stylish and practical, featuring granite countertops, updated appliances, a backsplash, and a solar tube that brings in even more daylight. Major improvements such as the roof, furnace, flooring, storm door, front awning, motorized shades, and more offer peace of mind for years to come.An attached garage with inside entry adds extra comfort and convenience, especially during winter months. Life at Wasaga Meadows is about more than just the home-it's about the lifestyle. Residents enjoy friendly neighbours, a strong sense of community, and a calm, relaxed environment. Whether you enjoy quiet days or staying active, this community offers the perfect balance.You're also close to Stonebridge Town Centre, the beach, and nearby recreational facilities including the arena and library. Homeowners have access to a clubhouse with indoor and outdoor pools, available for a small annual fee.Monthly Fees for New Owners:Land Lease (Rent): $800. Structure Tax: $132.07; Lot Tax: $50.99; This is comfortable, carefree living in one of Wasaga Beach's most desirable adult communities. (id:42776)
RE/MAX By The Bay Brokerage

