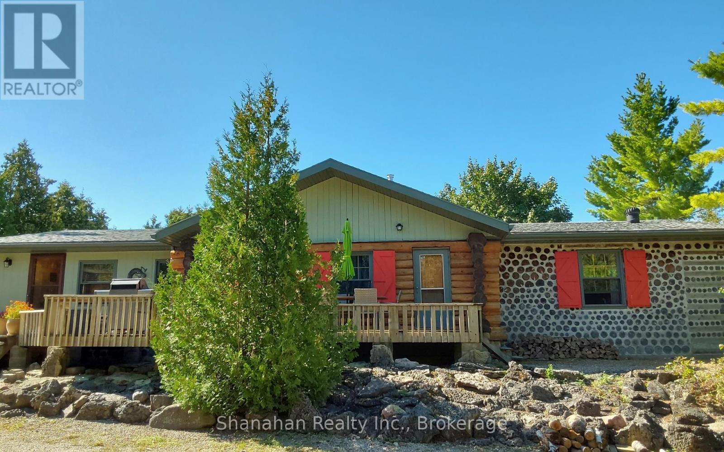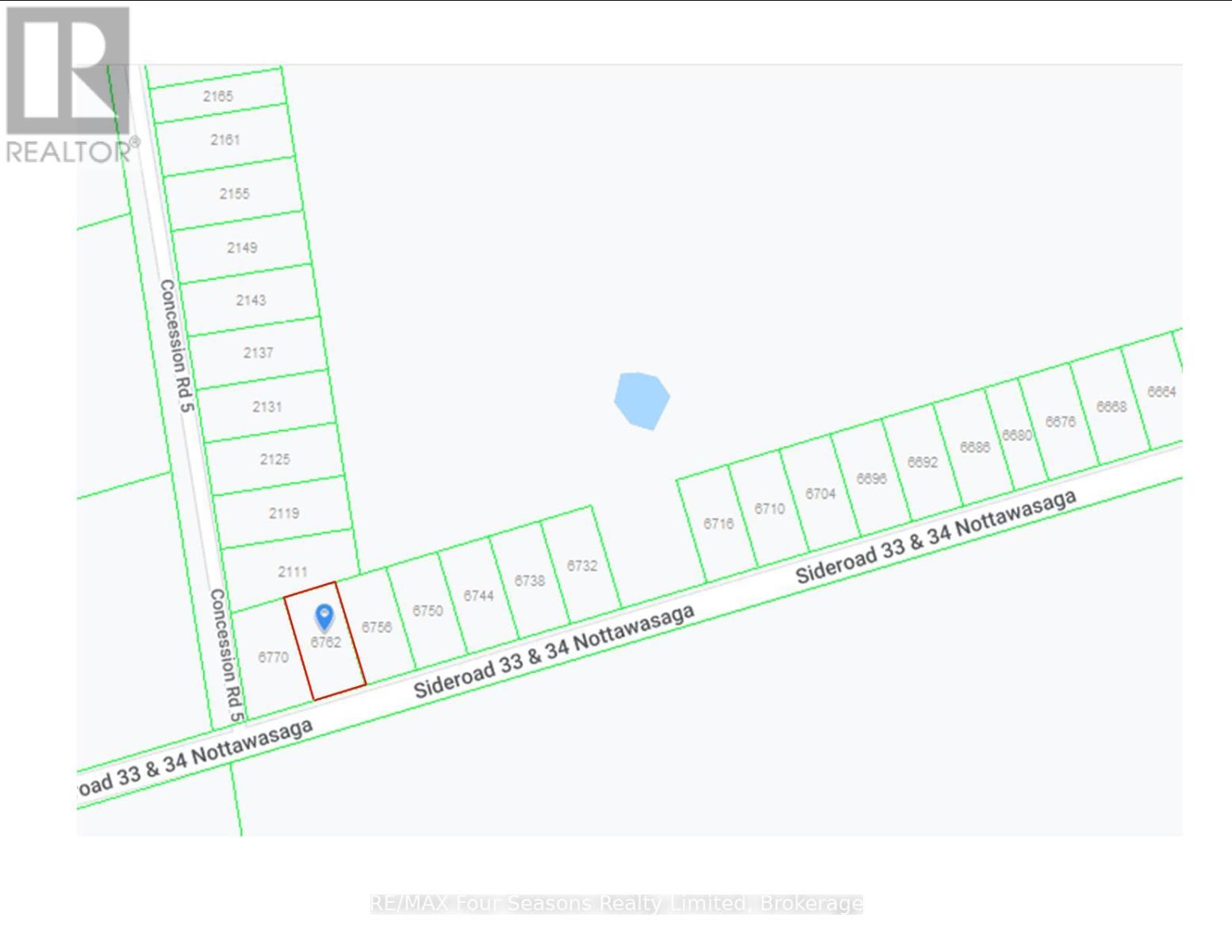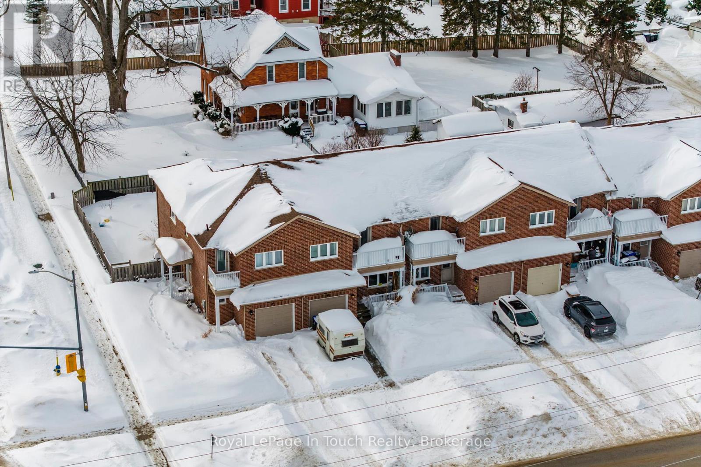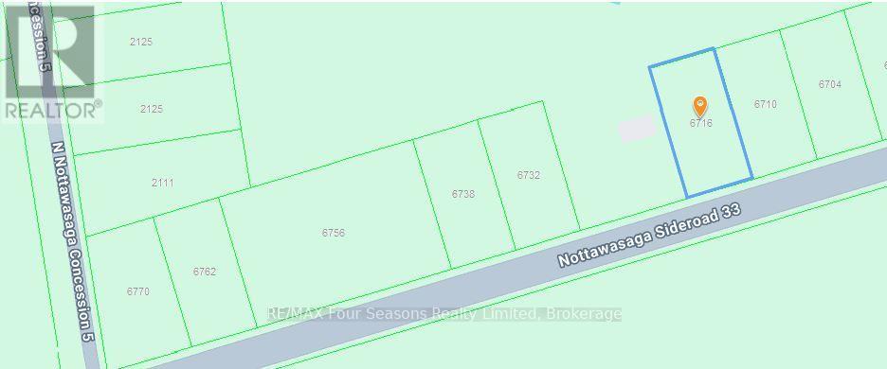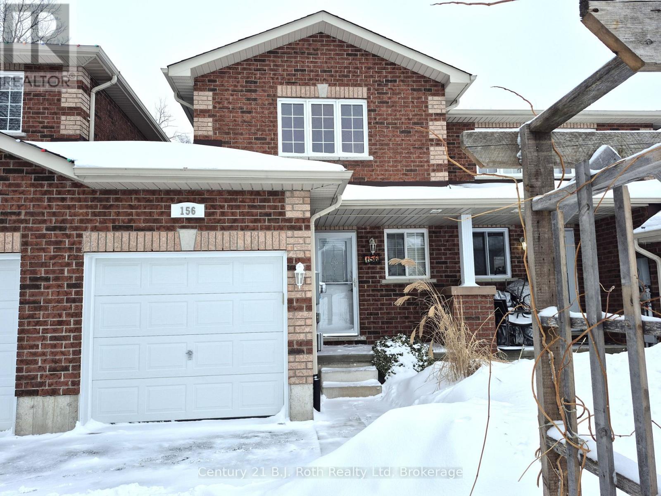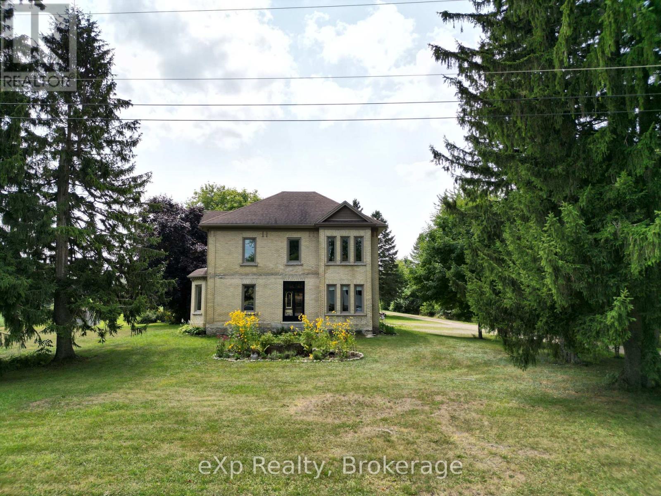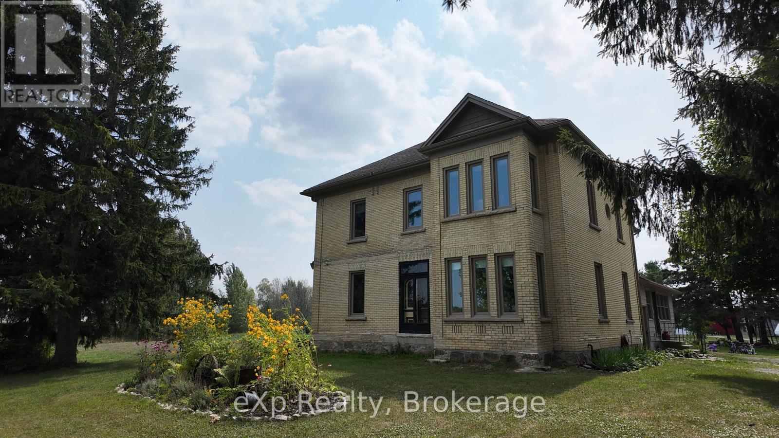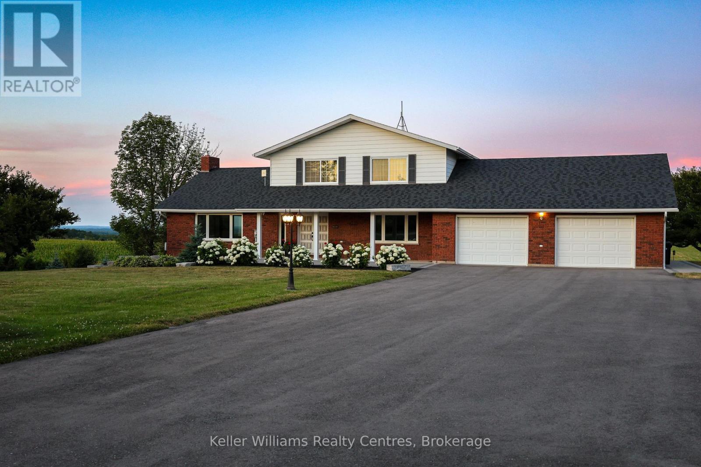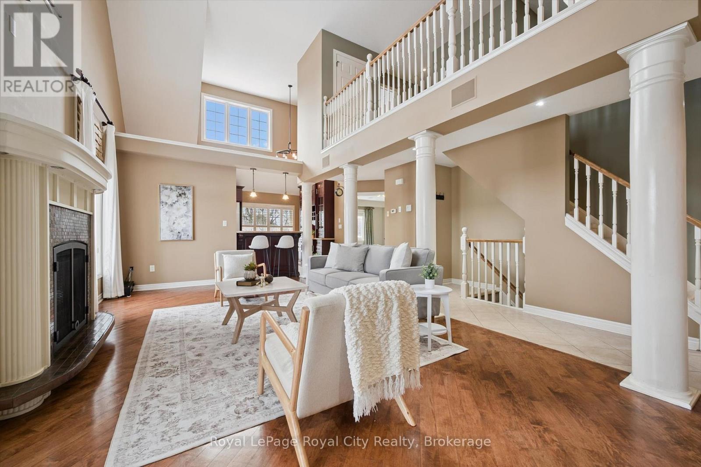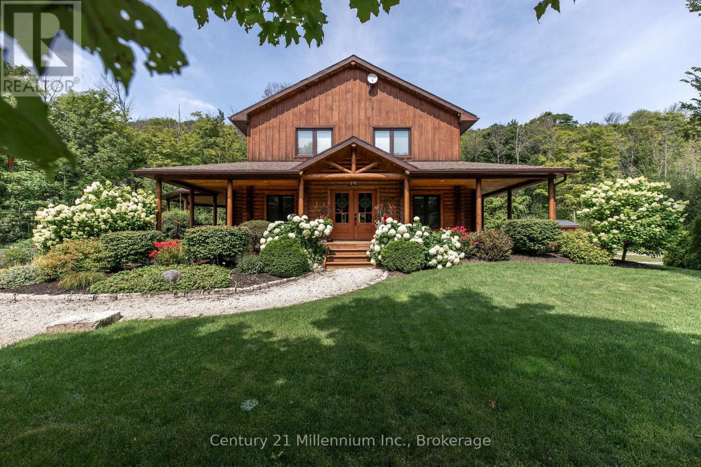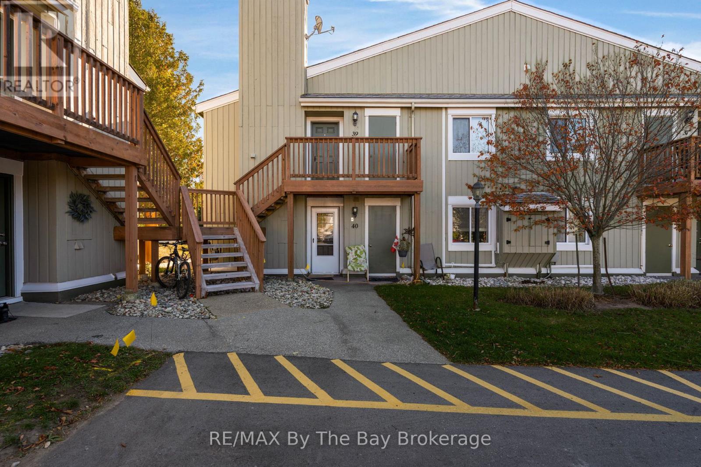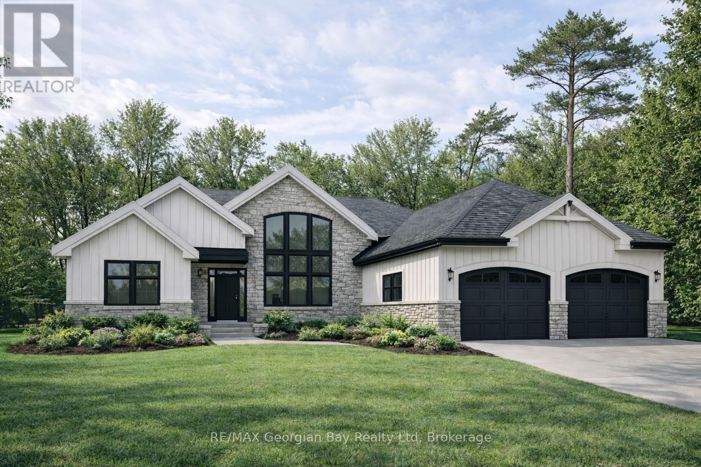579 Cape Hurd Road
Northern Bruce Peninsula, Ontario
91 acres of serene and quiet privacy on the shore of Lake Huron with no neighbours anywhere in site. Offers great investment potential for licensed STA rentals or a bed and breakfast. Tucked far back in the woods is a beautiful hand crafted log home with over 2000 sq ft of living space. 3 spacious bedrooms offer plenty of space for a family or visitors. Two updated bathrooms have granite top vanities and ceramic backsplash. One has a large shower and the other a large refinished antique soaking tub. Updated porcelain floors complete these beautiful baths. Enter through the back door after tending the garden into a spacious mudroom with plenty of space for boots shoes and all your winter gear. The large laundry room has washer, dryer laundry tub and extra chest freezer. Access to a huge 13' x 5' walk in pantry. Open concept kitchen and dining area has new porcelain flooring, new granite on counters and island and includes all appliances. Tons of storage in the hand made pine cabinets. Elmira wood stove is WETT certified as is the wood burning stone fireplace with new insert in the living room. All flooring throughout is pine and porcelain. Patio doors lead to the back deck with water views. Oversize double garage and multiple outbuildings offer unlimited possibilities. Walk the path to the shore line for stunning views and enjoy a campfire under the stars. Land currently registered with the Conservation Land Tax Incentive Program, ask for details. An exceptional property for Buyers with discerning taste, there is no other place on the Peninsula that compares. Appointments must be booked ahead of time. Please don't enter the driveway without your agent and appointment. Owners live here year round and watch dogs on site when no appointments are booked. If you want complete privacy, waterfront, acres of natural forest, a stream and multiple trails to hike, and always dreamed of living in a log home, then this is the one. (id:42776)
Shanahan Realty Inc.
6762 33/34 Nottawasaga Side Road
Clearview, Ontario
Excellent location between Collingwood and Wasaga Beach!! Just under a 1/2 acre of vacant land fronting on 33/34 Nottawasaga Sideroad, East of County Road 124. Minutes to Nottawa, to Wasaga Beach and Collingwood. There are currently no permits available. (id:42776)
RE/MAX Four Seasons Realty Limited
42 Owen Street
Penetanguishene, Ontario
Large 2 Storey Brick Townhouse situated in the heart of Penetanguishene offering 1757 Square Feet in the LaFontaine Model with inside entry from the garage, fenced back yard, walking distance to all amenities, gas heat, central air conditioning, 1 1/2 baths, living room with walkout to deck, main floor den, spacious kitchen, generous sized Bedrooms, walk in closet in the Primary, unspoiled basement, and more. Attention First Time Buyers or Families looking to Grow Needing more Room, check this one and put it on your list! (id:42776)
Royal LePage In Touch Realty
6716 33/34 Nottawasaga Side Road
Clearview, Ontario
Excellent location between Collingwood and Wasaga Beach!! Just under a 1/2 acre of vacant land fronting on 33/34 Nottawasaga Sideroad, East of County Road 124. Minutes to Nottawa, to Wasaga Beach and Collingwood. There are currently no permits available. (id:42776)
RE/MAX Four Seasons Realty Limited
156 Southwinds Crescent
Midland, Ontario
Welcome to this turn key beautifully updated townhome, surrounded by established perennial gardens and a private backyard view with hops climbing the fence. This home is attached only by the garage on one side, offering extra privacy with no neighbours behind and a partially fenced yard. Appliances new January 2025 and roof shingles new in 2024. Inside, you'll find a bright and inviting layout with 2 bedrooms, 1 full bath, and 1 half bath. The unfinished lower level provides a laundry area, plenty of storage, and potential for future living space. A convenient man-door at the back of the garage makes yard work and equipment access simple. Recent updates include a modern kitchen, refreshed bathrooms, new flooring, and professionally painted 2025. An electric car plug-in is already in place for added convenience. Enjoy a welcoming community and a back patio perfect for relaxing while birds and hummingbirds visit. The front screen door allows natural light to flow throughout the main floor. Single-car garage, paved driveway, landscaped and move in ready. (id:42776)
Century 21 B.j. Roth Realty Ltd
1337 Bruce Road 15
Brockton, Ontario
Discover a 70-acre farm/hobby property featuring approximately 50 acres of workable land. Say goodbye to high taxes let land rental cover your taxes, insurance, and utilities! Explore this charming late-1800s two-story brick home. Blending historic character with modern updates, the home boasts a geothermal furnace (2019), new windows (2017), and exterior doors (2021). The septic system has also been recently upgraded. A spacious 40' x 60' shed (built in 2021) offers ample room for storage or a workshop. Conveniently located just a short drive from Bruce Power. Don't miss this opportunity! (id:42776)
Exp Realty
1337 Bruce Road 15
Brockton, Ontario
Discover a 70-acre farm/hobby property featuring approximately 50 acres of workable land. Say goodbye to high taxes let land rental cover your taxes, insurance, and utilities! Explore this charming late-1800s two-story brick home. Blending historic character with modern updates, the home boasts a geothermal furnace (2019), new windows (2017), and exterior doors (2021). The septic system has also been recently upgraded. A spacious 40' x 60' shed (built in 2021) offers ample room for storage or a workshop. Conveniently located just a short drive from Bruce Power. Don't miss this opportunity! (id:42776)
Exp Realty
2219 County Rd 42
Clearview, Ontario
Welcome to this fully renovated and beautifully landscaped home offering panoramic views that expand from Georgian Bay to Snow Valley Ski Resort. Situated on a spacious 1-acre lot, this 5-bedroom, 3-bathroom gem is perfect for families or multi-generational living with its separate in-law suite with private entrance. Enjoy the heart of the home in the oversized kitchen featuring a large island, quartz countertops, and open flow into the main living area. The main floor boasts hardwood flooring, a cozy wood-burning fireplace, and a spacious bedroom and full bath, ideal for guests or single-level living. Step outside onto the expansive, maintenance-free water shedding PVC deck complete with BBQ propane hookup perfect for entertaining or relaxing while taking in the serene landscape. The lower level walk-out basement features a propane fireplace, ample living space, a bedroom, full bathroom and kitchen. This property also includes a double car garage and a large coverall shop providing abundant storage and workspace for all your tools, toys, and hobbies. The newly paved driveway has room for numerous vehicles. Located in the heart of a four-season paradise, you're just minutes to the charming town of Creemore, Devils Glen, Mad River Golf Club, Dufferin County Forest, Wasaga Beach and Collingwood/Blue Mountain. Skiing, golfing, boating, and cycling adventures await right at your doorstep. Don't miss this rare opportunity to own a piece of paradise in Clearview! (id:42776)
Keller Williams Realty Centres
108 Mcarthur Crescent
Guelph, Ontario
Rarely offered and beautifully finished from top to bottom, this exceptional end-unit walkout freehold bungaloft offers over 3,200 sq ft of thoughtfully designed living space in one of Guelph's most desirable South End locations. Offering incredible flexibility, this home is ideal for families, multi-generational living, retirees seeking main-floor convenience, or anyone needing space to work and live comfortably. The grand main floor welcomes you with soaring 16-foot ceilings and a bright, open-concept layout perfect for everyday living and entertaining. The gourmet kitchen features built-in stainless steel appliances, granite countertops, a breakfast bar, and ample cabinetry, flowing seamlessly into the living and dining areas highlighted by a cozy gas fireplace. The spacious primary suite offers his and hers closets and a private 4-piece ensuite. A generous office (currently used as a second bedroom), powder room, and convenient main-floor laundry with garage access complete the level. Upstairs, the loft with skylight provides a perfect lounge or reading space, alongside a bright third bedroom with walk-in closet and a full 4-piece bathroom. The fully finished walkout basement adds exceptional living space and versatility, featuring a custom wet bar, large recreation and family areas, a full bathroom, and two additional rooms ideal for a gym, media room, office, or guest space - easily accommodating extended family or teenagers. Professionally landscaped gardens lead to a private, fully fenced backyard with patio stone seating and a custom composite deck complete with a 12' x 14' Yardistry pergola and mood lighting, creating a beautiful outdoor retreat for summer entertaining. Quietly tucked at the corner of a peaceful street while just steps to South End shopping, excellent schools, trails, transit, and easy highway access, this home offers the perfect balance of privacy and convenience. (id:42776)
Royal LePage Royal City Realty
647 Mallory Beach Road
South Bruce Peninsula, Ontario
This stunning log home is nestled on the escarpment, offering seasonal water views of Colpoy's Bay, and breathtaking sunrises. With water access just a stone's throw away, this property is the perfect retreat for nature lovers and outdoor enthusiasts. Recent updates have transformed this home into a modern oasis. The main floor features new fiberglass, wood look, exterior doors, light fixtures and cafe appliances, creating a bright and inviting space for entertaining or relaxing. Step outside onto the wrap-around covered porch and take in the serene surroundings of the beautifully landscaped gardens. The entire upstairs has been renovated, including new LVP floors throughout, two new bathrooms, including the luxury Master Ensuite and a walk in closet with custom built ins. The detached garage offers versatility, with the option to use it as an entertainment area complete with a wood stove, or as a parking space for two cars. Additional storage sheds provide ample space for all your outdoor equipment and tools. Don't miss out on the opportunity to own this idyllic log home with all the modern conveniences you could ask for. (id:42776)
Century 21 Millennium Inc.
39 - 19 Dawson Drive
Collingwood, Ontario
Welcome Home to 19 Dawson Drive, Unit # 39 Located In The Beautiful Town of Collingwood. Perfect Location Close To Amenities, Trails and Close To Blue Mountain For Winter Activities.Step Foot In This Spacious Open Concept Unit With Ample Natural Light. Kitchen Offers Breakfast Bar Perfect For Entertaining, Plenty of Storage, Stainless Steel Appliances, Upgraded Sink, Soft Closing Drawers + Cupboards and Built-In Microwave. This Unit Has Two Spacious Bedrooms and 2 Bathrooms. Primary Bedroom Has Walk-Out To Deck. Enjoy This Carpet Free Unit Making it Easy to Maintain. In Unit Laundry Room With Stackable Washer and Dryer. Newly Installed Temperature Monitoring Thermostat For Cost Efficiency. Close To Restaurants, Downtown Collingwood, Grocery Stores, Shopping and Schools. Option To Be Sold Furnished or Unfurnished. (id:42776)
RE/MAX By The Bay Brokerage
6 Beaufort Crescent
Tiny, Ontario
Welcome to this exceptional soon to be completed luxury bungalow by The Fourth Home Developments Inc., thoughtfully designed with quality craftsmanship, elevated finishes, and modern functionality in a desirable Tiny location just minutes from Georgian Bay beaches, marinas, trails, and local amenities. Offering 3 bedrooms and 2 bathrooms with soaring cathedral ceilings and an open, airy layout, this home is being built to deliver comfort, efficiency, and upscale living in a peaceful, nature inspired setting. This home will be delivered with an extensive premium inclusion package rarely offered in new construction, including a Generac backup generator system, full kitchen appliance package, washer and dryer, smart home features, heated floors in the primary ensuite, reverse osmosis kitchen system, and a water purification and softener system throughout the entire home. Buyers will appreciate the high-end interior finishes, including engineered hardwood and tile flooring throughout, quartz countertops, quality cabinetry, and thoughtfully selected fixtures that reflect a higher level of finish than many standard new builds. Exterior features include a paved or stone driveway, full landscaping with grading and sod, and attractive exterior finishes combining stone veneer and siding for lasting curb appeal. Built with long term durability and efficiency in mind, the property includes well and septic services, hot water on demand, complete electrical and plumbing systems, and construction aligned with Tarion Warranty standards. An in progress construction orientation will be provided to review build details, timelines, and any available upgrade options depending on the stage of completion. An excellent opportunity to secure a newly constructed home with premium inclusions, upgraded features, and a refined level of finish in a sought after Tiny location. (id:42776)
RE/MAX Georgian Bay Realty Ltd

