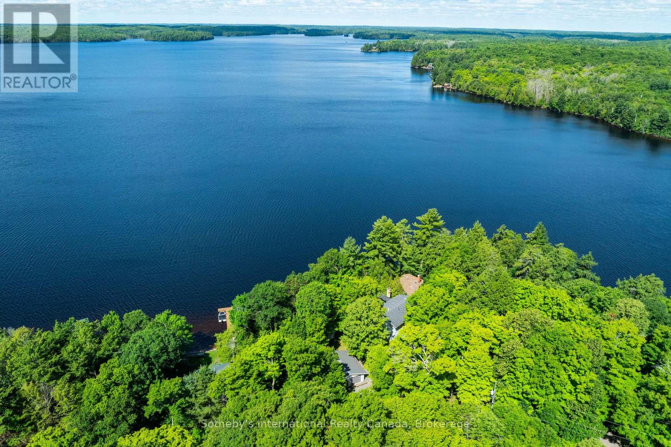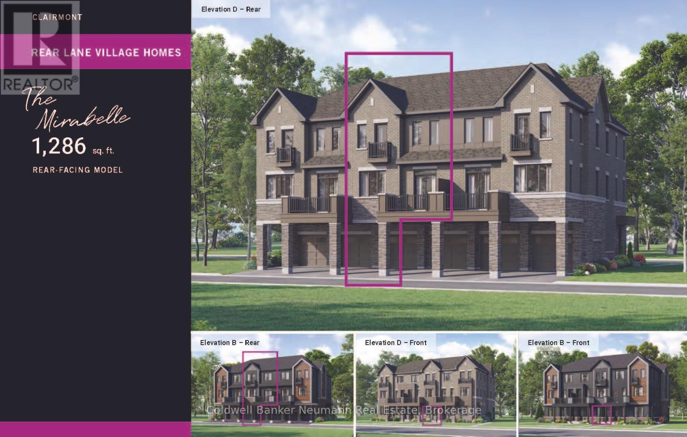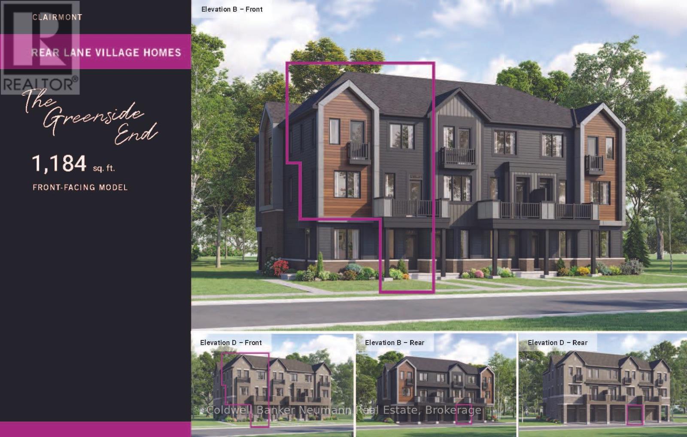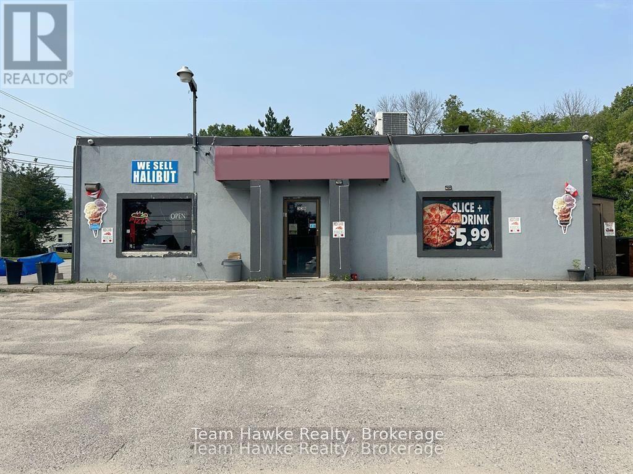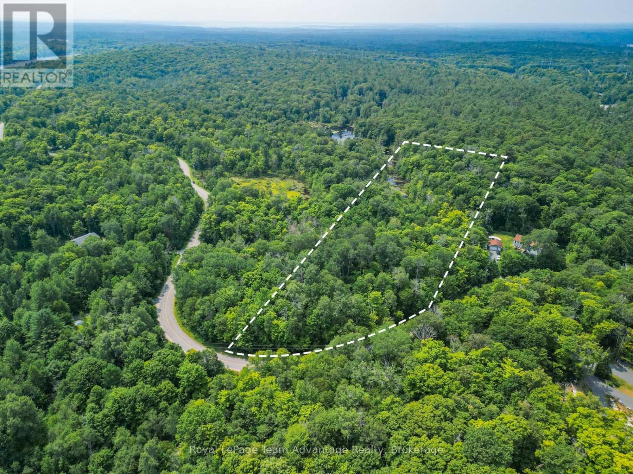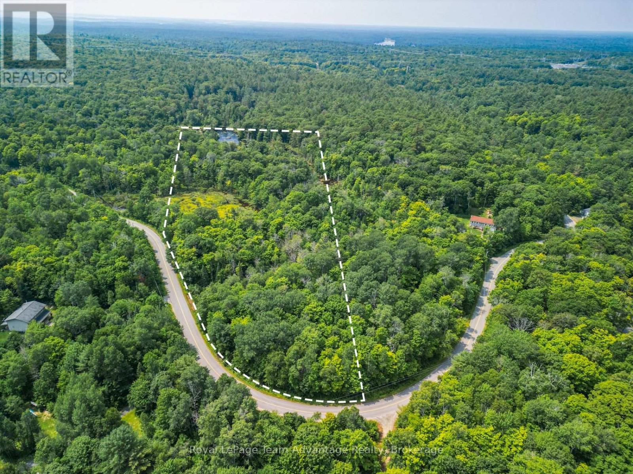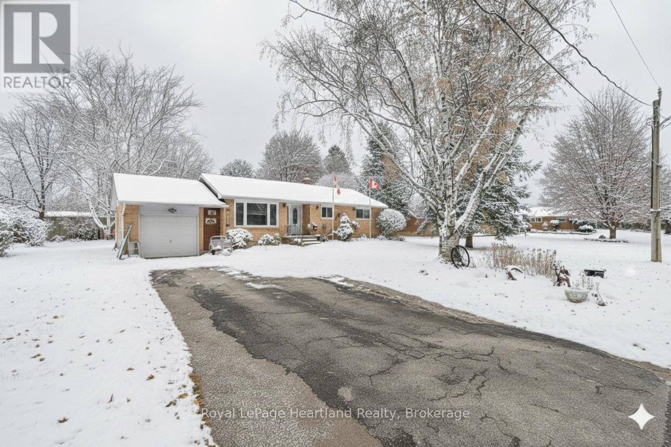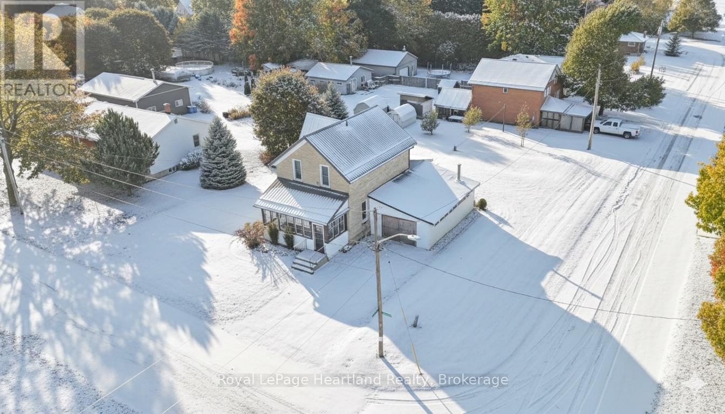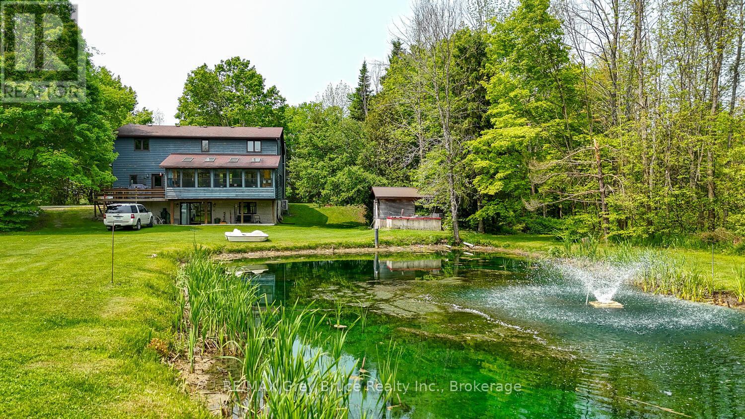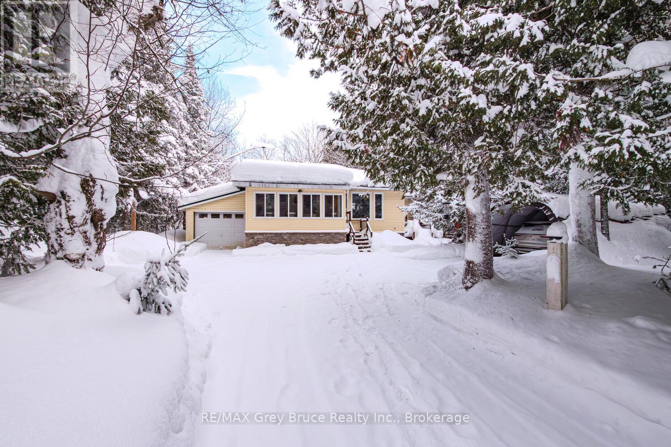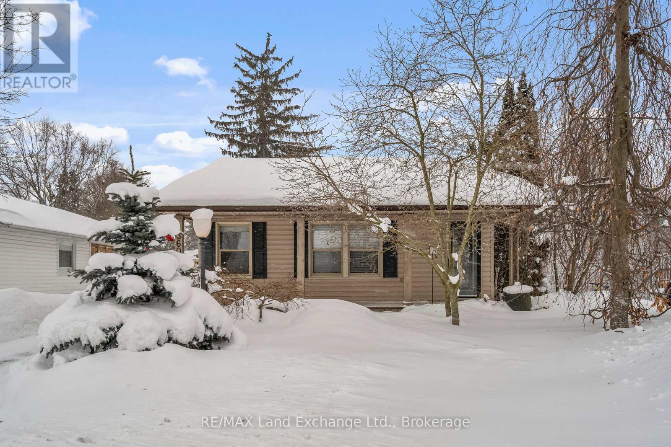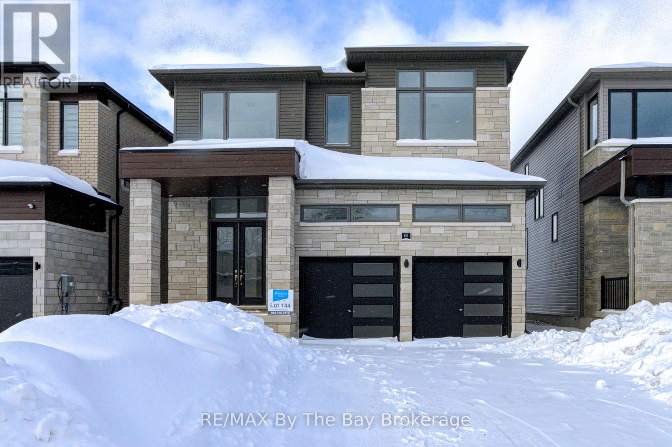326 Chikopi Road
Magnetawan, Ontario
Welcome to your dream family retreat, offering highly desired SW views on majestic Ahmic Lake. This charming cottage/full-time lakeside home provides a peaceful escape w/stunning panoramic views & an unbeatable location. Nestled on a beautiful, level, & terraced lot, this property is both a peaceful sanctuary & a fantastic opportunity to create your dream cottage. The lot's size & prime positioning make it ideal for a family seeking ease of access, a convenient location & a gorgeous lake. This traditional cottage with its addition, boasts nearly 3000 sq. ft., featuring 4 very spacious bedrooms & 3 full baths, including a primary bedroom w/ 3pc ensuite. The separate dining room is perfect for family celebrations. The spacious family room is a true highlight, inviting you to re-create your ideal lakefront retreat.Lower level features a large unfinished room w/walkout to the lakeside, offering versatile space that can be transformed into a rec room, games room, or whatever your heart desires. This additional living area provides endless possibilities for entertainment & family fun. Outside, the deep water & dry boathouse complete with a boat lift, make this property a boater's paradise. The double-car garage adds seamless convenience & storage space. An additional storage & workshop complements the 3 outbuildings that perfectly match the cottage & property. Spend your days exploring the waters of Lake, fishing, swimming, or simply cruising in your boat. The chain of lakes provides over 40 miles of boating & adventure.The property's west-facing orientation ensures breathtaking sunsets, creating the perfect backdrop for unforgettable evenings with loved ones, enjoying campfires & stunning night skies. This property offers year-round lake access for snowmobiling on OFSC trails,ice fishing.Whether you choose to keep it as a family cottage or envision year-round living on this municipality-maintained paved road the coveted location &exceptional features make it a rare find. (id:42776)
Sotheby's International Realty Canada
Tbd Intersection Is Clair Rd West & Gosling Gardens
Guelph, Ontario
Welcome to the Mirabelle, Elevation D lot 1745, a brand new rear-lane townhome by Mattamy Homes, offering exceptional value in Guelph's desirable south end. Scheduled for occupancy on January 20th, 2027, this thoughtfully designed home comes with 2 years of free maintenance fees, making for truly low-maintenance living from day one. This 2-bedroom, 2.5-bathroom home offers 1,286 sq ft of well-planned living space and an outstanding price per square foot, well below comparable condos in South Guelph. The main level features an open-concept kitchen, living, and dining area, complemented by a convenient powder room. The kitchen is beautifully finished with quartz countertops, stainless steel appliances, and modern cabinetry, along with 9-foot ceilings, high-performance luxury vinyl flooring, and stained oak stairs throughout. The first floor includes a functional entry, private garage, and laundry, creating a practical and efficient layout. Upstairs, you'll find a generously sized second bedroom and a primary bedroom with a full ensuite, as well as a second full bathroom serving the additional bedroom. Additional highlights include one year of free internet, rear-lane access with private parking, and high-quality finishes throughout. Plus, Mattamy's Price Protection gives buyers peace of mind: if the base price of the same home model drops before closing, the difference is credited at closing, ensuring you get the best value. Eligible first-time home buyers could receive up to an additional 13% off the purchase price in government rebates with the purchase of this new home. Designed for comfort, convenience, and a seamless move-in experience, the Mirabelle - Elevation D is an excellent opportunity for first-time buyers, professionals, or investors seeking modern living and exceptional value in a growing community. (id:42776)
Coldwell Banker Neumann Real Estate
Tbd Intersection Is Clair Rd West & Gosling Gardens
Guelph, Ontario
Welcome to the Greenside End lot 1744, a modern 3-bedroom, 1.5-bathroom rear-lane townhome in the exciting new Clairmont community by Mattamy Homes, ideally located in Guelph's vibrant south end. Situated in one of the city's most connected and amenity-rich neighbourhoods, Clairmont brings convenience and lifestyle together, with everyday shopping, transit routes, parks, schools, and restaurants just minutes away. This thoughtfully designed home offers approximately 1,184 sq ft of well-planned living space and is an exceptional value compared to other new builds in the region. Featuring an open-concept great room and kitchen layout, this home provides seamless flow for everyday living and entertaining. Inside, enjoy quality finishes throughout, including modern cabinetry, quartz countertops, stainless steel appliances, durable flooring, and stylish fixtures. The Greenside End plan also includes a private garage, laundry on the main level, and thoughtfully designed living spaces that maximize comfort and practicality. Adding to the appeal, Mattamy's Price Protection ensures that if the base price of the same home model drops before you close, you'll receive a credit for the difference at closing - giving you peace of mind and confidence in your purchase decision. Additional highlights at Clairmont include 2 years of free maintenance fees, community-centric design, and a location that blends city convenience with neighbourhood charm. Eligible first-time home buyers could receive up to an additional 13% off the purchase price in government rebates with the purchase of this new home. With easy access to Highway 6, the 401, and local transit, commuting and travel are hassle-free. Designed to make your move seamless and your lifestyle effortless, the Greenside End presents an excellent opportunity for first-time buyers, young families, professionals, or investors seeking quality new construction in one of Guelph's most promising new communities. (id:42776)
Coldwell Banker Neumann Real Estate
338 Park Street
Tay, Ontario
Your next investment's waiting! Check out this great building located just off Hwy 12 in Victoria Harbour. Offering a total of 4,000 square feet, which includes two commercial units: a Pizza Parlour and a vacant restaurant space. There is also one residential unit in the building, which consists of 2 beds, 2 baths and a total of 1,050 square feet. All tenants pay their own gas, hydro and water/sewer. Inquire about financials. NOTE: With a substantial down payment seller will hold a first VTB. (id:42776)
Team Hawke Realty
(Part 1) 25 Long Lake Estates Road
Mcdougall, Ontario
6.71 Acres | Privacy, potential & pure northern air. Here's your chance to own a generous piece of cottage country - just minutes from Parry Sound yet worlds away from the noise. 25 Long Lake Estates (Part 1) offers 6.71 acres of natural, untouched landscape in the township of McDougall: tall pines, rocky outcrops and the kind of quiet you can't buy in the city. Whether you're looking to build your dream home, a weekend cabin or just tuck some land away for the future this lot gives you space to think big. Year-round access, hydro nearby and room to explore, garden, build or just...breathe. A private and peaceful setting with a mix of trees and terrain, just a short drive to Parry Sound for essentials, shopping and hospital. Surrounded by lakes, trails and Crown Land adventure. A smart long-term investment in a growing area. Properties like this with acreage, access and freedom are getting harder to find. No rush to build, you can take your time and make it exactly what you want. (id:42776)
Royal LePage Team Advantage Realty
(Part 2) 25 Long Lake Estates Road
Mcdougall, Ontario
5.705 Acres | A fresh start in cottage country. Recently severed & tucked just outside Parry Sound 25 Long Lake Estates - Part 2 offers 5.7 acres of natural undeveloped land in one of the area's most peaceful pockets. Whether you're dreaming of a custom build, a seasonal escape or a quiet piece of land to hold onto for the future this property delivers space, privacy and possibility. Set in the township of McDougall this lot features a mix of mature trees and Canadian Shield terrain - the kind of northern Ontario landscape people fall in love with. There's year-round road access, hydro at the lot line and no timeline to build giving you the freedom to move at your own pace. Minutes from local lakes and outdoor adventure and just 10 minutes to Parry Sound for shops, hospital and amenities. Quiet, private and loaded with potential, invest now, build later - or start your plans today. Whether you're buying land for yourself or for future generations this is a smart move in a growing area. **Note - wetlands final severance to be completed with new ARN number. (more to come) (id:42776)
Royal LePage Team Advantage Realty
292 Wellington Street
North Huron, Ontario
Welcome to 292 Wellington St, the perfect space to call home. This 3+1 bedroom bungalow is sitting on a spacious and flat 1/4 acre lot down a desirable, family friendly dead end street providing the perfect backdrop to raise your family or sit back and enjoy the sound of laughter and peacefulness in retirement as families and friends gather and play down the street. The main floor is complete with 3 bedrooms, a generous sized 5 pc bath, ample kitchen cabinetry and countertop space that overlooks your dining room and allows for some separation yet sight lines to both the bright and inviting living room & recently renovated 4 season sun room. The completely finished lower level features a beautiful walk in shower and 3 pc bath, spacious lower level bedroom and a sprawling rec room all pulled together with the warmth of a gas fireplace. The lower level allows for multigenerational living, space for the pool table, and guests for hosting Saturday night pool or a simple space for the kids to run, play and grow into. The attached garage, large concrete patio and spacious backyard make the whole package complete. Whether you're looking to slow down or you're beginning to grow your family, you can find the perfect space and pace at 292 Wellington St, Blyth. (id:42776)
Royal LePage Heartland Realty
15 Queen Street E
Minto, Ontario
STOP! Don't click away. You have officially arrived at the ONE! The One you have been scouring the internet for. Don't believe me? Then Let's Get You Booked In With Your REALTOR To View It In Person! In the meantime, we can dream about this beautifully renovated storey and half home that boasts character and top tier workmanship from years gone by while benefitting from updates like a brand new kitchen, main floor bathroom, second level laundry, stunning flooring and a MASSIVE double lot. Are you looking for a home office or home salon? The main floor bedroom can easily be converted to a home salon with existing plumbing in the next door bathroom and back home entrance from the attached garage, or simply soak in the sights out the window of your spacious backyard. The massive primary suite is located on the second level and has enough space for your walk in closet, california king bed, a reading nook and cartwheels. Outside, enjoy the attached garage and generous double lot offering plenty of outdoor space and potential for future severance. Living here you will be conveniently located less than a block from the ball diamonds, soccer fields, pavilion, arena, community centre, library and medical centre, as well as walking distance to shopping and dining downtown. If you haven't done so already, reach out to your REALTOR to view your new move-in ready home that is full of contemporary charm and lot severance potential at 15 Queen St E, Clifford. (id:42776)
Royal LePage Heartland Realty
1033 Bruce Road 9
South Bruce Peninsula, Ontario
Welcome to your own private sanctuary nestled on over 8 acres of beautifully treed land in the heart of the Bruce Peninsula, ideally located just minutes from Wiarton and Lion's Head. This remarkable property offers a blend of comfort, functionality, and natural beauty perfect for those seeking privacy, space, and income potential. The main residence features over 2400 sq ft of living space, 3 spacious bedrooms and 3.5 bathrooms, including a luxurious primary suite. Designed for both everyday living and entertaining, the home boasts a large, open-concept kitchen with ample counter space and cabinetry, ideal for the home chef. A bright, expansive sunroom at the back of the home provides stunning year-round views of the large pond and surrounding landscape. Enjoy the peace and beauty of nature with multiple ponds, a finished walk-out lower level with 4 piece bath and kitchen, and a meandering stream that winds through the trees. A standout feature is the massive 40' x 80' heated shop fully equipped with a hoist, two oversized bay doors (12 ft), and ample space for vehicles, equipment, or your next big project. Adding even more value is a secondary home on the property, currently serving as a rental unit, perfect for generating additional income or hosting extended family and guests. With its ideal location, serene setting, and impressive features, this one-of-a-kind property offers a unique opportunity to enjoy country living at it's best on the Bruce Peninsula.**Highlights:*** 3 Bed / 3.5 Bath Main Home* Walk-out Lower Level* Large Kitchen & Sunroom with Pond Views* 40ft x 80ft Heated Shop w/ Hoist & 2 Bay Doors* Multiple Ponds + Stream* Treed, Private 8-Acre Lot* Secondary Home with Rental Income* Close to Wiarton & Lions Head. Don't miss your chance to own this extraordinary slice of paradise and Open The Door To Better Living! (id:42776)
RE/MAX Grey Bruce Realty Inc.
496 Berford Lake Road
South Bruce Peninsula, Ontario
Nestled near picturesque Berford Lake and the town of Wiarton, this charming 1.63-acre property offers a meticulously maintained 2-bedroom, 2-bathroom home or cottage that clearly reflects pride of ownership. Surrounded by mature trees, the well-treed lot provides a quiet, private setting-ideal for nature lovers seeking peace and tranquillity. The attached single-car garage and well-manicured landscaping enhance the property's serene atmosphere, making it a perfect retreat for first-time buyers, downsizers, or those looking for a peaceful retirement escape. Inside, the home features newer windows, a durable steel roof, in-floor heating, and hardwood flooring throughout. Upgraded insulation, along with a heat pump and air conditioning, helps ensure year-round comfort and energy efficiency. An enclosed front porch offers a cozy space to relax and take in the surrounding natural beauty. Additional highlights include a directly wired generator for reliable backup power, a 100-foot drilled well providing a dependable water source, and ample outdoor storage. All together, this property delivers a comfortable, inviting countryside haven in a sought-after Bruce Peninsula location. (id:42776)
RE/MAX Grey Bruce Realty Inc.
360 Boulton Street
Minto, Ontario
Space to live, work and create inside and out. This is the one you've been waiting for! Experience country living in Palmerston, just 14 km from Mount Forest, in a charming, mature neighbourhood within walking distance to local amenities. This home is much larger than it appears, offering a bright primary bedroom with ensuite and garden doors leading to a stunning backyard, plus two additional bedrooms at the front of the home and a full bathroom. The dream galley kitchen features incredible cupboard and counter space and is ideal for those who love to cook and host, flowing into a cozy family room with a gas fireplace, while the spacious dining room makes entertaining easy. Enjoy great curb appeal from the lovely front yard, a backyard perfect for gatherings and late-night summer campfires, and an inviting front porch ideal for storm watching. Enjoy the comfort and convenience of one-floor living, and take advantage of the auxiliary 22' x 16' workshop-a DIYer's dream with ample storage and endless potential. Set in a super-friendly neighbourhood that's both kid- and senior-friendly, the home is less than a 30-second walk to Lawrence Park, a minute's drive to the hospital, and an eight-minute walk to the vibrant, growing downtown core, with nearby pathways for walking and bird watching. Inside, the modernized interior shines with a beautifully renovated front bathroom (2024), a roomy laundry room with excellent storage, a show-stopping oversized ensuite mirror, and the warm comfort of gas fireplaces-especially magical during the holidays. (id:42776)
RE/MAX Land Exchange Ltd.
61 Rosanne Circle
Wasaga Beach, Ontario
Welcome to 'Severn' by Zancor Homes, a thoughtfully designed new build in the River's Edge neighbourhood. With 2,065 sq ft of beautifully planned living space, this home blends modern style with everyday functionality in a way that simply feels right the moment you step inside. The main level is designed for both connection and comfort. A bright, open-concept layout flows seamlessly from the spacious kitchen to the living area, making it ideal for entertaining or relaxed family evenings. The kitchen features a walk-in pantry, giving you the storage and organization every busy household needs, while the living room's electric fireplace creates a warm focal point for cozy nights in. Upstairs, the home continues to impress with four bedrooms and 2 bathrooms, offering flexibility for families, guests, or a dedicated home office. The second-floor laundry is time-saving, that keeps daily routines simple and efficient. A modern exterior of Elevation B delivers strong curb appeal that reflects the quality of craftsmanship Zancor Homes is known for. This brand-new home offers an opportunity to enjoy contemporary living in a growing, family-friendly community. Whether you're moving up, starting fresh, or investing in quality new construction, the 'Severn' delivers the space, layout, and lifestyle. Walking distance to elementary school, future high school and trails. (id:42776)
RE/MAX By The Bay Brokerage

