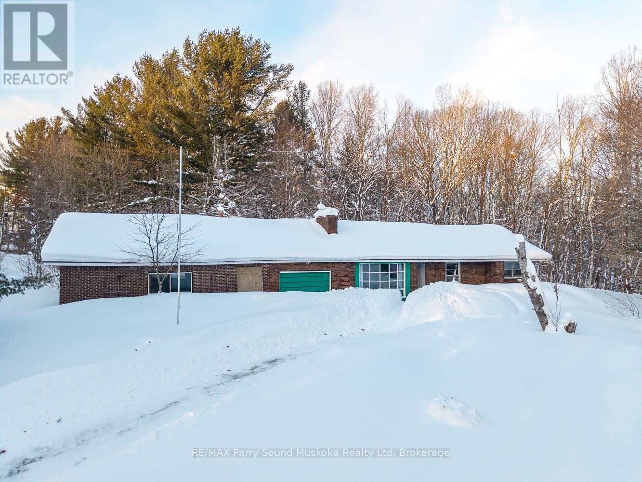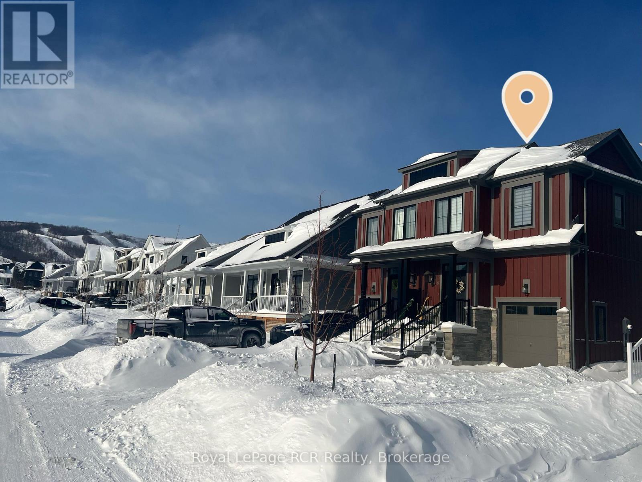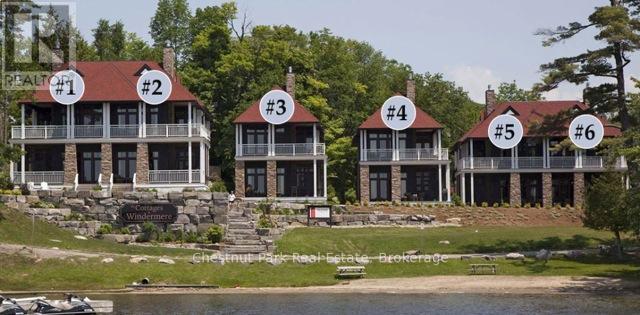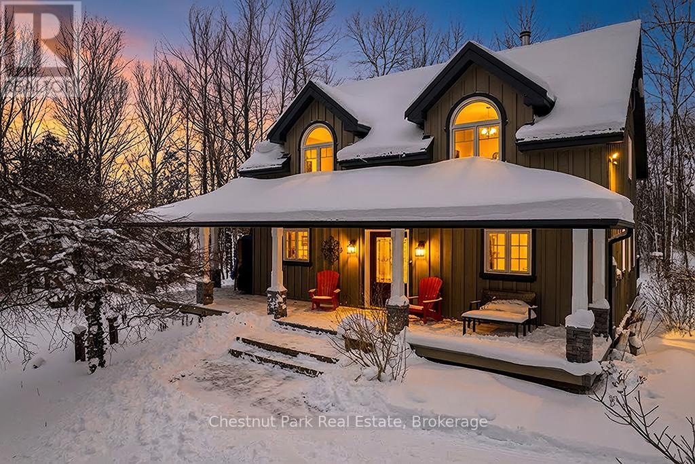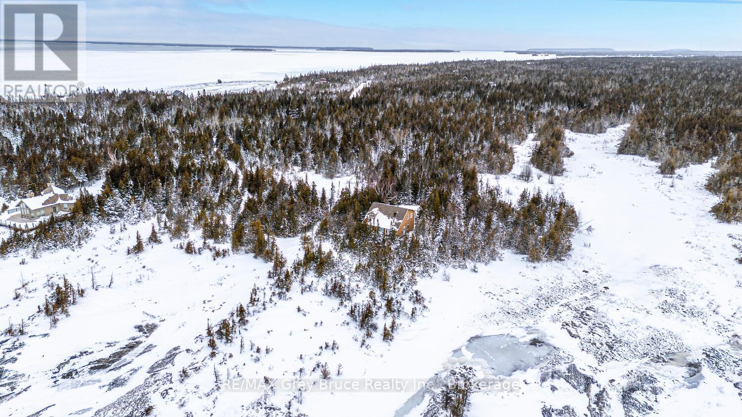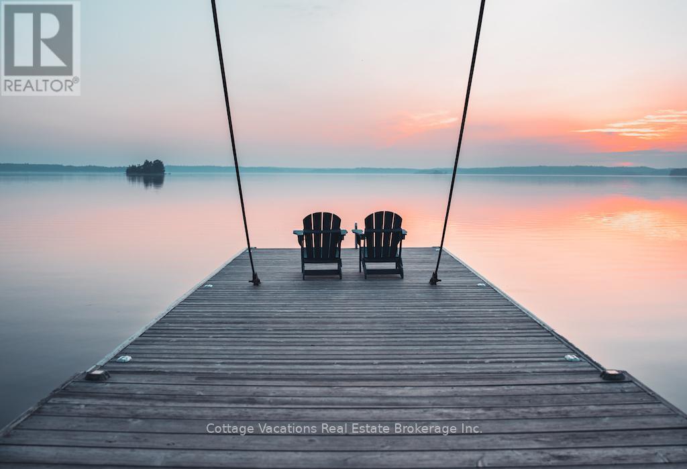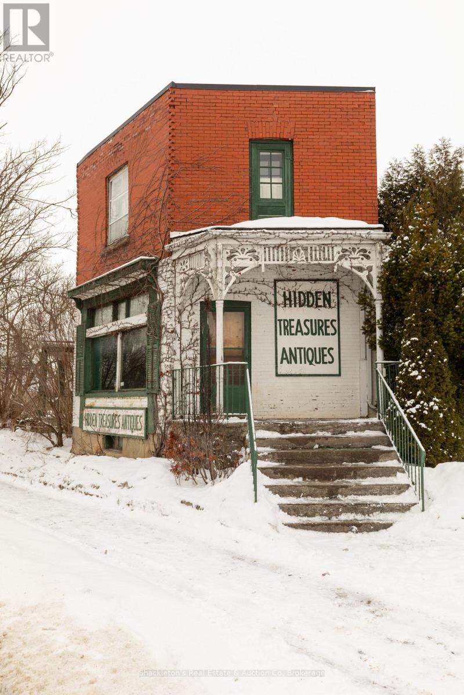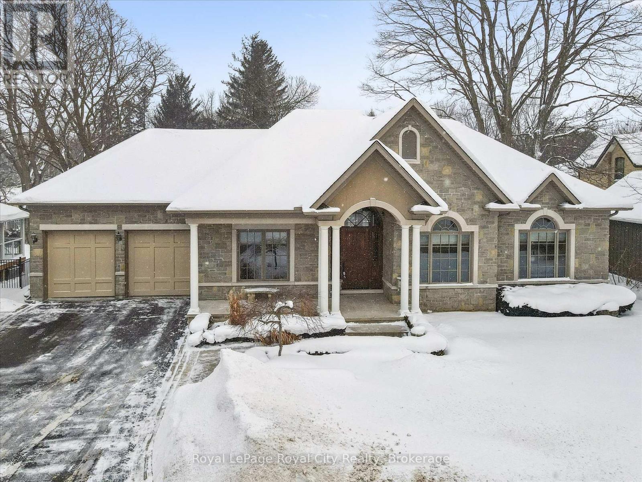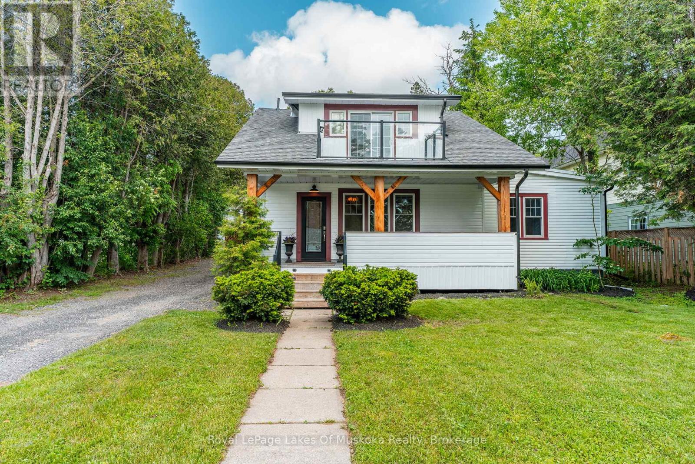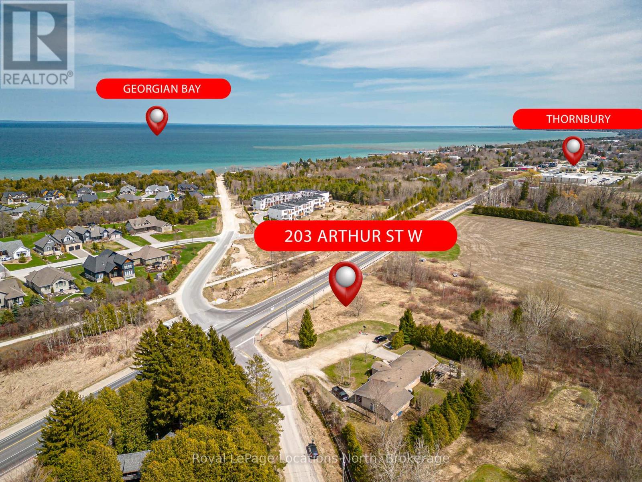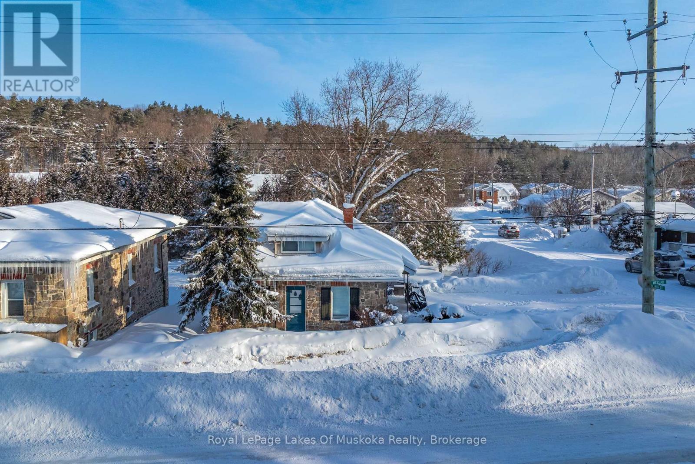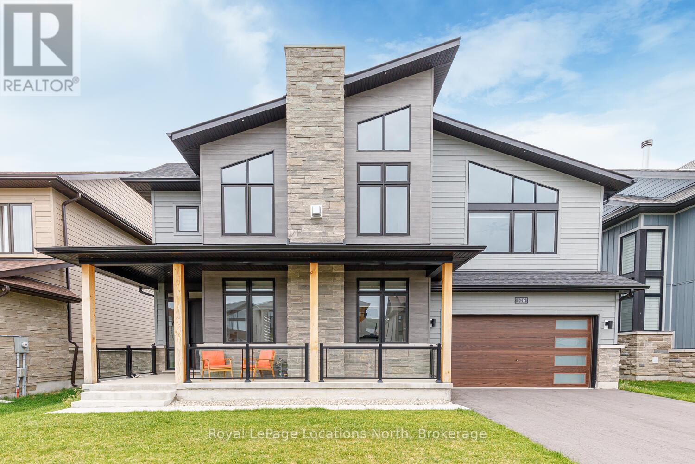1 Old Carling Road
Carling, Ontario
Located in Carling Township, just 15 minutes from the Town of Parry Sound, this 1.1-acre corner lot offers lots of space and serious potential. The property features a brick bungalow with three bedrooms and one bathroom on the main level, plus a full unfinished lower level with a huge family room area, 2roughed in 2 piece bathroom and large office space, for a combined total of approximately 2,330 sq. ft. of living space. A rare highlight is the 3 attached garage bays, providing parking for up to 6 vehicles-ideal for hobbyists, contractors, or anyone needing extra storage. The setting is excellent, with close proximity to Georgian Bay, local marinas, and recreational opportunities, making this a strong option for year-round living or a future cottage-style retreat.The home has seen recent updates to the electric baseboard heating, but it is otherwise in rough condition and will require renovation. This is a true fixer-upper, offering tremendous upside for buyers looking to renovate, modernize, and build equity in a desirable area. A great location, good layout, generous lot size, and unbeatable garage space make this a compelling opportunity for investors, renovators, or buyers ready to create their own vision in a sought-after Parry Sound area location. Note: the property is an Estate Sale and is being sold "as is, where is". (Please note that it is believed, but not confirmed, that the water source serving the house is a drilled well located on the neighbours property.) (id:42776)
RE/MAX Parry Sound Muskoka Realty Ltd
130 Courtland Street
Blue Mountains, Ontario
A stylish 3-bedroom, 3.5-bath semi in the sought-after Windfall community! Built in 2022 with over $22K in builder upgrades, this Mowet model home seamlessly blends luxury and comfort. The main floor showcases a gourmet kitchen with high-end stainless steel appliances, a sleek two-tone design, quartz countertops, and a large sit-up island. The light-filled open-concept dining and living rooms feature a cozy gas fireplace and a walkout to the backyard, perfect for both everyday living and entertaining. Upstairs, the spacious primary suite offers a walk-in closet and a spa-like en-suite with double sinks, a glass shower, and a soaker tub. Two additional bedrooms, a full bath, and a convenient upper-level laundry room complete the second floor. The fully finished lower level offers an additional 3-piece bath and even more living space with a versatile family room with plenty of windows for natural light. No sidewalk on this side of the street offers even more room for parking. As part of Windfall, you'll have access to The Shed, an exclusive amenity centre with a community hall, heated outdoor spa-like pools, a gym, and a sauna. Steps to scenic trails, ski lifts at Blue Mountain, and minutes to both the Village and downtown Collingwood. This home truly has it all: luxury finishes, thoughtful design, and an unbeatable location! (id:42776)
Royal LePage Rcr Realty
C2 5c - 1003 Matthews Drive
Muskoka Lakes, Ontario
JUST LISTED: ** Luxury EQUITY fractional ownership awaits at "The Cottages at Windermere' overlooking beautiful Lake Rosseau. This offering in Cottage #2 includes 5 WEEKS of truly CAREFREE Muskoka enjoyment in an intimate setting of only 6 cottages. Plenty of room for family and friends with 3BRs plus den (sleeps 8), 2,275 sq.ft. interior plus over 800 sq.ft. of outdoor space to enjoy. Property sits adjacent to the historic Windermere House lakeside resort where 5-star service at restaurants, pool, spa, fitness centre and more are only steps away and accessible to you as an owner. South-west exposure, gorgeous sunsets & amazing lake views await. Sand beach, public docking, marina amenities & golf course are also conveniently at hand. On the fence? Bonus TRY-BEFORE-YOU-BUY option is available for the upcoming February 6 - 13 week - please call for details. The Cottages at Windermere is also affiliated with Preferred Residences - the membership and exchange program for luxury shared ownership resorts - not mandatory, but a great perk that gives owners the choice to enjoy carefree time in Muskoka in every season and/or travel the world in style if desired. Your 5-week fraction C2-5C includes 3 fixed weeks that never change, plus 2 additional floating weeks in every calendar year. Your PRIME JULY SUMMER 05 WEEK is July 17-24, 2026. Act fast and your family, friends and/or renters can start making Muskoka memories soon at this incredible location on Lake Rosseau shores! (id:42776)
Chestnut Park Real Estate
418573 Concession A
Meaford, Ontario
Escape the City without giving up convenience. Located on the edge of Owen Sound, this private 4.4-acre country property with beautifully landscaped grounds, offers space, serenity & a self-sufficient lifestyle buyers are craving, without feeling remote. Designed for hobby farmers & nature lovers alike, the land is fully usable & features perennial gardens, a productive vegetable garden, winding nature trails & a ready-to-go chicken coop-perfect for farm-to-table living, outdoor adventures & room to grow. This custom Timber Frame home impresses from the moment you arrive with a metal roof, wood siding, interlock walkway & a wraparound covered porch framed by stone & wood pillars. Inside, vaulted ceilings & an airy open-concept layout creates a warm, inviting space ideal for entertaining or quiet evenings by the fire. A kitchen made for gatherings & everyday living features cherrywood cabinetry, stainless steel appliance package & a centre island with granite countertop + Blanco sink. The open concept dining area overlooks the cozy family room with a woodstove & walk out to the deck; perfect for summer dinners & morning coffee. A convenient mudroom & 2 pc bath complete the main floor flow! Follow the wide staircase to the upper level featuring a comfy loft area that overlooks below, 2 large bedrooms & the recently renovated bathroom (2024) that delivers spa-like appeal with tile floors, deep soaker tub, corner shower & laundry chute. Oh what fun the kids will have in the finished attic space! Lower level rec room, bedroom & amazing workshop! This is more than a home; it's a lifestyle shift. Whether you're leaving the GTA for more space, starting a hobby farm or simply looking for privacy & comfort with connection to nature, this move-in-ready property delivers peacefulness, function & timeless rural charm. Many updates recently completed. An ideal location; under 1 hr to Blue Mountain ski resort, under 10 mins to Georgian Bay beaches & a quick drive to Owen Sound. (id:42776)
Chestnut Park Real Estate
159 Zorra Drive
Northern Bruce Peninsula, Ontario
This charming 1.9-acre property offers over 500 feet of gently curving shoreline with access to the clear waters of Lake Huron. The landscape is beautifully varied, with mature trees surrounding the home/cottage to create a peaceful, private retreat. The rugged yet easy-to-enjoy rocky shoreline is full of natural character, while a serene pond adds extra charm. Whether you're soaking up the expansive Lake Huron views or enjoying the calm, shallow waters of the sheltered cove, there are countless spots along the shore to relax, play, and unwind to the gentle rhythm of the waves. Inside the 1,314 sq. ft. home or cottage, the atmosphere is bright, warm, and welcoming. The living room features a soaring 16-foot vaulted ceiling and opens directly onto the deck, making it perfect for easy indoor-outdoor living with family and friends. The dining area is highlighted by a large window overlooking the water, creating a lovely backdrop for shared meals. A convenient passthrough connects the dining room to the fully equipped kitchen, which includes plenty of cupboard space and a dedicated broom closet. Main-floor living is simple and comfortable, with a spacious primary bedroom and a 3-piece bathroom that includes a washing machine. Upstairs, a cozy loft offers a wonderful spot for reading, board games, or quiet conversations. Two generously sized bedrooms and a 4-piece bathroom on the upper level provide comfortable space for children, guests, or extended family. Large windows throughout the home fill every room with natural light. Outdoors, a storage shed and unfinished basement provide ample space for storing seasonal furniture, water toys, and outdoor gear. Tucked away at the end of Zorra Drive, this property is just a short drive from Tobermory, where you can enjoy local shops, family-friendly restaurants, and a wide variety of recreational activities. Visit the Grotto, Singing Sands beach or take a walk on the Bruce Trail - recreation and relaxation is at your doorstep! (id:42776)
RE/MAX Grey Bruce Realty Inc.
1016 Lawland Heights Road
Gravenhurst, Ontario
A rare opportunity to own a truly exceptional retreat+investment on the coveted south shore of Lake Muskoka. Welcome to Muskoka Blue, an extraordinary offering that combines modern sophistication with the timeless beauty of Muskoka's natural landscape. A strong history as a very successful rental property with proven revenue allows the next owner to seamlessly start making a return on their investment from day one. Ideally situated less than two hours from the GTA, this stunning cottage delivers both accessibility and a world away feeling for an unrivaled sanctuary for those seeking the finest in waterfront living. Showcasing over 2,700 square feet of thoughtfully designed living space, Muskoka Blue features 5 bedrooms and 3 bathrooms, perfectly appointed for relaxed, elegant entertaining. Soaring 21-foot vaulted ceilings and expansive walls of glass frame breathtaking, long lake vistas, creating seamless indoor-outdoor connections. The great room, anchored by a grand stone fireplace, is both impressive and inviting, while the screened Muskoka room and extensive decking further extend the living spaces into the natural surroundings.The chefs kitchen is the heart of the home, offering a large centre island, Quartz countertops, and premium stainless steel appliances the ideal setting for gathering with family and guests. Outdoors, a private cantilevered dock invites endless exploration across Muskoka's famed Big Three Lakes Muskoka, Rosseau, and Joseph with exceptional opportunities for boating, swimming, and water sports. Designed for memorable entertaining, the generous outdoor granite fire pit area, al fresco dining spaces, and thoughtful landscaping ensure privacy and tranquility. Offered fully furnished, Muskoka Blue is a true turnkey property, offering immediate enjoyment of all Muskoka has to offer. Rental income history available upon request. (id:42776)
Cottage Vacations Real Estate Brokerage Inc.
432 Erie Street
Stratford, Ontario
First time offered in over 50 years, this iconic Stratford property has long been home to the beloved Hidden Treasures Antique Store. Boasting approximately 114 feet of frontage on one of Stratford's busiest arterial roads, the property enjoys exceptional visibility and exposure in a high-traffic commercial corridor. The building offers over 800 sq. ft. of main-floor commercial space, with living quarters above, making it well suited for an owner-occupied business, mixed-use concept, or investment opportunity. Rich in character and history, the property features solid fundamentals and presents an exciting opportunity for a new owner to reimagine and revitalize the space. With vision and updates, this landmark building is ready to begin its next chapter. (id:42776)
Shackleton's Real Estate & Auction Co
63 Metcalfe Street
Guelph, Ontario
Rarely does a home offer both striking curb appeal and an exceptional location, and this one delivers on every front. Situated in one of Guelph's most desirable family neighbourhoods, steps to St. George's Park, this custom-built residence stands apart for its craftsmanship, thoughtful design, and timeless finishes. From the moment you arrive, the quality is unmistakable. The exterior is finished in Arriscraft Citadel stone, with limestone sills, arches, lintels, and door surrounds. Inside, 10' ceilings throughout the main floor, oversized crown moulding and baseboards, solid 8' interior doors, and a dramatic barrel-vaulted front entry set the tone. The open-concept kitchen is the heart of the home, featuring a large centre island, integrated office nook, and custom Barzotti cabinetry carried through to the bathrooms. The adjoining family room features built-in custom cabinetry, a gas fireplace, and floor-to-ceiling windows overlooking the rear patio, creating a seamless indoor-outdoor connection. The primary bedroom offers a luxurious retreat with a walk-in closet and a stunning 5-piece ensuite featuring a glass shower and a soaker tub. Two additional bedrooms, a 4-piece bathroom, main-floor laundry, and a convenient powder room complete this level. In-floor heating provides exceptional comfort throughout both the main floor and basement, as well as the concrete flooring in the garage. The lower level, alternatively accessed by a separate staircase from the garage, is extraordinarily spacious due to 9' foundation walls, no bulkheads, and clear spans with no support columns. This level includes an additional bedroom, an office, a full bathroom, an incredible bar area, and a home theatre with surround sound, ideal for entertaining or enjoying your favourite sporting events. Don't miss this rare opportunity to own a meticulously constructed home in one of Guelph's most coveted locations, where exceptional craftsmanship and refined living come together seamlessly. (id:42776)
Royal LePage Royal City Realty
8 North Road
Lake Of Bays, Ontario
Just steps to Lake of Bays, this charming 1915 century home at 8 North Road offers that perfect Baysville blend of heritage character, everyday comfort, and an unbeatable in-town location. With the public dock directly across the street for swimming and paddling-and a boat launch at the end of the road-you can slip into the lake lifestyle in minutes while still being within easy walking distance of village amenities. Inside, you'll find 3 bedrooms, 2 bathrooms, and generously sized principal rooms that retain the warmth and personality you'd expect from a classic century home. The main floor features a welcoming living room and dining area, kitchen complete with stainless steel appliances and a centre island. The main-floor primary bedroom includes a walkout to the yard and is conveniently located near a 3-piece bath. Upstairs, two bright and spacious bedrooms-each with walk-in closets-share a 5-piece bathroom and enjoy access to a private balcony, where treetop views meet glimpses of the water. The basement provides excellent utility and workspace with workshop potential, a utility sink, and the home's forced-air heating system. Outdoors, the private backyard is framed by mature trees and level lawn, and includes a hard-wired DogWatch invisible fence-ideal for pets. A detached double garage with loft adds valuable flexibility for storage, hobbies, or future studio ideas. With the marina, brewery, parks, and the heart of Baysville all close by, this is a standout opportunity for a full-time residence, four-season retreat, or potential rental in one of Muskoka's most sought-after lake communities. (id:42776)
Royal LePage Lakes Of Muskoka Realty
203 Arthur Street W
Blue Mountains, Ontario
Welcome to the beautiful town of Thornbury. Located on the west side of town, this property offers endless potential for either residential or commercial uses. Previously approved for a 3 storey build with water view potential from the third floor or rooftop patio. Room to build your dream home near downtown Thornbury, Georgian Bay, beaches, golf courses, ski hills and everything else this area has to offer. Alternatively, it could also be ideal for commercial build purposes with its potential use of the exposure it has to Arthur St/Highway 26. Just down the road from a future large retirement and recreational community, this ever growing area offers lots of opportunities. Enjoy the 4 seasons living here in Thornbury with a host of local amenities in this always exciting town right at your fingertips. Further information available regarding potential for plans both residential and commercial. Reach out for more information or to book your showing today! (id:42776)
Royal LePage Locations North
60 West Road W
Huntsville, Ontario
This stone home is full character. IN TOWN LARGE LOT as well as 2 bedrooms plus a den. There is a full unfinished walkout basement to a quaint back yard and a large side yard for play toys and firepits! The possibilities are endless. Whether you're a first-time buyer, downsizer, or investor (the property has been an excellent rental), this property delivers incredible value in a prime location. Enjoy the ease of in-town living with the added benefit of being close to Huntsville's scenic trails, parks, and recreational amenities. Don't miss your chance to make this cozy, centrally located home your own! (id:42776)
Royal LePage Lakes Of Muskoka Realty
106 Stoneleigh Drive
Blue Mountains, Ontario
Best deal in Blumont at Blue! Welcome to 106 Stoneleigh, gorgeous newer home now available in the sought-after Blumont development, nestled in the beautiful Blue Mountains! Literally minutes to the Village, ski hills, trails and Georgian Bay. You couldn't ask for a better location! Views of the hill from your primary bedroom, enjoy the covered front . Take advantage of the on-demand Shuttle Service to the Village for some of the best restaurants and shopping! This lovely 3 bed 2.5 bath chalet offers a fabulous floor plan. Walk into the front foyer and you are greeted by amazing vaulted ceilings, cozy gas fireplace and beautiful bright big windows in the great room. The fully equipped kitchen is an entertainers delight! Located at the back of the home, it has lovely upgrades throughout, with a good size island and newer stainless steel appliances. The kitchen opens up onto the dining room, with a walkout to a deck for BBQ'ing, and main floor mud room with plenty of storage. Attached double car garage is a nice extra as well!! And plenty of parking in the double wide driveway. Travel upstairs and you'll find 3 spacious bedrooms. The primary bedroom has stunning vaulted ceilings, a large walk in closet and beautiful ensuite, plus bonus views of the hill! The other 2 bedrooms, spacious bathroom and laundry complete the second floor. The basement is unfinished but has tons of space, bathroom rough in and high ceilings! Don't miss out on this ideal property! Also added convenience of still having some of the Tarion Warranty! Come live the 4 season life to it's fullest, call now for a private tour!! (id:42776)
Royal LePage Locations North

