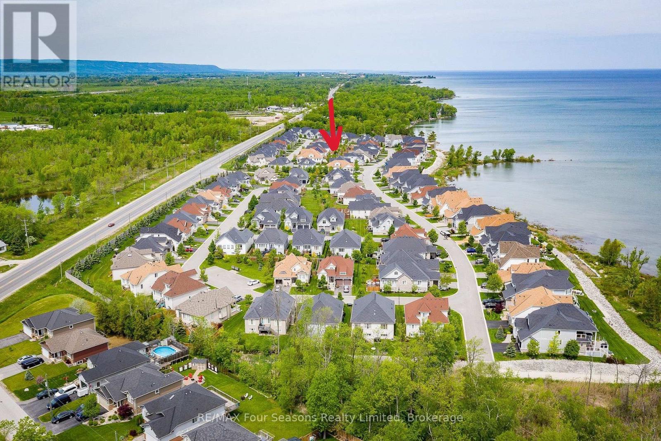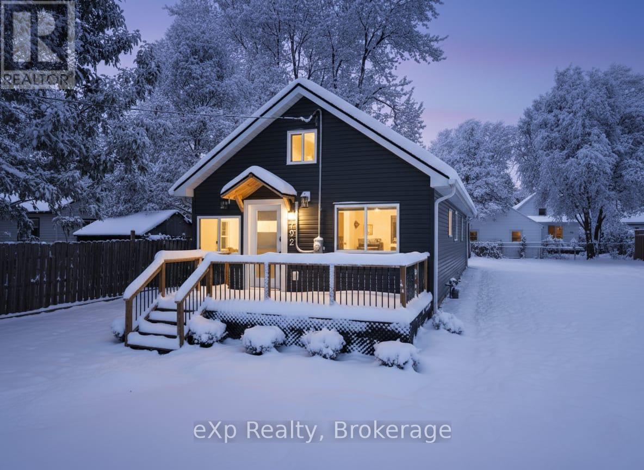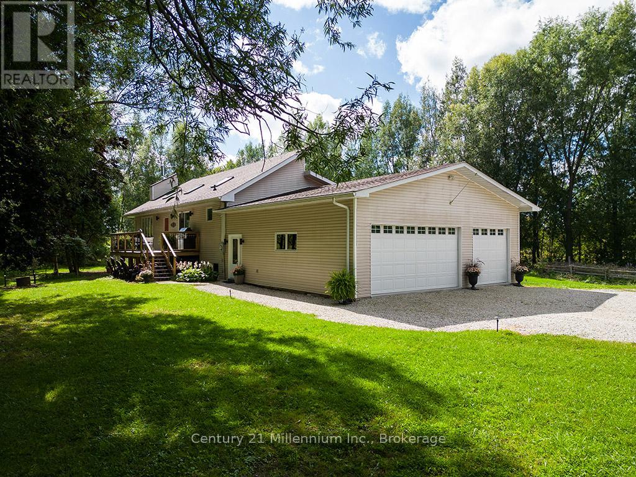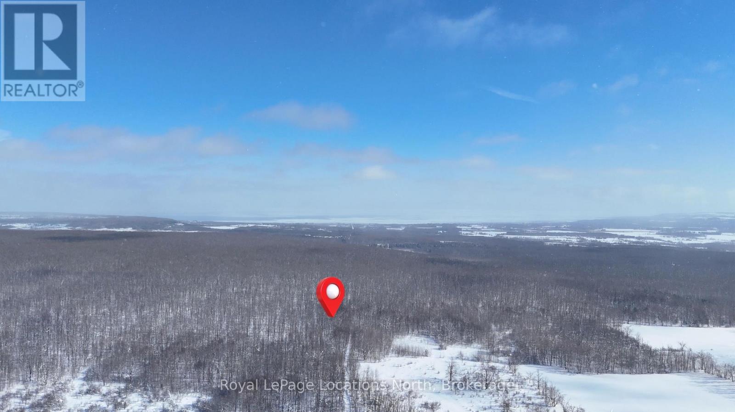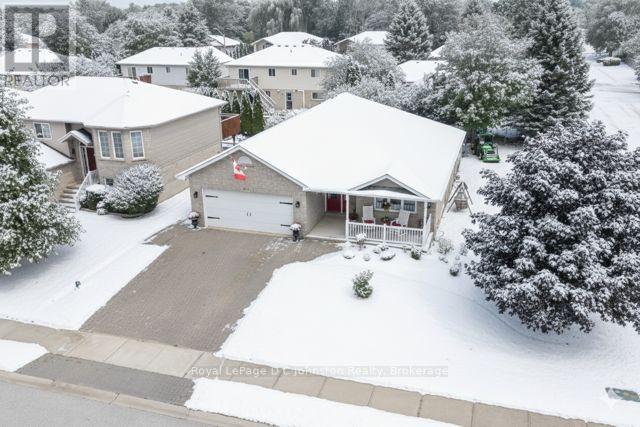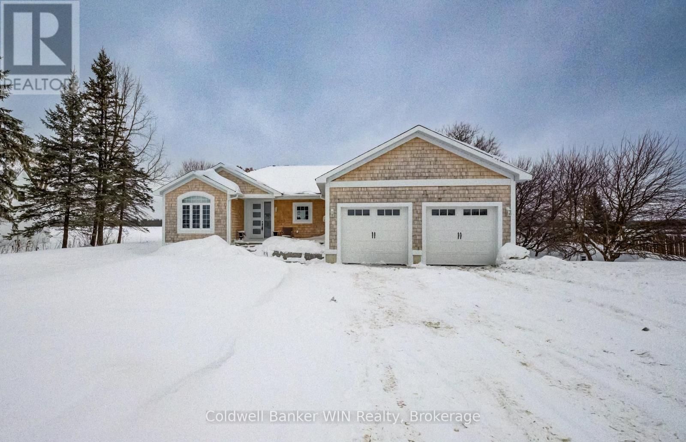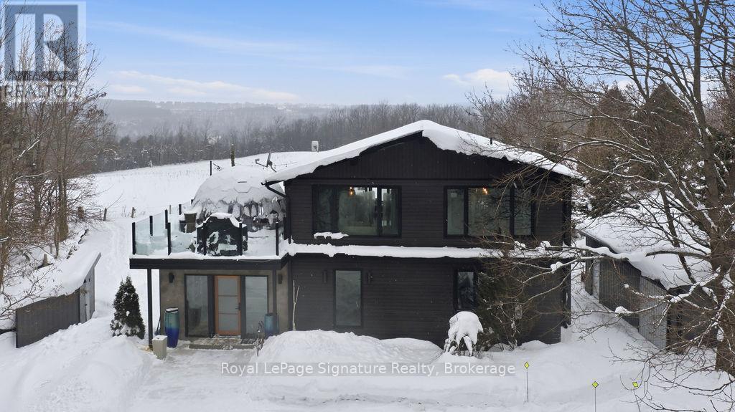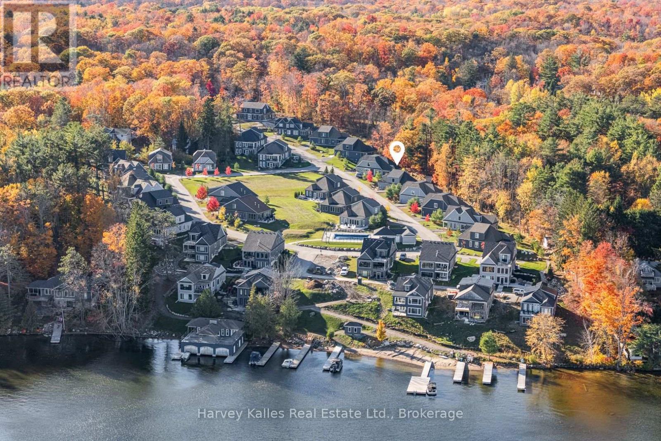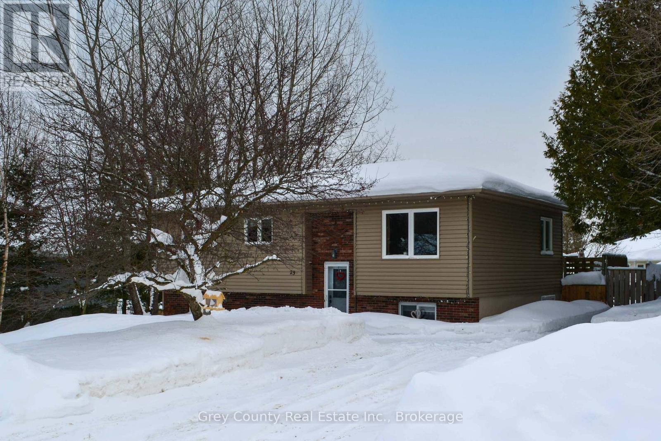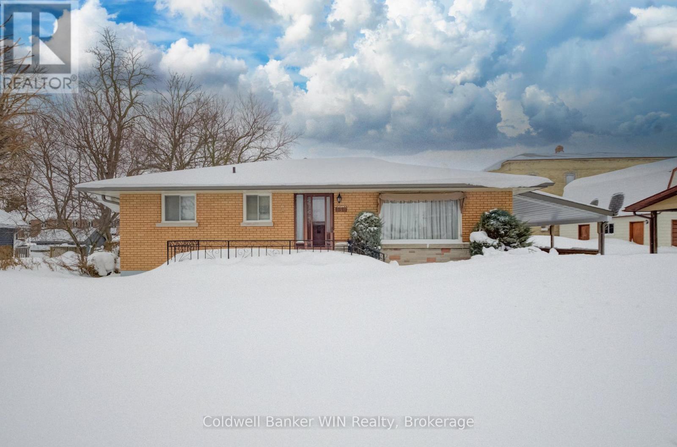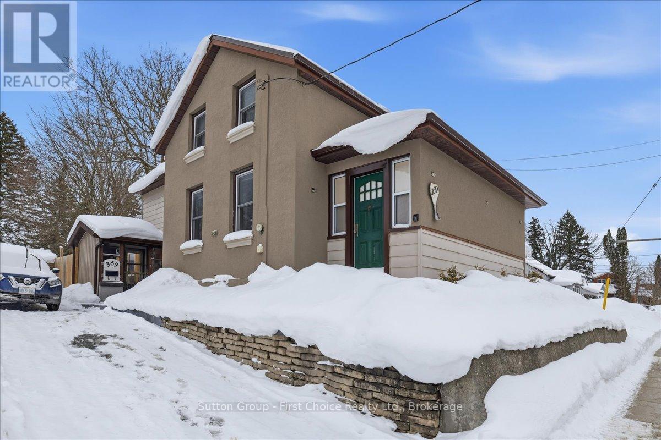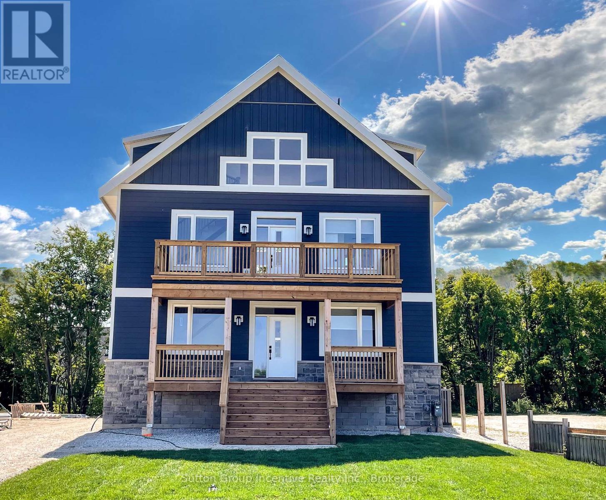64 Waterview Road
Wasaga Beach, Ontario
Exceptional waterfront living on the shores of Georgian Bay with a view to the water! Thoughtful design and EXTENSIVE upgrades invite all potential buyers~ full time residence, vacation home or family living. This meticulously maintained home offers over 2974 sq. ft. of refined finished living space, ideal for everyday comfort and entertaining. The main level features a spacious primary bedroom with a 5-piece ensuite, jet tub and glass shower, plus a second bedroom/ den with ensuite privileges to a 4-piece bath. Soaring cathedral ceilings enhance the great room and foyer, while the open-concept kitchen, dining, and living areas showcase a large island, granite countertops, stainless steel appliances, gas fireplace, and expansive windows that flood the home with natural light. Walk out from the family room and primary suite to a new composite deck (14.8 X 19.7) with glass railings (2024), overlooking a fully fenced yard. Additional highlights~ main-floor laundry, a whole-home generator, high tech camera security system, double-car garage with inside entry and mezzanine for all of your storage needs. The second level offers an additional primary suite with a 4-piece bath, walk-in closet, and a versatile loft/flex space overlooking the living area. The fully finished lower level includes a spacious family room/ cozy gas fireplace, two large bedrooms, and a 4-piece bath with steam shower. Residents enjoy access to a private clubhouse featuring a recreation center with social activities, fitness area, inground saltwater pool and a large covered waterfront deck capturing stunning Georgian Bay views. Worry free community living~ snow removal and lawn services included for your convenience. Embrace the Four Season Lifestyle~ Amenities Just Minutes Away~ *Blue Mountain Village *Historic Downtown Collingwood~ Dining, Shopping, Cultural Events *Championship Golf Courses *Wasaga Beach~ Longest Freshwater Beach. View Virtual Tour~ Experience the Magic of Southern Georgian Bay! (id:42776)
RE/MAX Four Seasons Realty Limited
3792 Glendale Avenue
Fort Erie, Ontario
Enjoy the charm of Crystal Beach living in this beautifully updated bungalow, ideally located just steps from the sandy shoreline of Lake Erie. This inviting home offers the perfect blend of comfort and convenience, featuring three bedrooms and a full bathroom, all thoughtfully laid out on one easy, single-level floor plan. Inside, you'll find a bright, welcoming interior with fresh paint and new flooring throughout. The updated kitchen offers plenty of space for everyday cooking and entertaining, while the cozy rear porch is the perfect spot to enjoy your morning coffee or relax in the evening. The exterior has been tastefully refreshed with new siding and newly landscaped flowerbeds, creating excellent curb appeal. Located just minutes from Crystal Beach Waterfront Park, the boat launch, and a variety of local restaurants and shops, this home puts you at the center of a lively and sought-after lakeside community. Whether you're looking for a full-time residence, a weekend retreat, or a potential vacation rental, this move-in-ready property offers incredible versatility and an opportunity to fully embrace the relaxed Crystal Beach lifestyle. Book your private showing today! (id:42776)
Exp Realty
727302 22 C Side Road
Blue Mountains, Ontario
Welcome to your own private Heathcote retreat. Set on 2.97 acres with a tranquil pond and two decks, this raised bungalow offers the kind of everyday magic that's hard to find - morning coffee with birdsong, evenings by the fire, and four-season adventure right outside your door. Inside, vaulted tongue-and-groove ceilings, skylights, and a cozy wood-burning stove create a warm, inviting atmosphere. The main level features three spacious bedrooms and an updated bath, and main floor updated laundry with 2 piece bath, while the fully finished lower level - with separate access from the heated three-car garage - offers flexible living space with two additional bedrooms, a full bath, and room to gather, play, or unwind. Just minutes to Thornbury, Kimberley, Beaver Valley Ski Club, and local schools, this property blends privacy with convenience in one exceptional setting. The sellers have truly loved this special property and are motivated to share its next chapter with new owners ready to embrace the lifestyle it offers. (id:42776)
Century 21 Millennium Inc.
Lot 22 Sideroad 22
Meaford, Ontario
Exceptional 19-acre hardwood forest located just outside of Meaford on the edge of Bayview Escarpment Provincial Park. This beautiful flat parcel of land has lots of potential for recreational use, hunting, maple syrup production or future selective logging. Positioned directly along the Bruce Trail, Tom Thomson Trail and the OFSC snowmobile trail system, this property is a rare opportunity for outdoor enthusiasts seeking year-round access to hiking, snowmobiling, ATVing, biking, and nature exploration right from their own land. Accessed via an unmaintained road allowance, this private and natural setting offers peace, seclusion, and long-term investment potential in a highly desirable recreational corridor. A unique chance to own a piece of Grey County wilderness in a prime location. More photos to come. (id:42776)
Royal LePage Locations North
477 Buckby Lane
Saugeen Shores, Ontario
Welcome to this custom Beldman-Built stone bungalow on a spacious corner lot in a much sought after area of Port Elgin. This beautifully maintained bungalow is move-in-ready and offers main floor living as well as a fully finished basement in-law suite, ideal for families, retirees, or those needing extra guest space. Recent upgrades within the last two years include quartz countertops in the kitchen and bathroom, new appliances including an induction stove (with built-in convection oven and air fryer), new stackable laundry pair, new quieter running dishwasher, new patio door and screen, additional full kitchen in the basement, and a brand-new central air conditioner (2025). Main level features ash hardwood flooring with ceramic tile foyer and kitchen areas, custom hickory kitchen cabinetry, large island, open-concept dining and living room with tray ceiling, and walkout to private deck. Primary bedroom with two double closets, second bedroom/office with queen-sized murphy bed and closet, 4-pc bathroom with clawfoot soaker tub, and main floor laundry with garage access. Lower level includes large family room, two additional bedrooms, 3-pc bath with shower, full second kitchen with dining area, cold room, ample storage and a bonus room under the garage - perfect for hobbies or a workshop. Landscaped exterior with interlocking driveway and walkways, fenced backyard, a lovely covered front porch, and storage shed. A quality-built home with natural gas heating make this lovely bungalow comfortable year round. Don't delay to book a showing of this wonderful home. (id:42776)
Royal LePage D C Johnston Realty
224235 Southgate Road 22
Southgate, Ontario
Situated in the rolling hills of Southgate you'll find this one-year-old 3+2 bedroom, 3 bath custom-built home with a double car garage. You'll enjoy the country atmosphere as you relax on the large covered deck overlooking the rolling pasture fields and watching the sunset. Neighbours are nearby in this quiet hamlet with its own municipal playground. Enjoy the spacious main level great room with its vaulted ceiling and walkout onto the covered deck. The floor plan has been thoughtfully designed to separate the family bedrooms from the principal bedroom suite. The large ground floor combination laundry room/mudroom provides a practical combination for a busy family. Looking for extra space? The fully finished lower level provides an oversized recreation room, a large storage room, as well as two multipurpose rooms and a full washroom. Use them for your home office, physical work out room or additional bedrooms. (id:42776)
Coldwell Banker Win Realty
194552 13 Grey Road
Grey Highlands, Ontario
Extensively renovated 4-bedroom, 3-bathroom modern mountain chalet in the heart of Beaver Valley, just minutes from Beaver Valley Ski Club, Lake Eugenia, the charming village of Kimberly, fine-dining and endless year-round recreation.Offering approximately 2,390 sq ft of finished living space, this home is designed for both entertaining and relaxation. The open-concept main living area features a custom kitchen with a spacious eat-at island that flows seamlessly into the dining and living spaces, perfect for gathering with family and friends. After a day on the slopes or trails, unwind in the finished basement complete with your own private sauna for the ultimate après-ski experience.A large mudroom provides practical storage for all your gear, while two substantial outdoor sheds offer additional space for skis, bikes, and recreational equipment. Step outside to the expansive upper deck with sleek glass railings and take in the sweeping valley views and spectacular sunsets.Set well back from the road on a huge, mature lot, this property offers privacy, space, and a true four-season lifestyle in one of the area's most sought-after locations. A rare opportunity to own a turn-key chalet in the beautiful Beaver Valley. (id:42776)
Royal LePage Signature Realty
15 - 2054 Peninsula Road
Muskoka Lakes, Ontario
Located in the Legacy Cottages community on Lake Rosseau in Minett, this turn-key, four-bedroom, three-and-a-half-bathroom cottage offers a refined lakeside retreat tailored for both investors and owners who wish to enjoy the lake. The main level centres on an open-concept living area with a well-appointed kitchen, a welcoming dining space, and a comfortable lounge area with a fireplace plus a walkout to the covered deck and hot tub. Two main-level bedrooms with ensuite baths provide privacy and comfort for guests. The upper level features two additional bedrooms that share a full bathroom, creating a flexible space for family or visiting guests. Ready for year-round use, the property comes with an obligation to rent the unit for a set number of weeks, including a portion during the high season, with the option to extend rentals to maximize revenue if desired. Investors can savour lake life while the property manager handles marketing, reservations and more.Community amenities enhance the overall appeal: a communal pool and shared waterfront access offer residents and guests a serene setting for swimming, boating, and sunset moments on Lake Rosseau. Thoughtful finishes and natural light create a calm, contemporary ambience throughout, with clear sight lines between living, dining, and culinary areas for easy daily living and memorable gatherings. HST is in addition to the sale price (id:42776)
Harvey Kalles Real Estate Ltd.
23 Brackenbury Street
Grey Highlands, Ontario
Welcome to 23 Brakenbury Street, a beautifully maintained family home nestled in the heart of the friendly and vibrant community of Markdale. Ideally located just a few blocks from the new school and within easy walking distance to all in-town amenities, this home offers the perfect blend of comfort, convenience, and small-town charm.Thoughtfully updated and lovingly cared for, the main floor features a bright and spacious eat-in kitchen, an inviting space for family meals and morning coffee, alongside a welcoming living room filled with natural light from a large picture window. Three well-proportioned bedrooms and a full four-piece bathroom complete this level, offering functional and comfortable living for families of all sizes. One of the true highlights of the home is the expansive rear deck, stretching the length of the house and accessible from both the kitchen and the primary bedroom. This wonderful outdoor space is ideal for summer entertaining, quiet evenings, or simply enjoying views of the beautifully backyard.The lower-level family room provides exceptional versatility, easily accommodating a children's play area, home office, fitness space, or the cozy retreat you've always wanted. This level also includes a fourth bedroom, a three-piece bathroom, a storage room, and a convenient laundry/utility room-perfect for everyday living. Outside, the property continues to impress with perennial gardens, colourful flowers, mature trees, a fully fenced backyard, and a garden shed, creating a private and peaceful outdoor setting to enjoy throughout the seasons. Whether you're looking for a comfortable in-town home to retire in or a welcoming space for a growing family, 23 Brakenbury Street offers warmth, flexibility, and incredible potential. Don't miss this exciting opportunity to make this lovely Markdale home your own. (id:42776)
Grey County Real Estate Inc.
130 King Street E
Wellington North, Ontario
Convenient location for home or business !!! This property enjoys the continuing status as a residence as well as use for commercial purposes. The main level features 3 bedrooms while the full, partially finished basement provides ample room for additional living space. The attached carport can be easily enclosed to create a garage. Available for immediate occupancy. (id:42776)
Coldwell Banker Win Realty
369 11th Avenue
Hanover, Ontario
Charming and well-maintained 1.5 storey home located on a generous 52 ft x 165 ft fully fenced lot in Hanover. This inviting 4-bedroom, 2-bathroom property offers a great blend of character and modern updates throughout. Major improvements include a durable steel roof, upgraded insulation, all windows replaced since 2013, a high-efficiency furnace (2014), and central air conditioning (2018) for year-round comfort. The home has been thoughtfully updated and cared for, making it move-in ready. Step outside to enjoy the spacious yard complete with a unique outdoor kitchen - perfect for entertaining family and friends. A fantastic opportunity for buyers seeking space, upgrades, and outdoor living in a great location. (id:42776)
Sutton Group - First Choice Realty Ltd.
A15 - 130 Arlberg Crescent
Blue Mountains, Ontario
Newly built SHORT TERM ACCOMMODATION (STA) FULL TURN KEY, 7 Bdrms, 7Bths, Hot tub, games room, views of Georgian Bay & Blue Mtn. Licensed for 14 guests, 7 parking spaces, This is only ONE of 7 brand new STA's in Blue Mountain. (id:42776)
Sutton Group Incentive Realty Inc.

