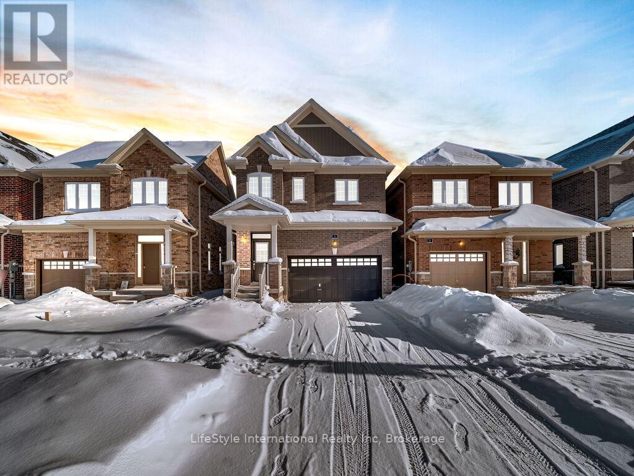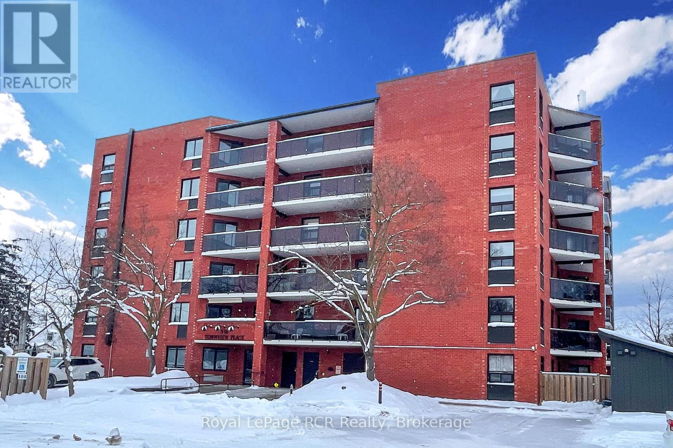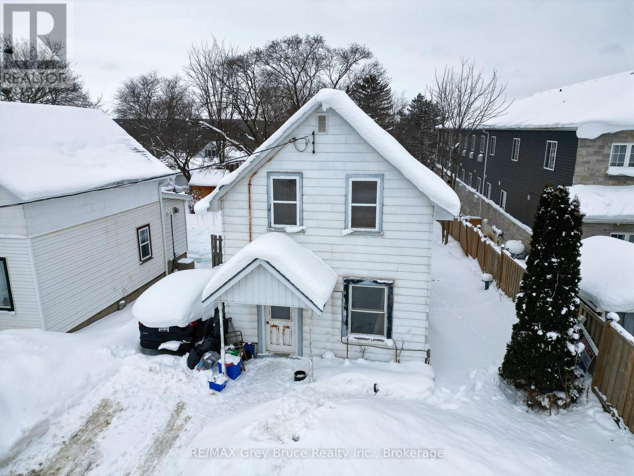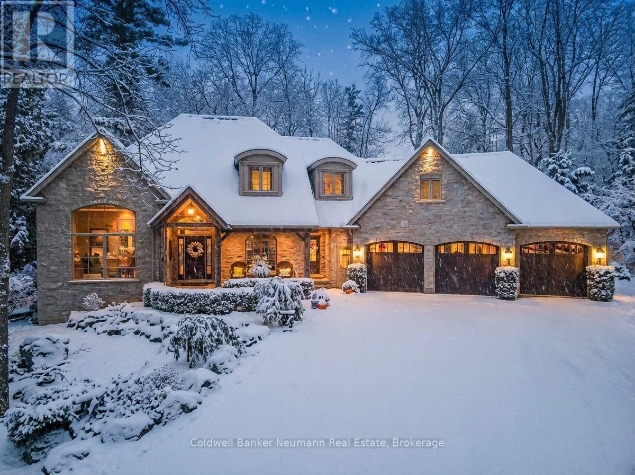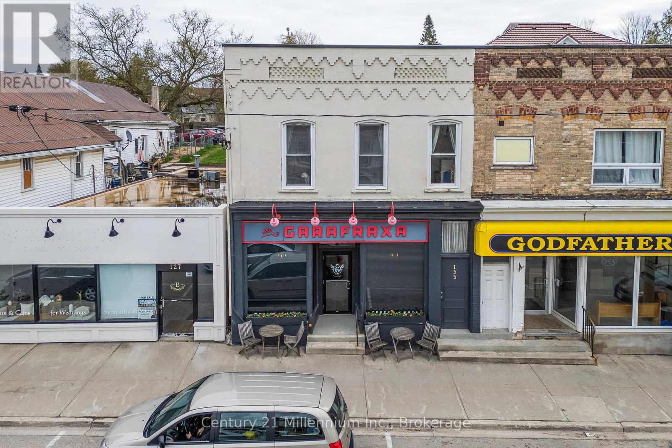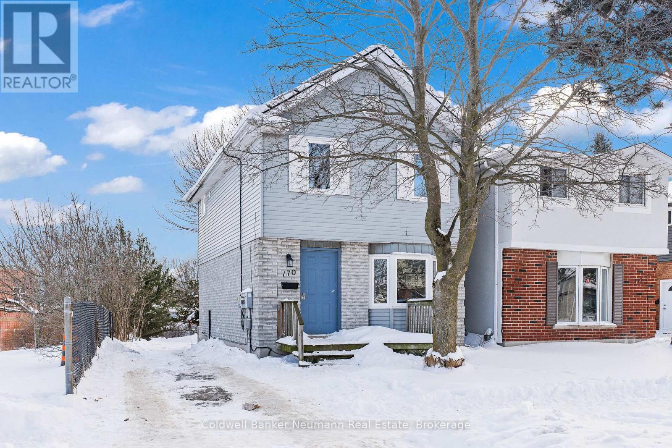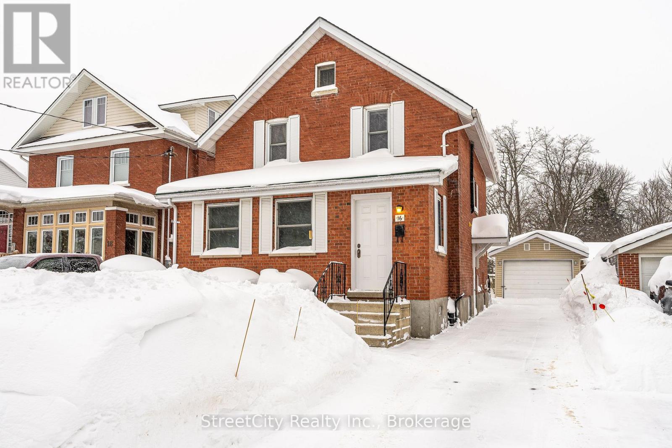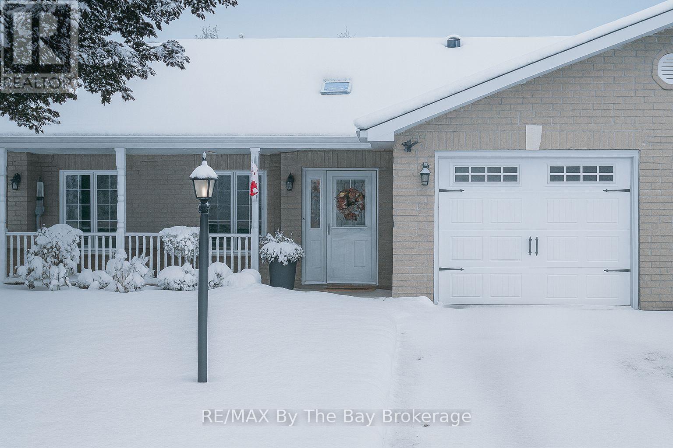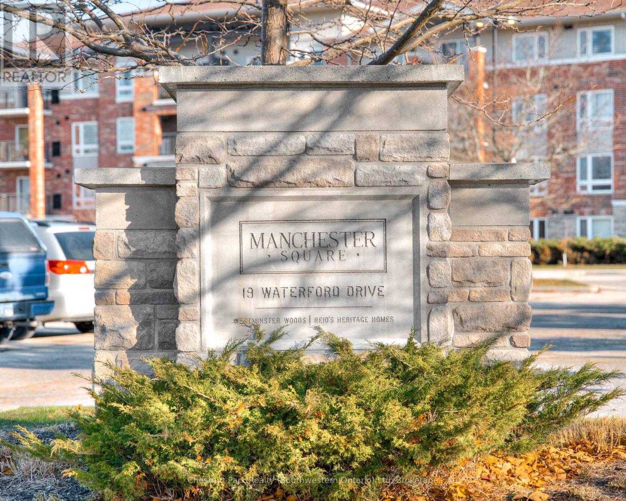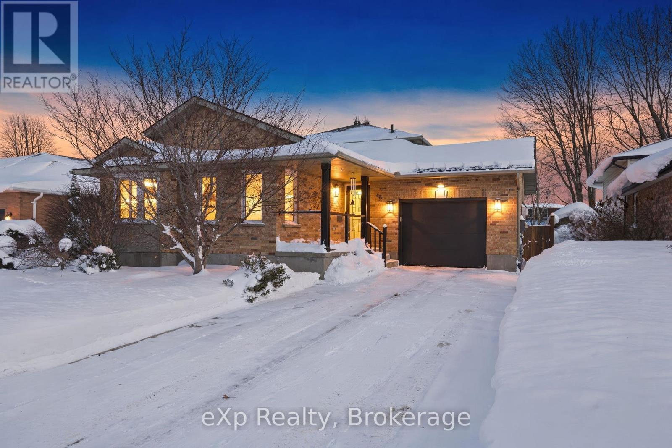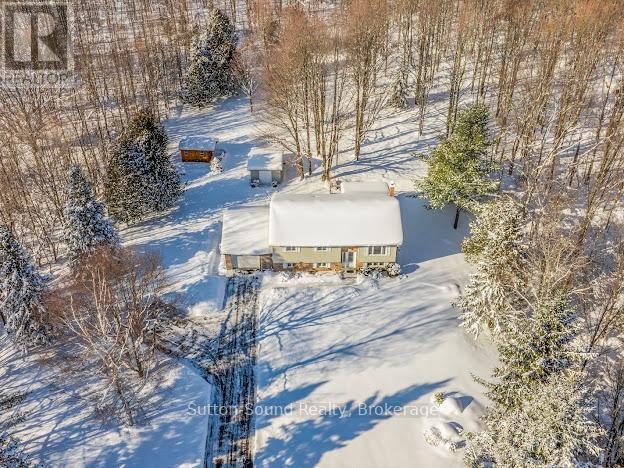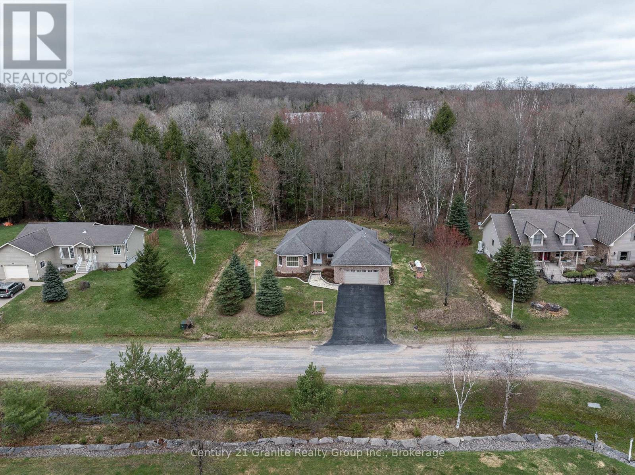24 Hutchison Road
Guelph, Ontario
Welcome to this exceptional one-year-old luxury residence offering 4 bedrooms, 4 bathrooms, and a double car garage, perfectly situated in Guelph's prestigious south end. Thoughtfully designed with premium upgrades throughout, the main level showcases elegant hardwood flooring, soaring 9-foot ceilings, and expansive windows that flood the space with natural light.The chef-inspired kitchen is a true centrepiece, featuring a striking waterfall quartz island, upgraded cabinetry, and stainless steel appliances-ideal for both everyday living and entertaining.The upper level is highlighted by a grand primary retreat with a spa-like 5-piece ensuite, complete with a soaker tub, double vanity, and a separate glass-enclosed shower. Three additional generously sized bedrooms, an upgraded 4-piece bathroom, and convenient second-floor laundry complete this level.The fully finished basement with a separate entrance adds exceptional versatility and future potential. This impeccably maintained, move-in-ready home offers refined finishes, modern comfort, and outstanding value in a highly sought-after location. (id:42776)
Lifestyle International Realty Inc
102 - 536 11th Avenue
Hanover, Ontario
Move-in ready 2-bed, 1.5-bath main-floor condo unit in a convenient downtown location. This economic unit features an eat-in kitchen with hardwood flooring and some newer appliances, a large open concept living/dining room with updated flooring, a primary bedroom with an ensuite bathroom, a secondary bedroom, and a laundry room with storage and a separate 2-piece bathroom. A large south-facing patio with custom awnings, as well as a handy gate leading to the yard further enhances this property. Additional features include custom blinds in the living room and kitchen as well as an updated electric furnace, AC and owned water heater in 2020. The well-managed building includes two storage areas, a common meeting/games room on the same level, secure entry, and an assigned parking spot. (id:42776)
Royal LePage Rcr Realty
722 9th Avenue E
Owen Sound, Ontario
Opportunity awaits on Owen Sound's east side. This one-and-a-half storey home offers three bedrooms and two bathrooms, and large partially fenced yard. Ideally located close to shopping, schools, and everyday amenities. This property is a great chance for buyers with a vision to renovate and customize to their own taste. Whether you're an investor, contractor, or first-time buyer looking for a project, this home offers solid potential in a convenient location. (id:42776)
RE/MAX Grey Bruce Realty Inc.
198 Pasmore Street
Guelph/eramosa, Ontario
I have seen many homes, but few meet the quality and attention to detail of this magnificent property. Picture-framed on over an acre of forest, this home is surrounded by nature-yet with a school just a block away and town moments down the road, it's hard to believe an opportunity like this exists. Carved directly into the stone-literally 18 feet into the outcroppings-the home sits naturally within the landscape. The grounds feel as though you are living in a conservation area, which happens to border nearly two-thirds of the property. The spacious bungaloft design offers something for every buyer. Main-floor living features soaring ceilings and expansive windows that bring the natural setting into every room. An oversized triple-car garage, complete with a vehicle lift, will impress even the most passionate enthusiast. Downstairs, the walkout level is an entertainer's dream. Enjoy a full bar, wine cellar with an authentic jail cell door (a true conversation piece), theatre room, home gym, and access to the terrace leading to the outdoor hot tub. This is a home that feels like a getaway, without the long drive. The moment you arrive, relaxation takes over in a way only a property like this can deliver. And finally, the historic family cabin. Carefully moved piece by piece and rebuilt on the property, this fully self-contained space is perfect for guests, extended family, or simply enjoying even more of the incredible setting and inspiring views. (id:42776)
Coldwell Banker Neumann Real Estate
131-133 Garafraxa Street S
West Grey, Ontario
Welcome to 131-133 Garafraxa Street South, a storefront/retail/office space plus 3 bedroom residential suite in downtown Durham, in the heart of Grey County. This impressive property, with its high ceilings, updated mechanicals and ideal central location with plenty of vehicle and pedestrian traffic, offers a wide range of options for either an investor/landlord, or an owner/operator. Zoned C1-General Commercial, the property is eligible for a variety of permitted uses (See Documents tab for zoning bylaw details.), from business/professional office space or a medical clinic, to a bakery or a specialty food or other retail store. For several years, the property had been home to The Garafraxa Cafe, a coffee bar/pub providing a comfortable and popular gathering place for local residents and tourists alike. The Cafe served a variety of "lite bites", and an assortment of specialty coffees and locally crafted beers, ciders and wines. It also included a full stage, complete with a professional lighting and sound system, which regularly played host to musical and theatrical performances, and other events. For an interested buyer, this could be a turnkey opportunity to reopen the Cafe, as all of the operating assets (See list in Documents tab.)remain on the premises and, while excluded from the listing price, are negotiable. Complementing the street level, the second floor features a spacious 3 bedroom, 1-1/2 bathroom apartment, flooded with natural light from 3 sides, as the property to the north is only 1 storey. The apartment has a separate entrance from the street and, as the property is built into a hillside, it also has a walkout to a private, fenced backyard. Currently owner-occupied, it can be vacant upon closing, so you can live in, or enjoy a secondary source of rental income at market rates. This property must be seen to be fully appreciated. (id:42776)
Century 21 Millennium Inc.
170 Ironwood Road
Guelph, Ontario
UofG parents and young families, here's a great opportunity for you! A quick bus ride to campus and Stone Road Mall, easy access to the Hanlon Expressway, and proximity to elementary schools make this centrally located home convenient for accessing all amenities and services. Inside, you will find an updated, open-concept layout that provides plenty of space to entertain. Upstairs offers 3 spacious bedrooms & a 4-piece bathroom. The basement offers a large bedroom (or rec. room) with its own 3-piece bathroom. Get ahead of the Spring market and come have a look! (id:42776)
Coldwell Banker Neumann Real Estate
16 Youngs Street
Stratford, Ontario
Just over 100 years old on Youngs. Check out this super solid red brick 2 storey home in desirable Hamlet Ward in central Stratford. 3 Bedrooms & 2 Baths w/ rear addition over 1550sqft. Nicely kept throughout w/ updated windows & mechanicals. Main level offers a heated covered front porch, 2 pc powder room, formal living & dining rooms, a stylish mid-century custom kitchen, great room w/ walk-out to rear deck overlooking large fenced yard, detached garage & private driveway. Rear entry w/ spacious mud room area & convenient access to kitchen. The upper level holds 3 spacious bedrooms & 4 pc family bath. Partially finished basement w/ rec room, workshop, utility room w/ plenty of storage. Several updates throughout the years including windows, roof, furnace/AC and more. Call for more information or to schedule a private showing. (id:42776)
Streetcity Realty Inc.
67 Meadow Lane
Wasaga Beach, Ontario
Wasaga Meadows is one of the most loved adult-lifestyle communities in Wasaga Beach. This quiet and friendly neighbourhood is known for its well-kept homes, peaceful setting, and great location. Shops, restaurants, and the beach are all just a short walk away.If you are ready to downsize-or "right-size"-this bright and comfortable 2-bedroom, 2-bathroom home is an ideal choice. With 1,200 square feet all on one level, it offers easy living with no stairs to worry about.From the moment you step inside, you'll notice the care and pride of ownership. Many updates have been completed over the past two years, making this home truly move-in ready. A skylight welcomes you with natural light, while the vaulted ceiling creates a spacious and open feel in the living, dining, and kitchen areas.The newer kitchen is both stylish and practical, featuring granite countertops, updated appliances, a backsplash, and a solar tube that brings in even more daylight. Major improvements such as the roof, furnace, flooring, storm door, front awning, motorized shades, and more offer peace of mind for years to come.An attached garage with inside entry adds extra comfort and convenience, especially during winter months. Life at Wasaga Meadows is about more than just the home-it's about the lifestyle. Residents enjoy friendly neighbours, a strong sense of community, and a calm, relaxed environment. Whether you enjoy quiet days or staying active, this community offers the perfect balance.You're also close to Stonebridge Town Centre, the beach, and nearby recreational facilities including the arena and library. Homeowners have access to a clubhouse with indoor and outdoor pools, available for a small annual fee.Monthly Fees for New Owners:Land Lease (Rent): $800. Structure Tax: $132.07; Lot Tax: $50.99; This is comfortable, carefree living in one of Wasaga Beach's most desirable adult communities. (id:42776)
RE/MAX By The Bay Brokerage
103 - 19 Waterford Drive
Guelph, Ontario
Welcome to Manchester Square-an unbeatable opportunity in Guelph's sought-after south end. Unit 103 at 19 Waterford Drive is a bright, ground-level 2-bedroom condo. Whether you're a parent of a UoG student, an investor seeking a cash-flowing rental, a first-time buyer entering the market, or a downsizer seeking simplicity, this one checks every box. Inside, you'll find a smart and functional open-concept layout with a modern kitchen, breakfast bar seating, and sightlines through the living space to your private ground floor patio. Large windows fill the unit with natural light, and the ground-floor walkout adds convenience and a more spacious feel than you'd expect. The unit includes in-suite laundry, 5 appliances, a clean and well-kept interior with newly installed carpets and freshly painted, and two well-sized bedrooms-perfect for roommates, guests, or a dedicated office. Built in 2010 and extremely well-maintained, Manchester Square is known for its secure entry, low monthly fees, and no-nonsense amenities that keep ownership affordable. Residents enjoy being minutes from everything: parks and trails, grocery stores, restaurants, movie theatres, fitness centres, top-rated schools, transit, and the University of Guelph. Commuters will appreciate being a short drive from the 401. Renting out the second bedroom could make this one of the best-value ownership opportunities in Guelph's south end. Affordable. Practical. Lifestyle-friendly. Investment-worthy. Move in, rent out, or simply enjoy the ease of condo living-Unit 103 is ready when you are. (id:42776)
Chestnut Park Realty (Southwestern Ontario) Ltd
48 Killoran Crescent
Stratford, Ontario
Welcome to this beautifully maintained 4-bedroom backsplit offering over 1,900 sq ft of above-grade living space, plus a fully finished basement - perfect for families seeking space, comfort, and efficiency. Built in 1994 and thoughtfully updated throughout, this home features a renovated maple kitchen with roll-out cabinetry, built-in workspace, and garden doors leading to a newer deck and stamped concrete patio - ideal for entertaining.Major upgrades include Centennial windows, a Bosch heat pump with Ecobee thermostat (2023), tankless on-demand water heater, water softener, HEPA filtration, humidifier, and attic insulation with air sealing for enhanced energy efficiency. The finished basement offers a cozy electric fireplace, vinyl flooring, and updated bathroom, including a 2-piece addition in 2024. Additional highlights include a newer roof, furnace, garage door, backyard fencing, washer/dryer, and stainless steel appliances. Fibre internet is available. Situated in a mature neighbourhood, steps from the T.J Dolan, this move-in-ready home delivers comfort, efficiency, and value in one impressive package. A must-see! (id:42776)
Exp Realty
240135 Wilcox Side Road
Georgian Bluffs, Ontario
Welcome to this inviting raised bungalow tucked away on a quiet, sought-after side road just minutes from Owen Sound. Set on a private ONE ACRE property, GAS heat, this 3 bedroom with potential for a 4th, 1.5 bath home offers a comfortable and functional layout that feels easy to settle into from the moment you arrive. The open-concept kitchen and living area is filled with natural light from an oversized window, creating a bright and cozy space for everyday living. Step into the three-season lanai (spray insulated underneath) and enjoy peaceful views of the backyard in any season, with access to the rear deck-perfect for relaxing or hosting friends and family. Downstairs, the spacious rec room is warmed by a wood stove, making it an ideal spot for movie nights or quiet winter evenings. Potential for a fourth bedroom offers flexibility for guests, a home office, hobby space or large mudroom, along with a spacious laundry and utility room with plenty of storage. Outside, you'll find a fire pit area with garden shed and an additional shed with electrical, ideal for a small workshop or extra storage. The attached single-car garage fits a full-size pickup and includes a convenient man door to the yard AND access to the basement. Updates: Dec 2018 gas furnace with warranty remaining, new gas hot water tank, well pump, upstairs front windows, appliances, kitchen counter, carpet up and down. A GenerLink generator hookup at the hydro meter adds extra peace of mind, UV light, and water softener round out this well-cared-for home. Fibe Internet. Enjoy the peace of country living with the rail trail minutes away for snowmobiling, summer ATV rides, biking or walks, West Side amenities just minutes away and downtown Owen Sound under 10 minutes, 15 minutes to Sauble Beach. (id:42776)
Sutton-Sound Realty
117 Halbiem Crescent
Dysart Et Al, Ontario
Welcome to this beautifully maintained brick bungalow located in the Haliburton By The Lake subdivision. Built in 2005, this thoughtfully designed home offers comfortable, low-maintenance living with an ideal balance of natural surroundings & in-town convenience. Step inside to a bright, open-concept living & dining area, perfect for both everyday living & entertaining. The adjoining family room features a cozy propane fireplace & flows seamlessly into the kitchen, complete with a sunny breakfast nook & walkout to the updated back deck with a hot tub-an ideal space for morning coffee or evening relaxation. The main level offers true one-floor living with 3 generous bedrooms, including a spacious primary suite with a walk-in closet & 4-pc ensuite. A guest bathroom & main-floor laundry add to the home's practicality & ease of living. The partially finished lower level provides excellent flexibility, featuring a recreation room & an additional bedroom, with plenty of unfinished space ready for your personal vision, including a workshop area & wine storage. Additional highlights include an attached 1.5-car garage that is insulated & drywalled, complete with its own sound system. The level, low-maintenance lot features a paved driveway, an in-ground zoned sprinkler system, & an updated rear deck. Major systems such as Eco-Flow septic, forced-air propane heating, a Generac generator, & a new 200-amp electrical panel offer peace of mind year-round. The property includes an exclusive boat slip on Head Lake, connecting you to Haliburton's desirable 5-lake chain-perfect for boating, fishing, water sports, & more. The property backs onto the Glebe Park trail system & includes private access to a lakefront park, boat launch, & swimming area. All of this is just minutes from schools, the hospital, playgrounds, the dog park, & the shops & restaurants of downtown Haliburton. A wonderful opportunity to enjoy comfort, community, & an active lifestyle in the heart of the Highlands. (id:42776)
Century 21 Granite Realty Group Inc.

