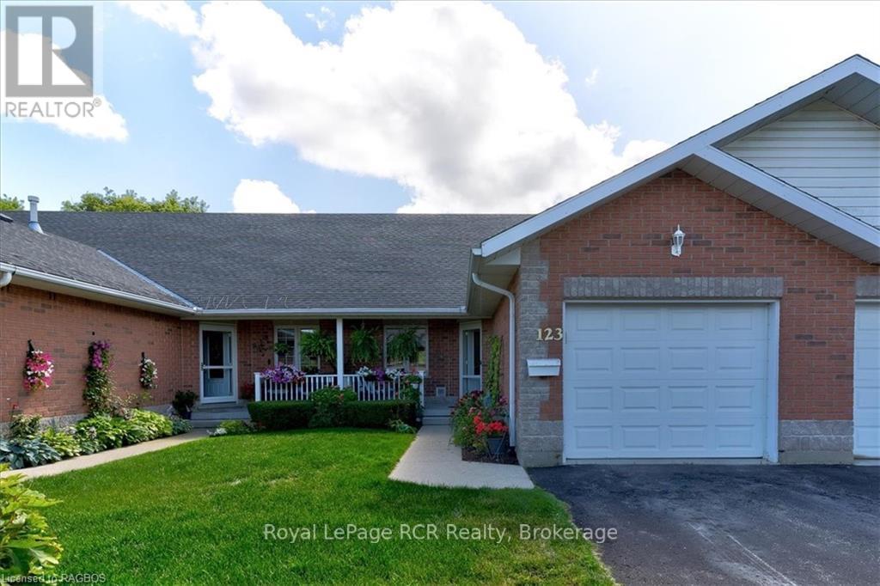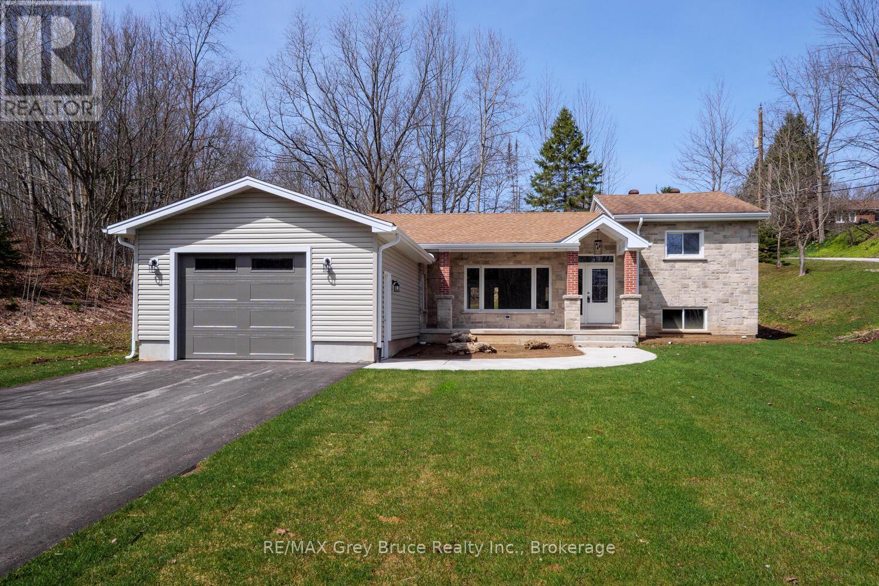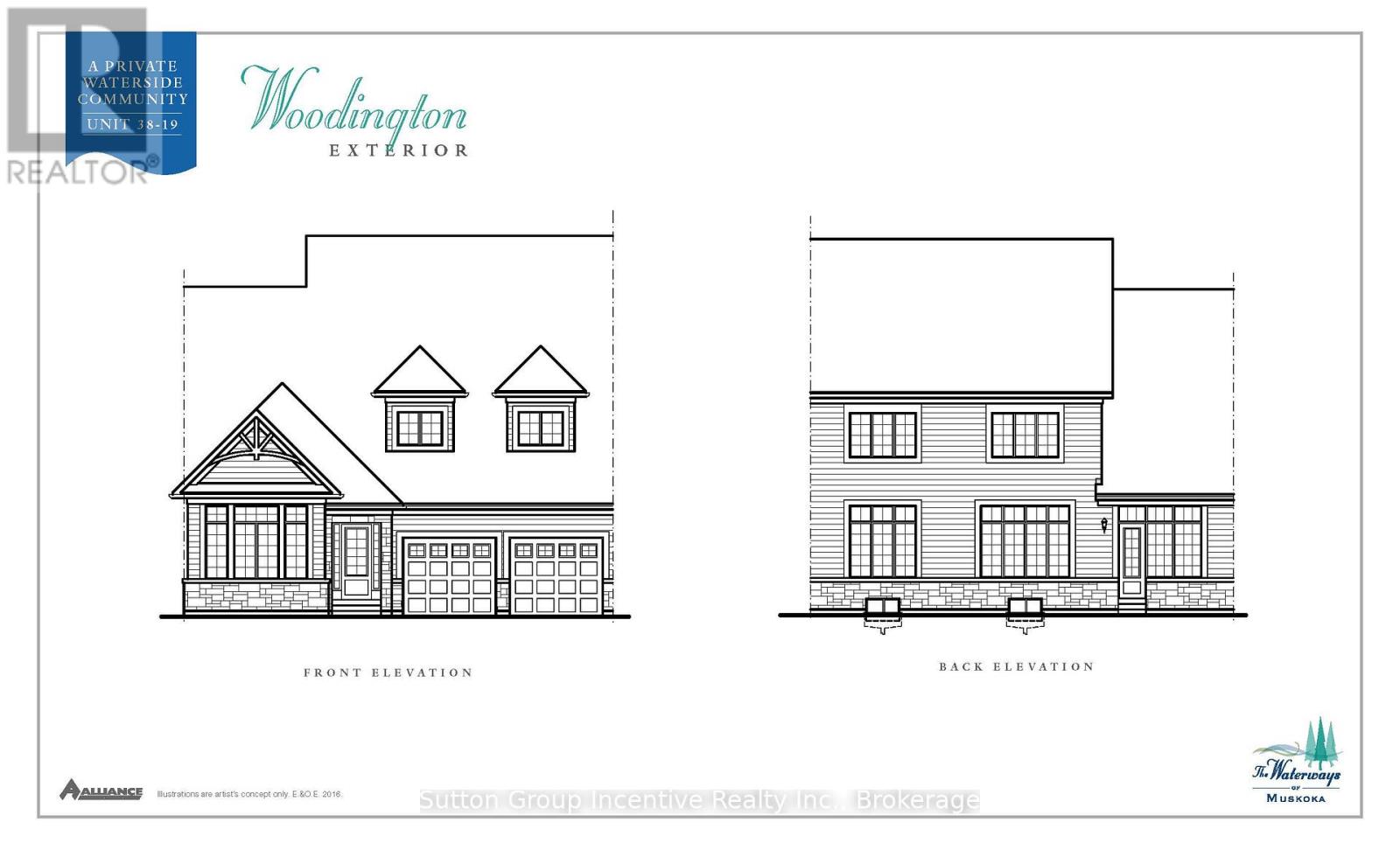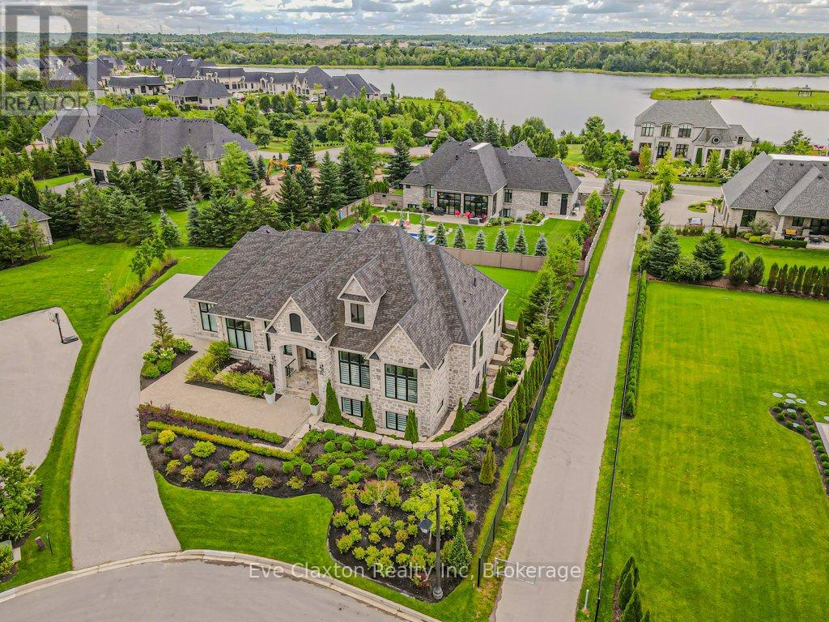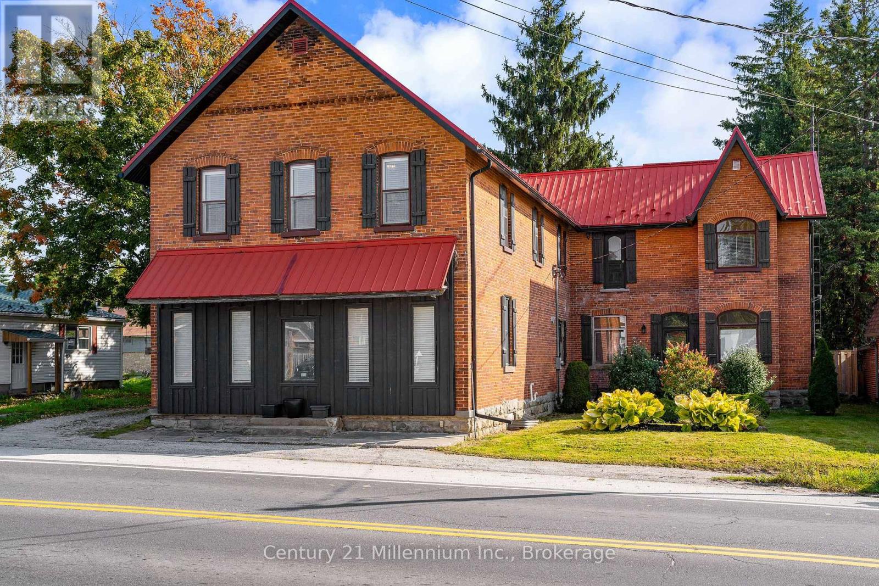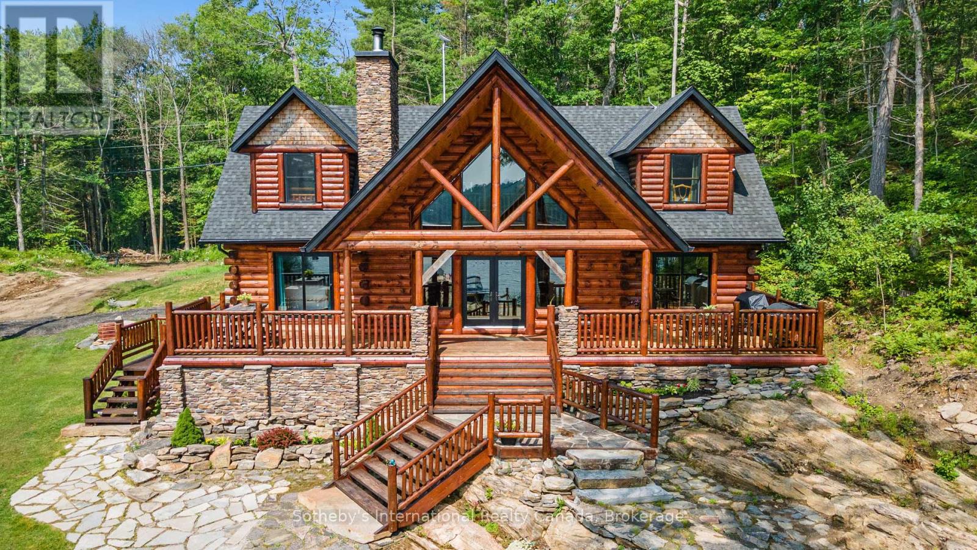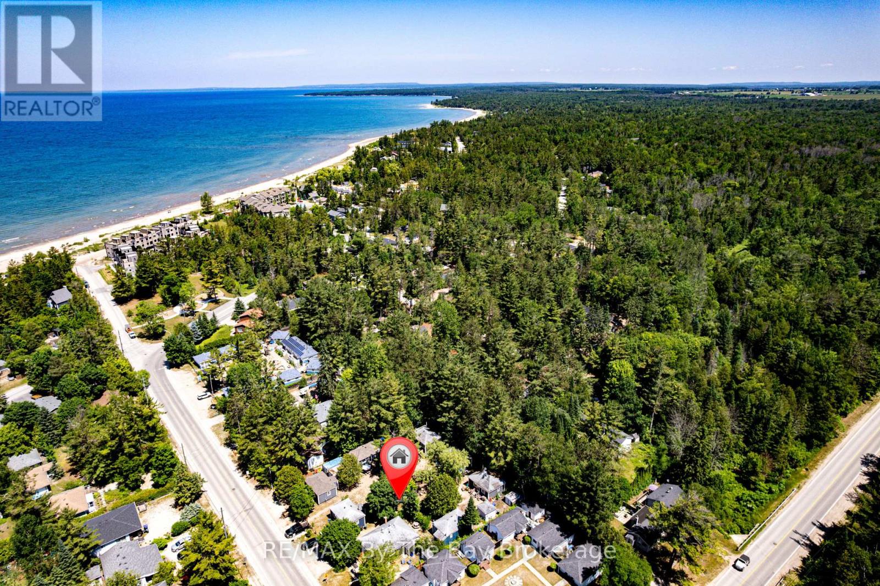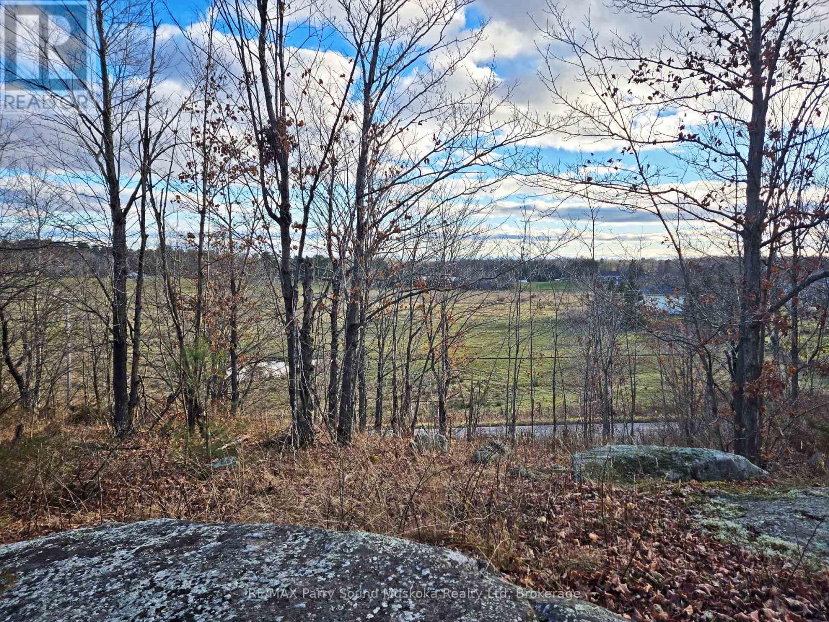37547 Glens Hill Road
Ashfield-Colborne-Wawanosh, Ontario
100 acres, approx 65 acres cleared. 5 acre building site, 11 acres mixed softwood, 13 acres hardwood (not logged in 30 years), balance creek, fence bottoms and lane. Brick century home with 3 bedrooms and 1.5 baths. Oil forced air heating (tank as is) plus woodstove. Family room/laundry addition with unfinished upper loft. Two steel quonset sheds 40'x100' and 40'x90'. Older bank barn 50'x50' (no hydro) and small shed 24'x50'. Seller would like to retain possession of the dwelling until December 31, 2025. Workable land available for spring possession. Seller will remove scrap steel/refuse prior to closing. Additional 50 acres (40 workable) of vacant land also available. (id:42776)
Wilfred Mcintee & Co. Limited
123 Church Street N
Wellington North, Ontario
Very Rare Offering! Want to go on vacation? No problem. Lock the door and leave! Embrace a maintenance-free lifestyle in this meticulously cared-for condo townhouse. Designed for effortless living, this home boasts a spacious kitchen and dining area, flowing into a bright living room with a cathedral ceiling. Step out onto your private back deck, where you can relax and enjoy views of the beautifully landscaped, maintenance-free grounds. The second-floor loft is a serene retreat, featuring a large master suite with a walk-in closet, a 4-piece ensuite, and a cozy sitting area that overlooks the living room. The fully finished basement expands your living space with a huge rec room, in-floor heating, an additional bedroom, and a 3-piece bathroomperfect for guests or family. With an attached single-car garage providing direct access to the foyer, everyday tasks like unloading groceries are a breeze. Located just a short walk from the heart of Mount Forest, this home offers the ultimate in convenience, comfort, and a truly maintenance-free lifestyle. (id:42776)
Royal LePage Rcr Realty
1996 6th Avenue W
Owen Sound, Ontario
Nestled in a private setting, this beautifully renovated 4-bedroom, 3-bathroom home offers the ideal combination of modern updates and spacious living. With extensive renovations throughout, this home features updated wiring and plumbing, insulation, hot water on demand, new air exchanger, furnace with A/C, 3 brand new bathrooms and the list just keeps going, ensuring peace of mind for years to come. Step inside and be greeted by brand new flooring that flows seamlessly throughout the entire home, giving it a fresh, contemporary feel. The open-concept design creates an inviting space for family gatherings or entertaining guests, while the well-appointed kitchen provides both functionality and style. The large garage provides ample space for storage or a workshop, adding convenience to your everyday life. Located just a short distance from the scenic Kelso Beach, you'll enjoy easy access to outdoor activities and the beauty of the area. This home is a rare find, offering the perfect blend of privacy, modern updates, and a desirable location. Don't miss out on this opportunity. (id:42776)
RE/MAX Grey Bruce Realty Inc.
11 Leeds Court
Bracebridge, Ontario
Living is easy at the Waterways of Muskoka community in the heart of Bracebridge within walking distance of downtown and shopping. The common element condo corp. assures the clearing of the snow from your driveway in the winter and maintenance of your lawn in the summer. Gorgeous open plan bungalow with vaulted ceiling in the great room open to the dining room and kitchen. 9' ceilings throughout the remainder of the main level.. Main floor master suite with a walk in closet and full ensuite. Second bedroom, bathroom and laundry on the main level. Inside entry from your garage to laundry room. The full basement can be finished to suit your needs or used as a terrific storage space. the Foundation has been poured and construction is ongoing. Now is the time to choose the finishes for your beautiful new home then simply move in and enjoy. Reach out today for more information. (id:42776)
Sutton Group Incentive Realty Inc.
31 Reid Court
Puslinch, Ontario
Luxury Contemporary Estate in Exclusive Heritage Lake EstatesWelcome to a meticulously designed residence by Timberworx Custom Homes, nestled within the exclusive, gated community of Heritage Lake Estates. Surrounded by some of the regions most distinguished homes, this contemporary showpiece sits on a beautifully landscaped half acre lot, offering the perfect blend of luxury, privacy, and sophistication.Boasting over 4,600 sq. ft. of finished living space, this stunning bungalow features up to 6 bedrooms, making it ideal for families, professionals, or those who love to entertain. From the moment you step inside, you'll be impressed by the 12-foot ceilings, rich herringbone flooring, and expansive windows that bring a bright and airy ambiance to every room.Thoughtfully curated details include:Marble and cast stone fireplaces, Heated flooring, including radiant in-floor heating in the lower levelDesigner lighting and a top-tier appliance packageCovered outdoor patio for all-season enjoymentTheatre room, expansive recreation and games areaDual-zone heating and separate lower-level entrance for added flexibilityThe oversized 3-car garage and expansive 10-car driveway provide ample parking for family and guests. The entire property is fully irrigated, and the home is Net Zero Ready, blending elegance with energy efficiency.This is a rare opportunity to own a one-of-a-kind estate that sets a new benchmark for quality and design. Experience refined living at its finest. (id:42776)
Eve Claxton Realty Inc
794093 County Road 124
Clearview, Ontario
This home, which dates back to at least the 1840s, has been a landmark in Singhampton for more than 175 years. Once a simple red brick structure, it has been reimagined as a modern, sophisticated space that retains all of its historic character. Right around the corner from Devils Glen Ski Club and directly across the street from the bustling Mylar & Loretas restaurant, it offers not just a home, but a way of life in one of the areas most well known places. Step inside, and you'll notice how the 10-foot ceilings and exposed wood beams make everything feel bigger, brighter, and open. The floors original solid hardwood run through every room, grounding the homes modern upgrades with a sense of timelessness. The roof, a sturdy metal, is built to last generations, much like the home itself. The fully fenced in yard seems to stretch on forever, with a 1,500-square-foot barn that feels like a blank canvas. It could easily become an artists studio, a workshop, a garage, or even be transformed into a separate living space if that's what you're after. There's even a back laneway connecting to the main street, making it ideal for whatever you envision this space becoming. With a second kitchen on the upper level, renovated by Collingwood's Alair Homes, the home could seamlessly be split into two distinct spaces, each one as large and welcoming as the other. Whether you want to live in it entirely or share it with extended family or tenants, the flexibility is there. This is a home that has aged gracefully, evolving with the times without losing its identity. Every inch of it feels personal, with new heat pumps that efficiently manage the climate year-round, and thoughtful renovations that stay true to its roots. This property has been a cherished home for the past 30 years, but with its C1 zoning, it offers a range of exciting opportunities for buyers. Whether you're looking to maintain it as a residence or explore commercial possibilities (id:42776)
Century 21 Millennium Inc.
6184 Go Home Lake Shore
Georgian Bay, Ontario
Welcome to your dream waterfront retreat in Crystal Bay on Go Home Lake! This stunning winterized Golden Eagle log home boasts 3 bedrooms, 3 bathrooms, and 2,642 square feet of luxurious living space. Step inside and be captivated by the beauty of the 10" white Wisconsin pine logs that frame the home. Accessed by boat, you are under 10 minutes from the marina. Enjoy the serene ambiance with 558 feet of water frontage, set on a spacious 1.56-acre lot. The southeast exposure fills the home with natural light, creating a warm and inviting atmosphere. The main floor features a stunning ledge rock fireplace in the spacious living room while the dining room offers ample seating for gatherings. The gourmet kitchen is a chef's delight, equipped with stainless steel appliances, a moveable island, granite countertops, and a beautiful stone backsplash. The spacious primary suite boasts a walk-out to the deck, complete with an ensuite that includes a jacuzzi tub, custom granite shower, and double sink. The attention to detail is evident with custom stonework throughout. Rounding out this level is a bathroom designed to resemble an outhouse, adding a unique touch to the home and a convenient stackable laundry pair. Upstairs, the loft area overlooks floor-to-ceiling windows, creating a cozy retreat. Here you will also find two generously sized bedrooms with vaulted ceilings and a 4-piece bath that provides comfortable accommodations for family and guests. This home is beautifully furnished throughout, showcasing quality furniture and log beds that perfectly complement the rustic charm. Outside, the tastefully landscaped property features a flagstone front yard, a tiki bar on the dock, and a sand beach area creating the ideal space for outdoor entertaining. Relax and enjoy the soothing sounds of your own personal waterfall. The adjacent property is also for sale, offering the potential for a family compound, complete with a spacious 3 bedroom log home (see MLS # X12016866). (id:42776)
Sotheby's International Realty Canada
93 Sandy Coast Crescent
Wasaga Beach, Ontario
Luxury Freehold Townhome nestled in the desirable community of Stonebridge by the Bay. This stunning property boasts 3 bedrooms & 3 baths, providing ample space for comfortable living. This home has impeccable landscaping adorned with easy-care perennials that enhance the property's curb appeal. The exterior is a testament to elegance, featuring custom stonework, a convenient sprinkler system. Step inside to discover a world of luxury. Total turn-key as a cottage or home. Entertainers dream, with large dining area and Butler's Pantry which has wall to wall cabinets, quartz counter tops and it can act as a second kitchen. Main floor laundry. . The foyer and washrooms feature upgraded porcelain tile. The main and second levels are adorned with upgraded hickory hardwood flooring, a testament to both style and durability. Upgraded high-end lighting fixtures add a touch of elegance and ambiance. The main floor bath presents a tranquil retreat with a soaker tub and glass partition, creating an oasis of relaxation. California shutters and roll blinds, allow you to control natural light. The heart of the home lies in the beautiful white kitchen, complete with a neutral backsplash that seamlessly blends into the open concept dining and living area, perfect for entertaining guests or enjoying quality family time. The second-floor bedrooms have custom walk-in closets, providing both organization and a touch of luxury. Downstairs, the professionally built basement is a haven of comfort with its large windows that flood the space with natural light. A generously sized washroom, bedroom, and luxury vinyl flooring complete this lower-level retreat. Common Elements included shared use of outdoor pool, Zen garden, and a Waterfront Beach Club. Its an active and caring community with 2kms of walking trails. Lots of social activities and special events. (id:42776)
Royal LePage Locations North
701, 705, 707 River Road E
Wasaga Beach, Ontario
This listing combines 701, 705 and 707 River Road East. Which are 3 separate properties with multiple rental/accommodation type properties. Zoning is CT2 and each lot does have it's own commercial municipal T. Great location close to Georgian Bay with beautiful beaches. (id:42776)
RE/MAX By The Bay Brokerage
19 - 152 Fairway Crescent
Collingwood, Ontario
This charming 2-bedroom, 2-bathroom condo is the perfect retreat for those seeking a peaceful and comfortable lifestyle. Its spacious, open-concept offers a relaxing space to unwind or entertain family and friends. The fully equipped kitchen is ideal for cooking up delicious meals, and the generous front closet makes it easy to keep everything neatly organized. With an attached garage, you'll enjoy the convenience of direct access to your vehicle and extra space for storage.Large windows throughout invite an abundance of natural light, creating a bright, airy ambience that's perfect for enjoying your morning coffee. Whether you're looking for a full-time home or a weekend getaway, this condo is designed with comfort and convenience in mind. Located just minutes from Georgian Bay, scenic walking and biking trails, top-rated golf courses, and Blue Mountain Ski Resort, this home offers endless opportunities to explore and enjoy the great outdoors. Its the ideal place to relax, recharge, and make the most of your retirement or weekend escapes. (id:42776)
Century 21 Millennium Inc.
Sutton Group Incentive Realty Inc.
1676 Winhara Road
Gravenhurst, Ontario
VTB Vendor Take Back Available over 5 years 20% down, favourable terms. Two parcels of land are available. You can keep both or sell one separately, as they are already severed. Land and Building only. The businesses are not included in the sale. Prime Location, 1676 Winhara Rd, Gravenhurst, Muskoka Commercial Property with C3 Zoning. The existing building is 12,212 sq ft., comprising three buildings under one roof, each with its own entrance and parking area. 1100 feet of uninterrupted highway exposure close to exit 182 on the border of Bracebridge. The severed land is currently tenanted. This commercial location is situated beside the primary highway access to Huntsville, Bracebridge, and other northern and southern communities. To the west lies Lake Muskoka. The ceiling height is good, and it features a central manufacturing and showroom area, as well as a warehouse, which would support various uses. Subject to HST. (id:42776)
Sutton Group Incentive Realty Inc.
19 Turtle Lane
Mckellar, Ontario
PRIME RESIDENTIAL BUILDING LOT IN MCKELLAR! Surrounded by prime area lakes, Your All-Season Dream Home Awaits! Seize the perfect opportunity to build your dream home on this stunning residential lot, nestled in the charming rural community of McKellar. Backed by a professional survey and site plan completed in 2022, and with a road entrance permit secured in 2022, this property is ready for immediate development. Surrounded by the natural beauty of Armstrong Lake, Manitouwabing Lake, and McKellar Lake, Enjoy being just minutes away from pristine waters. Launch your boat, relax at a summer day retreat, or immerse yourself in the tranquility of lakeside living. The nearby township community center and local store add convenience and community charm, while excellent township services ensure this property is well-suited for a year-round residence or a seasonal getaway, Year round municipallly maintained road, Just 20 mins to Parry Sound, Whether you're dreaming of an all-season home or a summer oasis, this property offers the ideal blend of rural serenity and modern accessibility. Don't miss out on making McKellar/Parry Sound your haven for living and relaxation! (id:42776)
RE/MAX Parry Sound Muskoka Realty Ltd


