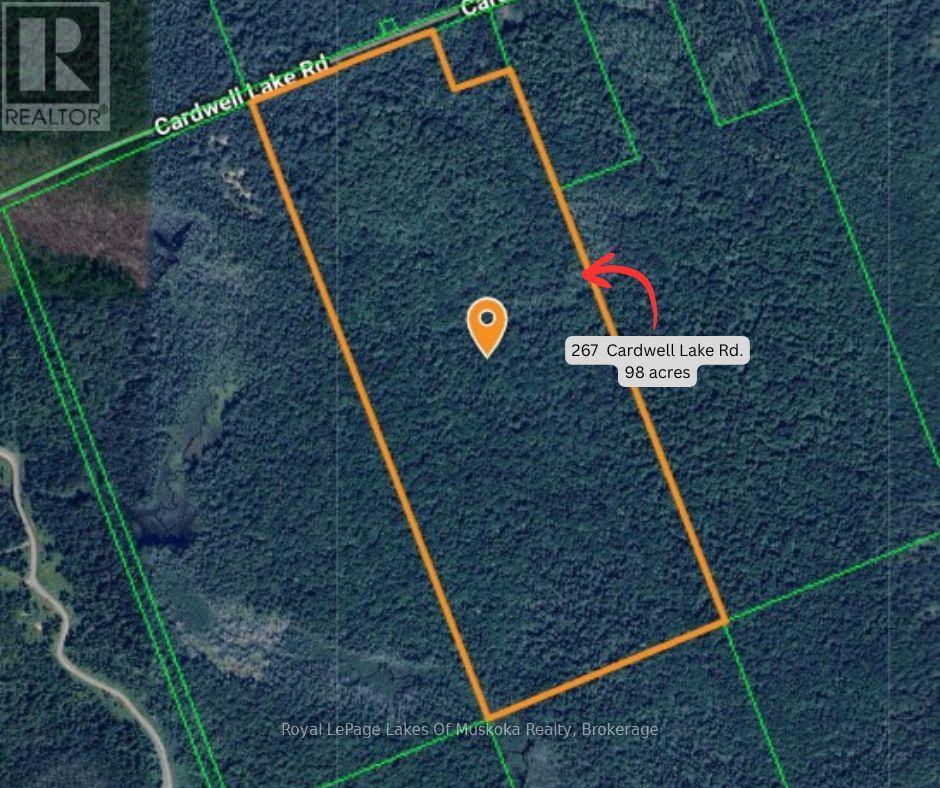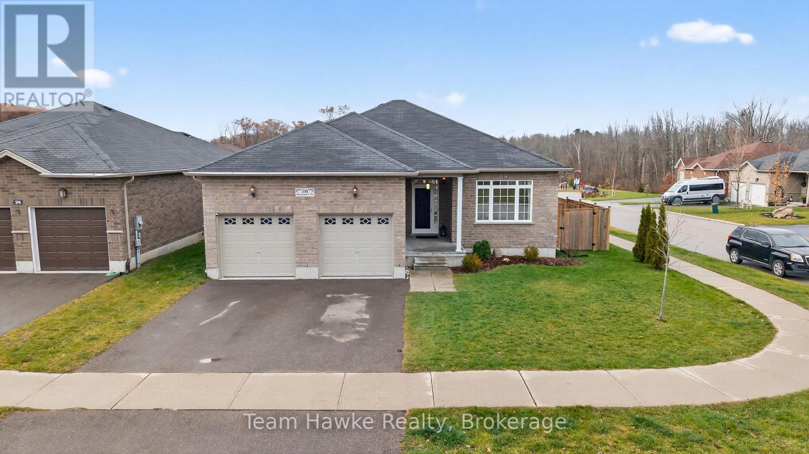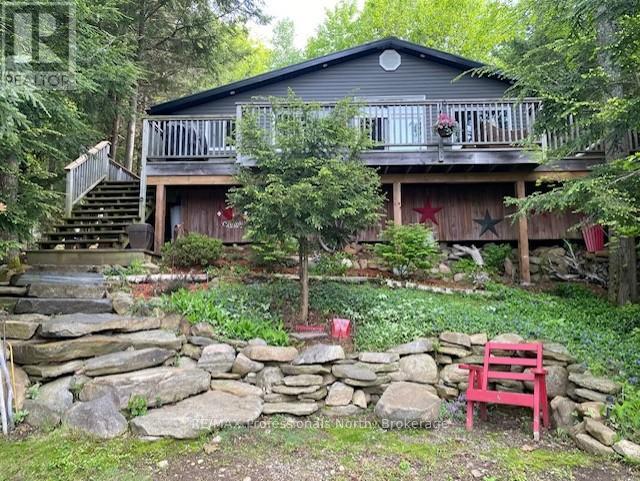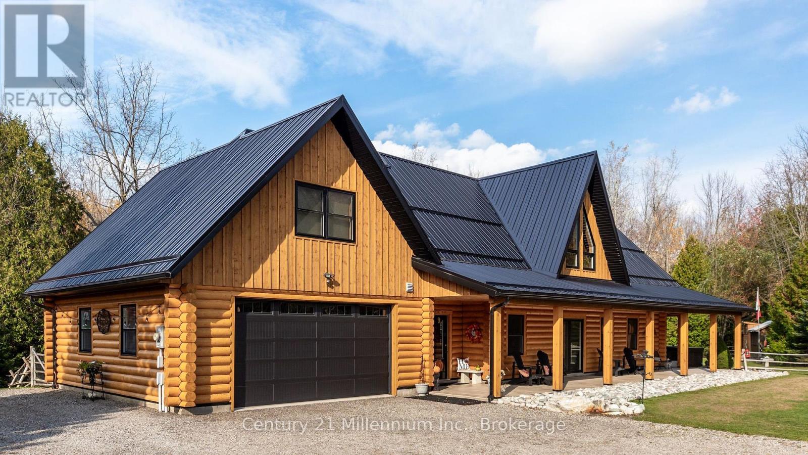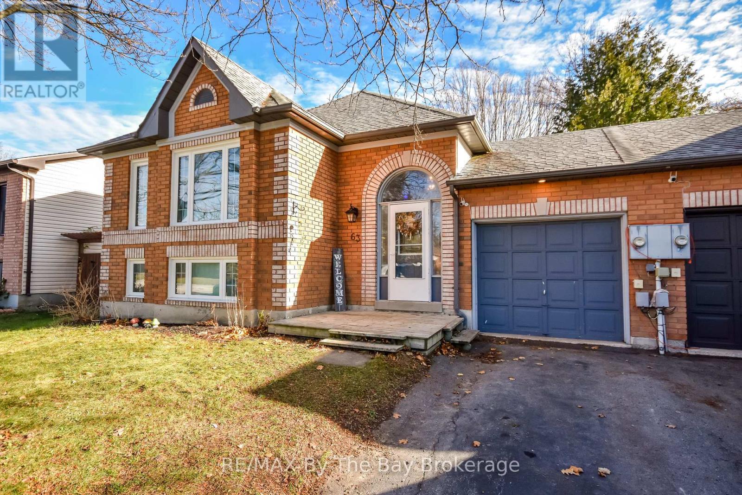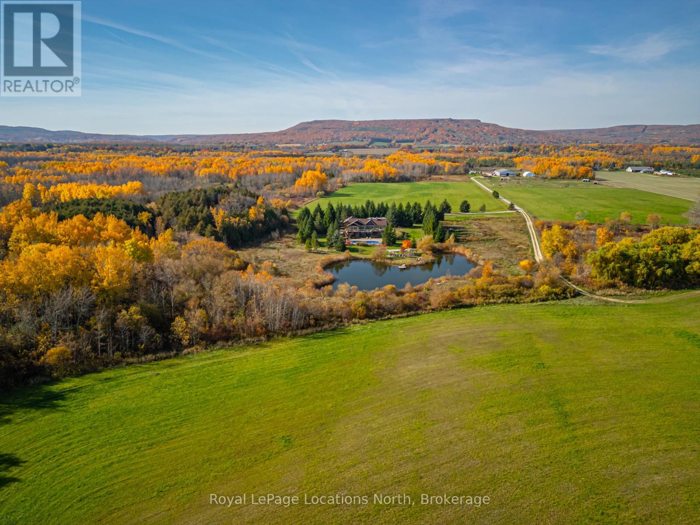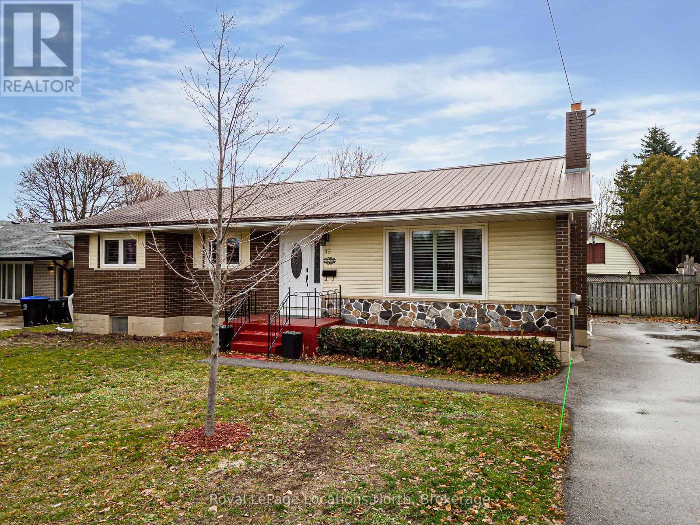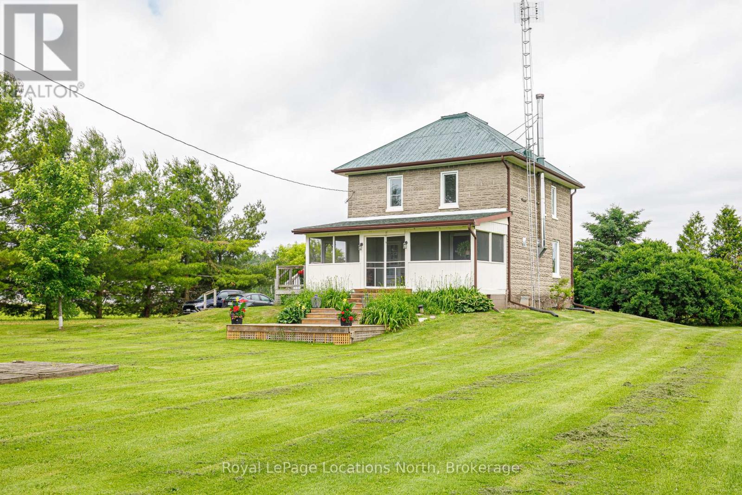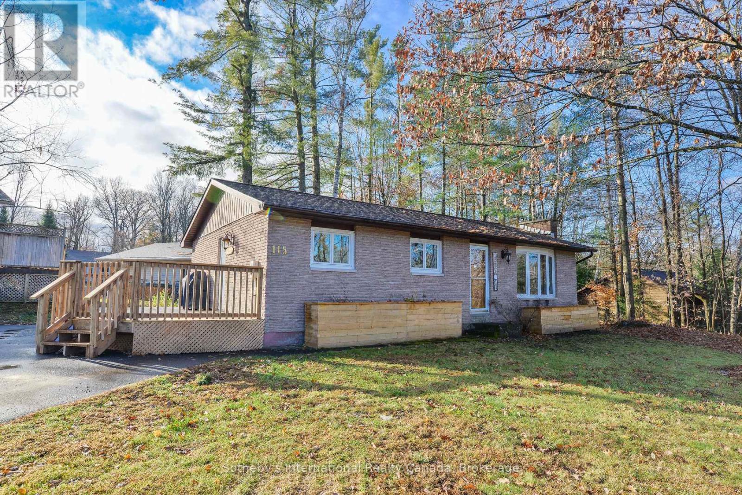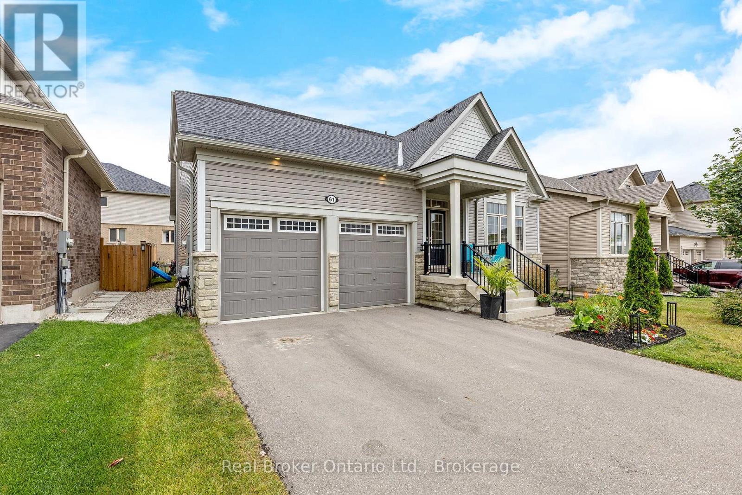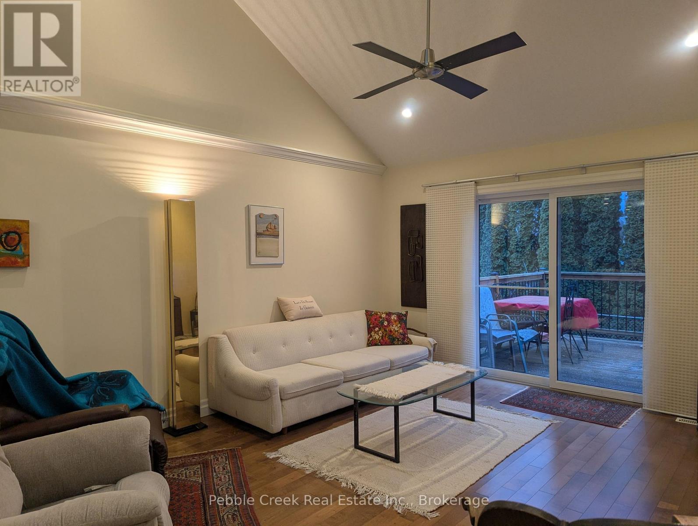267 Cardwell Lake Road
Huntsville, Ontario
Now is your chance to invest in this excellent 98 acre parcel located about 20 mins from Downtown Huntsville, with mixed forest, level land and paved year round road access this could be a great place for your country home, recreational property or hunt camp. The Adjacent 106 acre parcel also offered for sale. (id:42776)
Royal LePage Lakes Of Muskoka Realty
38 Albert Street
Ashfield-Colborne-Wawanosh, Ontario
Welcome to 38 Albert Street, a delightful residence nestled in the tranquil village of Dungannon, Ontario. Ideally located, this home is just minutes away from Goderich, Clinton, and Kincardine, offering a serene lifestyle without sacrificing convenience. This inviting property features three spacious bedrooms and two well-appointed bathrooms, including a unique bonus room with separate stairs and large windows that flood the space with natural light. This versatile room, complete with a two-piece washroom, is perfect for use as a guest suite, primary bedroom, or additional living area for entertaining. The current owners have taken great pride in their home since 1977, meticulously refinishing all the woodwork to restore its original charm. From the breathtaking staircase to the elegant trim, moldings, and beautifully restored floors, every detail showcases exceptional craftsmanship and attention to detail.The main floor offers a generous layout, complete with two dining areas, a large main floor bathroom, and a cozy living room, providing ample space for family gatherings and entertaining guests. The fully fenced backyard creates a private outdoor retreat, perfect for relaxation and recreation. The exterior was freshly painted in the summer of 2025, enhancing its curb appeal and inviting atmosphere.With a clear sense of pride in ownership, 38 Albert Street is truly a unique gem that combines classic character with modern updates. This home is sure to impress those who appreciate quality, charm, and a peaceful village lifestyle. Don't miss the opportunity to make this exceptional property your own! (id:42776)
Royal LePage Heartland Realty
26 Sheppard Drive
Tay, Ontario
Pride of ownership shines throughout this 1,450 sq. ft. all-brick bungalow in desirable Victoria Harbour. Offering 5 bedrooms and 3 full baths, this home sits on a fenced corner lot and features an oversized deck. The main floor includes 3 bedrooms, including a primary suite complete with a private ensuite featuring a soaker tub and separate shower. 9 ft ceilings, gas fireplace in the great room, spacious kitchen with a large island. The fully finished lower level adds exceptional versatility, offering 2 additional bedrooms, a den, a 3-piece bath, generous storage space, and a large recreation area. Additional features include gas heating with air conditioning and a private setting within the subdivision. Don't miss out! (id:42776)
Team Hawke Realty
5541 Kennisis Lake Road
Dysart Et Al, Ontario
Welcome to this lovely waterfront property located on beautiful Kennisis Lake! The 3 BR/3 Season-Viceroy style cottage with cedar cathedral ceilings and cedar accents throughout offers open kitchen, dining and living room, which gives a spacious and warm cottage appeal. 24' x 36' detached garage w/ 11' 8" height (built in 2021-2022) provides ample space toys or vehicle. Gently sloping lot from the garage to the lake, with fire pit, privacy, and 109 feet of rock and sand shoreline makes this a must see! Walk out from the cottage to a spacious deck that draws you outside to enjoy the sunny south to south western facing exposure and view. Updates on the cottage in 2023 include steel roof, siding, soffit, windows, 6' sliding glass door, entrance door with coded lock, roof insulated, exterior walls insulated, kitchen floor insulated, exhaust vent microwave. Hydro panel updated to 100 amp in 2025. Re-furbished and Re-enforced shoreline deck and dock. Fiber optic installed. Bonfire ring. Wood shed behind the cottage and charming shed to the front of the cottage. This property is located on a year round road and on one of Haliburton's most sought-after lakes! Boat, fish or hike in the summer and snowmobile, snow shoe, cross country ski and ice fish in the winter. Marina and family-friendly community. (id:42776)
RE/MAX Professionals North
382 Alice Street
Saugeen Shores, Ontario
The 'Last Resort' is a perfect blend of modern living in a gorgeous home, with over 675' of riverfront, wooded trails and privacy on 6.37 acres in the beautiful town of Southampton. Crafted in 2017 this 9" Eastern White Cedar log home boasts over 2400 sq.ft. of premium living space with a casual elegance that only a log home offers! The great room is flooded with natural light from oversized patio doors and windows that extend to the peak of the cathedral ceiling. The Scandinavian wood burner stove is a functional as it is pretty! The large centre island in the kitchen will attract family and friends while the wormy maple kitchen with huge pantry cupboard, floating shelves and stainless appliances will intrigue the most discerning chef! The main floor office could be a bedroom with access to the covered patio and hot tub through the patio doors. Full bath with walk-in shower! Large main floor laundry with wall to wall closets! The second storey offers a family room loft that overlooks the great room and separates the primary suite with a private balcony to watch the stars, ensuite and walk-in closet from the 2nd and 3rd bedrooms with a full bath and sitting area perfect for yoga, exercise or to cozy up with a book. The heated oversized double garage has an overhead rear door, stainless steel fish cleaning station with sink, perfect for preparing the catch of the day from the river! In-floor radiant heat throughout the polished concrete floor is as economical as it is beautiful! Covered patio, hot tub, fire pit and lots of green space for outdoor fun! Stroll to the river's edge with your own private dock and endless trails. There's another fire pit by the river where you can look west and enjoy the sunsets and watch the boats and fishermen! The grounds and gardens feel like you are in a country paradise however you are only 5 blocks to downtown! Fenced yard. 2 garden sheds with wood storage. Riverfront, privacy, wooded trails and a spectacular home! (id:42776)
Century 21 Millennium Inc.
63 Fernbrook Drive
Wasaga Beach, Ontario
Welcome to 63 Fernbrook Drive; where comfort, convenience, and Wasaga Beach living come together. This bright and spacious bungalow offers approx. 1,800 sq. ft. of finished living space, perfect for families, downsizers seeking low-maintenance living, or first-time buyers looking for a peaceful, established neighbourhood. The main level features an open-concept layout ideal for entertaining, with seamless flow between the living, dining, and kitchen areas filled with beautiful natural light throughout. The finished lower level adds even more versatility, offering a generous rec room, full 4-piece bathroom, utility space, and an additional bedroom. Enjoy being walking distance to serene trails and greenspace, and just a short stroll from Wasaga's sandy beachfront, with Collingwood, Blue Mountain, the YMCA, parks, medical services, shopping, and dining all close by. An incredible opportunity in one of Wasaga Beach's most desirable pockets. This home is ready for you.... move in and make it yours. (id:42776)
RE/MAX By The Bay Brokerage
2623 Con 10 N Nottawasaga Road N
Clearview, Ontario
Spectacular Equestrian Estate Minutes from Downtown Collingwood! Discover an extraordinary Georgian Bay equestrian estate, perfectly situated just five minutes from downtown Collingwood, steps from Osler Brook Golf Club, & only 10 min from Osler Bluff Ski Club. Offering the ultimate blend of luxury, recreation, & natural beauty, 95 acres of breathtaking property is a true year-round retreat. At the heart of the estate is a stunning custom home, thoughtfully designed to maximize natural light & showcase rustic elegance. Featuring 4,150 sq.ft. w/ wood floors, exposed beams, & an open-concept layout, the home exudes warmth & sophistication. The spacious kitchen is perfect for entertaining, flowing seamlessly into the inviting living room, where a stone wood-burning fireplace creates a cozy ambiance. Step outside on the expansive deck, overlooking pool & serene countryside. Primary suite w/ walk-in closet, ensuite, & a private w/o to the deck. One additional main-floor bedroom provides comfortable accommodations, while a main-floor office, laundry & an oversized 2.5-car garage add convenience. The lower level is equally impressive, boasting 9-ft ceilings, a spacious family room w/ a wood-burning fireplace, w/o to patio, & three additional bedrooms. Fitness & wellness enthusiasts will love the large exercise room & private steam spa, creating the perfect space for relaxation & rejuvenation. For horse enthusiasts, this estate is truly unparalleled, featuring a state-of-the-art 14,000 sq. ft. barn w/ 9 stalls & an indoor riding arena. Several outdoor paddocks provide ample space for training & exercise, while expansive hay fields support agricultural pursuits. W/ 30 acres of lush forest, the property also offers endless opportunities for trail riding, hiking, & exploring nature. Enjoy spectacular views of Osler Bluff Ski Club, enhancing the charm & exclusivity of this remarkable estate. **EXTRAS** Heat is in-floor water w/ electric boiler. 4 Zones. 2,000 Gal septic (id:42776)
Royal LePage Locations North
35 Walnut Street
Collingwood, Ontario
Charming Bungalow on a Tree-Lined Street in the Heart of Collingwood. Welcome to 35 Walnut Street, a warm and inviting 3-bedroom, 2-bath bungalow ideally located on one of Collingwood's lovely treed streets, just minutes from downtown shops, restaurants, Harbourview Park, and the shores of Georgian Bay. This home offers an ideal blend of comfort, convenience, and lifestyle. Step inside to a bright main floor featuring California shutters throughout, a cozy living room with a gas fireplace and a dining area with sliding doors that lead to a spacious back deck. The kitchen offers a functional layout, and the main level continues with three comfortable bedrooms and a full bathroom. The lower level provides additional living space with a large rec room, bathroom/laundry area, cold room and ample storage, ideal for hobbies, gatherings, or simply relaxing. Sitting on a generous lot, the property includes a large 16 Ft x 28 Ft 2-storey detached garage, a fully fenced backyard, and plenty of outdoor space to enjoy. Major updates have been completed for peace of mind, including newer windows (within the last 5 years), a tankless water heater, and a durable metal roof. A large two story detach garage/ shop completes this property. This home also features a whole home Generac generator for reliable, automatic backup power and peace of mind year-round. Whether you're starting out, downsizing, or looking for a weekend escape in Collingwood, this home offers exceptional value in a sought-after location close to trails, parks and Georgian Bay's natural beauty. (id:42776)
Royal LePage Locations North
5576 Concession 6 Rd Sunnidale
Clearview, Ontario
This is where peace and tranquillity meet comfort and convenience. A century-old rural farmhouse with all the modern conveniences of today's living and no concerning neighbours to get in the way of life. This 4-bedroom home is located just east of Creemore in the quiet Hamlet of New Lowell. It sits on 1.1 acres of open, private space. The covered, screened-in front porch is where you will spend most of your summer evenings, watching the time go by. As you enter the home, you are greeted by the open Living and Dining rooms, which have recently had a WETT-certified, freestanding wood-burning fireplace installed. The main floor also has a back entrance mudroom for all your outdoor clothing, a 2-piece bathroom & a laundry room just beyond the kitchen. Upstairs, you will find 4 bedrooms and a 4-piece bathroom. The unfinished basement has a walkout to the backyard, providing convenient access to a storage area. The Water Softener, UV Water Treatment System, and Hot Water Tank are all owned. The windows were replaced in 2015 for energy efficiency. No Need for an unsightly propane tank, as this home is on natural gas. The electrical panel was updated and ESA-certified 4 years ago. The detached garage is 16.5 x 20 ft. For outdoor enthusiasts, this area offers a variety of trails for hiking, cycling, and sledding in winter. Skiing and golfing are readily available nearby, and you are 20 minutes away from the World's Largest freshwater beach. (id:42776)
Royal LePage Locations North
115 Segwun Boulevard
Gravenhurst, Ontario
Situated in a great family neighbourhood this 2+2 bedroom, 1 bathroom brick bungalow on a generous corner lot at 115 Segwun Blvd is just a short walk from Lorne Street Park and the pristine sandy shores of Lake Muskoka. Enter a bright main floor graced with rich hardwood flooring and an expansive bay window that floods the living area with natural light. The inviting layout flows seamlessly into a cozy dining nook while main-floor laundry adds effortless everyday function. Modern mechanical systems include a forced-air gas furnace, partial Generac generator for added security year round, and full municipal water and sewer services. Step outside to the brand-new expansive rear deck (2025), an ideal venue for al fresco dining and relaxation, overlooking a fenced backyard perfect for children, pets, or gardening pursuits.When evening arrives, retreat to the well-appointed lower level featuring two generous additional bedrooms, a versatile recreation space currently used as a home office, and excellent potential for a dedicated family room-perfect for movie nights or cheering on the game. Ample storage and a convenient workshop area complete this level. A paved driveway with plenty of parking, mature landscaping, and great curb appeal round out this move-in-ready residence that blends classic bungalow charm with contemporary Muskoka living. Book today for a preview of this family home! (id:42776)
Sotheby's International Realty Canada
61 Kirvan Street
Centre Wellington, Ontario
This spacious and versatile bungaloft offers modern living with a bright, open-concept main floor and a striking cathedral ceiling. The living area features a cozy gas fireplace and flows easily into the dining space - perfect for family meals or entertaining. The kitchen includes a large island, gas stove, pantry, garage access through laundry/mudroom and a walkout to the backyard. The main floor has two bedroom suites, including a primary with his & hers walk-in closets and a spa-inspired ensuite with a soaker tub and walk-in tiled shower. The second suite is ideal for guests, in-laws, or a home office. Upstairs, the loft provides a large bedroom, full bathroom, and open living area - great for teens or extra space. The finished basement adds even more flexibility, with a wet bar, additional living and office areas, a fourth bedroom with ensuite, gym space, and storage.This home combines comfort, space, and functionality on every level. (id:42776)
Real Broker Ontario Ltd.
16 - 27 Fairhaven Lane
Goderich, Ontario
Welcome to the Towns of Orchard Park-where comfort, style, and carefree living come together in beautiful Goderich, "Canada's Prettiest Town." This well-maintained townhouse condominium offers an inviting blend of open-concept design, warm finishes, and thoughtful upgrades, all just minutes from Lake Huron, shopping, restaurants, and walking trails. Step inside to soaring cathedral ceilings and a bright, airy main floor that makes everyday living feel effortless. The spacious kitchen features dark wood cabinets, quality appliances, and excellent prep space-perfect for cooking or entertaining. The adjoining living and dining areas flow seamlessly, with large windows and cozy carpeting that create a comfortable, welcoming atmosphere. Terrace doors lead to your extra-large back deck, complete with stairs to the yard-ideal for relaxing outdoors, hosting friends, or grilling year-round. The main level features the primary bedroom, a well-appointed full bath, a second bedroom that can be used an office and the convenience of main-floor laundry, making single-level living a real option. Upstairs, the open loft adds even more flexibility-perfect for guests, a TV lounge, a home office, or hobby space. This upper level also includes an additional bedroom and 4-piece bath, offering privacy and versatility for families or visitors. The lower level expands your living space even further, providing room for a family area, fitness zone, games table, or storage-whatever suits your lifestyle. A single-car attached garage and inviting front porch complete the picture, while condo living means snow removal and lawn care are taken care of for you. Whether you're downsizing, investing, or choosing the ease of a low-maintenance lifestyle, this warm and welcoming home is a fantastic opportunity in one of Goderich's most desirable communities. Don't miss your chance-book your private viewing today! (id:42776)
Pebble Creek Real Estate Inc.

