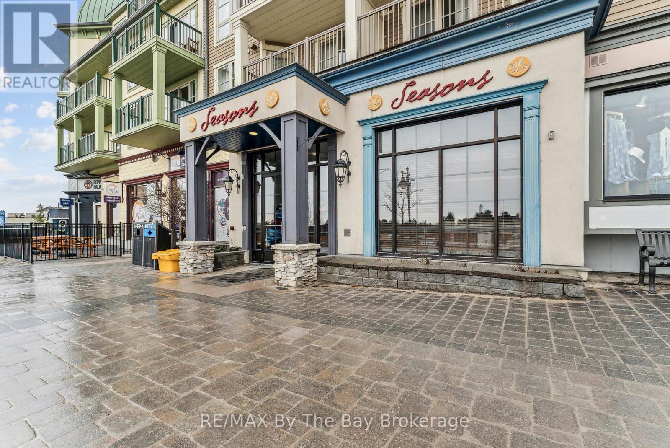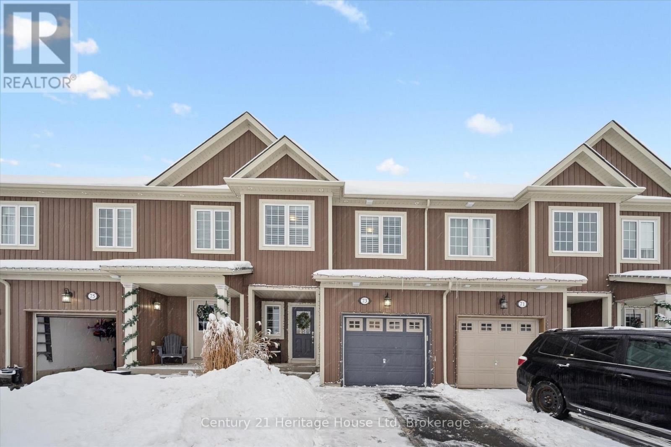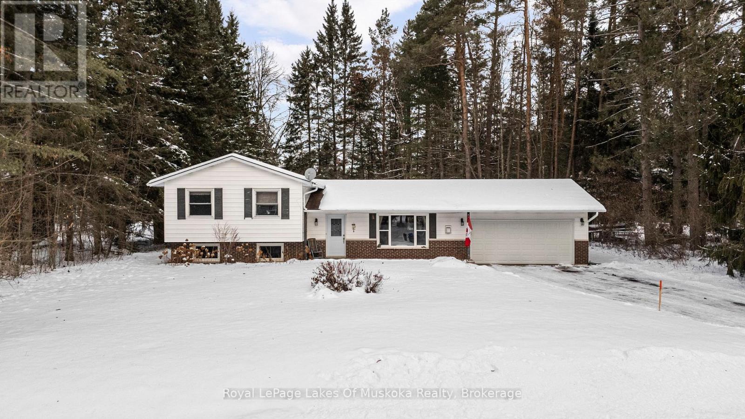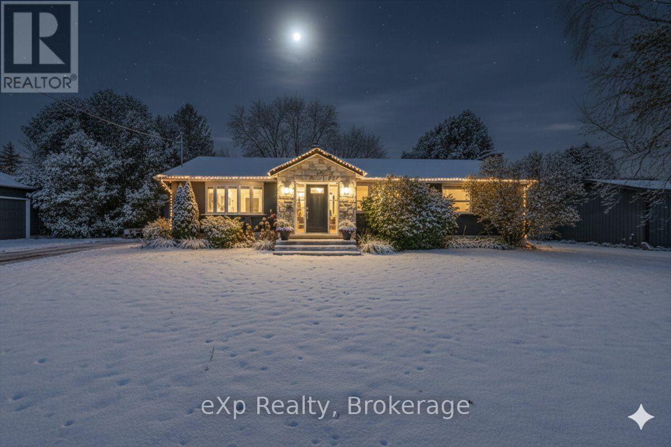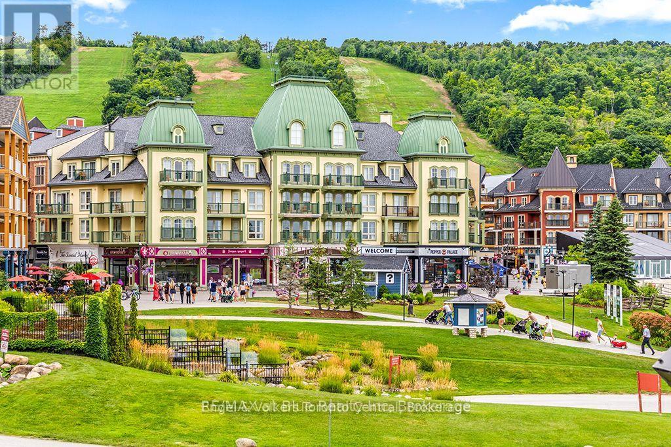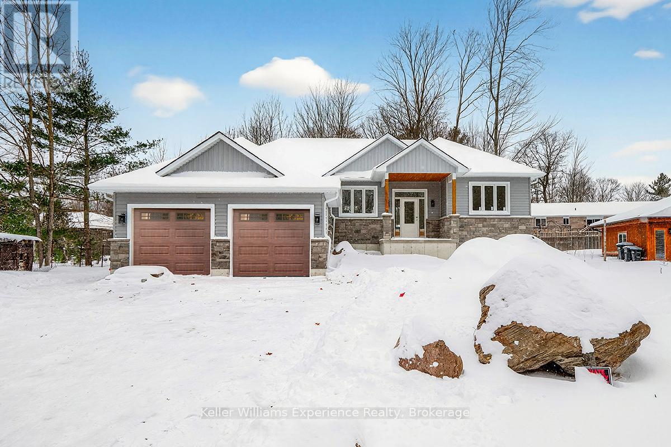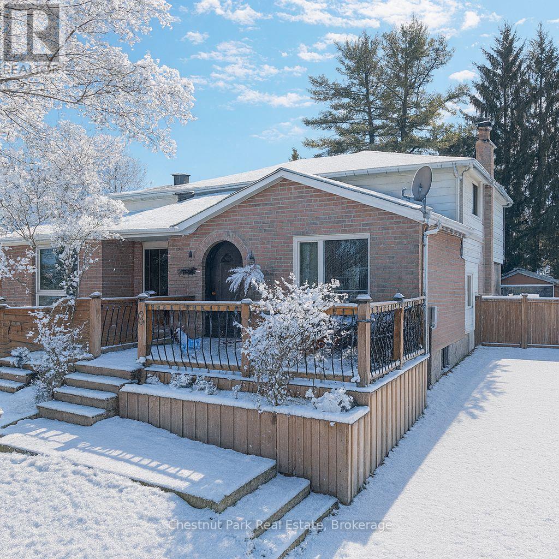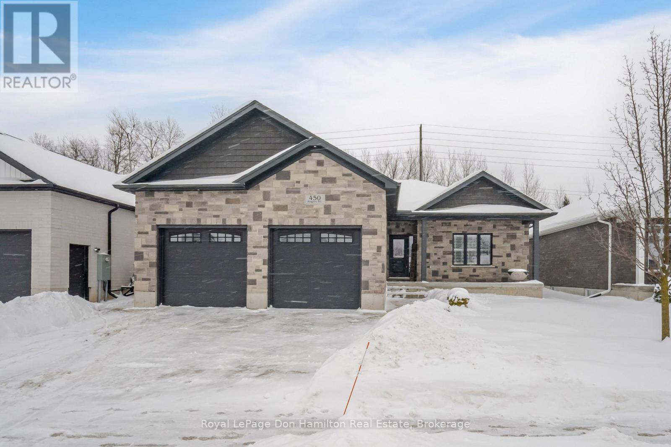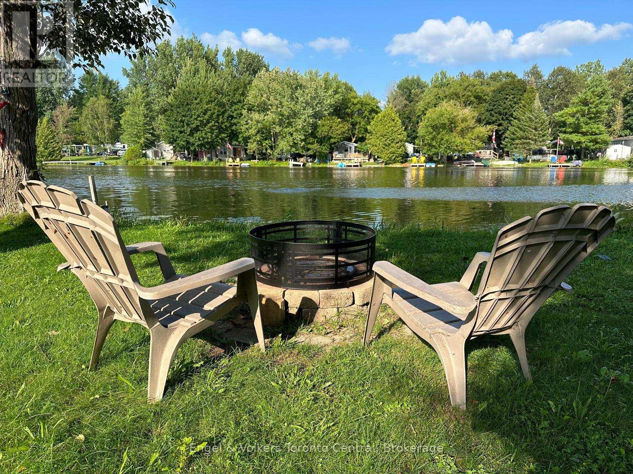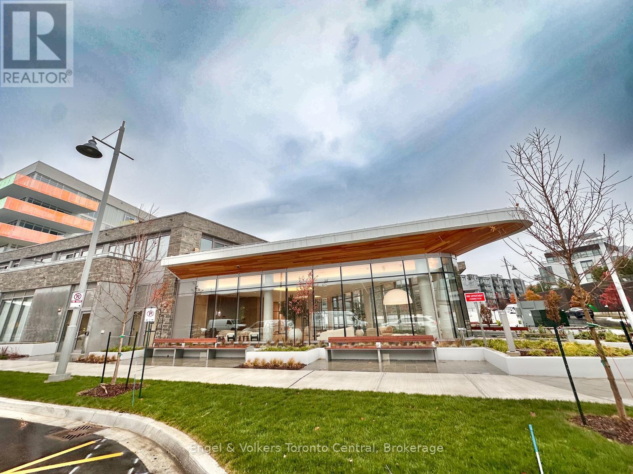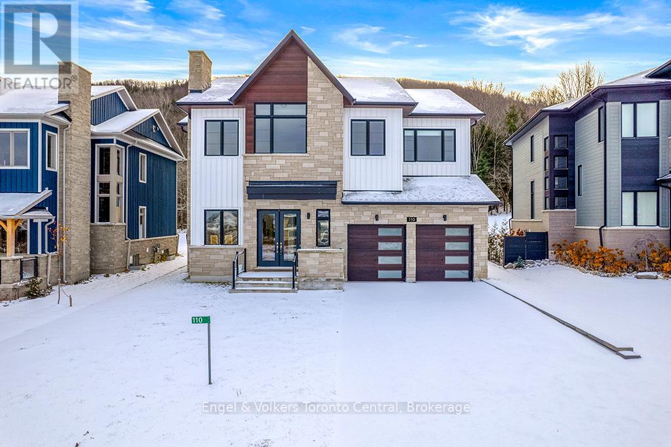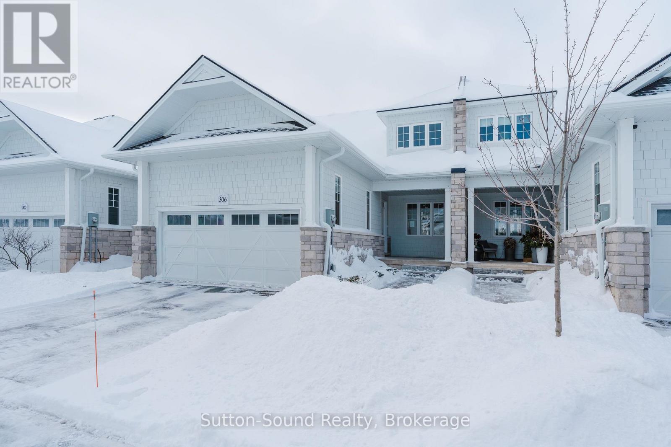317 - 170 Jozo Weider Boulevard
Blue Mountains, Ontario
Experience effortless resort living in this beautifully updated one-bedroom suite at Seasons At Blue, one of the very few village units that includes a full kitchenette-a highly sought-after feature that increases comfort, flexibility, and rental appeal. Offering an open-concept layout with a spacious living area, private bedroom with queen bed, and additional sofa bed, this fully furnished suite is completely turn-key. Its strong performance within the Blue Mountain Resort rental program makes it a consistently high-earning investment property, providing dependable rental income throughout all four seasons. A standout advantage for future owners is the recent $55,000 refurbishment already paid in full - a major value boost rarely found in comparable units. With new paint, flooring, furniture, bathrooms, and kitchen appliances, the suite feels modern, fresh, and inviting from the moment you step inside.Ideally located in the heart of the Village, you're steps to restaurants, shops, and year-round outdoor activities-skiing, mountain biking, hiking, golfing, and more. Enjoy premium resort amenities including a year-round outdoor hot tub, seasonal pool, sauna, fitness room, two levels of heated underground parking, ski locker, and underground bike storage. Owners also enjoy access to a private beach on Georgian Bay, just 10 minutes away. Condo fees include utilities for hassle-free ownership. With ski-in/ski-out convenience and strong rental demand, this suite offers the perfect balance of lifestyle, comfort, and reliable income potential. Whether you're looking for a personal getaway, an income-producing property, or both, this suite at Seasons At Blue stands out as an exceptional, low-maintenance investment opportunity. HST is applicable but may be deferred with an HST number and participation in the rental program. BMVA 2% + HST entry fee applies, along with an annual fee of $1.00 + HST per sq. ft. (id:42776)
RE/MAX By The Bay Brokerage
73 Courtney Street
Centre Wellington, Ontario
This well maintained 2 story property is ready to be called home. It has a spacious and functional layout on the main floor with living room, dining room and kitchen. Upstairs you will find 3 bedrooms, the master bedroom with a W/I closet and 4pc ensuite and second floor laundry. The finished basement offers additional living with a large rec room and office. With no houses behind you, You can enjoy the peace and privacy of the back yard. This home is perfect for the first time home buyer or the growing family. Book your showing today!!! (id:42776)
Century 21 Heritage House Ltd
5 Brobst Forest Crescent
Bracebridge, Ontario
Welcome to this home where everyday living blends effortlessly with the peace of the forest, nearby river and the vibrancy of downtown Bracebridge. Positioned on a quiet cul de sac in the prestigious Brofoco neighbourhood, this 3-bedroom, 2-bathroom residence affords an undeniable sense of calm. Designed for both connection and comfort with almost 1800 sq. ft. of living space, natural light streams in from every angle of the living, dining and kitchen area. It's the kind of space where morning coffee tastes better, laughter carries farther, and gathering with friends and family feels effortless. The lower level family room, anchored by a gas fireplace set in a brick mantle, is perfect for movie nights, puzzles, reading, or quiet evenings at home. A separate rear entrance offers flexibility with direct access to main floor or downstairs, ideal for hosting guests and extended family. One of many standout features is the expansive Muskoka Room. Surrounded by the beauty of the large, mature lot, it's an ideal space for entertaining guests on warm evenings, sharing meals, or simply listening to the breeze move through the trees. It's Muskoka living at its finest. You will also appreciate 500 sq ft of storage, attached double car garage, and paved driveway. Plus, this private, generous property lends itself to year round activities - think family ice rink, lawn games and friendly outdoor gatherings. Nestled amidst nature yet within downtown Bracebridge, you're just a short walk to the Muskoka River, and the beloved, volunteer driven, outdoor ice rink at Annie Williams Park. A quick drive takes you to shopping, the Bracebridge Public Library, Community Centre, dining, golf, healthcare, and the charm of historic downtown. This is more than a house-it's a lifestyle. A place to slow down, reconnect, and enjoy everything Muskoka has to offer. Come and experience 5 Brobst Forest for yourself. Your next chapter begins here. Book your tour now. (id:42776)
Royal LePage Lakes Of Muskoka Realty
7922 Hwy 7 Highway
Guelph/eramosa, Ontario
You'll Have to Feel It to Believe It! This warm and welcoming 3-bedroom, 3-bathroom bungalow is filled with natural light and charm, offering the perfect blend of comfort and functionality.The main level features hardwood floors in the main rooms and an entertainer's dream kitchen with a centre island, granite countertop, additional prep sink, and premium stainless-steel appliances. French doors from the kitchen open to a spacious deck, perfect for outdoor dining and relaxing. At the back of the property, you'll find an above-ground pool, separately fenced, along with a pergola and a fully fenced, park-like yard-ideal for children, pets, entertaining or enjoying privacy.The property includes three main-floor bedrooms plus a fourth office/bedroom on the lower level, two 4-piece bathrooms main with heated flooring, and a 3-piece ensuite off the primary bedroom.Downstairs boasts a spacious family room with a cozy gas fireplace, plus a playroom/gym, office, and laundry/utility area. Bonus: The basement has its own separate entrance and there are two staircases - a rare setup that adds real convenience and flexibility. Situated on just over a 1/2 acre, this home offers privacy and space, while still being just minutes from Guelph, Rockwood, and a 20-minute drive to the 401.Additional highlights include a detached gas heated garage/workshop and ample parking for all your vehicles and toys. (id:42776)
Exp Realty
142 - 170 Jozo Weider Boulevard
Blue Mountains, Ontario
Discover this beautifully renovated one-bedroom, one-bathroom suite at Seasons at Blue, located in the heart of Blue Mountain Village. Fully furnished and freshly upgraded with new flooring, paint, furniture, kitchen, appliances, bathroom finishes, drapery, and décor, this ground-floor suite offers 10-foot ceilings, a king-size bed, and a bright view of the courtyard, pool, and mountain. Perfectly positioned for both comfort and convenience, it provides easy access without the need for an elevator and ensures a quiet night's rest. Owners can take advantage of the Blue Mountain Resort rental program to generate income when not in use. Enjoy resort-style amenities, including a year-round outdoor hot tub, seasonal pool, fitness room, sauna, heated underground parking, and secure bike and ski storage. Condo fees include all utilities. Just steps from boutique shopping, dining, skiing, golf, hiking, and biking trails, this suite offers the perfect blend of relaxation, recreation, and investment potential. HST is applicable but may be deferred by obtaining an HST number and participating in the Blue Mountain Resort rental program. 2% + HST Blue Mountain Village Association entry fee is applicable and annual fee of $1.08/sq.ft. +HST payable quarterly. (id:42776)
Engel & Volkers Toronto Central
62 Rue Vanier
Tiny, Ontario
This home is in the process of being finished by the builder. It will be a finished home on closing. Experience serene, modern living in this impressive custom-built bungalow that is currently in the process of being fully finished. Perfectly situated for easy access to multiple beaches along Georgian Bay (just a 10-minute stroll away), this home offers the ideal blend of comfort and convenience.Every detail has been thoughtfully considered in this expansive three-bedroom, two-bathroom layout. The main floor features 1,600 sq. ft. of refined living space, including a gourmet kitchen that flows seamlessly into the dining and living areas, complete with a striking fireplace and abundant natural light pouring through large windows. Step out onto the rear 10'x20' deck and take in the peaceful surroundings. (id:42776)
Keller Williams Experience Realty
50 Stewart Avenue
New Tecumseth, Ontario
Priced to move!! 50 Stewart Avenue is ready for its next chapter-this spacious four-level back-split offers generous space, modern updates, and a prime location in the heart of Alliston. With five generously sized bedrooms plus a versatile bonus room, three bathrooms (two recently renovated), and an open-concept kitchen and living area, this home blends functionality with comfort. At the back, the charming Muskoka-style sunroom invites you to enjoy your mornings or unwind at the end of the day while overlooking the mature, private backyard. The insulated garage with hydro provides an ideal space for a workshop, hobby area, or additional storage. Located in a quiet, family-friendly neighbourhood, you're just minutes from schools, Stevenson Memorial Hospital, parks, shopping, and the Honda Plant-perfect for both families and professionals. Enjoy community favourites like the Alliston Potato Festival, local farmers markets, and seasonal celebrations that give the town its vibrant charm. (id:42776)
Chestnut Park Real Estate
450 Rogers Road
North Perth, Ontario
Welcome to 450 Roger's Rd., Listowel - a modern bungalow perfect for family living. The bright main floor offers 3 spacious bedrooms and 2 full bathrooms, designed for comfort and everyday convenience, with contemporary finishes throughout. The basement is conveniently set up for the in-laws, with 2 bedrooms and a 3 piece bathroom. Complete with a double-car garage and located in a family-friendly neighbourhood, this home offers space, flexibility, and modern appeal. (id:42776)
Royal LePage Don Hamilton Real Estate
B8 - 7489 Sideroad 5 E
Wellington North, Ontario
Looking for a perfect cottage alternative? Make this 2018 Northlander Park Model with a hard awning yours for this summer's fun. Located in Parkbridge's Spring Valley Resort in Mount Forest on a very picturesque lot fronting onto Greenwood Lake. This non-motorized lake is great for fishing off your private dock, taking a paddle boat ride, or taking a kayak stroll around the lake! The lot is conveniently located next to the community's 2 pools (one family and one adult) and the park's rec hall, where all the fun happens. Spring Valley offers many activities for both children and adults, making this park a great place for all ages. The trailer offers a beautiful lake view from your living room and large covered deck area. This unit has 2 bedrooms and a full bathroom with a flushing toilet. Sit under the hard awning overlooking the lake, or enjoy a campfire in the evenings lakeside. The 2025-2026 season fees are $5400 and include everything but the propane, hydro, and internet/cable (if you choose to install it). There is no additional charge for water, visitors to the resort, property taxes, etc. The season runs from the first Friday in May to the third Sunday in October. Please note there are no rentals allowed in the resort at all. Call for your viewing today and get into your Cottage Alternative Recreational Home away from home! (id:42776)
Engel & Volkers Toronto Central
515 - 333 Sunseeker Avenue
Innisfil, Ontario
LIVE THE FRIDAY HARBOUR LIFESTYLE! Welcome to the coveted Friday Harbour Resort-an all-season community offering an unmatched blend of luxury, leisure, & natural beauty. Indulge in the many sights, restaurants, & activities right at your doorstep: stroll the vibrant boardwalk, dine at fine restaurants, explore unique shops, or enjoy hiking, golf, fitness, skiing, the beach, & so much more. This beautiful 5th-floor 2-bedroom-plus-den suite showcases floor-to-ceiling windows that flood the space with natural light & frame tranquil views of the forest. The open-concept design seamlessly connects the modern kitchen, dining, & living areas, creating an inviting space for both everyday living & entertaining. Step out onto the spacious balcony overlooking the trees and enjoy your morning coffee or unwind at the end of the day in peaceful privacy. Inside, the suite features 9-foot ceilings, upgraded flooring & tiles, contemporary cabinetry & premium hardware throughout. The sleek kitchen is equipped with stainless steel appliances, including a fridge, stove, microwave, & dishwasher, while the convenience of an in-suite stacked washer and dryer completes this stylish and functional home. Residents at Friday Harbour enjoy unparalleled resort-style amenities, including an outdoor pool & hot tub, a residents' lounge, a games room, & a state-of-the-art golf simulator. There's even a pet spa for your furry family member. Explore the fitness centre, play a round of golf, or simply relax along the scenic boardwalk surrounded by shops, restaurants, and nature. entry fee payable on all purchases of residential lots equal to 2% of the transfer price before applicable taxes and an annual basic fee currently based on $1.84 per sq. ft. payable to the association. Further, the unit is subject to payment of Lake Club Fees of $199.09 plus HST/ month.NOTE: Property taxes and assessed value have not yet been determined by the municipality (id:42776)
Engel & Volkers Toronto Central
110 Dorothy Drive
Blue Mountains, Ontario
Welcome to this exceptional four-bedroom home, thoughtfully designed for both full-time living and the perfect ski-chalet getaway. The main level features a luxurious primary suite complete with a spa-inspired ensuite offering double vanities, a large glass shower, and a separate soaker tub. A second bedroom includes its own private three-piece ensuite, while the remaining two bedrooms share a convenient Jack-and-Jill bathroom. The heart of the home is the stunning gourmet kitchen, ideal for any chef, complete with a butler's area and spacious walk-in pantry. The dining room offers lots of windows for bright natural light, creating a warm and inviting atmosphere. Beautiful hardwood flooring runs throughout, enhancing the elegance of every space. The living room features a two-sided fireplace, creating a seamless flow into the dining area and setting the tone for cozy, memorable gatherings. A well-appointed laundry area includes custom storage cubbies and direct access to the garage for added convenience. Enjoy breathtaking escarpment views, offering a serene and picturesque backdrop year-round. The impressive loggia, a covered outdoor deck with a gas fireplace, provides the perfect setting for warm, relaxing summer evenings. The lower level extends your living space with two generous bedrooms, a full bathroom, and a huge recreational room-an ideal spot for kids to hang out, play, and make lifelong memories. Book your private viewing today and experience the charm and comfort this incredible home has to offer. (id:42776)
Engel & Volkers Toronto Central
306 Sandpiper Lane
Georgian Bluffs, Ontario
Welcome to refined living in this exquisite Cobble Beach townhome, ideally situated in the prestigious Hollows neighbourhood. Nestled on a quiet dead-end street, this spacious 2,069 sq. ft. residence offers 2 bedrooms, 2.5 baths, and a lifestyle defined for relaxation and comfort . Thoughtful construction ensures minimal sound transfer for exceptional peace and quiet. The main level features an open-concept layout with engineered hardwood throughout the main living space and a dramatic two-story stone gas fireplace anchors the great room. A chef-inspired kitchen showcases ceiling-height custom cabinetry, quartz countertops, and a striking 12-ft island-perfect for entertaining.The main-floor primary suite provides a private retreat with a walk-in closet and walk in Shower. Upstairs, the versatile loft library/office has built in cabinetry that overlooks the great room, accompanied by a second master suite with walk-in closet and semi-ensuite bath. Step outside to the covered porch and extended patio where lush green space and west-facing sunsets create an ideal outdoor sanctuary. Residents of Cobble Beach enjoy world-class amenities including a championship golf course, tennis courts, rejuvenating spa, fine dining, scenic walking trails, and the breathtaking shoreline of Georgian Bay. Additional features include a 2-car garage plus parking for 2 more vehicles, oak staircase, and an unfinished basement with bathroom rough-in. Whether you're seeking a full-time residence or a peaceful weekend escape, this exceptional townhome offers elegance at its finest. This is a Power of Sale, Property is being SOLD AS IS WHERE IS. (id:42776)
Sutton-Sound Realty

