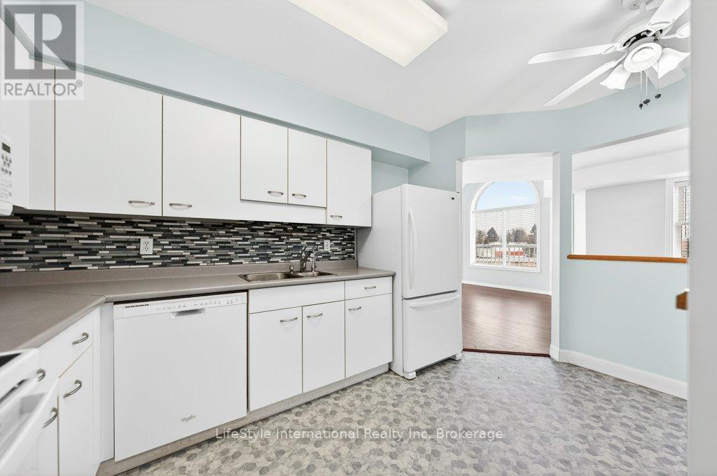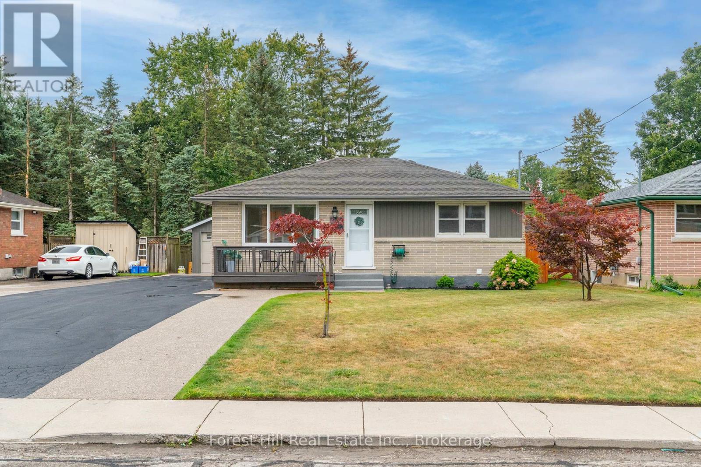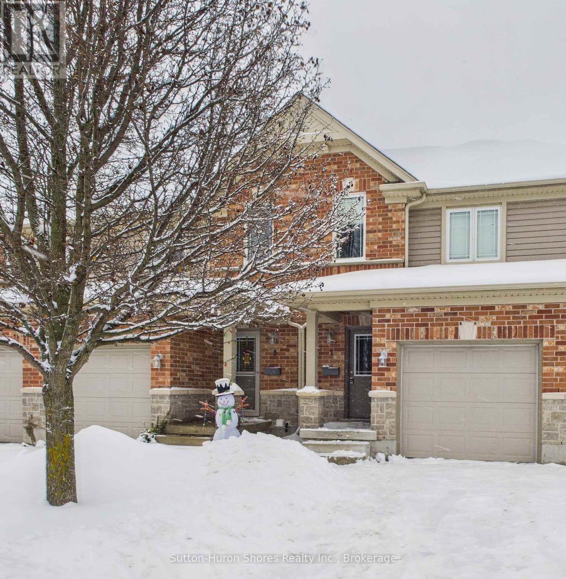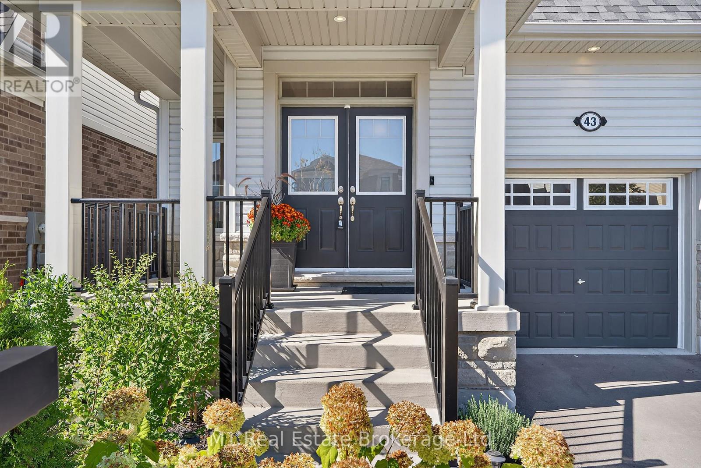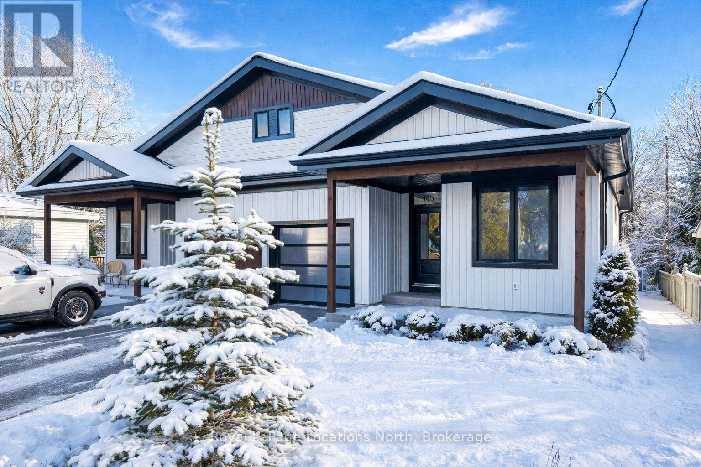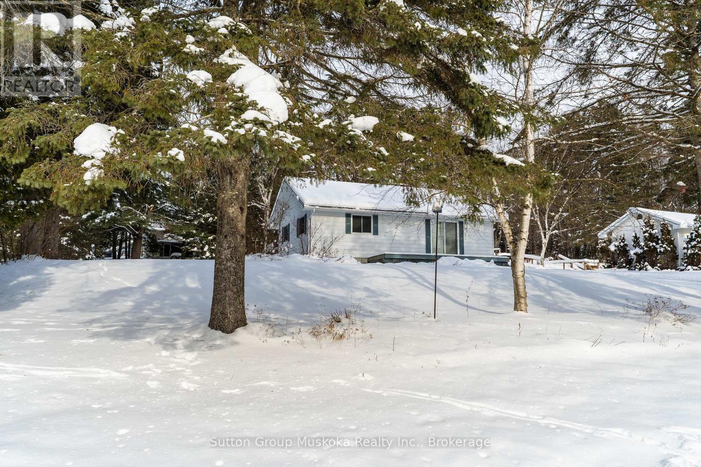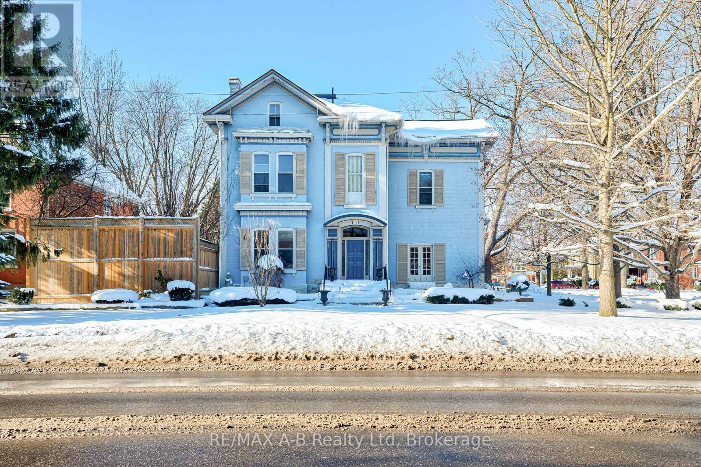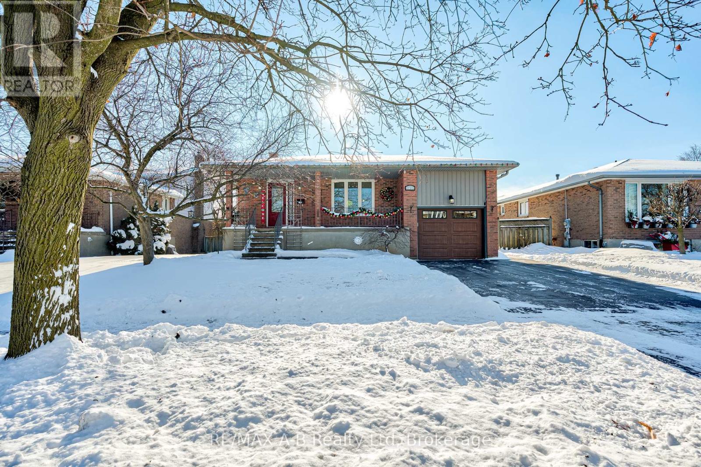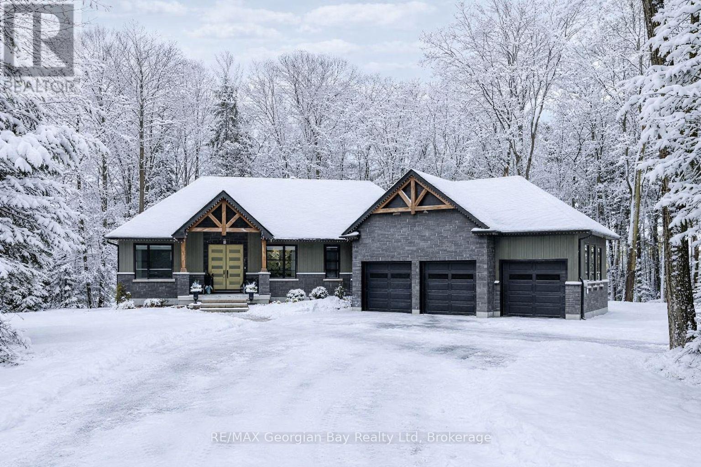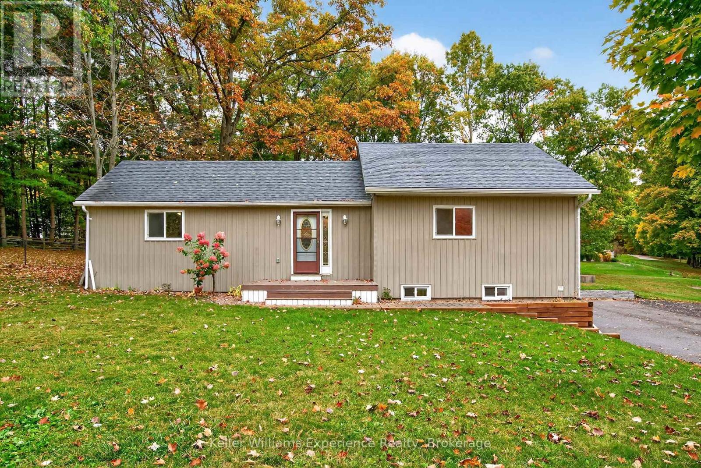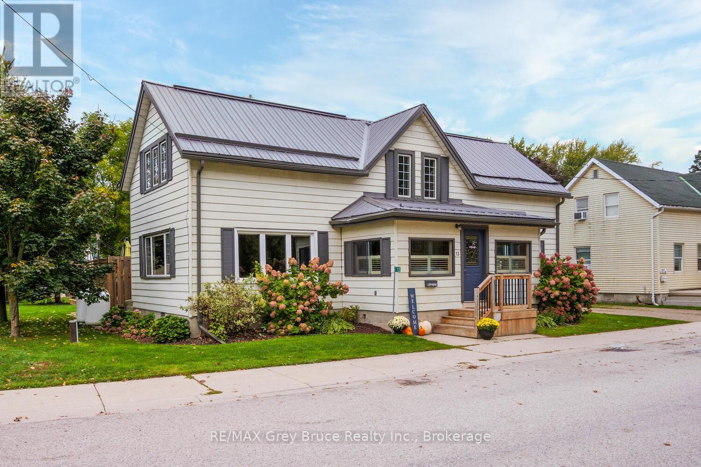306 - 208 Silvercreek Parkway N
Guelph, Ontario
Welcome home to this beautiful, two bedroom, top floor unit. This unit has plenty of windows drenching this over 1,000 square feet of finished living space with light. The living room has beautiful laminate flooring throughout and plenty of windows allowing ample natural lighting. The primary bedroom features a large walk-in closet, and your own private 3-piece ensuite washroom. The kitchen boasts ample storage, a dishwasher, updated backsplash, and an eat-in space large enough for a bistro-style dining set. This unit also has a formal dining room, and spacious living room which makes this a wonderful unit for entertaining family and guests. When you require additional space for large gatherings you can use the common room, and for overnight or out of town guests, for a small fee you can rent the guest suite. You also have access to the gym, library, and a fully stocked workshop for all your mending and tinkering needs. LSRC is a not for profit, non-denominational, senior lifestyle community. Its intent is to provide quality, reasonably priced senior lifestyle living for those living in Guelph. In addition, it is the wish of Lutheridge Seniors Residential Corporation to foster an atmosphere of positivity, and community for the benefit of all its residents. Lutheridge is a non-smoking building. This property is a Life Lease building, and requires cash only offers as no mortgage can be registered against a life lease, however no land transfer tax, or legal fees are paid on closing. The monthly fee includes property taxes and municipal water. (id:42776)
Lifestyle International Realty Inc
239 Clarke Street N
Woodstock, Ontario
TURN-KEY TWO UNIT HOME! Welcome to this beautifully maintained home offering both comfort and cashflow possibilities. The main floor features 3 bedrooms, 1 bathroom, a cozy layout, and a stunning feature wall. The basement apartment has a private entrance, separate laundry, 1 bedroom+den and 1 bathroom. Upgrades throughout give this home a true top of the line feel: spray foam insulation throughout the walls, blown-in attic insulation, epoxy garage floors, insulated garage, new epoxy foundation/front step, plus a new concrete walkway and full backyard patio with proper drainage (2025). Inside, both kitchens shine with granite countertops, and subway tile backsplash. Outside, enjoy the massive newly sealed driveway that fits 7 cars, and a backyard retreat complete with a wooden gazebo with roof (2025), perfect for entertaining or family time. Set in a family-friendly, walkable neighbourhood, you're just steps to multiple elementary schools, a high school, and grocery stores. Whether you're an investor searching for a cash-flowing property or a family needing an in-law suite, this property checks all the boxes! (id:42776)
Forest Hill Real Estate Inc.
2 - 409 Joseph Street
Saugeen Shores, Ontario
This beautifully refreshed fully renovated condo, from top to bottom (almost $30k), combines comfort and convenience with new flooring throughout, fresh paint, and a modern kitchen backsplash. The home features three bedrooms on the upper level, a main-floor powder room, full bathrooms both upstairs and in the basement, and in-unit laundry located in the lower level. Set in a family-friendly area close to parks and Northport School, this property offers an ideal location for everyday living. The monthly maintenance fee includes grass cutting, garbage and recycling, snow removal other than the unit's driveway, building insurance, and common elements, providing a truly low-maintenance lifestyle. (id:42776)
Sutton-Huron Shores Realty Inc.
43 Harpin Way W
Centre Wellington, Ontario
Picture pulling into Storybrook, Fergus's newest gem of a neighbourhood, where a brand-new school, green parks, winding trails, and a warm community church are all just steps away. Now step through the door of 43 Harpin Way West and feel it: over 2,000 square feet of crisp, modern magic that instantly feels like home. Sun-drenched open spaces, four generous bedrooms, a proper main-floor office, and more than $50,000 in premium upgrades already in place-stained oak stairs, granite kitchen, fully fenced yard, EV charging rough-in, basement bath rough-in, the works. This isn't just a house; it's the fresh start you've been dreaming of. Homes this special in Storybrook don't last. (id:42776)
M1 Real Estate Brokerage Ltd
145 Boucher Street E
Meaford, Ontario
Ultra low maintenance semi-detached home in the core of Meaford, walking distance to Downtown and Georgian Bay.Stunning newly built (2023) home located just steps away from the waterfront, this gorgeous townhome is set on a deep lot on a quiet residential street, offering the perfect combination of convenience and tranquility.Featuring 3 bedrooms (2 bedrooms+ office), 2 full baths, and a range of modern amenities that are sure to impress even the most discerning buyer. With a main floor primary, open concept living space, bright fully finished basement, and a stunning neutral palette throughout, this home is sure to make a lasting impression.Outside has been beautifully landscaped to create a private, tranquil backyard, featuring a deck, patio and artificial turf for low maintenance living. The ideal area to entertain family and friends.Located a short walk to the beach, parks, marina, restaurants and shopping in downtown. A short drive to Blue Mountain and the area's private ski/golf clubs. Enjoy 4 season living at its finest, whether it's skiing, golfing, hiking, cycling or boating, this townhome is in the ideal location to enjoy everything Southern Georgian Bay has to offer.Whether you're a retiree, a growing family, or simply looking for a change of pace, this is not to be missed. (id:42776)
Royal LePage Locations North
64 Spruce Drive
Huntsville, Ontario
This bungalow is on a lovely quiet street in the Village of Port Sydney and is waiting for your family to move in! This three bedroom, two bath home is in immaculate condition with a lower level family room and an oversized detached garage/shop. The detached 20 x 30 Garage shop is perfect for your vehicles and for that work/craft shop that you have always wanted! Garage is insulated, wired and has a wood stove for heating. The efficient kitchen layout is great for cooking and entertaining. A large entertaining deck is at the front of the home for those summer barbeques with family and friends. This home features a newer gas furnace and air conditioning, providing you with the comforts you enjoy! The property is in a great location located on a school bus route, and close to all the Village amenities of General Store, 3 Pines Lodge, North Granite Ridge Golf Course, Freshmart & Gas station, Community Centre and playground, Mary Lake waterfront beach and waterfalls. (id:42776)
Sutton Group Muskoka Realty Inc.
126 John Street N
Stratford, Ontario
Welcome to this distinguished century home, rich with character and cultural heritage, nestled in one of Stratford's most desirable neighbourhoods. Once a charming bed and breakfast, this prominent residence has hosted many actors of the world-renowned Stratford Festival, echoing a legacy of warmth and elegance.Step into the grand front foyer, where the impressive staircase sets the tone for the craftsmanship found throughout. Stunning tigerwood flooring carries through the main level, enhancing each room with warmth and sophistication. The expansive great room, filled with natural light, opens through classic French doors to a picturesque stone patio. The main floor also includes a cozy sitting room, an elegant formal dining room, and a spacious kitchen with a walk-through pantry and original swinging door-a nod to the home's storied past. Upstairs, the second floor blends charm and functionality with the original maids' quarters, complete with den, bedroom, 3-piece bath, and private staircase. Three additional bedrooms include a generous primary with ensuite featuring a vintage clawfoot tub. A second clawfoot tub and a rare high-tank pull-chain toilet highlight the main bathroom. The third floor offers exceptional flexibility with two additional rooms suited for bedrooms, offices, or creative spaces, plus a large family room and storage. Outside, the landscaped backyard is a private retreat with an inground pool. A detached two-car garage and durable metal roof complete this exceptional property. Whether drawn to its history, space, or Stratford's vibrant arts scene, this home offers a rare opportunity to own a piece of the city's cultural fabric. (id:42776)
RE/MAX A-B Realty Ltd
231 Whitelock Street
Stratford, Ontario
Looking for a home with space to grow? This beautifully maintained 4-level split offers over 1,800 sq. ft. of finished living space designed for comfort and flexibility.The main floor features an open-concept layout with a kitchen, breakfast bar, and a bright living/dining area highlighted by updated hardwood floors. Upstairs, you'll find three bedrooms, including a generous primary suite, along with a 4-piece bathroom. The expansive family room with brick accents, a 3-piece bath, and a walkout to the fully fenced backyard with a stone patio perfect for relaxing or entertaining. Tucked behind the single attached garage is a large 3-season sunroom, offering additional space to enjoy from spring through fall. The lower level adds even more versatility with a finished space complete with ample storage and a dedicated laundry room. Located in a fantastic family-friendly neighbourhood close to schools and parks, this home is the perfect fit for a growing family. Make it yours today! (id:42776)
RE/MAX A-B Realty Ltd
50 Windermere Circle
Tay, Ontario
Live in luxury. Welcome to Windermere Estates - Executive-style custom-built home, nestled in the highly sought subdivision. Designed with both function and luxury in mind, this home checks all the boxes. Step into the heart of the home, custom kitchen with quartz countertops and island, perfect for everyday meals or hosting family and friends. The open-concept dining and living area features a stunning gas fireplace and a walkout to a covered porch, ideal for relaxing summer evenings. With 3 bedrooms upstairs and 2 more on the lower level, there's plenty of space for family, guests, and a home office setup on main level. With 3 baths in total the primary bedroom suite boasts a beautiful ensuite bath, while the other 2 bathrooms throughout the home ensure convenience for all. The fully finished walkout basement offers even more living space, including a large rec/family room, a second fireplace, and an open layout that's perfect for In-law potential or entertaining family or friends. Outside, you'll find a 3-car heated garage with epoxy floors, a paved driveway, and a landscaped yard all designed for style and practicality. With gas heat, central air, ICF foundation and thoughtful finishes throughout, this home offers comfort year-round. Centrally located between Barrie, Orillia, and Midland, and just minutes from town and the stunning shores of Georgian Bay. This is the one you've been waiting for you wont be disappointed. (id:42776)
RE/MAX Georgian Bay Realty Ltd
701 - 281 Bristol Street
Guelph, Ontario
Welcome to this bright and spacious 2-bedroom, 2-bathroom, carpet-free condo in the highly sought-after Parkview Terrace. Boasting over 1,300 sq ft of thoughtfully designed living space, a private balcony, and one owned parking space, this boutique low-rise offers only four suites per floor, ensuring exceptional privacy and a welcoming community atmosphere. Step into a spacious foyer featuring elegant tile flooring and a double closet, setting the tone for the rest of this beautifully upgraded home. The open, sun-filled layout is enhanced by modern flooring throughout, a neutral paint palette, all-new lighting, and a new furnace for year-round comfort. The stylish kitchen features sleek white cabinetry, stainless steel appliances, and a cozy eat-in breakfast area. In-suite laundry is conveniently tucked away in the kitchen with a stackable washer and dryer. Expansive living and dining areas provide a rare opportunity for entertaining, with ample windows that fill the home with morning sunshine and lead to your private balcony overlooking a quiet, tree-lined street-a layout increasingly uncommon in newer, more compact condos. The primary bedroom is a serene retreat, complete with two large windows, two generous closets, and a private ensuite with a tub, separate shower, and expansive counter space. The second bedroom is equally bright, offering ample storage and easy access to a full bathroom featuring a stand-up shower, granite countertop vanity, and a pocket door to a convenient storage room. Parkview Terrace is a pet-friendly building with excellent amenities, including a rooftop terrace, BBQ area, sauna, gym, and party room. Ideally located just minutes from downtown Guelph, you'll enjoy nearby cafés, the farmers' market, shops, trails, and a popular dog park, with easy access to the Hanlon Expressway. This home perfectly combines space, comfort, and convenience in one exceptional package. ** One photo virtually staged**. (id:42776)
Royal LePage Royal City Realty
1504 Golf Link Road
Midland, Ontario
You'll love this welcoming 2-bedroom, 1-bath home situated on nearly an acre in a highly desirable area just minutes from Midland. The main floor offers an easy, functional layout with an open living space, main-floor laundry, and a comfortable flow throughout. With the golf course located directly across the road, you can simply walk your clubs over and enjoy a round anytime. The finished basement adds valuable living space, featuring a large rec room and a flexible den perfect for a home office, guest room, or hobby area. Outdoors, you'll appreciate the fully fenced yard, a newly built driveway retaining wall, and generous parking for vehicles, trailers, or recreational toys. An impressive 24' x 24' insulated and powered shop provides ideal space for trades, storage, or creative pursuits. The septic system was updated within the last 10 years for added peace of mind. With nearly an acre at your disposal, there's plenty of room to garden, entertain, or simply relax and enjoy the natural surroundings.This property offers an exceptional blend of privacy, practicality, and convenience, all within close reach of Georgian Bay and local amenities including shopping, trails, and more. (id:42776)
Keller Williams Experience Realty
13 King Street
Brockton, Ontario
Discover this charming, well-cared-for family home in the friendly community of Cargill-ideally located within easy reach of Bruce Power (25 minutes), Hanover (20 minutes), Walkerton (12 minutes), and Paisley (12 mintues). Offering 4 bedrooms (or 3 plus a spacious office) and 2 bathrooms (a full 4-piece and a convenient 2-piece), this home provides excellent flexibility for families, remote work, or multigenerational living. Inside, enjoy a warm and comfortable layout featuring a large living room for everyday gathering, along with a welcoming family room complete with a pool table and dry bar-perfect for relaxing or entertaining. A newer propane furnace keeps the home efficiently heated, and fibre internet ensures fast, reliable connectivity. Outside, the property continues to impress with a nice backyard, a side deck with privacy fencing, and a handy storage shed. The metal roof offers durability and peace of mind for years to come. Thoughtfully maintained and full of charm, this home blends small-town living with practical updates-an ideal opportunity in a central Bruce County location. (id:42776)
RE/MAX Grey Bruce Realty Inc.

