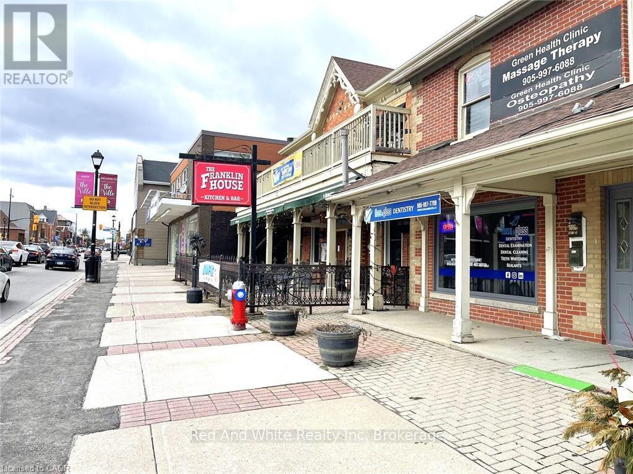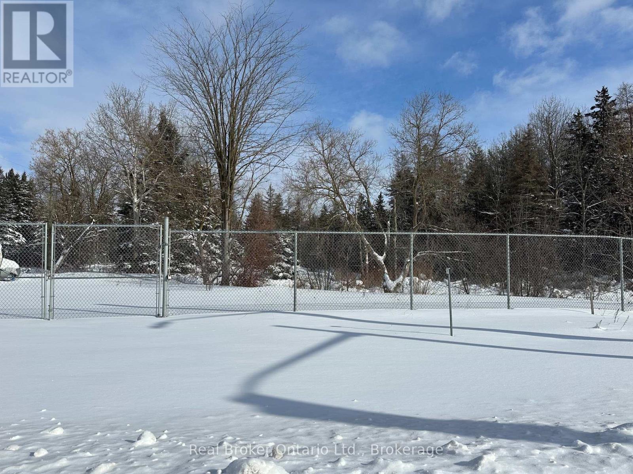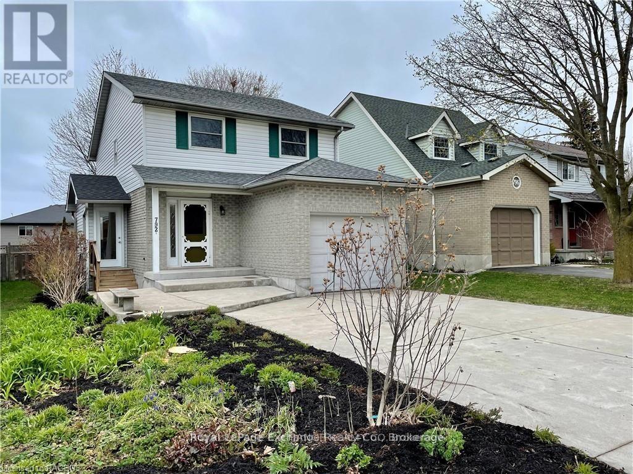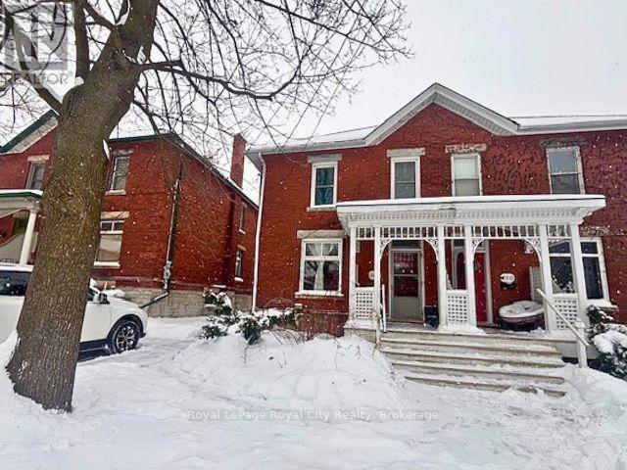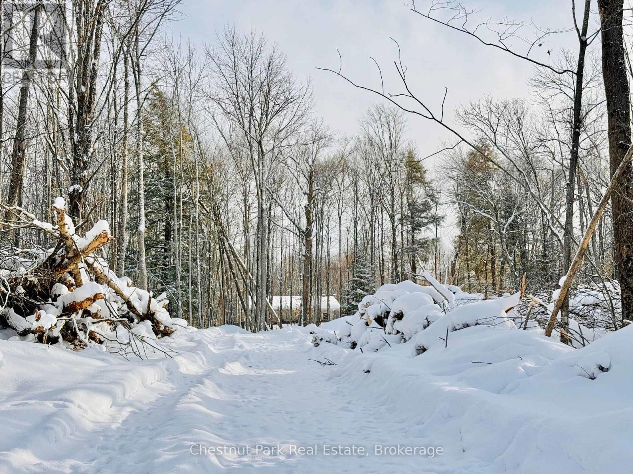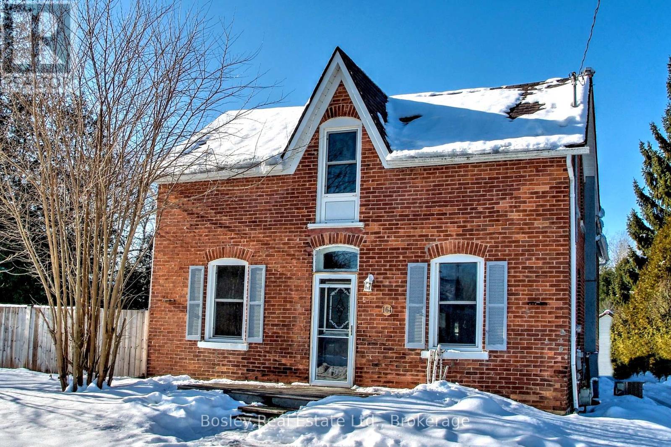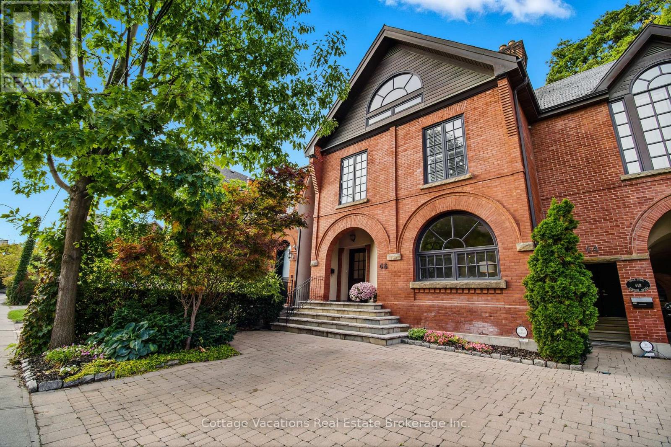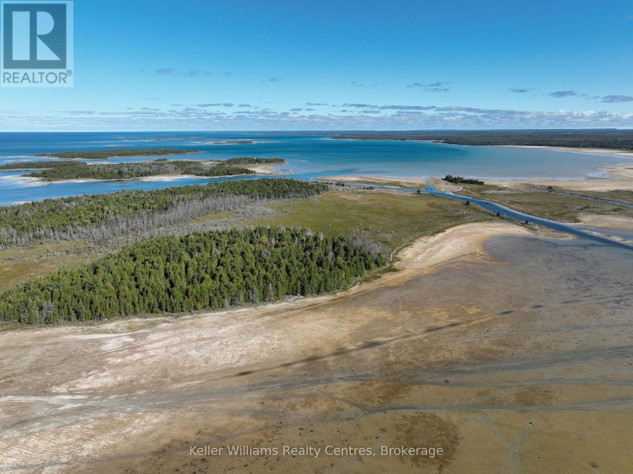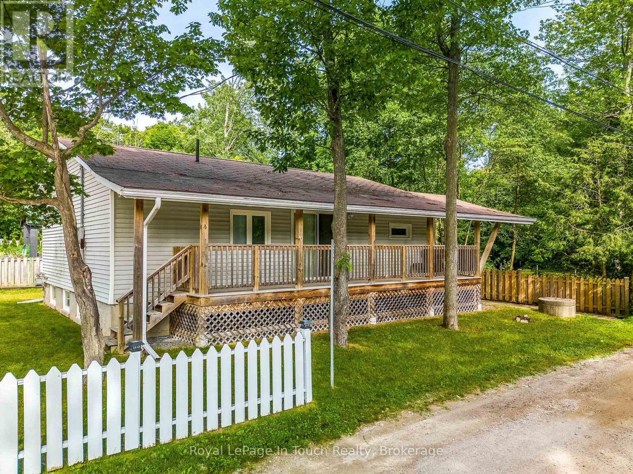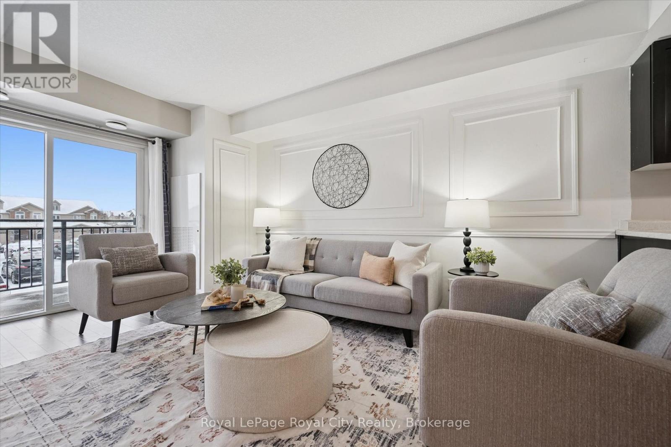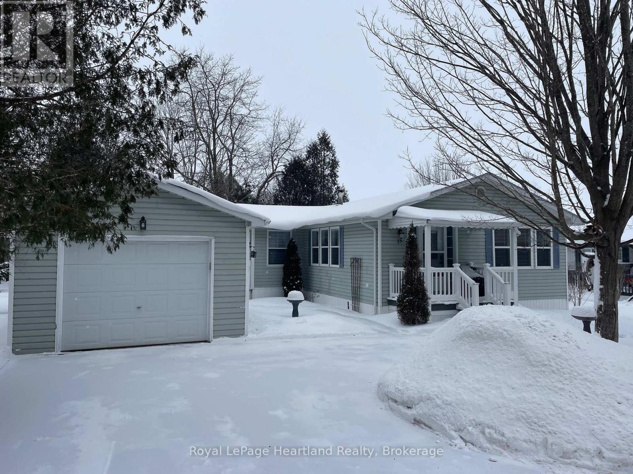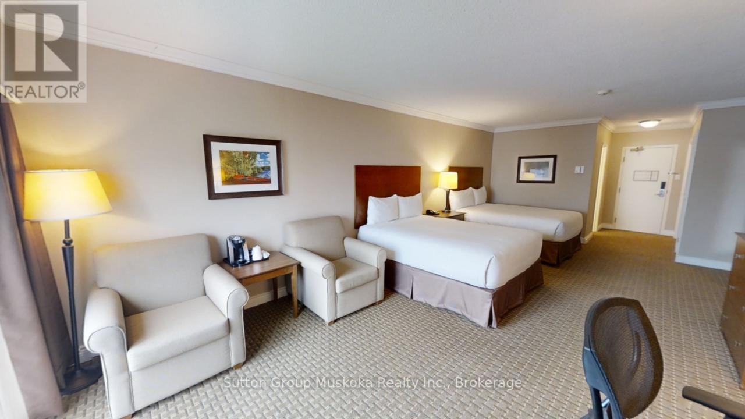265 Queen Street S
Mississauga, Ontario
Excellent choice for the first time business owner as a licensed massage therapist in Mississauga downtown area. Has been operational and profitable with the founder of the business for 11 years. Affordable rent with cooperative landlord. Well developed client base implies great opportunities of sustainable business. Tidy and clean environment in the clinic is well maintained to offer comfortable client experience. If you are a RMT, this is truly an opportunity that you can start your own business with. Financial numbers will be shared to interested buyers upon request after showing at the seller's discretion. (id:42776)
Red And White Realty Inc
5409 Wellington 52 Road
Erin, Ontario
Seize the most strategic corner in town! This premium 1-acre vacant commercial lot commands a high-visibility position at a major signalized intersection in the southern gateway of Erin's Main Street. Offering unparalleled exposure and a steady, high-volume traffic stream, this is a rare "blank canvas" opportunity in a community on the verge of an unprecedented population surge. With hundreds of new homes currently under construction and master-planned residential expansions moving forward, the demand for new commercial services, retail, or professional hubs at this specific intersection is projected to skyrocket. The property's ideal position offers the perfect synergy of Erin's historic small-town charm and its future as a high-growth destination. This is not just a lot; it is a high-profile anchor site that fulfills all the criteria for a flagship development. Whether you are looking to build for a national tenant or create a bespoke mixed-use landmark, this extraordinary location provides the visibility and scale required for long-term success. Position your project at the heart of Erin's growth and secure the area's most prominent remaining commercial corner today! (id:42776)
Real Broker Ontario Ltd.
792 Mackendrick Drive N
Kincardine, Ontario
Welcome to this beautifully maintained, move-in-ready link home in the heart of Kincardine - offering versatility, comfort, and income potential.From the moment you step inside, you'll appreciate the functional layout and inviting atmosphere. The main floor features a tasteful, fully equipped kitchen that flows seamlessly into the dining area, a convenient 2-piece bath, and a spacious living room anchored by a cozy natural gas fireplace - perfect for relaxing evenings at home.Step through the patio doors to a newer 12' x 12' deck overlooking a private backyard with mature trees, lush seasonal foliage, and a handy storage shed. This peaceful outdoor space is ideal for unwinding, entertaining, or enjoying warm summer days.Upstairs, you'll find three generously sized bedrooms, each with ample closet space, along with a bright 4-piece bathroom. The primary bedroom offers the added convenience of ensuite privilege.A major highlight of this home is the legal, self-contained basement suite with its own separate entrance - an excellent opportunity for rental income, multigenerational living, or added privacy for guests. Prefer a single-family setup? The basement remains easily accessible from the main floor, giving you flexibility to use the space however you choose.Additional features include a double-wide concrete driveway providing plenty of parking, convenient garage access through the main-floor laundry room, and a location in a mature, well-established neighbourhood. Enjoy being within walking distance to the Davidson Centre and downtown Kincardine, with Bruce Power just an approximate 20-minute drive away.A recent home inspection report is available for serious buyers, offering added confidence and peace of mind. All measurements are aprrox (id:42776)
Royal LePage Exchange Realty Co.
148 Suffolk Street W
Guelph, Ontario
This fantastic, semi-detached DUPLEX offers a prime and versatile investment opportunity that is perfectly situated mere steps from downtown Guelph's vibrant core. Extending excellent flexibility, the property features two self-contained units: a bright and spacious 2-bedroom unit on the upper level and a well-appointed 1-bedroom unit on the main floor- perfect for multi-generational living, rental income, or live-in ownership with a mortgage helper. The main floor unit includes exclusive access to the basement, complete with a laundry/utility room, ample storage space, and potential for future development. Recent upgrades including new shingles (2018), all new electrical wiring and panel throughout the home (2025), and updated windows (2020) provide further value and long-term peace of mind. Outside, the property offers a fenced backyard with mature trees and a private rear parking area that accommodates two vehicles- an added convenience for tenants or homeowners alike and a rare advantage in such a central location. Situated within walking distance to downtown Guelph's finest amenities, residents can enjoy easy access to boutique shops, fabulous restaurants, entertainment, parks, the GO Station, and more! (id:42776)
Royal LePage Royal City Realty
23 Maple Ridge Road
Nipissing, Ontario
Maple Ridge Road is a quiet, family friendly, cul de sac, with over sized, treed lots and seasonal skyline views of Lake Nipissing. This custom home is being built by a local reputable builder in the area whom has other homes for sale at various stages of completion. Choose your own finishes here! Buy now and have your say in how this custom home will be finished top to bottom, inside and out. This 4 bedroom, 3 bathroom, bungalow with walk out basement, covered porch, insulated garage and fully finished basement is projected to be complete by June 2026 but can be ready earlier if sold now. (id:42776)
Chestnut Park Real Estate
164 Union Street
Meaford, Ontario
Welcome to 164 Union Street ,potential development opportunity and lifestyle opportunity in the growing town of Meaford. Set on an impressive -acre lot, this five-bedroom, two-bathroom property offers exceptional versatility for investors, end users, or future redevelopment. The home has been a proven income generator, consistently rented to A+ tenants for many years, making it an ideal holding property while exploring future potential. Inside, the layout features a large, functional kitchen open to the living area, with a formal dining room set just off to the side - perfect for gatherings or flexible use. Outside, the expansive yard provides endless possibilities for entertaining, gardening, or future expansion, with plenty of space to enjoy bonfires on cool summer nights. Ideally located near some of Meaford's best fishing spots and scenic trail systems, this property blends outdoor lifestyle appeal with long-term value. Whether you're looking to invest, develop, or secure a large lot in a highly desirable and growing community, 164 Union Street offers opportunity you don't want to miss. (id:42776)
Bosley Real Estate Ltd.
46 Bernard Avenue
Toronto, Ontario
Location, location! Welcome to 46 Bernard Avenue, an elegant 3+1 bedroom home in Toronto's prestigious Annex neighbourhood. Nestled on one of The Annex's most coveted streets, this Victorian home is a rare gem. This timeless residence blends historic character with modern comfort, featuring soaring ceilings, detailed mouldings, bright living spaces . The main floor offers a spacious living and dining area, perfect for entertaining with a wood-burning fireplace, alongside a spacious chef's kitchen with Caesarstone Quartz Counters and backsplash (2020). Upstairs, you'll find three bright and spacious bedrooms with ample storage, including a luxurious primary retreat with a wood-burning fireplace and a lavish 5-piece ensuite with heated marble tile floors and a double vanity, fully renovated in 2023. The versatile lower level includes an additional bedroom or office-ideal for guests or remote work. Enjoy your own private back patio oasis, perfect for morning coffee or summer evenings under the stars. Located within easy reach of transit, top schools, and cultural landmarks, this home delivers both prestige and convenience. 46 Bernard Avenue is more than just a home; it's a lifestyle. Embrace the charm, character, and prominence of this magnificent Annex address. Don't miss your chance to own a truly exceptional property in one of Toronto's most desirable communities. (id:42776)
Psr
23 Rabbit
South Bruce Peninsula, Ontario
Welcome to Rabbit Island, a rare 32-acre private retreat in the heart of Lake Hurons Oliphant Fishing Islands. Just a short boat ride from Oliphant Marina, this property offers the ultimate blend of privacy, natural beauty, and adventure. The island has a significant amount of R2 zoning, giving future owners flexibility and potential. Adding to its charm, an original cabin still sits on the property - a unique reminder of the islands history. Surrounded by the clear, sparkling waters of Lake Huron, Rabbit Island is ideal for every kind of waterfront lifestyle. Enjoy swimming in the refreshing shallows, set out sailing or boating, or explore the shoreline by kayak, canoe, or paddleboard. The area is also well-known for its excellent kiteboarding conditions. When it's time to slow down, simply relax on the quiet shores, soak in the views, or take long walks through the forested interior, home to vibrant wildlife and natural tranquility. Whether you're dreaming of a family retreat, a rustic getaway, or simply the pride of owning a private island, Rabbit Island offers a once-in-a-lifetime opportunity. With unmatched privacy, breathtaking sunsets, and endless outdoor activities at your doorstep, this is more than just a property - it's your own piece of paradise. (id:42776)
Keller Williams Realty Centres
349 Balm Beach Road W
Tiny, Ontario
Enjoy the beauty of year-round cottage living in Tiny with only a 3-minute walk to one of the most desired beaches on Georgian Bay. 3-bedroom open concept cottage with a full-length deck and only a 3-minute walk to the beautiful shores of Balm Beach, westerly sunsets, & restaurants overlooking the Bay. New shingles 2025. Under 15 minutes to Midland for shopping along with access to Wasaga and Collingwood for shopping and winter skiing. Don't miss this outstanding opportunity& quality that living in Tiny offers a pleasure to show, you wont be disappointed. (id:42776)
Royal LePage In Touch Realty
212 - 103 Westminster Crescent
Centre Wellington, Ontario
This exceptional condo is a must-see. Offering bright, single-level living, the unit features two spacious bedrooms and two full bathrooms, including a private ensuite. The modern kitchen is equipped with stainless steel appliances, and the convenience of an in-suite stacked washer and dryer adds to the ease of everyday living. Tastefully finished throughout, this well-maintained home is truly move-in ready. Ideally located in the desirable south end of Fergus, Westminster Highlands provides excellent access to schools, shopping, and the community recreation centre, with easy commuting to Guelph, Kitchener-Waterloo, and the GTA. Enjoy the walkable lifestyle with nearby grocery stores, pharmacies, and restaurants just steps away. Don't miss this opportunity to own a beautifully cared-for condo in a highly convenient location. (id:42776)
Royal LePage Royal City Realty
15 Huron Lane
Ashfield-Colborne-Wawanosh, Ontario
Privacy + garage, mature trees, 2 bedrooms, 2 bathrooms & 2 living areas! Welcome to 15 Huron Lane in the land lease 55+ "lakefront" community at Meneset on the Lake. From the curbside you are drawn to this immaculately kept home with updates galore over the past number of years. The lush green mature trees and perennials showcase this sweet home beautifully. Privacy is ensured in the backyard large patio area, low maintenance gardens line the property and a second entrance into the den is a lovely feature. Park your vehicles on the paved driveway in front of the single car detached garage which is insulated and has electricity. The covered porch entrance greets you into the foyer of the home and the large naturally lit spacious living room. Off to the side of the living room is the crisp white kitchen with stainless steel appliances & loaded with cupboards and countertop space for food preparation. The dining room easily accommodates a dining & side table overlooking the front yard. Laundry, water softener (rented), water heater (owned) & furnace are tucked in the hallway closets leading to the cozy den. Morning coffee or evenings filled with relaxation are guaranteed in front of the natural gas fireplace and out of the way of the main part of the home. Guests are welcome to stay in the second bedroom with a large closet, new flooring and beautifully painted walls. Across the hall is the 4 piece main bathroom with new vanity, toilet, flooring and tub/shower. At the back of the home is a large primary bedroom with 9' closet and 3 piece ensuite with new vanity, shower, toilet and flooring. Other updates include the entire home has been painted from front to back including kitchen cabinetry, ceramic backsplash, new plumbing lines & flooring throughout. Join in activities at the active clubhouse, stroll or drive to Meneset's private beach, walk the numerous trails or play a game of bocce ball. Meneset on the Lake has it all! Minutes to golf, Goderich & Lake Huron! (id:42776)
Royal LePage Heartland Realty
402 - 402 Bayshore - Deerhurst Drive
Huntsville, Ontario
DEERHURST RESORT - BAYSHORE COMPLEX LOOKING OVER PENINSULA LAKE - Top floor waterfront condominium located in the Bayshore complex at Muskoka's premier resort - Deerhurst Resort. This waterfront unit offers a great view over Peninsula Lake and is steps away from the beach. Inside the unit, you will find a large great room with two queen beds, a sitting area, a flat-screen TV, a bar fridge, and a full bathroom. The unit is on the rental program, with the resort providing revenue to the unit owner. For 2024, the owners' share of revenue was $14,360. Revenue for 2025 not including December 2025 was $15,661 (December 2025 revenue to follow).The monthly condo fee is $563.30 plus HST (HST should be recoverable), and the annual property tax of $1597. Enjoy the resort lifestyle - golf, beach, pools, tennis, trails, restaurants, and more. HST is applicable to the sale of this unit and is recoverable. The unit is a large hotel room; all Bayshore units must be kept on the rental program with the resort. Great unit - Great location and an amazing resort! Live, vacation and invest in Canada! (id:42776)
Sutton Group Muskoka Realty Inc.

