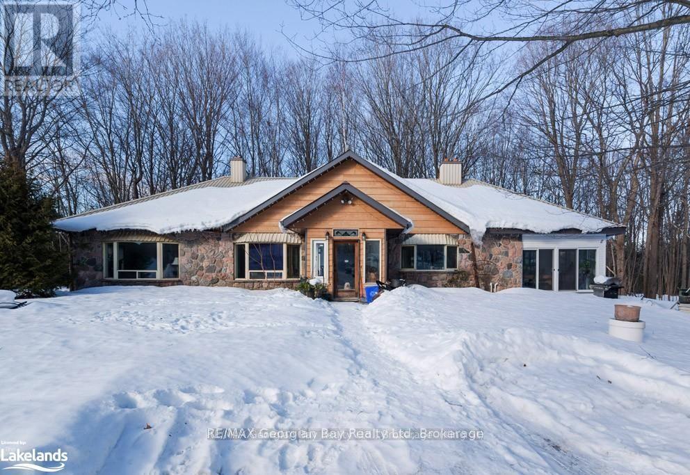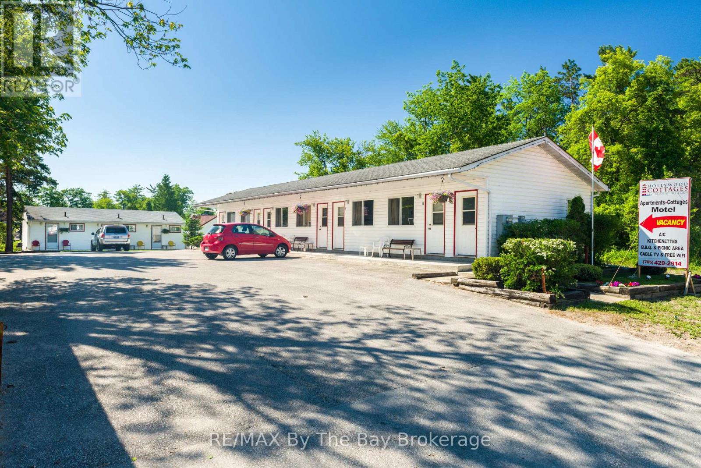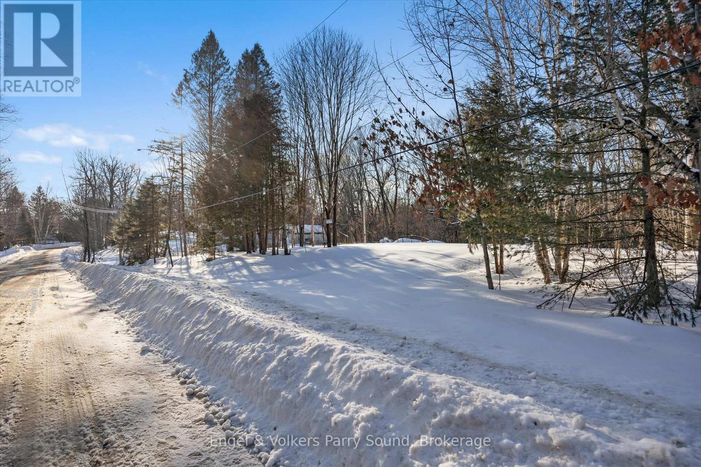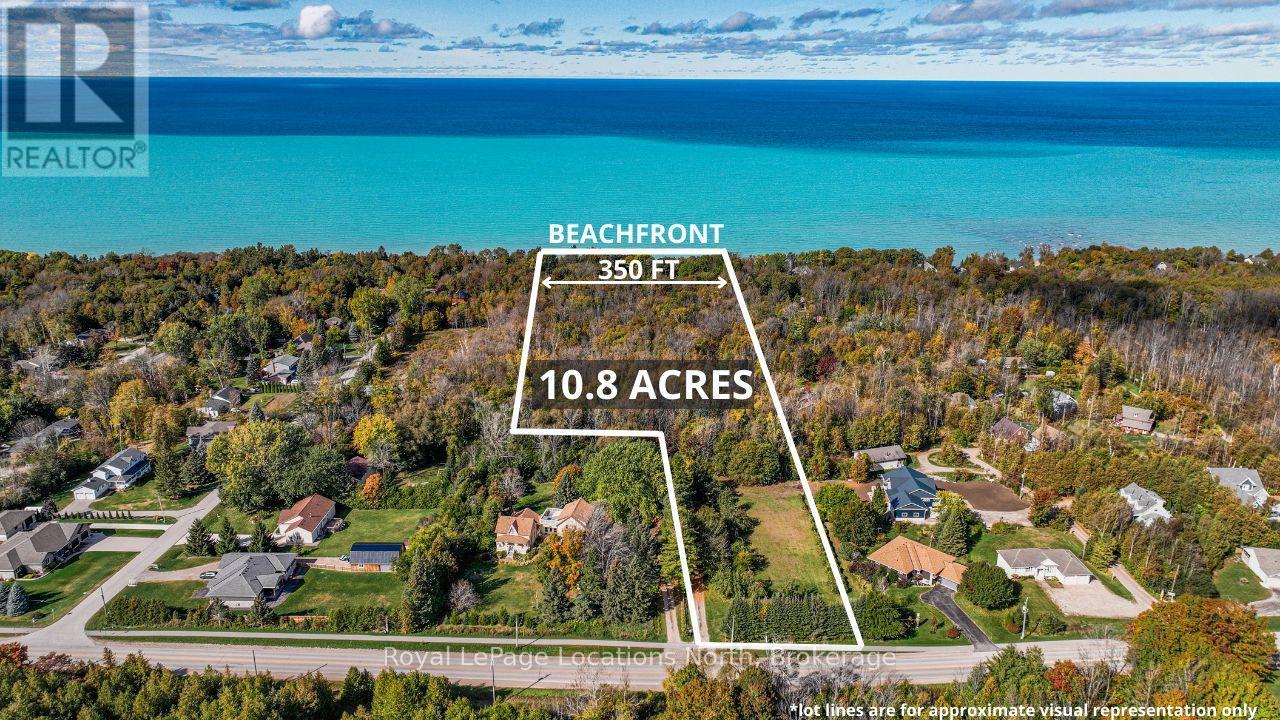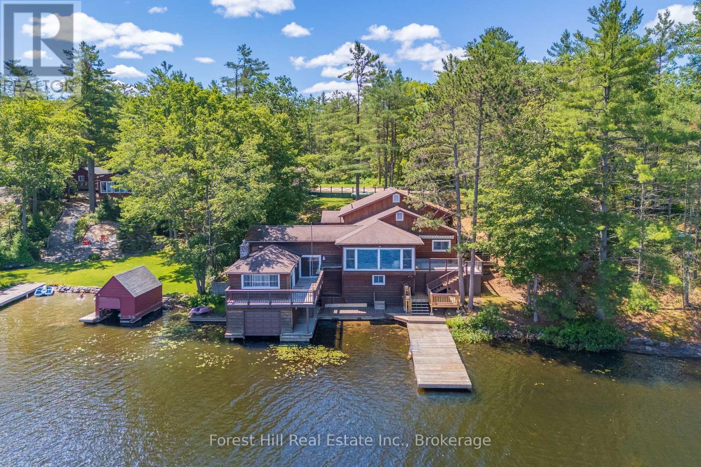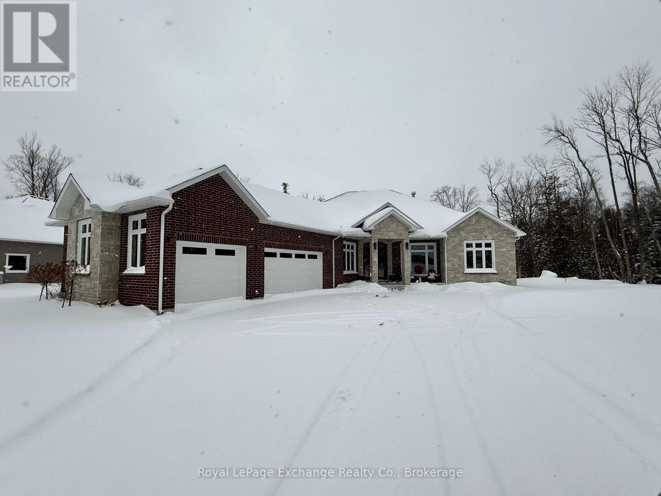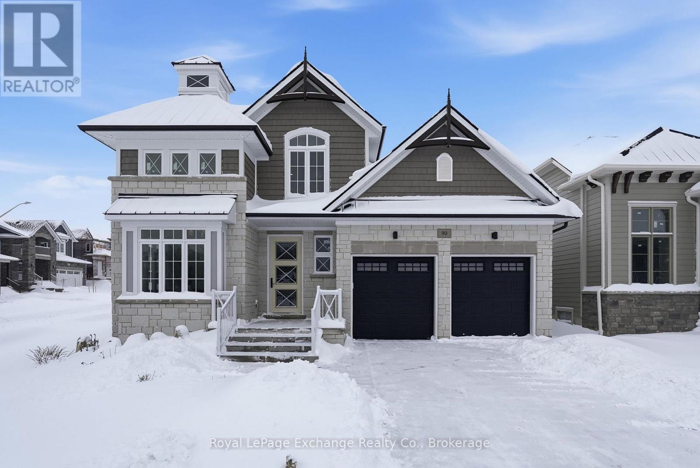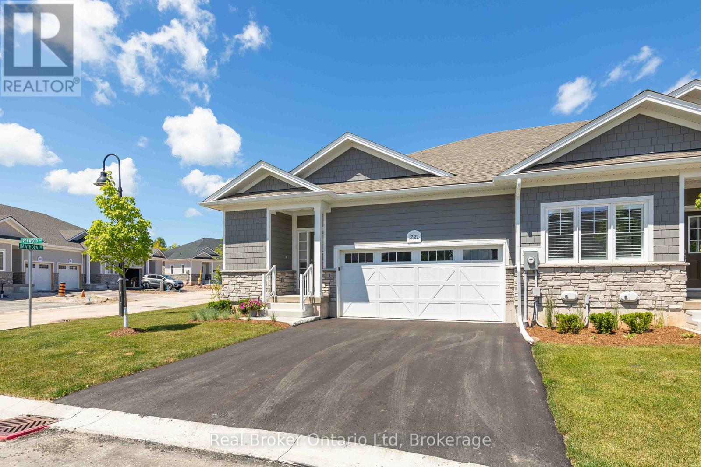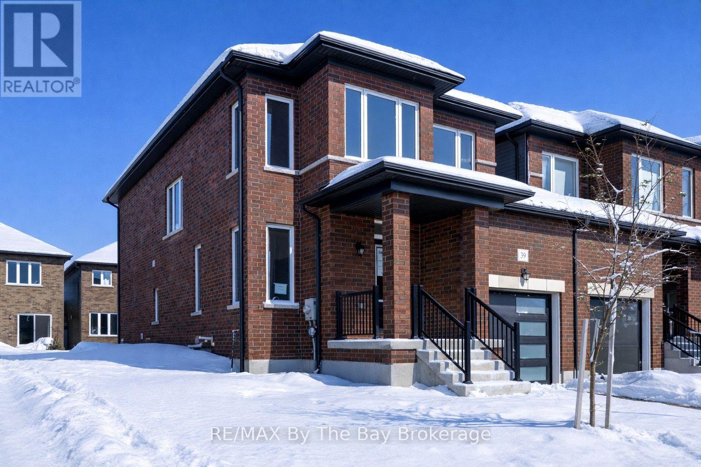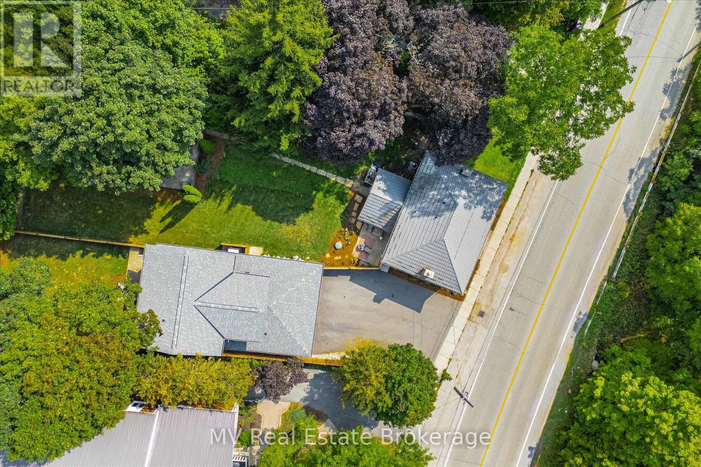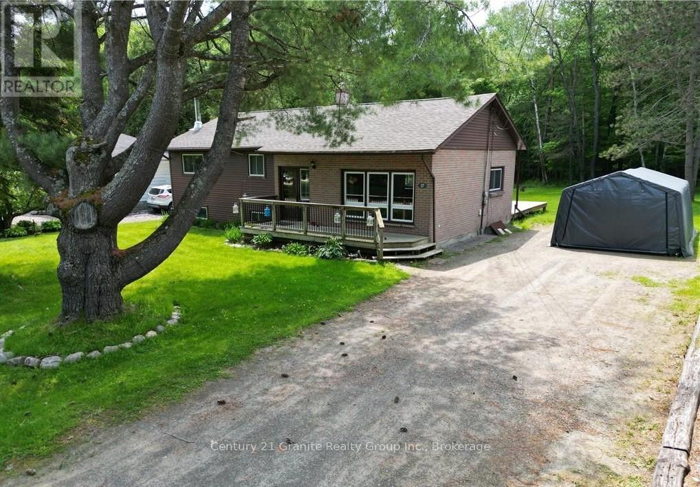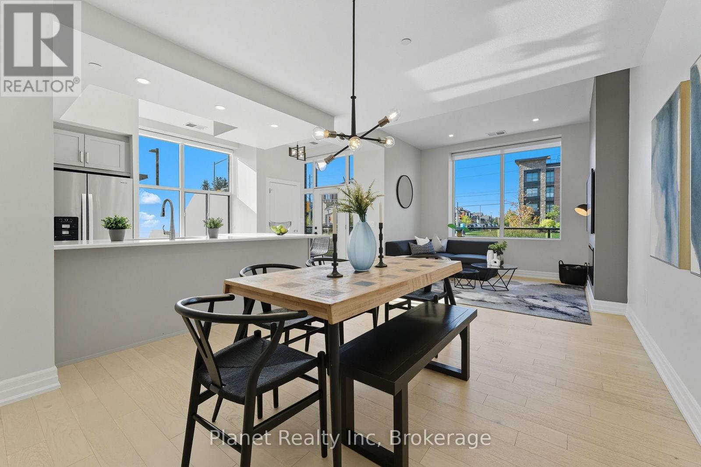9513 County Rd 93 Road Ne
Midland, Ontario
ONE OF A KIND! THIS UNIQUE 1994 SQ FT RANCH BUNGALOW SITS ON 15.43 ACRE HIGHWAY LOT. 4 BEDROOMS, 2 4-PC BATHS, PARTIALLY FINISHED BASEMENT 400 Sq Ft WITH COLD STORAGE, WORK SHOP AND OUTDOOR ACCESS. SITS ON A SLAB, 9, FT CEILINGS. 200 AMP PANEL FUSES. CENTRAL VAC. OAK DOORS AND TRIM. 6 PATIO DOORS. METAL ROOF, PROPANE FORCED AIR. DOUBLE DRIVEWAY. SINGLE CAR GARAGE AND 2550 SQ FT HEATED BUILDING WITH LOFT. ZONED RU, HAS WELL AND SEPTIC. SEE ATTACHED FOR PERMITABLE USES. (id:42776)
RE/MAX Georgian Bay Realty Ltd
169 Mosley Street
Wasaga Beach, Ontario
Welcome to a remarkable turnkey property situated on 101 feet of prime land along the picturesque Nottawasaga River, offering breathtaking views at the back, and just steps away from the magnificent beaches of Georgian Bay. This exceptional property boasts 14 well-appointed units, including an office space with two-bedroom living accommodations. With numerous upgrades and the potential for future development, this is an investment that guarantees both immediate returns and long-term growth. The high demand for vacation rentals in this area ensures a steady stream of rental income and attractive return on investment. Benefit from the property's established reputation and loyal clientele, ensuring a smooth transition and immediate cash flow. Prime Location: The desirable location, surrounded by natural beauty and recreational opportunities, guarantees possible year-round bookings and repeat visitors. (id:42776)
RE/MAX By The Bay Brokerage
40 Miller Drive
Mcdougall, Ontario
Discover the perfect canvas for your dream home or cottage getaway at 40 Miller Drive. This beautiful building lot is just under an acre and offers all services accessible and ready to go, making your build that much easier.Located on a quiet, well-maintained road in McDougall, this property combines peaceful surroundings with everyday convenience. You're less than 15 minutes from the amenities of Parry Sound, and just a short walk to the shores of Harris Lake, ideal for swimming, paddling, or simply enjoying the outdoors.Whether you're planning a year-round residence or a relaxing retreat, this spacious lot provides the setting, location, and potential to bring your vision to life. (id:42776)
Engel & Volkers Parry Sound
229 Bruce 23 Road
Kincardine, Ontario
Private Wooded Laneway leading to a Remarkable 10.8 acre paradise nestled along 350 feet of pristine Lake Huron shoreline. This private retreat is just a leisurely stroll away from downtown Kincardine. It's a golden opportunity for those seeking the ultimate escape. PROPERTY HIGHLIGHTS-> BREATHTAKING BEACHFRONT: Expansive, secluded, peaceful & quiet beach that stretches as far as the eye can see. CHARMING YEAR ROUND HOME: The cozy, year-round home boasts fresh coastal hues and a welcoming fireplace. With 3 bedrooms, 1.5 bathrooms, spacious entertaining areas, a well-appointed kitchen, and an oversized family room, it's perfect for gatherings. QUAINT COTTAGES: 8 charming 1 and 2-bedroom cottages are equipped with kitchenettes & private 4pc bathrooms, offering your guests the comfort they need after a long day at the beach. A PLAYGROUND FOR ALL AGES: Explore your private forest, sunbathe on the beach, engage in beachside activities or lounge in the entertainment area over some BBQ and court games. EVENING BONFIRES: As stars twinkle above, gather around the grand fire pit or enjoy a spirited game of bocce ball or horseshoes beneath the enchanting lights. VAST ACCOMODATIONS: This estate accommodates over 60 of your closest friends and family, making it the ultimate family gathering spot, perfect for year-round enjoyment. A Rare Opportunity: This property has been cherished for decades as a family retreat & offers an exceptional blend of spacious living quarters, captivating waterfront, & unparalleled privacy on 10.8 sprawling acres. Prime Location: 2 hours & 45 minute drive from Toronto, or take your plane and fly in to Kincardine's airport, your dream retreat is closer than you think. Whether you choose to preserve its magnificence or embark on a fresh beginning, opportunities like this are exceedingly rare. Don't let this slice of paradise slip through your fingers. (id:42776)
Royal LePage Locations North
Royal LePage Rcr Realty
1062 Pine Lake Road
Gravenhurst, Ontario
Welcome to a rare family retreat on the shores of Pine Lake. Cherished by one family, this year-round cottage is ready for new memories to be made. With 6 bedrooms and 4 bathrooms, there is space for everyone kids, grandkids, and friends alike. The spacious main floor living, kitchen, and dining areas invite laughter, long dinners, and evenings spent together. A front sitting room, framed by a large picture window, invites uninterrupted lake views, making it the perfect spot for morning coffee. For added convenience, there is a separate laundry room as well as the comforts of a furnace and central AC, ensuring ease and comfort no matter the season. Outside, you'll find just over 170 feet of waterfront, with deep water off the dock, perfect for swimming, boating, and waterfront fun. The attached single-slip boathouse with accommodation above offers additional guest space or a private lakeside escape. At the same time, an inclinator from the parking area to the main entrance ensures easy access for everyone. The property also includes ample parking and a detached 2-car garage. A separately deeded 8+ acre parcel across the road offers potential for future development opportunities, adding even more value and flexibility to this special package. Located minutes from Gravenhurst and a short drive from the GTA, this beloved cottage is a solid, well-maintained building just waiting for a new family to bring their vision and create the next chapter of its story. ** This is a linked property.** (id:42776)
Forest Hill Real Estate Inc.
12 Sunset Place
Huron-Kinloss, Ontario
Experience luxury, comfort, and modern design in this executive bungalow just a short walk from the shores of Lake Huron in Point Clark. Exceptional curb appeal highlights the stone and brick façade, welcoming covered porch with extra-height front door, and triple-car garage complete with EV charger.Inside, the grand foyer opens to soaring 10' ceilings, an open-concept layout filled with natural light, and stylish LVP flooring. The dining room features a tray ceiling and dual-sided fireplace shared with the great room, which offers a cathedral ceiling, ceiling speakers, patio doors, and included 80" LG TV. The chef-inspired kitchen boasts extended-height cabinetry, quartz countertops, a large island, Café appliances, and a walk-in pantry.The primary suite is a private retreat with a spa-like ensuite and spacious walk-in closet. Two additional bedrooms each feature walk-in closets and private ensuites. Step outside to a fenced backyard oasis with covered porch, ceiling speakers, lounge areas, and a swim spa. Smart home features complete this exceptional property near the lake. (id:42776)
RE/MAX Land Exchange Ltd.
Royal LePage Exchange Realty Co.
90 Inverness Street N
Kincardine, Ontario
Welcome to The Cordelia, a beautifully crafted home built by Mariposa Homes, nestled in Seashore Kincardine, a master-planned community focused on lifestyle and elevated lakeside living. This 2,326 sq. ft. home exudes curb appeal with an elegant architectural exterior, featuring tasteful stone, James Hardie siding, decorative window grills and corbel detailing. The residence features open concept living on the main floor, where you will be greeted by exquisite tile work, hardwood floors and specialty millwork. Upon entering, the den/office boasts a 16-foot ceiling and bright windows showcasing stunning Lake Huron sunsets. The open floor plan is complemented by 9 foot ceilings and flooded with natural light thanks to an abundance of windows. The stunning kitchen includes a walk-in pantry, beautiful cabinetry, a large island and a patio door leading to a loggia off the breakfast area - ideal for morning coffee or evening relaxation. The spacious living room features a cozy fireplace and coffered ceiling. An added bonus in this model is the main floor primary bedroom which offers elegant trim detail and a 5-piece ensuite with a freestanding tub and glass walk-in shower. The main floor is complemented by a convenient laundry room with cabinetry and 2-piece powder room. Upstairs, discover two additional generous bedrooms, a 4-piece bathroom, and a versatile media/loft area. The drywalled basement will provide for a spacious family room, gym or storage area and awaits your finishing touches. You will appreciate the 2 car garage, completed landscaping, hardscape and concrete driveway that this property offers. Facing west, this home provides breathtaking sunsets and views of the park/community area and scenic walking trails, making it more than just a home; it's a lifestyle. Don't miss your chance to make the Cordelia your own and become part of the Seashore Community! (id:42776)
Royal LePage Exchange Realty Co.
221 Ironwood Way
Georgian Bluffs, Ontario
Welcome to a show-stopping end unit where refined design meets effortless living. Thoughtfully finished and beautifully appointed, this townhome offers a rare blend of modern style, quality craftsmanship, and the freedom of low-maintenance ownership. From the moment you step inside, there's an unmistakable sense of calm - a home designed to be enjoyed, not managed. But ownership here unlocks far more than just a residence. Life at Cobble Beach is about access - to the waterfront, a state-of-the-art fitness centre, plunge pool, scenic walking trails, and the renowned Doug Carrick-designed 18-hole golf course. Every day presents a new way to unwind, stay active, or simply take in the beauty of your surroundings. From peaceful mornings by the bay to relaxed evenings at home and weekends spent on the green, this is a lifestyle that adapts to every season with ease. Private viewings available now, with occupancy ready when you are. (id:42776)
Real Broker Ontario Ltd
39 Lisa Street
Wasaga Beach, Ontario
Move-in-ready, never-lived-in end-unit freehold townhome by Baycliffe Communities in the highly sought-after Wasaga Sands community. This Coral model offers 1,876 sq ft of well-appointed living space with a functional, modern layout. The main floor features a versatile front room suitable for dining, a home office, or sitting area, an open-concept living space with hardwood flooring, and a kitchen with extended cabinetry, island with double sink, black countertops, and breakfast area. 9-foot ceilings on the main level enhance light and openness. Upstairs includes a spacious primary bedroom with walk-in closet and 5-piece ensuite featuring a freestanding soaker tub and double vanity, two additional bedrooms, a full bath, and convenient second-floor laundry. The unfinished basement includes a bathroom rough-in, offering excellent future flexibility. Ideally located minutes from schools, trails, shopping, and the world's longest freshwater beach, with easy access to Collingwood and Blue Mountain. Tarion warranty included. (id:42776)
RE/MAX By The Bay Brokerage
377 Geddes Street
Centre Wellington, Ontario
Discover an exceptional opportunity in the heart of Elora: two complete homes on one beautiful, treed lot, offering flexibility for multi-generational living, guest accommodations, or strong rental income. The Stone House blends heritage charm with modern updates and expansion opportunities. Recent improvements include a fully renovated kitchen, updated bathrooms, new windows and doors, refreshed flooring, insulation upgrades, and a rebuilt chimney. A newer furnace (2023), A/C (2019), water heater (2025) and electrical panel (2020) provide peace of mind. The Coach House (Built 2024) offers stylish, low-maintenance high efficiency living with beautiful LVP flooring throughout, a bright modern custom kitchen, upstairs laundry, and a spa-like bathroom. The cozy radiant floor heating throughout the main floor is simply perfect for the home. The fenced backyard and landscaped patio create an intimate outdoor retreat. A double garage provides a dedicated parking bay for each home. The property features professional landscaping, mature trees, green space views across the road, paved driveway, new fencing, shared well and water systems, and full appliance packages in both homes. Houses are separately metered. Located just a short walk to downtown Elora's restaurants, shops, and riverfront trails, this is a rare chance to live beautifully close to nature and community. With estimated rental income of $3,000+ per month per dwelling, this property is both a lifestyle upgrade and a smart financial move. Two homes. One remarkable setting. Endless possibilities. (id:42776)
Mv Real Estate Brokerage
37 Mckay Street
Minden Hills, Ontario
Are you looking for a home walking distance to the Minden school and downtown Minden? This 3 bedroom home with a full unfinished basement is the one you have been waiting for. The main floor features 3 bedrooms, 1, 4pc bathroom and an open concept living/kitchen/dining. Out the backdoor you'll see your spacious backyard with lots of room to play and enjoy. This home has lots of room to build your family and equity by finishing your basement with 9+ft ceilings. Short walking distance to Archie Stouffer Elementary School, Downtown Minden and the famous Gull River walking trail. Please note that some pictures have been digitally staged. (id:42776)
Century 21 Granite Realty Group Inc.
103 - 1878 Gordon Street
Guelph, Ontario
Whether you're a family with young kids, or the nest is empty & you're considering a shift- this next move isn't about money. We all know it's about time. Imagine the freedom from housework, and the lifestyle you've always dreamed of. Setting time aside for the things that matter, instead of the chores that hold you back. Suite 103 combines all the familiarity of an executive townhome with the luxury amenities and finishes that Gordon Square has come to be known for. Step into this upgraded 2-storey Brownstone and experience why every other condo you've seen so far wasn't the one! There's an open-concept living space, along with 3 bedrooms, 2 full bathrooms, and more! This home features a plethora of in-suite storage, plus an underground parking space complete with an EV charger! Enjoy great outdoor spaces including a massive balcony & private 2nd floor terrace off the primary bedroom. On-site, the collection of high-end amenities includes a 13th floor party room & lounge, a private & cozy guest suite; and a massive gym & workout room. Spend the weekends on the links, with multiple golf courses nearby; or settle into an indoor afternoon at the golf simulator on the main floor. Gordon Square is one of the city's premier addresses, and this home suits such a variety of lifestyles that it truly needs to be on your shortlist! (id:42776)
Planet Realty Inc

