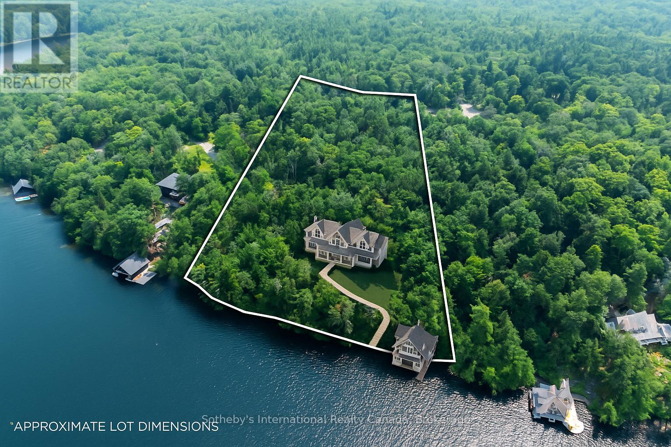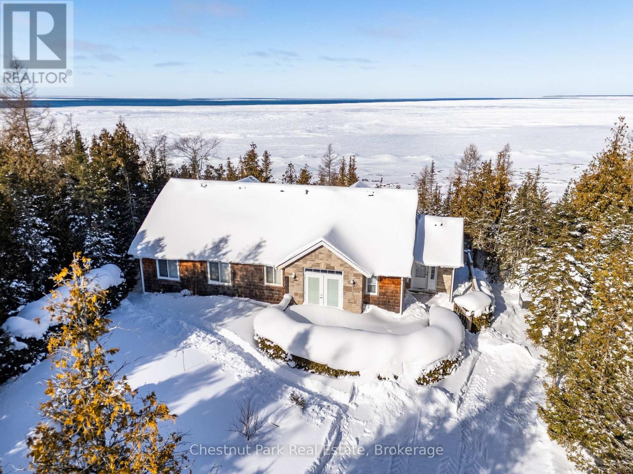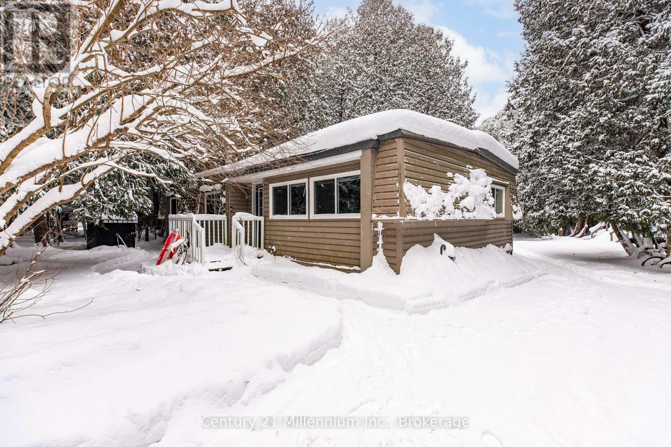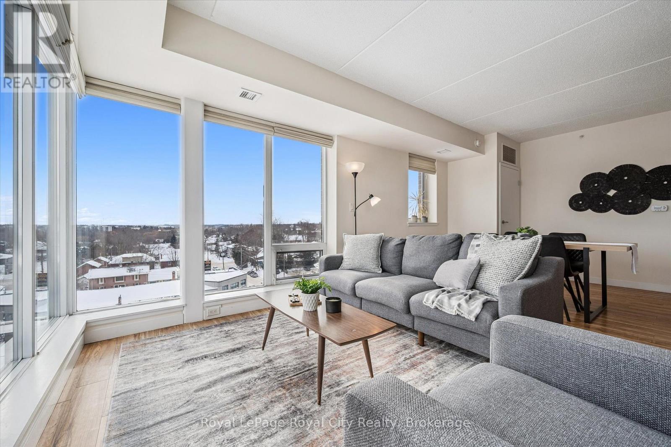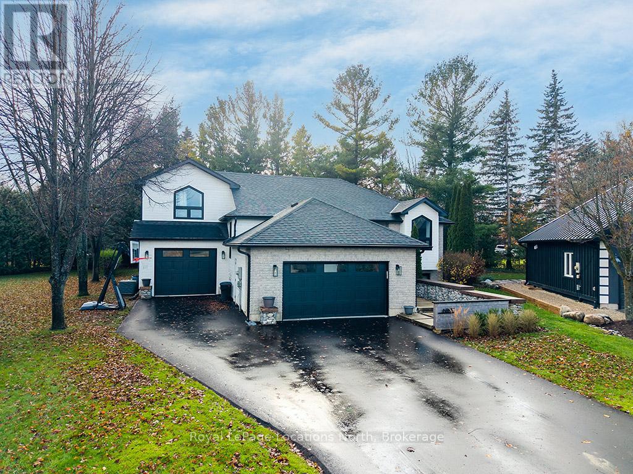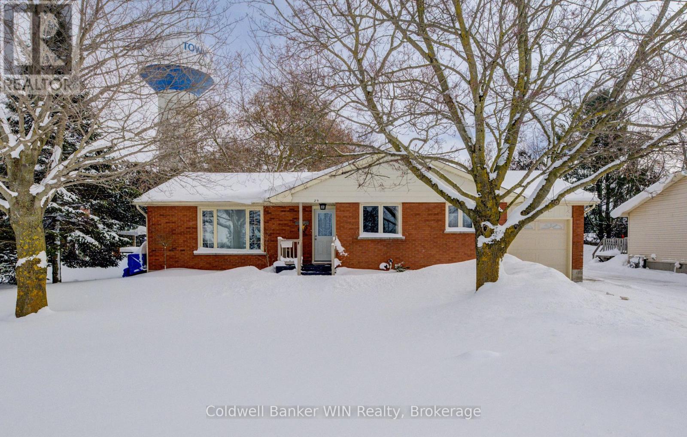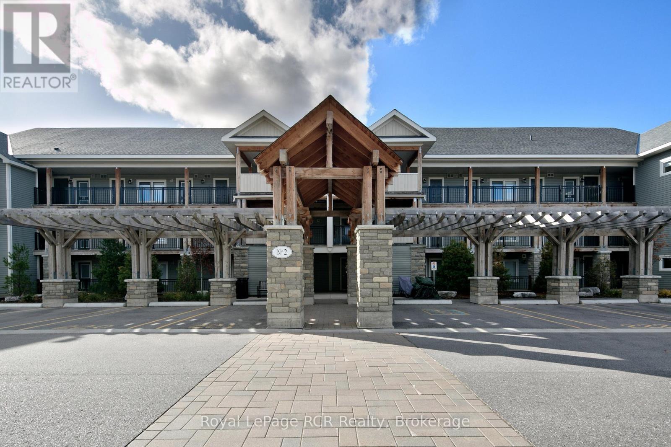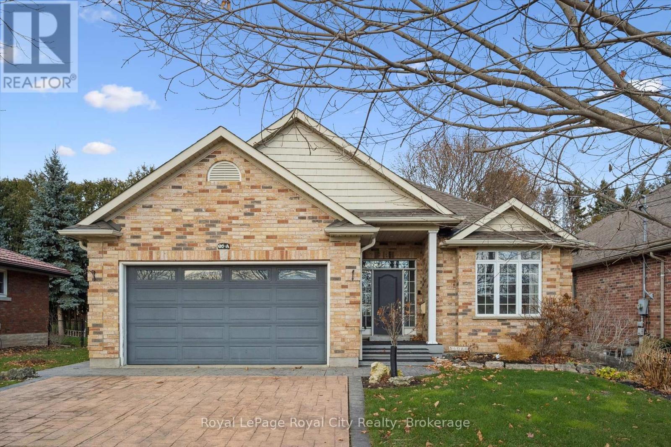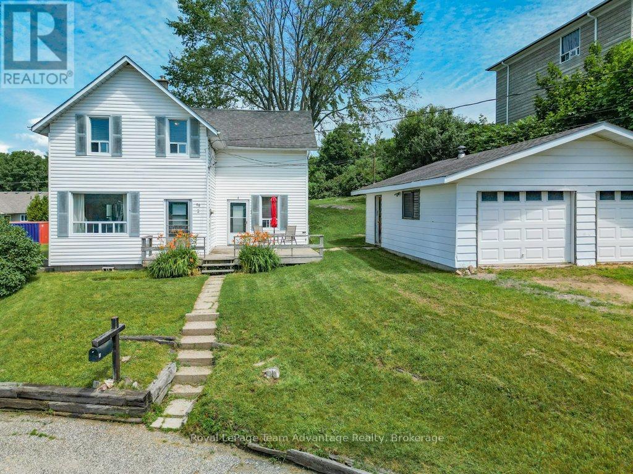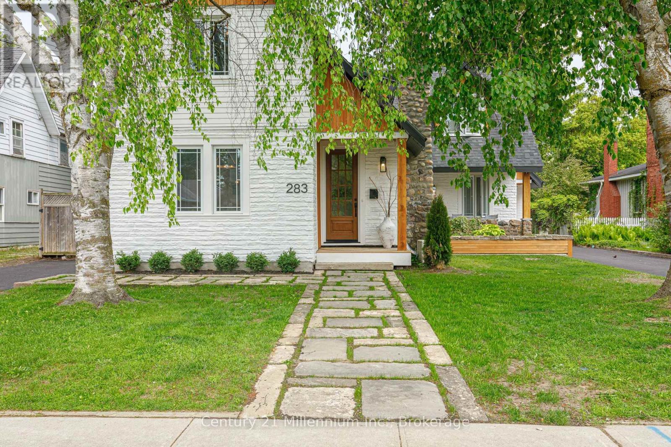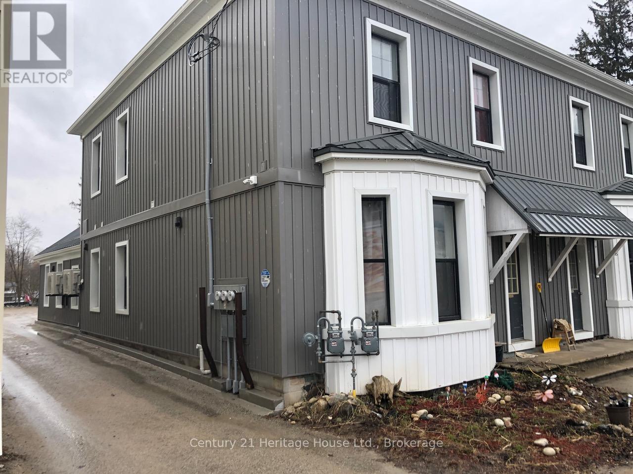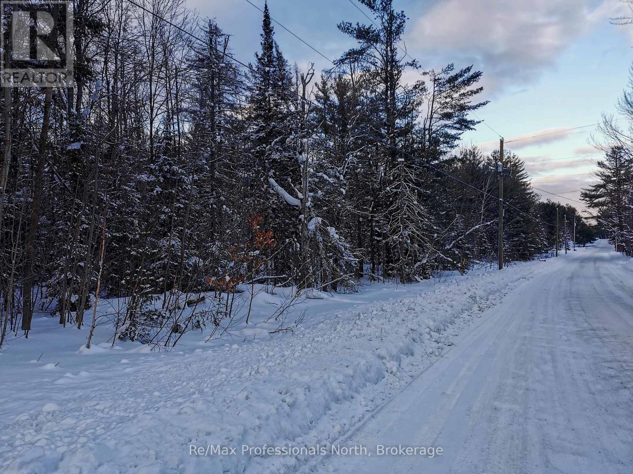Lot C - 364 Stanley House Road
Seguin, Ontario
Rare Opportunity - Your Lake Joseph Dream Awaits! A large vacant building lot on quiet, family-friendly Whalon Bay on Lake Joseph. This ideal Northwest exposure Lakehouse Estate build site is designed to preserve your privacy as it boasts 461 feet of shoreline on a generous 4.25 acre gently sloped lot; More than enough acreage and shoreline to build your custom cottage and 2-storey boathouse. Topography is ideal with accessible rocky plateaus and mature pine forests with a sandy swim area located along a rocky unblemished shoreline. Shore Road Allowance purchased in 2021. ** Vendor Take Back Mortgage Options available. (Subject to conditions) (id:42776)
Sotheby's International Realty Canada
94 Zorra Drive
Northern Bruce Peninsula, Ontario
Peaceful Waterfront Living Near Tobermory. Welcome to this private, year-round 3-bedroom, 2-bathroom waterfront residence where comfort meets natural beauty. Perfectly positioned along a picturesque shoreline, the home captures stunning lake views from most rooms, while the expansive wraparound deck invites you to soak in colourful sunsets, enjoy morning coffee, or unwind beneath star-filled skies. Inside, the bright open-concept design showcases soaring vaulted wood ceilings, sun-filled dormer windows, warm maple hardwood floors, and a striking gas fireplace that anchors the inviting living space. The well-appointed kitchen offers granite countertops, stainless steel appliances, and rich cabinetry-ideal for both everyday living and entertaining. A separate four-season sunroom provides a quiet retreat for a home office, hobby space, or relaxing lounge. The primary bedroom features deck access, a spacious walk-in closet, and a beautifully finished marble-tiled ensuite. Practical highlights include main-floor laundry, central vacuum, full backup generator power, and a detached garage complete with water hookup. Mature perennial gardens surround the home, creating a serene and private setting, all just minutes from the shops, restaurants, and harbour of the charming village of Tobermory. (id:42776)
Chestnut Park Real Estate
75 Albert Road
Kincardine, Ontario
Set on a private, treed 1-acre lot, this 3 bedroom modular bungalow sits quietly in the middle of nature in the heart of Inverhuron cottage country. Surrounded by mature trees, the home offers privacy and space while remaining accessible by a year-round municipal road. The size of the lot provides room to enjoy outdoor living or simply appreciate the privacy that comes with a property of this scale. Located just a short walk to Inverhuron Provincial Park, this property is well positioned for those who value trails, beach access, and a natural setting. It is also a quick 5-minute drive to Bruce Power, with Kincardine and Port Elgin both within easy reach. An ideal opportunity for those seeking a 3 bedroom home on a desirable 1 acre wooded lot in a highly sought-after location. (id:42776)
Century 21 Millennium Inc.
605 - 5 Gordon Street
Guelph, Ontario
Located on the top floor, this bright corner unit with floor-to-ceiling windows offers stunning panoramic views stretching from The Ward to the West End, with beautiful sightlines toward the University of Guelph to enjoy in every season. Large windows and a private balcony flood the space with natural light, while the functional layout includes two bedrooms, a 4-piece bathroom, in-suite laundry, and an open-concept kitchen, dining, and living area ideal for modern living. Ample storage is found throughout, including a generous front hall closet + the unit features a spacious laundry room offering more storage and an owned hot water heater (2024). Located in the heart of Downtown Guelph, the building is home to Balzac's Coffee Roasters on the ground floor and is just steps to shops, restaurants, the Guelph Farmers' Market, and local amenities. A short walk to Guelph Central Station provides access to GO Transit trains and buses, VIA Rail, and multiple local transit routes-making this an ideal location for commuters and city lovers alike. (id:42776)
Royal LePage Royal City Realty
9 Shirley Court
Blue Mountains, Ontario
An exceptional home tucked away on a quiet, family-friendly court in the heart of Thornbury. Exquisitely transformed with a comprehensive addition/renovation in 2021, this property now offers a truly unique living experience. Renovation Upgrades: new furnace, AC, windows, roof, siding, kitchen cabinetry & countertops/appliances, bathrooms plus addition with creation of 3rd bay garage and primary suite. From this coveted location, you can walk to BVCS, the library, community centre, downtown, & the shores of Georgian Bay. The pie-shaped, south-facing backyard is a standout feature, with mature trees that create a natural sense of privacy. Inside, no detail was overlooked. Thoughtful modern design fills the home, beginning with the striking staircase in warm natural tones contrasted with sleek black accents-a theme carried throughout. The main floor features engineered hardwood & an open-concept layout anchored by an oversized slider that extends your living space outdoors. The kitchen, is the heart of the home with an impressive island perfect for family gatherings, opening to both the formal dining room & the cozy living room. Two bright & spacious bedrooms on the main level share a stylishly renovated 4-piece bathroom. The newly created primary suite occupies the upper level, offering a private retreat with cathedral ceilings, a beautiful ensuite, & a generous walk-in closet. The lower level provides even more functional space, including a cozy second living room with a wet bar, a workout area, and a fourth bedroom with its own private bathroom-ideal for teenagers, guests, or a potential in-law suite. A well-designed mudroom/laundry room complete this level. Car enthusiasts & hobbyists will appreciate the original two-car garage with interior access, complemented by a newly added third bay that provides direct access to the lower level. Fully landscaped and with a new asphalt driveway (2025); this home truly has it all - plus unbeatable Thornbury location. (id:42776)
Royal LePage Locations North
29 John Street W
Minto, Ontario
Welcome to 29 John St W in Clifford, a solid brick bungalow tucked away on a quiet dead-end street where life moves a little slower. This is a home designed for both everyday comfort and easy entertaining. The kitchen is a natural gathering place, set up for the home chef with a gas stove, dishwasher, and space to enjoy casual meals. When hosting, the formal dining room offers a seamless flow outdoors with a walk-out to the back deck-perfect for summer BBQs and relaxed evenings with family and friends. Sunlight fills the living room, highlighting hardwood floors that carry through the main level and into the primary bedroom. Spacious and inviting, the primary bedroom easily fits a king-sized bed and offers plenty of storage with double closets. The main bathroom feels like a private retreat, featuring a large walk-in shower, jetted soaker tub, double sinks, and quality finishes that invite you to unwind at the end of the day. The finished basement expands your living space, creating the ideal spot for movie nights, game days, or hosting guests, complete with a rec room and dry bar. A nearby multi-purpose room, currently set up as an office, and 3-piece bathroom make the lower level well-suited for teenagers, visitors, or extended family. A dedicated laundry room, workshop, and generous storage space add to the home's everyday functionality. Step outside and enjoy a backyard made for memory-making. With mature trees providing privacy and plenty of open space, there's room for kids to play, pets to roam, gardens to grow, or future plans to take shape. The large deck with pergola is the perfect place to relax, entertain, or simply enjoy the peaceful setting this dead-end street has to offer. (id:42776)
Coldwell Banker Win Realty
205 - 2 Cove Court
Collingwood, Ontario
Welcome to Wyldewood Cove, where resort-style living meets the beauty of Georgian Bay. This stunning poolside suite features 1 bedroom plus a den, 2 full bathrooms, and bright, modern interiors throughout. Enjoy stainless steel appliances, ensuite laundry, and thoughtful finishes designed for comfort and convenience. Step out onto your private deck and enjoy your morning coffee, or relax on the expansive waterfront patio beneath the pergola while watching Collingwood's famous sunsets. Residents enjoy a year round heated outdoor pool, fully equipped gym, and change rooms. During the summer months, a dock is available for swimming, kayaking, and other waterfront activities. A private storage locker provides ample space for bikes, golf clubs, skis, and more. Ideally located with easy access to trails, golf courses, skiing, and all the amenities of Collingwood and Blue Mountain, this is carefree four season living at its finest. (id:42776)
Royal LePage Rcr Realty
60a Eastview Road
Guelph, Ontario
This custom-built executive bungalow offers style, function, and flexibility in one of East Guelph's most convenient locations! Situated on a 50-foot lot and surrounded by extensive, low-maintenance professional landscaping, this home impresses from the moment you arrive with its stamped concrete driveway and inviting curb appeal. Inside, the main level features beautiful hardwood floors and an open-concept entertainer's layout. The spacious living room boasts a vaulted ceiling and cozy gas fireplace, flowing seamlessly into the gourmet eat-in kitchen with stainless steel appliances, a central island with bar seating, and access to the large rear deck and patio. The main level offers three generous bedrooms, ideal for families or downsizers who still want room for guests. Downstairs, a bright and thoughtfully designed 2-bedroom, 2-bath legal basement apartment provides incredible versatility. With its own separate entrance, spacious living areas, full kitchen, in-suite laundry, and carpet-free finishes, it's perfect for multigenerational living or generating valuable rental income in retirement. New furnace, AC, and heat exchanger installed April 2024 with transferrable warranty. Set in a prime East Guelph neighbourhood close to parks, trails, amenities, schools, and quick Highway 401 access, this property checks all the boxes for those seeking comfort, quality, and lifestyle in a beautiful, easy to maintain package! (id:42776)
Royal LePage Royal City Realty
76 Bowes Street
Parry Sound, Ontario
Commercial potential in high-traffic, high-visibility location. This versatile property is packed with potential and positioned in a spot that's hard to miss. With C3 Commercial zoning, great street exposure and plenty of parking, it's an ideal for for business owners, investors or anyone ready to bring a new idea to life. Currently used as a residential rental the home sits beside a spacious 24' x 30' garage - a valuable asset for storage, workspace or commercial operations. Updates include flooring throughout, blown-in insulation in the walls and attic, drywall and two garage doors. The major improvements are in place-now it's ready for your finishing touches. The layout offers flexibility for a variety of uses: a reception area with offices, a studio or shop or continue to rent as a single-family home or convert into a duplex. With the right zoning and a solid start, there's plenty of room here to get creative. (id:42776)
Royal LePage Team Advantage Realty
285 Maple Street
Collingwood, Ontario
Charming Century Home on Coveted Tree Street in Central Collingwood. Nestled on one of Collingwood's most sought-after tree-lined streets, this beautifully restored century home blends timeless character with modern functionality. Set on a full-town lot, the property is currently configured as a legal duplex, offering incredible flexibility for multi-generational living, rental income, or an easy conversion back to a spacious single-family home. Airbnb may also be a possibility (Buyer to do due diligence). The main unit features three bedrooms and two full baths, while the second unit offers two bedrooms and one and a half baths, each with its own private driveway for ultimate convenience. Thoughtful renovations have updated every system while preserving original details wherever possible, maintaining the charm and craftsmanship of the late 1800's! A 520 sq ft detached, heated workshop adds even more value and potential. Ideal for artists, hobbyists, or additional storage. Steps from downtown shops, cafés, schools, and parks, this exceptional property offers both investment potential and an opportunity to own a piece of Collingwood's historic core. Recent updates include, roof, siding, eaves, windows, front doors, spray foam insulation, infloor heat, hot water on demand, 2 heat pumps (A/C), paved driveways, bathrooms, plumbing, electrical. (id:42776)
Century 21 Millennium Inc.
239-249 Main Street N
Wellington North, Ontario
Looking for a maintenance free investment? This sixplex is definitely worth a look! Offering a solid return, this investment property is comprised of five 2 bed 1 bath units and one 1 bed 1 bath. Units are a mix of fully renovate and brand new, all with with their own laundry. Boasting a new metal roof, electrical and plumbing throughout which have all been renovated within the last 6 years. (id:42776)
Century 21 Heritage House Ltd.
00 Germania Road
Bracebridge, Ontario
Fully treed Country 10 acre lot. Close access to Bracebridge and Gravenhurst and Highway 11. Year around municipal ,maintained road. Rural zoning, buyers to confirm all development possibilities. (id:42776)
RE/MAX Professionals North

