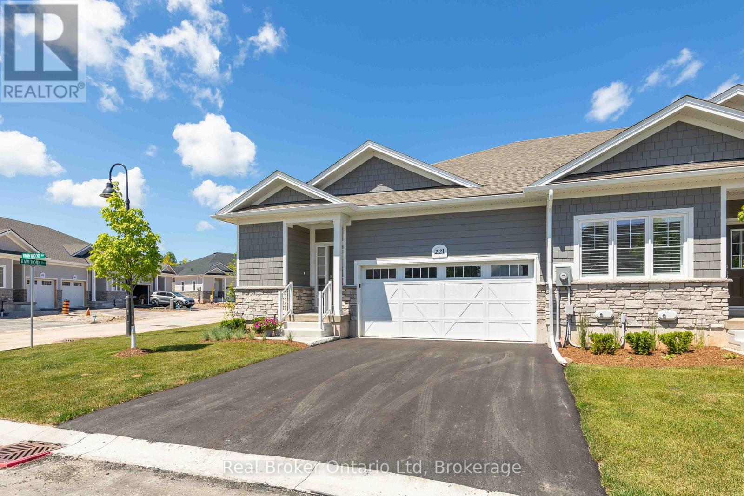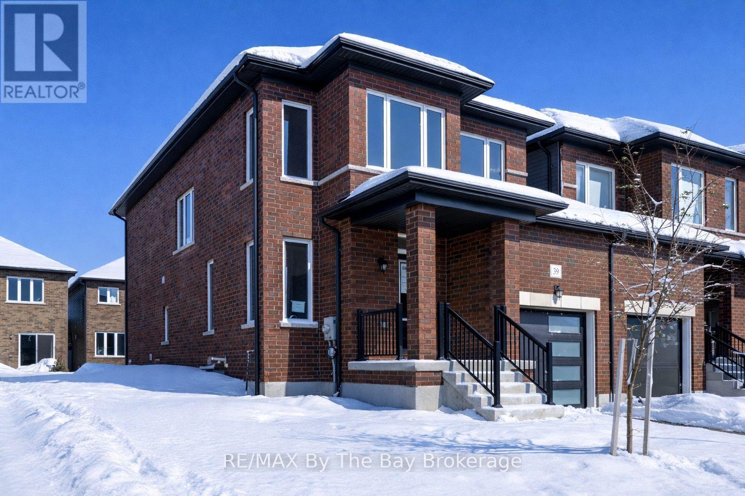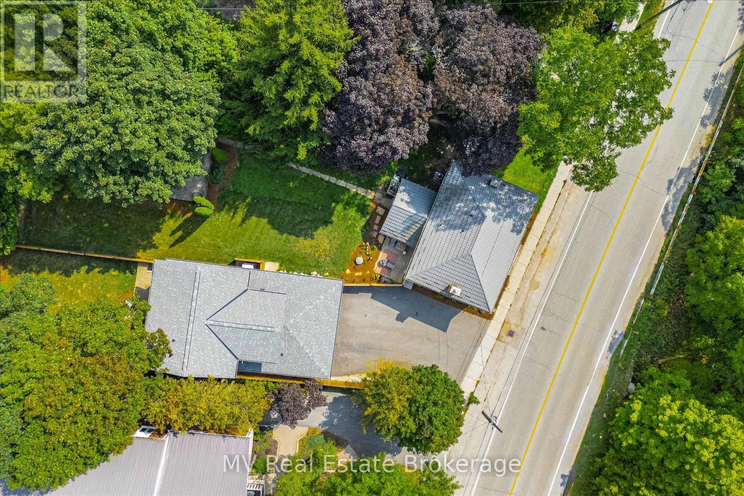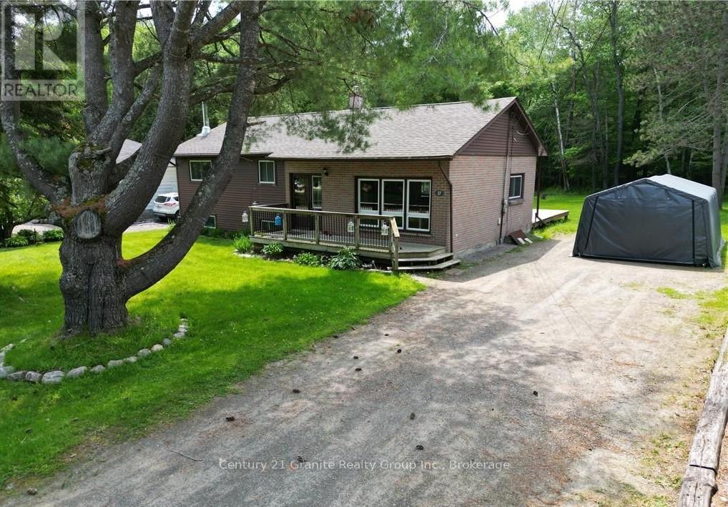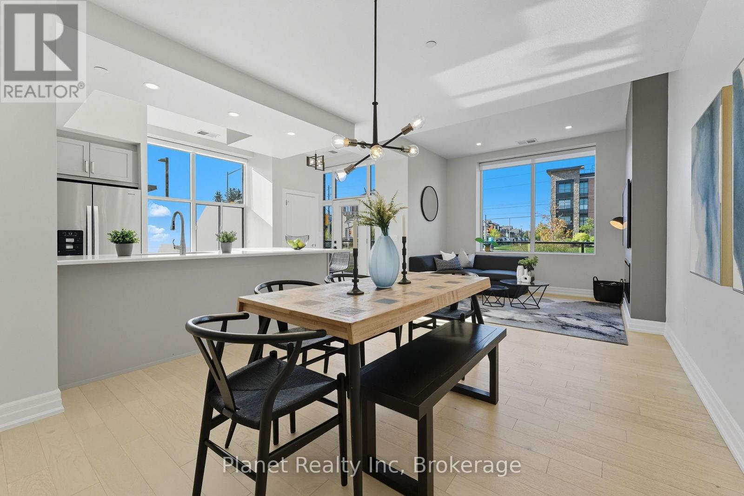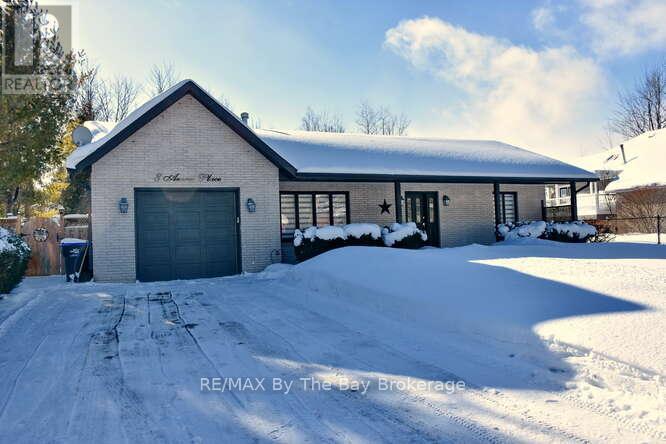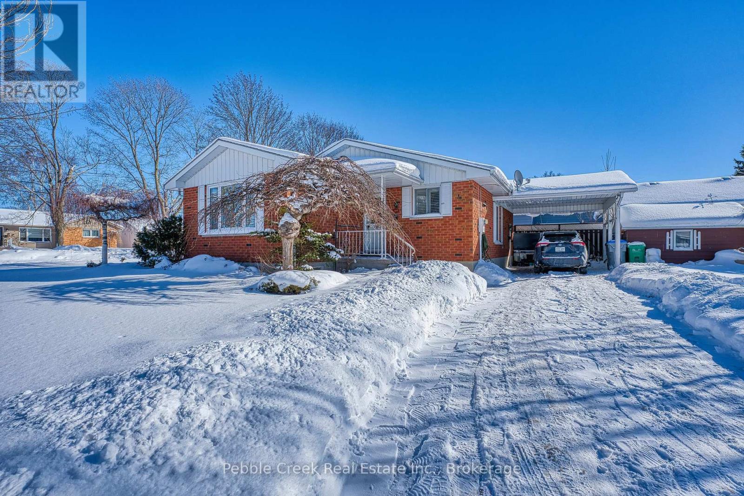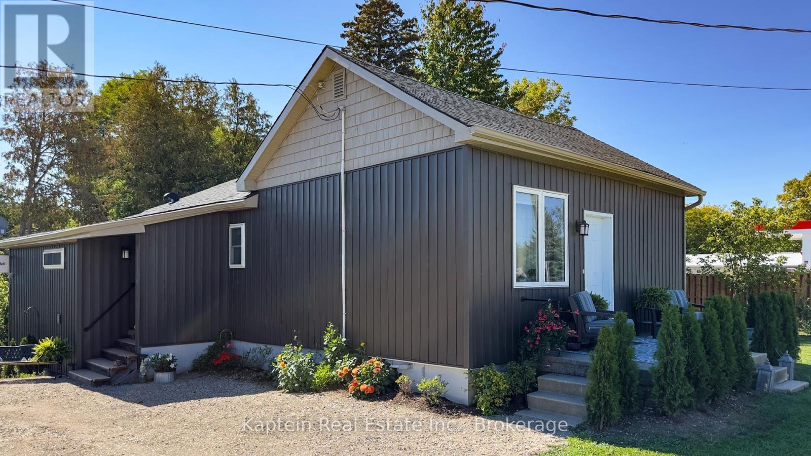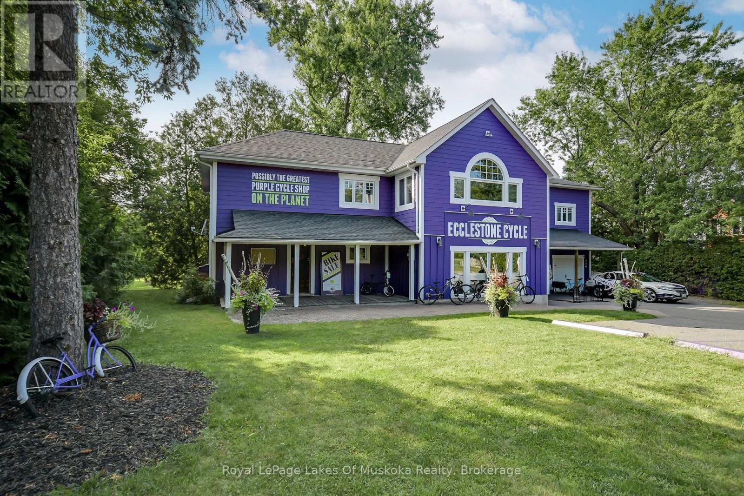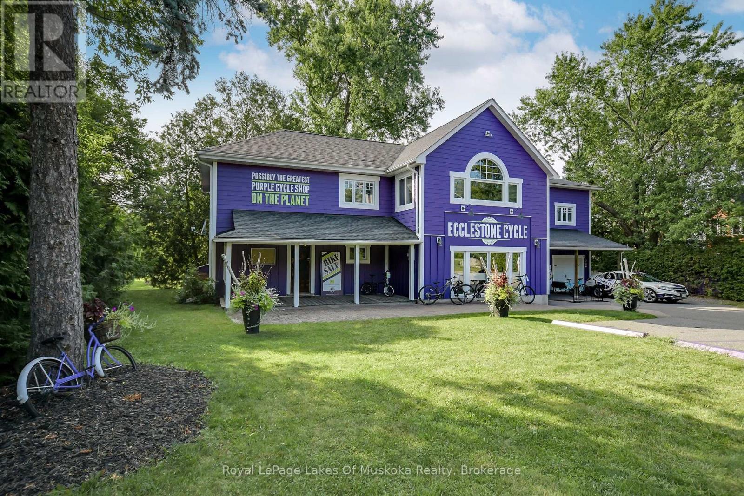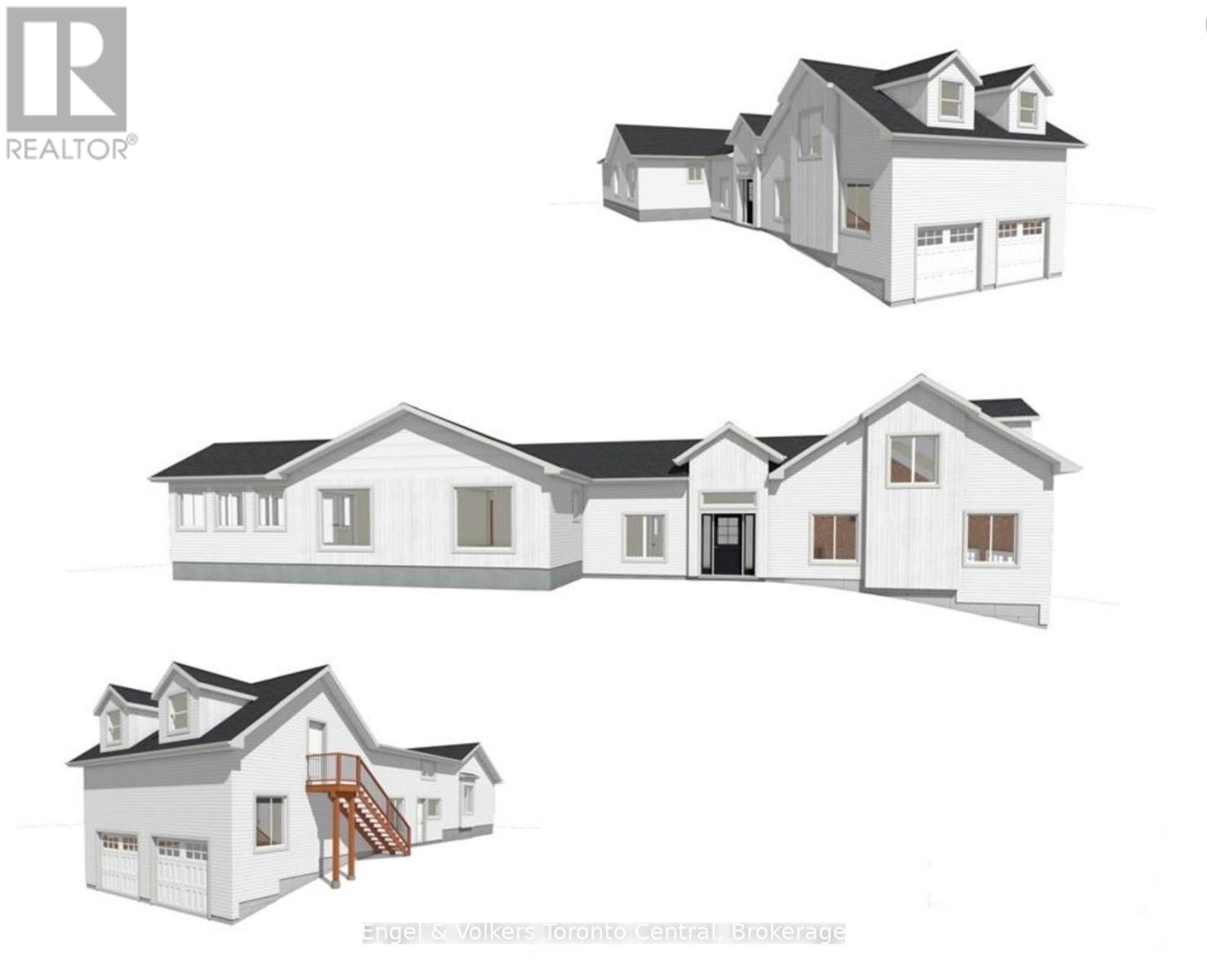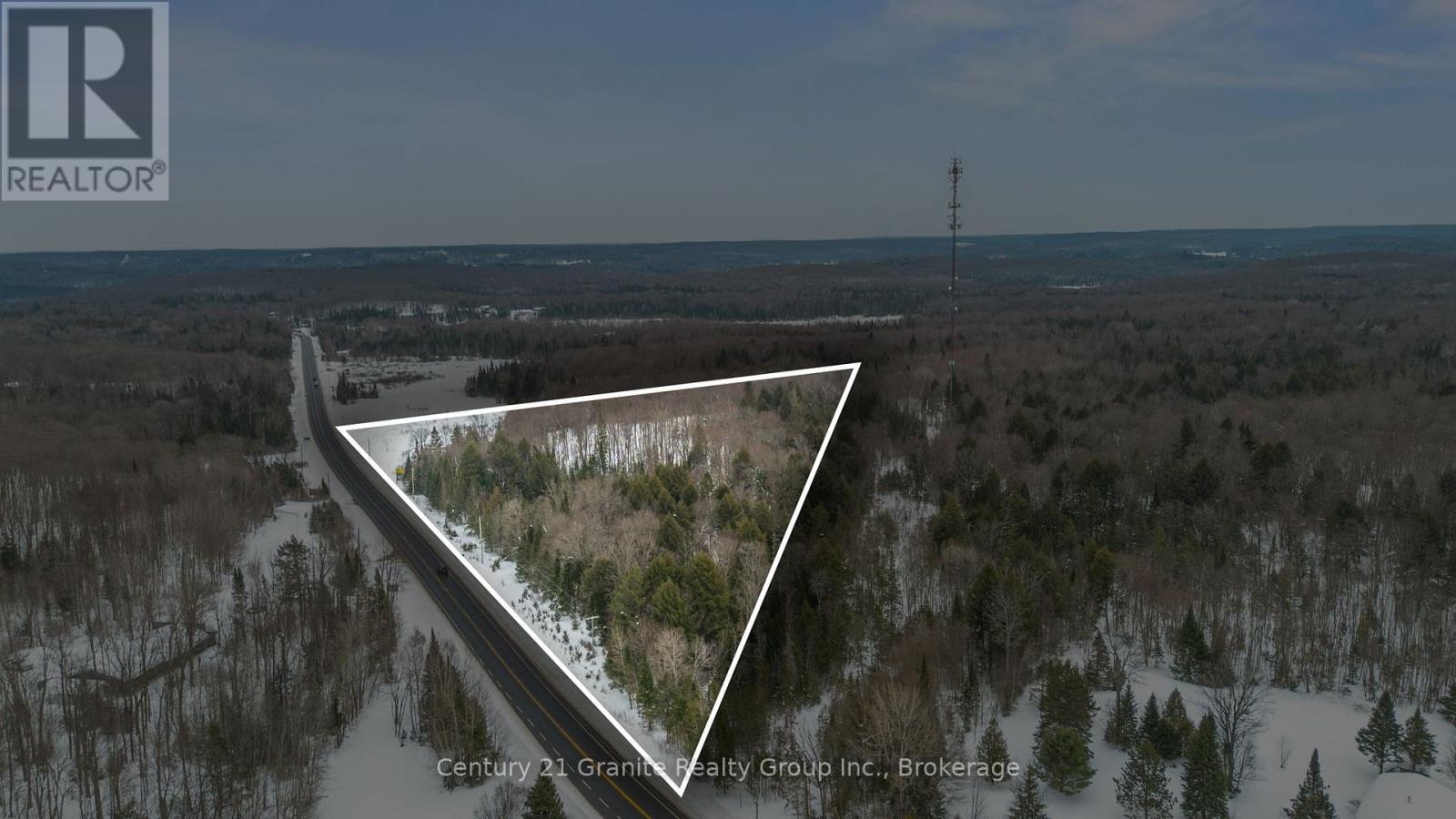221 Ironwood Way
Georgian Bluffs, Ontario
Welcome to a show-stopping end unit where refined design meets effortless living. Thoughtfully finished and beautifully appointed, this townhome offers a rare blend of modern style, quality craftsmanship, and the freedom of low-maintenance ownership. From the moment you step inside, there's an unmistakable sense of calm - a home designed to be enjoyed, not managed. But ownership here unlocks far more than just a residence. Life at Cobble Beach is about access - to the waterfront, a state-of-the-art fitness centre, plunge pool, scenic walking trails, and the renowned Doug Carrick-designed 18-hole golf course. Every day presents a new way to unwind, stay active, or simply take in the beauty of your surroundings. From peaceful mornings by the bay to relaxed evenings at home and weekends spent on the green, this is a lifestyle that adapts to every season with ease. Private viewings available now, with occupancy ready when you are. (id:42776)
Real Broker Ontario Ltd
39 Lisa Street
Wasaga Beach, Ontario
Move-in-ready, never-lived-in end-unit freehold townhome by Baycliffe Communities in the highly sought-after Wasaga Sands community. This Coral model offers 1,876 sq ft of well-appointed living space with a functional, modern layout. The main floor features a versatile front room suitable for dining, a home office, or sitting area, an open-concept living space with hardwood flooring, and a kitchen with extended cabinetry, island with double sink, black countertops, and breakfast area. 9-foot ceilings on the main level enhance light and openness. Upstairs includes a spacious primary bedroom with walk-in closet and 5-piece ensuite featuring a freestanding soaker tub and double vanity, two additional bedrooms, a full bath, and convenient second-floor laundry. The unfinished basement includes a bathroom rough-in, offering excellent future flexibility. Ideally located minutes from schools, trails, shopping, and the world's longest freshwater beach, with easy access to Collingwood and Blue Mountain. Tarion warranty included. (id:42776)
RE/MAX By The Bay Brokerage
377 Geddes Street
Centre Wellington, Ontario
Discover an exceptional opportunity in the heart of Elora: two complete homes on one beautiful, treed lot, offering flexibility for multi-generational living, guest accommodations, or strong rental income. The Stone House blends heritage charm with modern updates and expansion opportunities. Recent improvements include a fully renovated kitchen, updated bathrooms, new windows and doors, refreshed flooring, insulation upgrades, and a rebuilt chimney. A newer furnace (2023), A/C (2019), water heater (2025) and electrical panel (2020) provide peace of mind. The Coach House (Built 2024) offers stylish, low-maintenance high efficiency living with beautiful LVP flooring throughout, a bright modern custom kitchen, upstairs laundry, and a spa-like bathroom. The cozy radiant floor heating throughout the main floor is simply perfect for the home. The fenced backyard and landscaped patio create an intimate outdoor retreat. A double garage provides a dedicated parking bay for each home. The property features professional landscaping, mature trees, green space views across the road, paved driveway, new fencing, shared well and water systems, and full appliance packages in both homes. Houses are separately metered. Located just a short walk to downtown Elora's restaurants, shops, and riverfront trails, this is a rare chance to live beautifully close to nature and community. With estimated rental income of $3,000+ per month per dwelling, this property is both a lifestyle upgrade and a smart financial move. Two homes. One remarkable setting. Endless possibilities. (id:42776)
Mv Real Estate Brokerage
37 Mckay Street
Minden Hills, Ontario
Are you looking for a home walking distance to the Minden school and downtown Minden? This 3 bedroom home with a full unfinished basement is the one you have been waiting for. The main floor features 3 bedrooms, 1, 4pc bathroom and an open concept living/kitchen/dining. Out the backdoor you'll see your spacious backyard with lots of room to play and enjoy. This home has lots of room to build your family and equity by finishing your basement with 9+ft ceilings. Short walking distance to Archie Stouffer Elementary School, Downtown Minden and the famous Gull River walking trail. Please note that some pictures have been digitally staged. (id:42776)
Century 21 Granite Realty Group Inc.
103 - 1878 Gordon Street
Guelph, Ontario
Whether you're a family with young kids, or the nest is empty & you're considering a shift- this next move isn't about money. We all know it's about time. Imagine the freedom from housework, and the lifestyle you've always dreamed of. Setting time aside for the things that matter, instead of the chores that hold you back. Suite 103 combines all the familiarity of an executive townhome with the luxury amenities and finishes that Gordon Square has come to be known for. Step into this upgraded 2-storey Brownstone and experience why every other condo you've seen so far wasn't the one! There's an open-concept living space, along with 3 bedrooms, 2 full bathrooms, and more! This home features a plethora of in-suite storage, plus an underground parking space complete with an EV charger! Enjoy great outdoor spaces including a massive balcony & private 2nd floor terrace off the primary bedroom. On-site, the collection of high-end amenities includes a 13th floor party room & lounge, a private & cozy guest suite; and a massive gym & workout room. Spend the weekends on the links, with multiple golf courses nearby; or settle into an indoor afternoon at the golf simulator on the main floor. Gordon Square is one of the city's premier addresses, and this home suits such a variety of lifestyles that it truly needs to be on your shortlist! (id:42776)
Planet Realty Inc
8 Azores Place
Wasaga Beach, Ontario
RANCH BUNGALOW - Welcome to 8 Azores Place, a beautiful all-brick 3 bedroom ranch bungalow tucked away on a quiet cul-de-sac and set on a generous 75' x 100' lot. This turnkey, one-level home features a vaulted ceiling and open-concept layout, highlighted by a new kitchen (2023), new bathrooms (2023), new flooring (2021), new sump pump (2025) and fresh paint throughout (2021). Enjoy the warmth of a cozy wood-burning fireplace and a spacious layout offering three bedrooms and a large deck with two access points-ideal for relaxing or entertaining. A double-wide asphalt driveway (2022) with no sidewalk provides parking for up to four vehicles. (id:42776)
RE/MAX By The Bay Brokerage
189 Hincks Street
Goderich, Ontario
Welcome to 189 Hincks St! This solid 2+2-bedroom home is situated on a desirable corner lot in a quiet, family-friendly neighborhood, conveniently located close to shopping, schools, recreation center and minutes from Lake Huron. The main floor features two comfortable bedrooms and a 3-piece bathroom, while the lower level offers an additional bedroom, bathroom, cozy fireplace and kitchen. With minor updates, the lower level presents excellent potential for rental or in-law accommodation. The property also includes a covered carport for added convenience. Ideal for couples looking to downsize, first-time homebuyers, or investors seeking future income potential. (id:42776)
Pebble Creek Real Estate Inc.
37063 Amberley Road
Ashfield-Colborne-Wawanosh, Ontario
Totally renovated 2 Bedroom 2 Bathroom everything is new including a new drilled well. Air conditioner is new, outside electrical outlets, outside taps, roof, soffit & fascia, siding, eavestrough with gutter guard. Basement has 2" spray foam with fire retardant sprayed on by Central Huron insulation 200 amp service to the property House has new square D panel box. House was permitted By ACW and passed all inspections. House rented for 2000 per month inclusive Shop has 4 bays Bay 4 is 13.5 by 29.5 r-32 in the ceiling r-22 in the walls 60 amp panel and is lined with easy liner form Easy Building Products and has its own meter in Bay 1 and was rented for 400 per month Bay 3 is 29.5 by 29.5 r-32 in the ceiling r-24 in the walls east and west walls have 2 layers of 5/8 fire code drywall and easy liner new 60 amp panel with its own hydro meter in Bay 1 this bay rented for 900 per month Bay 2 is 34 by 29.5 r-20 in walls and ceiling easy liner new 60 amp panel with meter in Bay 1 and rented for 1000 per month Bay 1 23 by 29.5 has 3.5" of spray foam in walls and ceiling an insulated 8 by 8 garage door was used as shop during renovation process and it is metered with the house and has the 200 amp Stab-Lok panel. There is also a separate 12 by 16 building with a garage roll-up door (id:42776)
Kaptein Real Estate Inc.
230 Ecclestone Drive
Bracebridge, Ontario
*** PROPERTY IS CURRENTLY BEING REZONED TO MULTI COMMERCIAL WHICH WILL ALLOW MULTIPLE FUTURE USES. *** Set on a half acre lot in the town of Bracebridge, walking distance to downtown and with a view of the Muskoka River sits a unique opportunity. The main floor is currently set up as 2780 sqft of retail space but could be divided into separate smaller units. The second and third floors consist of a five bedroom, three bath residence with high ceilings and open concept kitchen/living. There is plenty of parking outside, an attached single car garage and potential for more parking at the rear of the building. This could be the perfect set up for a live/work scenario or investment for a steady cashflow with multiple units. Great exposure and location for multiple business ideas. This is a land and building sale, existing business is not for sale (could be negotiated separately). Seller will consider a small VTB with decent downpayment. (id:42776)
Royal LePage Lakes Of Muskoka Realty
230 Ecclestone Drive
Bracebridge, Ontario
*** PROPERTY IS CURRENTLY BEING REZONED MULTI COMMERCIAL WITH MULTIPLE FUTURE USES AS WELL AS CURRENT USE *** Commercial/Residential Building with five bedroom, three and a half bath home with a main floor commercial component set in the heart of Bracebridge. Walking distance to downtown with a view of the Muskoka River. Multiple living spaces, high ceilings, balcony, primary ensuite bath and so much more. Current set up has retail on the main floor and the residence above. Potential for multiple residential units, multi-generational home, live where you work! So many future possibilities for this building in retail, office, health care, wellness - Lots of parking with potential for more if needed. Full basement. This is a land and building sale, existing bike shop is not included (could be negotiated separately). Seller will consider a small VTB with decent down payment. (id:42776)
Royal LePage Lakes Of Muskoka Realty
9263 91 County Road
Clearview, Ontario
Views of Georgian Bay. Escape to country elegance while being close to town amenities. Nestled on a picturesque 4.2 acre estate, this beautifully renovated 3 bedroom, 3 bathroom home offers the perfect balance of peaceful rural living and upscale comfort, all just minutes from Collingwood, Blue Mountain. With 2,200+ sq ft of refined living space above grade, this home features an open-concept professional kitchen, and living areas highlighted by two propane fireplaces. An abundance of natural light streams through expansive windows that frame breathtaking panoramic views.The romantic primary suite offers a serene retreat with modern finishes. Two additional bedrooms provide ample space for family or guests. Entertain in style with a private wine cellar, perfect for connoisseurs and casual gatherings. 2,600 sq ft workshop with high ceiling and electricity, great for multiple uses. We think this property has it all, like a beautiful package wrapped in a bow! (id:42776)
Engel & Volkers Toronto Central
0 Highway 118
Dysart Et Al, Ontario
10.75-Acre Residential & Home-Business Site - Near Haliburton VillageThis expansive 10.75-acre property offers a private, serene setting for your custom family home, located just 5km from the heart of Haliburton. The acreage features diverse terrain with several potential building sites that provide natural forest views and frequent sightings of deer, moose, and wild turkey. A portion of the land is zoned Environmental Protection (EP), providing a permanent natural buffer that preserves your privacy and ensures the landscape remains untouched for years to come.Perfectly suited for a family homestead, the property offers ample room for a vegetable garden and hobby farm activities like raising chickens. A unique advantage is the included Commercial (CT) zoning element, which provides additional flexibility for a work-from-home entrepreneur or a home-based business. Despite the quiet, rural atmosphere, you are less than five minutes from Haliburton's schools, the arena, churches, and local shopping. It is a quick and easy trip into the village to grab a latte at UpRiver Trading Co. or meet with the local community.This is an excellent opportunity to acquire significant acreage with essential infrastructure already at the lot line. The property fronts on a year-round, municipally maintained paved highway, with electricity, telephone, and high-speed internet available. For recreation, you are centrally located near Sir Sam's Skiing, multiple golf courses, and regional trail networks. Whether you envision a private estate, a hobby farm, or a live-work lifestyle, this property offers the perfect blend of nature and village convenience. (id:42776)
Century 21 Granite Realty Group Inc.

