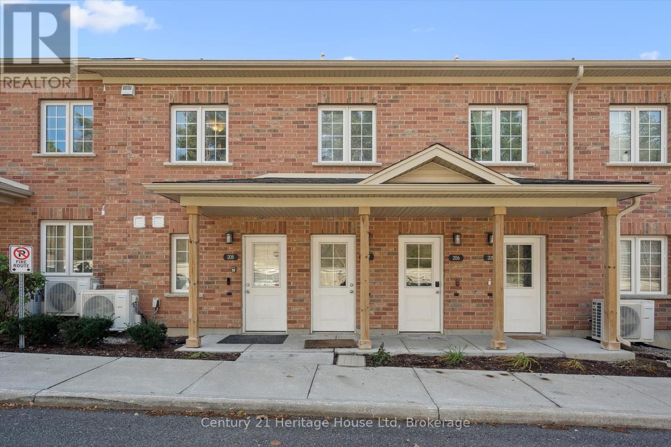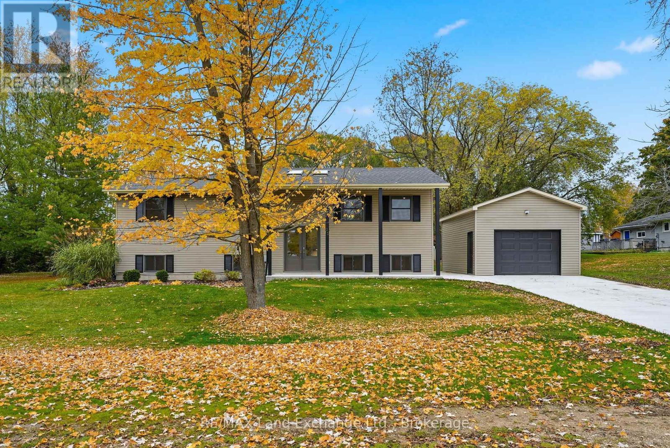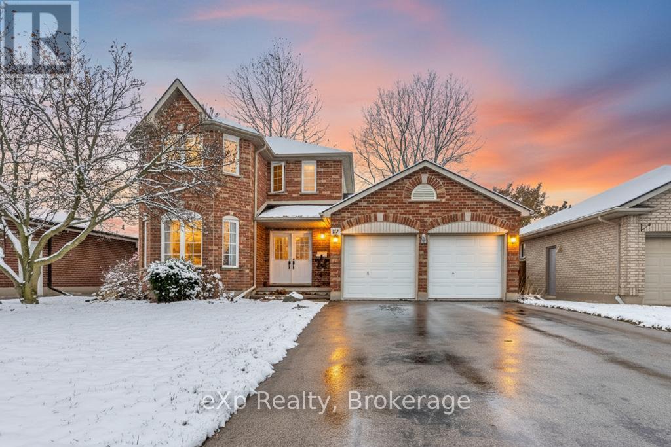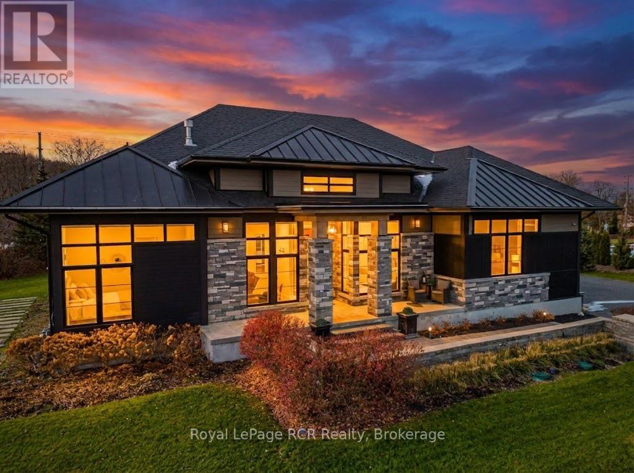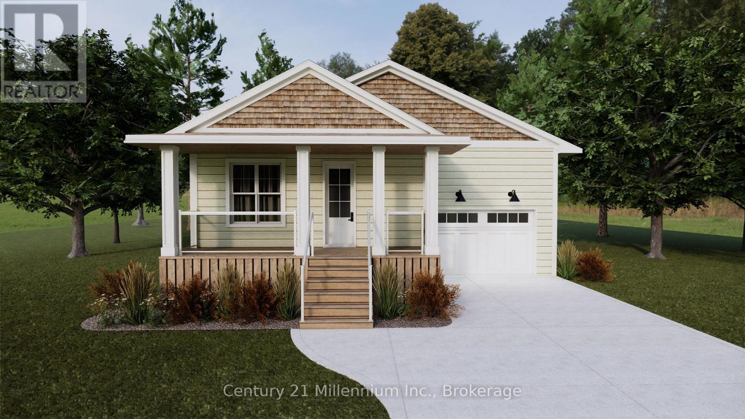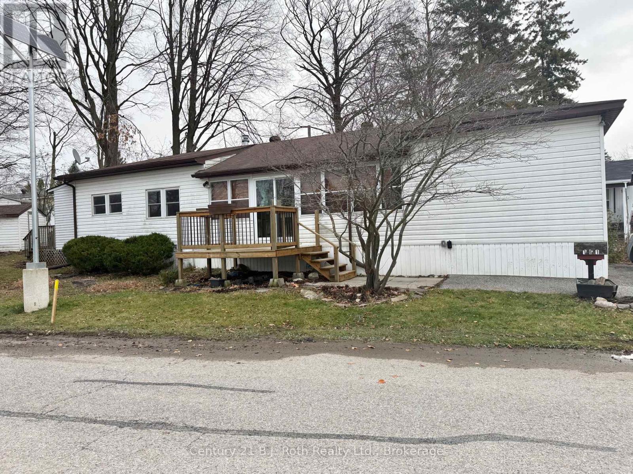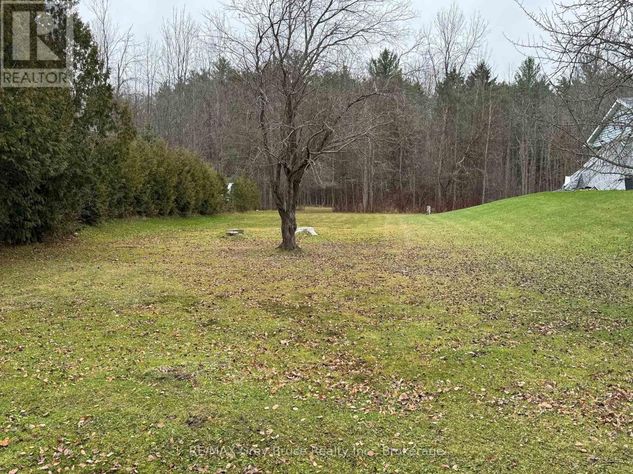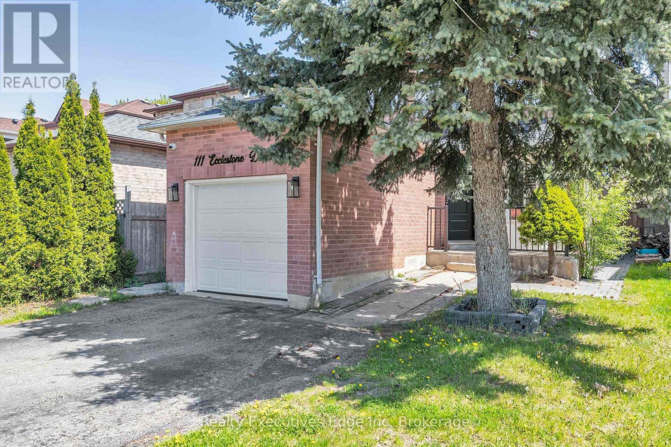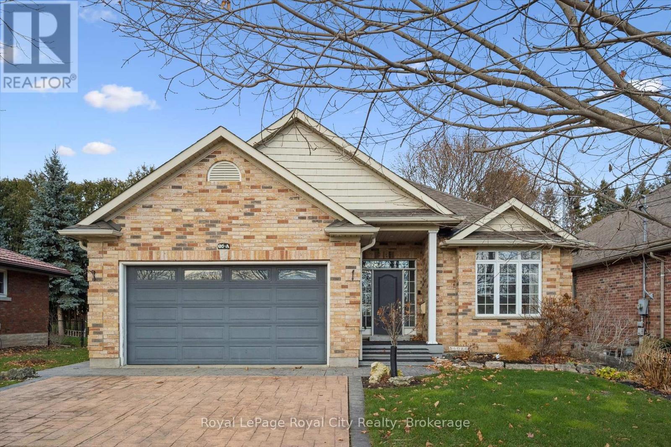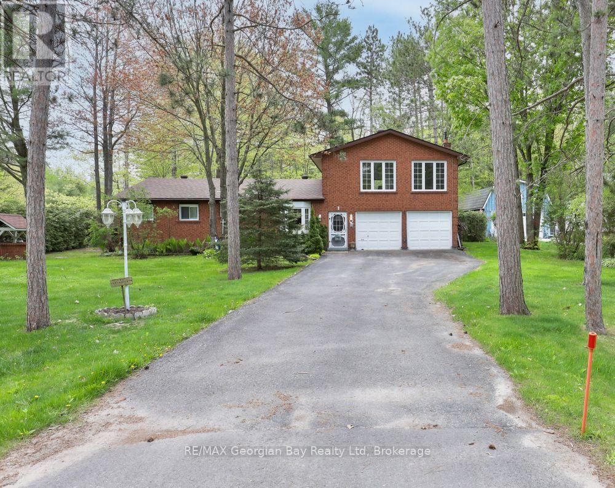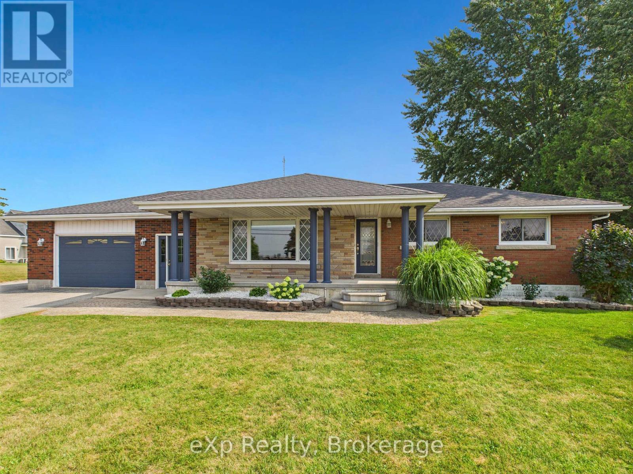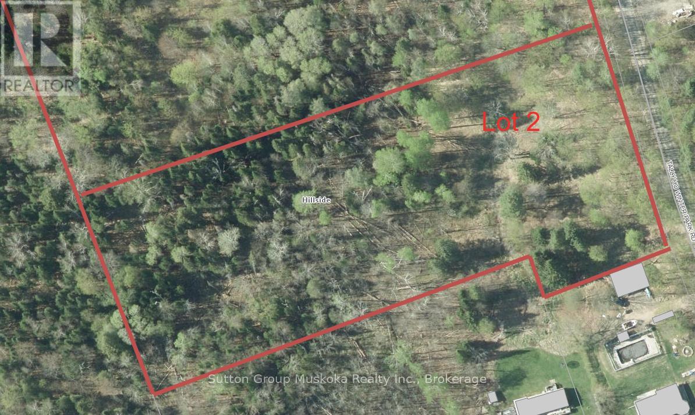207 - 7 Cityview Drive S
Guelph, Ontario
Welcome to 7 Cityview Dr S, Unit 207-a bright, contemporary 1-bedroom condo offering the perfect entry point into homeownership or a smart addition to any investment portfolio. Built just 6 years ago, this thoughtfully designed 664 sq ft unit delivers low-maintenance living without compromising on style, function, or location.Inside, you'll find an open-concept layout with a sleek kitchen, and room to comfortably entertain or unwind. The living area walks out to a private balcony overlooking the historic Reformatory Lands-a rare, peaceful view featuring protected greenspace, mature trees, and kilometres of walking and cycling trails right at your doorstep.The spacious bedroom easily fits a queen bed with room to spare, and the full 4-piece bath feels fresh and modern. In-suite laundry adds convenience, and the unit comes with one dedicated parking space.Whether you're a first-time buyer seeking affordability in a growing city or an investor looking for a turn-key rental in a high-demand area, this condo checks all the boxes. Conveniently located near shopping, transit, the Guelph Innovation District, and quick access to the 401.Move-in ready, well-kept, and surrounded by nature-this is the simple, smart choice. (id:42776)
Century 21 Heritage House Ltd
25 Dirstien Street N
Brockton, Ontario
Totally renovated raised bungalow, on a half acre lot, with great attention to detail. Impressive finishes from custom made entry staircase to stylish trim, pot lights throughout, sky lights allowing for copious natural light. Main floor boasts open concept kitchen, with double sink and custom cabinetry, a dining room with patio door exit to good sized rear deck, a spacious 4 pc bath, a large prime bedroom, two more bedrooms on main level with abundant closets, huge finished basement with good head space, more pot lights, ample storage and a new gas fireplace, a 2nd 4 pc bath with beautifully tiled shower. There's a detached 1 and a half vehicle garage with hydro and room for a workshop, and a metal roof. Since 2019 there has been a new electrical panel (200 amps), all new windows, a new furnace, a/c and a new roof installed. Basement has roughed in plumbing for a kitchen. (Buyer must do due diligence re local by-laws, permits, permitted uses etc) Located in the quaint village of Elmwood on a dead end street just 10 minutes from the myriad of amenities that Hanover has to offer. Definitely worth a look see. (id:42776)
RE/MAX Land Exchange Ltd.
17 Dogwood Drive
Tillsonburg, Ontario
Welcome to your family's next chapter! This move-in ready home sits in one of Tillsonburg's most sought-after family neighbourhoods-the kind of place where kids ride bikes after school, neighbours wave from their driveways, and everything you need is just a short walk away. Step inside and you'll find a bright, airy 2-storey layout with a double attached garage, modern updates, and a warm, welcoming feel throughout. The main level is designed for family connection, offering a generous eat-in kitchen perfect for weeknight dinners, birthday parties, and holiday gatherings. Downstairs, the finished family room gives kids and adults their own space to play, watch movies, or unwind. Upstairs, you'll love the traditional 3-bedroom layout, including a spacious primary bedroom with a beautiful bay window and convenient ensuite privileges. Each bedroom offers great storage and plenty of natural light. The entire home is carpet-free with clean and neutral décor that makes move-in day a breeze.Outside, gorgeous, low-maintenance landscaping in both the front and backyard-just imagine summer evenings on the patio or watching the kids play. Best of all, you can walk the kids to school and the park-no car needed. This is the kind of home where family memories are made. Come see it for yourself and picture your next chapter here! (id:42776)
Exp Realty
1 Windrose Valley Boulevard
Collingwood, Ontario
Windrose Estates Luxury Bungalow! This refined 5-bedroom, 4-bath bungalow has over 5000 square feet of finished space and sits on a 1-acre lot at the base of the escarpment, just minutes from Osler Bluff Ski Club and Blue Mountain. Sun-filled and sophisticated, the home features a dramatic Great Room with a 17' vaulted, beamed ceiling and a two-sided linear fireplace that opens to the west-facing composite deck. Designed for upscale living, the main floor includes two private primary suites with spa-inspired ensuites, a third guest bedroom with a 3-piece bath, upgraded lighting, 8' interior doors, a spacious laundry room, and a well-appointed mud/ski room. The chef's kitchen offers stone counters, premium built-in appliances, a marble mosaic backsplash, and a walk-out dining area. The fully finished lower level delivers true luxury with soaring ceilings and exceptional custom details: a glass-walled gym, a media lounge, and an entertainment bar, both clad in striking backlit white onyx marble, plus a glass-walled office/flex room, two additional bedrooms, and a 4-piece bath. The onyx bar and media space create an unmistakable wow factor. Garage parking for 3 cars, an expansive paved driveway, professionally landscaped grounds, and in-ground irrigation complete this high-end residence. Close to ski clubs, trails, beaches, and marinas, this is an exquisite four-season retreat. (id:42776)
Royal LePage Rcr Realty
11 Grenville Street N
Saugeen Shores, Ontario
Welcome to "The Saugeen". Work with our design team to customize this 2 bedroom bungalow crafted by Launch Custom Homes in the Easthampton development! Now featuring LP SmartSide Siding & Trim on the exterior. Great room with open kitchen, dining room & living room with cathedral ceiling. Double garden doors surround the fireplace and extend the living area to the rear covered deck. Luxurious primary suite with 5 piece ensuite bath and walk in closet. Front bedroom has home office options. Designed for main floor living! Unfinished basement has options for 450 sq.ft. of living space with 2 bedrooms and a 3 piece bath for additional family or guests. Plus an option for a 914 sq.ft. additional residential unit with 2 bedrooms, 3 piece bath and bright living space. Completely separate living! concrete driveway and fully sodded lawn. Want a true bungalow with easy accessibility? Ask about the tall crawlspace option! Explore the many options today including an upgrade to Maibec Siding! Truly customize your home by working with the Design Team to pick all your beautiful finishes! (id:42776)
Century 21 Millennium Inc.
161 - 580 West Street S
Orillia, Ontario
This large 3-bedroom, 1-bath mobile home offers generous living space and unique features, ready for your personal touch. With a little updating and TLC, it can truly shine as the perfect cozy family home. Key Features: large living room with fireplace- a warm and inviting area for family relaxation 3 Season Sunroom- enjoy natural light and fresh air most of the year without pesky mosquitos, Family Room-flexible space for entertainment, hobbies or playroom, 3 Bedrooms for families, or even a home office. Conveniently located on a bus route, close to ball diamonds, play area and water. This mobile is just waiting for someone with vision to bring out its full potential. Lot fees $665.00Tax: $59.43Total Monthly: $724.43 (id:42776)
Century 21 B.j. Roth Realty Ltd.
111 Carney Street
Georgian Bluffs, Ontario
Private 1-acre lot tucked behind mature trees on Carney St. This deep parcel offers excellent opportunity and the perfect layout for a long driveway leading to a large custom home set back in the wooded area. Surrounded by nature yet only minutes to Owen Sound, this rare property combines privacy, space, and convenience-ideal for your dream estate-style home. (id:42776)
RE/MAX Grey Bruce Realty Inc.
111 Ecclestone Drive
Brampton, Ontario
Welcome to 111 Ecclestone Drive! Walk into this beautiful detached home and you'll see why it's a must-see. This stunning house boasts 3+1 bedrooms and 2.5 bathrooms, featuring a separate entrance and potential for a legal basement unit. Upon entering, you'll notice the powder room and spacious living and dining area. The kitchen is equipped with ceramic flooring, and ample storage. A sliding door leads to a large, private yard. Upstairs, you'll find a spacious primary bedroom, two generously sized bedrooms, and a 3-piece bathroom. The finished basement offers potential for an in-law suite or apartment, complete with living area, bedroom, kitchen cabinets, and a 3-piece bathroom. Conveniently located near many amenities and highways. Don't miss this opportunity - schedule a safe and private showing today! (id:42776)
Realty Executives Edge Inc
60a Eastview Road
Guelph, Ontario
This custom-built executive bungalow offers style, function, and flexibility in one of East Guelph's most convenient locations! Situated on a 50-foot lot and surrounded by extensive, low-maintenance professional landscaping, this home impresses from the moment you arrive with its stamped concrete driveway and inviting curb appeal. Inside, the main level features beautiful hardwood floors and an open-concept entertainer's layout. The spacious living room boasts a vaulted ceiling and cozy gas fireplace, flowing seamlessly into the gourmet eat-in kitchen with stainless steel appliances, a central island with bar seating, and access to the large rear deck and patio. The main level offers three generous bedrooms, ideal for families or downsizers who still want room for guests. Downstairs, a bright and thoughtfully designed 2-bedroom, 2-bath legal basement apartment provides incredible versatility. With its own separate entrance, spacious living areas, full kitchen, in-suite laundry, and carpet-free finishes, it's perfect for multigenerational living or generating valuable rental income in retirement. New furnace, AC, and heat exchanger installed April 2024 with transferrable warranty. Set in a prime East Guelph neighbourhood close to parks, trails, amenities, schools, and quick Highway 401 access, this property checks all the boxes for those seeking comfort, quality, and lifestyle in a beautiful, easy to maintain package! (id:42776)
Royal LePage Royal City Realty
1 Lindale Avenue
Tiny, Ontario
The search stops here. If you've been dreaming of space, comfort, and a prime location, this is the one. This solid all-brick family home offers room for everyone with a spacious eat-in kitchen and dining area, a cozy main-floor living room, and 3 generous bedrooms. Upstairs, you'll find the real showstopper; an oversized family room with a built-in bar and gas fireplace, perfect for weekend entertaining or relaxing with loved ones. With 2 bathrooms, gas heat, an attached 2-car garage, and a paved driveway with ample parking, this home checks all the boxes. Set on a 100' x 150' corner lot and just a short stroll to the shores of Beautiful Georgian Bay, this property blends lifestyle and location in one unbeatable package. Don't just imagine it, come see it for yourself. (id:42776)
RE/MAX Georgian Bay Realty Ltd
1567 Bruce Road 4, R.r. 2 Road
Brockton, Ontario
Beautifully maintained all-brick bungalow on a 110' x 276' lot with commercial zoning, offering the perfect blend of country living and exceptional work-from-home opportunity just minutes from Walkerton. This 3 bedroom, 3-bath home features over 2,600 sq. ft. of finished space including a bright open-concept kitchen, cozy living room, reading nook, two main-level bedrooms, and a fully finished lower level with a spacious rec room, additional bedroom, bathroom, utility and storage areas. The private backyard includes a deck, space for a hot tub (As Is), lounging area, and firepit patio surrounded by mature trees. A standout 60' x 60' shop-heated by a wood stove and gas furnace-offers two large bays with a 10' overhead door, 2-piece bathroom, office, plus a lean-to addition with an 8' door and additional storage. Ideal for tradespeople, entrepreneurs, hobbyists, or anyone seeking both residential comfort and commercial functionality, with quick access to Walkerton, Hanover, and Bruce Power. (id:42776)
Exp Realty
Lot 2 Tally-Ho Winter Park Road
Lake Of Bays, Ontario
Newly created building lot with the entrance/driveway install and approved. The lot is located on Tally Ho Winter Park Road, a paved road year round municipal road. The lot is only two minutes away from a public boat launch on Peninsula Lake - Great location for your dream home. Lot offers 280 ft frontage on Tally Ho Winter Park Road road and 3.4 acres of land. Lot is well treed with multiple excellent building sites. Lot offers easy access to Hwy 60 with the Town of Huntsville only 10 minutes from the lot and the Town of Dwight only 5-minutes away. Also, in the area you will find the Limberlost Forest Reserve, Algonquin Park, a fantastic public beach in the town of Dwight as well there many lakes and attractions in the area to discover. Take a look today! Call for further information. HST is applicable to the sale and is in addition to the asking price. (id:42776)
Sutton Group Muskoka Realty Inc.

