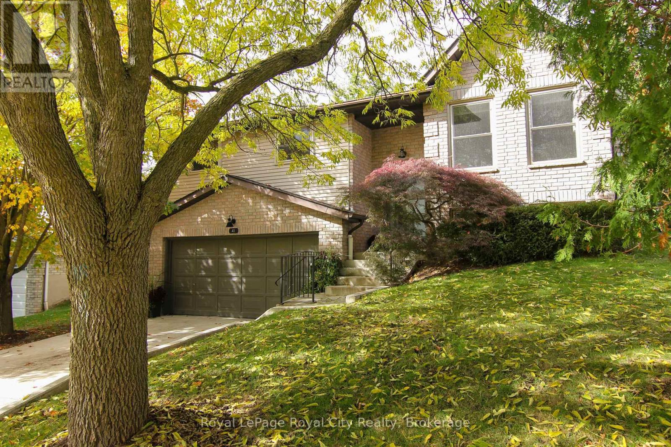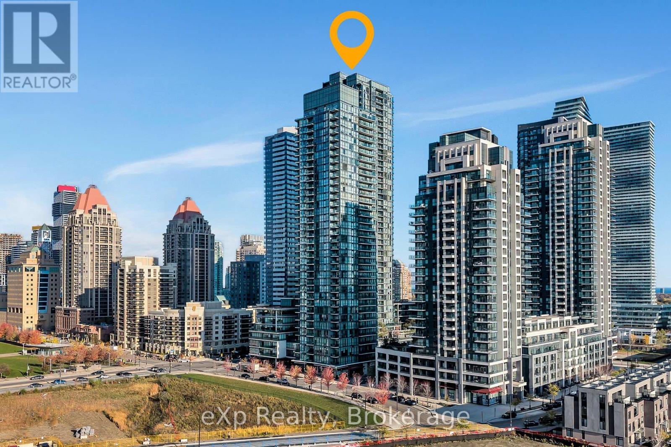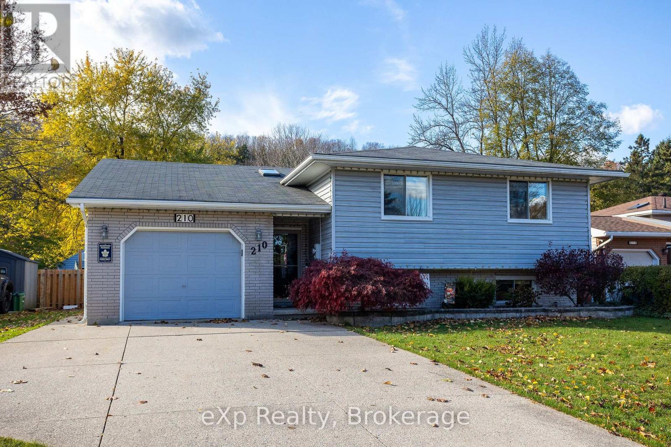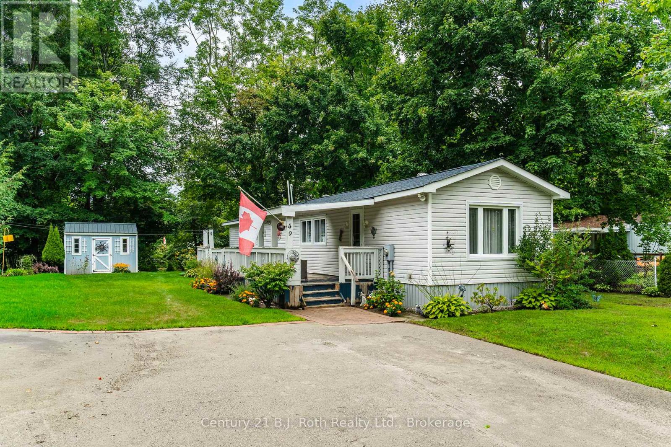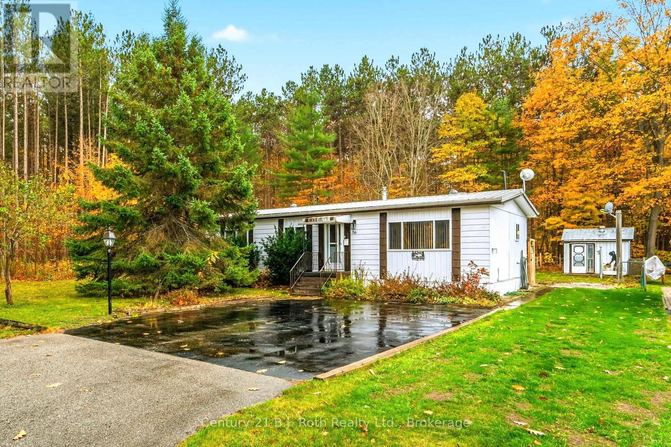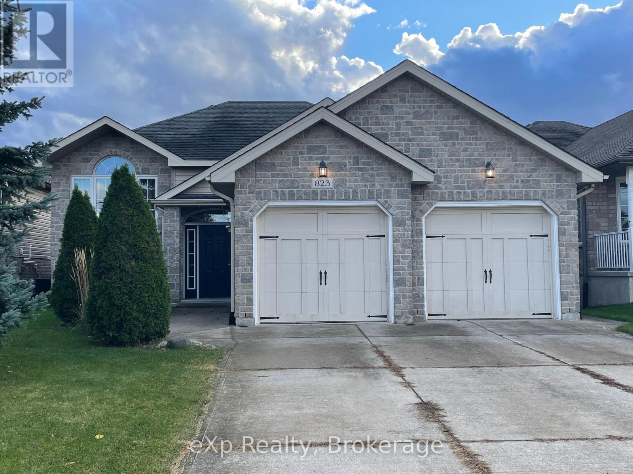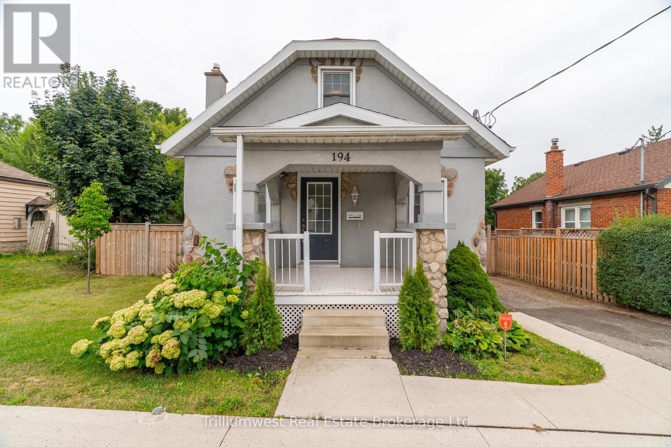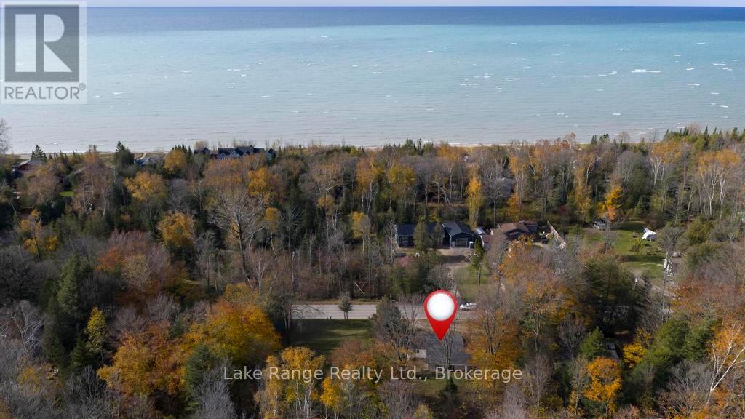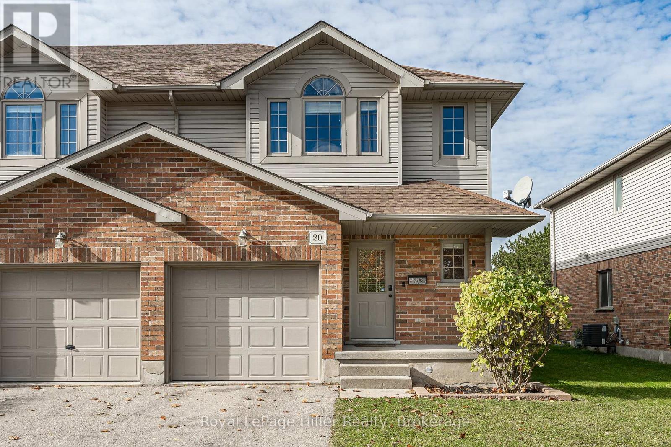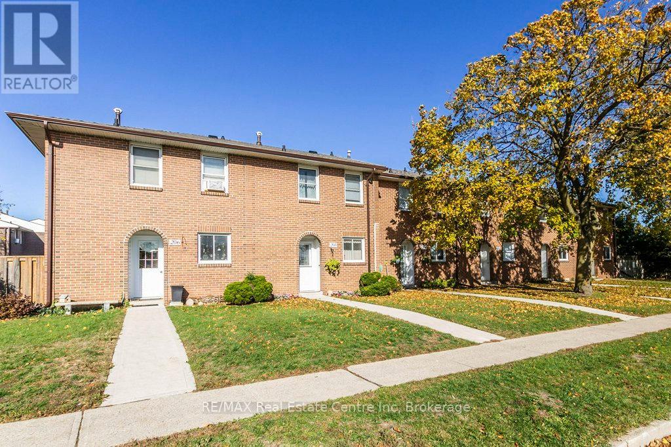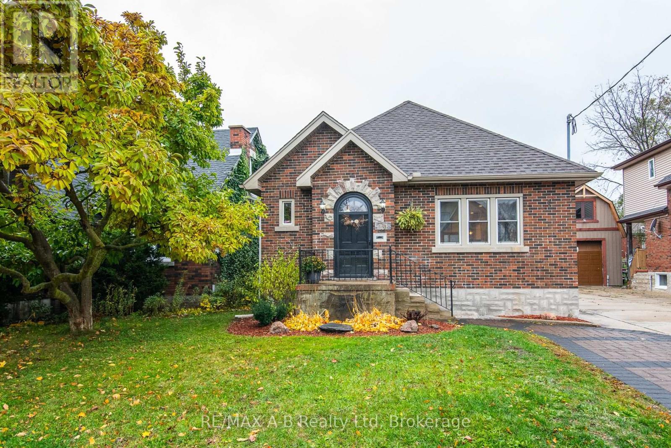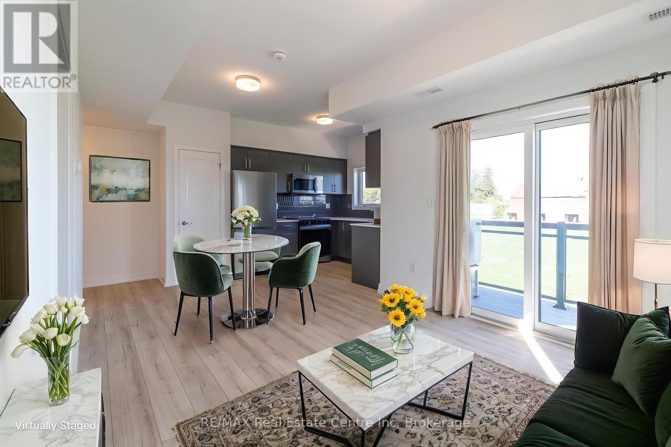41 Shoemaker Crescent
Guelph, Ontario
A home cherished by one family for the past 37 years. Welcome to 41 Shoemaker Crescent, a charming raised bungalow tucked within a quiet crescent. The exterior presents beautifully with a newly finished driveway (2021), modern outdoor lighting, and a sleek front door that sets the tone for what's inside. Step inside and find cherry hardwood floors leading to the main level and into a bright, inviting living area. Large forward-facing windows bathe the space in natural light, while the three-season RSF factory-built fireplace with fire screen adds cozy charm on cool evenings. Just beyond, the dining area offers seating for six - perfect for entertaining or gathering with family. The updated kitchen is the heart of the home, thoughtfully appointed with stainless steel appliances, subway tile backsplash, and a dual-sink beneath a backyard-facing window. Down the hall are three comfortable bedrooms and a four-piece bath. Each bedroom is fitted with Hunter Douglas double-hung blackout blinds, and the primary suite enjoys its own private two-piece ensuite. The lower level extends the living space with a large recreation/family room, perfect for movie nights or a kids playroom. Across the hall, a bonus room-currently used as a music room-offers a soundproofed ceiling and a charming fireplace. This level also provides a three-piece bathroom and a dedicated laundry room with sink. Step outside to a serene backyard oasis designed for relaxation and play. Mature trees, a manicured garden, and a defined patio space create the perfect setting for outdoor entertaining, children, and pets alike. From top to bottom, the pride of ownership is unmistakable - new furnace and AC (2025), hot water tank (2025), water softener (2021), and roof (2019). Ideally situated near Costco, the West End Rec Centre, and St. Francis Catholic School, this location offers a seamless balance of comfort, convenience, and community. (id:42776)
Royal LePage Royal City Realty
3105 - 4099 Brickstone Mews
Mississauga, Ontario
Here we go another condo for sale. One of many in the Square One District, but before you scroll past, lets talk about why this one deserves your attention. Located on the 31st floor, this unit offers unobstructed skyline views that instantly elevate its value. With 10-foot ceilings and floor-to-ceiling windows, the space feels expansive, bright, and open giving you that luxurious city feel without the Toronto price tag. When it comes to real estate, location is everything, and this address nails it. Youre in the heart of Mississaugas City Centre, just steps from Square One Shopping Centre, Sheridan College, public transit, and an endless selection of restaurants, shops, and entertainment. The building itself features 24-hour security, an indoor pool, hot tub, sauna, gym, yoga and aerobics studio, media and games rooms, party and meeting rooms, rooftop deck, guest suites, and visitor parking. Its city living without the chaos, with Oakville only 22 minutes away and Toronto about 50 minutes from your doorstep. And the best part? Were listed realistically and competitively to where the condo market is today no games, no inflated pricing, just a solid opportunity for buyers who know value when they see it. There may be plenty of condos for sale in Square One, but few combine the same view, location, and lifestyle that make 4099 Brickstone Mews #3105 truly stand out. (id:42776)
Exp Realty
210 5th A Avenue W
Owen Sound, Ontario
Welcome to this stunning side-split home nestled on the desirable west side of Owen Sound, just steps from the breathtaking Niagara Escarpment. This spacious and inviting property offers a perfect blend of comfort, character, and modern amenities - ideal for family living and entertaining alike. Step inside to discover an open layout across multiple levels, featuring 3+1 bedrooms and a cozy office nook-perfect for remote work or homework space. The main living area is warm and inviting, with large windows filling the space with natural light and offering views of the mature, treed surroundings. A unique highlight is the indoor hot tub, providing year-round relaxation and a touch of luxury. Outside, enjoy resort-style living in your own backyard oasis - complete with an inground heated pool, landscaped gardens, and a spacious patio for summer gatherings. Additional features include an attached garage, ample storage throughout, and easy access to schools, parks, and all the amenities of Owen Sound's west side. Don't miss your opportunity to call this exceptional property home. (id:42776)
Exp Realty
49 - 5263 Elliott Side Road
Tay, Ontario
Welcome to this beautifully maintained 2-bedroom modular home, nestled in a peaceful park setting surrounded by woods and nature trails. Offering a perfect blend of comfort and convenience, this home is move-in ready and full of charm. Inside, you'll find a bright and inviting kitchen updated in 2019, as well as a modern bathroom renovated in 2021. The thoughtful updates complement the home's warm character, making it both stylish and functional. Step outside to enjoy the landscaped grounds, complete with a spacious deck and patio-ideal for morning coffee, barbeques, or relaxing with friends and family. The property also features two convenient entryways and a shed for extra storage. Whether you're looking for a year-round residence or a peaceful retreat close to nature, this home offers the perfect lifestyle. With nearby walking trails and a quiet park-like setting, it's truly a place to unwind and enjoy the outdoors. To top it off, a brand new septic system was installed just last summer, giving you peace of mind for years to come. (id:42776)
Century 21 B.j. Roth Realty Ltd.
36 - 5263 Elliott Side Road
Tay, Ontario
Welcome to this charming and affordable 2-bedroom modular home perfectly situated on a quiet dead-end street offering exceptional peace and privacy. This home features a bright and spacious living room, a functional eat-in kitchen, and a good size bathroom. Enjoy comfortable electric heating and cooling - a cost-efficient alternative to propane systems commonly found in modular homes. Step outside to a beautiful, private backyard surrounded by mature trees and nature - with no homes behind, just forest views. The rear entrance opens onto a large green space ideal for relaxing, entertaining, or gardening.The detached shed offers plenty of extra storage for your tools and outdoor gear. Located in a well-maintained community, this home offers great potential for downsizers, first-time buyers, or anyone looking for peaceful country living just minutes from town amenities. Added bonus - the park has recently installed a brand new septic system, offering improved reliability and ease of living for the new owner. Come see why this property is more than just a home - it's a lifestyle surrounded by nature. (id:42776)
Century 21 B.j. Roth Realty Ltd.
823 23rd Street E
Owen Sound, Ontario
Step into your new home for Christmas. Nestled in one of the city's most family-friendly neighbourhoods, this beautifully appointed home blends comfort, style, and community. Just minutes from Hibou Conservation Area and the Tom Thomson Trail system, it offers the perfect balance of nature and everyday convenience. St. Dominic Savio School sits directly across the street, with Notre Dame only a few blocks further. Inside, you're welcomed by a spacious foyer leading into an open-concept kitchen, dining, and living area. A walkout opens to a sun-filled south-facing deck with steps down to the fully fenced yard. Three bedrooms and a full bath complete the main floor. The lower level features a cozy office and an excellent-sized family room - perfect for gatherings - complete with a gas fireplace. There's also an additional bedroom, a full bathroom, and a generous utility space that can double as a small workshop, with direct access to the double-car garage for even more versatility. With Georgian Bay, hiking, and biking trails nearby, this is a community that truly welcomes you in. Whether you're raising a family or downsizing, this home is ready to welcome you for many seasons to come. (id:42776)
Exp Realty
194 Dundas Street N
Cambridge, Ontario
This beautifully updated cottage-style home in desirable East Galt seamlessly blends timeless character with contemporary finishes. The inviting exterior showcases modern stucco paired with expertly crafted stonework, setting the tone for what awaits inside. Step onto the spacious covered front porch and enter a home where every detail has been thoughtfully updated. The stunning fireplace in the front room echoes the homes exterior, featuring a unique stucco and stone façade with a vintage electric log insertadding both warmth and charm. This versatile space can serve as a formal dining area or a cozy sitting room. Elegant arched doorways and new laminate flooring lead to an open-concept living room and an updated kitchen complete with white cabinetry, stainless appliances, ample storage, under-cabinet lighting, a built-in fridge, beveled subway tile backsplash, and a Silgranit sink. Just off the kitchen, a new rear deck provides ideal space for outdoor dining and entertaining. The main floor also includes a spacious bedroom with a large window and a stunning modern farmhouse bathroom featuring a wood-accented ceiling, subway tile tub surround with dark grout, and a sleek vanity with an integrated sink. Upstairs, you'll find two additional well-appointed bedrooms with stylish accent walls and ample storage. The basementwith a separate entranceoffers potential for an in-law suite, income property, or extended living space. Situated on a generous 132-foot deep lot, the property offers parking for 8+ vehicles, plus an oversized two-car garage/workshop with electricalperfect for hobbyists or trades. The new fully fenced backyard includes a custom rolling gate, a new deck with privacy screens, and plenty of room for entertaining or play. Additional upgrades include newer windows, furnace, electrical, and plumbing making this home truly move-in ready. Ideally located near parks, trails, schools, and major amenities, this is East Galt living at its finest (id:42776)
Trilliumwest Real Estate Brokerage
114 Lake Range Drive
Huron-Kinloss, Ontario
Attention Investors! Explore the potential of 114 Lake Range Drive! This property boasts a solid year-round home or cottage along with an extra 100.92 by 100-foot 2nd piece of land ideal for building, severing and selling, or simply enjoying as an expansive double lot. The home features; Over 2000 square feet of living space, 1 Bedroom, 2 full baths, beautiful hardwood floors, a convenient main floor laundry area, propane forced air, a new propane water heater, a spacious family room illuminated by patio doors, an eat-in kitchen with island, a well-appointed main floor living room, which can easily serve as a second bedroom, complete with doors that lead to a concrete patio. Completely gutted in 2001. The basement offers additional versatility with a den or potential 3rd bedroom, also featuring patio doors for easy access to the front yard. You'll find yet another 3-piece bath and a generous utility room here. The exterior offers; maintenance free vinyl siding, a large covered front porch, a newer roof and windows and so much privacy backing onto green space, while being located just steps away from the sandy shores of Amberley Beach and Lake Huron's famous sunsets! This property is a fantastic rental investment, a perfect year-round cottage getaway, or a cozy home suitable for all ages! (id:42776)
Lake Range Realty Ltd.
20 Hyde Road
Stratford, Ontario
Desirable end-unit townhome offering an abundance of natural light with additional windows compared to interior units. The main level showcases an open-concept design featuring a modern kitchen with new appliances, an inviting dining area, and a spacious living room with convenient access to a large deck and backyard-ideal for gatherings or quiet relaxation. The upper level includes a generous primary bedroom with a walk-in closet and cheater ensuite, along with two additional well-sized bedrooms and the convenience of second-floor laundry. The lower level is unfinished and awaiting your personal design and finishing touches. An excellent opportunity to own a bright, well-appointed home in a sought-after location. Call today to book your private showing! (id:42776)
Royal LePage Hiller Realty
205 - 31 Greengate Road
Guelph, Ontario
Here is your opportunity to get into the Real Estate market. 3 Bedroom 2 Bath with public transit at your doorstep and No Frills grocery right across the street. You are surrounded by conveniences and amenities. This unit is turn key, just move in and start enjoying home ownership for the same price as rent!!! (id:42776)
RE/MAX Real Estate Centre Inc
131 Mill Street
Kitchener, Ontario
Adorable! It's the word which best describes the Fairy Tale exterior of this delightful home. But don't let that fool you. The interior is surprisingly spacious and has been fully updated! From the moment you pass through the charming entranceway with its original rounded-top door, you're greeted by the open-concept principal rooms. Featuring luxury vinyl plank flooring and pot lights, the living room and dining area lead to the renovated kitchen with soft close cabinets and hard surface countertops. The main floor offers 2 good-sized bedrooms and a 4-piece bath. The upper-level primary is a surprise with its vaulted ceiling and decorative wood beams as well as a 3-piece bathroom that boasts a jacuzzi! But it doesn't stop there. The fully finished basement features a large rec room with pot lights and built-in speakers, an office and a 2-piece, newly installed, bathroom. The fenced yard and detached garage complete the picture. Situated in a great neighbourhood and close to St. Mary's Hospital, Schneider Creek and the Iron Horse Trail. Let your own Magical Story start here, at 131 Mill Street. (id:42776)
RE/MAX A-B Realty Ltd
60 - 940 St.david Street N
Centre Wellington, Ontario
Welcome to Unit 60-940 St. David Street South in Fergus's newest development - Sunrise Grove. This bright, upper-level END UNIT featuring 2 bedrooms, 2 bathrooms, and 980 square feet of thoughtfully designed living space. The open-concept layout feels spacious and inviting, with modern vinyl flooring throughout the main areas, soft carpet in the bedrooms, and a stylish kitchen complete with stainless steel appliances, a dishwasher, and a modern backsplash. This unit includes the convenience of in-suite laundry with storage space, and two private balconies overlooking greenspace - perfect spots to enjoy your morning coffee or relax after a long day. There's also a handy 2-piece washroom on the main floor, ideal for guests. Set in a quiet pocket just minutes from downtown Fergus, you'll be close to scenic parks, walking trails, golf courses, and well-loved local spots like the Elora Gorge and Templin Gardens. Whether you're exploring nearby conservation areas or taking in the riverside charm of Centre Wellington, this location offers a wonderful lifestyle. (id:42776)
RE/MAX Real Estate Centre Inc

