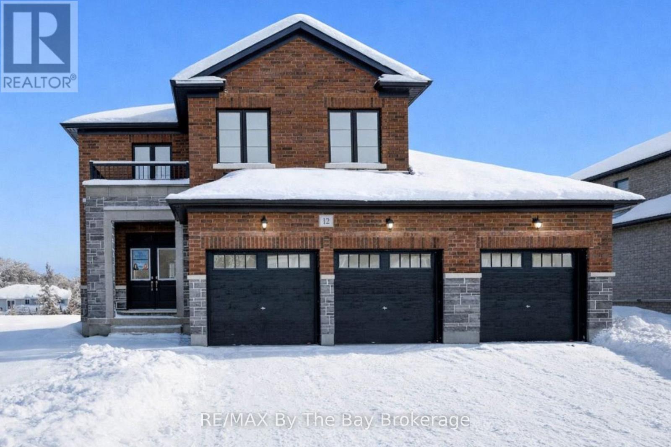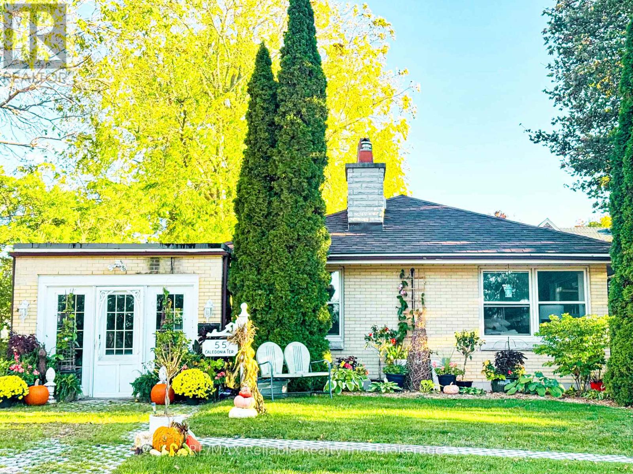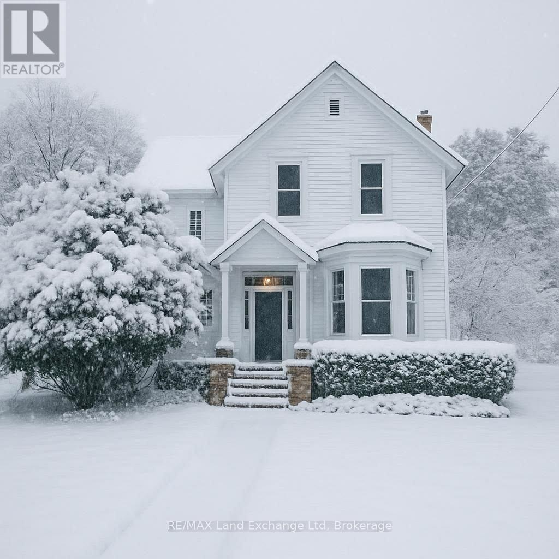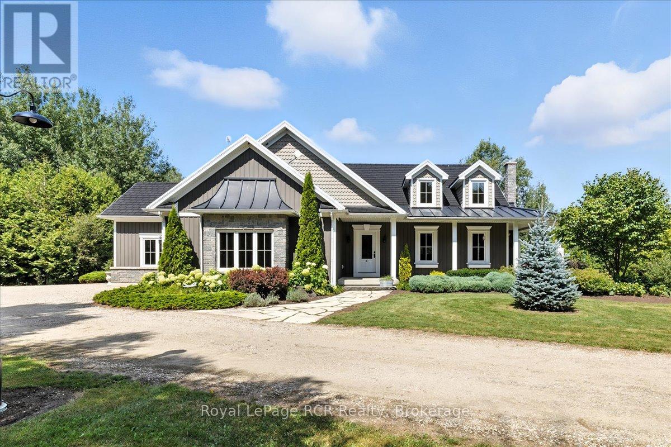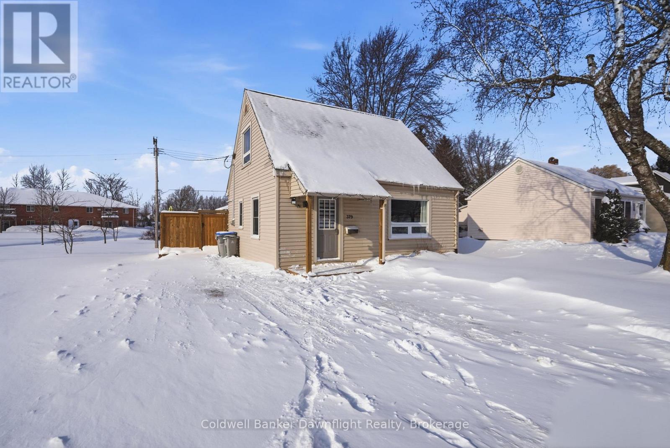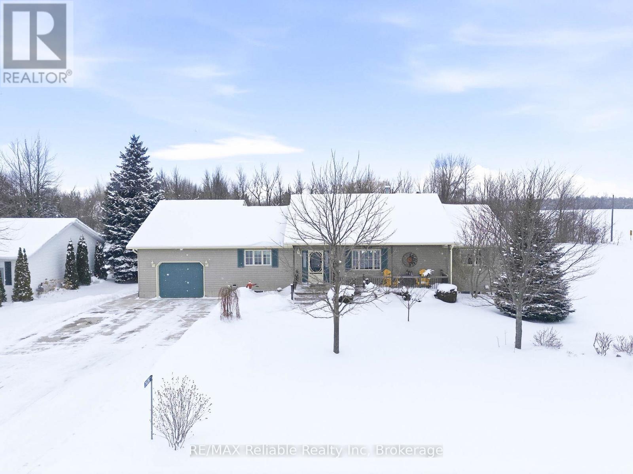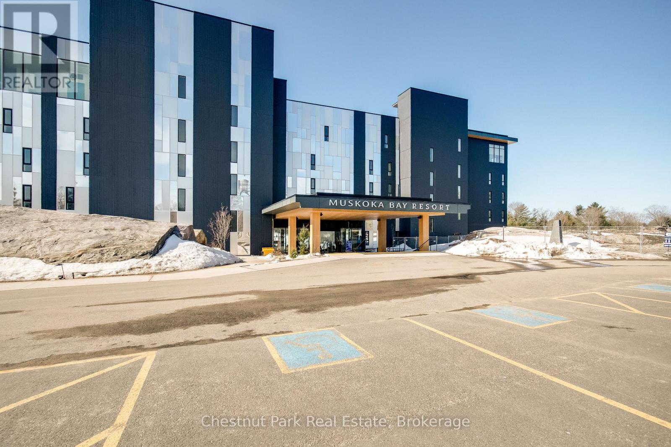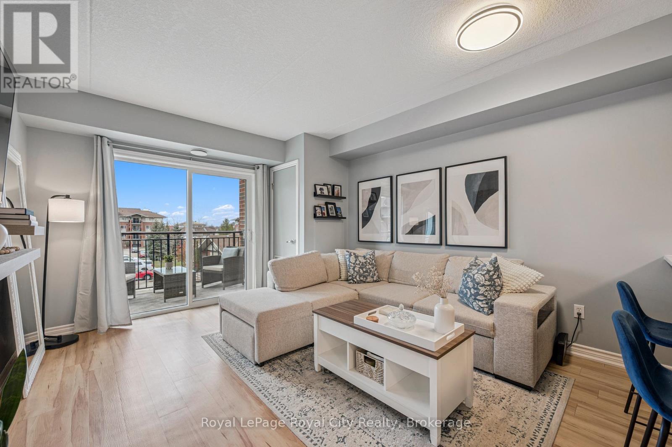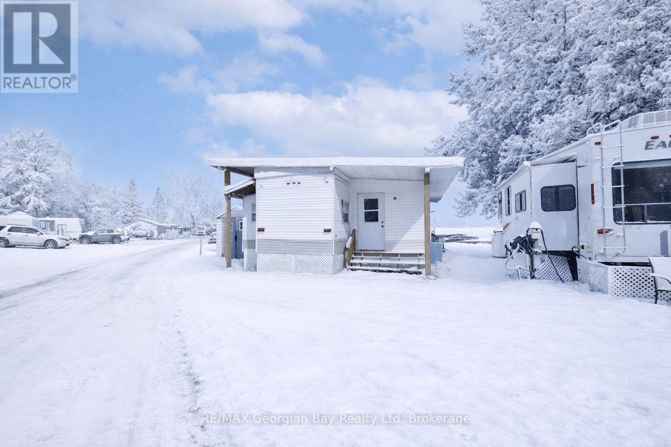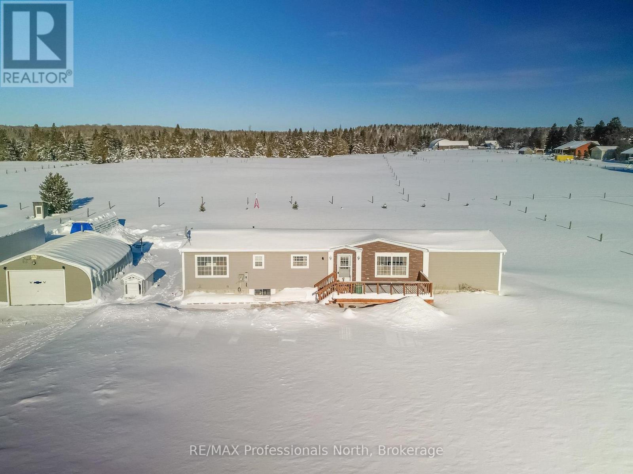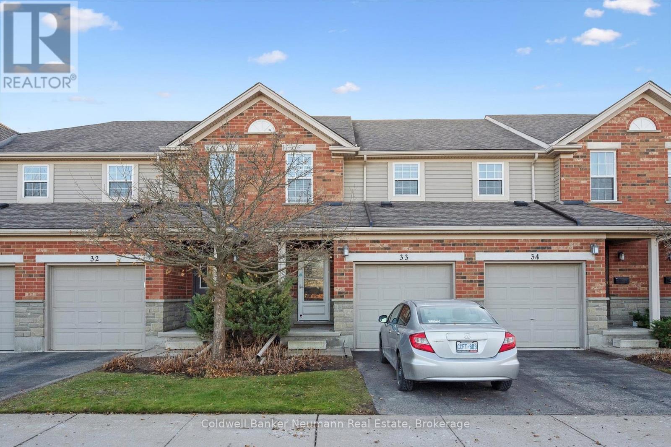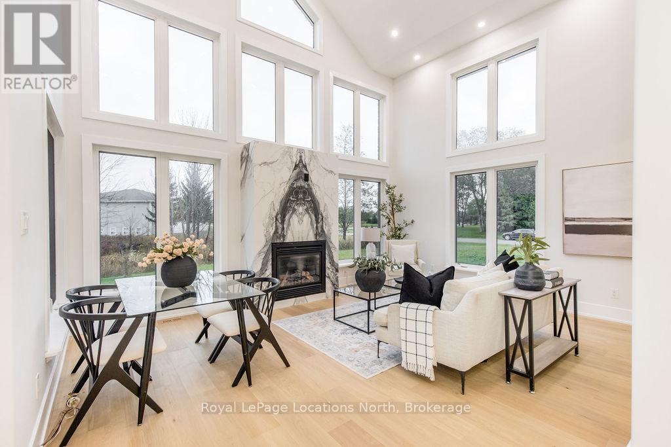12 Misty Ridge Road
Wasaga Beach, Ontario
Nearly 3,000 sq. ft. of thoughtfully designed living space, a rare triple-car garage, and a deep 63' x 160' lot backing onto a tranquil, tree-lined greenspace buffer. Welcome to this brand new, never lived in 4-bedroom, 4-bath all brick and stone home in the Villas of Upper Wasaga by Baycliffe Communities, set within the highly sought-after Wasaga Sands neighbourhood. Located on a no-sidewalk street, this Redwood Model (Elevation A) delivers exceptional scale, privacy, and long-term value-perfectly suited to refined, year-round cottage-country living. Inside, the home features a bright, open-concept layout with upgraded 9' ceilings on the main floor, a crisp white kitchen with a 6-ft quartz island, and elegant wrought iron railings. Soaring two-storey ceilings and oversized windows flood the main living area with natural light, while an open second-floor loft overlooking the space below offers flexible space for a home office or secondary living area. Additional highlights include main-floor laundry and direct interior access to the triple car garage, offering outstanding flexibility with ample space for vehicles, storage, and recreational gear. Upstairs, the four-bedroom layout stands apart, with each bedroom offering its own ensuite or semi-ensuite, delivering excellent comfort and privacy. The primary bedroom offers two generous walk-in closets and a well-appointed 5-piece ensuite. The deep backyard, framed by trees and open greenspace, offers peaceful views and endless potential for outdoor living, entertaining, or future landscaping. Set within a quiet, nature-surrounded neighbourhood, this home offers the confidence of modern construction, efficient systems, and a full Tarion Warranty. Just a short drive to Collingwood and Blue Mountain. Be the first to live in this move-in ready home. (id:42776)
RE/MAX By The Bay Brokerage
55 Caledonia Terrace
Goderich, Ontario
Welcome to this beautifully renovated brick bungalow, perfectly positioned overlooking a charming parkette & the Goderich Harbour. Thoughtfully updated throughout, this home offers exceptional main-floor living with breathtaking views of Lake Huron sunsets framed by large, light-filled windows. The stunning newer chefs kitchen is the heart of the home, featuring high-end appliances, quartz island and backsplash, and elegant cabinetry-ideal for both everyday living and entertaining. Efficient boiler heating system and heat pump provides economical, even warmth throughout the home, ensuring year-round comfort. Step outside to a newly landscaped yard complete with black fence enclosing the rear yard, making it perfect for pets. A private patio offers a wonderful space to enjoy warm-weather evenings & outdoor relaxation. Extensive updates include new flooring throughout, updated bathrooms, new electrical panel with additional wiring upgrades, heat pump, new driveway & walkways w/ turf stone pavers. Lovingly maintained & move-in ready, this home is an ideal choice for those looking to downsize without compromise-offering comfort, style, and a beautiful place to call home. Located in the historic Town of Goderich- which sits along the stunning shores of Lake Huron. Enjoy strolls along the boardwalk, the iconic octagonal town square, beautifully maintained gardens, a full-service hospital, wonderful restaurants, charming independent shops, and convenient big-box amenities. The harbour, marina, & Maitland River are just steps away, making this an ideal location for boating, fishing & water sports enthusiasts. Additionally, only a short walk west on Caledonia Street at the corner of Caledonia & Waterloo, you'll find access to a scenic trail connecting to North Harbour Road, Menesetung Bridge, and the G2G Trail-perfect for hiking and cycling lovers alike. Come check it to see everything that this home and Goderich & area has to offer! See the video too! (id:42776)
RE/MAX Reliable Realty Inc
81 Patrick Street E
North Huron, Ontario
Welcome to this charming three-bedroom, two-bathroom home that perfectly blends old-school character with modern convenience. Situated on a desirable corner lot, this property offers ample parking and a walkable location close to all town amenities. Inside, you'll find a spacious layout featuring a large dining room ideal for family gatherings and entertaining, along with an inviting living room that offers a warm and welcoming place to unwind. With the added efficiency and comfort of natural gas, this home is well-suited for a variety of lifestyles. Don't miss your chance to own a wonderful home in this vibrant community. (id:42776)
RE/MAX Land Exchange Ltd
7572 Sideroad 3 E
Wellington North, Ontario
On 10 acres in Wellington North, this executive stone bungalow combines luxury, comfort, and country living. The custom kitchen with pantry flows into inviting family spaces, while a sunroom with a walkout deck overlooks the landscaped yard and wooded lot. The spacious primary suite features a walk-in closet and spa-inspired ensuite, and the finished lower level adds a rec room, bar, and extra bedrooms. An oversized garage, circular driveway, and energy-efficient geothermal heating complete this exceptional property. NOTE: A portion of the land is conservation property, but the current assessment mistakenly treats it as fully residential. Once corrected, taxes are expected to be reduced by 50 - 60%, offering significant savings to the new owner. There may be a possibility of an 18-month tax credit on closing to allow for the transition. Don't miss your chance to own this executive home. Arrange a tour today! (id:42776)
Royal LePage Rcr Realty
379 Marlborough Street
South Huron, Ontario
Welcome to 379 Marlborough Street, a charming and well-maintained home ideally located in a quiet westside neighbourhood of Exeter, just minutes from schools, places of worship, and downtown amenities.This inviting 2-bedroom, 1-bath home offers a bright and open main level with a seamless living and dining area, perfect for everyday living and entertaining. The main floor has been refreshed with new flooring, trim, and paint, with original hardwood flooring preserved underneath for future potential.The fully updated bathroom (2025) has been completely gutted and redesigned, featuring a modern finish and durable tile flooring. All windows throughout the home are newer, providing excellent natural light and energy efficiency.To the rear of the home, you'll find a large storage and utility area that houses the laundry and offers convenient access to the backyard. Step outside to enjoy the private backyard, complete with a large wrap-around deck (2024) and a garden shed-an ideal space for relaxing, gardening, or hosting friends and family.Additional highlights include a spacious driveway with parking for up to four vehicles, roof shingles replaced in 2020, a furnace installed in 2017, and a spray-foamed crawl space (2024) for improved insulation and comfort.This move-in-ready home combines thoughtful updates with a fantastic location, making it a wonderful opportunity for first-time buyers, downsizers, or anyone looking to enjoy peaceful living close to town. (id:42776)
Coldwell Banker Dawnflight Realty
74767 Elm Crescent
Bluewater, Ontario
Welcome to this beautifully appointed 3+1 bedroom open-concept bungalow, perfectly nestled in a sought-after lakeside community just minutes south of Bayfield. A short stroll brings you to the sandy beaches of Lake Huron, where unforgettable sunsets and peaceful shoreline walks await. The main floor offers a bright, open-concept layout ideal for both everyday living and entertaining. A newer, stylish kitchen with beautiful appliances flows seamlessly into the living and dining areas, creating a warm and welcoming space. The large primary bedroom and ensuite bath provides a relaxing retreat, while two additional bedrooms on other side of home and laundry complete the main level. One of the home's standout features is the beautiful sunroom with a coffered ceiling, overlooking the rear yard and ravine. A lot of time will be spent here relaxing while reading a book or having a visit with a friend. Step outside to a paver stone patio, partially covered for extended seasonal enjoyment-perfect for morning coffee or evening gatherings while taking in the tranquil views of the gorgeously landscaped yard backing onto a picturesque ravine. There's also a fenced portion for your dog and a garden shed with water and electricity in it too! The finished lower level includes a large rec room with a fireplace, a fourth bedroom, offering flexibility for guests, a home office, or hobby space. Surrounded by nature yet close to the charm and amenities of Bayfield, this home delivers the perfect blend of lakeside living, privacy, and comfort-an ideal full-time residence or weekend retreat. Pride of ownership is evident in this home so come to see it for yourselves as you won't be disappointed. (id:42776)
RE/MAX Reliable Realty Inc
404 - 120 Carrick Trail
Gravenhurst, Ontario
Welcome to effortless elegance at Muskoka Bay Resort, where contemporary comfort meets breathtaking natural beauty. This fully furnished 1-bedroom plus den suite is more than a condo, it's your gateway to a four-season Muskoka lifestyle with five-star amenities and exceptional investment potential. Perched on the fourth floor with unobstructed panoramic views of the 18th hole, this sun-filled, turn-key suite is designed to impress. Floor-to-ceiling windows flood the open-concept layout with natural light, while the private balcony offers a front-row seat to stunning sunsets and peaceful woodland vistas. Inside, the thoughtfully curated interior blends modern finishes with warm, inviting touches-ideal for weekend escapes or full-time living. The versatile den adds valuable flexibility as a home office, guest space, or cozy reading nook. Owners enjoy access to Muskoka Bay's award-winning amenities, including two (soon-to-be three) outdoor pools, a state-of-the-art fitness studio, Cliffside Restaurant, championship golf, winter skating, cross-country skiing, fat biking, and seasonal programming. Located just two minutes from downtown Gravenhurst, you're close to shopping, cafés, Lake Muskoka, and year-round events like the popular Wednesday Farmers' Market. Whether you're seeking a personal retreat or a high-performing income property, this condo offers both, enhanced by Muskoka Bay Resort's professionally managed rental program.BONUS: Golf or Social Membership entrance fee included with purchase. Escape. Earn. Enjoy. Live the Muskoka lifestyle seamlessly. (id:42776)
Chestnut Park Real Estate
309 - 41 Goodwin Drive
Guelph, Ontario
Your South-End Lifestyle Starts Here! Step into Unit 309: a bright, airy, and effortlessly chic 1-bedroom condo that perfectly balances modern comfort with an unbeatable location. This isn't just a place to sleep; it's your new home base in the heart of Westminster Woods. The Vibe: Immediately greeted by an open-concept layout and newer flooring, the space feels expansive and sun-drenched. The kitchen features ample cabinetry and overlooks a spacious living area-perfect for hosting friends or a quiet night in. Craving fresh air? Step out onto your private, stand-alone balcony, the ideal retreat for your morning espresso or a sunset wind-down.The Space: Modern Living: Functional open-concept flow with a bright primary bedroom and a large closet. Storage Wins: A dedicated laundry room that doubles as extra storage (a rare condo luxury!). Bonus Perks: Pet-friendly building, low condo fees, and a dedicated parking spot. Amenities: Access to a private amenity building featuring a party room all surrounded by mature trees.The Location: Ditch the car keys! You are steps away from Guelph's most vibrant hub. Walk to HIIT classes, Pilates, coffee shops, the cinema, or your favourite grocery store. Whether you're grabbing a post-workout protein bowl or meeting friends for a smoothie, everything is literally outside your front door.Stylish, affordable, and perfectly situated-Unit 309 offers a turn-key lifestyle that just... works. Don't miss your chance to own in Guelph's most walkable neighbourhood. (id:42776)
Royal LePage Royal City Realty
14 - 1838 Heron Drive
Severn, Ontario
Welcome to 1838 Heron Drive, Unit #14 an affordable opportunity with views of beautiful Georgian Bay! This cozy seasonal mobile home features a functional kitchen with a gas stove, a combined living/kitchen area, sunroom, 1 bedroom, and a 3-piece bath. Perfect for outdoor enthusiasts, the location offers boating, snowmobiling, and skiing right at your doorstep. Enjoy access to docking, a community clubhouse for hosting family and friends, and weekly resident events. Centrally located between Midland, Orillia, and Barrie, you'll appreciate the easy access to local amenities, scenic walking trails, and the natural beauty of Georgian Bay. A great option for those seeking a relaxed lifestyle. What are you waiting for? (id:42776)
RE/MAX Georgian Bay Realty Ltd
1200 Ritchie Falls Road
Minden Hills, Ontario
This cozy 2 bedroom modular home sits on a level 1.4-acre lot and offers comfortable, easy living both inside and out. The main floor features a bright living space, a four piece bathroom, and convenient main floor laundry. Downstairs, the full basement includes a spacious family room, a separate room that can be finished for extra guests, and a mechanical room, which gives you plenty of flexibility for added living space. Outside, you'll love the large front porch for relaxing and the generous back deck that's perfect for entertaining. The 24' x 24' detached garage is spray-foamed for efficiency and equipped with a propane heater, making it ideal for year round use. Easy access to the rail trail and the scenic Ritchie Falls on the Burnt River, located just down the road. Perfect for outdoor lovers. With lots of room to enjoy the outdoors and practical features throughout, this property is a great place to call home. (id:42776)
RE/MAX Professionals North
33 - 124 Gosling Gardens
Guelph, Ontario
Are you a parent of a student trying to figure out housing? An investor looking for a good start into the market? Or better yet - a first time buyer looking to take that first step that will launch your home ownership journey? We should chat about why this opportunity provides you just a little more value than the average south end townhome. Spoiler alert - it has something do to with a $5,000/month market rent. If location is important to your next real estate move - you should consider this one. Walkable to any number of south end eateries and 3 grocery stores, or take your pick of transit options direct to campus, or the GO stop to Union. You can check the line up at Tim Hortons from your driveway! Worried about the condo fee? This well-managed complex has a low and sustainable fee, and you'll never have to worry about roofs, foundations, or exterior maintenance. Great for those who might not have the time or proximity to clean their own gutters. This functional townhouse layout has 4 bedrooms on the 2nd floor, and a fully finished basement that adds even more square footage. Anyone in a stacked townhome will be jealous - especially when you tuck your car into the garage to keep the snow off. With comfortable parking for 2 and additional spaces available for lease, this home gives you a lot of options - including a year's free rental management from the LiveHere team. Reach out to start planning your 2026 real estate journey. Vacant possession available April 30/2026. (id:42776)
Coldwell Banker Neumann Real Estate
6 Butternut Crescent
Wasaga Beach, Ontario
Welcome to 6 Butternut Crescent, a fully renovated estate home located in one of Wasaga Beach's most sought-after areas, Wasaga Sands. Sitting on a half-acre lot (131 x 216 ft) with no neighbour on one side, this property offers rare privacy and plenty of outdoor space. The custom stone and stucco home, built by Alan Timlock, stands out for its unique architectural design with vaulted ceilings and floor-to-ceiling windows that fill every room with natural light.Inside, you'll find an open and consistent flow across the main floor, featuring a spacious living area, brand-new kitchen with quartz counters and new stainless-steel appliances, and a modern 3-piece bathroom. There's also a main floor bedroom, laundry room with inside entry to the oversized double garage, and new engineered hardwood flooring throughout. Every detail has been updated from new doors, hardware, pot lights, glass railings, and a beautiful new fireplace surround.The finished lower level adds even more living space with 2 additional bedrooms, a full bathroom, and a large open area perfect for a rec room, gym, or guest suite. With 3+2 bedrooms and 4 bathrooms in total, this home offers the space and flexibility families are looking for.The property features 9-ft ceilings, forced-air gas heating, central air conditioning, municipal water, and a septic system.If you've been searching for a modern, move-in-ready home on a large lot in a quiet, high-end neighbourhood close to golf, schools, and the beach, this one checks every box. (id:42776)
Royal LePage Locations North
Right At Home Realty

