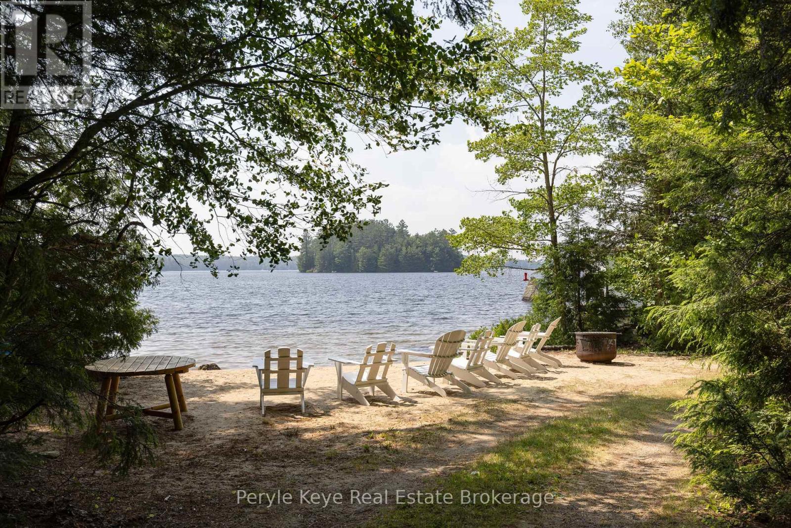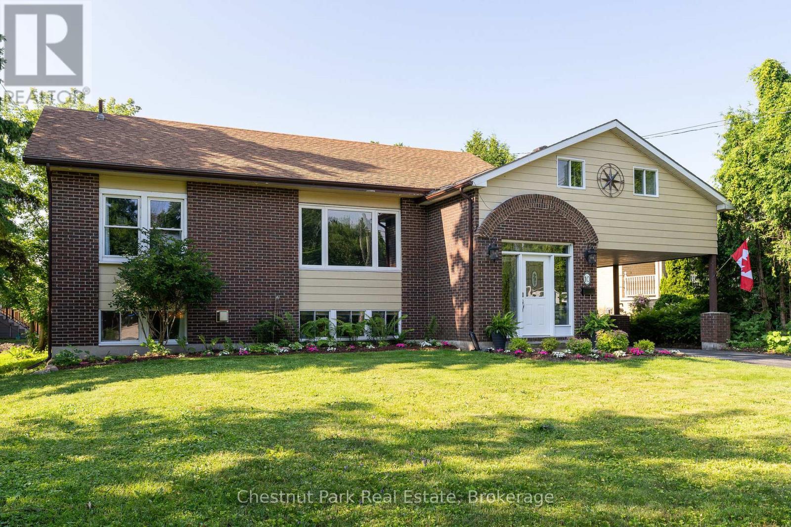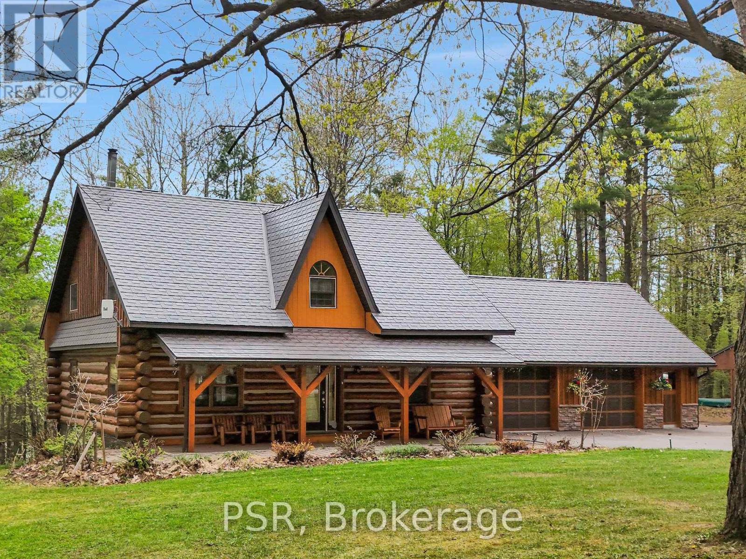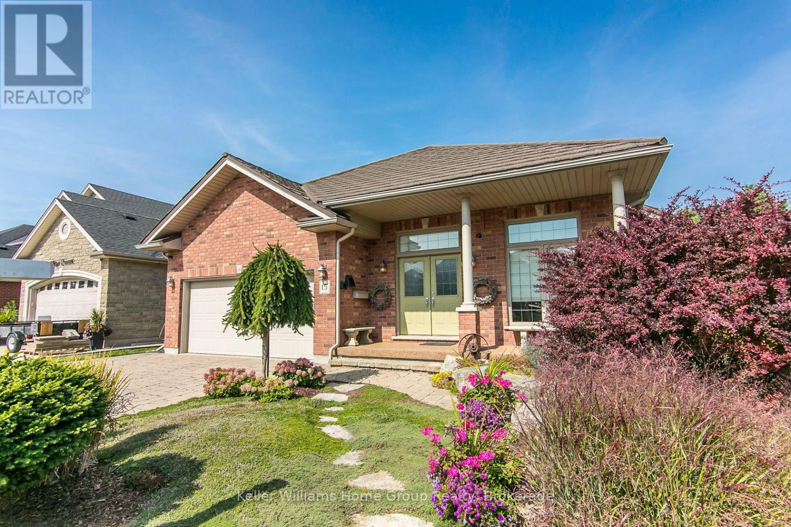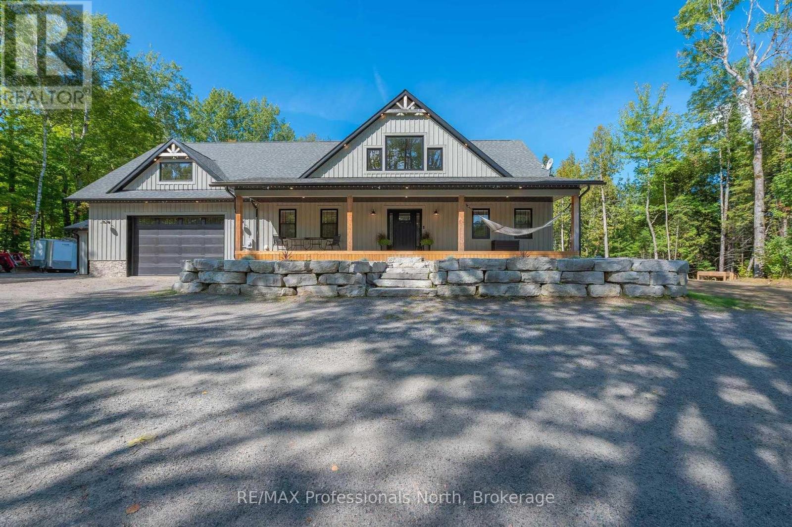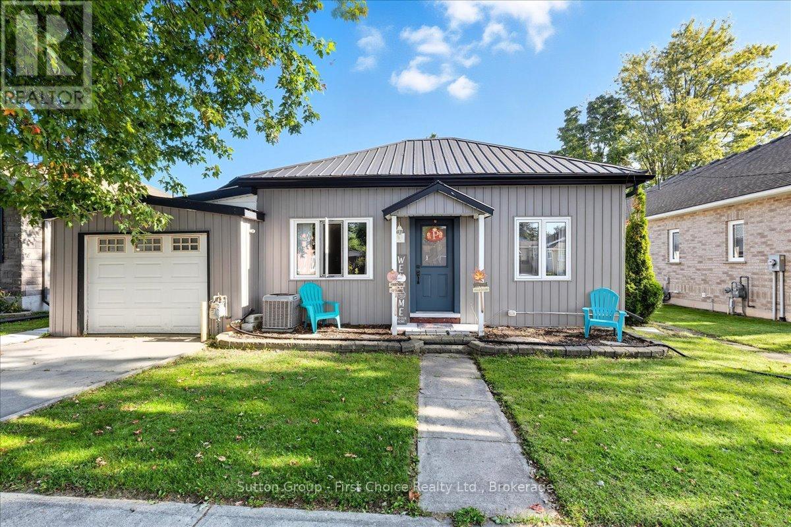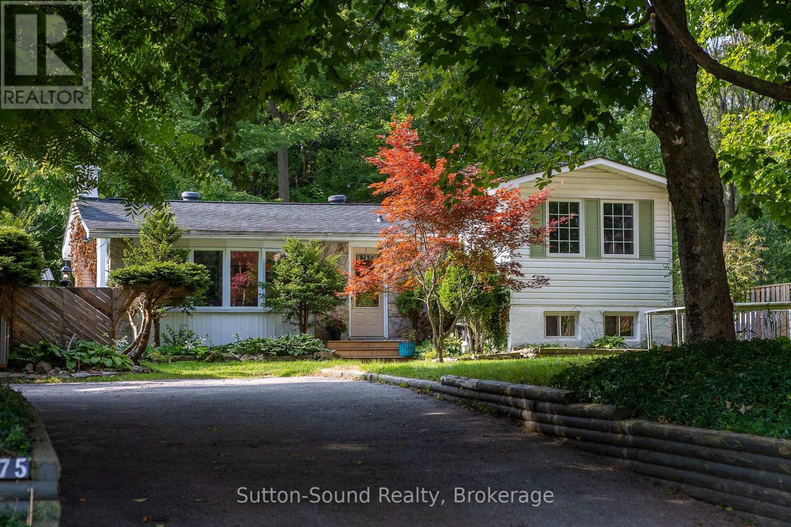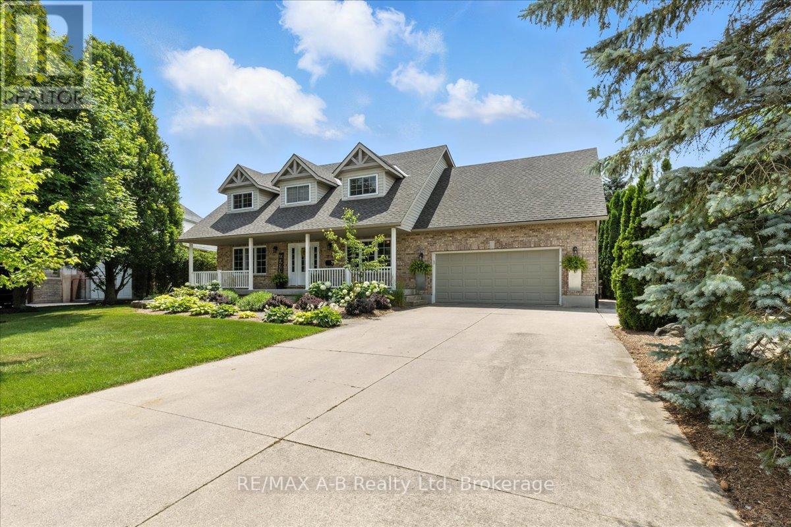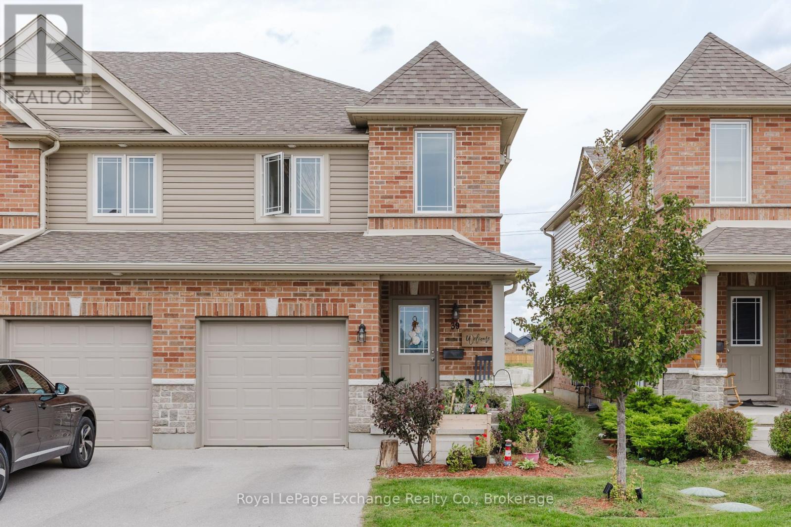1187 Rignalls Road E
Bracebridge, Ontario
Let me tell you about a place most people will never get the chance to call their own. A private bay. More than 4 acres. Nearly 1,000 feet of shoreline wrapping around a peninsula-like point. Surrounded by water, the horizon glows with west-facing sunsets that stop you in your tracks. A long, private driveway leads you in, and suddenly, the rest of the world falls away. The shoreline is everything you hope Muskoka can be - hard-packed sand, a vintage boathouse at the waters edge, and wooded trails that wind through the trees behind you. It feels untouched, timeless, almost as if the lake itself belongs to you. And then there's the cottage. Wrapped in cedar log siding, it carries that nostalgic character only decades of summers can create. Five bedrooms. A wood-burning fireplace. And a Muskoka room that quickly becomes the heart of your days. Morning coffee you never want to rush. A book left open because the view distracted you. Family meals that carry on longer than planned. Rainy nights that somehow turn into just one more game. These are the kinds of moments you'll catch yourself replaying, again and again. Step outside to the lakeside deck and the view opens wide. It's uninterrupted, expansive, unforgettable. Here, you don't just unplug. You return to yourself. Everything stays. From the tools in the shed to the chairs on the deck - even the boat at the dock. You turn the key, and its already yours. This isn't just real estate. Its legacy. The same family has held this place since the 1950s. The road leading in bears their name. For nearly 70 summers, this piece of Muskoka has been the backdrop for their stories, their laughter, their memories. Now, for the first time in over six decades, its ready for someone new. Someone who understands that the best places aren't just owned, they're cared for, lived in, and passed on. Maybe that someone is you. (id:42776)
Peryle Keye Real Estate Brokerage
10 Water Street
Collingwood, Ontario
In the Heart of Ontario's Four-Season Playground, tucked away next to the waterfront, this hidden enclave of homes is one of Collingwood's best-kept secrets - accessible via the scenic boardwalk trail system. From your doorstep, enjoy a short stroll to a thriving commercial district filled with brew pubs, restaurants, boutique shops, and everyday conveniences. The trail system also connects you to Collingwood's Arboretum, a seasonal splash pad, family parks, and the popular waterfront amphitheatre. Walk to Mountain View Public School, Heritage Park with its Aquatic Centre, skatepark, ball diamonds, and dog park - everything your family needs is just minutes away. This spacious five-bedroom, two-bathroom home features three separate living areas and a beautifully designed kitchen, making it perfect for growing families, multi-generational households, or professionals working from home. Bold colours, artistic touches, and abundant natural light create a warm, welcoming atmosphere that feels uniquely yours. Whether you're drawn by the area's natural beauty, community charm, or year-round recreational opportunities, this home offers it all - a rare blend of comfort, style, and location. (id:42776)
Chestnut Park Real Estate
33 19 Side Road
Centre Wellington, Ontario
Welcome to 33 Side Road 19 in Fergus a unique opportunity for first-time buyers, investors, or developers alike. This 1280 square foot bungalow sits on a generous .356-acre lot with 82 feet of frontage, offering excellent potential for future growth. Currently on well and septic, but with town services available, the lot provides flexibility for redevelopment or long-term investment. The home itself requires updating, but recent essentials have already been addressed with a new furnace and hot water heater installed in 2023. Whether youre looking to create your first home, renovate, or explore development potential, this property offers a rare chance to build equity in a prime Fergus location. (id:42776)
M1 Real Estate Brokerage Ltd
1145 Wenona Lake Road
Dysart Et Al, Ontario
A home or cottage with the best of both worlds. Located just 15 minutes from Haliburton, this property offers year-round comfort with all the cottage-country charm. Set on a quiet, municipal road - perfect for walking and cycling - you're close to town yet surrounded by nature. With over 1,700 sq. ft. of living space, this home features 2 bedrooms plus a loft, 2 bathrooms, and a bright open-concept main floor with soaring cathedral ceilings. The main level includes a bedroom, bathroom, laundry room, kitchen, dining and living areas, plus walkout to a screened-in room on the deck overlooking the large fenced yard - ideal for entertaining, kids, and pets. Upstairs, the loft provides flexible space for extra sleeping or lounging. The newly finished basement offers fresh pine ceilings, a second bathroom, bedroom, family room, and a walkout with direct access to the outdoors. Built in 2016 with modern forced-air propane heating, the home also comes with a woodstove (currently disconnected, but included and ready to reconnect), plus a wired Generlink attachment installed for seamless generator connection. Enjoy a level lot with plenty of space to play, plus a short walk takes you to shared deeded access to Wenona Lake - a private 101-foot lot with sandy, clean swimming. Beyond Wenona, you'll find countless ways to get on the water with over 600 lakes in Haliburton County, including nearby Miskwabi Lake, Loon Lake, and Dark Lake beach. Whether you envision it as a quiet cottage retreat, a year-round residence, or a smart investment property, this one is ready to welcome you. (id:42776)
RE/MAX Professionals North
1040 Amelia Crescent
Gravenhurst, Ontario
Welcome to this truly exceptional, custom-built log home, lovingly maintained by its owners. Nestled at the end of a quiet street on nearly 1.5 acres, this property offers wonderful privacy and timeless Muskoka charm. Featuring 3 bedrooms and 3 fully finished levels, including a bright walkout basement, this home showcases quality craftsmanship throughout, from the beautiful round log construction to thoughtful updates like a steel roof in 2015. The property also includes a double car garage, a spacious paved driveway, and two handy storage sheds. Inside, youll immediately feel the warmth and character of the impressive log interior. The main floor offers a seamless flow from the inviting living area with beautiful wood burning stone fire place to the large back deck, perfect for outdoor dining and entertaining. Upstairs, youll find three comfortable bedrooms, while each level of the home is conveniently served by a generously sized bathroom. The lower level walkout basement provides excellent additional living space, featuring a cozy rec room, a home office, and direct access to the private backyard. Whether youre relaxing indoors or enjoying the natural surroundings, this home delivers a lifestyle of peace, comfort, and character. All of this, just minutes from launching your boat on beautiful Kahshe Lake and only 10 minutes to the Town of Gravenhurst, where you'll find shopping, dining, and everyday essentials plus easy access to explore the open waters of Lake Muskoka. If you love log homes, this one will exceed your expectations. (id:42776)
Psr
59 - 1035 Victoria Road S
Guelph, Ontario
Welcome to Your South Guelph Townhome! This beautifully updated, turnkey townhouse offers over 1,600 sq. ft. above grade, plus a finished basement, providing ample space for everyday living and entertaining. Ideally located near the University of Guelph with quick access to the 401, it combines convenience with comfort. Step inside to an open-concept main floor, freshly painted and filled with natural light. The spacious living area seamlessly transitions into a modern kitchen, featuring a new backsplash, updated appliances, and ample storage. Updated flooring throughout ties the space together with a clean, elegant finish. Upstairs, the private primary retreat boasts a walk-in closet and a full ensuite. Two generous secondary bedrooms, a second-floor laundry room, and additional storage make this layout ideal for families. The finished basement is flexible for cozy movie nights, a home gym, hobbies, or extra storage. Outside, enjoy an attached garage, driveway parking, a welcoming covered porch, and a perfect low-maintenance outdoor space. With thoughtful updates throughout, this home is ready for its next chapter. See it at the open house or book your private showing today. (id:42776)
RE/MAX Real Estate Centre Inc
15 Keys Crescent
Guelph, Ontario
Experience the perfect blend of comfort and nature in this beautifully maintained 3-bedroom, 3-bathroom Gatto custom designed bungalow that backs directly onto the scenic trails of Preservation Park Field, offering a rare opportunity to enjoy nature right in your own backyard. The main floor features a functional, well-designed layout perfect for comfortable daily living, including a large, open-concept kitchen and dining area featuring built-in appliances, generous counter space, and direct walkout to the balcony. The bright sunroom, which could be an office or 3rd bedroom is flooded with natural light and is ideal for reading, relaxing, or simply enjoying the view of the surrounding greenery. The fully finished walkout basement provides valuable extra space for multigenerational living, guest accommodations, family recreation, or working from home. Enter your private yard and embrace the serene, wide-open green space just beyond, with winding paths perfect for walking, biking, or simply relaxing. With a two-car garage, three full bathrooms, and close proximity to shopping, restaurants, and everyday essentials, this home delivers the perfect balance of lifestyle and location. This home is topped off with a beautiful metal roof with transferable warranty. Just minutes from Highway 401, its an ideal home for commuters who want both convenience and a peaceful residential setting. Carefully maintained and move-in ready, this home offers a peaceful setting within easy reach of all the conveniences the city has to offer. (id:42776)
Keller Williams Home Group Realty
1677 Hospitality Road
Minden Hills, Ontario
Stunning Home or Retreat For Sale in Minden Hills! Discover this exceptional opportunity to own a beautiful property just outside of Minden. Perfectly blending comfort, style and convenience. Custom Built in 2022 this home offers all the new design features along with some unique features! Spacious Bright living areas with large windows, Propane Fireplace with built in cabinets and soaring vaulted ceiling in the Great Room. Modern kitchen with high-end appliances, leather dolomite counter, gas stove, feature cabinets and two double wide pantries for convenient storage. Three generous bedrooms, including a luxurious primary suite. Main Floor Primary Suite offers a walk out to hot tub on covered deck, 5 x 10 walk in closet, spa style ensuite with soaker claw foot tub, walk in glass shower and double vanity. Open Flow Concept with Dining Area opening to Covered Back Porch for outdoor dining. Main floor is completed with a two-piece bathroom and laundry room leading to attached garage. Upstairs find the open loft. Two spacious bedrooms both with walk in closets. Four-piece bathroom. Second bedroom has a unique skylight and opens to Family Room. Family Room is spacious enough for a gym, gathering space and has a second access to garage. Privacy is prime here! Enjoy the backyard, ideal for entertaining or relaxing either on covered porch, open patio, around the firepit or in the two acres. Attached garage is a true Man Cave with IN FLOOR HEATING, work benches, pool table and walk out to attached shed. Circular driveway and additional parking around the house. Energy-efficient throughout the home. Conveniently located in a friendly neighbourhood. This home offers easy access to local lakes, schools, parks a shopping. Whether you are commuting, moving here full time or exploring all that Haliburton Highlands has to offer, everything is just moments away. Schedule your private viewing and take the first step towards making this wonderful property your new home or retreat! (id:42776)
RE/MAX Professionals North
33 Victoria Street
West Perth, Ontario
Welcome to this fully updated 3-bedroom bungalow with attached garage in the quiet town of Mitchell! Since 2020, this home has had many updates including electrical upgrades, a brand-new kitchen and bathroom taken back to the studs, all-new plumbing, furnace, central air, water heater, and garage heater, plus new siding, windows, and exterior doors. Thoughtful updates also include converting the sunroom into a legal bedroom, reinforcing the garage, and modernizing mechanical systems for peace of mind. This home also features a heated and insulated workshop/storage room off the garage. With stylish finishes, major upgrades already completed, and a small-town setting, this move-in ready home is a rare find! (id:42776)
Sutton Group - First Choice Realty Ltd.
475 20th Street W
Owen Sound, Ontario
Welcome to 475 20th Street West in Owen Sound. Benefits of 3 bedroom home, plus 2 bath perfect for you or your family. Upgraded kitchen, windows, doors, bathroom, plus more. You move in enjoy and relax with the inground pool, oasis backyard offering privacy backing unto ravine. Additional home benefits is the the open concept, large family room with gas fireplace, access to back deck from kitchen to swimming pool and yard, home office. Located in a quiet neighbourhood, short walking distance to Kelso Beach Park offering splash pad, swimming, walking and biking trails. You have to appreciate the benefits of this home. Do not just drive by, take time to see and enjoy the beauty it has to offer. (id:42776)
Sutton-Sound Realty
214 Jordan Crescent
West Perth, Ontario
Welcome to this beautifully remodeled 3 bedroom, 3 bathroom detached home offering 2,681 square feet of classic styling and modern updates. Step inside to discover stunning hardwood flooring throughout and an inviting fireplace that adds warmth and charm to the living area. Enjoy a brand new kitchen, perfect for preparing meals and entertaining guests, with all the latest features.The spacious primary suite includes a walk-in closet, ensuring ample storage and convenience. Energy efficient updates include a new roof, new windows, and an updated HVAC system, keeping comfort and peace of mind at the forefront. Relax in your private backyard or take in the magnificent views from the comfort of your home.Located near highly rated schools, as well as parks and arenas, this completely updated home offers the perfect blend of convenience, style, and comfort. Dont miss the chance to make this exceptional property your own! (id:42776)
RE/MAX A-B Realty Ltd
39 - 409 Joseph Street
Saugeen Shores, Ontario
Charming End-Unit Townhome in Saugeen Shores. Move-In Ready with Room to Customize. Discover comfortable, open-concept living in this bright 3-bed, 3-bath end-unit townhome, ideally located in Port Elgin's family-friendly community. With 1358 sqft of interior space plus a basement waiting for your creativity, you'll appreciate the seamless flow from living room, dining area and kitchen, perfect for day-to-day life or casual entertaining. Interior Highlights: Open concept main floor with ample natural light. Center island kitchen offering extra prep space and informal seating. Patio doors off the dining area lead to a private patio, ideal for morning coffee or summer barbecues. Three well-sized bedrooms and three bathrooms, including en-suite. Powder room on the main level. Great Community & Fantastic Location with Low-maintenance living. Exterior care managed by the condo corporation. Steps from scenic trails that wind to sandy beaches, the marina, and waterfront amenities. Close to shopping, grocery stores, schools, and everyday conveniences. A Safe, child-friendly neighborhood with local parks and baseball diamonds. Why You'll Love It? This turnkey townhome is ready for you to move right in and make it yours. Embrace lakeside living in Saugeen Shores without the hassle of exterior upkeep. (id:42776)
Royal LePage Exchange Realty Co.

