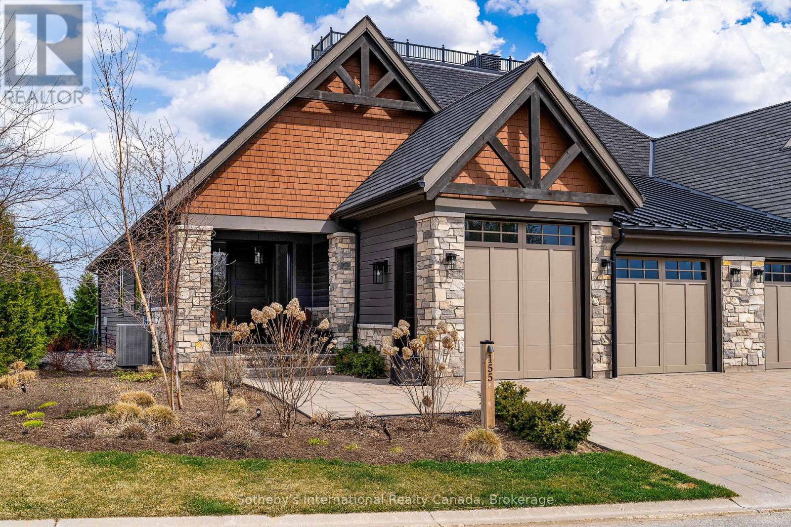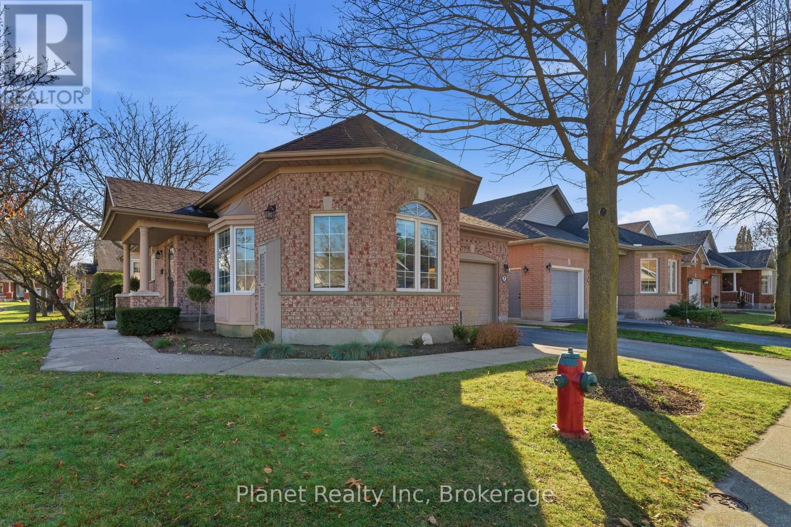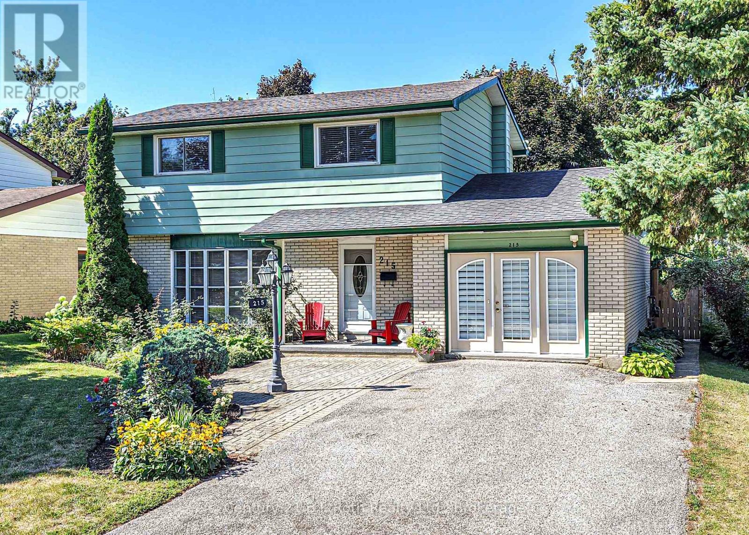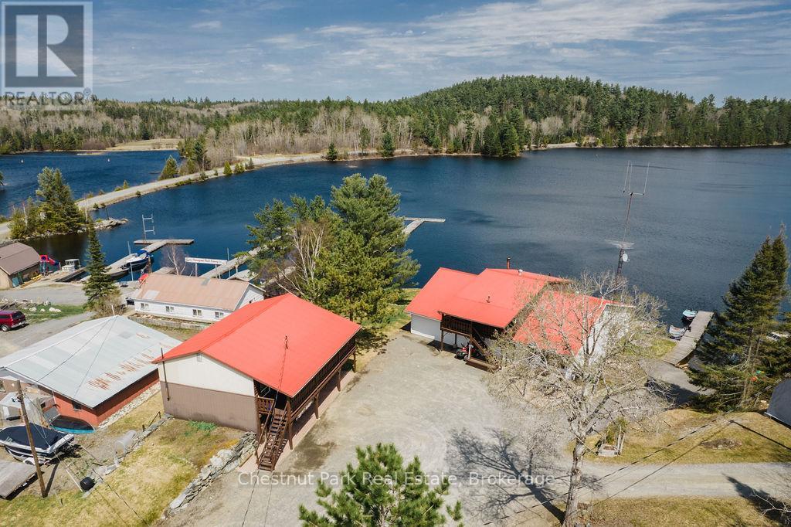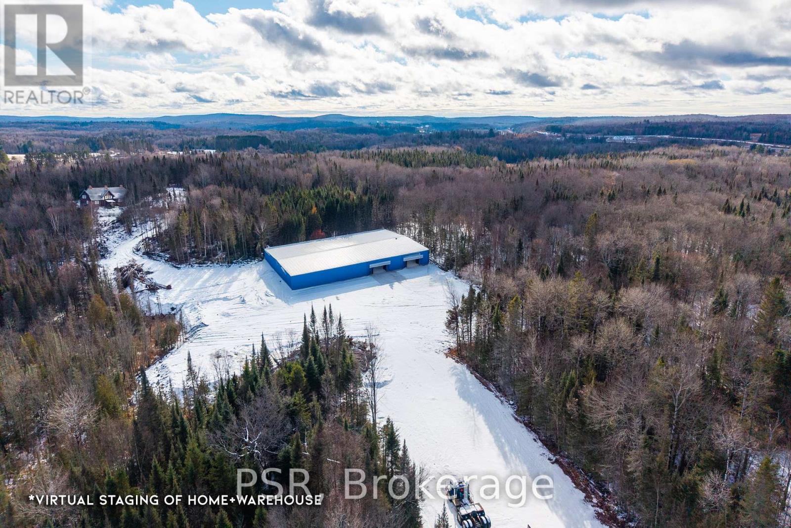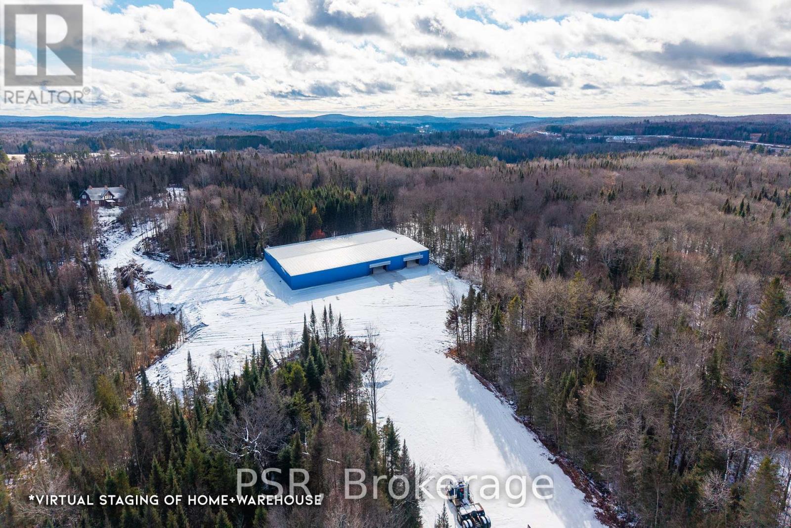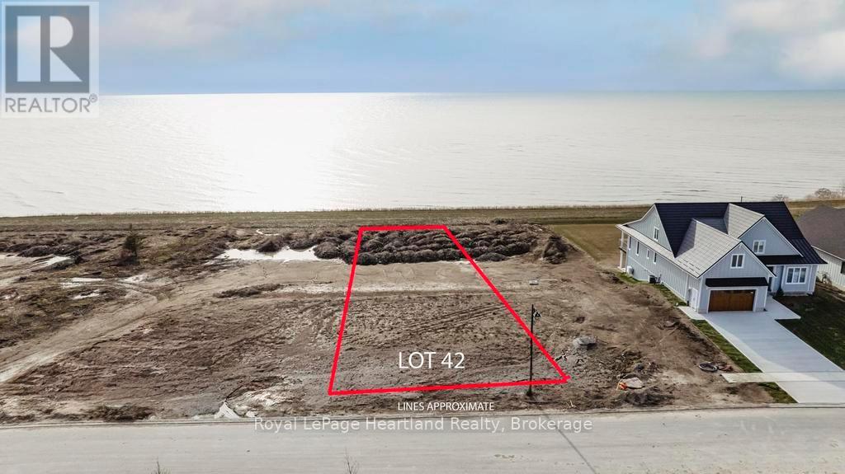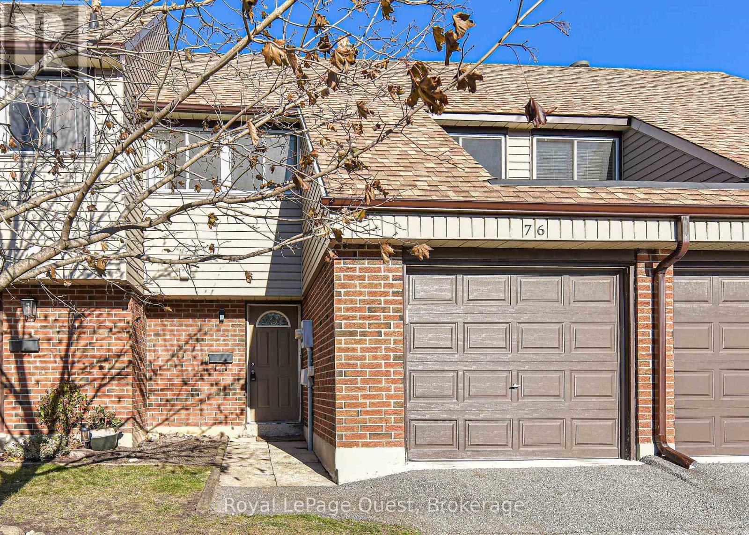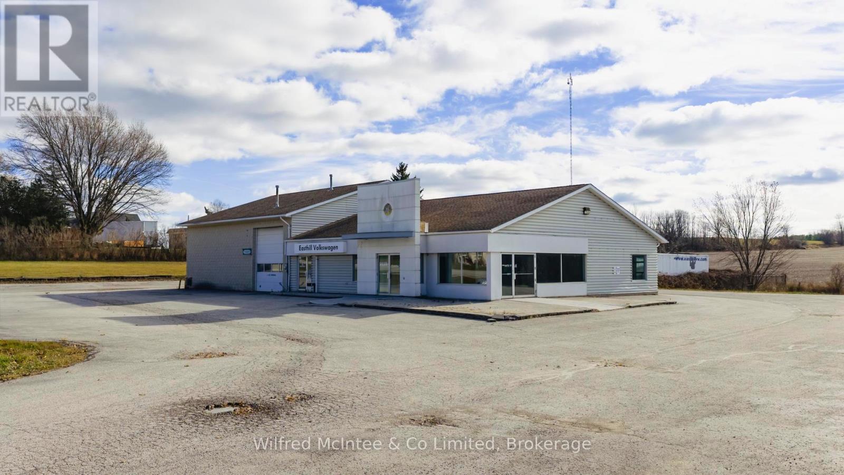155 Georgian Bay Lane
Blue Mountains, Ontario
Experience elevated golf-course living in this exquisitely crafted 3600+ finished sq ft luxury residence overlooking premiere fairways and surrounded by lush, manicured landscaping. From the moment you arrive this home sets a new standard in refined elegance.Step inside to a bright, open-concept layout where high-end finishes and custom details shine. The chef's kitchen is a standout, featuring a large island with seating and top-tier built-in Wolf appliances-perfect for both everyday living and elevated entertaining. The adjoining great room with soaring ceilings and a floor to ceiling stone fireplace frames breathtaking views and opens to a sprawling stone patio with a custom hot tub and panoramic golf-course vistas.The main-floor primary suite is a serene retreat with a spa-inspired 5-piece ensuite-glass shower, freestanding tub, built-in bench-and a generous walk-in closet. A second bedroom (or office) , 2 piece powder, stylish mudroom with laundry and direct access to the fully drywalled/painted double car garage with EV Charger and garden door adds main-floor convenience.The lower level impresses with a large recreation space, complete with a wet bar, entertainment zone, and a glass-enclosed wine room. A gym (or third bedroom), luxury 4-piece bath, and ample storage further enhance this level. Positioned within one of the area's most coveted golf communities. A rare opportunity to own a luxury home that blends resort-style living, modern comfort, and an unbeatable golf-course setting. Some furnishings in media have been updated. (id:42776)
Sotheby's International Realty Canada
2 Sprucehaven Court
Guelph, Ontario
Welcome to 2 Sprucehaven Court - a bright and inviting bungalow nestled on a lovely corner lot, just steps from the Village's impressive 42,000 sq. ft. recreation centre. This home was designed with comfort and ease in mind, offering a warm, welcoming feel the moment you step inside. The main floor is filled with natural light, thanks to bay windows and an east-facing exposure that welcomes the morning sun. The combined dining and family room creates an open, comfortable space perfect for gathering with friends or hosting family. The neutral kitchen features stainless steel appliances, generous counter space, and hardwood floors that lead into a cozy dinette and a sun-filled living room. From here, sliding doors open to a peaceful patio - your own little spot to enjoy a cup of coffee, read a book, or unwind at the end of the day. This level includes two bedrooms, including a spacious primary suite with a walk-in closet and a 3-piece ensuite complete with a relaxing soaker tub. The second bedroom offers wonderful flexibility and can easily serve as a welcoming guest room, a quiet den, or a home office. A second 3-piece bathroom with a step-in shower adds convenience, and the laundry/mud room with access to the single garage makes everyday living that much easier. The finished lower level adds even more usable space, with a versatile room perfect for hobbies, guests, or a cozy retreat, along with a handy 2-piece bath and plenty of storage. Life in the Village offers so much more than just a beautiful home - you'll also enjoy an incredible sense of community. With countless activities, clubs, and groups to join, it's easy to stay active, meet new friends, and feel right at home. Set in an ideal location and offering low-maintenance living paired with outstanding amenities, this charming home is ready to welcome its next homeowners. (id:42776)
Planet Realty Inc
215 Park Street
Orillia, Ontario
Now is your chance to raise your family in one of the most sought-after North Ward neighbourhoods! This well-maintained 4-bedroom, 1.5-bath, 2-storey home offers comfort, convenience, and fantastic outdoor living-perfect for today's busy family. A welcoming covered entry leads into the bright main floor featuring gleaming hardwood floors throughout. The spacious living room with bay window fills the space with natural light, while the adjacent dining area overlooks the picturesque back yard. The efficient galley-style kitchen boasts classic oak cabinetry, a cozy breakfast nook, and direct access to your fully fenced backyard oasis. A convenient 2-piece powder room is located on the main level. The original garage has been converted into a versatile space currently used as a main-floor laundry, but it would easily function as a playroom, home office, recreation room-or be converted back to a garage if desired. Upstairs, you'll find a beautifully updated 4-piece bathroom and four bedrooms, including one with a charming built-in desk/craft area and a spacious walk-in closet. The mostly finished basement offers a cozy family retreat complete with a gas fireplace and a bar area, ideal for relaxing or entertaining. Step outside to your private, treed, fully fenced backyard, featuring an expansive updated deck overlooking the inground pool, complete with a newer gas heater. Relax in the sunshine under the Pergola or choose to sit under one of the 2 Gazebos. It's the perfect setting for summer gatherings and family fun. Additional updates include windows & shingles. The home is equipped with natural gas heating and central air conditioning for year-round comfort. Located close to parks, schools, shopping, and just a short walk to downtown, this property offers the ideal blend of lifestyle and location. (id:42776)
Century 21 B.j. Roth Realty Ltd.
301 - 65 Bayberry Drive
Guelph, Ontario
Welcome to 301-65 Bayberry Drive, a bright and beautifully cared-for 2-bedroom plus den condo in the sought-after Wellington building at the Village by the Arboretum. This Periwinkle suite feels instantly welcoming with its fresh, neutral décor and sunny south-facing exposure that fills the space with warmth throughout the day. The kitchen is truly the heart of the home - complete with a generous island that's perfect for cooking, gathering, or simply catching up with friends over coffee. The great room offers elegant hardwood floors and wonderful natural light thanks to the many large windows, creating an inviting space to relax or entertain, and spacious enough for living & dining. A wide foyer sets a gracious tone as you enter, leading to a versatile den that makes an ideal home office, reading corner, or quiet retreat. The primary suite provides a peaceful place to unwind, featuring a 3-piece ensuite with a walk-in shower and a spacious walk-in closet. In the guest wing, you'll find a comfortable second bedroom and a full bath - perfect for overnight visitors. The suite also includes an in-unit laundry room for everyday convenience. Step outside onto the balcony and enjoy a generous outdoor space, ideal for morning coffee or an evening breeze. Additional comforts include a secure indoor storage locker and an extra-wide underground parking space - thoughtful touches that make daily living effortless. Beyond the suite itself, the Wellington offers an exceptional lifestyle. Residents enjoy access to the Village's outstanding amenities and an active, welcoming community that truly defines adult living at its best. This lovely condo is ready to be enjoyed - don't miss the opportunity to make it yours. (id:42776)
Planet Realty Inc
51 Stevens Road
Temagami, Ontario
An exceptional opportunity to own and operate a well-established, year-round lodge business in the heart of Temagami. Northland Paradise Lodge sits on 2.45 acres with 120 feet of crystal-clear, deep-water frontage on Snake Island Lake part of the Cassels-Rabbit Lake water system offering over 30 km of scenic boating and renowned fishing. This turnkey operation has been successfully run by the current owner for 38 years and caters to families, anglers, hunters, ATVers, and snowmobilers. The property features seven guest suites, each with its own kitchen and bathroom, as well as a two-bedroom seasonal cottage. The owner's private residence offers 1,236 sq. ft. of living space with three bedrooms, a full kitchen, dining and living areas, and breathtaking waterfront views. Additional amenities include docking for up to 12 boats, a dining room that accommodates 18 guests, a recreational room with a pool table and shuffleboard, a gift shop, and a cut-and-wrap shop for processing game or fish. The property is serviced by municipal water and sewer. The sale includes all necessary equipment to operate the business, including boats, motors, canoes, an established client list, 2025 bookings, a business website, and email. Financial statements are available to qualified buyers. Located directly across from the White Bear Forest Conservation Reserve, home to 400-year-old red and white pines, the lodge offers guided hikes, photography tours, and popular wild orchid and mushroom excursions. Guests return year after year to enjoy fishing, boating, swimming, hiking, and the beloved Friday night potluck dinners that celebrate the week's adventures. Northland Paradise Lodge is more than a business, its a lifestyle in one of Northern Ontario's most picturesque and biodiverse settings. Visit the Lodge's website: www.northland-paradise.com. (id:42776)
Chestnut Park Real Estate
133 Berriedale Road
Armour, Ontario
Unlock The Potential Of 133 Berriedale Rd, Armour. A Rare 44.45-Acre CH + MH Zoned Property Just Off Highway 11 With No Half-Load Restrictions! Spread Across Three Lots, This Prime Location Features Electrical Services At The Road And A Large Existing Shop Ready For Immediate Use, Making It Perfect For A Mechanic, Storage Facility, Stone Yard, Or Your Dream Business With A Home Nearby. With Sub-Dividable Lots And A New Zoning Amendment Allowing multiple Residential Dwellings, The Possibilities Are Endless For Commercial, Industrial, Or Mixed-Use Development. Don't Miss This "Work And Live" Opportunity. (id:42776)
Psr
133 Berridale Road
Armour, Ontario
Unlock the potential of 133 Berriedale Rd, Armour. A rare 44.45-acre CH + MH zoned property just off Highway 11 with no half-load restrictions! Spread across three lots, this prime location features electrical services at the road and a large existing shop ready for immediate use, making it perfect for a mechanic, storage facility, stone yard, or your dream business with a home nearby. With subdividable lots and a new zoning amendment allowing multiple residential dwellings, the possibilities are endless for commercial, industrial, or mixed-use development. Don't miss this "work and live" opportunity. contact Listing Agent Cameron Prukner at 705-816-5893 today. (id:42776)
Psr
468 Coast Drive
Goderich, Ontario
Lakeview Lot for Sale - Build Your Dream Home by the Water. Browse the image gallery for design inspiration and envision your future in one of Ontario's most sought-after coastal communities. Located in the charming and historic town of Goderich, this lakeview lot offers an opportunity to create a custom home along the shores of Lake Huron. Known for its breathtaking sunsets, vibrant community spirit, and scenic waterfront, Goderich blends small-town charm with modern conveniences. Take advantage of our in-house local builder Heykoop Construction-renowned for their craftsmanship, attention to detail, and timeless home designs. Whether you're envisioning a modern lakeside retreat or a classic family home, Heykoop can bring your vision to life with care and precision. Located along the prestigious Coast Goderich development, this property offers access to scenic walking trails, manicured parks, and a peaceful, well-connected community that's just minutes from downtown shops, restaurants, and essential services. Imagine waking up to panoramic lake views, enjoying leisurely walks along the shoreline, and taking in stunning sunsets right from your own backyard. This premium lakeview lot offers the perfect canvas for a bespoke residence overlooking the sparkling waters of Lake Huron. Don't miss your chance to own a piece of Ontario's west coast. Explore our images for design inspiration, and start planning the home you've always dreamed of. Reach out today to learn more or to schedule a viewing of this incredible property. (id:42776)
Royal LePage Heartland Realty
49 Mary Street
Barrie, Ontario
A rare chance to own a mixed-use property in one of Barrie's most high-traffic locations, just steps from Five Points. Featuring three distinct income streams, the main level is currently home to a restaurant while the upper floor includes two short-term rental units, each with balcony access and city views. On-site parking ensures convenience for both customers and guests. The versatile layout makes this property ideal for investors seeking multiple revenue sources, business owners wanting to operate and live on-site, or those looking to continue leveraging the established short-term rental income. Exceptionally well maintained and offered furnished for a turnkey transition, with recent upgrades including a newer furnace, A/C and roof. Don't miss this opportunity to secure a prime downtown asset with strong income potential. (id:42776)
Keller Williams Experience Realty
76 - 441 Barrie Road
Orillia, Ontario
This charming and affordable townhome presents a fantastic opportunity for first-time buyers, downsizers, or investors. Offering 1,175 sq. ft. of comfortable living space, it features an inviting open-concept layout with updated flooring, fresh paint, and a bright, airy atmosphere throughout. The main floor includes a sun-filled living room that welcomes abundant natural light-an ideal space for relaxing or entertaining. Upstairs, you'll find three well-sized bedrooms, including a spacious primary suite complete with double closets. With two bathrooms and the added convenience of inside access to the garage, everyday living is effortless. Perfectly situated near public transit, major highways, Lakehead University, and Costco, this townhome offers low-maintenance living in a highly accessible and desirable location. Move-in ready and packed with value, this home stands out-especially with so few options available in this price range. Don't miss your chance to make it yours! (id:42776)
Royal LePage Quest
75 - 129 Victoria Road N
Guelph, Ontario
Welcome to 129 Victoria Road North, Unit 75. This clean, move-in-ready townhome features a bright and airy main floor with white kitchen cabinets and warm, rich tones throughout. The versatile main floor lends to many furniture configurations. Featuring 3 bedrooms, 1.5 baths, a finished recreation room, and a freshly painted interior, this home is sure to impress. Enjoy a fenced backyard that backs onto the condominium's private park, complete with beautiful mature trees offering shade and privacy in the warmer months. The exterior photos were taken two weeks apart in November to showcase how vibrant the foliage becomes right outside your door. Located in Guelph's desirable East End, you're close to parks, transit, schools, trail systems, shopping, and the Victoria Road Recreation Centre - making this an ideal home for families, first-time buyers, investors or anyone seeking comfort and convenience. This is the one you've been waiting for! (id:42776)
Exp Realty
1577 Bruce Road 4 Road
Brockton, Ontario
Located on the east side of Walkerton with excellent visibility along Highway 4, this versatile 2-acre commercial property offers outstanding potential for a wide range of businesses. Previously operated as a long-standing car dealership, the site is now vacant and ready for its next owner. The 5,000 sq. ft. building is well-equipped, featuring a four-bay service shop, including a drive-through bay, a bright showroom, dedicated service/parts area, multiple offices, and a boardroom, providing a complete setup for automotive sales or service operations. A full basement offers valuable storage space, while the fenced rear yard adds secure outdoor storage options. With its strategic location, strong exposure, and adaptable layout, this property is ideal for continuing as a dealership or repurposing for retail, trades, commercial services, or light industrial use. Opportunities like this are rare-especially with this level of visibility and land size. Call your Realtor today to arrange a viewing. (id:42776)
Wilfred Mcintee & Co Limited

