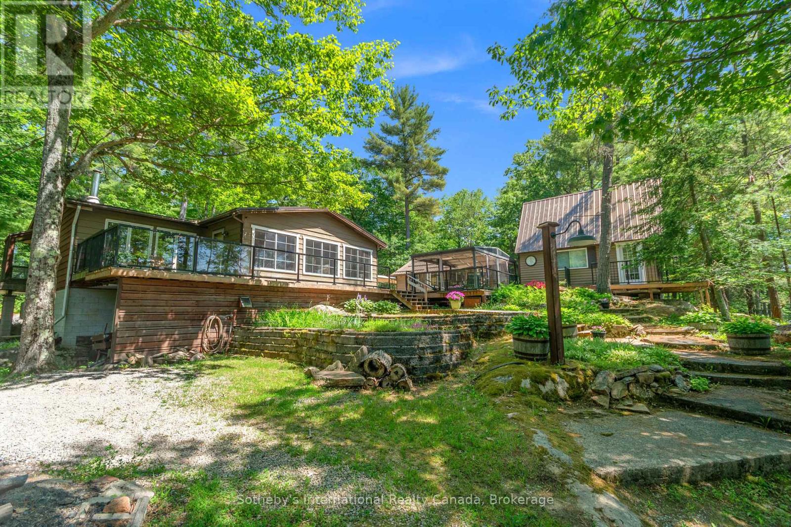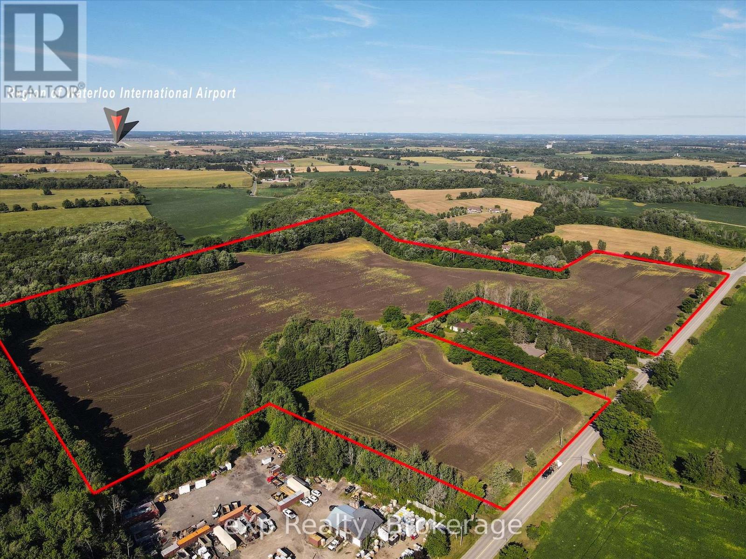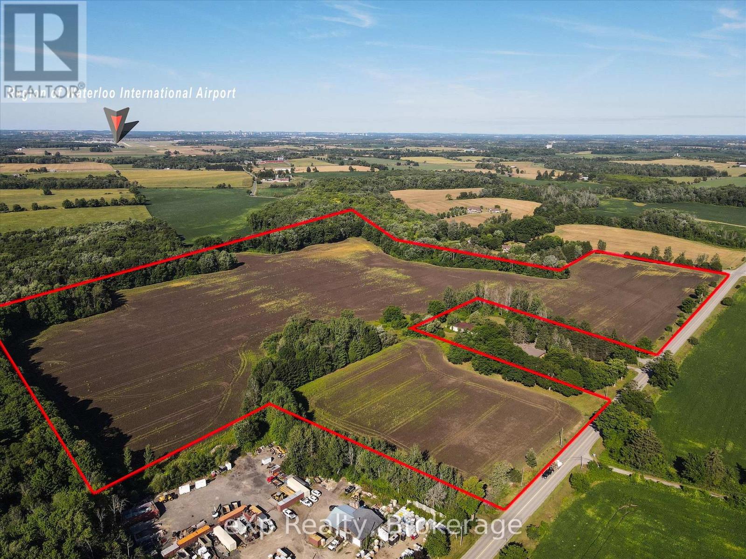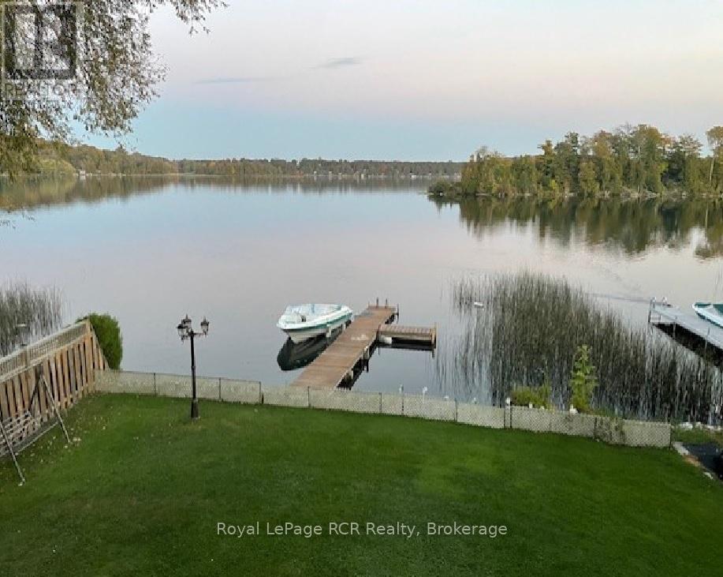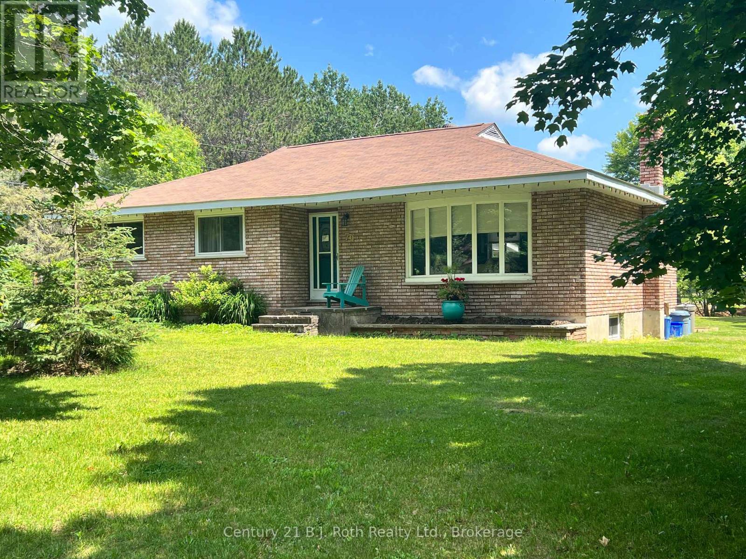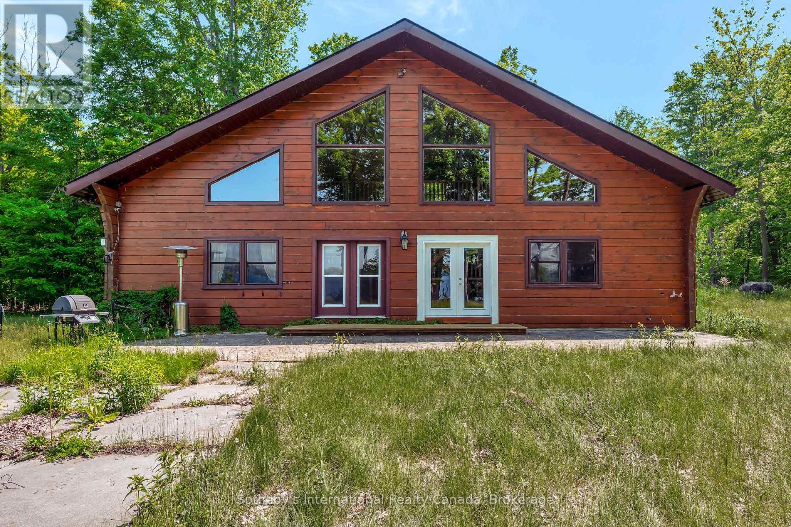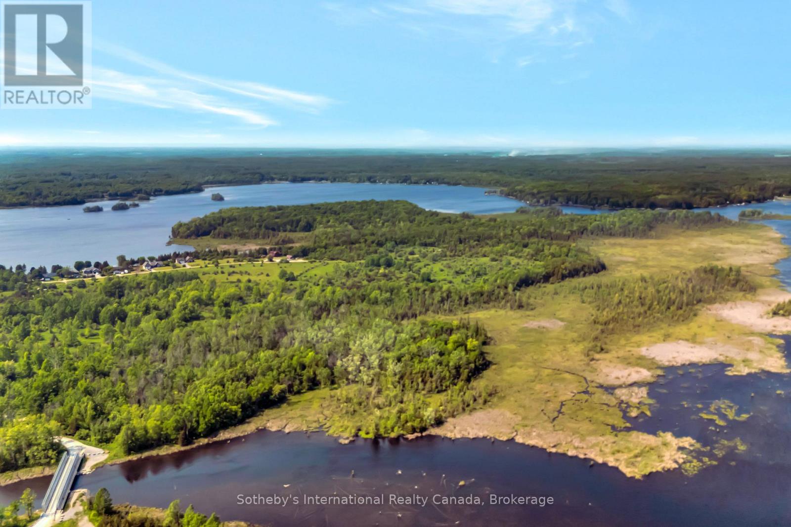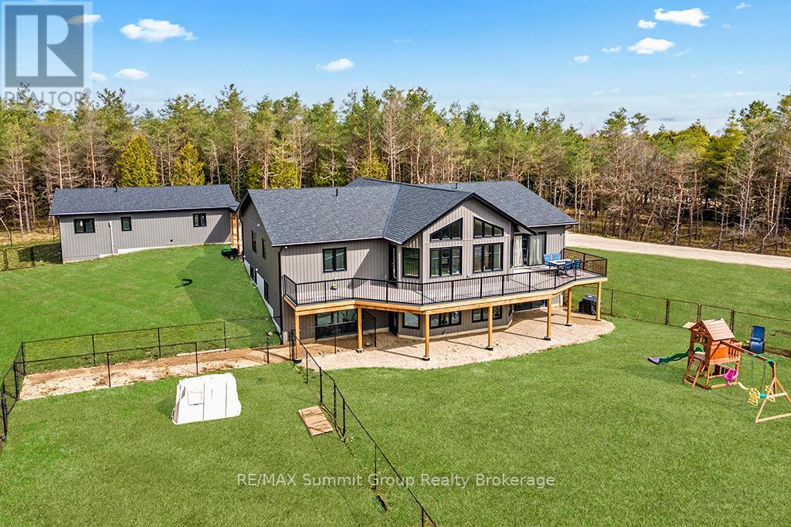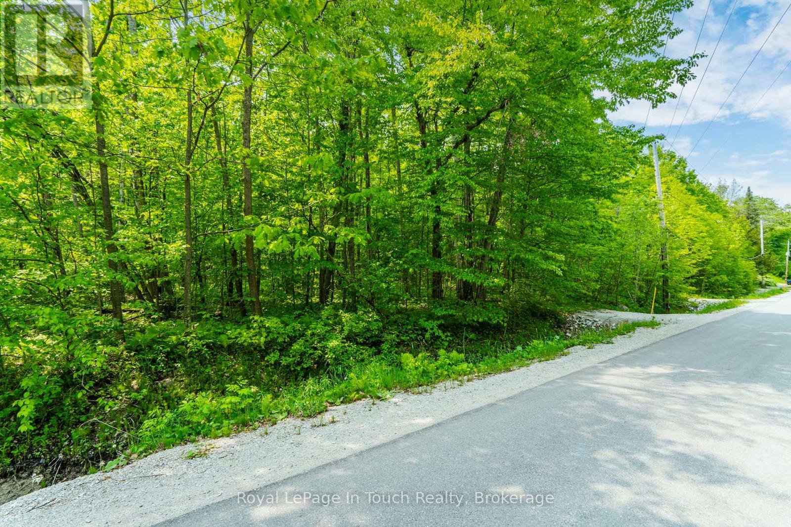3 Brechin Crescent
Oro-Medonte, Ontario
Its easy to fall in love with 3 Brechin Crescent in Moonstone! Welcome to your forever home! Discover this beautifully appointed 4-bed, 3.5-bath home offering over 3,100 Sq. Ft. of thoughtfully designed living space. Nestled in a desirable, family friendly neighbourhood on a quiet crescent, this home exudes curb appeal. Arrive to a wide double driveway, oversized 3-car garage, and a charming covered porch perfect for coffee or evening relaxation. Inside, the warm and inviting foyer features rich hardwood and stylish modern wainscoting. The open-concept main floor showcases coffered ceilings, a striking fireplace with a grand mantle, custom built-ins, and large windows that fill the home with light and picturesque views of the backyard. The kitchen is seamlessly integrated with the living area and is complemented by a formal dining room, a dedicated office with additional built-ins, and a mudroom with direct access to the garage. Upstairs, thoughtful details continue with wainscoting-lined hallways and a cozy reading nook featuring bench seating and custom bookshelves - an ideal spot to unwind. The second floor offers three spacious bedrooms, a 5-piece main bath with laundry, and a serene primary suite boasting a generous 10-foot walk-in closet, and a spa-like ensuite. The fully finished basement adds incredible versatility with a fourth bedroom and bathroom, a large great room, a family room, and a cold storage space. Enjoy the spacious backyard with a stone fire pit and plenty of room to play! Recent upgrades: New siding (2022) New roof (2021) Furnace & A/C (2020) EV charging station Natural gas generator (hard-wired, self-testing). Just 5 minutes to Mount St. Louis ski hills, 5 minutes to Highway 400, 25 minutes to Barrie, and just over an hour to Toronto this home offers the perfect blend of country tranquility and city convenience. Book your private tour today and experience everything this extraordinary home has to offer. (id:42776)
Bob Bush Realty Inc.
38 Sr405 Severn River
Muskoka Lakes, Ontario
*BOAT ACCESS ONLY* Welcome to this stunning Severn River property! This incredible waterfront gem is situated on the Trent Severn Waterway and boasts breathtaking southwest-facing views across the river. This property features a spacious main cottage with 2 bedrooms, a 3-piece bathroom, laundry, and an open concept vaulted-ceiling living room with wood stove and kitchen with island, making it the perfect gathering spot for large families or groups of friends. And when it cools off, the sunroom provides a cozy retreat where you can unwind and enjoy time with family. Just off the kitchen, there is a solarium overlooking the bay, where you can start your day and soak up the tranquillity of your surroundings. The guest cabin is outfitted with a bedroom and loft, each with 2 beds and another 3-piece bathroom. The spacious deck area creates a gathering spot for family and community, while a large enclosed outdoor room on the deck provides plenty of additional space for outdoor relaxation and entertaining. With 265 feet of water frontage and 2.95 acres of land, this property offers plenty of room to explore, swim off the dock or soak up the sun. For those who enjoy exploring, this property also features a quiet bay to discover - a peaceful oasis where you can escape from the hustle and bustle of everyday life. Enjoy evenings spent around the fire pit enjoying s'mores. The family handyman will love the large workshop with ample storage space to tinker away at projects. Whether you're a DIY enthusiast or a professional tradesperson, this workshop has plenty of items to get the job done. This quiet area of the river is perfect for those seeking a serene escape, yet it is still conveniently located near amenities such as golf courses, shopping, skiing, trails, and the Big Chute Marine Railway. Just a quick 5-minute ride from the marina. Don't miss out on the opportunity to own this piece of paradise on the Severn River - schedule a viewing today! (id:42776)
Sotheby's International Realty Canada
412 - 420 Mill Road W
Toronto, Ontario
Imagine Your-Self as an Owner of this Beautiful Home. 3 Bedroom 2 Bathroom With Landry Inside. Renovated with over 1200 sq ft of Living space, plus 100 on the balcony! Lot of Storage Inside. Take in all of the natural light during the day. The south-facing balcony offers an unobstructed panoramic view of Etobicoke Creek and surrounding green space. Smart layout and generous storage make this the most functional of living spaces: spacious open-concept living/dining area, large kitchen with ample storage, and large ensuite laundry room. Primary bedroom offers a large closet and ensuite bath. High-quality engineered hardwood flooring throughout. Exclusive use of 1 garage parking space. Grounds include gardens, a massive playground, outdoor pool, BBQ area and tennis courts. Indulge in amenities including the sauna, gym, carwash, library and party room. Well managed building, with newer balconies, and a security system for added peace of mind. Easy access to highways 427/401, TTC, Mississauga Transit, and mere minutes to Pearson Airport. (id:42776)
Century 21 B.j. Roth Realty Ltd.
5086 Township Rd 1
Guelph/eramosa, Ontario
Attention farmers and land bankers - 54 Acres of prime farmland with frontage on two roads! The property sits in a premier location between Guelph, Cambridge, and Kitchener/Waterloo. It is some of the better land you will find in the region - equipped for barley, garlic, sod, and many other cash crop uses. The land will be severed from the existing home on the property. This is a rare opportunity to secure a top-tier agricultural property in a prime location. Contact us today for more information and to schedule a viewing! (id:42776)
Exp Realty
5086 Township Rd 1
Guelph/eramosa, Ontario
Attention farmers and land bankers - 54 Acres of prime farmland with frontage on two roads. The property sits in a premier location between Guelph, Cambridge, and Kitchener/Waterloo. It is some of the better land you will find in the region - equipped for barley, garlic, sod, and many other cash crop uses. The land will be severed from the existing home on the property. This is a rare opportunity to secure a top-tier agricultural property in a prime location. Contact us today for more information and to schedule a viewing! (id:42776)
Exp Realty
48 Island View Drive N
South Bruce Peninsula, Ontario
Morning Coffee on the water front deck watching the sunrise The peaceful tranquility of Chelsey Lake in the morning will set the mood for the day. You, the Kids, the grandkids will love swimming, fishing and boating off your own private dock. There is the detached waterside storage shed with plenty of room for the toys. There is tons of morning and afternoon sunshine to enjoy on the deck or go for a walk and meet the amazing neighbours. There have been numerous updates recently including new windows, newer deck with glass railing, dock, 4 season sunroom reno, BBQ hookup, water pump and foot valves along with new brickwork facing the lake and updated landscaping with fully fenced yard. The south side sunroom offers full lake views and quiet TV room for naps. At night enjoy the sound of the loons star watching in this Dark Sky community around the lakeside camp fire. This 3 bedroom, 1500 sq ft 4 season home has all the boxes ticked offering 2-3 Pc bathrooms 4 good sized bedrooms and office with main floor primary. sunroom. The open concept kitchen and dining area features a walkout to the sunroom and waterside deck. Enjoy the ambiance of the propane fireplace in the lower level family room with stamped concrete covered patio. The updated flooring throughout is easy to clean. Members of the Chesley lake cottager association are offered dining room restaurant at Chesley lake camp and sand beach with free boat launch. (id:42776)
Royal LePage Rcr Realty
79 Albert Street
Sundridge, Ontario
All brick bungalow on a beautiful "park like" large lot in Sundridge. Mature landscaping & trees. 20x12 shaded back deck for BBQing and enjoying your private corner property. Plenty of parking on the oversized driveway. The main level of the home is a bright open concept design with big windows. Both washrooms have been upgraded. Main floor laundry. 2 bedrooms upstairs/2 bedrooms downstairs. Back entrance is split level with stairs going up or down from the entrance. Tented "garage" is large enough for two vehicles or build a large garage on the oversized lot. Additional sheds on property. Just a short drive to Lake Bernard. The town beach is great for swimming and picnics. Sundridge is country living in a wonderful community with unique shops and restaurants. This home is the perfect opportunity for a retired couple or a young family. Come take a look! (id:42776)
Century 21 B.j. Roth Realty Ltd.
0 Nappan Island
Trent Hills, Ontario
A once-in-a-lifetime private island retreat, Nappan Island offers 311 acres of untouched wilderness, 3,800 feet of stunning shoreline, and breathtaking views of Seymour Lake on the Trent-Severn Waterway. This ultra-exclusive estate is perfect for those seeking privacy, luxury, and limitless recreational potential - whether as a secluded family compound, private hunt camp, or world-class outdoor escape. With expansive waterfront, panoramic lake views, and forested trails, this island is an unparalleled setting for adventure and relaxation. A 4-bedroom waterfront cabin sits right at the waters edge, blending rustic charm with modern comfort, making it an ideal base for boating, fishing, hunting, hiking, and year-round enjoyment. Offering endless potential, Nappan Island presents a rare opportunity to expand into a luxury multi-residence compound while preserving the tranquility and exclusivity of a true island sanctuary. Access is effortless with a newly installed municipal bridge, ensuring year-round convenience while maintaining the ultimate sense of seclusion. With its pristine shoreline, sweeping lake views, and rare development potential, Nappan Island is an irreplaceable offering in Ontario's luxury waterfront market. (id:42776)
Sotheby's International Realty Canada
0 Nappan Island
Trent Hills, Ontario
A rare Draft Plan Approved development opportunity, Nappan Island offers 311 acres of prime waterfront land with 3,800 feet of shoreline on Seymour Lake. Positioned for future residential development with 69 Lots, this property presents a unique chance for investors and developers to create an exclusive waterfront community in one of Ontario's most sought-after regions. Located just 25 minutes from Peterborough and under 2 hours from Toronto, Nappan Island is fully accessible year-round via a newly constructed municipal bridge. The site features level topography, expansive water frontage, and scenic lake views, making it an ideal setting for a high-end lakeside development. Subdivision applications and preliminary studies, including environmental assessments, stormwater management, and servicing plans, have been completed, allowing for a strong foundation for future approvals. Adding to its appeal, the property includes a 4-bedroom waterfront cottage, offering immediate usability as a sales hub, rental property, or model home during the planning and development process. With its exceptional scale, waterfront exposure, and strategic location, Nappan Island represents a rare and exciting investment opportunity for those looking to develop a premier waterfront community. (id:42776)
Sotheby's International Realty Canada
615690 Hamilton Lane
West Grey, Ontario
Looking for space to bring family together under one roof while still giving everyone room to breathe? This thoughtfully designed property sits on nearly 5 acres just minutes from Markdale and a quick drive to Beaver Valley Ski Club, offering the perfect setup for multi-generational living. The main house offers over 2,500 sq. ft. on the main floor alone, with a total of five bedrooms, three full bathrooms, and a finished walkout lower level that gives you options, whether it's space for adult kids, in-laws, or extended family. The lower level includes a huge rec room, kitchenette/wet bar, and four walkouts to the yard. There are rough-ins for a fridge, stove, and shower too, making it easy to set up a full secondary living area if needed. The kitchen is designed with the home chef in mind: a large 15-foot island, deep drawers for easy access, a built-in spice rack, porcelain slab counters, and a cooktop with downdraft ventilation. It's open to the living and dining areas, so hosting big family dinners or casual get-togethers feels natural and easy. The bonus? A fully equipped 950 sq. ft. guest house complete with its own laundry perfect for grandparents, a separate work-from-home setup, or even rental income. Outside, you'll find over half an acre of cleared land, multiple fenced yard areas for pets or play, a 55-foot deck for gathering outdoors, and wide gates for easy access. The home is heated and cooled with geothermal, and includes modern touches like ethernet hookups in the gym and office with excellent internet, and a commercial-grade hot water pressure tank. It's rare to find a property that balances shared living with personal space this well. If your family has been looking for a way to live together without stepping on each other's toes, this might be the one. (id:42776)
RE/MAX Summit Group Realty Brokerage
Lot 22 Champlain Road
Tiny, Ontario
Treed vacant lot for sale in the beautiful area of Clearwater Beach, Tiny located directly across from the water access to Georgian Bay set amongst permanent and seasonal dwellers. Build your Cottage or Home here and take full advantage of a 5 minute walk to the water with your kayak, paddleboard, canoe or simply a towel and lawn chair to enjoy all of what Georgian Bay has to offer. Use the OFSCA trail system which is a 10 minute sled ride to connect to, try your luck at ice fishing or take a short drive to beautiful Awenda Provincial Park and hike or ski the trails. This area is a four season playground for the outdoor enthusiast. Development charges apply to build at the time of applying for a building permit. (id:42776)
Royal LePage In Touch Realty
103 Mowat Street
Stratford, Ontario
Classic 1.5-storey yellow brick home on Mowat Street in the City of Stratford. Showcasing original craftsmanship, this home features hardwood floors, natural wood trim and solid wood doors. The high baseboards, detailed casings, and mouldings add to its timeless appeal. Functional glass sliding doors between Living and Dining Room. Updated kitchen boasts maple cabinetry and newer stainless steel appliances, with a bright 3 season sunroom overlooking the fenced backyard. Upstairs, you will find three bedrooms and a main 4pc bath with a charming clawfoot tub. Recent updates include a newer furnace (2022), an oversized A/C unit (2022), Hot Water Tank (2022) and a lifetime steel roof (2022). The unfinished basement offers great potential for storage. Ideally located near a public school and downtown amenities, and grocery store. This lovingly cared for home awaits its new owners. (id:42776)
Royal LePage Hiller Realty


