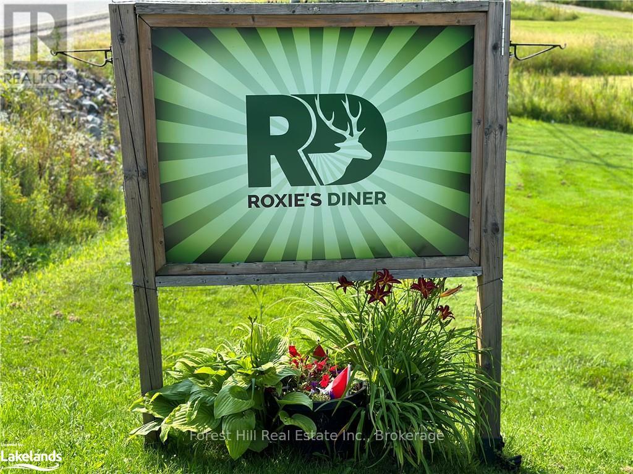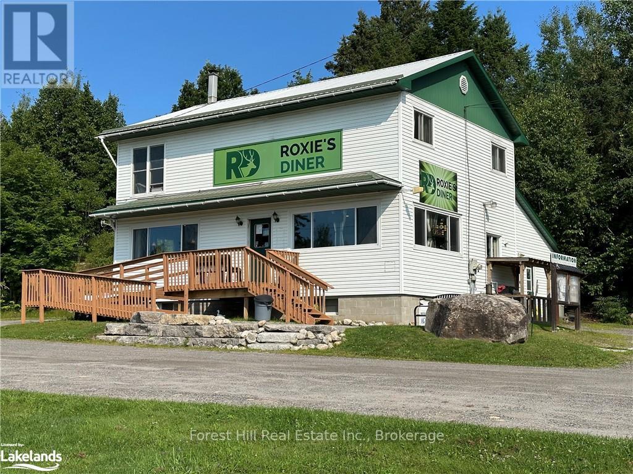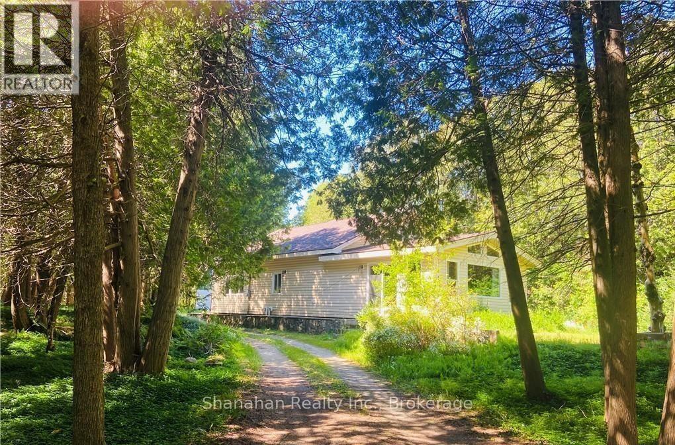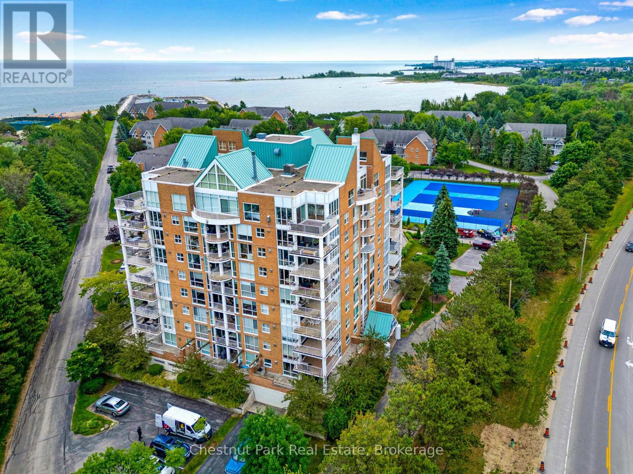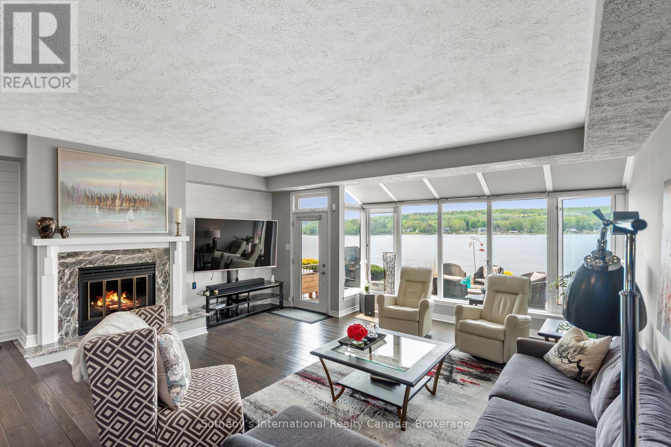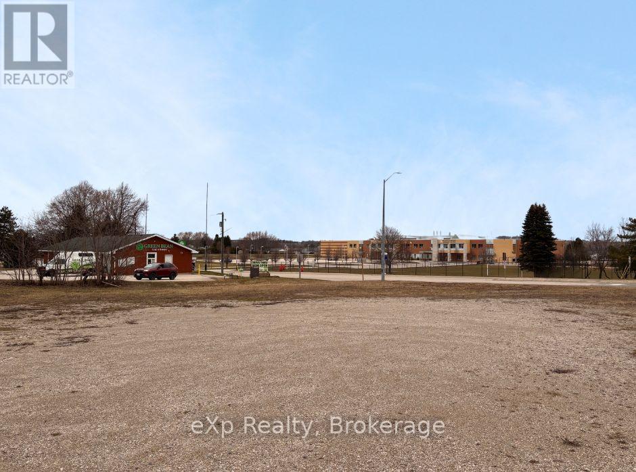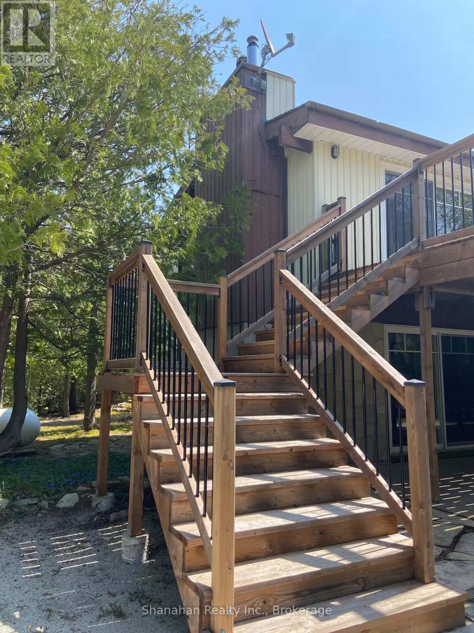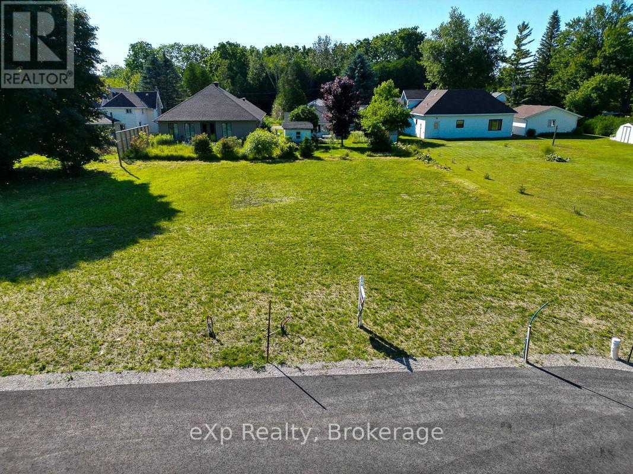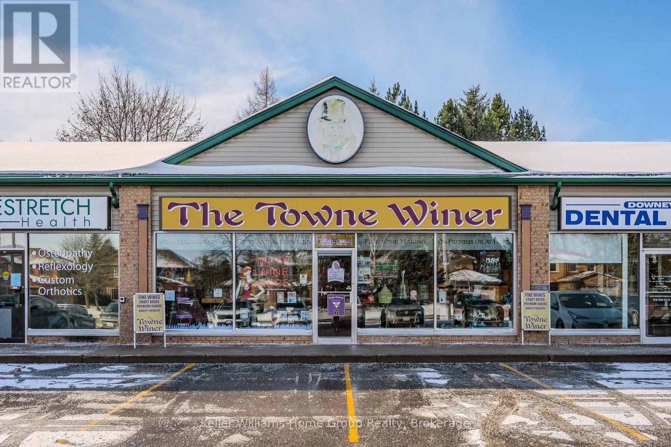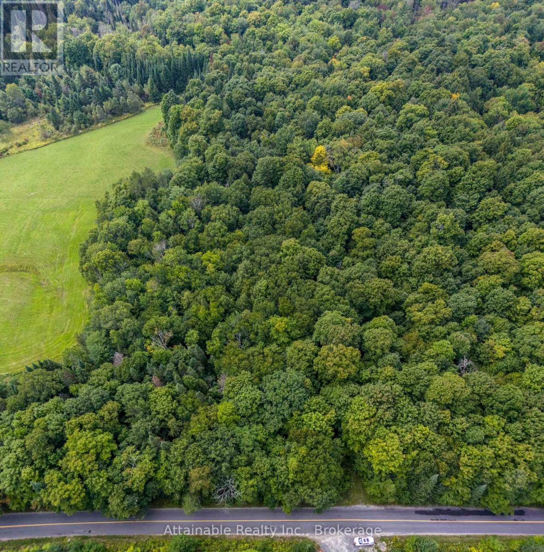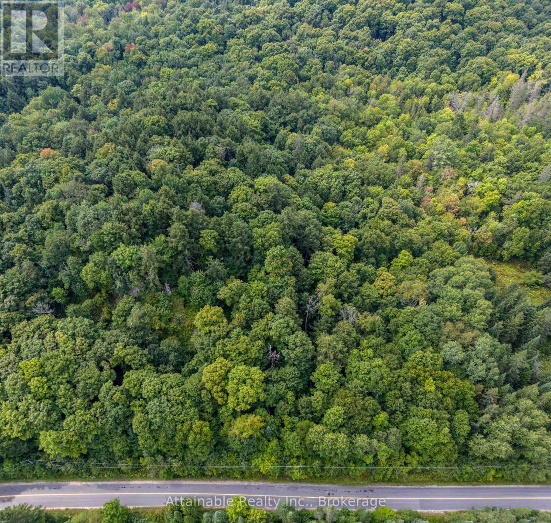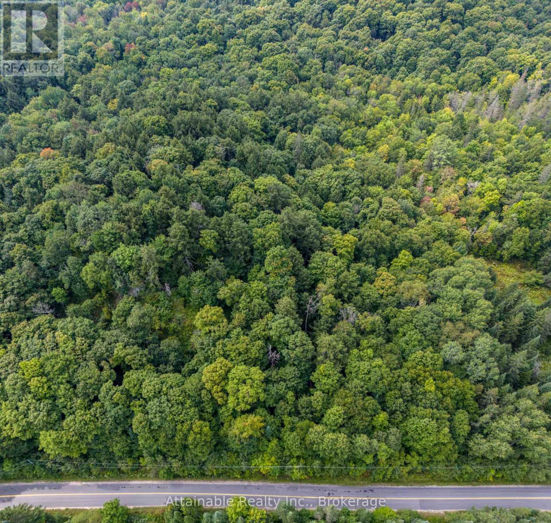11643 Highway 522
Parry Sound Remote Area, Ontario
Seize this incredible opportunity to own and operate a thriving diner in the heart of a beloved northern getaway, renowned for its stunning lakes, fishing, hunting, and snowmobiling adventures. This well-maintained, turnkey business is perfect for generating income while enjoying a tight-knit community atmosphere. Nestled on just under an acre, the property offers a fantastic setting for both locals and tourists. Inside, the diner comfortably seats 37 guests, with additional outdoor seating available for those who prefer dining al fresco. The second floor features a generous 2-bedroom apartment, ideal for living onsite or renting out for extra income. The lower level includes a prep kitchen and pizza area, along with storage and office space, providing options for further rental opportunities or expansion. Creative financing options are available, enhancing the appeal of this investment. Located in the unorganized township of Port Loring, this property offers flexibility and benefits unique to the area. Don't miss out on this chance to blend work and lifestyle in a picturesque setting. Contact us today to explore all that this exceptional property has to offer! (id:42776)
Forest Hill Real Estate Inc.
11643 Highway 522
Parry Sound Remote Area, Ontario
Seize this incredible opportunity to live in, own and operate a thriving diner in the heart of a beloved northern getaway, renowned for its stunning lakes, fishing, hunting, and snowmobiling adventures. This well-maintained, turnkey business is perfect for generating income while enjoying a tight-knit community atmosphere. Nestled on just under an acre, the property offers a fantastic setting for both locals and tourists. Inside, the diner comfortably seats 37 guests, with additional outdoor seating available for those who prefer dining al fresco. The second floor currently features a generous 2-bedroom apartment, ideal for living onsite or renting out for extra income or set up perfect just to enjoy yourself. The lower level includes a prep kitchen and pizza area, along with storage and office space, providing options for further rental opportunities or expansion. Creative financing options are available, enhancing the appeal of this investment. Located in the unorganized township of Port Loring, this property offers flexibility and benefits unique to the area. Don't miss out on this chance to blend work and lifestyle in a picturesque setting. Contact today to explore all that this exceptional property has to offer! (id:42776)
Forest Hill Real Estate Inc.
17 Little Cove Road S
Northern Bruce Peninsula, Ontario
Welcome to 17 Little Cove Road in the Beautiful Northern Bruce Peninsula. Nestled in the woods in Tobermory this 4.27 Acre beloved, owner built family farm style house property is ideal for retirement living , creating cottage memories or family gatherings . This unique property boasts 5 bedrooms , one on the main floor and 4 on the second level, 2 bathrooms, an open concept Kitchen / Dining area and 2 large main floor rooms perfect for entertaining. Enjoy the space in the central Family / Living rooms or bask in the abundance of natural light illuminating the Sun Room. Outside you will find a front yard garden area, a covered Breezeway entrance , and a long U shaped driveway and ample parking . For the tinkering enthusiast the spacious garage with upper loft has plenty of room for storage , inside parking or hobby space. Do you see yourself with a small Hobby Farm ? The secondary out buildings can be utilized as a workshop , barn , garden sheds or storage . The location is key with this property just a short drive or a good hike down Little Cove Road to Little Cove Beach, Bruce Peninsula Trails and National Park site. The Tobermory Harbour and Village amenities are a short 5 minute drive away . This is must see property to truly appreciate the endless possibilities. (id:42776)
Shanahan Realty Inc.
1001 - 24 Ramblings Way
Collingwood, Ontario
VIEWS!! Experience the pinnacle of active lifestyle living in this stunning penthouse located in the sought-after gated community of Rupert's Landing. Perched on the 10th floor of Bayview Tower, this 1,894 sq. ft. home offers unparalleled views of the Niagara Escarpment, the ski hills, and the sparkling waters of Georgian Bay. Floor-to-ceiling windows in the living room, primary and guest bedrooms flood the space with natural light, while 2 expansive decks provide the perfect backdrop for breathtaking sunrises and sunsets. Step into the open-concept kitchen, dining, and living area, ideal for hosting family and friends. A Napoleon gas fireplace adds warmth to the living room, and the adjacent deck extends your entertaining space into the great outdoors. The primary suite is a sanctuary with its own private deck, gas fireplace, spacious sitting room or office, a large walk-in closet, and a beautifully upgraded three-piece ensuite. The guest bedroom, bathed in western light, offers mesmerizing sunset views and glimpses of the iconic island lighthouse. A versatile loft space, accessible via a circular staircase, is perfect for an office, yoga studio, or private retreat. This vibrant community is designed for those who love an active lifestyle. Enjoy exclusive access to a recreation centre with an indoor pool, racquetball court, party room, and tennis/pickleball courts. Take advantage of the private marina (with separate fees), store your kayaks or paddleboards, or access Georgian Bay from the private swimming deck. Two covered parking spaces, conveniently located near the building's entrance and elevators, make daily life effortless. Upgrades completed in 2019 include kitchen cupboards/counters, appliances, flooring, bathroom, and gas fireplace in the living room. A new washer & dryer were added in 2022. This home invites you to embrace the beauty of every day, from morning coffee on the balcony to evenings watching the sunset. Don't miss your chance to make it yours. (id:42776)
Chestnut Park Real Estate
10 - 8 Beck Boulevard
Penetanguishene, Ontario
Welcome to Tannery Cove, Penetanguishene's exclusive waterfront townhouse community, where maintenance-free living meets the allure of waterfront living. This impressive 2,550 sq ft townhouse boasts 2 bedrooms plus a loft, providing ample space for relaxation and comfortable living. With 3.5 bathrooms, convenience and privacy are at the forefront of this property. As you enter the main level, you'll be greeted by an open concept kitchen, dining room, beverage bar and sunken living room with a gas fireplace and solarium. The kitchen features bar seating, a counter-depth Sub Zero refrigerator, stainless steel stove with electric induction stovetop, and microwave, ensuring that every culinary endeavour is met with ease. Walkout to the spacious deck with ample room for seating, BBQing and a convenient retractable awning. The main level also showcases a powder room and an office with storage. On the second level, the primary bedroom features a gas fireplace, a walkout to a balcony that overlooks the water, and a luxurious 5-piece ensuite with jet tub. The second bedroom also boasts its own balcony and 3-piece ensuite. Another full bathroom and a laundry closet complete this level. The third level offers a spacious loft with a vaulted ceiling and skylights. This versatile space features built-in beds and a walkout to the balcony to soak in the breathtaking sunset views. Convenience continues with an attached single-car garage. Take advantage of the pristine shoreline, which is clean, deep, and naturally beautiful. Situated in a desirable location, this property is in proximity to downtown, Dock Lunch, Discovery Harbour, a dog park, schools, community center, shopping center, golf courses, fishing spots, scenic trails, & marinas. NEW FURNACE July 2024. **EXTRAS** Condo Fees Cover Essential Amenities Such As The Dock Slip (With 30 Amp Service And Water Hookup for a boat up to 40 feet), Swimming Pool, Ground Maintenance & Snow Removal, Building Insurance, Common Elements (id:42776)
Sotheby's International Realty Canada
2 Kincardine Road
Brockton, Ontario
Prime Corner Lot For Sale - C3 Zoning - Great development opportunity on busy highway. The property is a blank canvas, ready for a wide range of uses. Key Features: C3 Zoning - allows for various commercial, retail and mixed-use developments. Corner Lot - Prime location with excellent visibility and traffic flow. Lot Size - 19,892 sq. ft. (164.53 ft x 131.81 ft x 50.49 ft x 129.79 ft x 84.12 ft - as per Geowarehouse), with option to combine with the adjacent lot for a total of nearly one acre of land. Location - Perfectly positioned in a high-demand area with nearby retail, restaurants, and essential services. The adjacent property is also available for purchase (see MLS #X11928122), providing an excellent opportunity to expand your development project and maximize the potential of this prime piece of land. This is an exceptional opportunity for developers, investors, and business owners looking to establish a presence in one of the area's most promising locations. **EXTRAS** None (id:42776)
Exp Realty
26 Elgin Street
Northern Bruce Peninsula, Ontario
NEWLY PRICED TO SELL ! This amazing property is tucked away on a quiet corner in a much sought after area in Tobermory. Currently licensed with the Northern Bruce Municipality as a Short Term Accommodation property , this unique cottage is offered as a Turn Key investment or move in family cottage. When you arrive enter off the large upper deck and step into the main open concept living, dining and kitchen area. Take in the vaulted ceiling, retro kitchen cupboards design , cozy propane fireplace, pine floors and wood details. The wall of floor to ceiling windows on the upper floor and lower levels offer plenty of natural light and a view of the surrounding trees. The upper level deck expands your space outward and is perfect for entertaining, outdoor dining or patio relaxing with friends and family. This second level has one spacious Master bedroom with a walk in closet and a separate 4 piece bathroom. Down the unique spiral staircase to the lower level family room you will find an additional two bedrooms, a 2 piece bathroom, another propane fireplace and an amazing games room! A second covered lower level patio is spacious and quiet and perfect for early morning coffee and taking in the wooded views and wildlife. This property is offered with existing furnishings on both floors making this an excellent easy move in . The location of this 1 acre property is key only 1 km to the bustling Village of Tobermory on Little Tub Harbour. Stroll the Harbour and Ferry dock and take in the restaurants, shops, diving, and boat tours. Hiking enthusiasts will enjoy access to the Bruce Trails only minutes away . Kayakers or SUP lovers ? There are plenty of areas nearby to launch and explore Georgian Bay. 26 Elgin Street has endless possibilities for full time living, a cottage or as an investment Short Term Accommodation Business. Definitely a MUST see to appreciate. (id:42776)
Shanahan Realty Inc.
Ptlt 21 Breadalbane Street S
Saugeen Shores, Ontario
Rare opportunity! Residential lots in downtown Southampton are at a premium so don't miss this one. A block from Jubilee Park. 50' x 120' on a private cul de sac. The road has been completed and services are now at the lot line. The new entrance is off Spence Street. Taxes and assessment are still to be determined. All information in the listing is based on current use of the property and is being provided for information purposes only. Buyer/agent to do due diligence on any government requirements (i.e. encroachments and easements) that could affect a buyers specific proposed use of the property. Documents are available for aerials, site plan. Development fees will be included in the purchase price for a qualified Buyer. **EXTRAS** None. (id:42776)
Exp Realty
5 - 115 Downey Road
Guelph, Ontario
Unique Business Opportunity! The Towne Winer is a popular independent Micro-Winery that offers a true Craft Wine/Beer/Cider making experience. Specializing in creating value and high quality wines at non-commercial price points, in an inviting and comfortable atmosphere. The winery facility is located in South Guelph in the busy and well-established Downey Road Plaza. Open since 2003, The Towne Winer offers international and local wines sourced from the world's proven vineyards via their relationship with their key supplier of over 30 years. The Towne Winer also has an upgraded oak barrel program for specialized vinting that creates further complexity in varietal wines which will reward that wine lover. Our Craft Beer Program creates a naturally carbonated, unfiltered, premium handcrafted small-batch beers with all natural ingredients and no preservatives, bottled in recyclable glass bottles. Note that the business is set up with a 3-stage carbon filtration water system to ensure a quality process with the potential to sell bulk water. Also, wine accessories and essentials, such as decanters and aerators are showcased in the appealing storefront along with supplies and equipment for the Home Wine-Maker/Brewer. The international award-winning Winer is willing to provide his expertise to the new owners in all aspects of the business, if desired. There are no franchise fees so you have complete control over your own business. For a more detailed description of this distinctive, enterprising business, visit the website. The cost of the business is equal to the value of the inventory, incredible opportunity to step into the industry. (id:42776)
Keller Williams Home Group Realty
586 Hoodstown Road
Huntsville, Ontario
Get your own peaceful corner of Muskoka! 10 acres building lots for sale located 12 minutes from Huntsville near the northwest corner of Lake Vernon. Access to public swimming dock on Lake Vernon is 3 minutes away. Lot is mixed forest with varying topography with multiple possibilities for building locations and lots of native wildlife. Hydro is at road. Quiet area but not remote. Frontage on well-maintained paved district road with garbage/recycling pick up. There are 3, 10 acre lots side by side that have been severed off the main property which are awaiting property tax assessments. HST is applicable and will be in addition to the purchase price. (id:42776)
Attainable Realty Inc.
614 Hoodstown Road
Huntsville, Ontario
Get your own peaceful corner of Muskoka! 10 acres building lots for sale located 12 minutes from Huntsville near the northwest corner of Lake Vernon. Access to public swimming dock on Lake Vernon is 3 minutes away. Lot is mixed forest with varying topography with multiple possibilities for building locations and lots of native wildlife. Hydro is at road. Quiet area but not remote. Frontage on well-maintained paved district road with garbage/recycling pick up. There are 3, 10 acre lots side by side that have been severed off the main property which are awaiting property tax assessments. HST is applicable and will be in addition to the purchase price. (id:42776)
Attainable Realty Inc.
640 Hoodstown Road
Huntsville, Ontario
Get your own peaceful corner of Muskoka! 10 acres building lots for sale located 12 minutes from Huntsville near the northwest corner of Lake Vernon. Access to public swimming dock on Lake Vernon is 3 minutes away. Lot is mixed forest with varying topography with multiple possibilities for building locations and lots of native wildlife. Hydro is at road. Quiet area but not remote. Frontage on well-maintained paved district road with garbage/recycling pick up. There are 3, 10 acre lots side by side that have been severed off the main property which are awaiting property tax assessments. HST is applicable and will be in addition to the purchase price. (id:42776)
Attainable Realty Inc.

