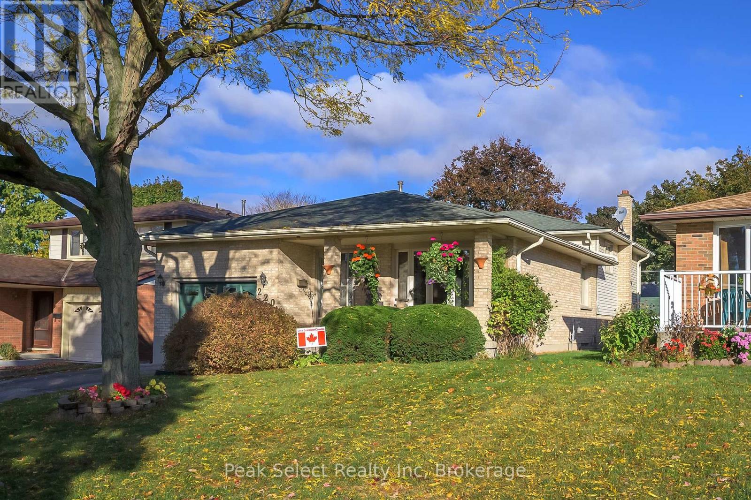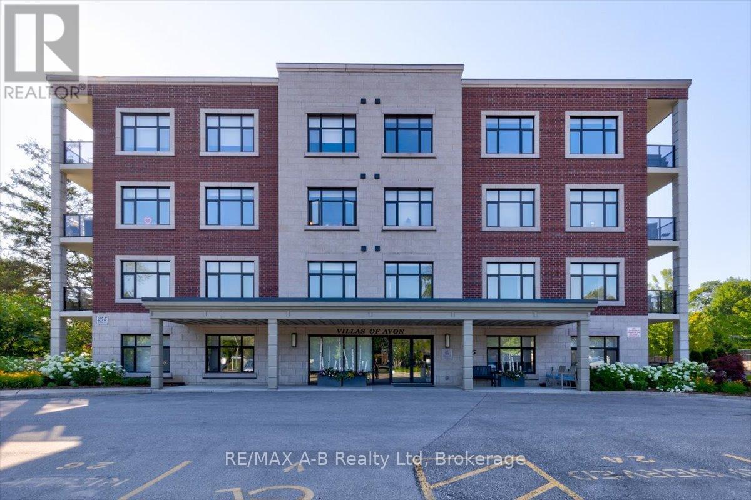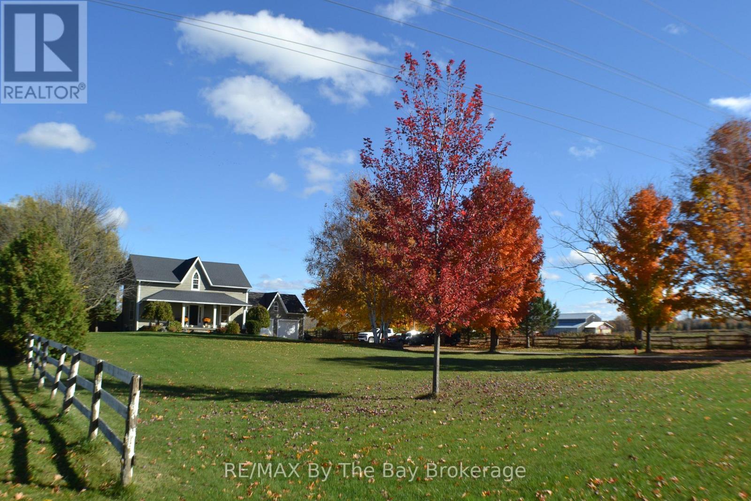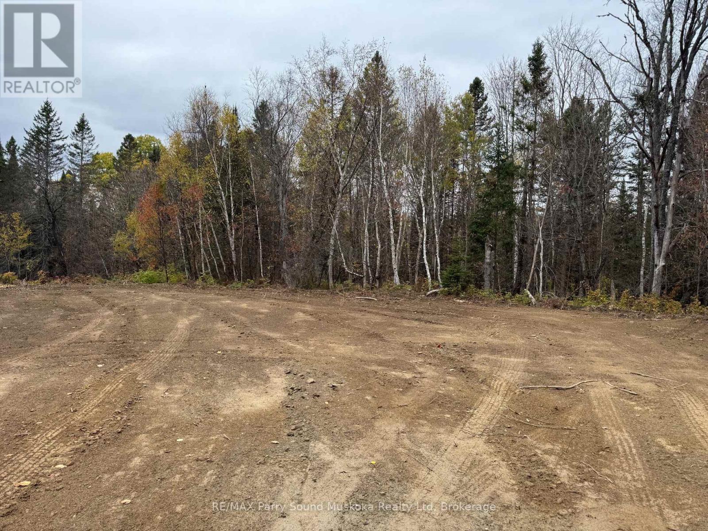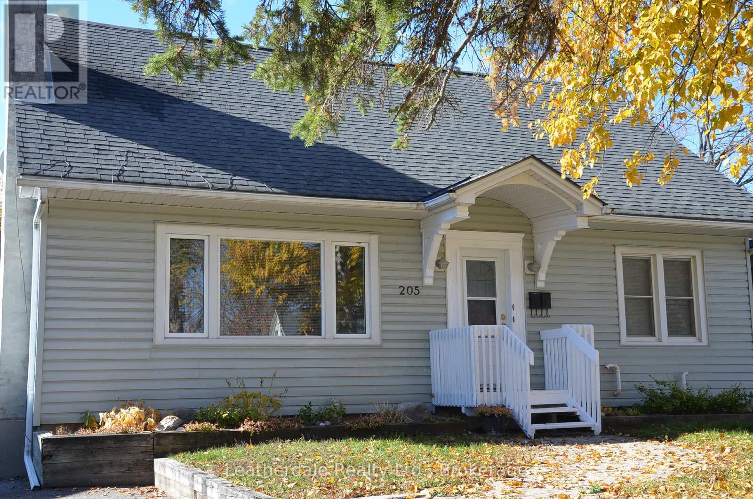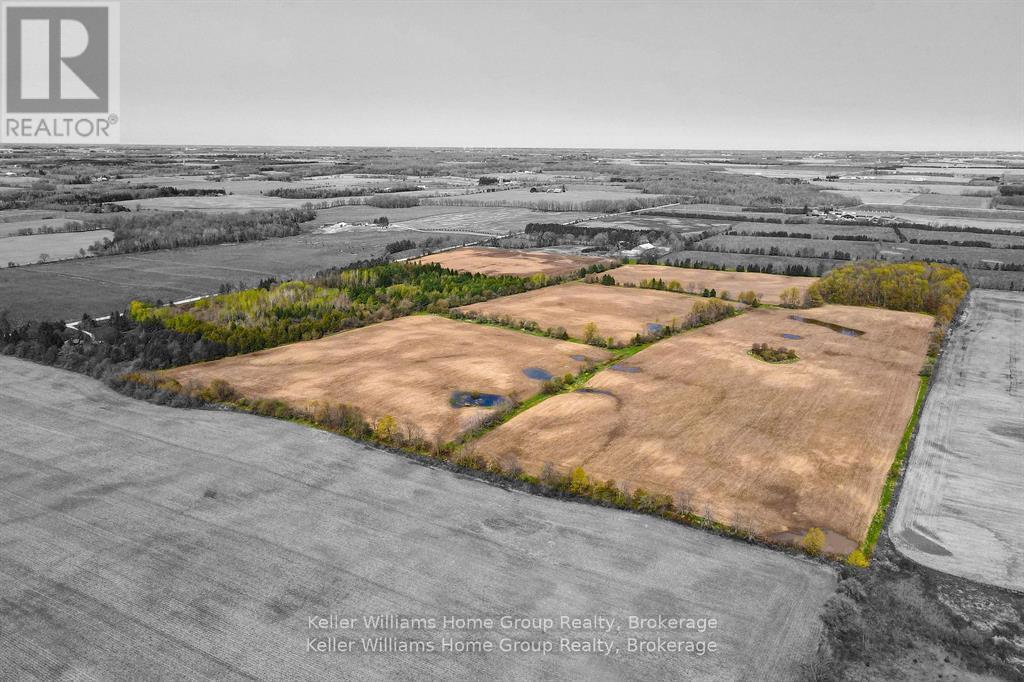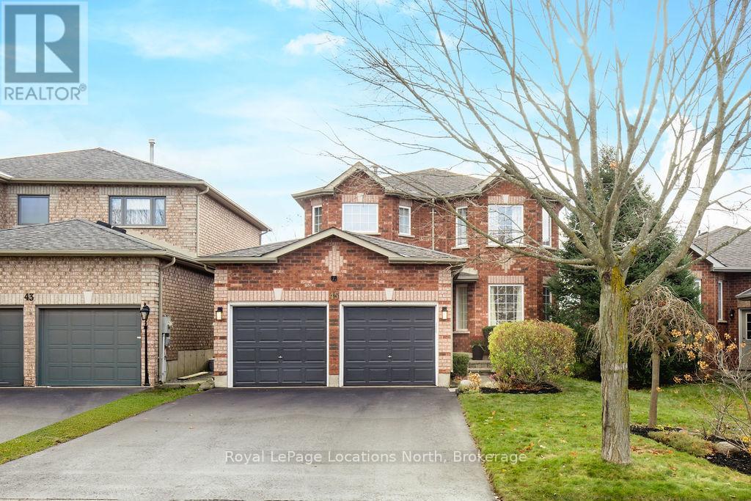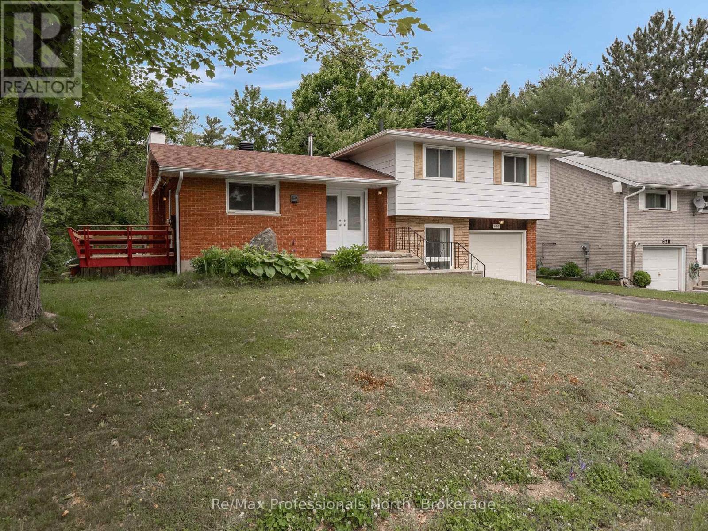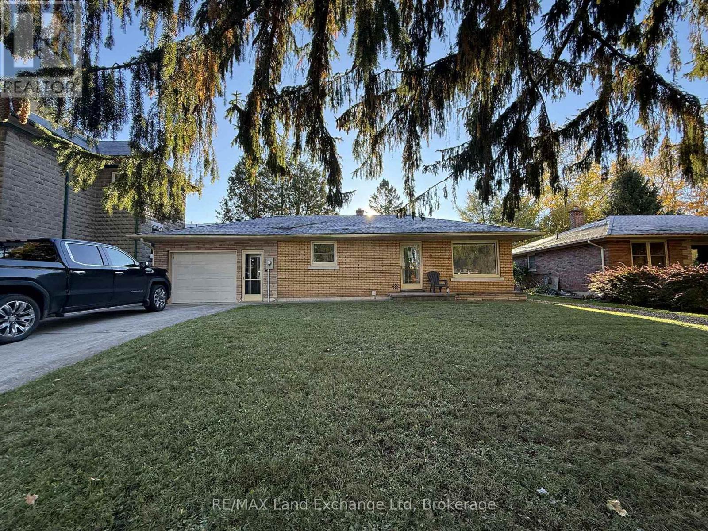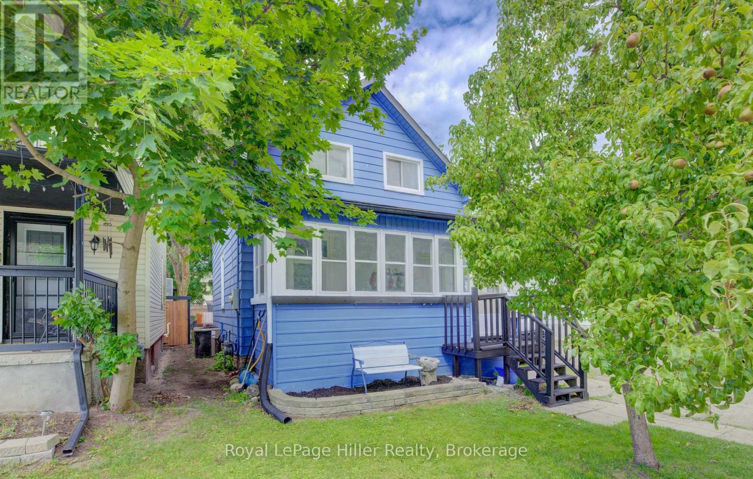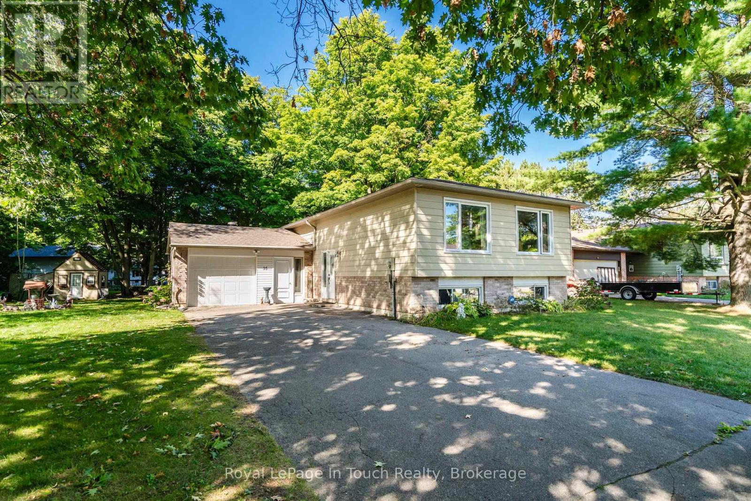220 Regal Drive
London East, Ontario
Great 4 Level, brick &sided, backsplit with garage, home -especially first time buyers or young families. HUGE kitchen with open staircase that views into Family room on 3rd level. Lovely covered front porch that enters into home's foyer & inside entry to the garage. The main floor formal dining room could be a office area too; & living room finished in hardwood flrs. Yes, 3rd level is finished with large Family room with extra nook area for computer area, crafts, (perhaps create a bar) AND has 3 pce bathroom (with shower). (Note on wall could be rough-in for fireplace.) A convenient separate side entrance to lower level from a stamped concrete patio with manual shade. On 2nd level is 3 good sized bedrooms, plus 5 piece main bathroom w/wide vanity & 2 sinks. Roomy fenced rear yard for kids & pets to enjoy, plus a cute shed with a porch! .....Now the IMPORTANT DETAILS: This home has been loved and cherished by Sellers for almost 20 yrs. This care started when first moved in: ...2005 TO 2008, many of the WINDOWS replaced, eavestrough, insulated garage door & automatic garage door opener, many light fixtures, washer & dryer, some wiring updates and SURGE PROTECTOR added to breaker panel; ...2008 TO 2015 ish -a new awning plus stamped concrete patio; replaced 2 toilets; SHINGLES , central air and FURNACE; front bow picture window & picturesque front door; a 2nd fridge & freezer; AND, ....LAST TEN years updates: Stainless steel, built in oven, dishwasher and fridge were replaced about 2018/19ish; the shed's shingles, on-going landscaping care of lawns, flowers/plants including hyrdrangeas, hostas, lilac, roses, few trees, etc. (Dates are to best of Seller's memory & notes- no receipts). The Sellers love their decor of soft beige themes, wood trim and doors, and previous owner's flooring combo of ceramic, hardwood, vinyl and berber style carpet. LOCATION! home is on cul-de-sac end of Regal and can walk to shopping, schools, & buses. (id:42776)
Peak Select Realty Inc
206 - 255 John Street N
Stratford, Ontario
Welcome to the Villas of Avon by Tricar! This beautiful 1 bedroom plus den condo offers 920 square feet of elegant living space. Enjoy luxury finishes throughout, including hardwood flooring, granite countertops, and energy-efficient features. The modern kitchen is complete with stainless appliances, while the inviting living area features a cozy fireplace. Take advantage of underground parking, a fitness centre, and a guest suite for visitors. Located in a fantastic area just a 12 minute walk to downtown, this condo blends comfort, convenience, and style. Don't miss your chance to own this exceptional property! (id:42776)
RE/MAX A-B Realty Ltd
1595 County 42 Road
Clearview, Ontario
This beautiful turnkey modern country home was built in 2000 and has been completely updated in recent years. Located on a private picturesque lot with mature trees and open space, just a few minutes north East of Creemore. conveniently located within the highly desirable Creemore school zone. This 5 bedroom 3.5 Bathroom home is the perfect blend of country charm with modern finishes with a large detached two car garage with large upstairs loft that could be used for a variety of uses. As soon as you walk in the door you get a warm calming feeling with custom open concept kitchen / dining room with high end Brigade appliances, separate living room with custom builtin woodwork in 2022, Large foyer with custom woodwork also in 2022, In addition to the three above grade bedrooms the fully finished basement offer two additional bedrooms, large family room, beautiful three piece bathroom & large laundry / storage room. The basement also has a separate walk-up entry making this a potential in-law or rental income space. Other recent upgrades include New second floor flooring in 2025, New shingles on the detached garage roof in 2025, New resurfaced deck in 2025, & several high end light fixtures throughout the home. If you are looking to be in the country but close to amenities this could be the perfect home for you. (id:42776)
RE/MAX By The Bay Brokerage
0-2 Bennett Road
Parry Sound Remote Area, Ontario
Almost 10 acres (3.73 hectares) of newly severed drive to, wooded property situated in an Unorganized Township close to 1000's of acres of Crown Land. You still need to build to Ontario Building Code but you can build what you would like, as soon as you want or just set up your tent or camper trailer and enjoy some of Mother Nature's finest environment. The severance has been approved and is awaiting the survey and final registration. Flagging tape on either side of the For Sale signs indicates the approximate location. (id:42776)
RE/MAX Parry Sound Muskoka Realty Ltd
205 West Street N
Orillia, Ontario
A true gem in Orillia's desirable North Ward - this timeless storey-and-a-half home, built in 1952 on an expansive lot and lovingly owned by one family, is awaiting your personal touches. Located within walking distance to Lake Couchiching, Orillia's charming downtown, schools and restaurants and on the city's bus line, this home offers many opportunities including income possibilities. The spacious main level includes a living/dining area, with wood burning brick fireplace, kitchen, updated 3 pc bath and 2 bedrooms. Upstairs is a one bedroom apartment ready to be transformed into a comfortable living space. Downstairs is a large laundry room with storage, a 3 pc bathroom, bedroom and a spacious recreation room with a stunning fieldstone fireplace, all in need of some loving care.A large back deck overlooking a large, private backyard in an established neighbourhood with mature trees, is great for entertaining. plus there is a 10 x 10 storage building and fenced yard. (id:42776)
Leatherdale Realty Ltd.
6895 Second Line
Centre Wellington, Ontario
Escape to your sanctuary on this sprawling 90 acre parcel, just 7 minutes north of Fergus on a paved road. Zoned Agricultural, it features approximately 64 acres of workable land and +/- 26 acres of enchanting mixed hardwood and softwood bush. Build your dream estate with approved driveway and choice of potential building envelopes, nestled amidst nature's beauty. Discover the two spring-fed ponds, explore nature trails, and relish endless country views. Do you have a desire for farming, building a dream home or embracing a simpler way of life, let this epic opportunity redefine your real estate dreams. (id:42776)
Keller Williams Home Group Realty
45 Holly Meadow Road
Barrie, Ontario
Stunning 4-Bedroom Home in Desirable Holly - Welcome to this beautifully appointed 4-bedroom, 4-bathroom home in the sought-after, family-friendly neighbourhood of Holly. Recent updates include a new furnace (2024), new front & patio doors (2024), freshly paved driveway, newer carpeting (2021), roof (2018) & several updated windows. From the moment you step inside, you'll be greeted by a spacious foyer w/ elegant tumbled marble floors. A wheelchair-accessible main-floor powder room adds convenience & connects to the laundry room. The living room, featuring hardwood floors, offers a picturesque view of the landscaped front yard & newly laid walkway, while the dining room is perfect for hosting family & friends.The tumbled marble continues into the tastefully updated eat-in kitchen, complete w/ modern cabinetry, solid surface countertops, a sleek back splash & custom California shutters. Adjacent to the kitchen, the inviting family room features a fireplace w/ a brand-new wooden mantle & overlooks the backyard, also adorned w/ California shutters.Step outside to the fully fenced backyard, lovely patio & beautiful gardens - an ideal space for relaxing or entertaining. Upstairs, the spacious primary bedroom boasts a walk-in closet & 4PC ensuite w/ a relaxing soaker tub. Three additional bedrooms & a main 4PC bathroom complete the second level.The freshly painted basement offers a versatile space for entertainment or play, featuring a 2PC bathroom w/ a rough-in for a shower. Additional highlights include a 2-car garage w/ inside entry. Ideally located just steps away from an entrance to the Ardagh Bluffs hiking trails, this home offers the perfect blend of nature & convenience. Families will also love being within walking distance to both public and Catholic elementary and secondary schools. With nearby parks, amenities & a welcoming community, this move-in ready home is an exceptional opportunity in one of Barrie's most desirable neighbourhoods. (id:42776)
Royal LePage Locations North
50 Georgian Glen Drive
Wasaga Beach, Ontario
This 2-bedroom, 1-bath modular home features an open-concept kitchen and living room, offering a functional layout for both daily living and entertaining. A front deck provides a spot to enjoy a morning coffee or unwind in the evening. At the back of the home, a second deck off the den offers a more private outdoor space. The den is a flexible area that can be used as a home office, craft room, or mudroom, depending on your needs. A storage shed at the rear of the property offers additional space for tools, outdoor equipment, or seasonal items. Conveniently located within walking distance of various shops and restaurants, this home offers easy access to everyday amenities. Monthly Costs: Rent: $751.74Tax (Lot): $26.74Tax (Structure): $17.12 TOTAL MONTHLY: $795.60 Some photos have been virtually staged. (id:42776)
RE/MAX By The Bay Brokerage
600 David Street
Gravenhurst, Ontario
Welcome to your spacious retreat on a sun-splashed corner lot, just a leisurely stroll to Gull Lake park, the beach, and downtown Gravenhurst cafés. Inside the twin front doors awaits 1,840 sq ft of finished living space side split that adapts effortlessly to family life, work-from-home days, or relaxed weekends. On the main level, a bright, efficient kitchen back by an airy dining-living room anchored by a wood-burning stove and sliding glass doors to a wrap-around deck built for barbecues, sunset gatherings, and quiet coffee breaks in the tree lined yard. On the ground level, a flexible family/dining/office space with inside entry to the single attached garage, ideal for dry grocery runs and snow-free mornings. On the upper level, three generous bedroom and updated four-piece bath with fresh fixtures and clean lines. On the lower level, an expansive recreation room with propane fireplace for movie nights or teen hangouts and a handy two-piece bath plus a laundry/utility room. Bonus Potential: An in-ground pool expertly filled with sand lies ready for revival if you fancy a summer splash zone. Tucked in a tranquil neighborhood yet moments from everything, this Gravenhurst gem delivers elbow room, warmth, and endless possibility. Move in, spread out, and start living your dream today. (id:42776)
RE/MAX Professionals North
161 Catherine Street
North Huron, Ontario
Charming Updated Brick Bungalow with Income Potential. This beautifully updated brick bungalow offers flexibility and opportunity - currently set up as a duplex and fully rented, it's ideal as a turn-key income property or can easily converted into a spacious family home. Well maintained, this property combines comfort, convenience, and investment value in one desirable package. (id:42776)
RE/MAX Land Exchange Ltd
104 Trinity Street
Stratford, Ontario
Perfect Starter Home or Investment! Step into homeownership with this charming 1.5-storey home featuring an inviting enclosed front porch, an open-concept living and dining area, and a bright kitchen with a side porch pantry for extra storage. The main floor includes a convenient 2-piece bathroom, while the upper level offers three comfortable bedrooms and a 4-piece bath with in-suite laundry. The fenced backyard is ideal for relaxing or entertaining, complete with a patio and storage shed. Plenty of parking with a 3-car driveway. New Furnace and A/C 2021! A great opportunity to enter the real estate market, contact your REALTOR today for a private viewing! (id:42776)
Royal LePage Hiller Realty
35 Dorcas Avenue
Tiny, Ontario
Welcome Home! Nestled in the heart of beautiful Wyevale, this charming raised bungalow offers the perfect blend of small-town warmth and modern comfort. Featuring four spacious bedrooms and two bathrooms, this home boasts a bright, open-concept living and dining area designed for both everyday living and effortless entertaining. Step outside to your private, tree-lined backyard - a peaceful retreat where you can relax, garden, or host family gatherings under the canopy of mature trees. With in-law suite potential, this home is ideal for first-time buyers, growing families, or multigenerational living. You'll love the oversized attached garage, ample parking, and the quiet, family-friendly neighborhood that's just steps from the local skating rink, Wyevale Central Public School, and beautiful community parks. Outdoor enthusiasts will appreciate the Trans Canada Trail just moments away - perfect for hiking, biking, or an evening stroll - and of course, no visit to Wyevale is complete without a stop for the famous soft-serve ice cream at Jug City! Recent updates include a completely renovated main-floor bathroom (2025) and new stainless steel fridge and stove (2025), adding a fresh modern touch to the kitchen. The home also features a bright lower level with large windows, spacious laundry and storage areas, and high-speed internet access for all your modern needs. Located just a short drive to the pristine beaches of Georgian Bay, Wasaga Beach, and Midland's vibrant waterfront, this property offers the best of both worlds - peaceful country living with all the conveniences of nearby amenities. This Wyevale gem is ready to welcome you home! (id:42776)
Royal LePage In Touch Realty

