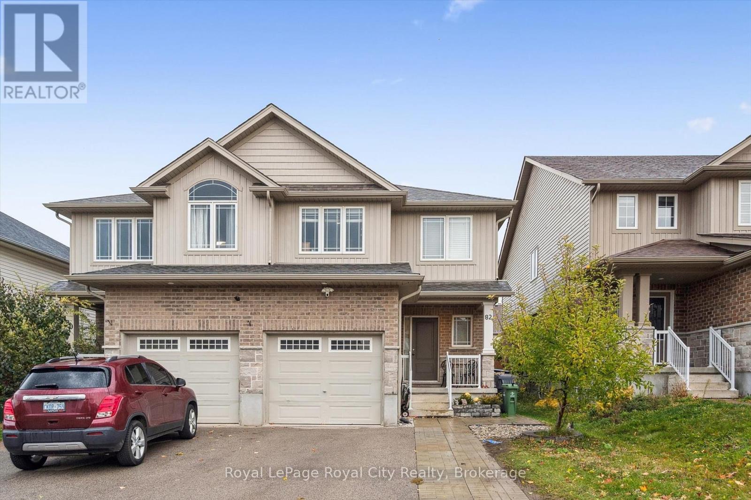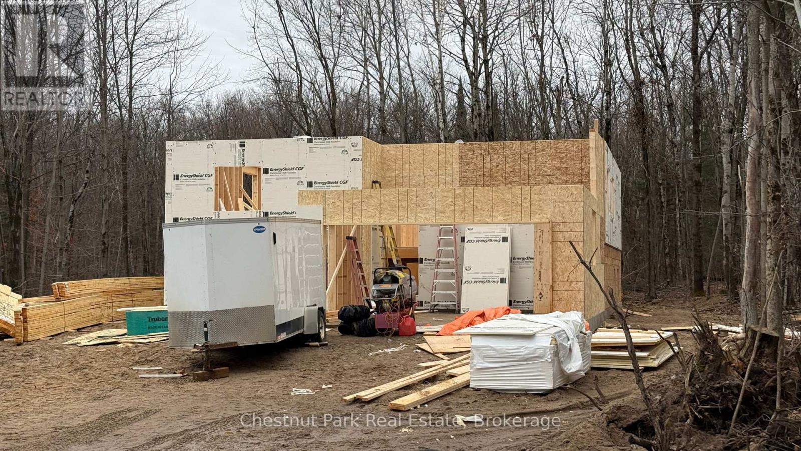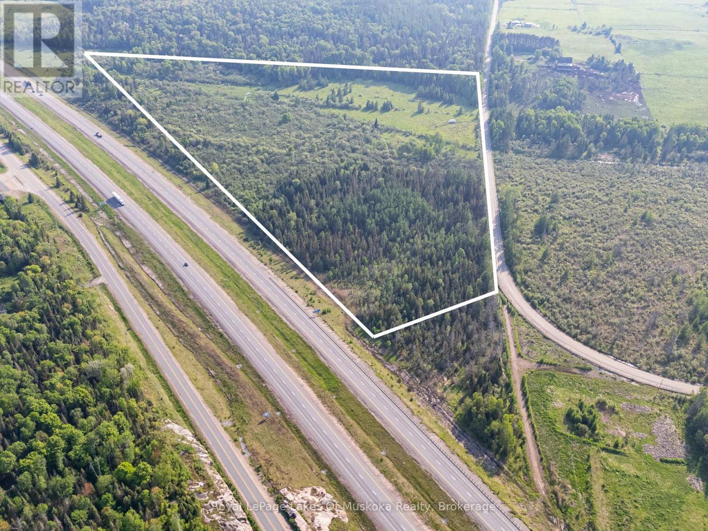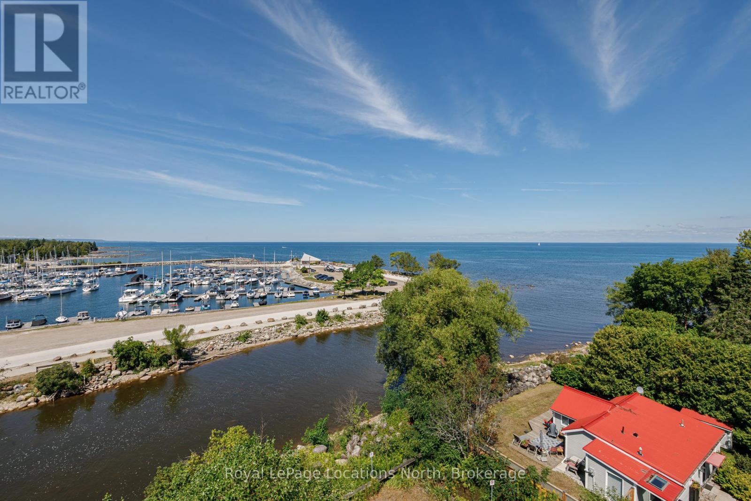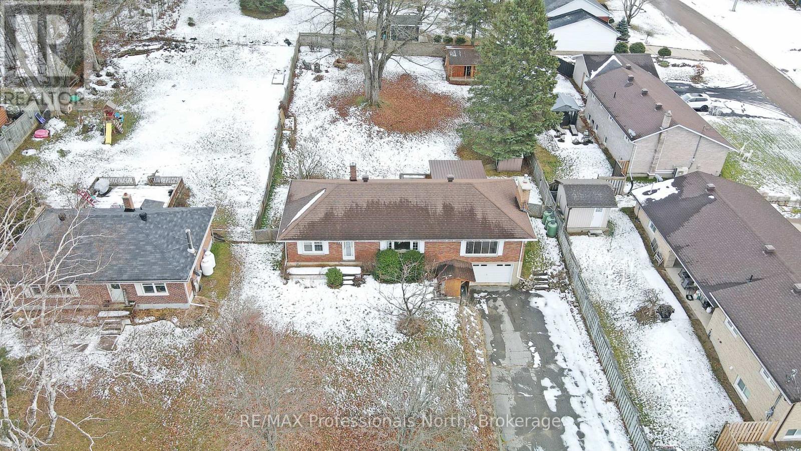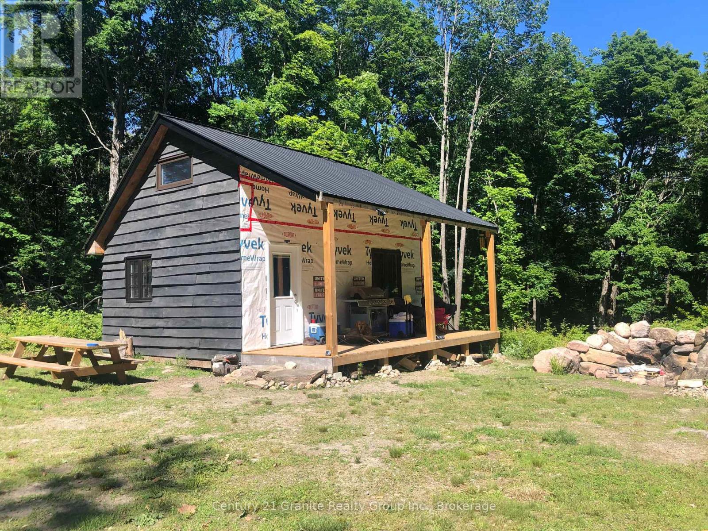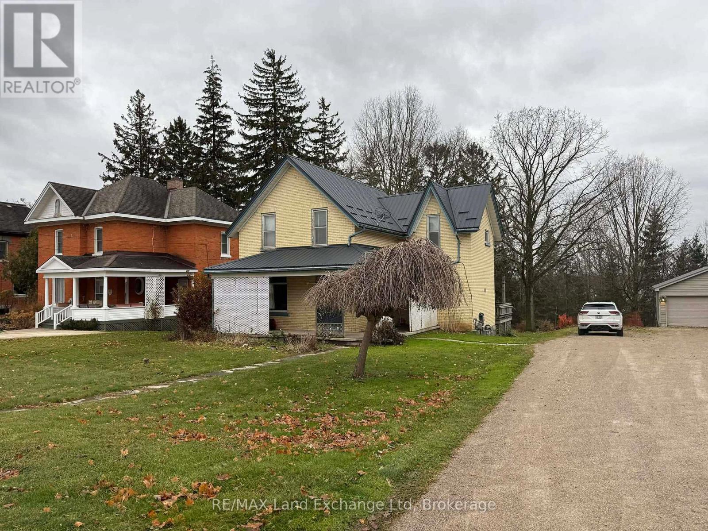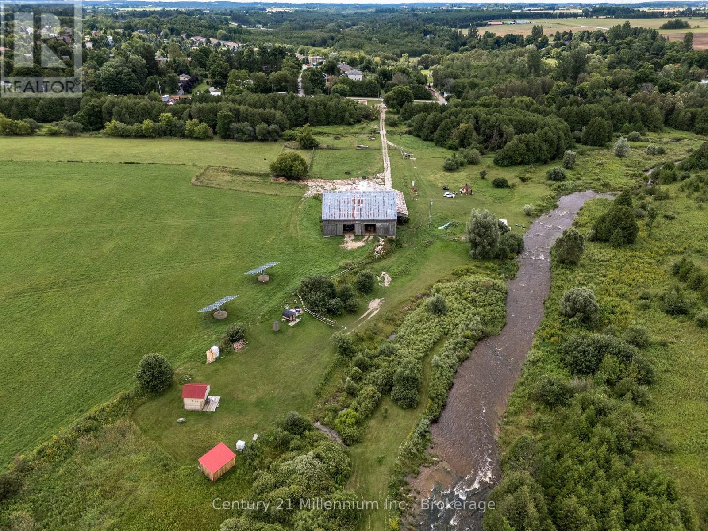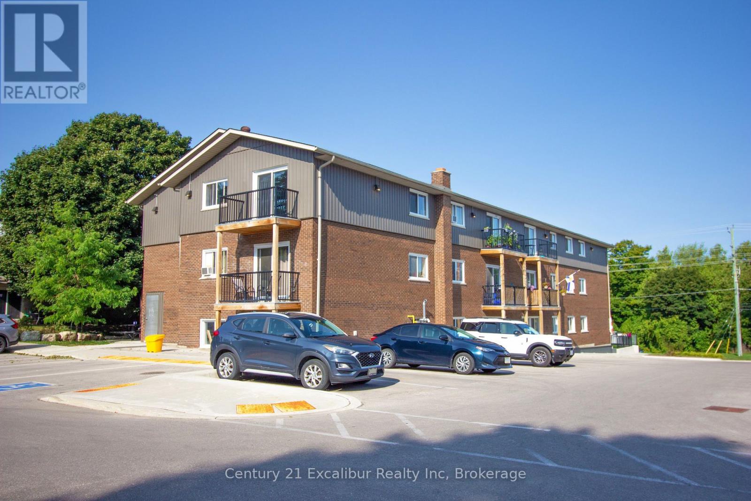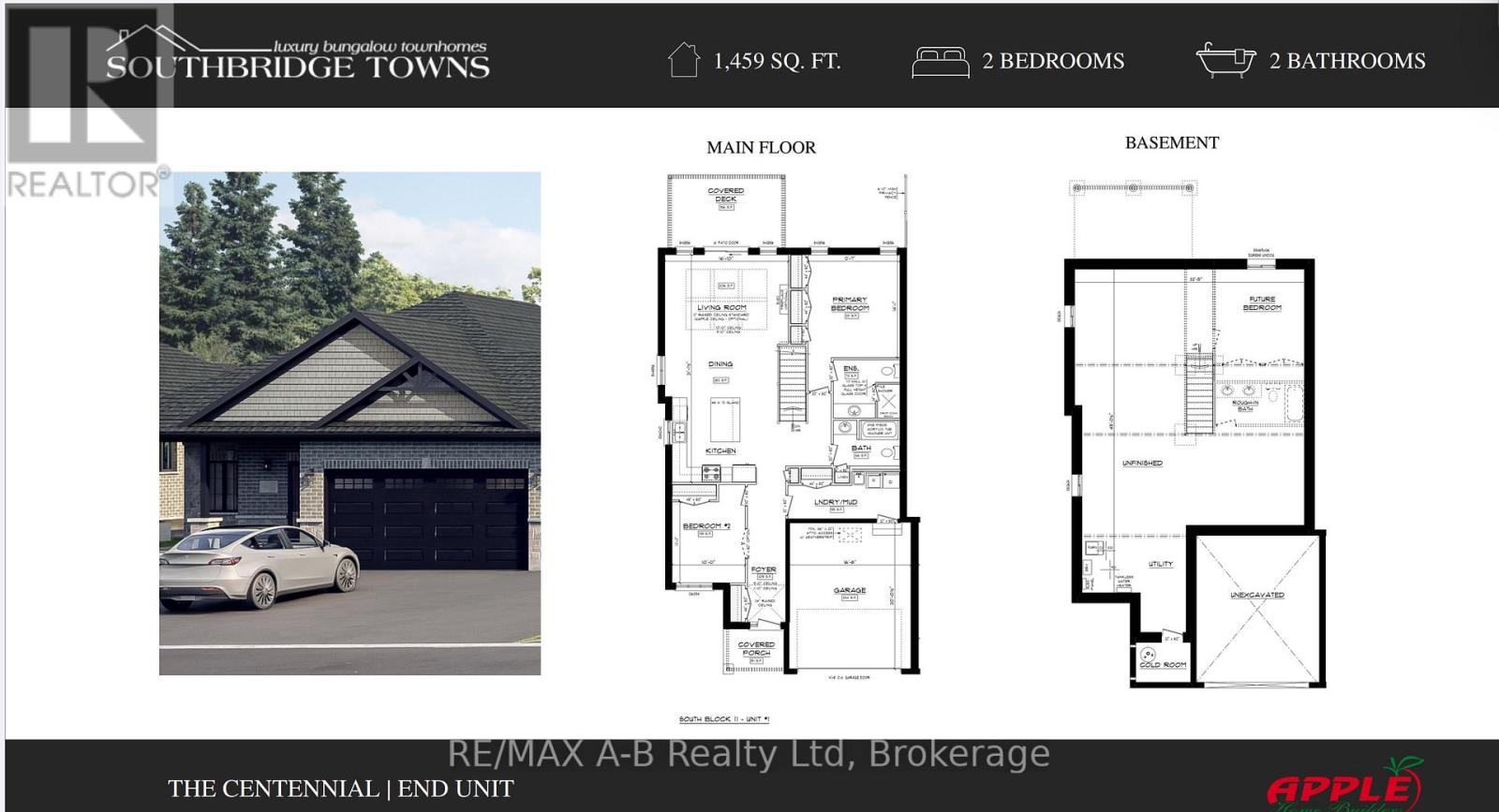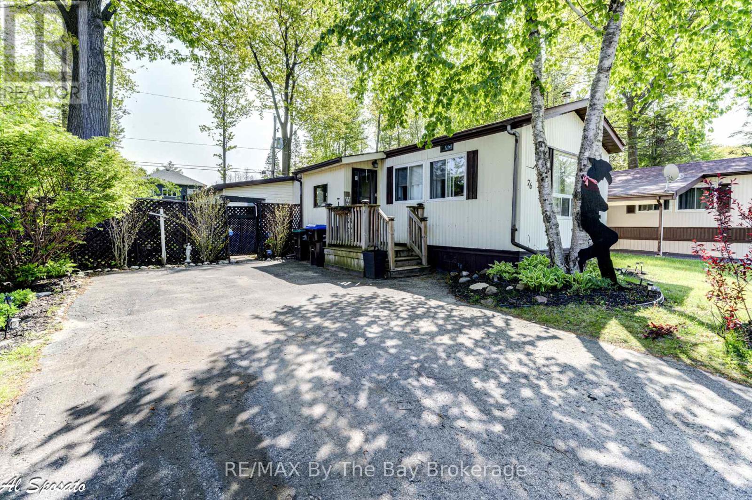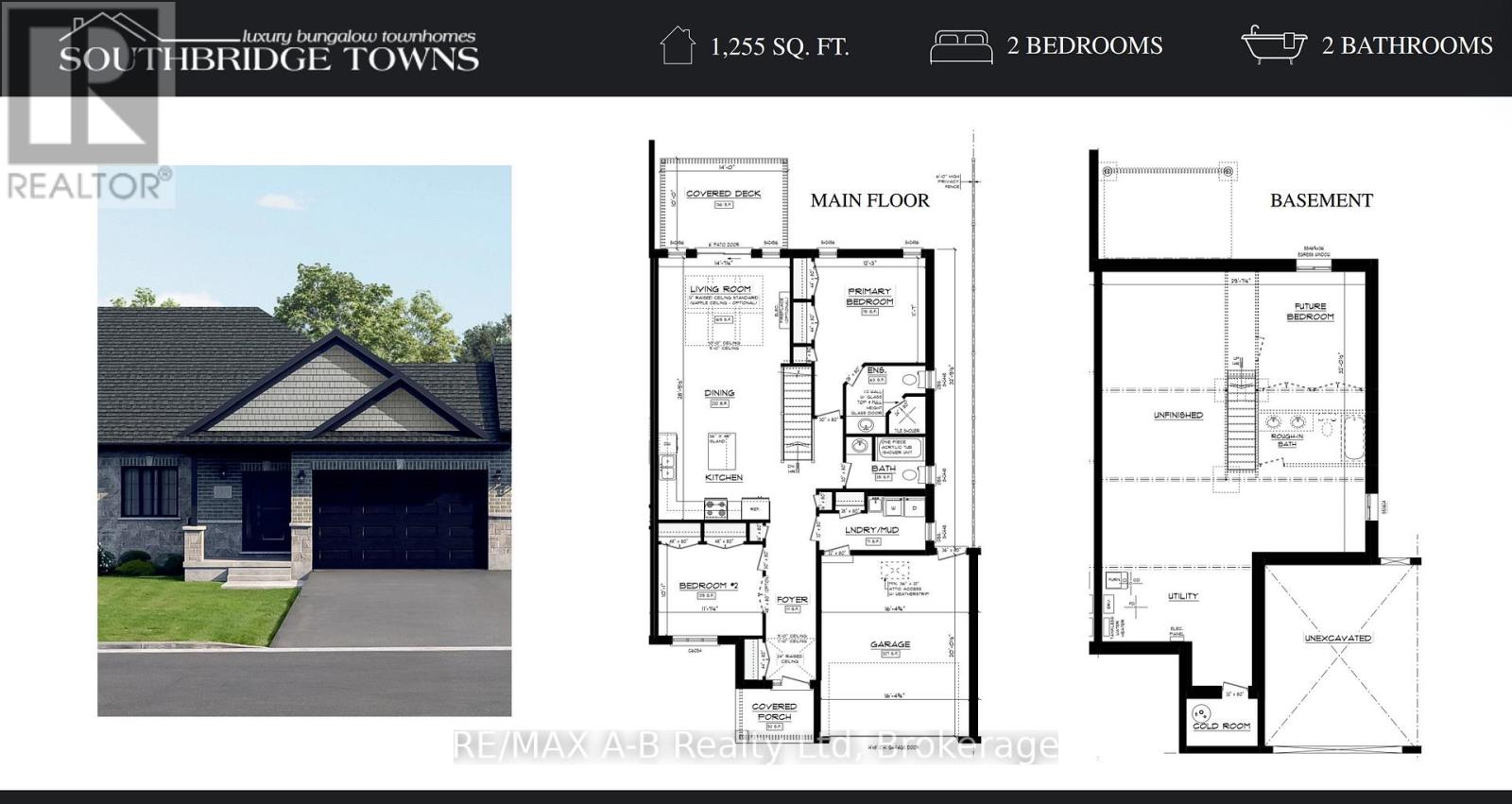82 Couling Crescent
Guelph, Ontario
Welcome to this beautifully maintained freehold semi-detached home in Guelph's family-friendly East End - just steps from Guelph Lake Public School, Morningcrest Park, and the sports fields at Eastview Park. With 4 bedrooms, 4 bathrooms, and a fully finished basement, this move-in-ready home offers the space and convenience today's families are searching for. The open-concept main floor is bright and welcoming, featuring hardwood flooring and a seamless flow between living, dining, and kitchen spaces. The eat-in kitchen is perfect for busy family life, complete with stainless steel appliances, a central island, quartz countertops, and a stylish neutral tile backsplash. From here, walk out to your fully fenced backyard with deck and garden shed - ideal for summer BBQs, kids, and pets. Upstairs, the versatile upper landing offers the perfect spot for an office nook, homework zone, or reading area. The convenient second-floor laundry room simplifies daily routines. The generous primary bedroom features a walk-in closet and private 4-piece ensuite, while three additional bedrooms are served by a modern 3-piece family bathroom. The finished lower level adds even more flexibility with a large recreation/flex room, a full 4-piece bathroom, and plenty of storage. Located in a vibrant, family-friendly neighbourhood close to parks, schools, trails, and amenities, this home truly checks all the boxes. A fantastic opportunity for a growing family looking for space to grow in a wonderful community. (id:42776)
Royal LePage Royal City Realty
32 Mountain View Road
Nipissing, Ontario
Mountain View Road is a quiet family friendly neighbourhood with mostly brand new constructed homes. This custom home is being built by a local reputable builder in the area whom has other homes for sale at various stages of completion. Choose your own finishes here! Buy now and have your say in how this custom home will be finished top to bottom, inside and out. This 3 bedroom, 2 bathroom, raised bungalow with attached, insulated garage and fully finished basement is projected to be complete by March 2026 but can be move in ready early 2026 if buyer so chooses. (id:42776)
Chestnut Park Real Estate
79 Brookside Road
Strong, Ontario
This 28-acre parcel on Brookside Rd has a lot going for it - plenty of road frontage, a driveway already in, and a potential building envelope that makes getting started easier. There's a small stream that cuts through the land, adding a nice bit of character and natural appeal. Zoning allows for a wide mix of uses, whether you're planning to build a home, start a hobby farm, run a small business from the property, or just keep it for recreational use. Permitted uses include a home or recreational dwelling, farm, conservation, home occupation or industry, farm sales, resource management, a vet hospital, or even boarding stables or a riding school. There may also be potential for a future severance, depending on how the lot is developed and local approvals. It's a versatile property with room for both ideas and long-term plans to take shape. (id:42776)
Royal LePage Lakes Of Muskoka Realty
207 - 10 Bay Street E
Blue Mountains, Ontario
RIVERWALK! Just the name invites you to a rare lifestyle in downtown Thornbury. This highly desired building sits right alongside the Beaver River and offers a lovely walking trail by the river to downtown shops and restaurants. This unit has arguably the best location in the building with your own 117 SF patio opening onto the quiet, private garden. You can park in a visitor spot to unload groceries right into the condo's great room, then take the car down to the underground garage at your convenience. It's second level corner location also affords the unit a plethora of light on almost three sides. A rare find! You'll love the primary suite set at one end of the condo with its walk-in closet and large ensuite bathroom. Two other bedrooms and a full bath serve additional family or guests in 1327 SF, and it shows beautifully! Over 2020-21, this condo had a stunning, extensive renovation - a new kitchen & appliances, two bathrooms, new flooring throughout, new furnace and hot water tank, updated electrical, new fireplace insert, & updated lighting. One dedicated parking space (#15) is in the underground garage and there is plenty of visitor parking. The condo fee includes heat, water-sewer, cable & internet, only hydro is your expense. The building provides a roof top deck with stunning views over Georgian Bay and an attached exercise facility, a social room with kitchen, secured entry, a garbage chute and bicycle storage room. The building is adjacent to the waterfront park with beach, tennis courts, playground and swing sets - all set in charming Thornbury - Georgian Bay's four season community just minutes to ski hills, golf courses, wineries, the Bay, hiking and cycling trails. Floorplans are attached to the Listing or ask LB. (id:42776)
Royal LePage Locations North
78 Maple Street
Bancroft, Ontario
Welcome to this brick bungalow featuring 2+1 bedroom, 2-bath, and attached garage. Perfectly situated on a quiet street in central Bancroft. Ideal for families, retirees, or anyone seeking comfort and convenience, this home offers a warm and inviting layout with plenty of space to enjoy.The main floor features two generously sized bedrooms, including a spacious principal bedroom with an impressive walk-in closet. The open-concept kitchen, dining, and living area is bright and functional, with walkout access to a covered rear deck-perfect for relaxing or entertaining.The finished lower level adds even more living space, complete with a rec room, additional bedroom, and a 3-piece bath. Propane forced-air furnace and two propane fireplaces-one on each level-for efficient and comfortable heating.Located just steps from the hospital and within close proximity to schools, shops, and all local amenities, this home blends privacy with everyday convenience. (id:42776)
RE/MAX Professionals North
00 Ross Trail
Dysart Et Al, Ontario
Lovely 2.5- acre retreat featuring a blend of open space and stunning mature maple forest. The property offers a large cleared area with a firepit, a driveway already in place, and beautiful views throughout. Property lines are clearly marked. A small, cozy off- grid cabin with pine interior provides a great starting point for your getaway. The cabin includes a main open-concept living/kitchen area ( 15' x 21') and an upper loft. NOTE: this non-compliant cabin requires building approval from local township. A separate 9' x 9' outbuilding has been started and is ready for completion as a future bathroom (septic required). Steps from Ross Lake public access- ideal for kayaking and canoeing- with winter glimpses of Haliburton Lake. Hydro is available at Ross Lake Road. Selling as is, with the buyer to satisfy themselves regarding all local regulations. A wonderful opportunity for those seeking a peaceful nature escape or a project with potential. (id:42776)
Century 21 Granite Realty Group Inc.
126 Diagonal Road
North Huron, Ontario
Welcome to this spacious 2-storey, 4-bedroom yellow brick home, a hidden gem waiting for your creative touch! Situated on a large lot and conveniently located near both elementary and high schools, this property is perfect for families looking for a prime location. With its distinctive metal roof and inviting large porch, the home greets you with character and charm. Inside, you'll find ample living space, offering endless possibilities for renovation and customization. The layout is versatile, making it an excellent option for a duplex or in-law suite, catering to multi-generational living or rental potential. This home features four generously sized bedrooms and two bathrooms, providing plenty of room for everyone. While significant work is needed to bring it back to its full glory, the size and potential of this property are truly remarkable. Don't miss out on the opportunity to transform this large home into a stunning residence that suits your needs. Schedule your viewing today and explore the potential that awaits in this fantastic location! (id:42776)
RE/MAX Land Exchange Ltd
21 Station Street
Amaranth, Ontario
A chance to purchase this one of a kind 95+ acre farm which manages 60+ acres of tillable/pasture fields in Amaranth! Bordering The Grand River & tributaries which run right through the heart of this stunning property. It is located in the Quaint Hamlet of Waldemar approx 1 hour from the GTA...you could have the best of both worlds. The sprawling property invites endless opportunities for farming, equestrian/livestock pursuits, development possibilities, agri-tourism or simply enjoying the beauty of nature. Surrounded by the serene countryside neighborhood and all of its spectacular views, the property also holds a 2 story farmhouse with plenty of room for the family. It's traditional 80'x60' bank barn with loft and 12 horse stalls below is attached to the 75'x100' pole barn providing room for storage, a 25'x40' pig barn, chicken coop and is a great loose housing area. Conveniently a 36'x50' detached shop w/ 2 overhead doors & the 1 sliding door can be a great benefit for all your farming needs. Centrally located in Dufferin County it provides easy accessibility with just a 10 minutes drive to Grand Valley, 20-minutes to Orangeville and 45 minutes to Guelph or Brampton. Don't miss out on this unique opportunity only steps from an Estate lot development. (id:42776)
Century 21 Millennium Inc.
9 - 320 Queen Street E
Centre Wellington, Ontario
Enjoy bright, airy living in this beautifully updated 1-bedroom, 1-bathroom condo on the second floor. With newly installed flooring, abundant natural light, and a private balcony, this inviting unit is move-in ready. Just minutes from downtown Fergus, you'll have shops, restaurants, and everyday conveniences right at your doorstep. It's the perfect option for first-time buyers, downsizers, or anyone seeking stylish, low-maintenance living. (id:42776)
Century 21 Excalibur Realty Inc
52 Quartz Street
East Zorra-Tavistock, Ontario
Quality Apple Homes Luxury Townhome Bungalow. Premium Freehold Living - No Condo Fees, Exceptional Craftsmanship. Discover the new Quality Apple Homes luxury townhome bungalow, thoughtfully designed for discerning homeowners seeking comfort, style, and lasting value. Built entirely freehold with no condo fees, these homes offer wider lots and larger garages, all complemented by flexible closing dates to suit your needs. Apple Home Builders brings 25 years of hands-on expertise to every project, ensuring your home is constructed with care and precision. Experienced craftsmen use upgraded materials, creating a residence that stands out for its durability and elegance. Each townhome is available in several sizes, with a tasteful mix of stone and brick covering the entire main floor façade.This popular Centennial layout features: 2 spacious bedrooms and 2 full baths. A generous garage with ample storage 1459 sq ft of refined living space. A large, open concept main floor for flexible entertaining and family gatherings, 9 ft ceilings throughout the main floor, plus a raised ceiling in the great room for added grandeur. Rear patio door to composite deck covered by roof. Enjoy a custom quality kitchen, highlighted by a large island and your choice of premium cabinets extending to the ceiling. The open staircase leads to the basement, adding architectural interest and effortless flow to the main floor design.The main floor laundry provides everyday convenience. The primary bedroom boasts a luxury ensuite, complete with an oversized tile and glass shower. With a reputation for building homes the way you want, Apple Home Builders guarantees a personalized experience from start to finish. Each luxury townhome bungalow combines thoughtful design, quality materials, and expert craftsmanship, creating a home you'll cherish for years to come. Please note: Property Taxes are not yet assessed and will be established upon completion ( (id:42776)
RE/MAX A-B Realty Ltd
76 Georgian Glen Drive
Wasaga Beach, Ontario
Welcome to 76 Georgian Glen Drive, a bright and comfortable 2-bedroom plus den modular home located in the desirable Georgian Glen Estates community. This home is situated on leased land and offers a functional layout ideal for year-round living. Enjoy the convenience of being within walking distance to Stonebridge Town Centre, offering easy access to shopping, dining, banking and amenities. Inside, you'll find an open-concept living area with a gas fireplace , a spacious kitchen, two well-sized bedrooms, and a versatile den that could serve as a home office, hobby room, or guest space. The home also features a full bath, in-unit laundry, and a private driveway. Nestled in a friendly and peaceful neighbourhood with mature trees and a welcoming atmosphere, this property is ideal for downsizers, retirees, or anyone looking for affordable, living in the heart of Wasaga Beach. Monthly Rent: $700 Structure Tax: $28.26 Lot Tax: $21.98 Total Monthly: $750.24 (id:42776)
RE/MAX By The Bay Brokerage
40 Quartz Street
East Zorra-Tavistock, Ontario
Quality Apple Homes Luxury Townhome Bungalow. Premium Freehold Living - No Condo Fees, Exceptional Craftsmanship. Discover the new Quality Apple Homes luxury townhome bungalow, thoughtfully designed for discerning homeowners seeking comfort, style, and lasting value. Built entirely freehold with no condo fees, these homes offer wider lots and larger garages, all complemented by flexible closing dates to suit your needs. Apple Home Builders brings 25 years of hands-on expertise to every project, ensuring your home is constructed with care and precision. Experienced craftsmen use upgraded materials, creating a residence that stands out for its durability and elegance. Each townhome is available in several sizes, with a tasteful mix of stone and brick covering the entire main floor façade.This popular Braeburn layout features: 2 spacious bedrooms and 2 full baths. A generous garage with ample storage 1255 sq ft of refined living space. A large, open concept main floor for flexible entertaining and family gatherings, 9 ft ceilings throughout the main floor, plus a raised ceiling in the great room for added grandeur. Rear patio door to composite deck covered by roof. Enjoy a custom quality kitchen, highlighted by a large island and your choice of premium cabinets extending to the ceiling. The open staircase leads to the basement, adding architectural interest and effortless flow to the main floor design.The main floor laundry provides everyday convenience. The primary bedroom boasts a luxury ensuite, complete with an oversized tile and glass shower. With a reputation for building homes the way you want, Apple Home Builders guarantees a personalized experience from start to finish. Each luxury townhome bungalow combines thoughtful design, quality materials, and expert craftsmanship, creating a home you'll cherish for years to come. Please note: Property Taxes are not yet assessed and will be established upon completion ( (id:42776)
RE/MAX A-B Realty Ltd

