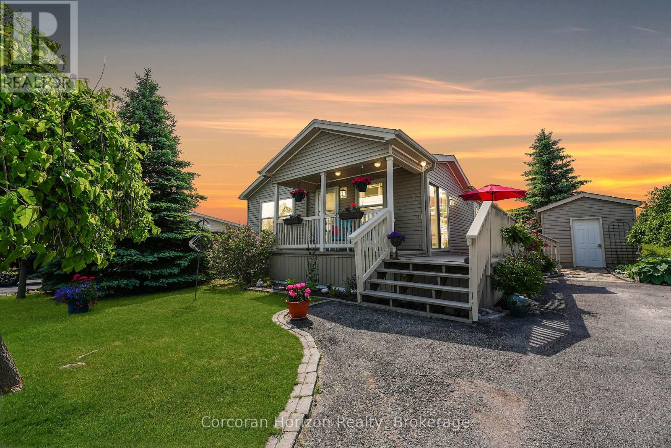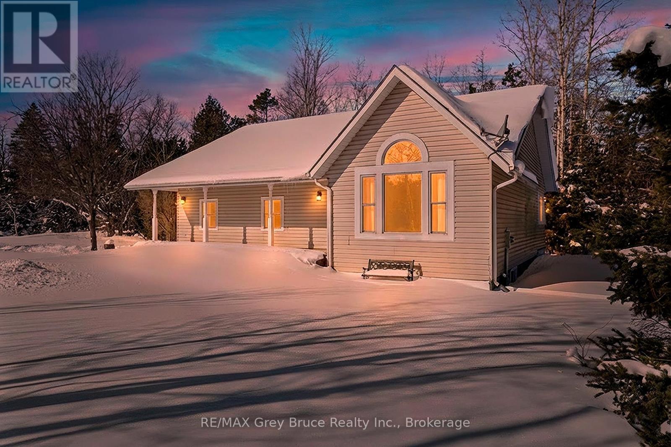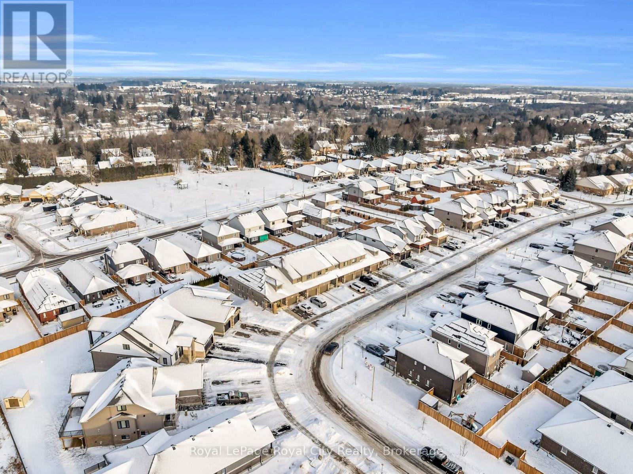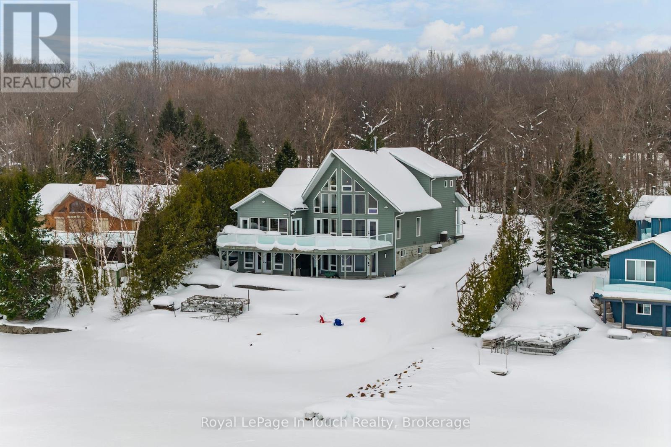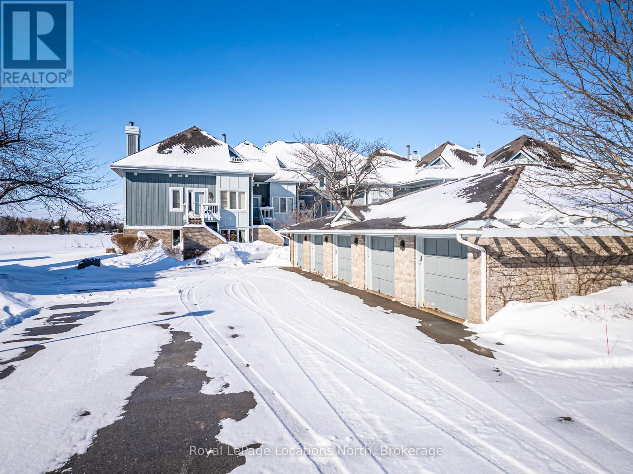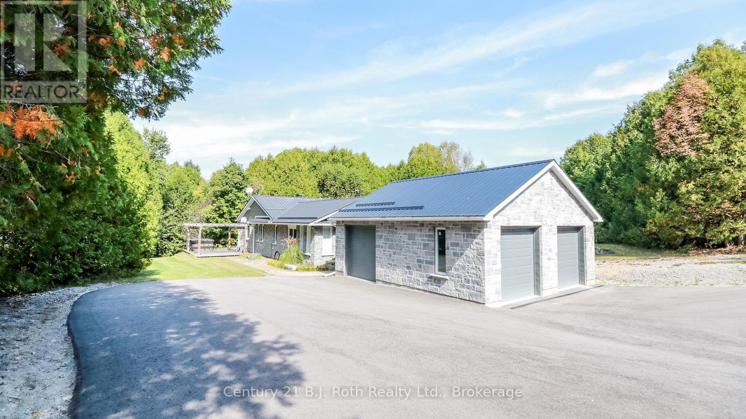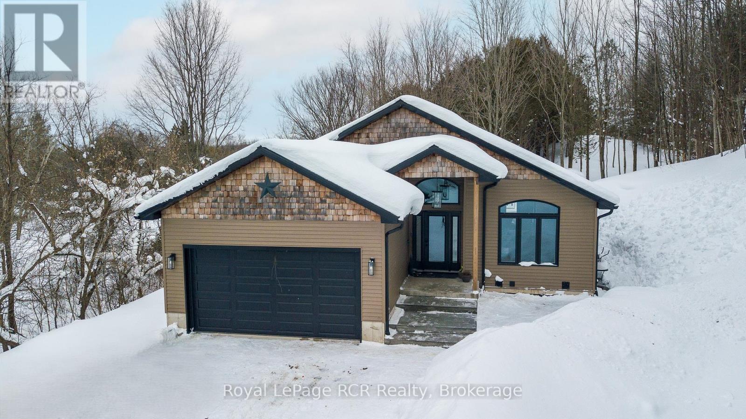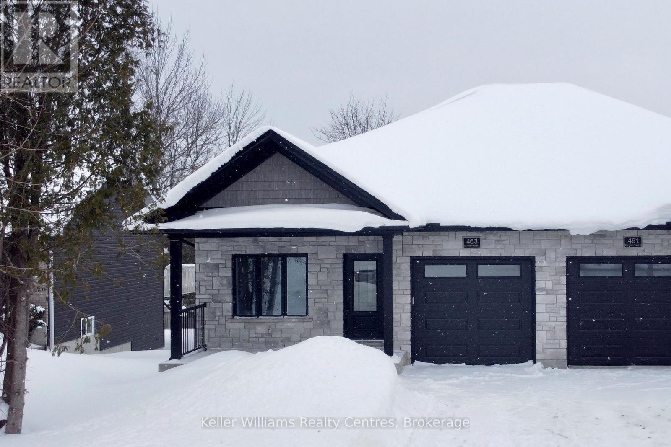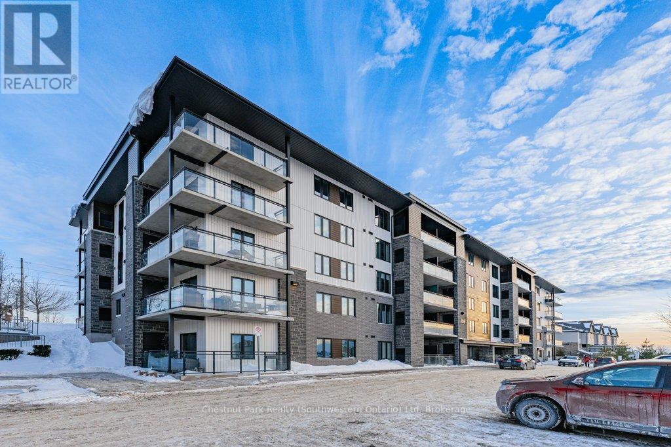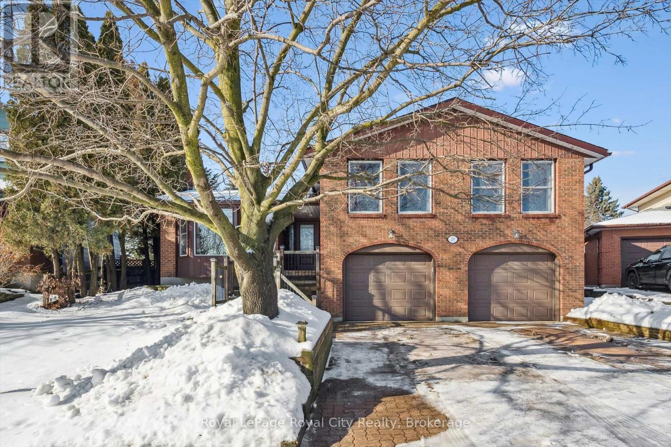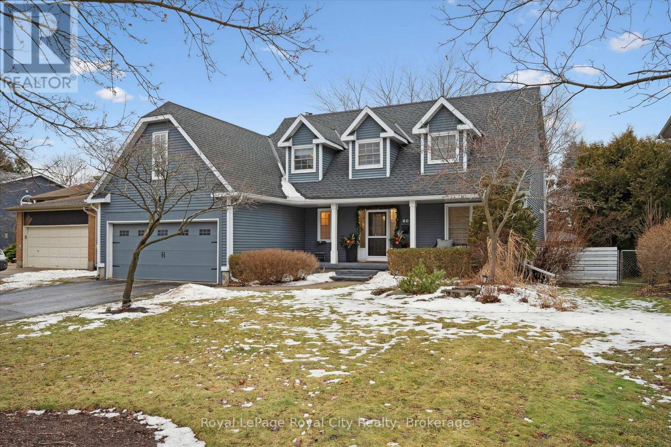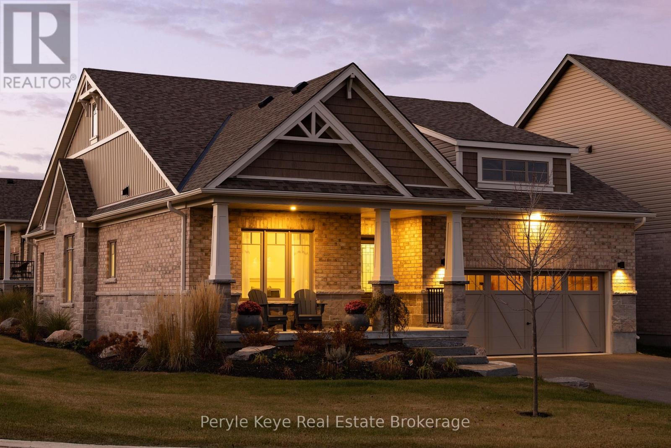53 Creekside Circle
Kawartha Lakes, Ontario
Welcome Home - Heron's Landing offers adult lifestyle living (55+) including a members only private community event center - gym, change rooms, events space, kitchen, library, hobby area, games room and heated outdoor pool complete with patio. 53 Creekside Circle has been updated during 2024/25 offering new hardwood floors, luxury vinyl flooring, kitchen counter tops, deck & interior painted. Situated between Bobcaygeon and Lindsay Heron's Landing offers a convenient lifestyle of privacy & amenities including theatre, local cafes, breweries showcasing interesting boutique style shopping experiences. Pride of ownership, this immaculate home includes covered front porch, side decking plus covered rear porch. The primary suite hosts a three season sunroom, walk in closet and spacious 4 pc ensuite. A floor to ceiling stone fireplace featuring propane insert is the perfect place to get cozy on cooler days. Insulated shed perfect for storage, mature established perennial gardens with paved driveway ensure you feel special as you call 53 Creekside Circle your home. Property Website https://show.tours/53creeksidecir Deliverables (downloads) - https://show.tours/Ln9QZup7EawN2gM6xv4J (id:42776)
Corcoran Horizon Realty
20 Cape Hurd Road
Northern Bruce Peninsula, Ontario
We are pleased to invite you to 20 Cape Hurd Road. This spacious 5 bedroom home is perfect for growing families or someone interested in creating a large in-law suite or lower level recreational space. Ideally located for privacy but close to all amenities, the Medical Clinic, Grocery store, Restaurants, Churches and the Village Harbour are just minutes away. Turning off Hwy 6 you shortly enter this beautiful property from Cape Hurd Road via a long , tree lined driveway to ample parking for family and friends. Tucked up on a small hill with wooden stairs and deck access to the house, see yourself enjoying the comfort of your covered porch and serene front yard views. With cleared space , treed areas and access to walking paths there is plenty of opportunity to enjoy the great outdoors on this 1.31 Acre property. Entering this home into the front foyer find a wooden double door closet, refinished wood floors and a bright living room with cathedral ceilings and large window with front yard views. Envision yourself relaxing in front of the fireplace with a book from your built in wooden bookcase. From the living room continue past the main floor laundry room to the cozy kitchen boasting a central island and built in dishwasher as well as an eat in kitchen/dining area. A separate dining space and Sunroom off the kitchen are just some of the additional main floor features. There is plenty of room for family and friends with 3 bedrooms and 2 bathrooms on the main level and 2 bedrooms on the lower level. The main floor Master bedroom extends into a cozy sitting area with a wood burning stove and wall of windows as well as a 4 pc ensuite bath. To see the basement bedrooms and expanding potential , take the wooden stairs to the lower level complete with bedroom space, utility room , storage room and an indoor workshop. Conveniently the Workshop can be accessed by a separate basement entrance out back. A unique property in a special community and a must see to appreciate. (id:42776)
RE/MAX Grey Bruce Realty Inc.
181 Halls Drive
Centre Wellington, Ontario
Introducing 181 Halls Drive-an inviting, move-in-ready home in a sought-after Elora neighbourhood celebrated for its family-friendly charm and exceptional community amenities. Thoughtfully maintained and filled with natural light, this home offers an open-concept main floor that makes everyday living feel effortless. With 3 spacious bedrooms and 3 bathrooms, there's room for everyone to feel comfortable and connected. The fully fenced backyard, complete with a concrete patio and pathway, provides a safe, low-maintenance outdoor retreat perfect for kids, pets, and relaxed evenings at home. Set in one of Ontario's most desirable small towns, this property offers a lifestyle rooted in warmth, convenience, and long-term value. Families are drawn to Elora for its excellent schools, scenic trails, vibrant local shops, and welcoming neighbourhoods that make settling in feel natural. If you're looking for a home that blends comfort, community, and everyday enjoyment, 181 Halls Drive is ready to welcome you. (id:42776)
Royal LePage Royal City Realty
201 Sawlog Point Road
Tiny, Ontario
Custom Built Georgian Bay Waterfront Home boasting an incredible view across to Mini Cognashene and Smooth Island, offering more than 4500 square feet of living space, large sun deck on the water side, covered porch, quiet location, stunning views, fully finished walkout basement, circular drive, back up generator, your very own boat launch, 3 bedrooms with a Main Floor Primary Bdrm, 2 additional private rooms, 3 full baths, beautiful 2 storey stone fireplace, main floor laundry, hard wood floors, forced air gas heat, central air conditioning, dining area with walkout to deck, stainless appliances, & breakfast bar. Paradise awaits, put 201 Sawlog Point Rd on your wish list! (id:42776)
Royal LePage In Touch Realty
864 Suncrest Circle
Collingwood, Ontario
Welcome to the rare opportunity to own a WATERFRONT ground floor bungalow-style 3-bedroom, 2-bath end-unit in Collingwood's premier Lighthouse Point. At 1700 SF, here is one of the largest and most desirable condos, offering serene, stunning waterfront views of Georgian Bay. Imagine morning coffee or evening sunsets over the sparkling Bay from your windows and/or patios, with views extending to nearby ski hills for perfect year-round appeal. No stairs, a feeling of privacy offered by this location, 2 woodburning fireplaces for that apres-ski ambiance, plus an oversized single car garage, all nestled in the low-density west end of Lighthouse Point Yacht & Tennis Club. This resort-like enclave delivers a vibrant four-season waterfront lifestyle with exceptional amenities: 1) the private marina with gas dock (boat slip owners access the adult-only Boat House w/ its own outdoor pool, patio, social room), 2) Two outdoor pools (one conveniently steps away + tennis court), 3) Private East & West beaches + multiple swimming areas, 4) seven tennis courts & six dedicated pickleball courts, 5) Extensive walking trails, canoe/kayak/paddleboard storage & launch areas, 6) Indoor recreation Centre w/ pool, hot tubs, sauna, fitness gym, games room, library, meeting room, party/rec room w/ full kitchen, grand piano, dance floor, billiards and a waterside patio. Enjoy themed events, aqua fitness, yoga, court tournaments, card groups, and social gatherings as you wish. Perfect as a full-time home, luxurious weekend escape, or multi-generational retreat. Flexible closing available. Live your waterfront dream - kayak, paddleboard, swim, play tennis/pickleball, beach relax, or soak in the serenity. Don't miss this rarely offered gem at Lighthouse Point! 2025 hydro & water cost was $3,526.00. Floorplans available. One last assessment payment is due April 1st and will be paid by the Sellers. (id:42776)
Royal LePage Locations North
2709 Wainman Line
Severn, Ontario
Imagine YourSelf As An Owner Of This Wonderful Gem Hidden In The Forest. One of a Kind Setting That Rarely Becomes Available. If You Are Looking For Privacy Then Look No Further Than This Custom-Built 2140 sq. ft Stunning, Recently Renovated 3 Bedrooms 3 Full Washrooms Bungalow With Brand New 3 Car Garage and 3-8 Feet Doors, Workshop on a Secluded 43 Acre Private Estate. This All-Stone Home Comes With a Beautiful Custom Kitchen and Granite Countertops, Dining Room With Walkout to Deck, Living Room With New Engineering Floors, a Family Room Full of Windows, Heated Tile Floors, and a Wood Stove. The Primary Bedroom Has a Full Ensuite, Walk-in Closet, and Walk-Out to the Hot Tub. The Main Bathroom Has Been Renovated With a Quartz Countertop and a Walk-in Glass Shower. All Principal Rooms Have a Walkout to Wrap Around Deck. Radiant In-floor Heat in the Entire Home With a New On-demand Water Heater. There is a 30' X 30' Fully Insulated and Heated Workshop With a Separate 200 Amp Hydro Service. Bell Internet, Metal Roofs, 2 Green Houses, New Pavings in Front and Side of the Garage and more. This Home is a Pleasure to Show and is the Ultimate In Privacy! (id:42776)
Century 21 B.j. Roth Realty Ltd.
167 Prince Street
Grey Highlands, Ontario
Custom built bungalow with attached garage on 1.4 acres in Priceville. Located on a quiet street, this 1480 square foot bungalow is 3 years old. Great layout with open living areas, vaulted ceilings, lots of windows and light. There are 3 bedrooms on the main level, a full bath and a walk-in closet and ensuite in the master bedroom. The lower level is fully finished with a two-bedroom accessory residence with walkout (separate entrance) that is easily used as a second unit or added back to the main residence. Laundry on both levels. Concrete patios and walkways, armour stone landscape and retaining walls nicely complete the front yard. The back yard is a mixture of hardwood and cedar with a main trail to the highest point on the property. Forced air propane heat, central air, 200 amp service, wired for generator and an insulated and heated garden shed with hydro. This home is within walking distance to the park where there are year-round events and activities in this community-driven village. 7 minutes to Flesherton for school, 15 minutes to Durham and 15 minutes to Markdale. (id:42776)
Royal LePage Rcr Realty
463 Durham Road E
West Grey, Ontario
Brand new semi-detached bungalow with walkout basement by Candue Homes! Backing onto mature trees this home is thoughtfully designed, blending modern finishes with a peaceful natural setting. The bright, open living room features a stylish shiplap fireplace and a walkout to the covered back deck, creating a seamless indoor-outdoor connection with tranquil treed views. The kitchen is finished with quartz countertops, a tile backsplash, and all appliances included.The primary bedroom has a walk-in closet with custom organizers and a beautifully finished ensuite bathroom featuring double sinks and a custom tiled shower. Practical touches include main-level laundry and an attached garage. The lower level expands your living space with a spacious recreation room and walkout to the backyard with a concrete patio. On this level you'll also find a 3rd bedroom & bathroom, plus ample storage, making it a great space for hosting guests. Outside, the builder includes a paved drive, fully sodded lot, and a fence along the east side of the back yard for added privacy. Cedar trees will be planted along the inside of the retaining wall at the back. (id:42776)
Keller Williams Realty Centres
401 - 108 Summit Ridge Drive
Guelph, Ontario
The Penthouse Vibe Without the Penthouse Price. They say you can't have it all: the space of a house, the ease of a condo, and the views of trails and parkland. They haven't been to the top floor of 108 Summit Ridge. Forget the "builder basic" look. This is crisp, clean, and ready for its close-up. Built in 2018 and freshly painted, this 3-bedroom, 2-bath residence is the definition of turnkey. Step onto luxury vinyl flooring that flow seamlessly through a light-drenched, open-concept living, dining, and kitchen. The kitchen? Granite countertops, a sleek tile backsplash, and a brand-new dishwasher that's ready for your first dinner party (or your first night of takeout). Because this is a coveted corner unit, you get double the light and a massive wrap-around balcony located off the living room. It's your private outdoor lounge for morning lattes or hosting friends for the main event: a front-row seat to those legendary, golden-hour Guelph sunsets over the parkland every single night. Living here feels like a permanent upgrade. Host intimate gatherings in the open concept living/dining room or the whole family in the large party room. The (grand)kids are entertained on the play structure and a pet-friendly policy means every member of the family (four-legged ones included) is welcome. Plus, a storage locker for your gear and plenty of visitor parking for your guests. Cancel the gym membership-the Fitness Centre is just a warm-up walk away. So who Is This For? The Power Couple: One bedroom for sleep, one for the home office, and one for the wardrobe/Peleton. The Modern Parent: 3 full bedrooms means everyone gets their own space, with the trails and play structure outside your door. The Jet-Setter: Looking to winter in Mexico? Lock the door, grab your passport, and go. No grass to cut, no snow to shovel-just pure freedom. You get the light of a corner house without the lawn to mow. Top floor. No noisy neighbors above you. Just you, the trails, and the sunset. (id:42776)
Chestnut Park Realty (Southwestern Ontario) Ltd
28 Wimbledon Road
Guelph, Ontario
Spacious split-level home set on one of the largest lots on the street, offering over 2,500 sq ft of finished living space. With four bedrooms and multiple living areas, this home is well suited for growing families or multi-generational living. The impressive living room features a vaulted ceiling and flows seamlessly into the dining area, with direct access to a large eat-in kitchen complete with stainless steel appliances. A tucked-away main-level family room with fireplace offers flexibility as a home office, study, or potential fifth bedroom. The bright lower-level recreation room is ideal for teens, guests, or in-law accommodations. Outside, the private, pool-sized backyard is designed for entertaining, featuring a large deck with hot tub and plenty of space for gardening. Located on a quiet street just minutes from the West End Rec Centre, Costco, and the Hanlon, this may just be your next "forever" home! *Updated Furnace (2024), Cold Cellar, Workshop and Laundry in the Basement. (id:42776)
Royal LePage Royal City Realty
60 Hands Drive
Guelph, Ontario
Welcome home to 60 Hands Drive, where space, flexibility, and an unbeatable location come together to create a place you'll truly love living in-while the above-grade accessory apartment provides a wonderful mortgage helper or place for family to stay. Set on a large, private lot, this home is perfectly positioned in a family-friendly neighborhood, just steps to parks, schools, and everyday conveniences, and within walking distance to the University of Guelph. Inside, the home is designed for connection and comfort. The open-concept kitchen and dining area is the heart of the home, flowing effortlessly into a bright and inviting family room-ideal for busy mornings, relaxed evenings, and gathering with friends and family. With four spacious bedrooms, there's room for everyone to unwind and recharge. The fully finished basement adds even more living space, perfect for movie nights, a home office, or a playroom. A spacious two-car garage and generous outdoor space make day-to-day living easy and enjoyable. Adding to the home's incredible versatility is a legal, above-ground one-bedroom apartment, offering the perfect opportunity for rental income, extended family, or a private guest suite. The apartment is currently rented at $1,750/month, providing a valuable income stream while maintaining privacy for both living spaces. Whether you're raising a family, investing wisely, or looking for a home that grows with you, 60 Hands Drive offers a lifestyle of comfort, convenience, and is in in one of Guelph's most sought-after locations. (id:42776)
Royal LePage Royal City Realty
14 Charles Morley Boulevard
Huntsville, Ontario
Set on a premium corner lot in an upscale new development, 14 Charles Morley Blvd blends the sought-after Muskoka floor plan, timeless curb appeal, & every upgrade you'd expect - hardwood floors, central air, quartz countertops, & a sun-filled layout that instantly feels like Home! The fully landscaped setting sets the tone, & the covered front porch elevates both style & function - a perfect place for morning coffee or relaxing evenings. Step through the front door & you'll immediately notice the abundance of natural light flooding the home from multiple exposures. Large windows, 9' ceilings, & a wide-open layout make every space feel bright, airy, & welcoming. At the heart of it all, the upgraded kitchen is as stylish as it is functional - featuring quartz countertops, extended cabinetry w/ crown molding, under-cabinet lighting, stainless steel appliances (all included), & an island w/ breakfast bar seating. The open concept layout seamlessly blends kitchen, dining, & living spaces, ideal for entertaining or simply enjoying daily life. The front of the home offers a versatile bonus room perfect as a sitting room, home office/private study - while the back hosts a spacious primary suite w/ a walk-in closet & spa-like ensuite including a soaker tub & upgraded vanity. A 2nd bedroom & full guest bath accommodate family/guests, while main floor laundry & direct access to the double car garage add everyday convenience.The unfinished lower level comes w/ an upgraded egress window & bathroom rough-in, offering endless potential - gym, media room, or extended living space. Outside, the brand-new deck (2025) brings your indoor lifestyle out - your go-to space for conversation, connection, and the kind of fresh air that resets everything. Central Air (2023) keeps things cool. Tarion Warranty provides peace of mind for years to come! This is more than a move - its a smart, stylish step forward. (id:42776)
Peryle Keye Real Estate Brokerage

