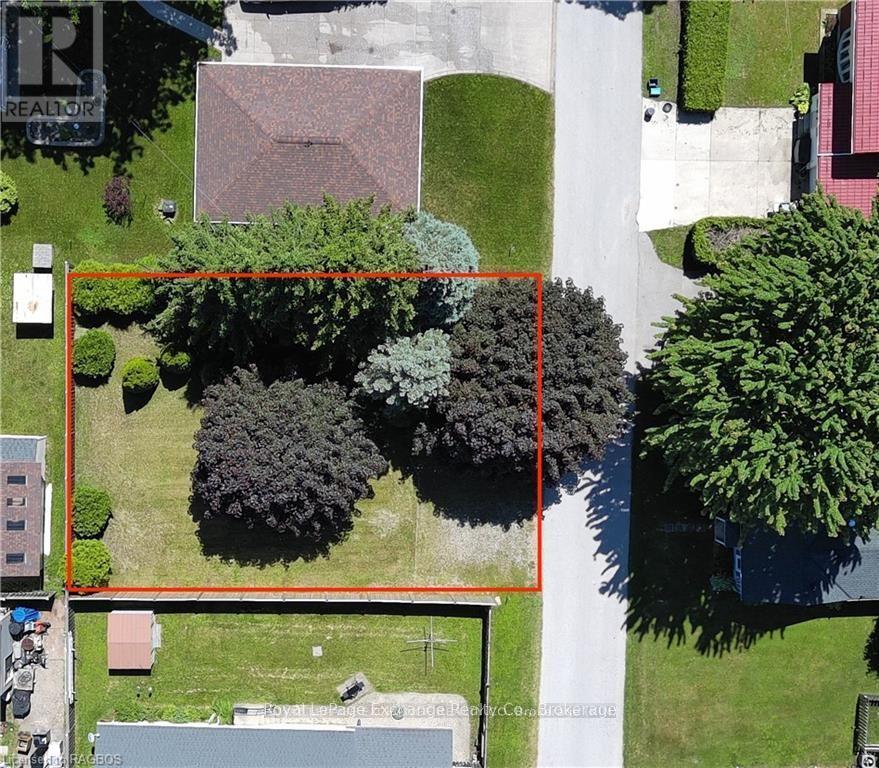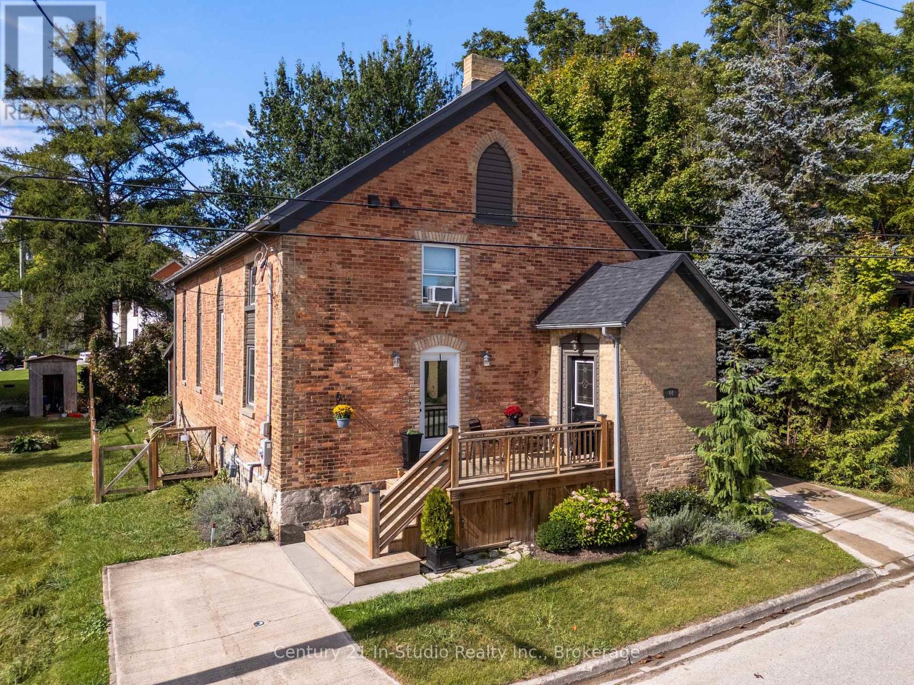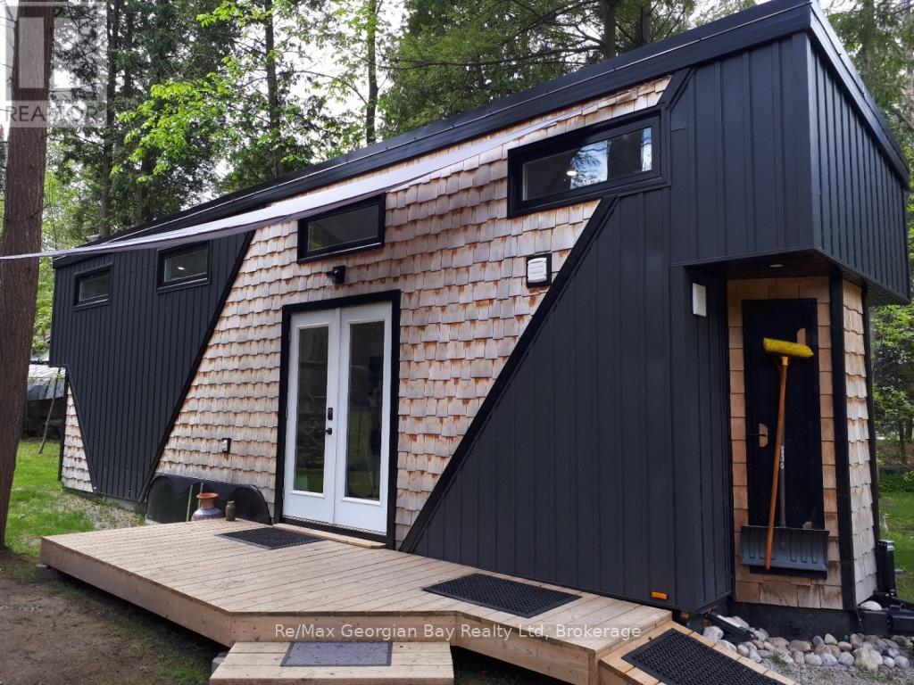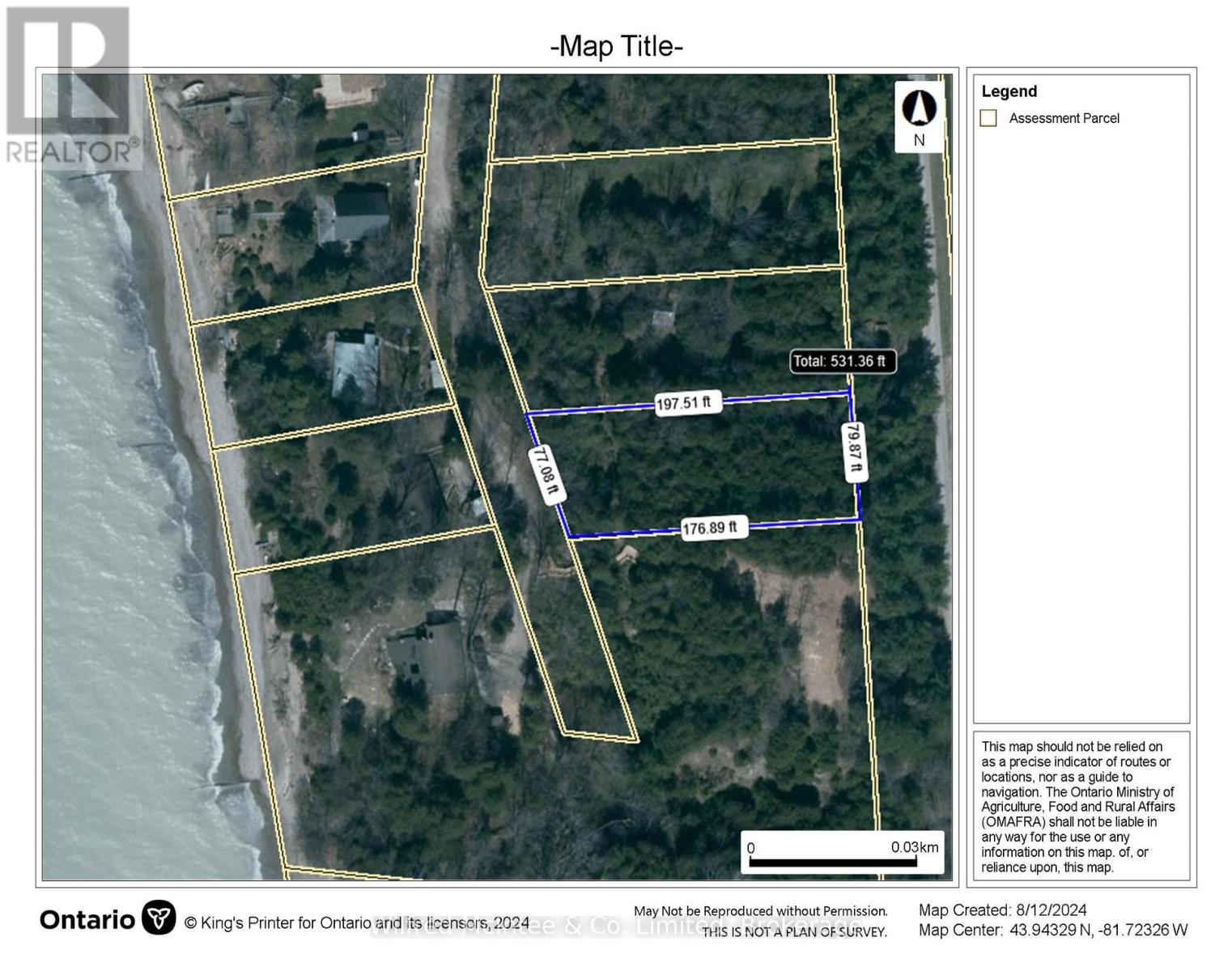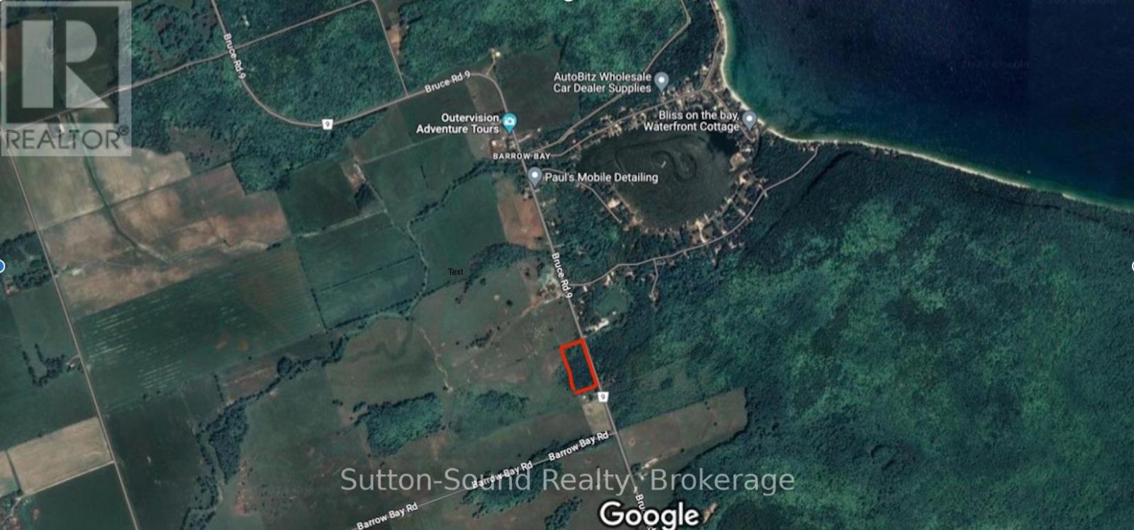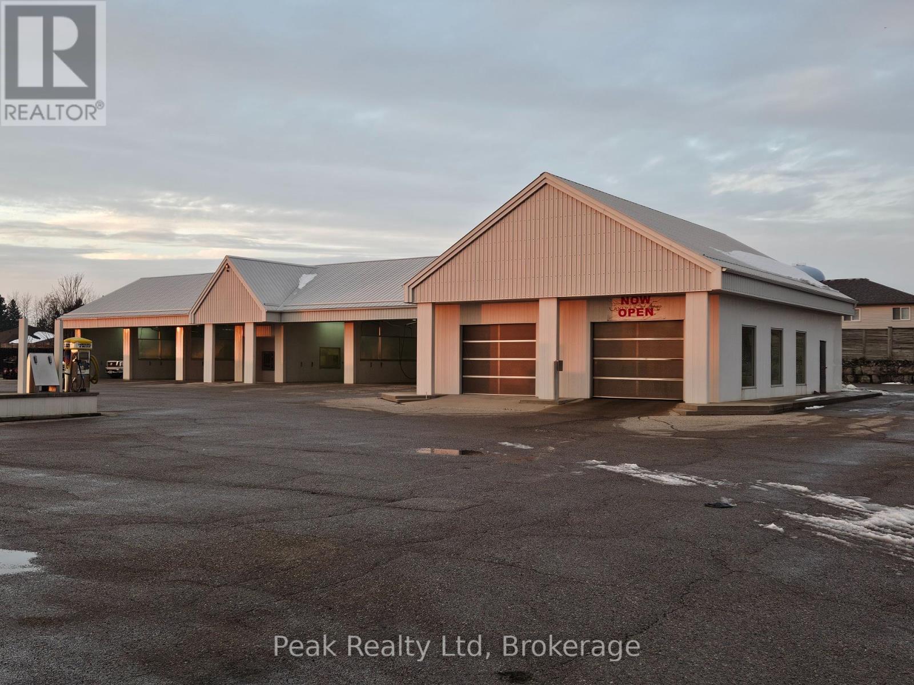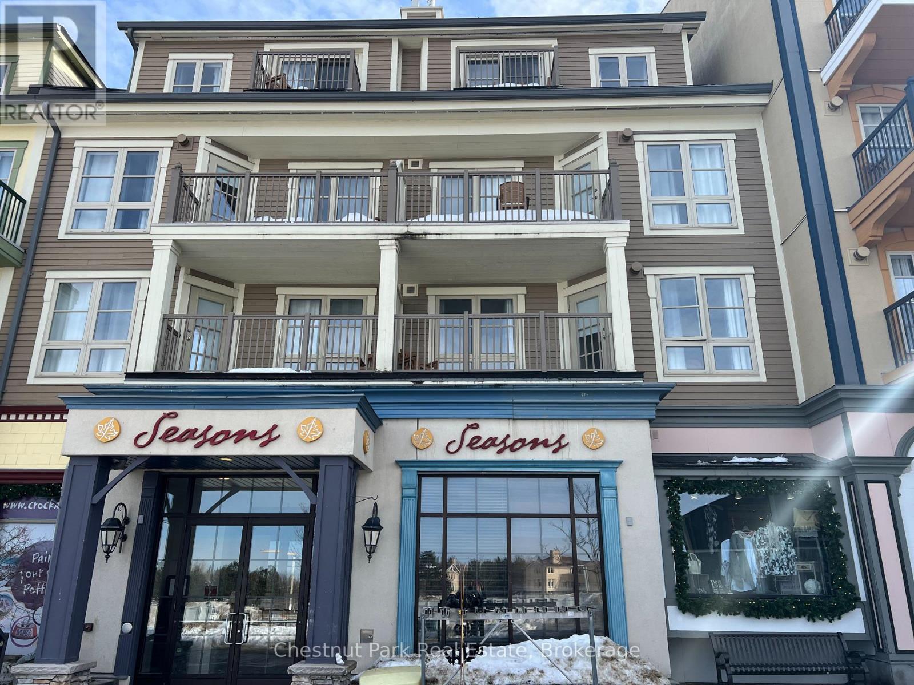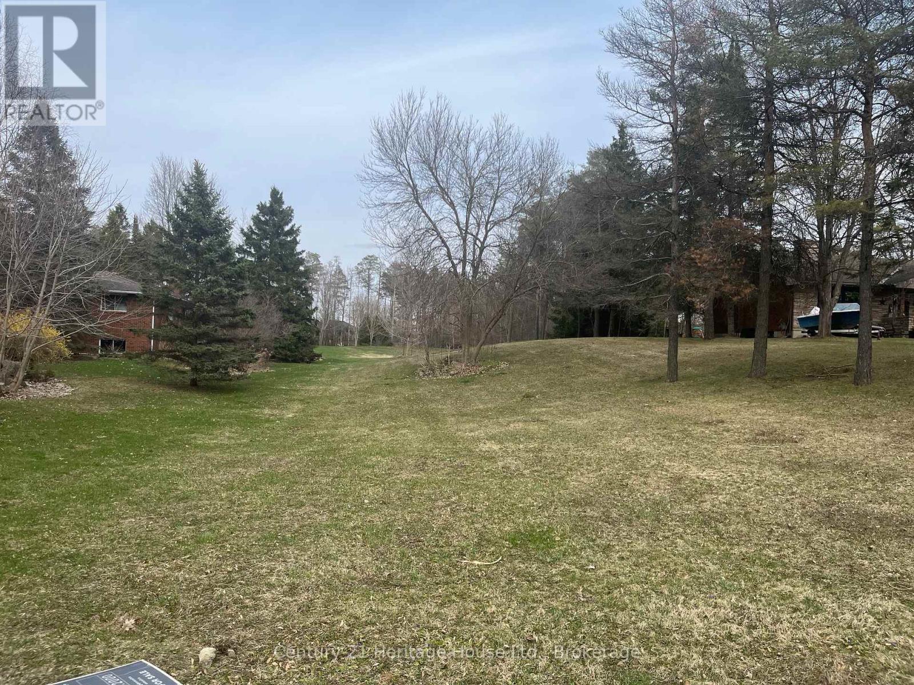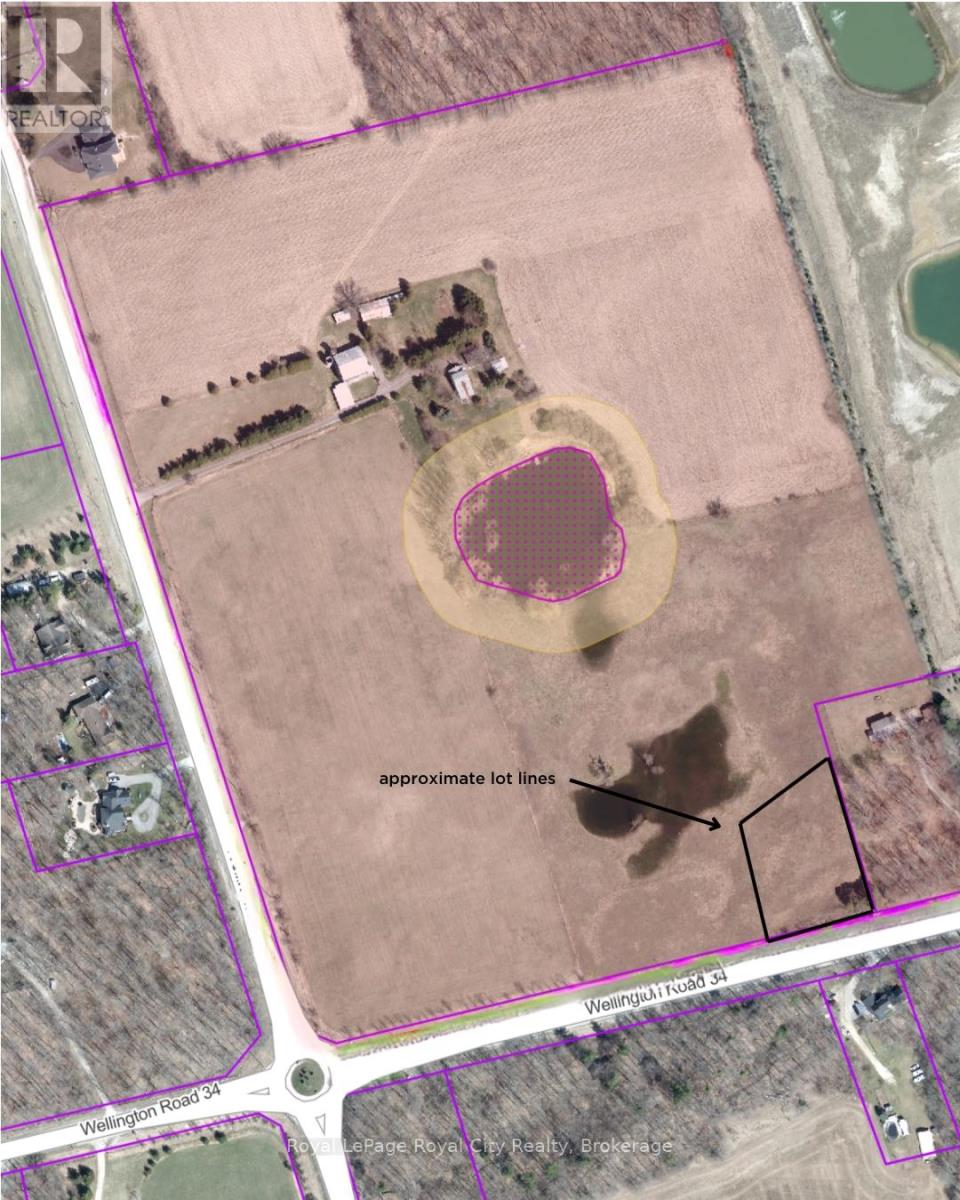409 Wall Street
Kincardine, Ontario
Here is the opportunity to own a building lot in the downtown core area. Build your dream home and be walking distance to downtown, the beach and all the festivals that Kincardine has to offer. Buyer to do his/her own due diligence regarding zoning, planning and building regulations to their sole discretion and satisfaction. (id:42776)
Royal LePage Exchange Realty Co.
44 2nd Avenue
Arran-Elderslie, Ontario
A unique and beautifully updated 4-bedroom, 2-bathroom converted church in the heart of Chesley! This one-of-a-kind home blends historic charm with modern comfort, offering an open-concept main level perfect for today's lifestyle. Soaring 15' ceilings and a cozy wood-burning fireplace define the living room, while the kitchen and dining area are ideal for family gatherings. The main floor also includes 1 bedroom, a stylish 4-piece bathroom, convenient laundry, and a mudroom to keep things tidy. The upstairs is divided into two sections with a total of three bedrooms and a 3-piece bathroom. Outside, the 50' x 99.99' landscaped lot is your personal retreat. Enjoy the low-maintenance fenced yard, two concrete driveways, and a flagstone patio with a firepit for evening relaxation. The property also features two storage sheds, one of which is custom-built and has the potential to be transformed into a luxurious sauna. Just steps from downtown Chesley, you'll love being part of a community celebrated as "the nicest town around." Enjoy the charming downtown area where local coffee shops, a supermarket, a pharmacy, and delightful dining options await. Embrace outdoor adventures like hiking, biking, and cross-country skiing, or unwind at the stunning beaches within a 30-minute drive. Take a refreshing stroll along the picturesque Saugeen River or delve into the area's rich history by exploring its historic buildings. Don't miss this opportunity to own a piece of Bruce County history, reimagined for modern living. Your slice of heaven awaits in this converted church that seamlessly blends character, comfort, and convenience. Schedule a showing today! (id:42776)
Century 21 In-Studio Realty Inc.
91.5 King Road
Tay, Ontario
TINY HOME ONLY! IT DOES NOT COME WITH THE LAND AND NEEDS TO BE MOVED TO YOUR OWN PROPERTY! Welcome to one of today's unique options for a year-round bunkie/guest house or an amazing way to relax after a cold and wet day hunting! This adorable, custom 32-foot tiny home has been built and designed with the ultimate storage and best use in mind offering many comforts of home! Features include the capability of six guests, custom kitchen with built-in appliances, pot lights, pot drawer, pull out spice rack and double garbage containers, fridge can be propane or electric, open shelving, farmhouse double sink, walk-out French doors to deck, projector and screen in living room area, built-in tables, storage boxes in ceiling above sofa, storage shelves under stairs to main bedroom loft, 3PC bathroom with large rain head shower, electric toilet, an electric fireplace, a ductless mini-split, washer and dryer connections, 50 gallon water tank, and the electrical system features the future possibility to add a solar panel for off the grid living or back up power for when the hydro goes off! This home also comes with versatile furnishings. Have we peaked your interest? Are you curious? Buyer to verify with your township on allowed uses, required permits and to move the tiny home. (id:42776)
RE/MAX Georgian Bay Realty Ltd
Lot 9 Kimberly Drive
Ashfield-Colborne-Wawanosh, Ontario
Lakeview lot located between Goderich and Amberley at Huron Sands beach. East side fronts on Kimberly Drive and is level with west side sloped with frontage on East side of Erin Drive. Seasonal access with community water available. Hydro along west side of property. Short walk to community beach access. Lot is all treed, mostly cedar. Buyer to confirm location of water connection point, septic permit and conservation authority requirements with respect to obtaining a building permit. Huron Sands beach road is located between Kintail and Kingsbridge. (id:42776)
Wilfred Mcintee & Co. Limited
361&365 King Street
Midland, Ontario
An extraordinary chance to own not just one, but two exceptional commercial properties, strategically paired to offer an unmatched business potential. Nestled on vibrant King Street, these properties present a compelling blend of versatility, visibility, and value, making them a prime choice for investors and ambitious entrepreneurs alike. 365 King Street spans 2,309 square feet, offering a spacious open floor plan, perfectly suited for a range of commercial endeavors, and plenty of parking for both employees and clientele. 361 King Street is a two-story commercial establishment boasting 10,541 square feet of premium space, equipped with an elevator, and multiple egresses. Its expansive half-acre lot presents opportunities for potential severance, with access from Midland Avenue. Seize this rare opportunity to secure your foothold in the heart of the action. (id:42776)
Team Hawke Realty
361 King Street
Midland, Ontario
Welcome to the epitome of downtown sophistication. Nestled in the vibrant heart of Midland, this pristine commercial building offers a fantastic opportunity for businesses seeking prominence and prestige. Boasting 10,541 total square feet of meticulously maintained space, this property stands as a beacon of distinction in one of the town's most coveted locations. The interior layout offers endless possibilities for customization to suit the unique needs of any business, and is also equipped with an elevator. Whether envisioning a boutique retail space, a chic restaurant, or a dynamic office headquarters, the expansive floor plan provides plenty of room for creativity. Aside from the building itself, the half acre downtown lot runs back a city block, leaving you room for potential severance, with access coming from Midland Avenue. (id:42776)
Team Hawke Realty
Lt 16 Concession 6 Road
Northern Bruce Peninsula, Ontario
Almost 5 acre building lot on the beautiful Bruce Peninsula. This well treed lot offers loads of privacy while staying close to the amenities of Lions Head. With Bruce Trail access just across the road, boat launch and marina 5 minutes away and close proximity to Bruce Peninsula National Park, Fathom Five National Marine Park as well as Black Creek Provincial Park, you can make the outdoor lifestyle yours. Call your Realtor today and join our Bruce Peninsula Community! (id:42776)
Sutton-Sound Realty
270 Lorne Avenue E
Stratford, Ontario
270 Lorne Ave. E. Stratford ***Contractor Bay Rental Opportunities*** Grow and expand or build or onto your business.The 1.8 acre lot offers maximum traffic flow with easy access and all the infrastructure and services in place. The 6321 sqft. building offers, 8-bays, floor level access, lots of parking, 200 amp 3-phase power, natural gas in-floor heating. With very generous ( i2 ) zoning the building could be easily converted to suit your future needs. Property Options: 1.24 Acres: Building with all of the services and infrastructure. 0.56 Acres: Surveyed Lot with services available. Both 1.8 Acres: Building with all of the services and infrastructure Call today for more information. (id:42776)
Peak Realty Ltd
424 - 170 Jozo Weider Boulevard
Blue Mountains, Ontario
PRIME LOCATION & VIEWS IN THE HEART OF THE VILLAGE AT BLUE It doesnt get much better than this: 4th Floor living in Seasons at Blue provides you with views of the ski slopes, pool and the Village from your private balcony. This one bedroom, fully furnished unit can sleep 4 and has recently been upgraded as part of the refurbishment programme and all costs have been paid in full by the current owner. Seasons at Blue has a seasonal pool, hot-tub, sauna and workout room. Utilities are included in the condo fee. Steps from the Village for a great dining/shopping experience and lots of year round entertainment to enjoy at this premier Ontario resort and 4 Seasons destination. 2% Village Association Entry fee applies on closing. Buyer/Buyer Agent to complete due diligence with regard any HST implications. (id:42776)
Chestnut Park Real Estate
0 Highway #6 N
West Grey, Ontario
Very Nice 100 x 435 ft Lot on hy 6 just South of Durham with Natural Gas & Hydro Near. 1 acre lets you build that dream home & maybe shop, endless possibilities!! Lots like this are very very hard to find. In a area of good homes. (id:42776)
Century 21 Heritage House Ltd.
504329 Grey Road 1 Street
Georgian Bluffs, Ontario
Opportunity awaits! This rare and remarkable waterfront lot has an outstanding view. Property is being sold as is where is. Total living space of 1220 square feet. Call today to book a personal showing. (id:42776)
Century 21 Heritage House Ltd.
Pt Lt 6 Wellington 34 Road
Puslinch, Ontario
The rural retreat you have been dreaming of awaits you with this fine offering; 1.3 acres with easy access to the 401 and only minutes from Cambridge or Guelph makes it perfect to build your dream home with the serenity of country living, yet be close to schools, shopping and activity centers for the kids. Come see this beautiful building site, and bring your dream home Blue Prints. Seeing is believing with this fine offering. (id:42776)
Royal LePage Royal City Realty

