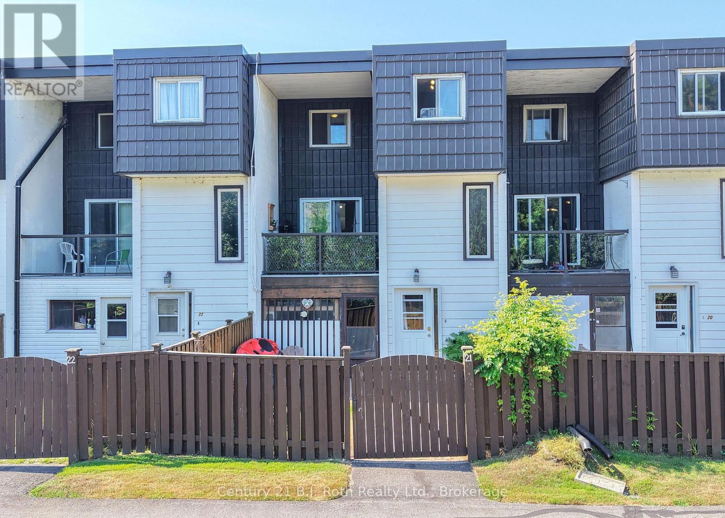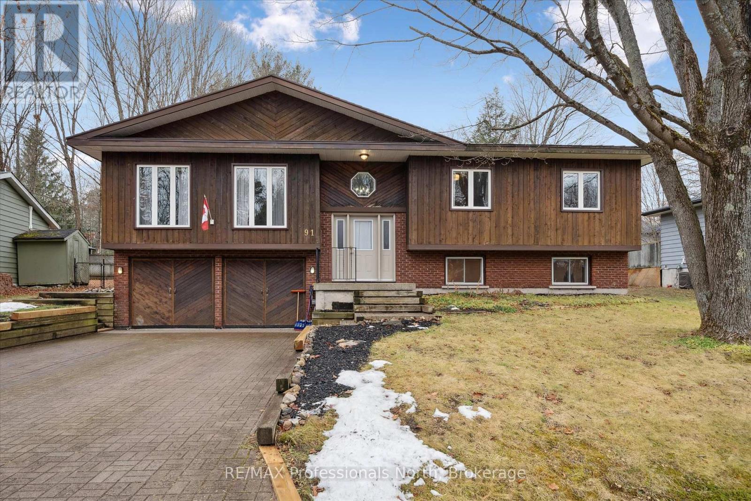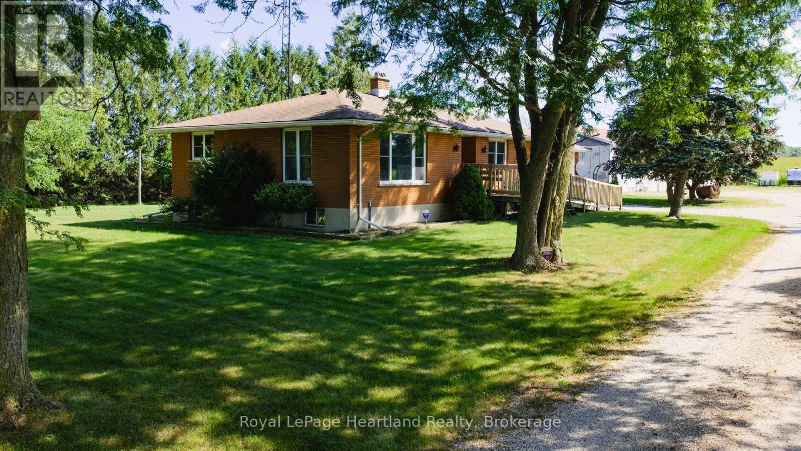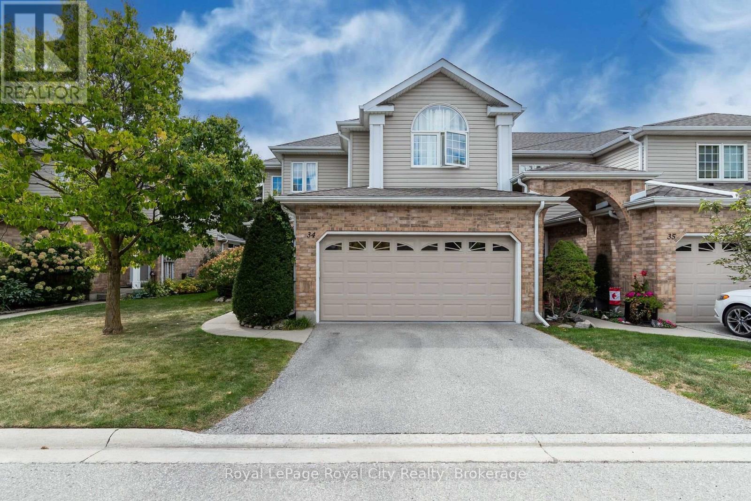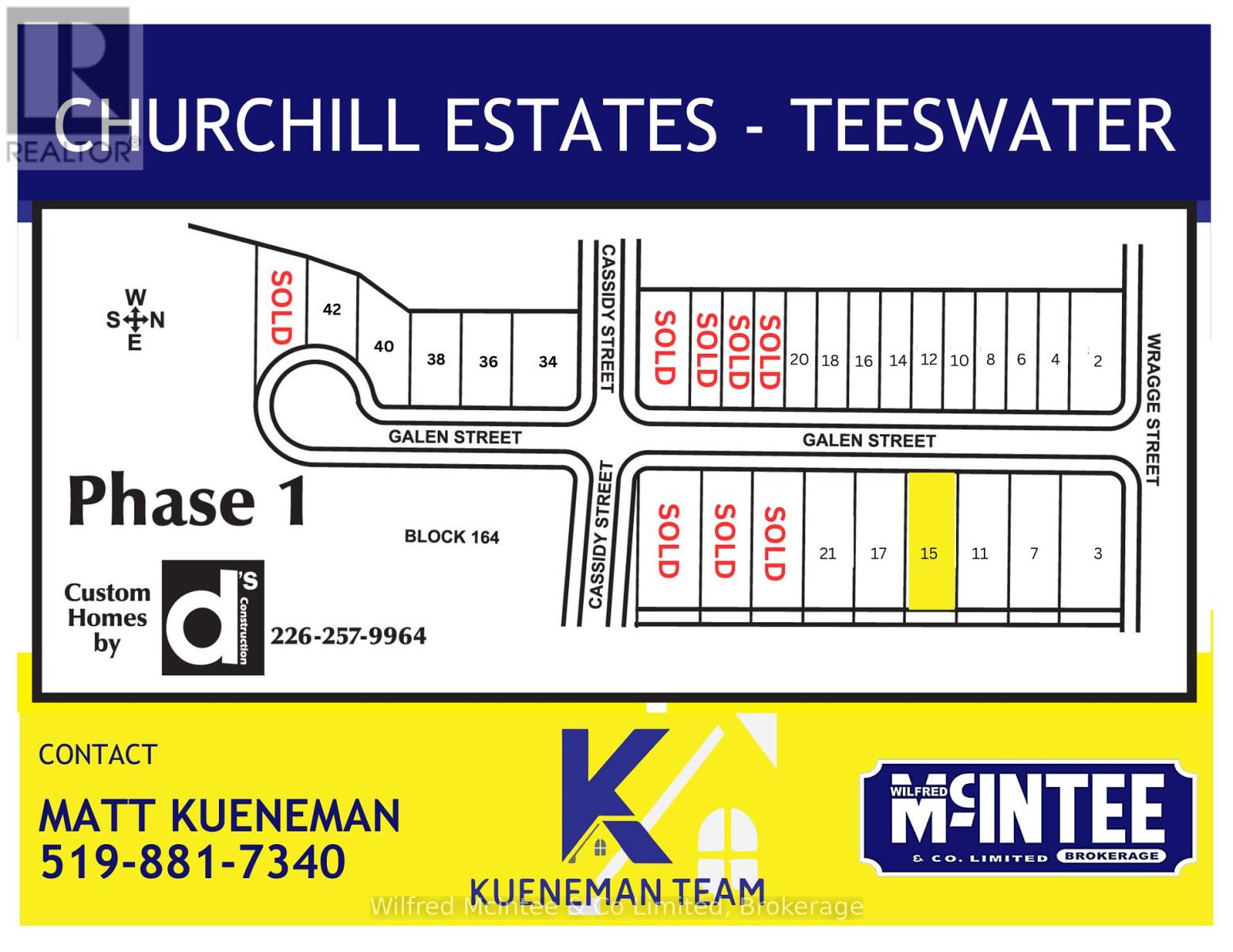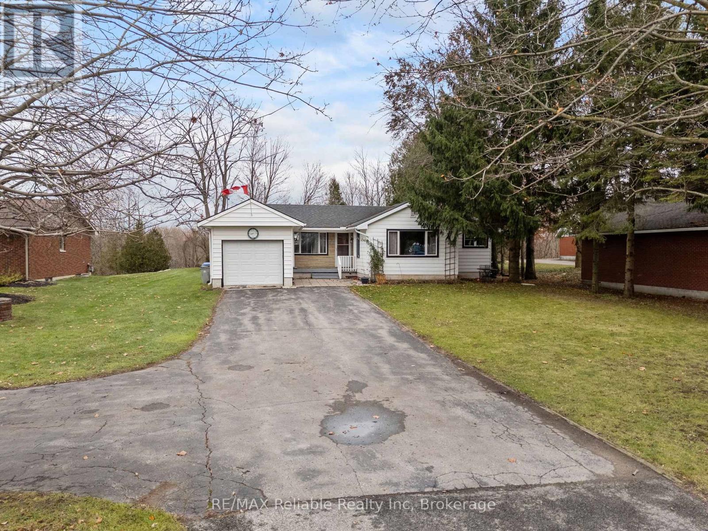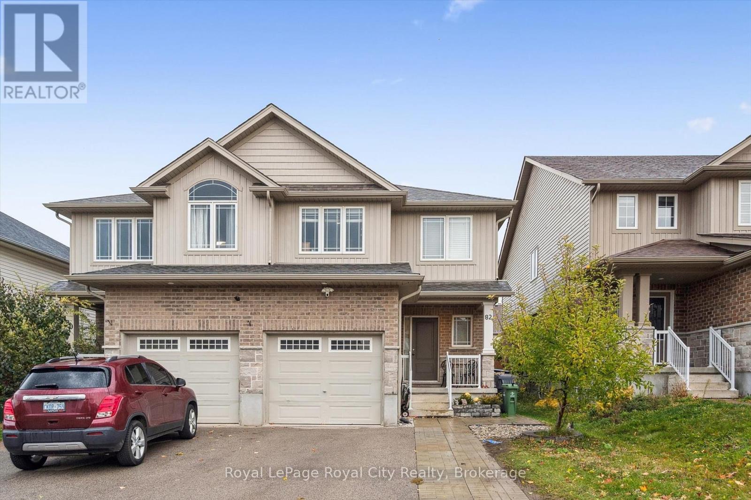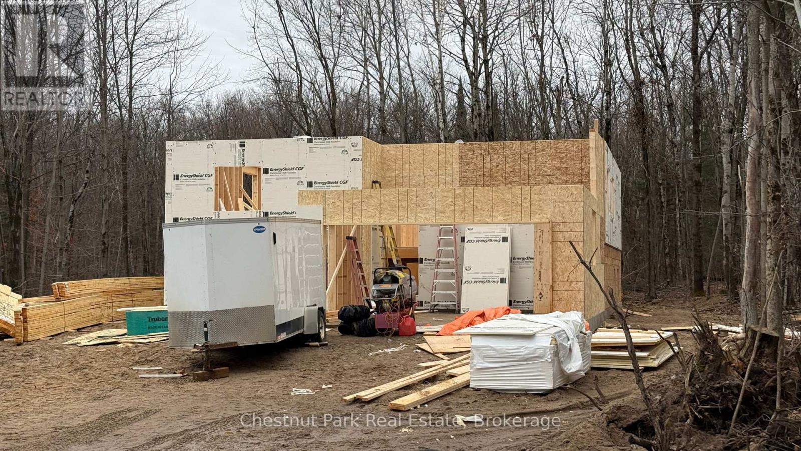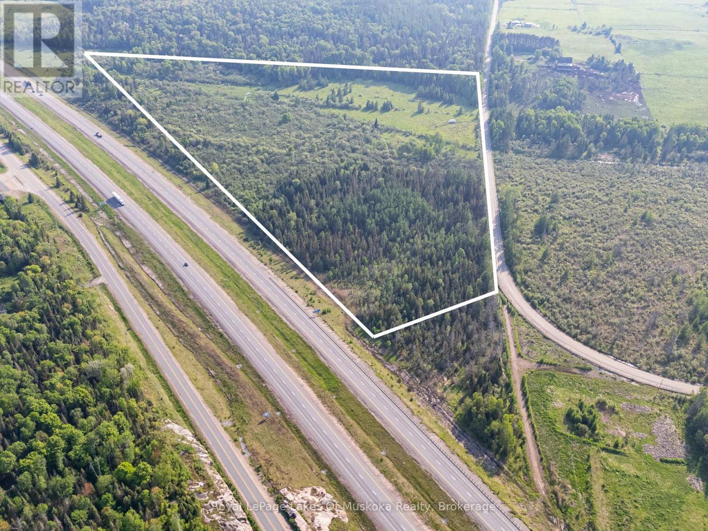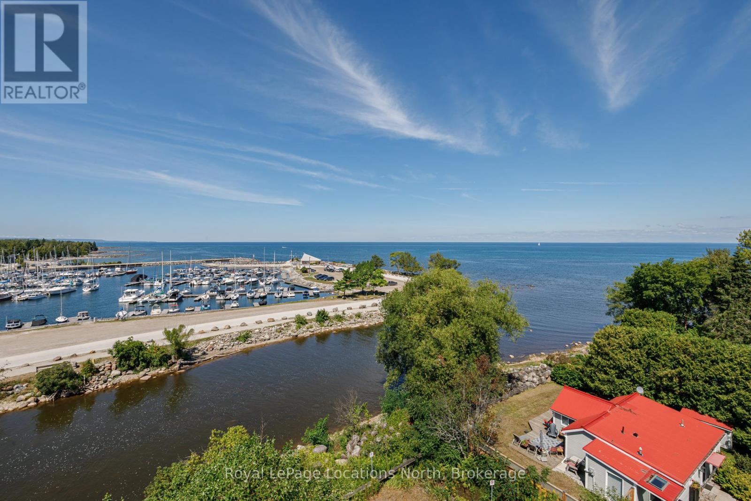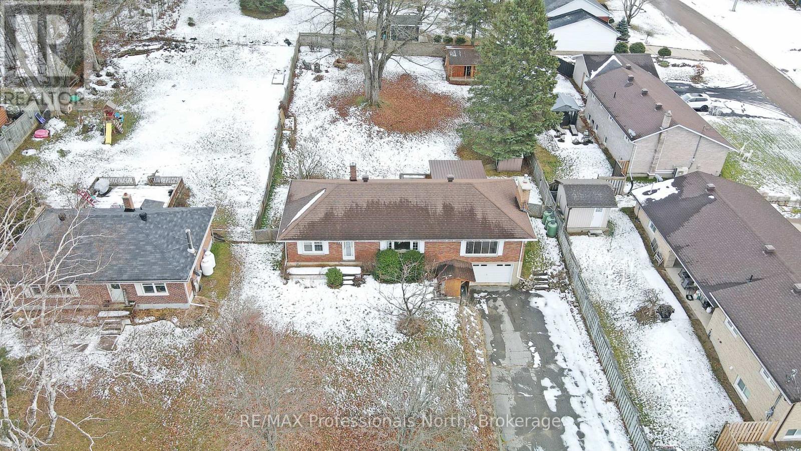21 - 40 Victoria Crescent
Orillia, Ontario
YOUR JOURNEY STARTS HERE.... Fabulous location directly across the road from Lake Simcoe is this well-respected complex that has so much to Offer! Incredibly well-kept Townhouse featuring 1,145 square feet of Tasteful Decor. Welcoming entry that leads to laundry room with extra storage and 2 piece powder room. Living room opens to Balcony for your morning coffee or barbeques. Dining room leads to Kitchen with all appliances included. Unique Library Ladder accesses loft storage. Three good sized Bedrooms with Primary having a Walk-in closet. There is Underground Parking where each unit has its own Garage plus 2 Visitor's Parking lots. Private fenced-in Yard with lovely Gardens and Patio area. The complex also offers a fabulous In-Ground Pool with relaxing lounge area. Super location close to numerous amenities. Now you have arrived.... WELCOME HOME! (id:42776)
Century 21 B.j. Roth Realty Ltd.
91 Hubbel Crescent
Huntsville, Ontario
Welcome home to this bright, sun-filled raised bungalow, perfectly situated in one of the area's most desirable family-friendly neighbourhoods. Offering 5 spacious bedrooms and 3 bathrooms, this home provides exceptional comfort and versatility for growing families, guests, or home-office needs. The inviting primary bedroom features its own private ensuite, while large windows throughout the home flood each room with natural light. The lower level offers excellent additional living space, ideal for recreation or multigenerational living. Outside, you'll enjoy a large, level lot-perfect for kids, pets, gardening, or future expansion. A two-car garage provides ample parking and storage. Move-in ready and meticulously maintained, this home combines modern convenience with a warm, welcoming atmosphere. Don't miss this opportunity to own a beautifully kept property in a sought-after community! (id:42776)
RE/MAX Professionals North
77850 Tipperary Line
Central Huron, Ontario
Country Opportunity Knocks Between Clinton and Bayfield! This 2.5-acre property offers an opportunity to embrace rural living with easy access to amenities and the Lake Huron Coast. The solid 3-bedroom brick bungalow features a living room, an eat-in kitchen, three bedrooms, and a 4 pc bath. The main floor also includes the convenience of laundry, a spacious foyer, a practical side porch with an accessibility ramp, patio doors to a rear deck, and a 2-car carport. The partially finished basement offers a large rec room, a flexible bonus room, storage space, and a utility area which houses the propane furnace (2023), A/C (2013), and hot water tank (2023). There is also a water softener. All that is required is for you to apply your personal preferences to make it your home. A Large 136' X 40' steel-clad shed is a major asset. It boasts a 40' x 40' heated and insulated shop with cement floor, two storage lofts, impressive 20' ceilings, a large electric powered roll-up door - perfect for accommodating vehicles and equipment, and a wood-burning furnace. The balance of the building is 96' X 40' of storage area with a loft, and 3 large doors. Don't miss this opportunity to acquire this first-time offered property. (id:42776)
Royal LePage Heartland Realty
34 - 1550 Gordon Street
Guelph, Ontario
Welcome to The Cottages, a friendly, private, highly desirable enclave that has become a favourite for many. Location is everything, and this home offers the perfect blend of convenience and comfort, just minutes from all the amenities Guelphs south end has to offer. Pride of ownership shines throughout this spacious three-bedroom plus den, 3.5-bathroom home. The bright and inviting living room welcomes you with soaring ceilings, while the updated kitchen features granite countertops, a stylish renovation, and overlooks a warm and cozy family room complete with fireplace. A bonus 3 season sunroom is a great place to start your morning coffee or wind down with a good book at the end of the day. The primary suite is a true retreat, boasting a completely updated ensuite with a fabulous walk-in glass shower. Solid oak hardwood flooring has been added to both the main and upper levels, giving the home a timeless, elegant feel. Freshly painted and move-in ready, every detail has been carefully maintained. Additional highlights include: Main floor laundry; Two-car garage; Fully finished basement with family room, bedroom, three-piece bath, and generous storage; New granite countertops in both kitchen and baths; Low condo fees that cover everything from the drywall out; Plenty of visitor parking. With its thoughtful updates, inviting layout, and unbeatable location, this home offers the low-maintenance lifestyle you've been waiting for without compromise. (id:42776)
Royal LePage Royal City Realty
15 Galen Street
South Bruce, Ontario
Welcome to Churchill Estates, Teeswater's newest subdivision! Were offering large serviced building lots ready for construction starting Spring 2025. You can purchase your lot and choose your own builder (some restrictions apply), or take the hassle out of the process by building with D's Construction! With D's, you can combine your lot price and build price into one simple package. D's offers custom quality built homes that come complete with a concrete driveway and a landscaping package. Take advantage of a low down payment and start your dream home this spring! Teeswater is a charming community located in Bruce County, just 25 minutes from Lake Huron and 35 minutes to Bruce Power. Call today for more details. (id:42776)
Wilfred Mcintee & Co Limited
40 Galen Street
South Bruce, Ontario
Welcome to Churchill Estates, Teeswater's newest subdivision! Were offering large serviced building lots ready for construction starting Spring 2025. You can purchase your lot and choose your own builder (some restrictions apply), or take the hassle out of the process by building with D's Construction! With D's, you can combine your lot price and build price into one simple package. D's offers custom quality built homes that come complete with a concrete driveway and a landscaping package. Take advantage of a low down payment and start your dream home this spring! Teeswater is a charming community located in Bruce County, just 25 minutes from Lake Huron and 35 minutes to Bruce Power. Call today for more details. (id:42776)
Wilfred Mcintee & Co Limited
77836 London Road
Huron East, Ontario
This charming one floor bungalow is ready for a new Owner. This three bedroom bungalow offers 1236 square feet of comfortable main floor living in a peaceful country like setting, just minutes from town. Bright main level living room with functional flow on main level with a very large entertaining size living room, great sized bright kitchen area. The basement is unfinished and will have great space for more finished space. Attached single garage for convenience and storage shed. Located on 70 by 245 feet deep lot, backing onto the river at the rear area, perfect for nature lovers. A great opportunity to own your own home . (id:42776)
RE/MAX Reliable Realty Inc
82 Couling Crescent
Guelph, Ontario
Welcome to this beautifully maintained freehold semi-detached home in Guelph's family-friendly East End - just steps from Guelph Lake Public School, Morningcrest Park, and the sports fields at Eastview Park. With 4 bedrooms, 4 bathrooms, and a fully finished basement, this move-in-ready home offers the space and convenience today's families are searching for. The open-concept main floor is bright and welcoming, featuring hardwood flooring and a seamless flow between living, dining, and kitchen spaces. The eat-in kitchen is perfect for busy family life, complete with stainless steel appliances, a central island, quartz countertops, and a stylish neutral tile backsplash. From here, walk out to your fully fenced backyard with deck and garden shed - ideal for summer BBQs, kids, and pets. Upstairs, the versatile upper landing offers the perfect spot for an office nook, homework zone, or reading area. The convenient second-floor laundry room simplifies daily routines. The generous primary bedroom features a walk-in closet and private 4-piece ensuite, while three additional bedrooms are served by a modern 3-piece family bathroom. The finished lower level adds even more flexibility with a large recreation/flex room, a full 4-piece bathroom, and plenty of storage. Located in a vibrant, family-friendly neighbourhood close to parks, schools, trails, and amenities, this home truly checks all the boxes. A fantastic opportunity for a growing family looking for space to grow in a wonderful community. (id:42776)
Royal LePage Royal City Realty
32 Mountain View Road
Nipissing, Ontario
Mountain View Road is a quiet family friendly neighbourhood with mostly brand new constructed homes. This custom home is being built by a local reputable builder in the area whom has other homes for sale at various stages of completion. Choose your own finishes here! Buy now and have your say in how this custom home will be finished top to bottom, inside and out. This 3 bedroom, 2 bathroom, raised bungalow with attached, insulated garage and fully finished basement is projected to be complete by March 2026 but can be move in ready early 2026 if buyer so chooses. (id:42776)
Chestnut Park Real Estate
79 Brookside Road
Strong, Ontario
This 28-acre parcel on Brookside Rd has a lot going for it - plenty of road frontage, a driveway already in, and a potential building envelope that makes getting started easier. There's a small stream that cuts through the land, adding a nice bit of character and natural appeal. Zoning allows for a wide mix of uses, whether you're planning to build a home, start a hobby farm, run a small business from the property, or just keep it for recreational use. Permitted uses include a home or recreational dwelling, farm, conservation, home occupation or industry, farm sales, resource management, a vet hospital, or even boarding stables or a riding school. There may also be potential for a future severance, depending on how the lot is developed and local approvals. It's a versatile property with room for both ideas and long-term plans to take shape. (id:42776)
Royal LePage Lakes Of Muskoka Realty
207 - 10 Bay Street E
Blue Mountains, Ontario
RIVERWALK! Just the name invites you to a rare lifestyle in downtown Thornbury. This highly desired building sits right alongside the Beaver River and offers a lovely walking trail by the river to downtown shops and restaurants. This unit has arguably the best location in the building with your own 117 SF patio opening onto the quiet, private garden. You can park in a visitor spot to unload groceries right into the condo's great room, then take the car down to the underground garage at your convenience. It's second level corner location also affords the unit a plethora of light on almost three sides. A rare find! You'll love the primary suite set at one end of the condo with its walk-in closet and large ensuite bathroom. Two other bedrooms and a full bath serve additional family or guests in 1327 SF, and it shows beautifully! Over 2020-21, this condo had a stunning, extensive renovation - a new kitchen & appliances, two bathrooms, new flooring throughout, new furnace and hot water tank, updated electrical, new fireplace insert, & updated lighting. One dedicated parking space (#15) is in the underground garage and there is plenty of visitor parking. The condo fee includes heat, water-sewer, cable & internet, only hydro is your expense. The building provides a roof top deck with stunning views over Georgian Bay and an attached exercise facility, a social room with kitchen, secured entry, a garbage chute and bicycle storage room. The building is adjacent to the waterfront park with beach, tennis courts, playground and swing sets - all set in charming Thornbury - Georgian Bay's four season community just minutes to ski hills, golf courses, wineries, the Bay, hiking and cycling trails. Floorplans are attached to the Listing or ask LB. (id:42776)
Royal LePage Locations North
78 Maple Street
Bancroft, Ontario
Welcome to this brick bungalow featuring 2+1 bedroom, 2-bath, and attached garage. Perfectly situated on a quiet street in central Bancroft. Ideal for families, retirees, or anyone seeking comfort and convenience, this home offers a warm and inviting layout with plenty of space to enjoy.The main floor features two generously sized bedrooms, including a spacious principal bedroom with an impressive walk-in closet. The open-concept kitchen, dining, and living area is bright and functional, with walkout access to a covered rear deck-perfect for relaxing or entertaining.The finished lower level adds even more living space, complete with a rec room, additional bedroom, and a 3-piece bath. Propane forced-air furnace and two propane fireplaces-one on each level-for efficient and comfortable heating.Located just steps from the hospital and within close proximity to schools, shops, and all local amenities, this home blends privacy with everyday convenience. (id:42776)
RE/MAX Professionals North

