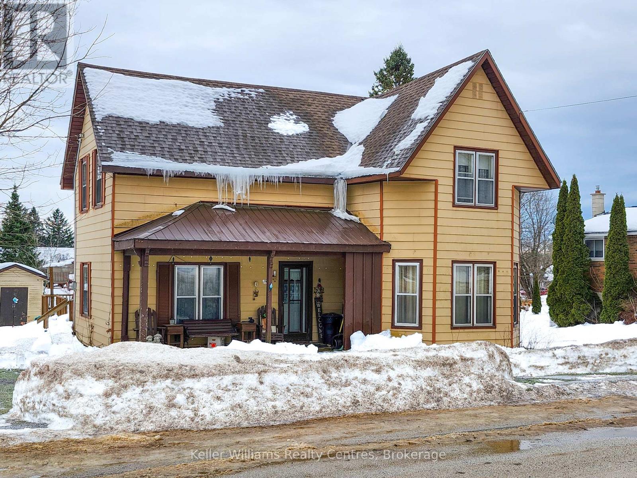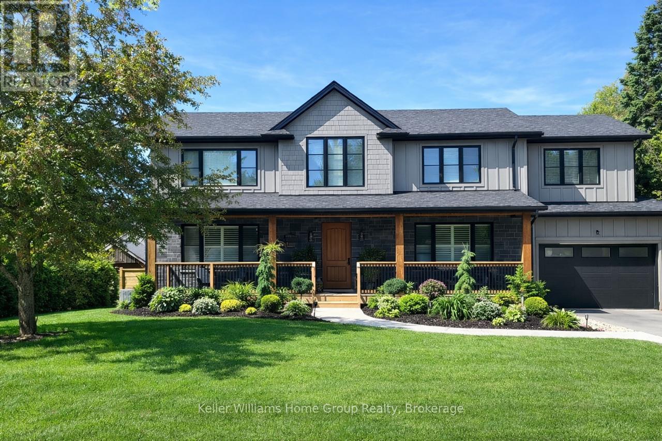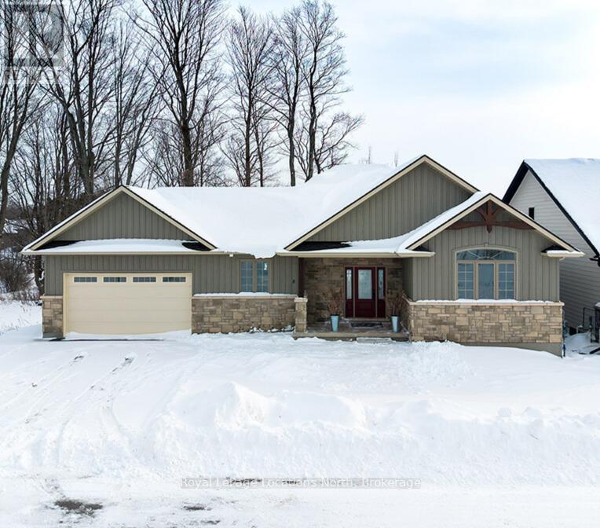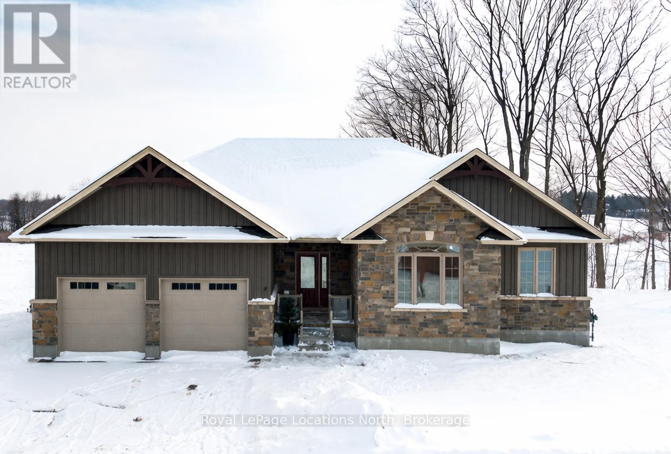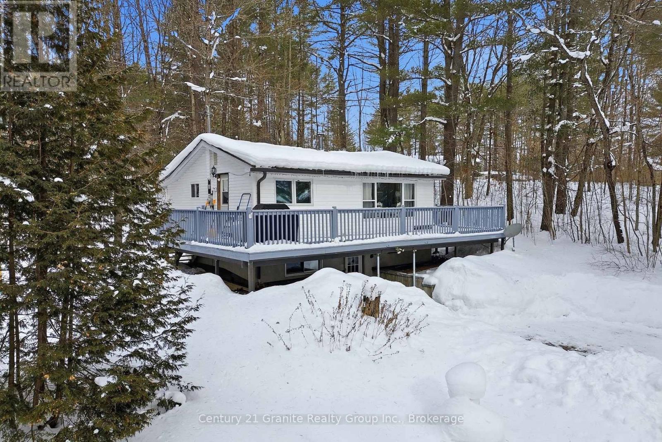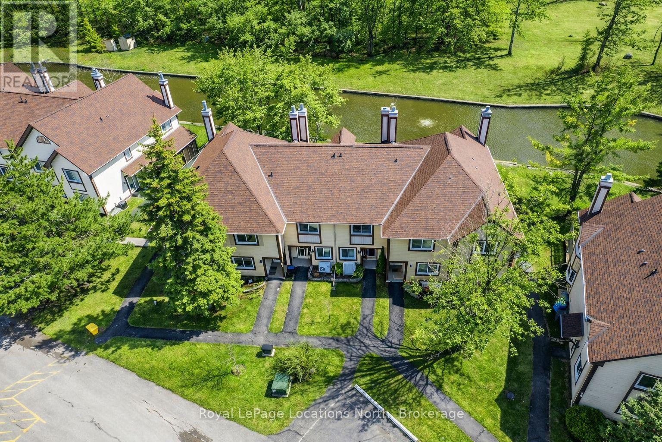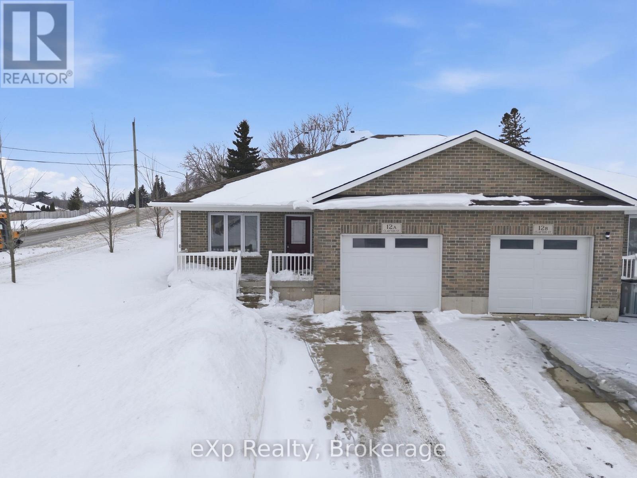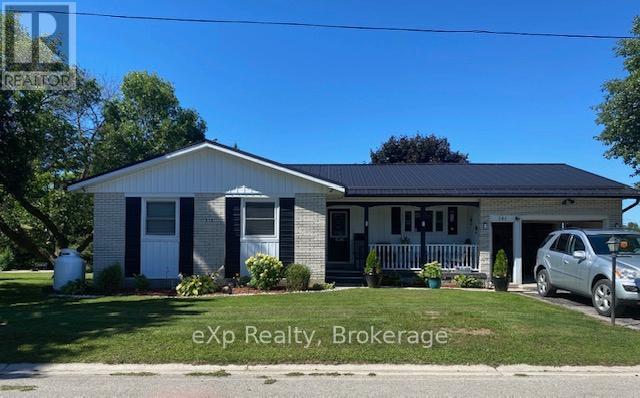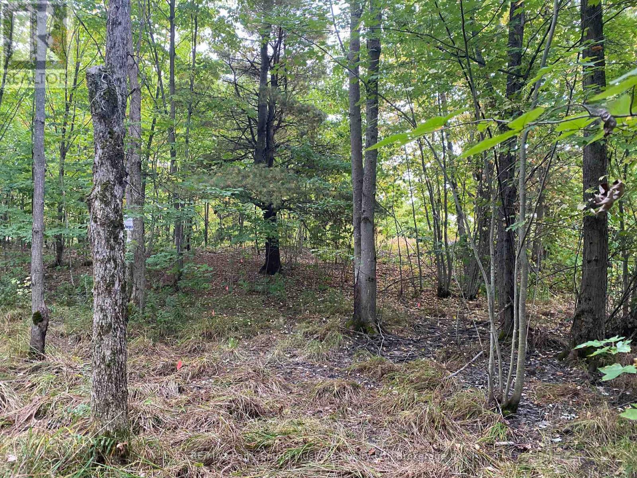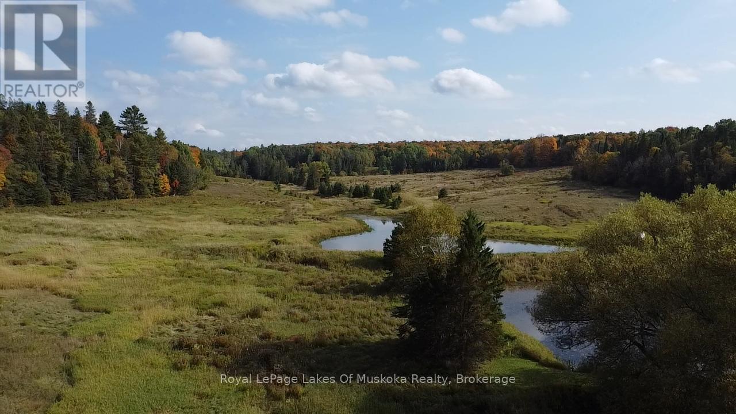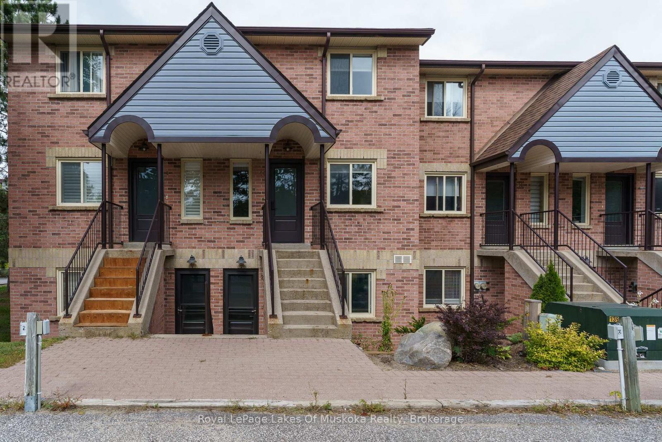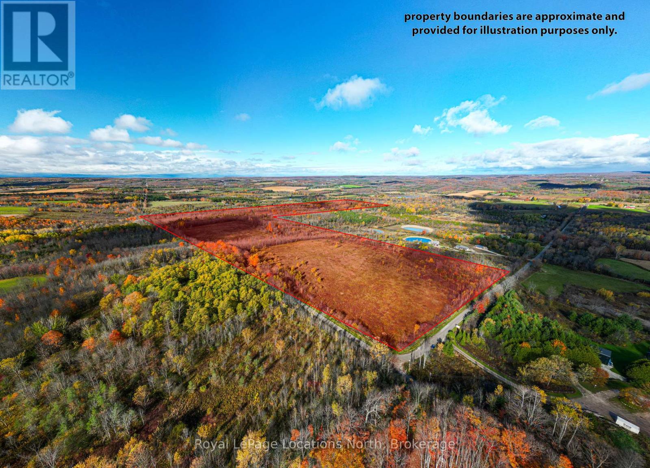193 Division Street
South Bruce Peninsula, Ontario
Located on a large lot in a welcoming, family-friendly neighbourhood, this home is close to schools and parks-making it a great option for first-time buyers or investors looking for a solid long-term rental. Downtown Wiarton is just a short walk away for shopping, dining, and everyday essentials, and you're only a short drive from Bluewater park and Campground which offers a variety of community services and events. One of the home's standout features is a thoughtfully designed, accessible washroom and kitchenette complete with a walk-in tub, grab bars and separate entrance, offering the option of a secondary suite on the main level. There is also a ramp in the main hallway that grants access to the main kitchen and laundry. The upstairs bedrooms have all been reinsulated to keep you warm and cozy during the cold months. With its generous sized bedrooms and flexible layout, 193 Division Street offers plenty of space for a growing family or strong rental potential in a sought-after Bruce Peninsula community. Whether you're looking to move in or invest, this is a great opportunity to own in Wiarton. (id:42776)
Keller Williams Realty Centres
801 Watson Road S
Puslinch, Ontario
Rare Arkell opportunity offering luxury country living with city convenience - homes in this sought after community rarely come available. Set on a large private lot with a resort-style backyard, this four year old custom home delivers refined modern living designed for both entertaining and everyday comfort. Enjoy summer days by the sparkling saltwater pool, unwind beneath the elegant pergola and appreciate manicured landscaping with in ground sprinkler system, your own private outdoor retreat. Inside, open concept living unfolds beautifully. Just off the gourmet kitchen is a stunning, light filled family room, a true showpiece of this home, featuring a sleek linear fireplace with custom wood mantel, statement lighting and walls of windows that create an almost sunroom like atmosphere. Flooded with natural light and overlooking the backyard, this inviting space is perfect for morning coffee, family gatherings or cozy evenings by the fire. The chef's kitchen impresses with quartz countertops, premium appliances, sleek cabinetry and an oversized island with breakfast bar seating, thoughtfully designed for hosting and daily living. A dramatic staircase becomes an architectural focal point, highlighted by a skylight above and striking staked windows that fill the home with natural light and create an airy, elevated feel from the moment you enter. Upstairs, the primary suite offers a serene retreat with spa inspired ensuite including soaking tub, walk-in glass shower, and double vanity. Three additional bedrooms and a beautifully finished main bath private exceptional comfort for family and guests. The fully finished basement expands your living pace with an additional family area, two bedrooms and a full bathroom, ideal for guests teens or a home office. Located minutes to shopping, schools and parks this rare Arkell property delivers modern luxury, seamless indoor-outdoor living and the peace of country living with city access. (id:42776)
Keller Williams Home Group Realty
30 - 8 Hilton Lane
Meaford, Ontario
Ready for Golf Season! This beautiful two-bedroom, two full bath bungalow showcases breathtaking views across a tranquil ravine and expansive pond to the 5th green of the golf course. Designed to embrace its natural setting, the dining room, living room, and primary bedroom are all perfectly positioned to capture the serene scenery. Architectural details add warmth and distinction throughout, including elegant coffered ceilings in the dining and living areas and a soaring cathedral ceiling in the front bedroom. The spacious rear deck located off the main living area provides easy access to the captivating views! Full basement is ready for you to finish for additional guest space! (id:42776)
Royal LePage Locations North
32 - 4 Hilton Lane
Meaford, Ontario
Move-In Ready! This beautifully designed bungalow offers over 3,000 sq. ft. of finished living space across two levels, perfectly positioned to overlook the scenic Meaford Golf Course. Enjoy the ease of main-floor living with three spacious bedrooms and two full bathrooms, including a stunning primary suite with picturesque fairway views. The thoughtfully designed open-concept layout seamlessly connects the kitchen, dining, and living areas-each capturing uninterrupted views and opening onto a beautiful deck, ideal for relaxing or entertaining. The walk-out lower level extends your living space with two additional bedrooms, a full bathroom, and a generous recreation area complete with a second fireplace-perfect for effortless indoor/outdoor living.Offering a total of five bedrooms and three full bathrooms, this exceptional home combines comfort, space, and an unbeatable golf course setting. (id:42776)
Royal LePage Locations North
1019 Pike Lane
Dysart Et Al, Ontario
Discover a warm, inviting 4-season retreat where the lakeside lifestyle meets modern comfort. Located just 5 minutes from the heart of Haliburton Village, hospital, schools & local shops. This charming home is bathed in southern light, creating a bright & fresh atmosphere where indoor plants thrive against gorgeous gleaming wood floors & crisp white ceilings. This property offers incredible value and is truly move-in ready, including an amazing chattel list most items as viewed! The main floor features a lovely open-concept kitchen, dining & living area anchored by a cozy woodstove, along with 2 cozy bedrooms and a shared bath. A standout feature is the large wraparound deck, which perfectly extends the living space for morning coffee or dining alfresco. The lower level is a great space, featuring a 3rd bedroom, 3 pc. bath, and dedicated areas for laundry, storage, & working out. This home is as solid as it is sweet, equipped with a drilled well, septic system, FA furnace, and a metal roof. The land itself offers a unique & spacious layout, with ownership on both sides of Pike Lane. On the house side, there is plenty of level room for kids to play or grow veggie gardens. Across the lane, you'll find true owned waterfront and a newly updated dock system that serves as the perfect hub for swimming, fishing, and sunbathing. Nearby, the firepit area remains the heart of the outdoor experience-an ideal spot for roasting marshmallows, sharing drinks, and enjoying great conversation as the sun sets. The sense of community here is truly special; the neighbors are amazing-kind, helpful, and simply lovely. Whether you are looking for a primary residence or a fantastic investment to build financial growth, this property offers a rare opportunity to step into the Haliburton lifestyle with everything you need already in place. (id:42776)
Century 21 Granite Realty Group Inc.
41 - 11 Laguna Parkway
Ramara, Ontario
Waterfront Townhome Living at Its Finest! Don't miss your chance to own this beautifully updated 3-bedroom, 2-bathroom waterfront townhome in one of the areas most sought-after complexes - complete with an outdoor swimming pool! Step inside to find newer flooring, a stylish shiplapped fireplace, fresh paint throughout, and an open-concept kitchen featuring stainless steel appliances, granite countertops, and modern finishes. The bright main living area walks out to a large deck overlooking the water - perfect for entertaining or soaking up peaceful views. Enjoy your morning coffee or evening wine while watching the boats go by, with your own private boat dock just steps away.The flexible layout offers a rare main floor primary bedroom (or ideal home office), plus an upper-level primary bedroom with serene river views and a 4-piece semi-ensuite. A third spacious bedroom also has amazing wardrobe storage, and a convenient second-floor laundry room completes the upper level.This is true four-season living- swimming, boating, fishing, ice fishing, hiking, and trail riding are all at your fingertips. Local resort amenities and green space right out your back door make it easy to relax and enjoy the lifestyle.Set sail from your canal-side dock and take the scenic route to Lake Simcoe, visiting friends and exploring the beauty of the waterways along the way.Whether you're looking for a weekend getaway or a year-round home, this waterfront gem checks all the boxes. Partial VTB available. (id:42776)
Royal LePage Locations North
12a Clayton Street
West Perth, Ontario
Welcome to this modern semi-detached bungalow built in 2019, offering over 2,000 sq ft of finished living space in the welcoming community of Mitchell. This well-designed home features 3 bedrooms and 3 full bathrooms, with a bright and open-concept main floor ideal for both everyday living and entertaining. The kitchen flows seamlessly into the living and dining areas, while the finished lower level provides a spacious rec room, additional living space, a bedroom and full bath - perfect for guests, hobbies, or a home office. Complete with an attached 1-car garage and low-maintenance living, this move-in-ready home is an excellent option for down-sizers, families, or investors alike. (id:42776)
Exp Realty
141 William Street
West Grey, Ontario
Welcome to this well-maintained 3-bedroom bungalow located in the charming Village of Neustadt. Situated on a corner property and backing onto the arena and ball diamond. This home offers both convenience and a great community setting. Inside, you'll find a spacious kitchen featuring beautiful cabinets and a central island, open to the bright living and dining area - perfect for everyday living and entertaining. Patio doors lead to a large upper deck, ideal for summer BBQs and relaxing evenings. The fully fenced yard includes cement patio space, making it a great spot for gatherings around the firepit. There is also a shed and chicken coop. The lower level offers a spacious rec room with a cozy wood fireplace and a walk-out to the backyard, plus additional storage and room for a workshop. Additional features include: new furnace (2022), central air, natural gas, steel roof (2018) and attached garage. This home combines comfort, functionality, and a fantastic location close to community amenities - a great opportunity for families or anyone looking to enjoy small-town living. There is also a driveway for 2 cars on the side of the home off of Forler Street. (id:42776)
Exp Realty
19 Turtle Lane
Mckellar, Ontario
PRIME RESIDENTIAL BUILDING LOT IN MCKELLAR! Surrounded by prime area lakes, Year round municipally maintained road, Backed by a professional survey and site plan completed in 2022, Road entrance permit secured in 2022, This property is ready for development. Views of Armstrong Lake, Surrounded by Manitouwabing & McKellar Lakes, Just minutes away from pristine waters & Boat Launch, Immerse yourself in the tranquility of lakeside living, Nearby Mckellar community center & local store add convenience along with community charm, Excellent township services ensure this property is well-suited for a year-round residence or recreational getaway, Just 20 mins to Parry Sound, Whether you're dreaming of an all-season home or a summer oasis, this property offers the ideal blend of rural serenity and modern accessibility. Don't miss out on making McKellar/Parry Sound your haven for living and relaxation! (id:42776)
RE/MAX Parry Sound Muskoka Realty Ltd
1524 Hekkla Road
Muskoka Lakes, Ontario
Nestled just minutes from the charming village of Rosseau and 30 minutes to the town of Huntsville, this expansive property offers endless possibilities. Ponds, plenty of acreage and potential for severance, it presents a rare opportunity for investors, builders, or those seeking a private retreat in the heart of Muskoka. The existing bungalow is in need of TLC, making it an ideal project for someone ready to reimagine or rebuild. Surrounded by nature, this property provides both seclusion and convenience, with nearby lakes, shops, and year-round recreational activities just a short drive away. A rare investment opportunity in Muskoka, offering both immediate project potential and long-term value. Being sold "AS IS WHERE IS". (id:42776)
Royal LePage Lakes Of Muskoka Realty
10 - 142 Ecclestone Drive
Bracebridge, Ontario
LAKE MUSKOKA ACCESS STEPS FROM YOUR DOOR. Rare Riverfront Opportunity! Experience turn-key waterfront living in this mint-condition 2-bedroom, 2-bathroom brick townhouse overlooking the iconic Muskoka Falls. This open-concept townhome features an updated kitchen with modern appliances and has been recently painted throughout. Enjoy the ultimate Muskoka lifestyle with a boat launch at your doorstep, offering direct access to the Muskoka River and Lake Muskoka for boating, kayaking, and swimming. Retreat to your large, covered balcony off the living room to relax to the "harmony of the falls." This pet-friendly (under 25lbs) residence is ideally located within walking distance to town cafes and shopping. Includes a designated owner parking spot, with ample free visitor parking. Maintenance fees offer total peace of mind, covering snow removal, landscaping, and property management. Quick closing available-move in and enjoy the boardwalk and riverfront trails this season! (id:42776)
Royal LePage Lakes Of Muskoka Realty
Lt 7-8 12th Line
Meaford, Ontario
Beautiful 154-Acre Property with River Frontage - Meaford! Welcome to your own private escape in the heart of rural Meaford, where 154 acres of natural beauty await. This exceptional parcel offers a rare opportunity to own a large tract of land surrounded by mature trees, rolling landscapes, and the peaceful sounds of a river meandering through the property, fields of fiddleheads! A true haven for nature lovers, outdoor enthusiasts, and those seeking a tranquil retreat within minutes of town conveniences. This expansive property provides endless possibilities- whether you envision building your dream country estate, creating a recreational retreat, or holding as a long-term investment in one of Grey County's most desirable regions. The land features a mix of forested areas and natural clearings, providing an ideal setting for trails, hiking, snowshoeing, and exploring. The river adds a picturesque touch and enhances the serene setting, offering opportunities for fishing, relaxation, or simply enjoying the sounds of nature. Located just a short drive from the charming town of Meaford, you'll find shops, dining, and local amenities nearby. The area is well known for its four-season lifestyle- skiing at Blue Mountain, boating and swimming in Georgian Bay, scenic cycling routes, and endless outdoor recreation options. Experience the best of both worlds: total privacy and proximity to all that the Southern Georgian Bay region has to offer. Access to the property is convenient, and services are available nearby, but buyers are encouraged to perform their own due diligence regarding building potential, zoning, and permitted uses. Whether you're looking for a private sanctuary, a place to build your dream home, or an investment in untouched natural beauty, this 154-acre parcel represents a truly special opportunity. Don't miss your chance to own a piece of the stunning Meaford countryside- where peaceful living, natural beauty, and endless possibilities come together! (id:42776)
Royal LePage Locations North

